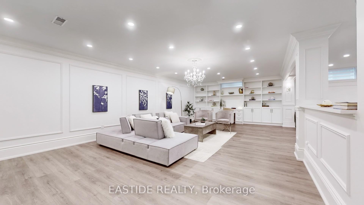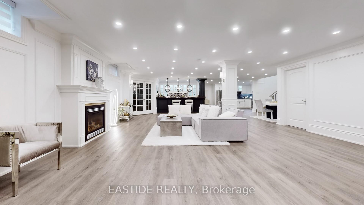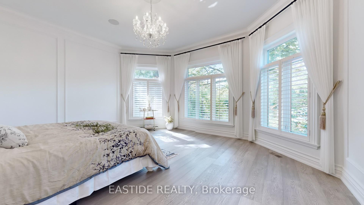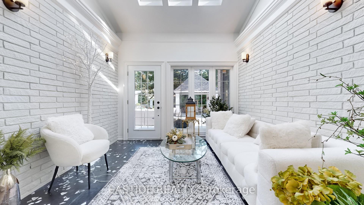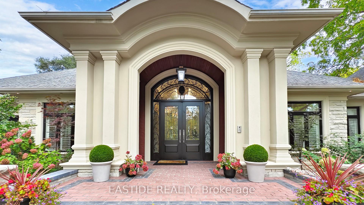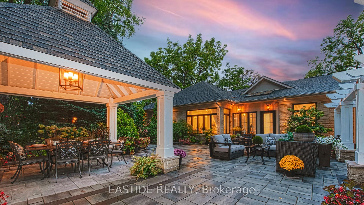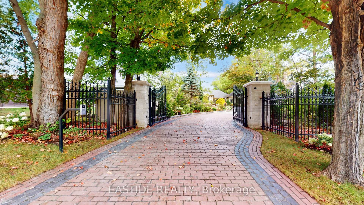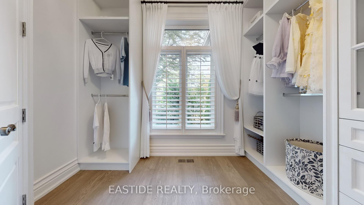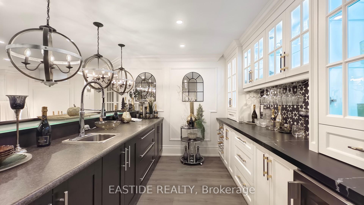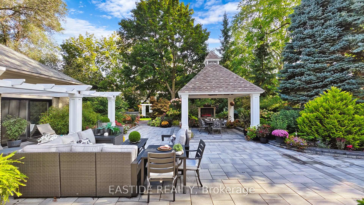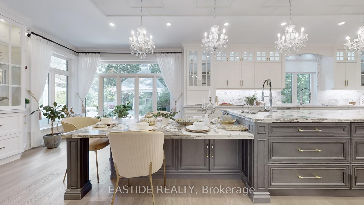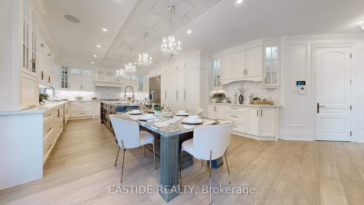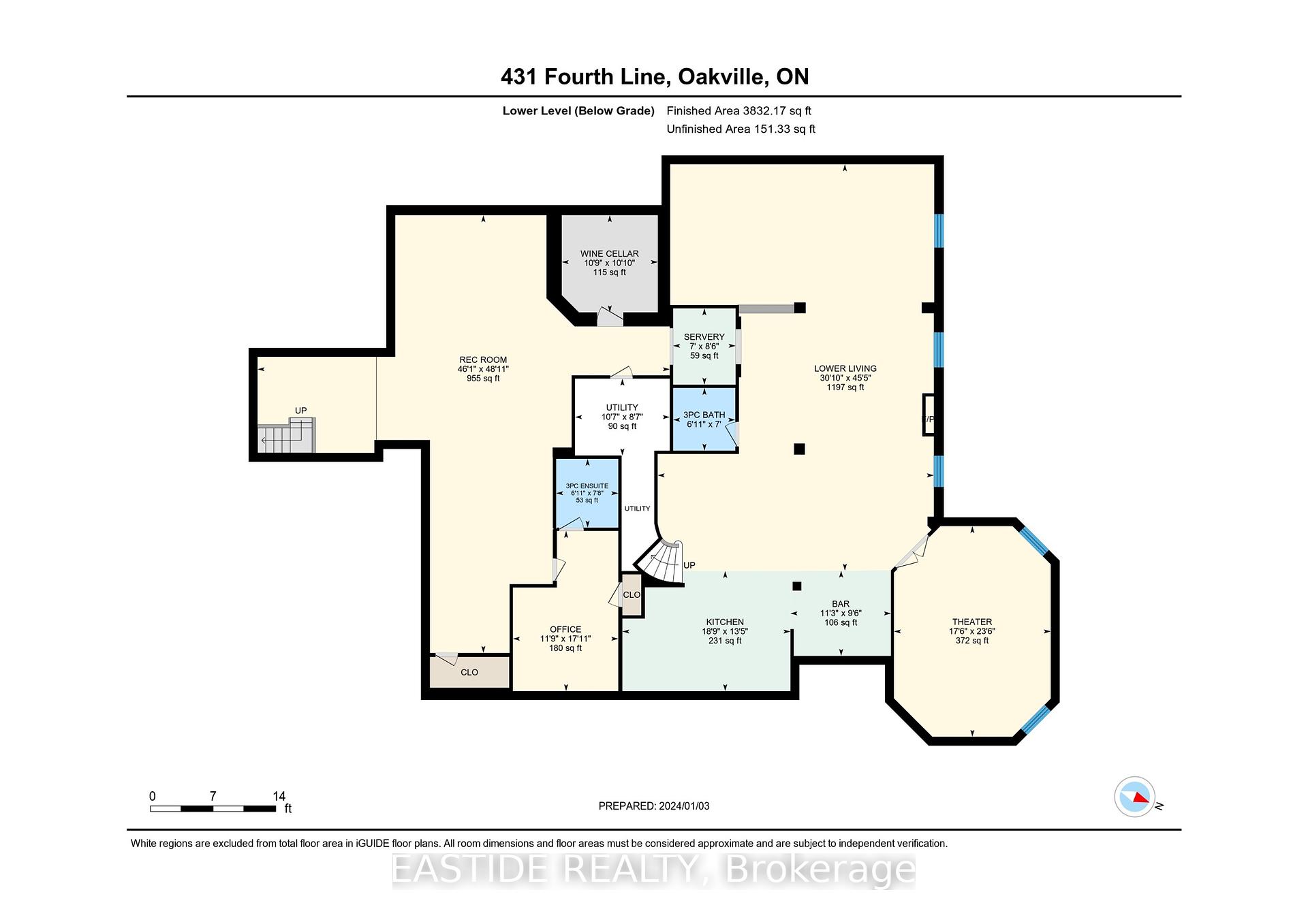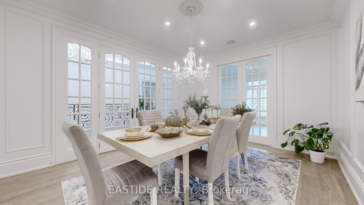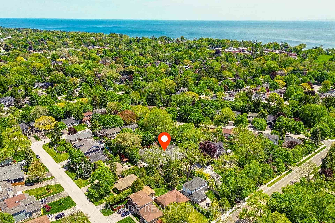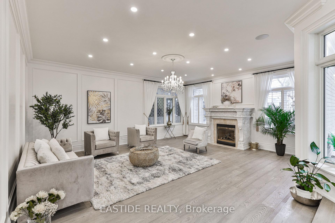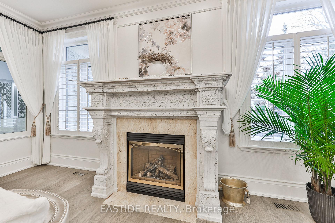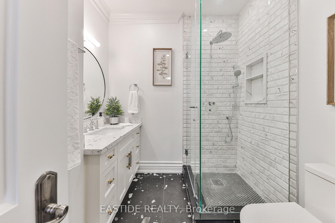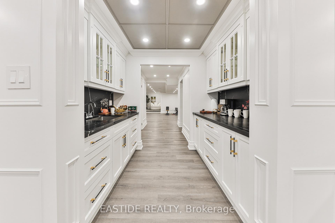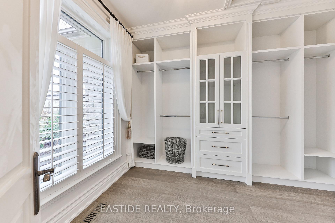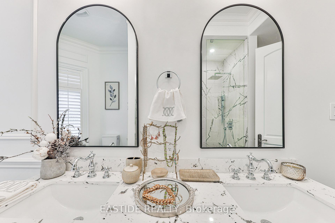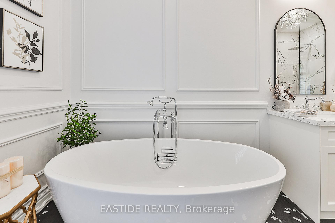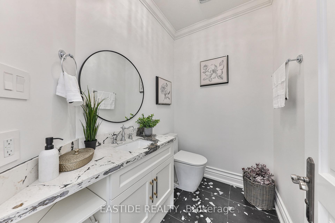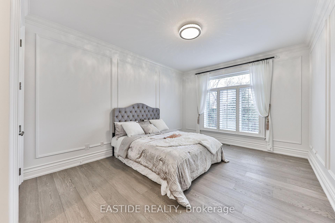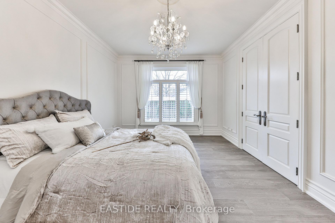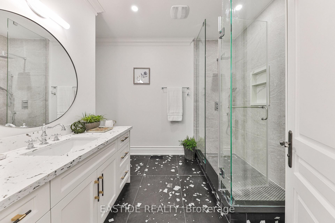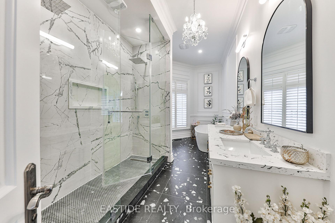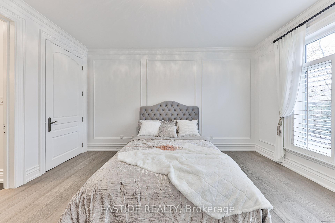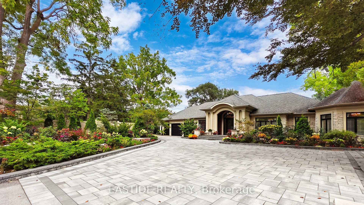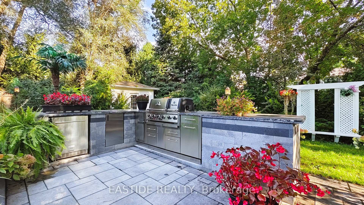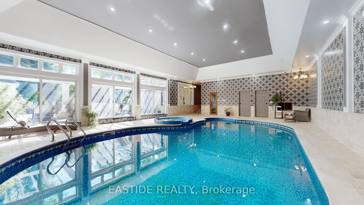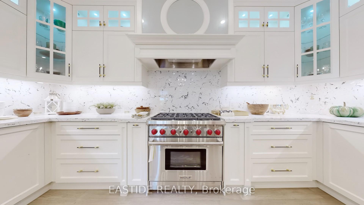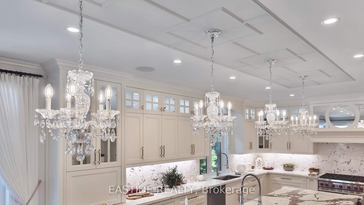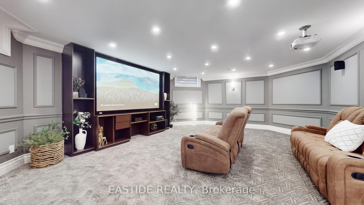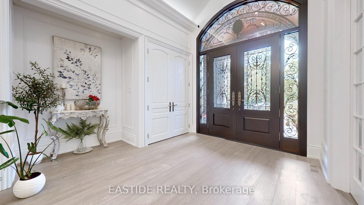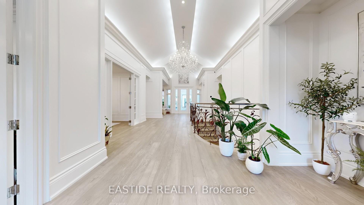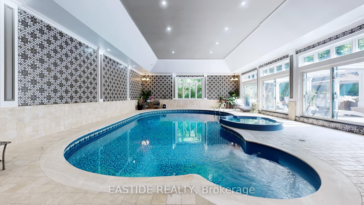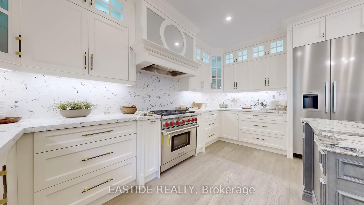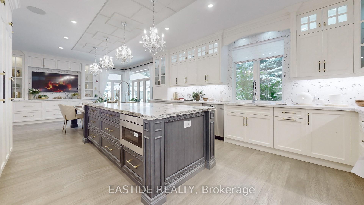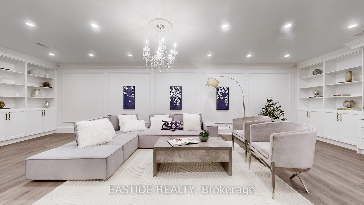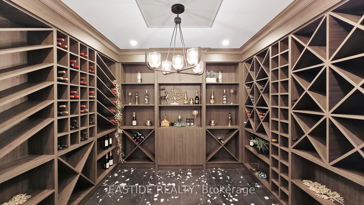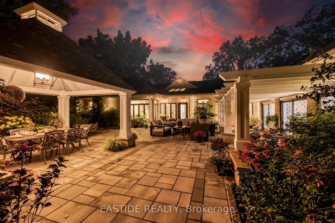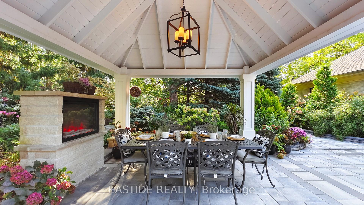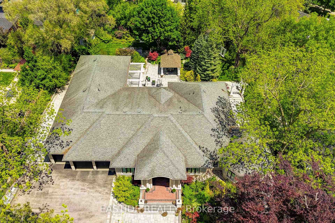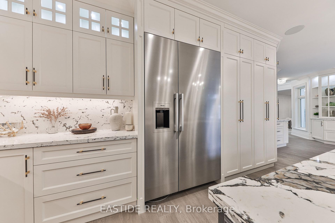$6,680,000
Available - For Sale
Listing ID: W12186366
431 Fourth Line , Oakville, L6L 5A5, Halton
| Welcome to 431 Fourth Line a once-in-a-lifetime opportunity to own a palatial custom-built bungalow on a sprawling 0.83 acres lot in Oakville prestigious Bronte East community. Boasting over 9,400 sq.ft. of luxurious living space including an indoor heated pool and wellness retreat, this home is the pinnacle of elegance and craftsmanship. A grand 17-ft domed foyer welcomes you into a sunlit interior featuring 4 spacious bedrooms, 5 designer bathrooms, a gourmet kitchen with top-of-the-line Miele and WOLF appliances, and a stunning indoor swimming sanctuary complete with sauna, hot tub, and Italian stone detailing. The professionally finished lower level is a resort in itself offering a full bar, wine cellar, fitness centre, home theatre, and a private library. The meticulously landscaped garden is an entertainers dream with an outdoor kitchen, premium Broil King BBQ, gazebo with fireplace, and multiple lounge zones. Located minutes to top-ranked schools-Appleby College, Bronte Harbour, GO Station, and highway access. A rare estate offering timeless sophistication and strong future value in one of Oakville most coveted enclaves. |
| Price | $6,680,000 |
| Taxes: | $17524.00 |
| Occupancy: | Vacant |
| Address: | 431 Fourth Line , Oakville, L6L 5A5, Halton |
| Acreage: | .50-1.99 |
| Directions/Cross Streets: | Fourth Line and Lakeshore Rd W |
| Rooms: | 25 |
| Bedrooms: | 4 |
| Bedrooms +: | 1 |
| Family Room: | T |
| Basement: | Finished |
| Level/Floor | Room | Length(ft) | Width(ft) | Descriptions | |
| Room 1 | Main | Living Ro | 12.1 | 14.99 | Hardwood Floor, Large Window, B/I Bookcase |
| Room 2 | Main | Dining Ro | 14.86 | 12.6 | Hardwood Floor, Crown Moulding |
| Room 3 | Main | Family Ro | 22.01 | 18.6 | Hardwood Floor, Fireplace, Overlooks Pool |
| Room 4 | Main | Kitchen | 15.09 | 18.76 | Centre Island, Stone Counters, Hardwood Floor |
| Room 5 | Main | Breakfast | 17.02 | 12.14 | Overlooks Backyard, Combined w/Kitchen, Large Window |
| Room 6 | Main | Primary B | 15.74 | 18.63 | 6 Pc Ensuite, Walk-In Closet(s), Bay Window |
| Room 7 | Main | Bedroom | 15.74 | 18.63 | 3 Pc Ensuite, Large Window, B/I Closet |
| Room 8 | Main | Bedroom | 15.12 | 12.23 | B/I Closet, Hardwood Floor, Large Window |
| Room 9 | Main | Bedroom | 11.97 | 19.19 | B/I Closet, Hardwood Floor, Large Window |
| Room 10 | Lower | Media Roo | 23.55 | 17.52 | Built-in Speakers |
| Room 11 | Lower | Recreatio | 45.4 | 30.83 | Wet Bar, Fireplace |
| Room 12 | Lower | Bedroom | 14.76 | 12.3 | 3 Pc Ensuite, B/I Closet |
| Room 13 | Lower | Kitchen | 11.48 | 13.78 | B/I Appliances |
| Washroom Type | No. of Pieces | Level |
| Washroom Type 1 | 4 | Main |
| Washroom Type 2 | 2 | Main |
| Washroom Type 3 | 3 | Main |
| Washroom Type 4 | 3 | Lower |
| Washroom Type 5 | 0 |
| Total Area: | 0.00 |
| Property Type: | Detached |
| Style: | Bungalow |
| Exterior: | Stucco (Plaster), Stone |
| Garage Type: | Attached |
| (Parking/)Drive: | Private |
| Drive Parking Spaces: | 9 |
| Park #1 | |
| Parking Type: | Private |
| Park #2 | |
| Parking Type: | Private |
| Pool: | Indoor |
| Approximatly Square Footage: | 5000 + |
| CAC Included: | N |
| Water Included: | N |
| Cabel TV Included: | N |
| Common Elements Included: | N |
| Heat Included: | N |
| Parking Included: | N |
| Condo Tax Included: | N |
| Building Insurance Included: | N |
| Fireplace/Stove: | Y |
| Heat Type: | Forced Air |
| Central Air Conditioning: | Central Air |
| Central Vac: | N |
| Laundry Level: | Syste |
| Ensuite Laundry: | F |
| Sewers: | Sewer |
$
%
Years
This calculator is for demonstration purposes only. Always consult a professional
financial advisor before making personal financial decisions.
| Although the information displayed is believed to be accurate, no warranties or representations are made of any kind. |
| EASTIDE REALTY |
|
|

FARHANG RAFII
Sales Representative
Dir:
647-606-4145
Bus:
416-364-4776
Fax:
416-364-5556
| Book Showing | Email a Friend |
Jump To:
At a Glance:
| Type: | Freehold - Detached |
| Area: | Halton |
| Municipality: | Oakville |
| Neighbourhood: | 1020 - WO West |
| Style: | Bungalow |
| Tax: | $17,524 |
| Beds: | 4+1 |
| Baths: | 7 |
| Fireplace: | Y |
| Pool: | Indoor |
Locatin Map:
Payment Calculator:

