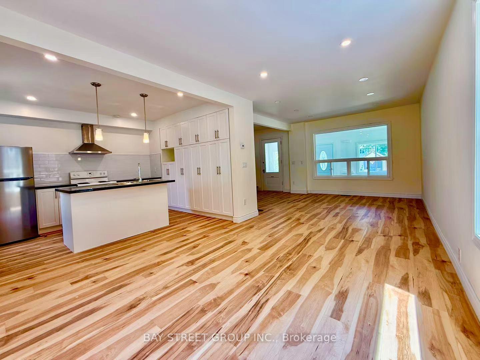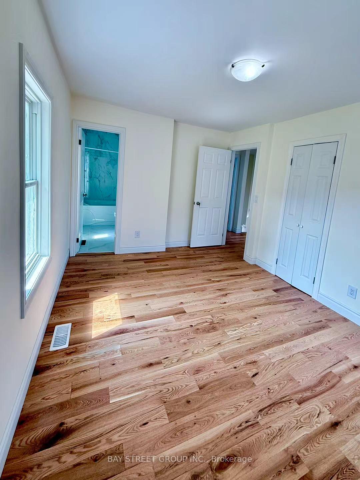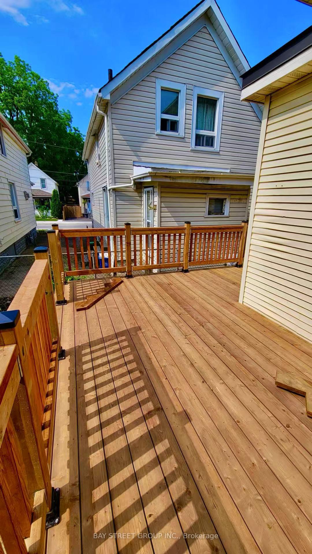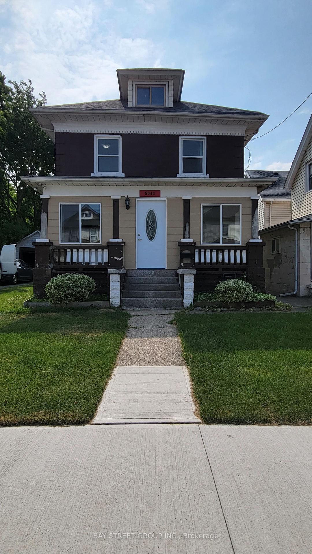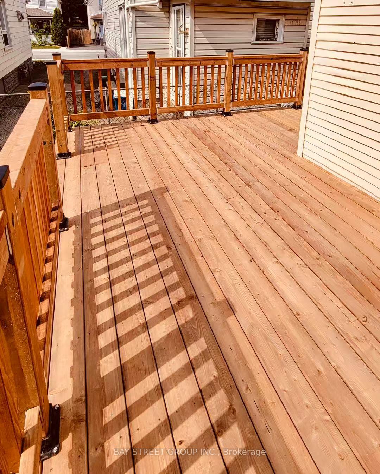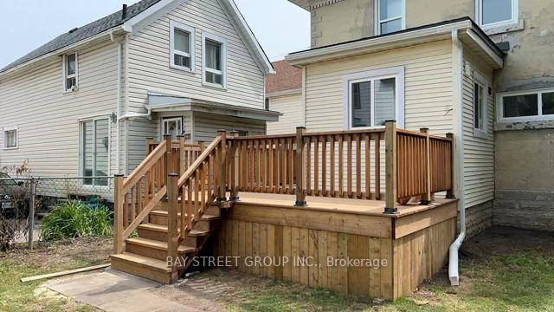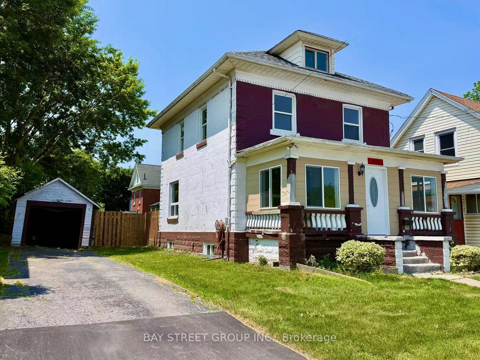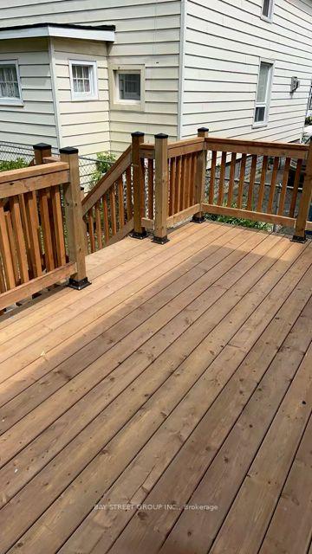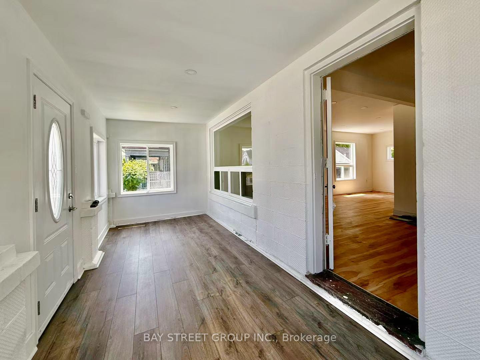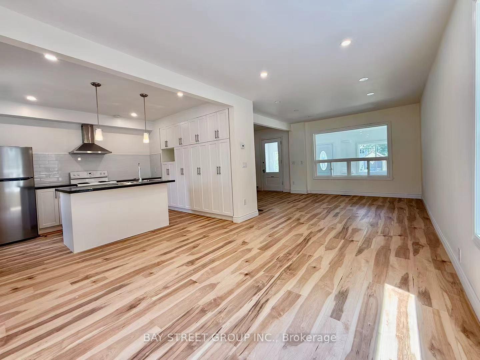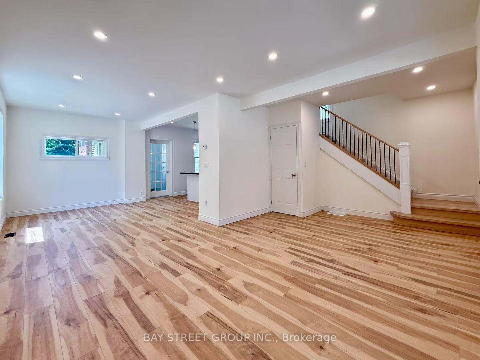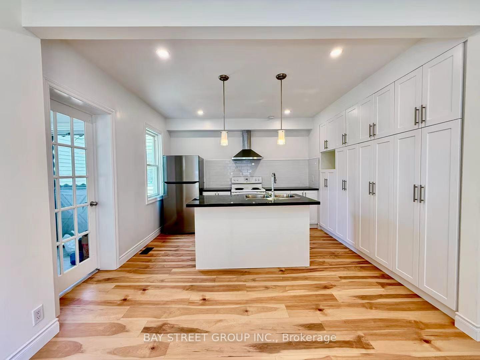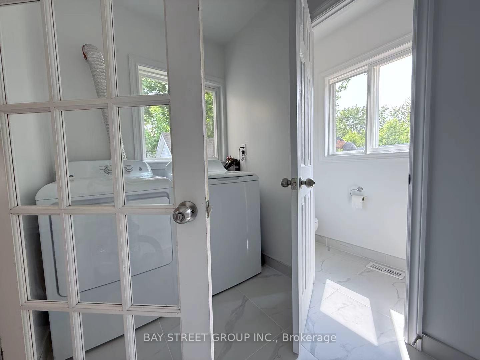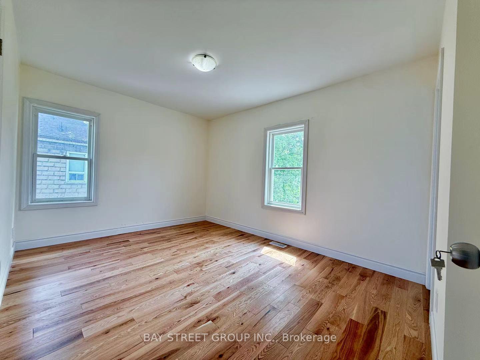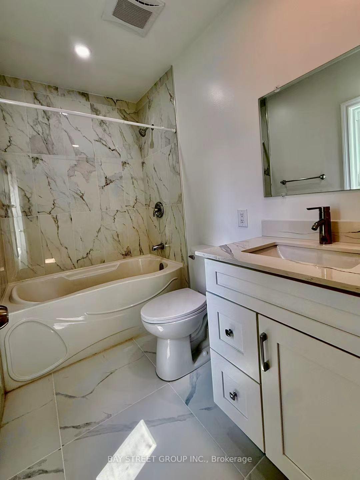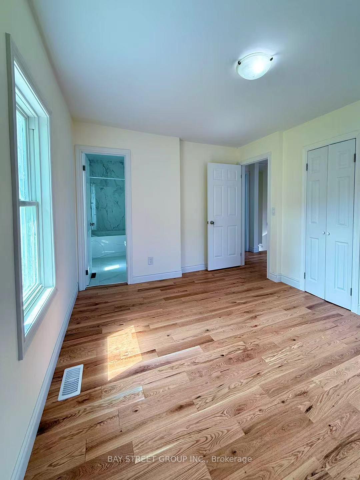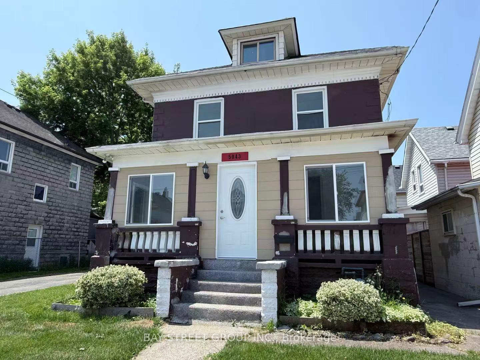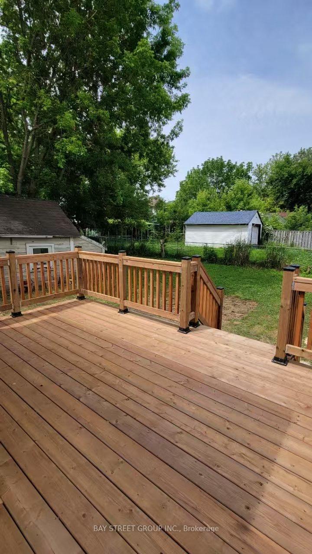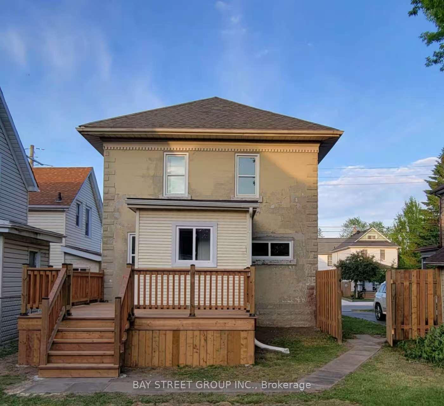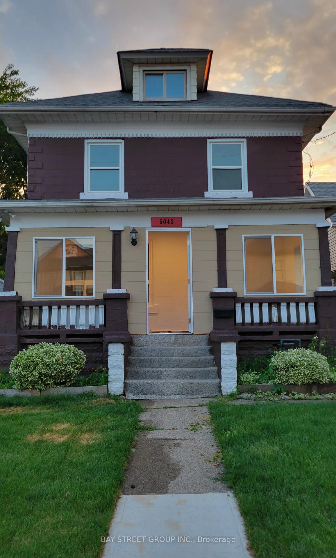$2,350
Available - For Rent
Listing ID: X12238054
5043 St Lawrence Aven , Niagara Falls, L2E 3Y6, Niagara
| Welcome to this newly renovated, three bedroom with two and half bathroom beautiful house! Looking for a great tenant with immediate possession. This sun-filled home is in a quiet, family-friendly neighborhood that has its own backyard and large deck! The opened kitchen with a centre island and living room with dining room total open concept! Easy and close access to the HWY and all of the major attractions that Niagara Falls has to offer. Be the first to live in this newly renovated home. Available immediately, first and last months rent, job letter, pay stub, credit check, and references required. |
| Price | $2,350 |
| Taxes: | $0.00 |
| Occupancy: | Vacant |
| Address: | 5043 St Lawrence Aven , Niagara Falls, L2E 3Y6, Niagara |
| Directions/Cross Streets: | Victoria Ave and Jepson St |
| Rooms: | 9 |
| Bedrooms: | 3 |
| Bedrooms +: | 0 |
| Family Room: | F |
| Basement: | Unfinished |
| Furnished: | Unfu |
| Level/Floor | Room | Length(ft) | Width(ft) | Descriptions | |
| Room 1 | Second | Bedroom | 12.73 | 9.97 | 4 Pc Ensuite, B/I Closet, Hardwood Floor |
| Room 2 | Second | Bedroom 2 | 9.84 | 9.64 | B/I Closet, Hardwood Floor |
| Room 3 | Second | Bedroom 3 | 8.72 | 8.4 | B/I Closet, Hardwood Floor |
| Room 4 | Second | Bathroom | 8.17 | 5.02 | 4 Pc Ensuite |
| Room 5 | Second | Bathroom | 7.84 | 6.56 | 3 Pc Bath |
| Room 6 | Ground | Kitchen | 13.32 | 11.48 | B/I Dishwasher, Centre Island, Large Closet |
| Room 7 | Ground | Dining Ro | 13.32 | 10 | Combined w/Living |
| Room 8 | Ground | Bathroom | 7.84 | 2.69 | 2 Pc Bath |
| Room 9 | Ground | Laundry | 8.33 | 5.51 | |
| Room 10 | Second | Living Ro | 14.66 | 12 | Combined w/Dining, Open Concept |
| Room 11 | Ground | Sunroom | 19.16 | 7.35 |
| Washroom Type | No. of Pieces | Level |
| Washroom Type 1 | 4 | Second |
| Washroom Type 2 | 3 | Second |
| Washroom Type 3 | 2 | Ground |
| Washroom Type 4 | 0 | |
| Washroom Type 5 | 0 |
| Total Area: | 0.00 |
| Property Type: | Detached |
| Style: | 2-Storey |
| Exterior: | Concrete Block |
| Garage Type: | Detached |
| (Parking/)Drive: | Available |
| Drive Parking Spaces: | 2 |
| Park #1 | |
| Parking Type: | Available |
| Park #2 | |
| Parking Type: | Available |
| Pool: | None |
| Laundry Access: | Laundry Room |
| Other Structures: | Fence - Full |
| Approximatly Square Footage: | 1100-1500 |
| Property Features: | Fenced Yard |
| CAC Included: | N |
| Water Included: | N |
| Cabel TV Included: | N |
| Common Elements Included: | N |
| Heat Included: | N |
| Parking Included: | Y |
| Condo Tax Included: | N |
| Building Insurance Included: | N |
| Fireplace/Stove: | N |
| Heat Type: | Forced Air |
| Central Air Conditioning: | Central Air |
| Central Vac: | N |
| Laundry Level: | Syste |
| Ensuite Laundry: | F |
| Elevator Lift: | False |
| Sewers: | Sewer |
| Utilities-Hydro: | A |
| Although the information displayed is believed to be accurate, no warranties or representations are made of any kind. |
| BAY STREET GROUP INC. |
|
|

FARHANG RAFII
Sales Representative
Dir:
647-606-4145
Bus:
416-364-4776
Fax:
416-364-5556
| Book Showing | Email a Friend |
Jump To:
At a Glance:
| Type: | Freehold - Detached |
| Area: | Niagara |
| Municipality: | Niagara Falls |
| Neighbourhood: | 210 - Downtown |
| Style: | 2-Storey |
| Beds: | 3 |
| Baths: | 3 |
| Fireplace: | N |
| Pool: | None |
Locatin Map:

