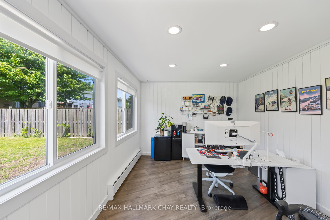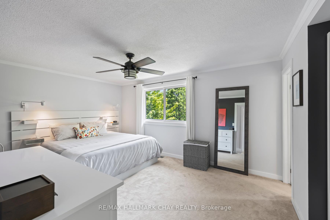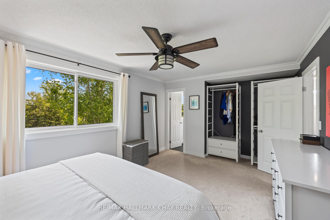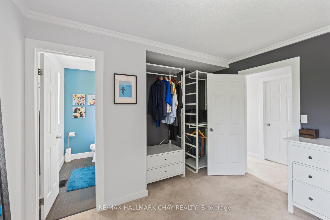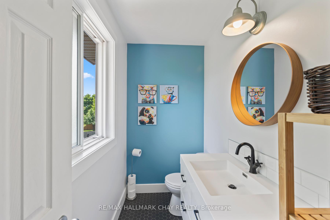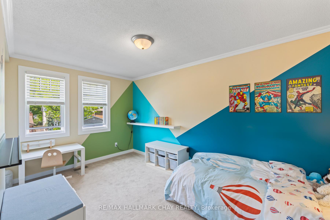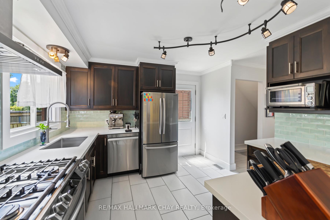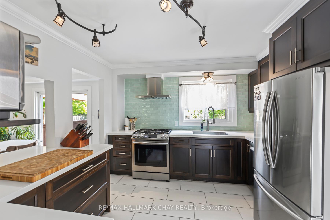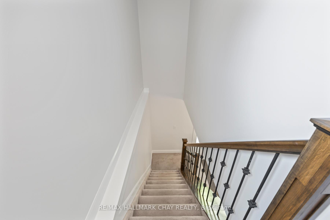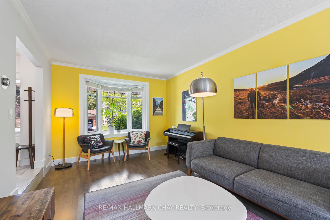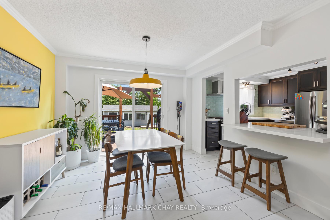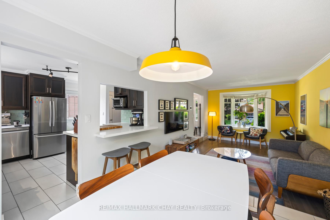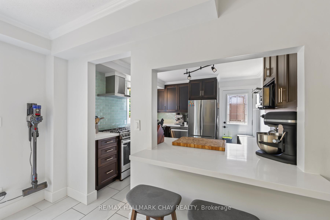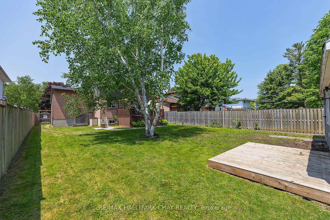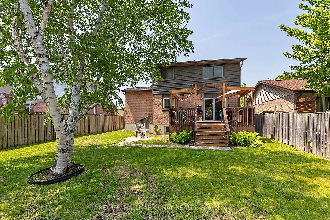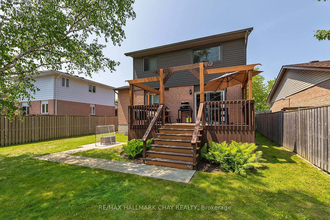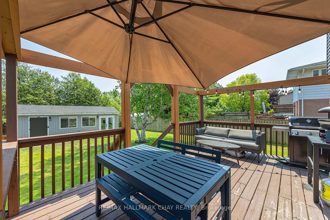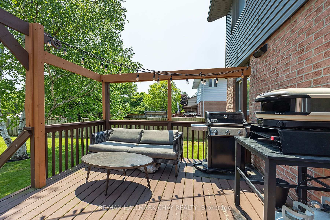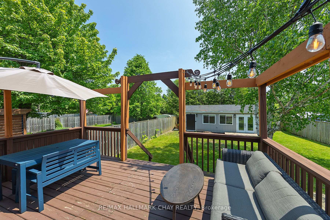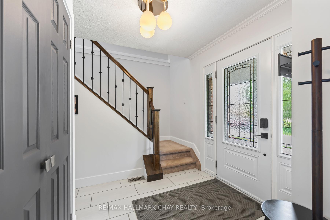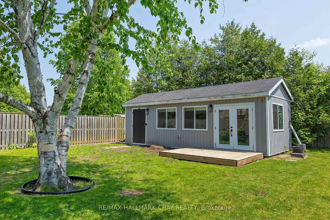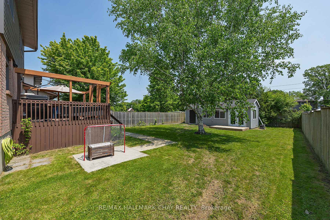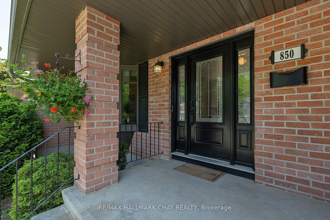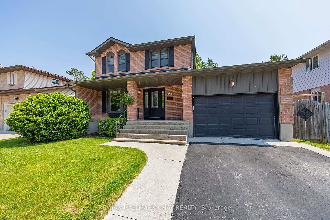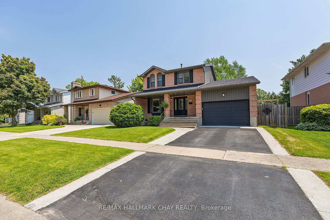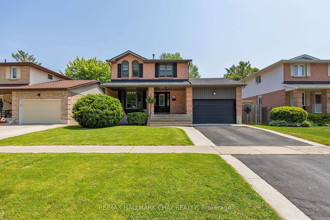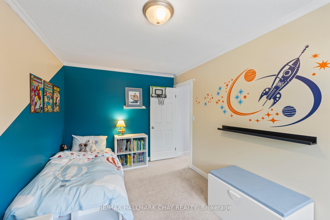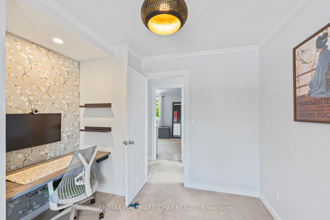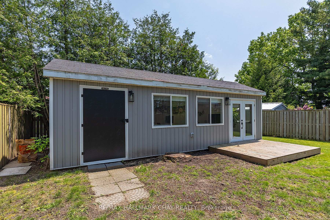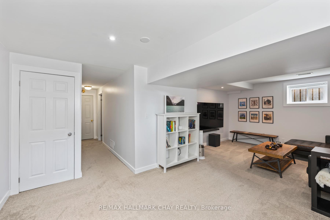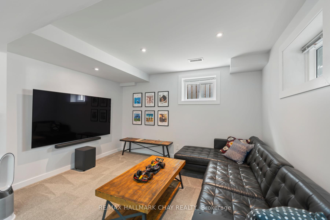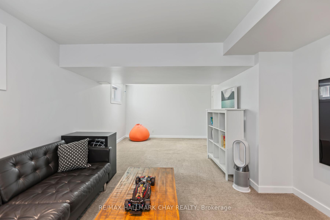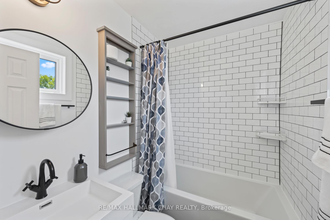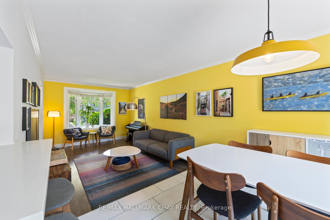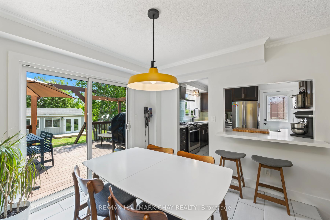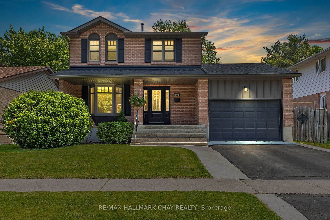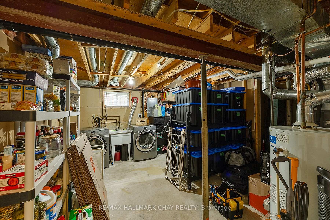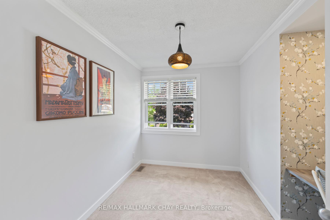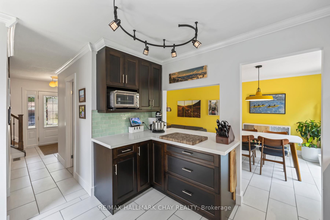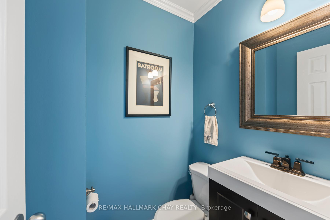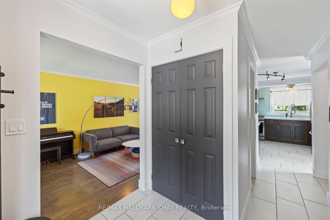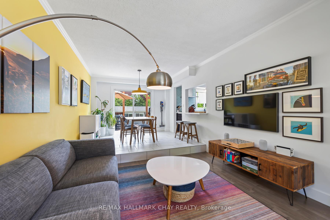$749,000
Available - For Sale
Listing ID: X12205277
850 Rowantree Cres , Kingston, K7P 1P5, Frontenac
| Work from home and walk to top-rated schools in this rare neighbourhood gem. Beautifully updated and maintained, this family home features an additional 200sqft detached office in the backyard a fantastic space for work and hobbies that offers tree-lined privacy. (Think: man-cave, she-shed, etc.) No backyard neighbours adds even more quiet enjoyment. Minutes from Kingston Express transit stops, and a 15-min drive to downtown. Also... features:- New HVAC and AC unit (replaced 2024). - Updated kitchen (new tiled floor, backsplash, sink/faucet, countertops in 2021) - New appliances: gas stove, dishwasher, refrigerator - Soft-close drawers in kitchen - New trim/baseboards throughout the house. - Backyard shed/office/studio with climate control (baseboard heating and AC unit) and smart lights - Smart home features smart bulbs, camera doorbell, smart thermostats throughout house and external office |
| Price | $749,000 |
| Taxes: | $3925.00 |
| Occupancy: | Owner |
| Address: | 850 Rowantree Cres , Kingston, K7P 1P5, Frontenac |
| Directions/Cross Streets: | Bayridge & Taylor Kidd |
| Rooms: | 7 |
| Rooms +: | 1 |
| Bedrooms: | 3 |
| Bedrooms +: | 0 |
| Family Room: | F |
| Basement: | Full, Partially Fi |
| Level/Floor | Room | Length(ft) | Width(ft) | Descriptions | |
| Room 1 | Main | Kitchen | 10.89 | 10.89 | B/I Dishwasher |
| Room 2 | Main | Living Ro | 15.97 | 11.81 | |
| Room 3 | Main | Dining Ro | 9.81 | 11.81 | W/O To Deck |
| Room 4 | Main | Bathroom | 2 Pc Bath | ||
| Room 5 | Upper | Primary B | 22.47 | 12.66 | |
| Room 6 | Upper | Bathroom | 2 Pc Ensuite | ||
| Room 7 | Upper | Bedroom | 12.82 | 10.82 | |
| Room 8 | Upper | Bedroom | 20.63 | 8.99 | |
| Room 9 | Upper | Bathroom | 4 Pc Bath |
| Washroom Type | No. of Pieces | Level |
| Washroom Type 1 | 2 | Main |
| Washroom Type 2 | 4 | Upper |
| Washroom Type 3 | 2 | Upper |
| Washroom Type 4 | 0 | |
| Washroom Type 5 | 0 |
| Total Area: | 0.00 |
| Property Type: | Detached |
| Style: | 2-Storey |
| Exterior: | Brick |
| Garage Type: | Attached |
| (Parking/)Drive: | Private Do |
| Drive Parking Spaces: | 2 |
| Park #1 | |
| Parking Type: | Private Do |
| Park #2 | |
| Parking Type: | Private Do |
| Pool: | None |
| Other Structures: | Shed |
| Approximatly Square Footage: | 1100-1500 |
| Property Features: | Fenced Yard, Place Of Worship |
| CAC Included: | N |
| Water Included: | N |
| Cabel TV Included: | N |
| Common Elements Included: | N |
| Heat Included: | N |
| Parking Included: | N |
| Condo Tax Included: | N |
| Building Insurance Included: | N |
| Fireplace/Stove: | N |
| Heat Type: | Forced Air |
| Central Air Conditioning: | Central Air |
| Central Vac: | N |
| Laundry Level: | Syste |
| Ensuite Laundry: | F |
| Sewers: | Sewer |
| Utilities-Cable: | Y |
| Utilities-Hydro: | Y |
$
%
Years
This calculator is for demonstration purposes only. Always consult a professional
financial advisor before making personal financial decisions.
| Although the information displayed is believed to be accurate, no warranties or representations are made of any kind. |
| RE/MAX HALLMARK CHAY REALTY |
|
|

FARHANG RAFII
Sales Representative
Dir:
647-606-4145
Bus:
416-364-4776
Fax:
416-364-5556
| Virtual Tour | Book Showing | Email a Friend |
Jump To:
At a Glance:
| Type: | Freehold - Detached |
| Area: | Frontenac |
| Municipality: | Kingston |
| Neighbourhood: | 39 - North of Taylor-Kidd Blvd |
| Style: | 2-Storey |
| Tax: | $3,925 |
| Beds: | 3 |
| Baths: | 3 |
| Fireplace: | N |
| Pool: | None |
Locatin Map:
Payment Calculator:

