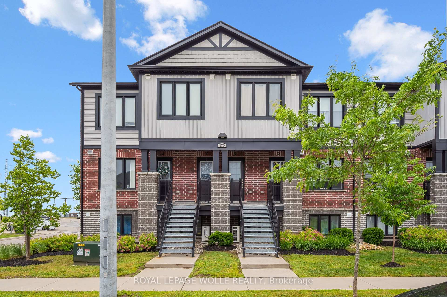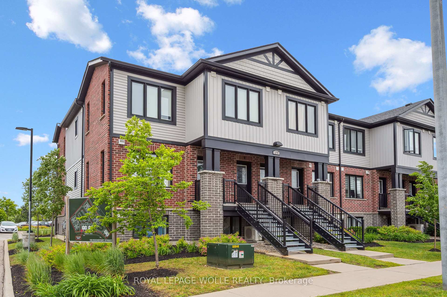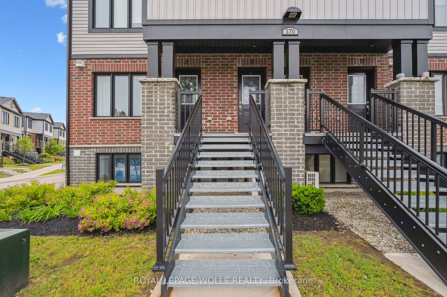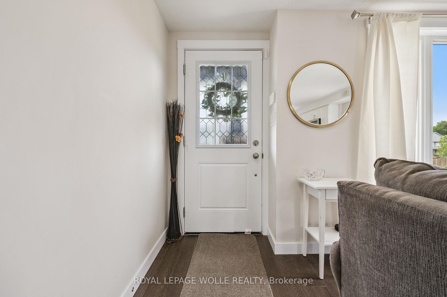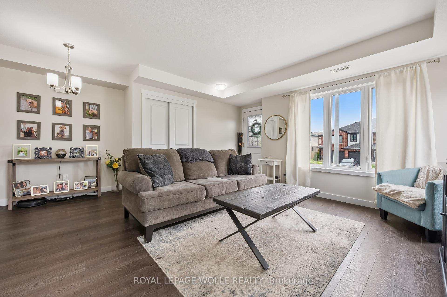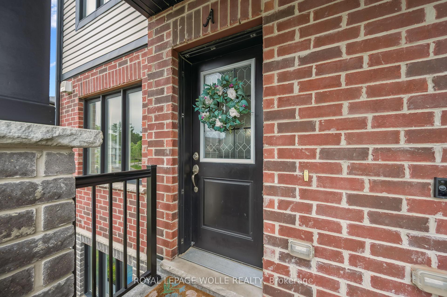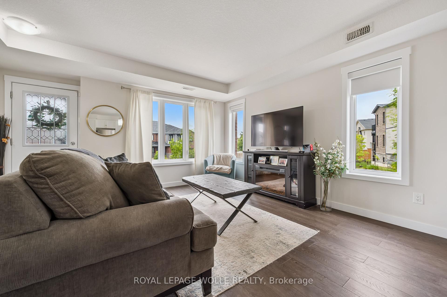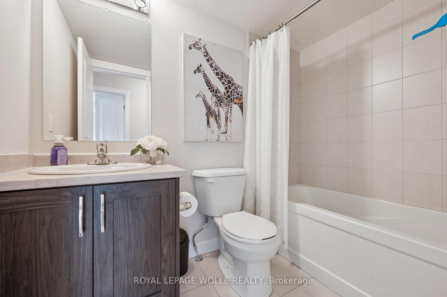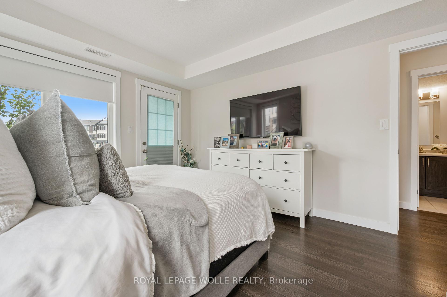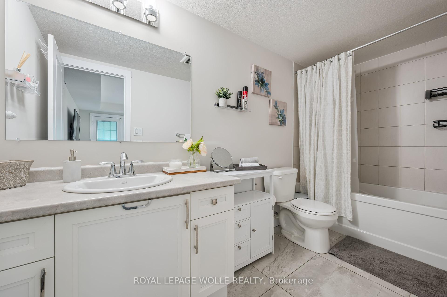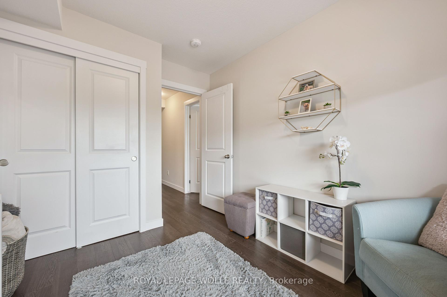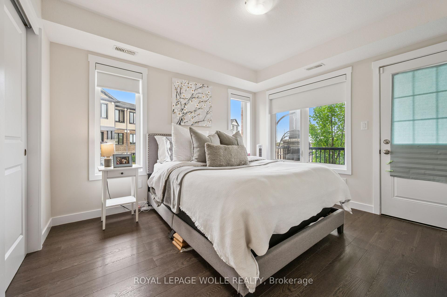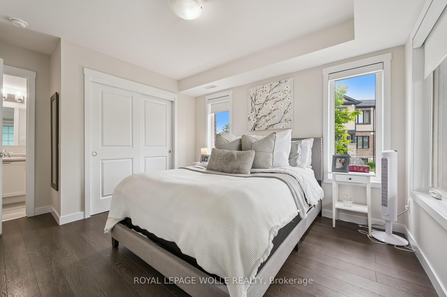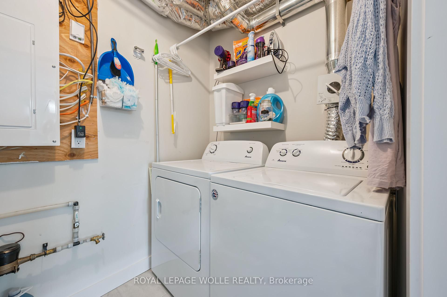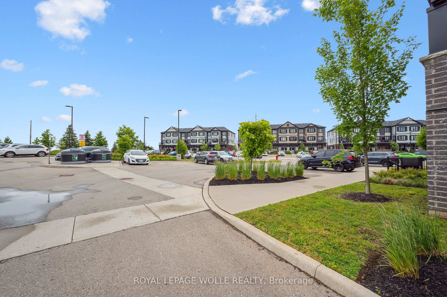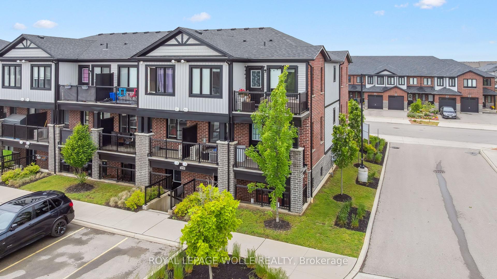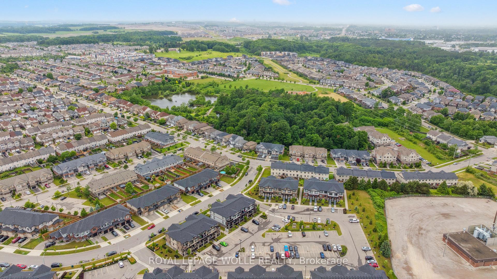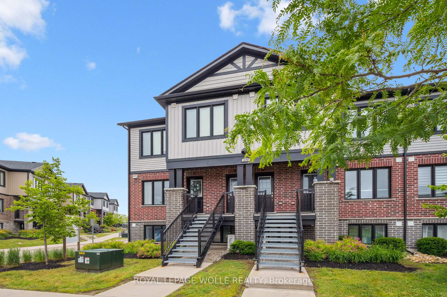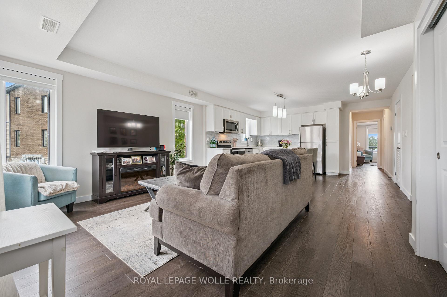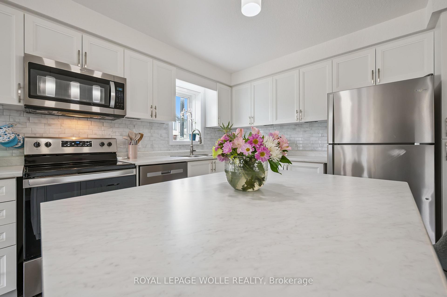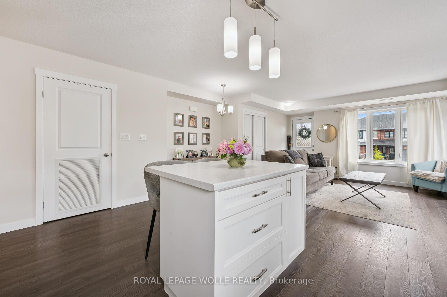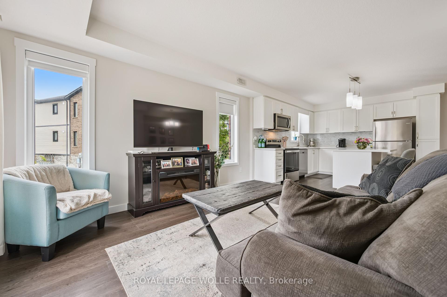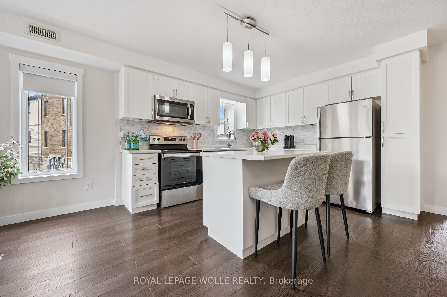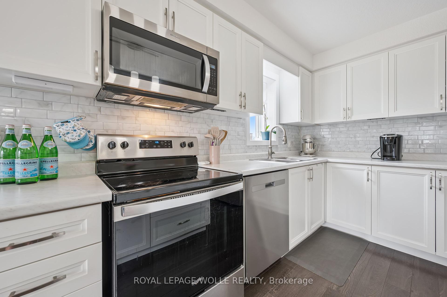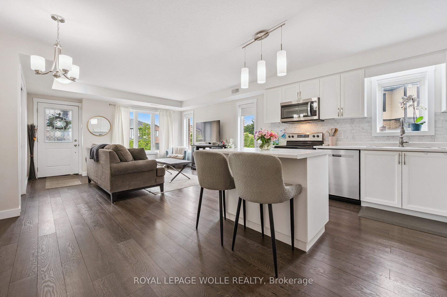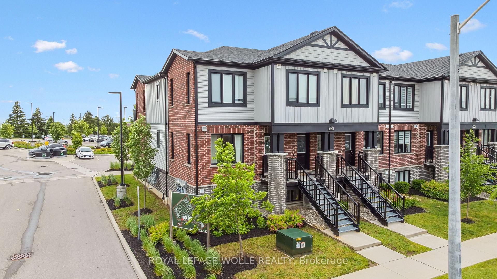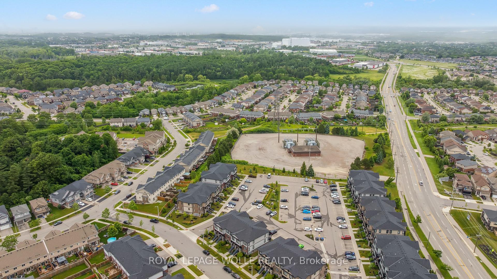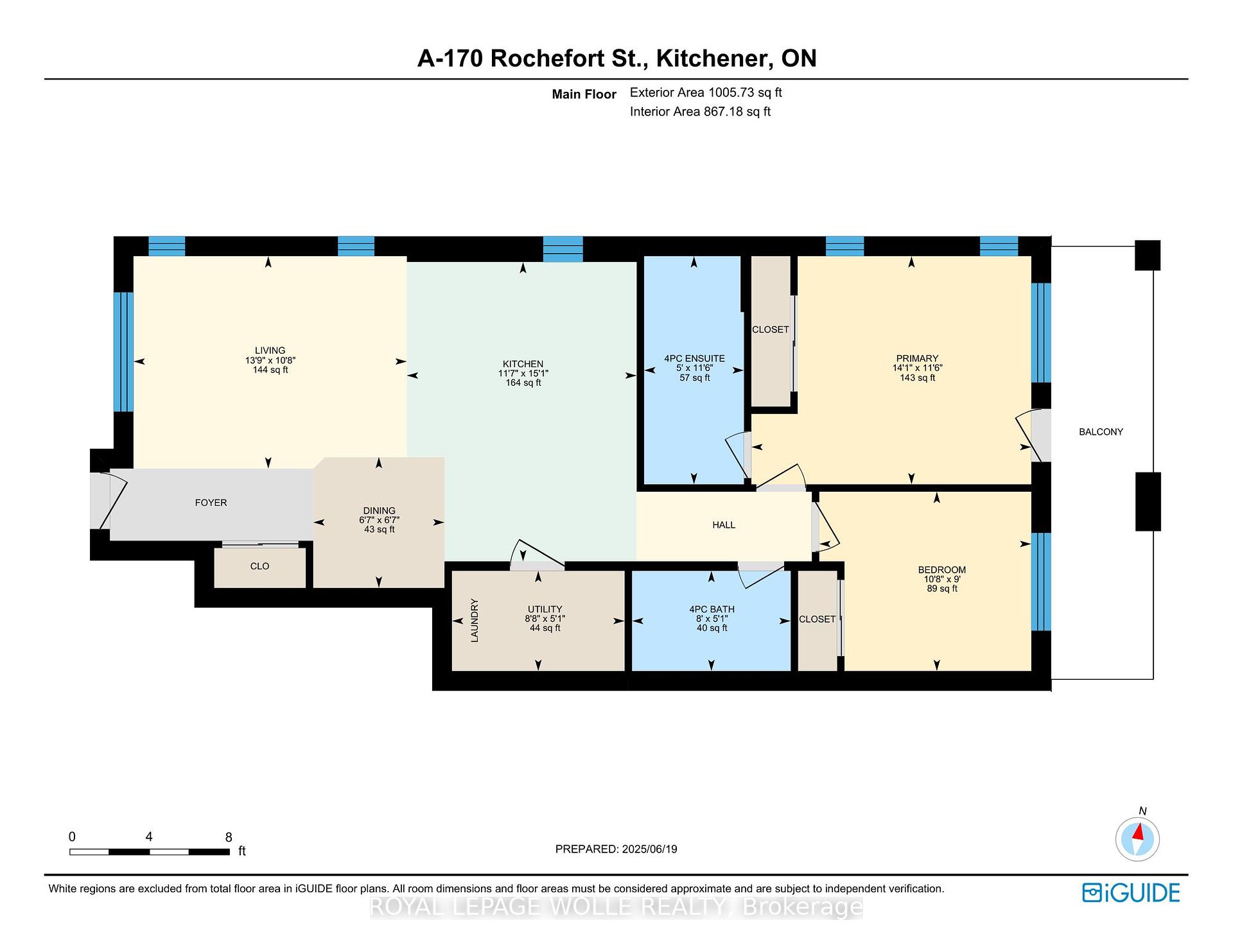$424,888
Available - For Sale
Listing ID: X12236925
170 Rochefort Stre , Kitchener, N2R 0P5, Waterloo
| Welcome to 170 Rochefort Street Unit Aa bright and modern 2-bedroom, 2-bathroom END-UNIT stacked townhome in the HIGHLY DESIRABLE Huron Park community! This STYLISH and SPACIOUS home features an OPEN-CONCEPT LAYOUT with CONTEMPORARY FINISHES, a PRIVATE BALCONY, and a CHEF-READY KITCHEN complete with a CENTER ISLAND, STAINLESS STEEL APPLIANCES, and plenty of room for entertaining. The PRIMARY BEDROOM is a true retreat, offering a FULL ENSUITE BATHROOM and direct access to the REAR BALCONY, perfect for relaxing mornings or quiet evenings. A second well-sized bedroom and a sleek 4-PIECE BATHROOM round out this IDEAL FLOOR PLAN, while IN-SUITE LAUNDRY and ONE EXCLUSIVE PARKING SPACE add everyday convenience. Located in one of Kitchener's MOST Sought-After neighborhoods, this home puts you steps away from TOP-RATED SCHOOLS, scenic walking trails, the brand-new LONGOS grocery store, and the incredible 55-acre RBJ SCHLEGEL PARK complete with sports fields, splash pads, and year-round outdoor fun. With EASY ACCESS to Highways 401, commuting is a breeze, and the thriving Huron Park community offers endless shopping, dining, and future growth potential. Whether you're a FIRST-TIME BUYER, downsizing, or looking for a SMART INVESTMENT, this STUNNING TOWNHOME is a MUST-SEE! Don't miss your chance to live in one of Kitchener's most EXCITING and CONVENIENT locations! schedule your showing today! |
| Price | $424,888 |
| Taxes: | $3323.82 |
| Assessment Year: | 2025 |
| Occupancy: | Owner |
| Address: | 170 Rochefort Stre , Kitchener, N2R 0P5, Waterloo |
| Postal Code: | N2R 0P5 |
| Province/State: | Waterloo |
| Directions/Cross Streets: | Woodbine |
| Level/Floor | Room | Length(ft) | Width(ft) | Descriptions | |
| Room 1 | Main | Living Ro | 13.74 | 10.66 | |
| Room 2 | Main | Dining Ro | 6.59 | 6.59 | |
| Room 3 | Main | Kitchen | 15.09 | 11.58 | |
| Room 4 | Main | Utility R | 8.66 | 5.08 | |
| Room 5 | Main | Bedroom | 10.66 | 8.99 | |
| Room 6 | Main | Primary B | 14.07 | 11.51 |
| Washroom Type | No. of Pieces | Level |
| Washroom Type 1 | 4 | Main |
| Washroom Type 2 | 4 | Main |
| Washroom Type 3 | 0 | |
| Washroom Type 4 | 0 | |
| Washroom Type 5 | 0 |
| Total Area: | 0.00 |
| Approximatly Age: | 0-5 |
| Washrooms: | 2 |
| Heat Type: | Forced Air |
| Central Air Conditioning: | Central Air |
$
%
Years
This calculator is for demonstration purposes only. Always consult a professional
financial advisor before making personal financial decisions.
| Although the information displayed is believed to be accurate, no warranties or representations are made of any kind. |
| ROYAL LEPAGE WOLLE REALTY |
|
|

FARHANG RAFII
Sales Representative
Dir:
647-606-4145
Bus:
416-364-4776
Fax:
416-364-5556
| Virtual Tour | Book Showing | Email a Friend |
Jump To:
At a Glance:
| Type: | Com - Condo Apartment |
| Area: | Waterloo |
| Municipality: | Kitchener |
| Neighbourhood: | Dufferin Grove |
| Style: | Apartment |
| Approximate Age: | 0-5 |
| Tax: | $3,323.82 |
| Maintenance Fee: | $229 |
| Beds: | 2 |
| Baths: | 2 |
| Fireplace: | N |
Locatin Map:
Payment Calculator:

