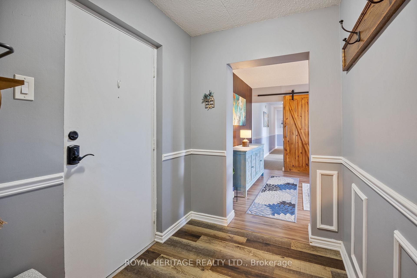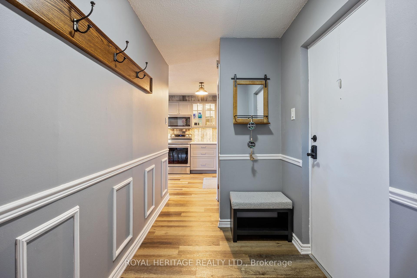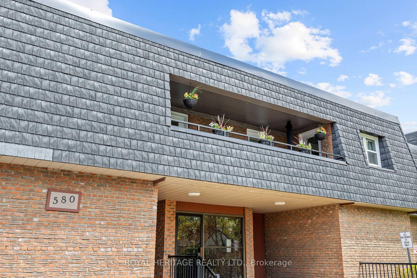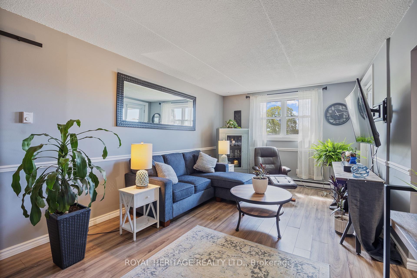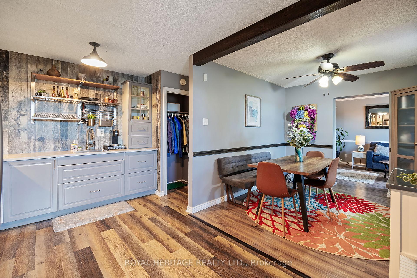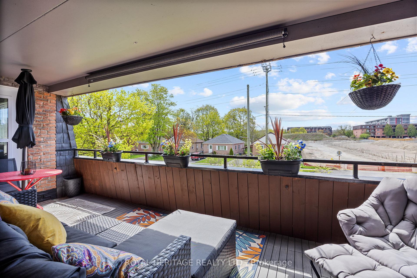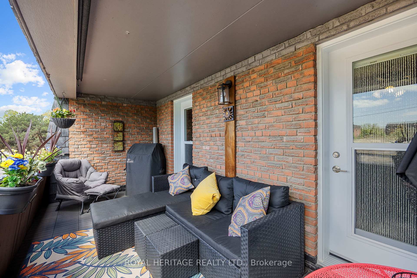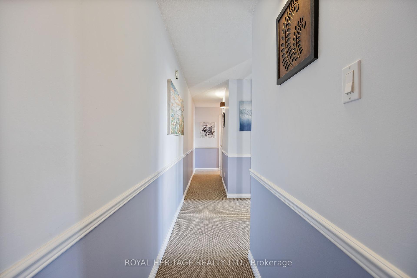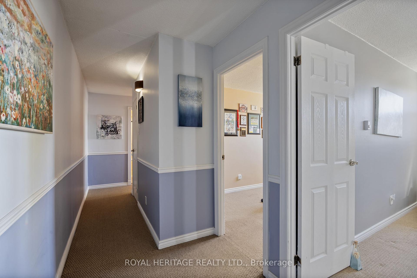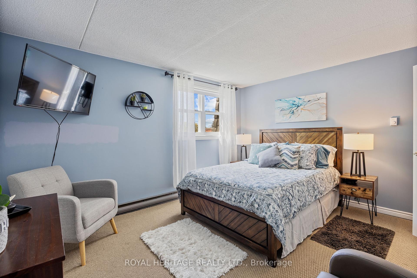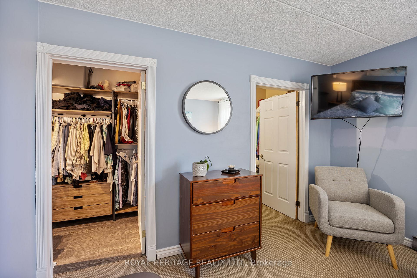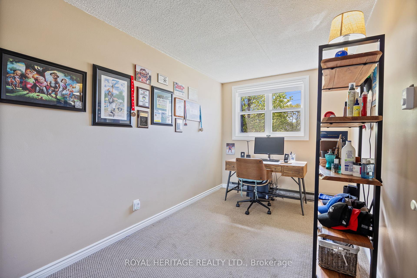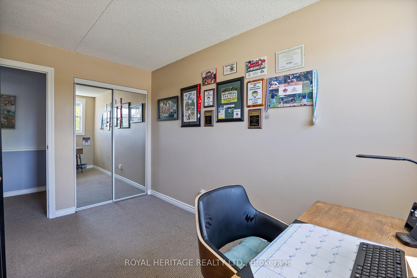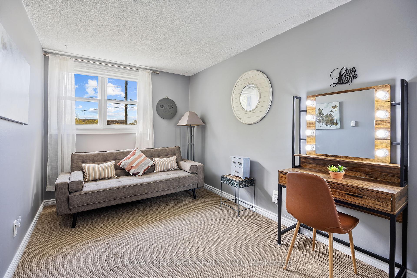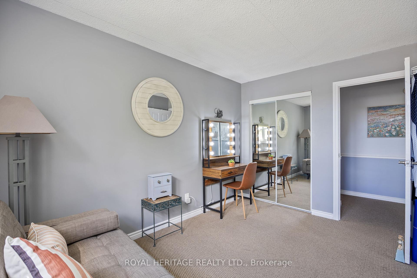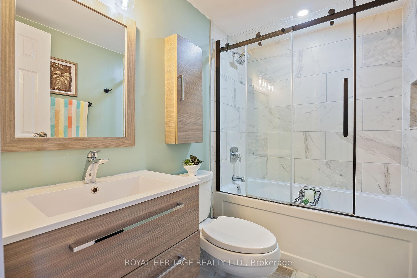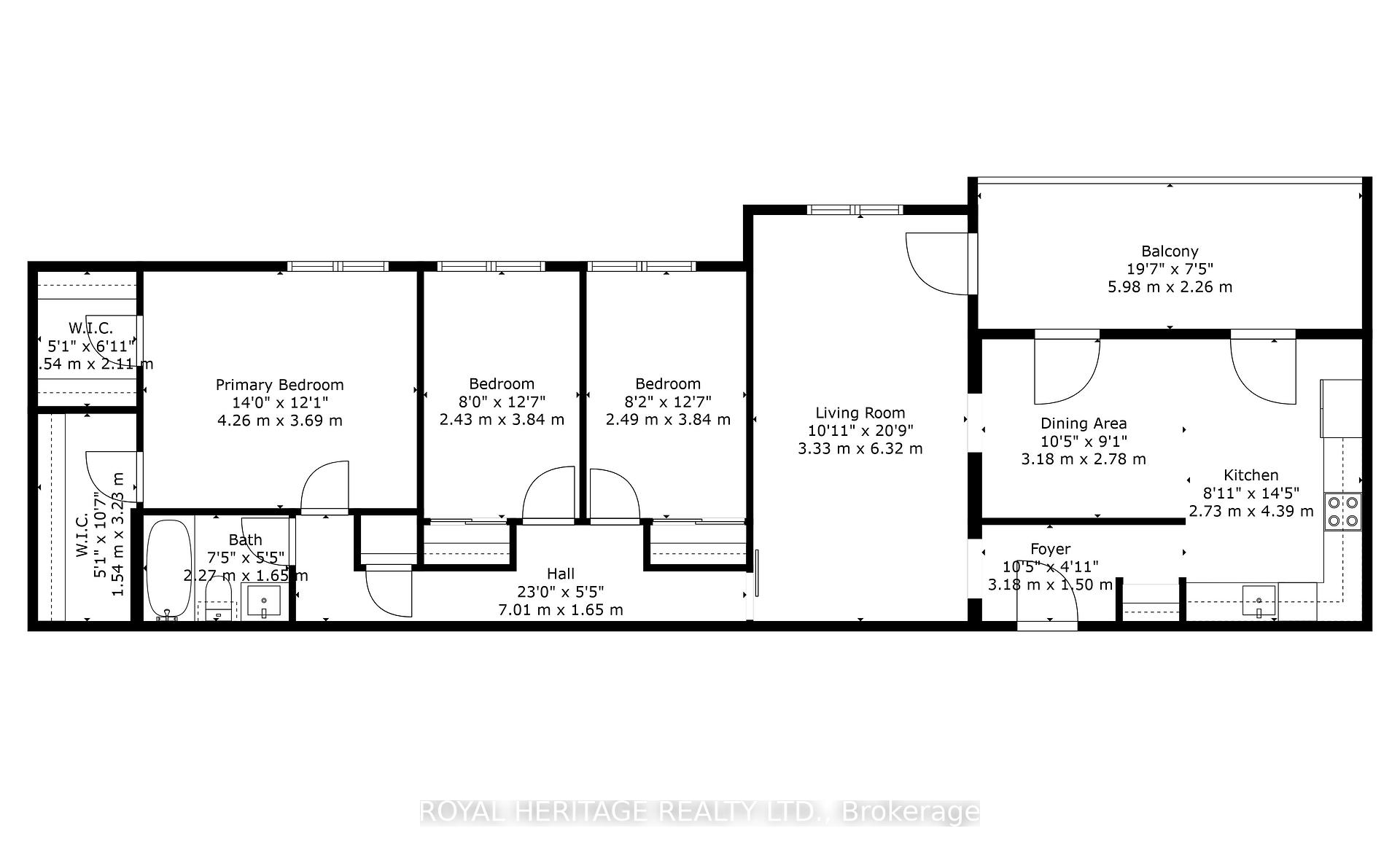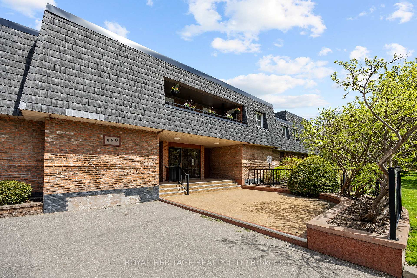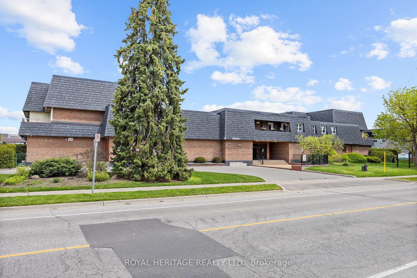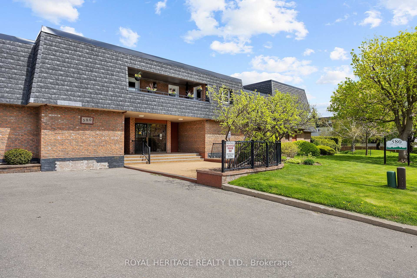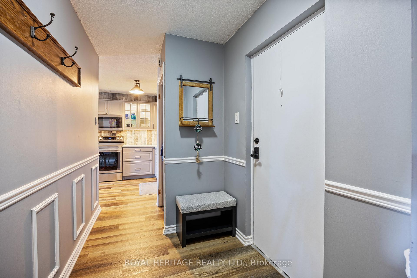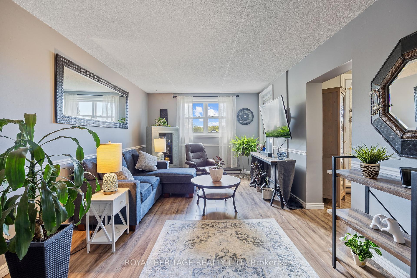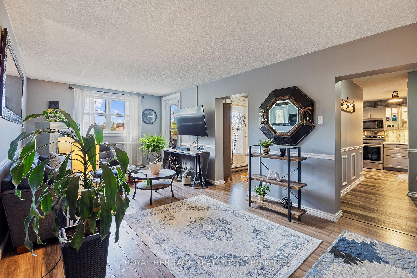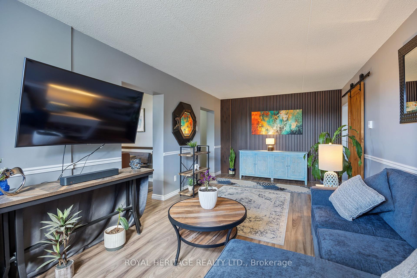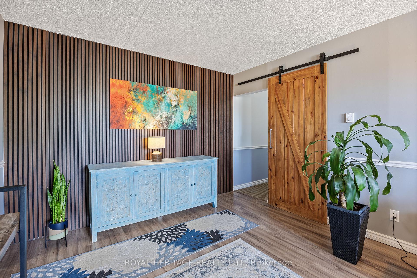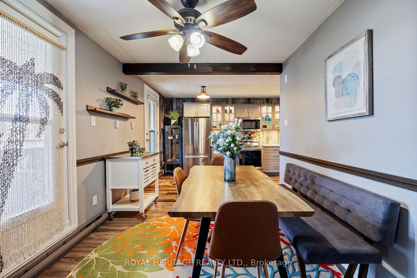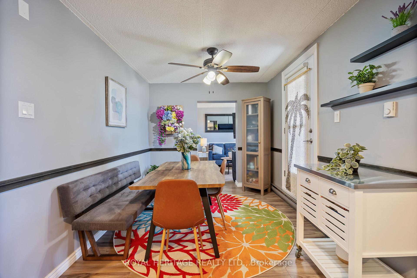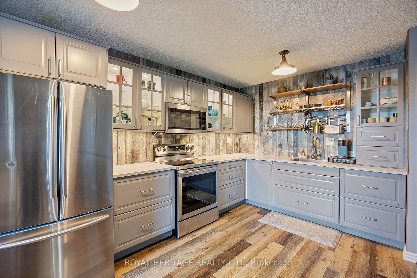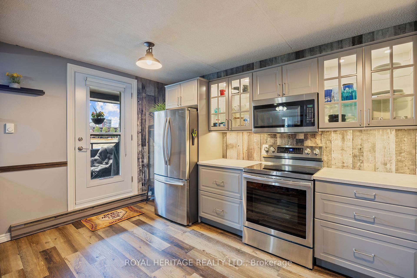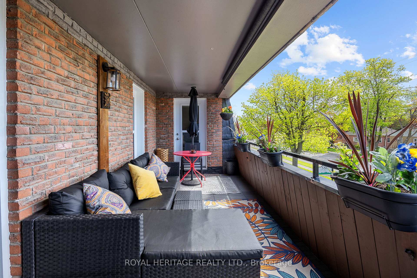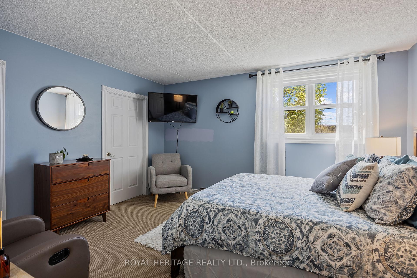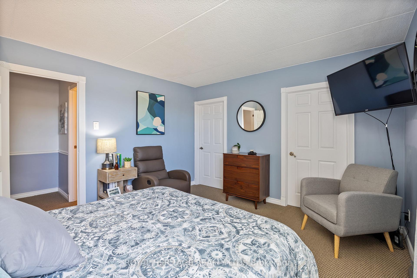$549,900
Available - For Sale
Listing ID: E12238013
580 Mary Stre East , Whitby, L1N 2R3, Durham
| Spacious, Updated 3-Bedroom Condo in Prime Whitby Location!Welcome to this incredibly spacious 1,252sqft single-level condo ideal for families, first-time buyers, or down-sizers seeking comfort, convenience, and value. This meticulously maintained 3-bedroom home offers tasteful updates throughout and an affordable monthly fee that includes water. Enjoy the outdoors from your sun-soaked, south-facing balcony, accessible from three separate walk-outs perfect for relaxing or entertaining. The kitchen has been beautifully updated with stainless steel appliances and ample cabinetry for all your storage needs. The primary bedroom is a true retreat, featuring his and hers walk-in closets, while the renovated bathroom adds modern comfort. Two additional bedrooms provide flexible space for a growing family, guests, or work-from-home setups. All windows and exterior doors were replaced in Summer 2024, offering peace of mind and energy efficiency. Newly renovated laundry room (2025) just down the hall from the unit! Located within walking distance to downtown Whitby, you're just steps from shops, dining, and entertainment. Plus, enjoy easy access to HWY 401, 407, 412, as well as GO Transit and public transportation. Located within an excellent school district! This home is move-in ready, low-maintenance, and offers exceptional space and value. Don't miss your chance, this one wont last! |
| Price | $549,900 |
| Taxes: | $2740.40 |
| Occupancy: | Owner |
| Address: | 580 Mary Stre East , Whitby, L1N 2R3, Durham |
| Postal Code: | L1N 2R3 |
| Province/State: | Durham |
| Directions/Cross Streets: | Mary St E & Garden St |
| Level/Floor | Room | Length(ft) | Width(ft) | Descriptions | |
| Room 1 | Flat | Living Ro | 10.92 | 20.73 | Vinyl Floor, W/O To Balcony, Large Window |
| Room 2 | Flat | Kitchen | 8.95 | 14.4 | Vinyl Floor, Stainless Steel Appl, Stainless Steel Sink |
| Room 3 | Flat | Dining Ro | 10.43 | 9.12 | Vinyl Floor, W/O To Balcony, Combined w/Kitchen |
| Room 4 | Flat | Primary B | 13.97 | 12.1 | Walk-In Closet(s), Closet Organizers, Broadloom |
| Room 5 | Flat | Bedroom 2 | 7.97 | 12.6 | Closet, Broadloom, Closet Organizers |
| Room 6 | Flat | Bedroom 3 | 8.17 | 12.6 | Broadloom, Closet, Closet Organizers |
| Washroom Type | No. of Pieces | Level |
| Washroom Type 1 | 3 | Flat |
| Washroom Type 2 | 0 | |
| Washroom Type 3 | 0 | |
| Washroom Type 4 | 0 | |
| Washroom Type 5 | 0 |
| Total Area: | 0.00 |
| Washrooms: | 1 |
| Heat Type: | Baseboard |
| Central Air Conditioning: | Window Unit |
$
%
Years
This calculator is for demonstration purposes only. Always consult a professional
financial advisor before making personal financial decisions.
| Although the information displayed is believed to be accurate, no warranties or representations are made of any kind. |
| ROYAL HERITAGE REALTY LTD. |
|
|

FARHANG RAFII
Sales Representative
Dir:
647-606-4145
Bus:
416-364-4776
Fax:
416-364-5556
| Virtual Tour | Book Showing | Email a Friend |
Jump To:
At a Glance:
| Type: | Com - Condo Apartment |
| Area: | Durham |
| Municipality: | Whitby |
| Neighbourhood: | Downtown Whitby |
| Style: | 1 Storey/Apt |
| Tax: | $2,740.4 |
| Maintenance Fee: | $466.21 |
| Beds: | 3 |
| Baths: | 1 |
| Fireplace: | N |
Locatin Map:
Payment Calculator:

