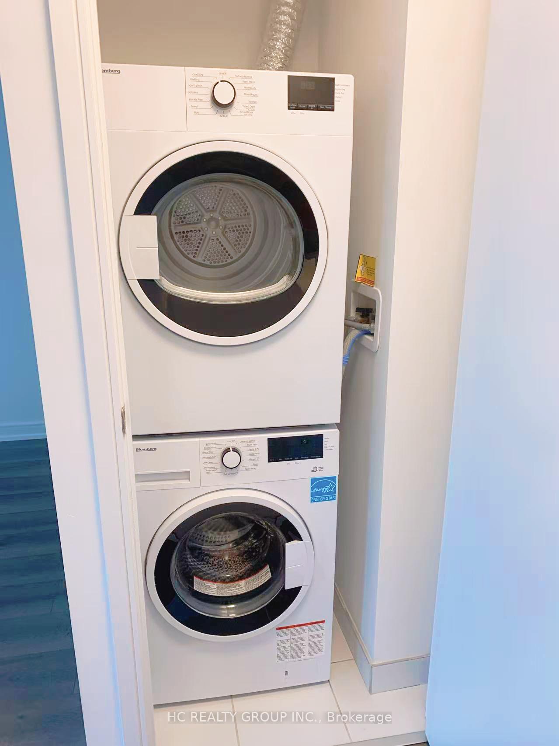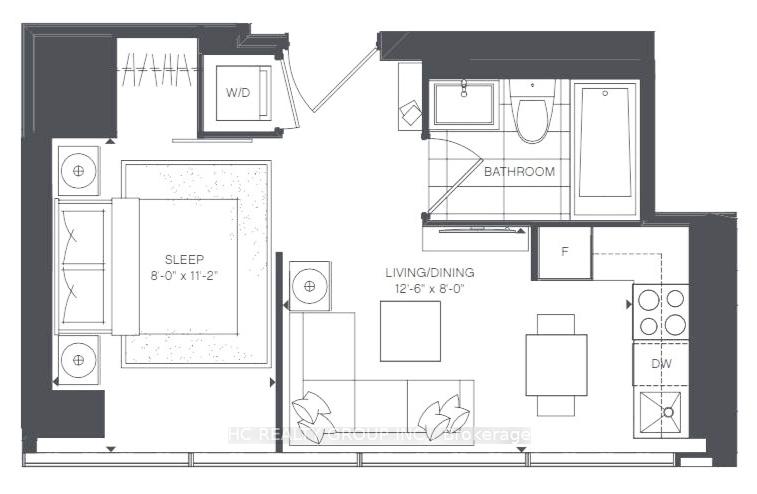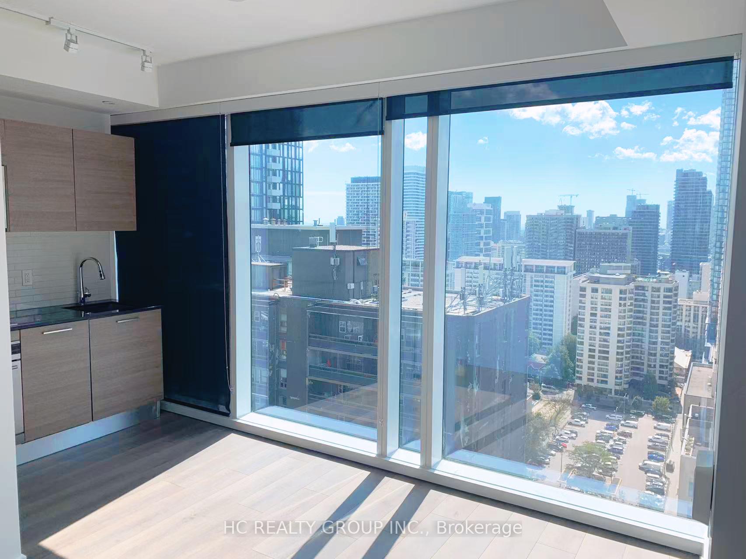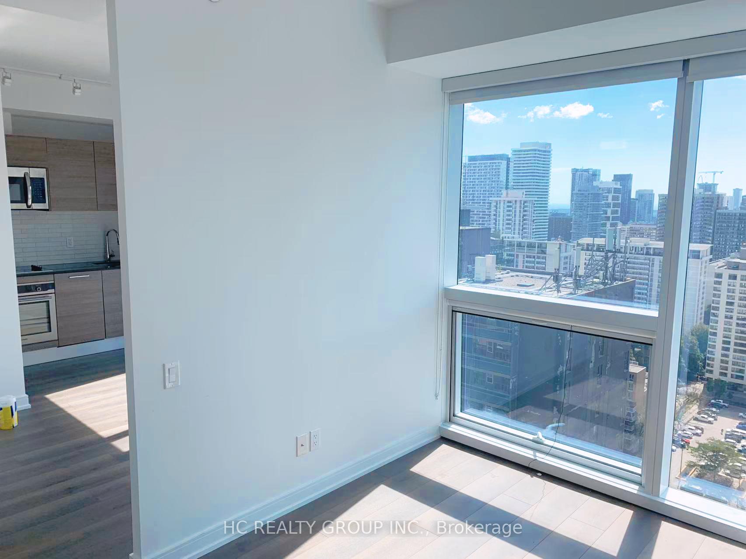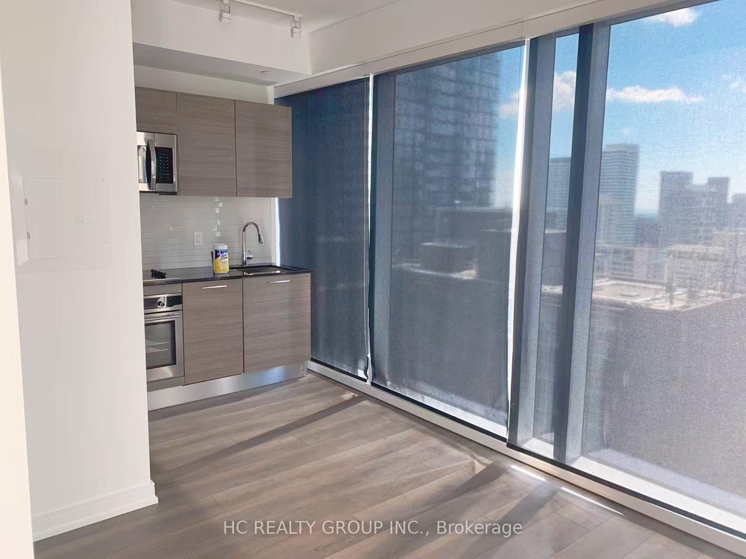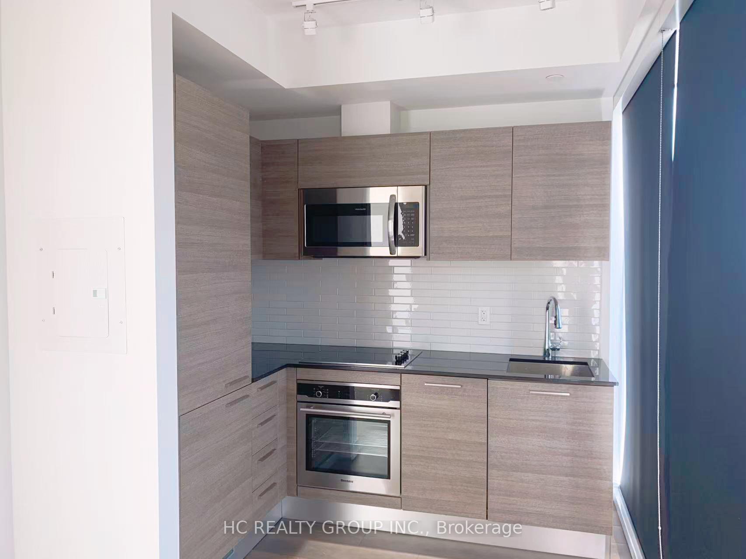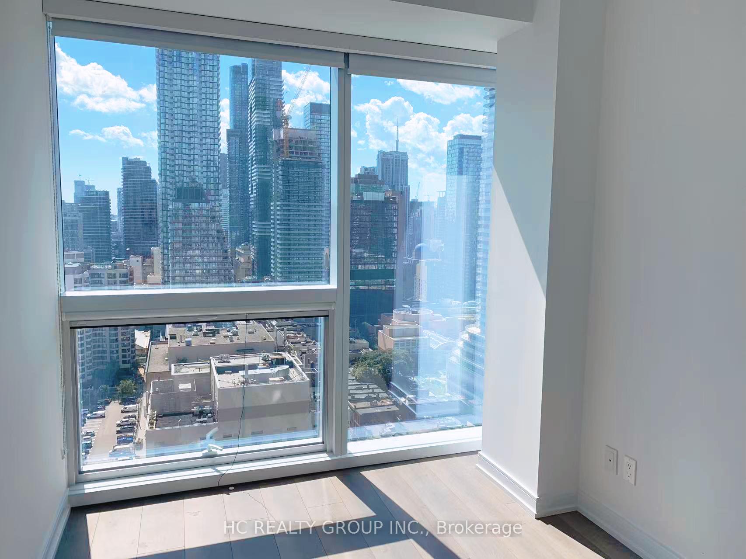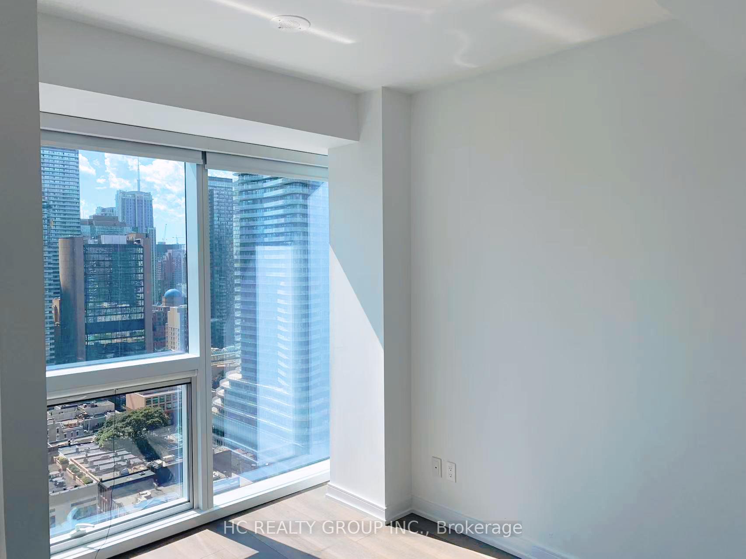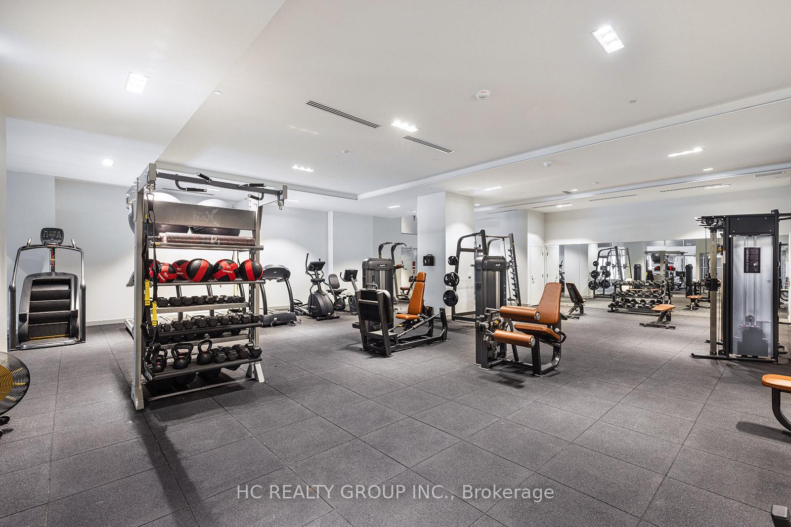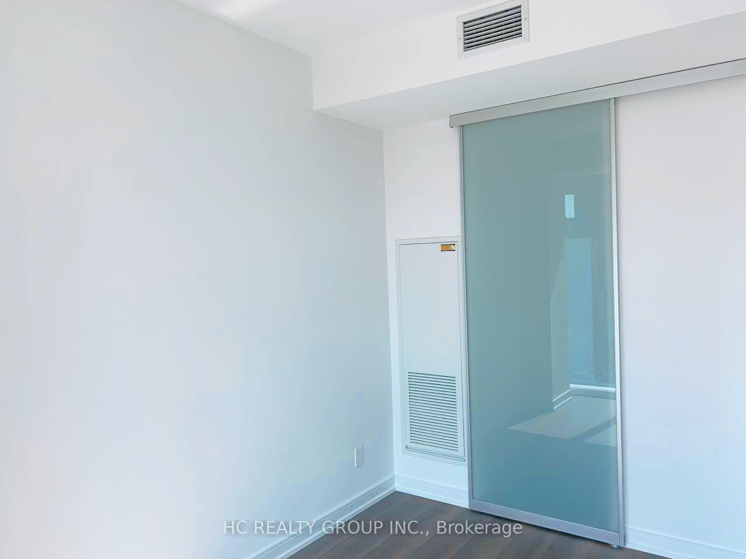$489,000
Available - For Sale
Listing ID: C12238192
3 Gloucester Stre , Toronto, M4Y 0C6, Toronto
| Welcome to The Gloucester On Yonge by Concord a luxurious, New condo with direct access to Wellesley Subway Station. This south-facing suite on a high floor offers stunning panoramic views of the city skyline. Featuring built-in kitchen appliances, stylish finishes, and a custom-built closet organizer system, this suite provides both comfort and sophistication. Residents enjoy smart building features including touchless entry and elevator e-calling. Located within walking distance to the University of Toronto, Toronto Metropolitan University, Yorkville, hospitals, and the Eaton Centre. An excellent opportunity for both end users and investors. Photos were taken prior to tenant move-in. **Current tenant has agreed to vacate by end of August.** |
| Price | $489,000 |
| Taxes: | $2439.00 |
| Assessment Year: | 2024 |
| Occupancy: | Tenant |
| Address: | 3 Gloucester Stre , Toronto, M4Y 0C6, Toronto |
| Postal Code: | M4Y 0C6 |
| Province/State: | Toronto |
| Directions/Cross Streets: | Yonge & Wellesley |
| Level/Floor | Room | Length(ft) | Width(ft) | Descriptions | |
| Room 1 | Flat | Bedroom | 8.17 | 11.45 | Laminate, Large Window |
| Room 2 | Flat | Living Ro | 12.37 | 8.17 | Large Window |
| Room 3 | Flat | Bathroom | 5.9 | 8.17 | 3 Pc Bath |
| Washroom Type | No. of Pieces | Level |
| Washroom Type 1 | 3 | Flat |
| Washroom Type 2 | 0 | |
| Washroom Type 3 | 0 | |
| Washroom Type 4 | 0 | |
| Washroom Type 5 | 0 |
| Total Area: | 0.00 |
| Sprinklers: | Alar |
| Washrooms: | 1 |
| Heat Type: | Forced Air |
| Central Air Conditioning: | Central Air |
$
%
Years
This calculator is for demonstration purposes only. Always consult a professional
financial advisor before making personal financial decisions.
| Although the information displayed is believed to be accurate, no warranties or representations are made of any kind. |
| HC REALTY GROUP INC. |
|
|

FARHANG RAFII
Sales Representative
Dir:
647-606-4145
Bus:
416-364-4776
Fax:
416-364-5556
| Book Showing | Email a Friend |
Jump To:
At a Glance:
| Type: | Com - Condo Apartment |
| Area: | Toronto |
| Municipality: | Toronto C08 |
| Neighbourhood: | Church-Yonge Corridor |
| Style: | Apartment |
| Tax: | $2,439 |
| Maintenance Fee: | $327 |
| Beds: | 1 |
| Baths: | 1 |
| Fireplace: | N |
Locatin Map:
Payment Calculator:

