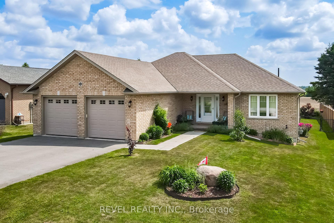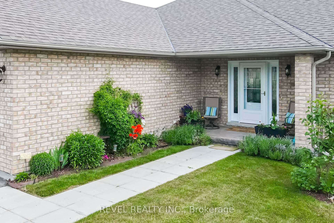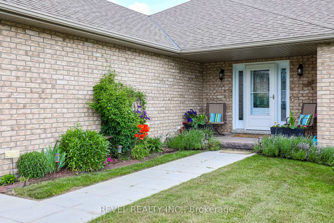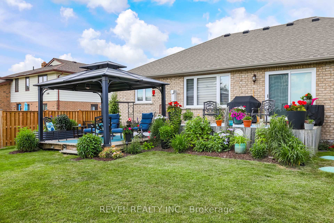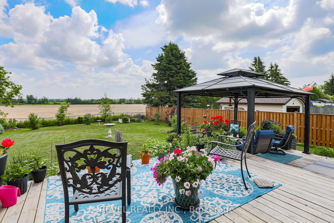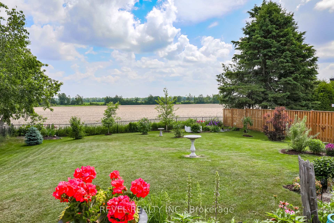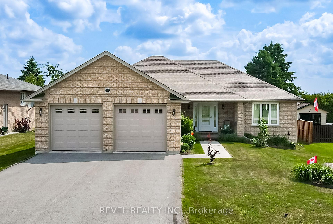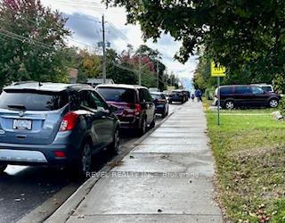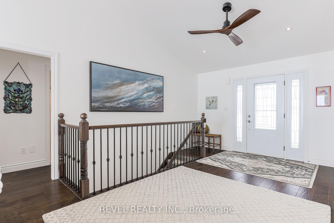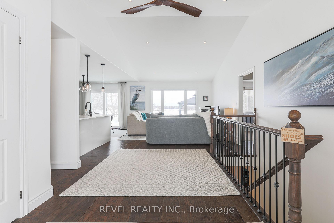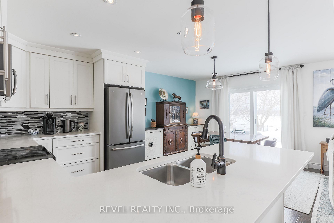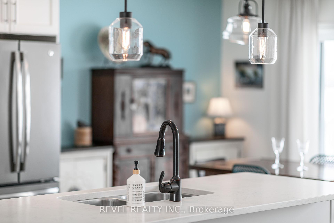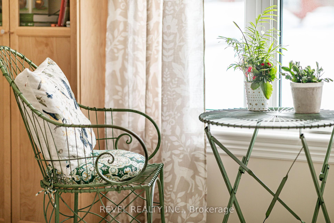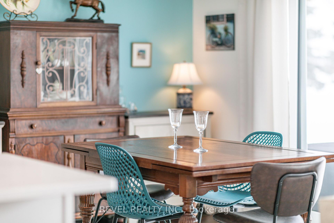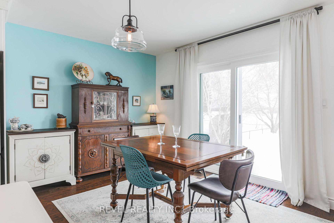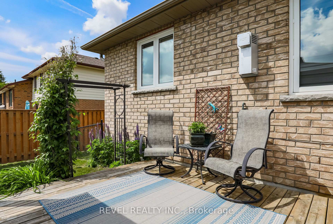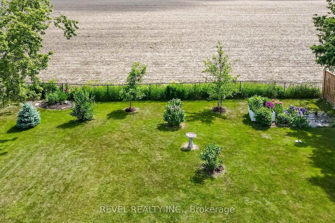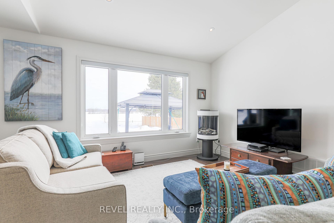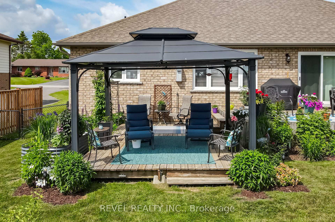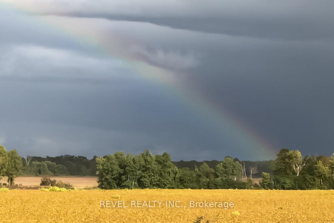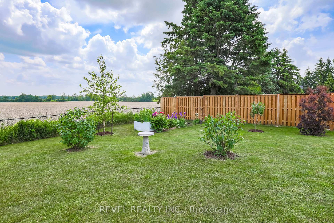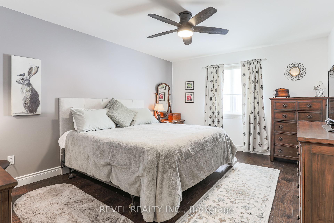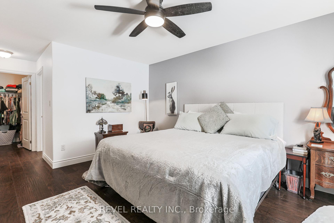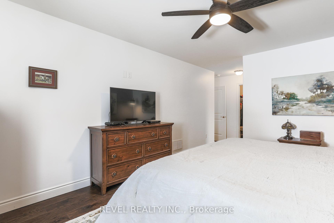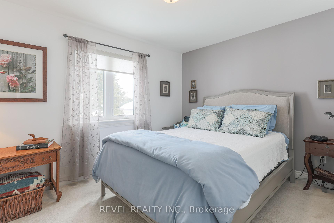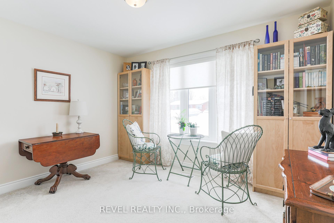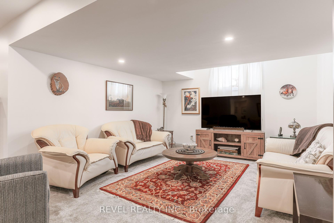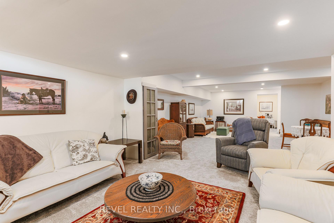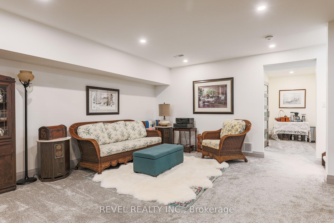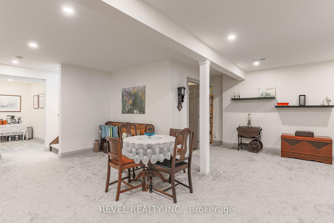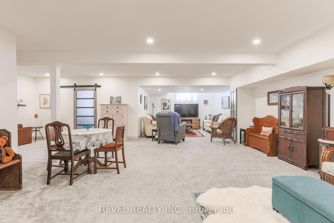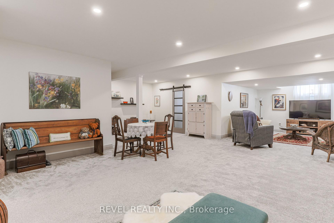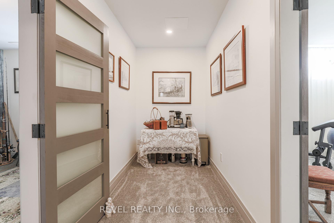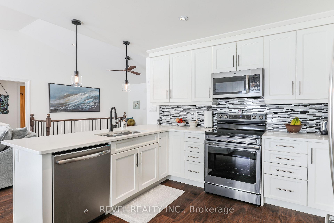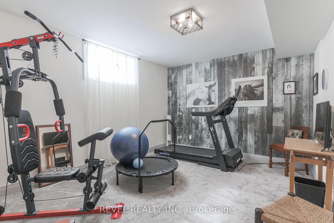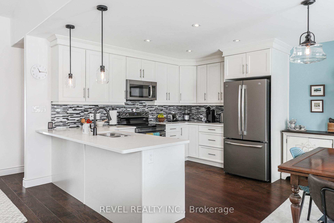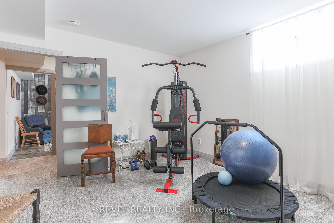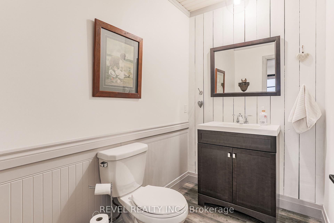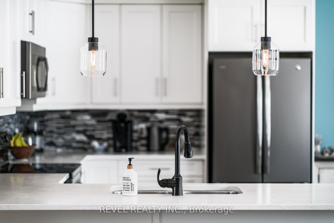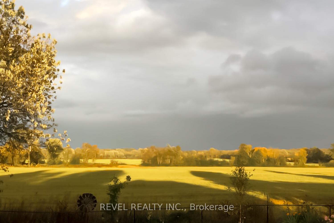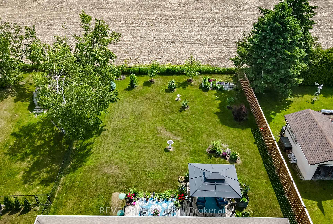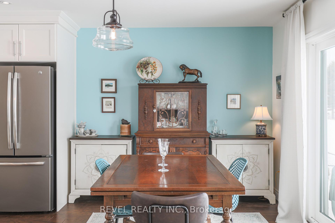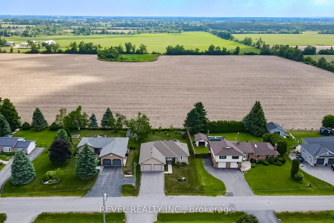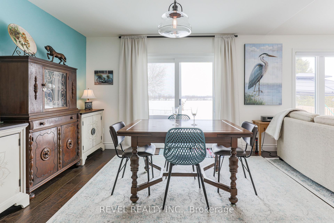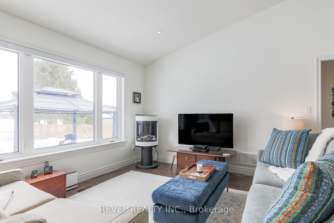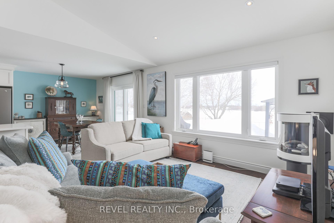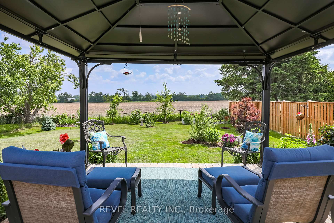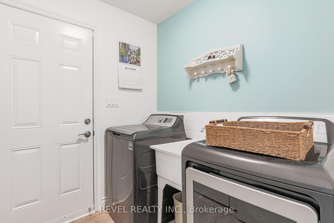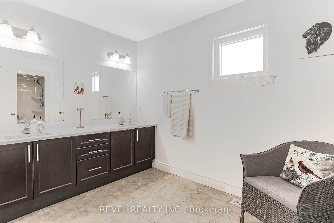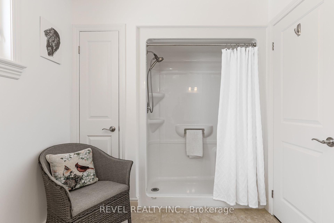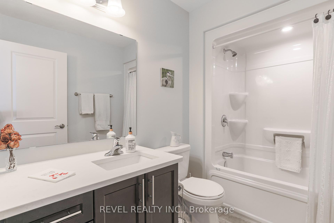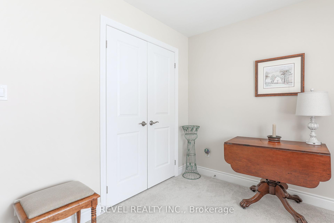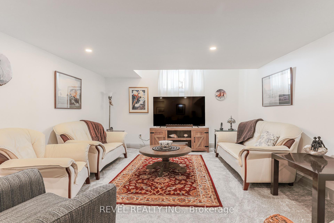$969,900
Available - For Sale
Listing ID: X12238230
35 Bruce Cres , Kawartha Lakes, K0M 2M0, Kawartha Lakes
| Welcome to 35 Bruce St, Oakwood; small community life at its best. All Brick 3+2 Bedroom Bungalow with stunning sunrises & tranquil views of farmer fields. It's here you'll find peace & quiet in your fully fenced backyard with perennial gardens, tiered deck & gazebo. At 8 years new there's no need to worry, just add your personal touch to the neutral decor & freshly painted interior. Engineered hardwood floors, with primary suite separated from guest wing by open concept living with contemporary gas fireplace. Main floor laundry with access to oversized insulated two car garage. Large open concept rec room in basement with additional 2 guest rooms & 2pc bath. Conveniently located; 25 minutes north from Port Perry and only minutes to Lindsay. A lovely place to call home! Recent Upgrades: sliding patio door, landscaping, fencing, natural gas BBQ hookup, storm door, gas fireplace, electric range, ceiling fans, backsplash in laundry room. |
| Price | $969,900 |
| Taxes: | $4432.01 |
| Occupancy: | Owner |
| Address: | 35 Bruce Cres , Kawartha Lakes, K0M 2M0, Kawartha Lakes |
| Directions/Cross Streets: | Eldon & Hwy 7 & Bruce Street |
| Rooms: | 7 |
| Rooms +: | 5 |
| Bedrooms: | 3 |
| Bedrooms +: | 2 |
| Family Room: | F |
| Basement: | Finished, Full |
| Level/Floor | Room | Length(ft) | Width(ft) | Descriptions | |
| Room 1 | Main | Living Ro | 28.4 | 12.76 | Hardwood Floor, Open Concept, Gas Fireplace |
| Room 2 | Main | Kitchen | 12.2 | 10 | Hardwood Floor, Breakfast Bar, Stainless Steel Appl |
| Room 3 | Main | Dining Ro | 12.2 | 9.87 | Hardwood Floor, Combined w/Kitchen, Walk-Out |
| Room 4 | Main | Primary B | 15.09 | 11.09 | Hardwood Floor, Walk-In Closet(s), 3 Pc Ensuite |
| Room 5 | Main | Bedroom 2 | 10.89 | 12.6 | Broadloom, Overlooks Backyard, Double Closet |
| Room 6 | Main | Bedroom 3 | 9.97 | 12.6 | Broadloom, Overlooks Frontyard, Double Closet |
| Room 7 | Main | Laundry | 6.46 | 5.12 | Vinyl Floor, Access To Garage, Laundry Sink |
| Room 8 | Basement | Recreatio | 37.49 | 28.6 | Broadloom, Open Concept, 2 Pc Bath |
| Room 9 | Basement | Bedroom 4 | 10.04 | 12.6 | Broadloom, Above Grade Window |
| Room 10 | Basement | Bedroom 5 | 12.6 | 15.81 | Broadloom, Above Grade Window |
| Room 11 | Main | Bathroom | 7.51 | 10.46 | 3 Pc Ensuite, Vinyl Floor, Linen Closet |
| Room 12 | Main | Bathroom | 9.09 | 5.58 | 4 Pc Bath, Vinyl Floor |
| Room 13 | Basement | Bathroom | 7.81 | 5.41 | 2 Pc Bath, Vinyl Floor |
| Room 14 | Basement | Utility R | Concrete Floor, Above Grade Window |
| Washroom Type | No. of Pieces | Level |
| Washroom Type 1 | 3 | Main |
| Washroom Type 2 | 4 | Main |
| Washroom Type 3 | 2 | Basement |
| Washroom Type 4 | 0 | |
| Washroom Type 5 | 0 |
| Total Area: | 0.00 |
| Approximatly Age: | 6-15 |
| Property Type: | Detached |
| Style: | Bungalow |
| Exterior: | Brick |
| Garage Type: | Attached |
| Drive Parking Spaces: | 6 |
| Pool: | None |
| Other Structures: | Gazebo, Fence |
| Approximatly Age: | 6-15 |
| Approximatly Square Footage: | 1100-1500 |
| Property Features: | School Bus R, Place Of Worship |
| CAC Included: | N |
| Water Included: | N |
| Cabel TV Included: | N |
| Common Elements Included: | N |
| Heat Included: | N |
| Parking Included: | N |
| Condo Tax Included: | N |
| Building Insurance Included: | N |
| Fireplace/Stove: | Y |
| Heat Type: | Forced Air |
| Central Air Conditioning: | Central Air |
| Central Vac: | N |
| Laundry Level: | Syste |
| Ensuite Laundry: | F |
| Elevator Lift: | False |
| Sewers: | Septic |
| Utilities-Cable: | Y |
| Utilities-Hydro: | Y |
$
%
Years
This calculator is for demonstration purposes only. Always consult a professional
financial advisor before making personal financial decisions.
| Although the information displayed is believed to be accurate, no warranties or representations are made of any kind. |
| REVEL REALTY INC. |
|
|

FARHANG RAFII
Sales Representative
Dir:
647-606-4145
Bus:
416-364-4776
Fax:
416-364-5556
| Virtual Tour | Book Showing | Email a Friend |
Jump To:
At a Glance:
| Type: | Freehold - Detached |
| Area: | Kawartha Lakes |
| Municipality: | Kawartha Lakes |
| Neighbourhood: | Oakwood |
| Style: | Bungalow |
| Approximate Age: | 6-15 |
| Tax: | $4,432.01 |
| Beds: | 3+2 |
| Baths: | 3 |
| Fireplace: | Y |
| Pool: | None |
Locatin Map:
Payment Calculator:

