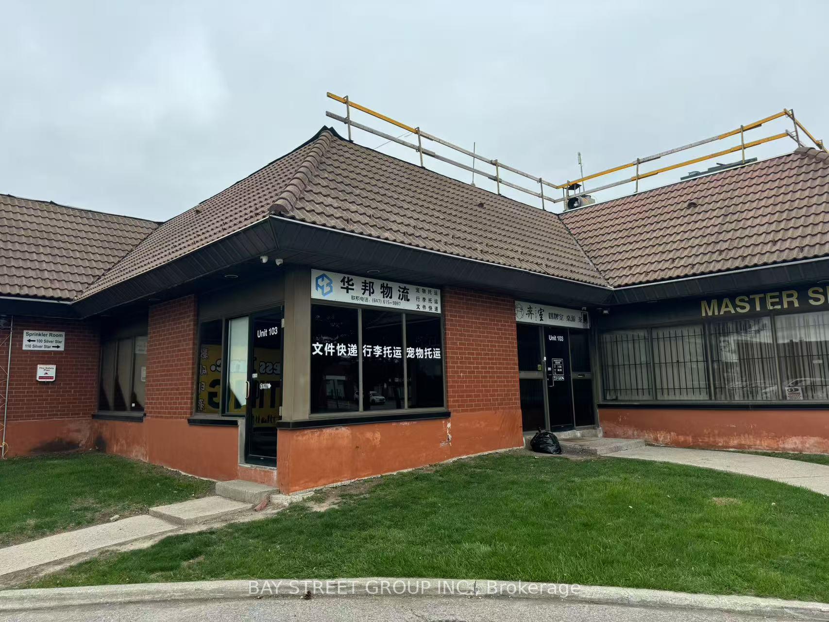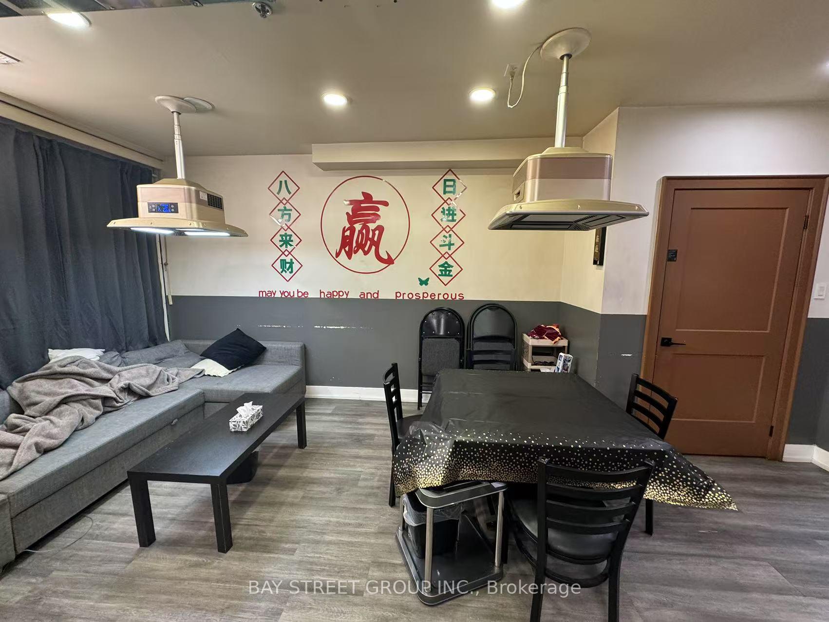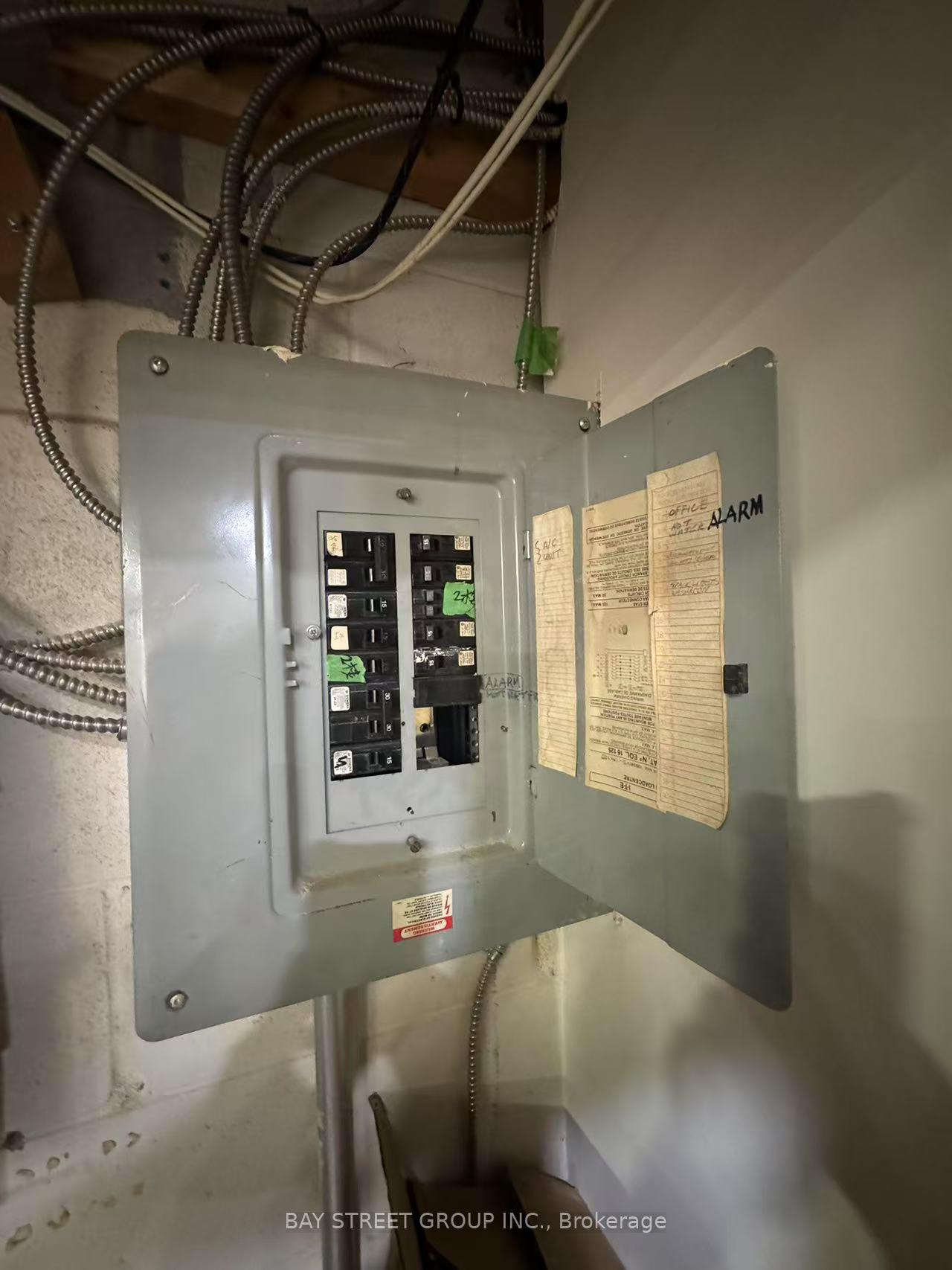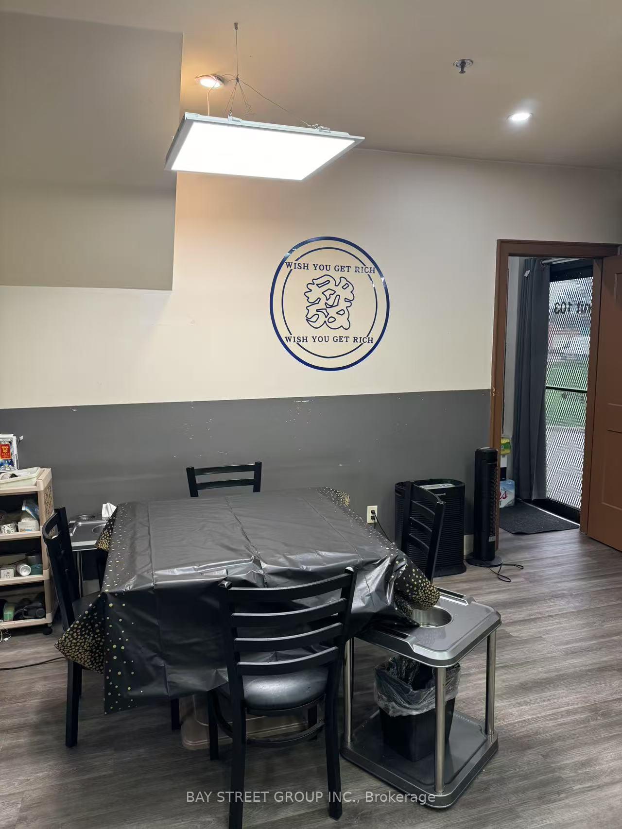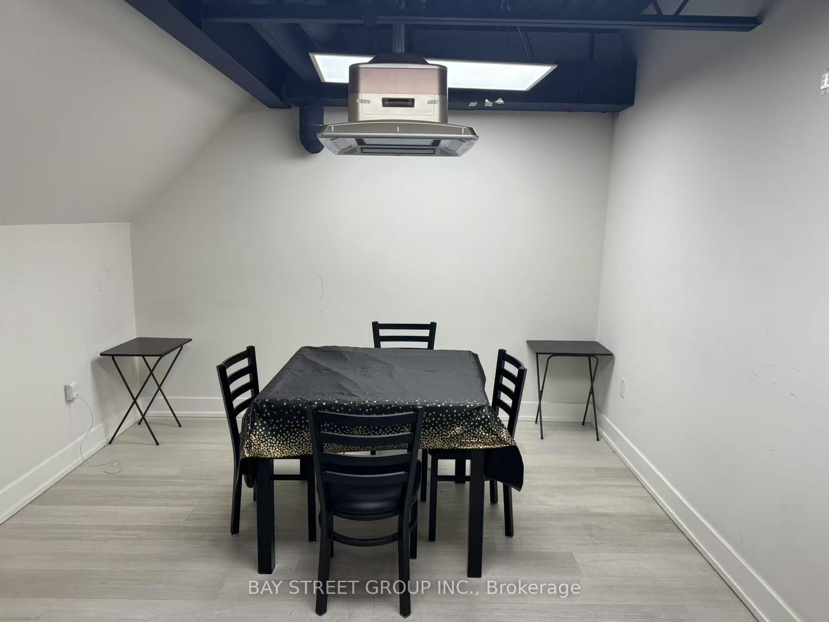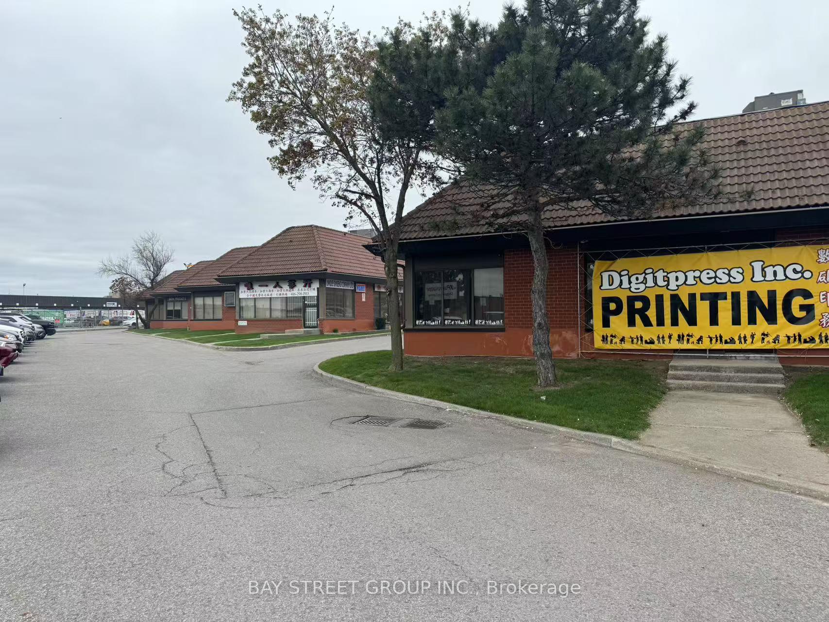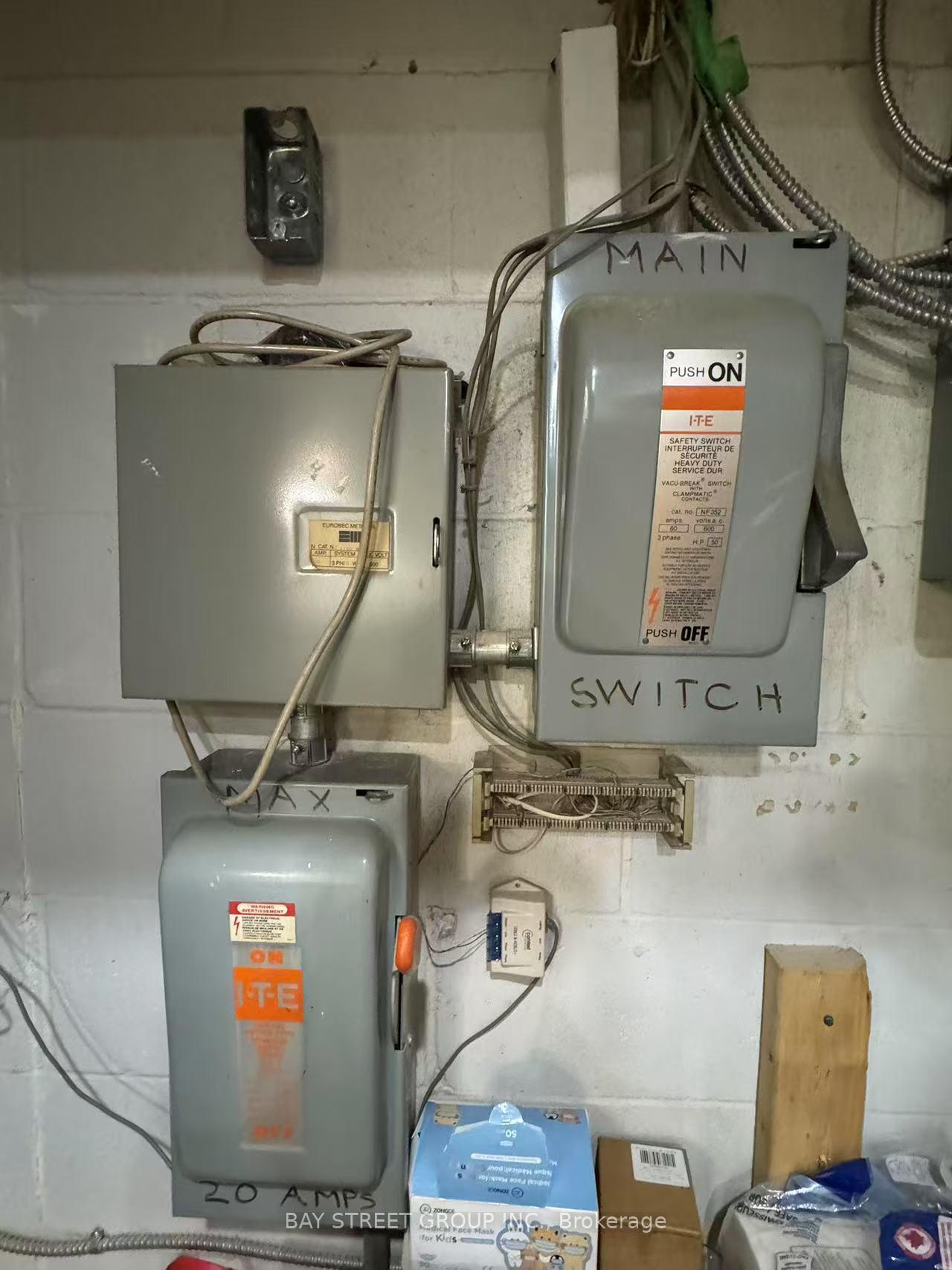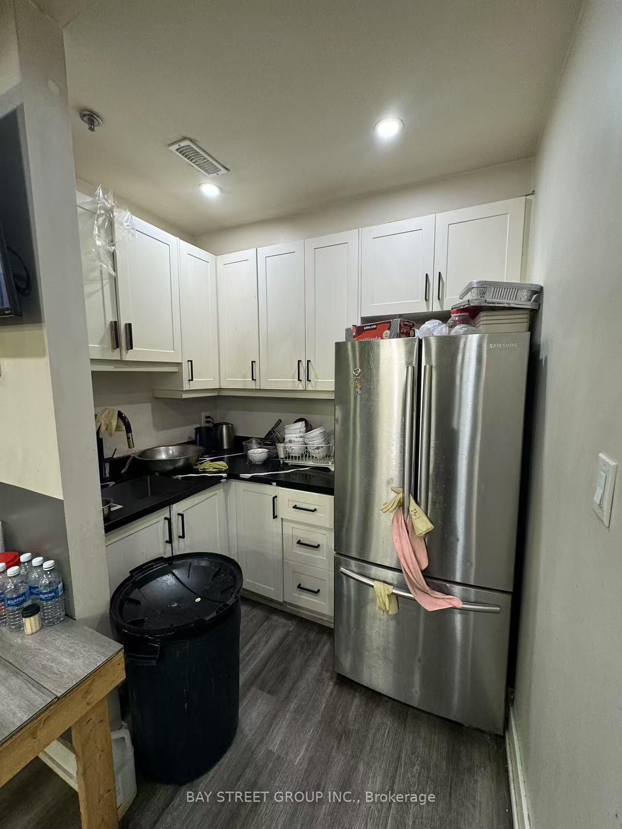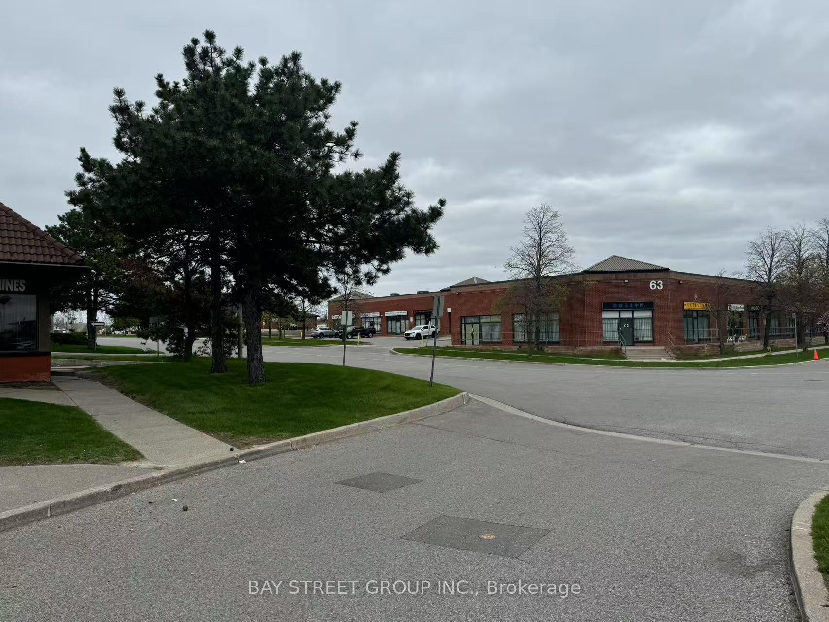$449,000
Available - For Sale
Listing ID: E12234351
110 Silver Star Boul , Toronto, M1V 5A2, Toronto
| Discover this exceptional office condo unit located in the highly sought-after Finch Ave E & Kennedy Rd area, a prime industrial and office hub surrounded by a variety of amenities. This 688 sq. ft. office space is thoughtfully designed and fully renovated in 2022, offering a modern and professional environment for your business needs.The main floor welcomes you with a reception area, a kitchenette, a service room, a washroom, and two private offices. A beautifully crafted wooden stairwell leads to the second-floor mezzanine, which features two additional offices and a three-piece washroom complete with a ceramic-tiled shower and glass enclosure.The interior showcases high-quality finishes, including durable vinyl plank flooring, freshly painted drywall walls, and LED light fixtures throughout. The main floor ceilings are finished drywall, while the mezzanine boasts an industrial aesthetic with open web steel joists and a steel deck complemented by suspended LED lighting. Washrooms are elegantly finished with ceramic tile flooring and walls, creating a clean and polished appearance.This turnkey office space offers both functionality and style, making it an ideal choice for businesses seeking a professional and convenient location. Don't miss this opportunity to elevate your workspace in a thriving business district. |
| Price | $449,000 |
| Taxes: | $1183.99 |
| Tax Type: | Annual |
| Assessment Year: | 2024 |
| Monthly Condo Fee: | $231 |
| Occupancy: | Tenant |
| Address: | 110 Silver Star Boul , Toronto, M1V 5A2, Toronto |
| Postal Code: | M1V 5A2 |
| Province/State: | Toronto |
| Directions/Cross Streets: | Finch & Midland |
| Washroom Type | No. of Pieces | Level |
| Washroom Type 1 | 0 | |
| Washroom Type 2 | 0 | |
| Washroom Type 3 | 0 | |
| Washroom Type 4 | 0 | |
| Washroom Type 5 | 0 |
| Category: | Industrial Condo |
| Building Percentage: | F |
| Total Area: | 688.00 |
| Total Area Code: | Square Feet |
| Office/Appartment Area: | 688 |
| Office/Appartment Area Code: | Sq Ft |
| Office/Appartment Area Code: | Sq Ft |
| Retail Area Code: | % |
| Approximatly Age: | 31-50 |
| Financial Statement: | F |
| Chattels: | F |
| Franchise: | F |
| Sprinklers: | Yes |
| Washrooms: | 1 |
| Rail: | N |
| Clear Height Feet: | 14 |
| Truck Level Shipping Doors #: | 0 |
| Double Man Shipping Doors #: | 0 |
| Drive-In Level Shipping Doors #: | 0 |
| Grade Level Shipping Doors #: | 0 |
| Heat Type: | Gas Forced Air Close |
| Central Air Conditioning: | Yes |
$
%
Years
This calculator is for demonstration purposes only. Always consult a professional
financial advisor before making personal financial decisions.
| Although the information displayed is believed to be accurate, no warranties or representations are made of any kind. |
| BAY STREET GROUP INC. |
|
|

FARHANG RAFII
Sales Representative
Dir:
647-606-4145
Bus:
416-364-4776
Fax:
416-364-5556
| Book Showing | Email a Friend |
Jump To:
At a Glance:
| Type: | Com - Industrial |
| Area: | Toronto |
| Municipality: | Toronto E07 |
| Neighbourhood: | Milliken |
| Approximate Age: | 31-50 |
| Tax: | $1,183.99 |
| Baths: | 1 |
| Fireplace: | N |
Locatin Map:
Payment Calculator:

