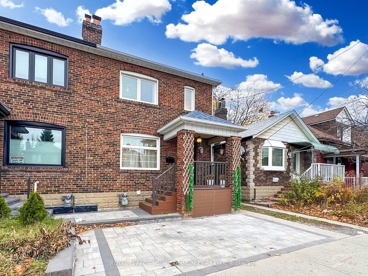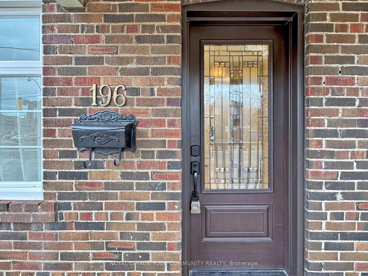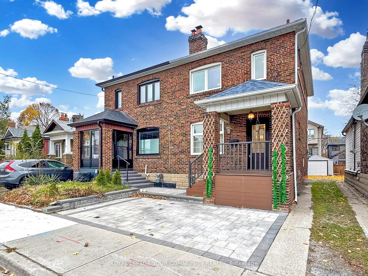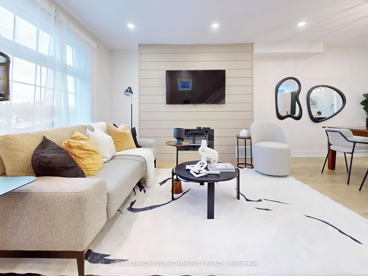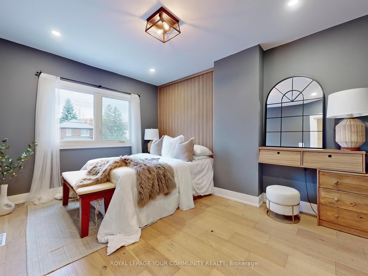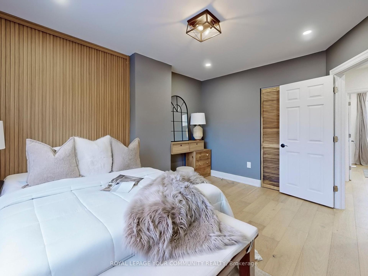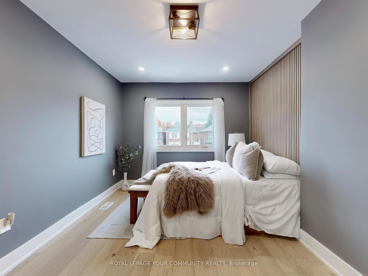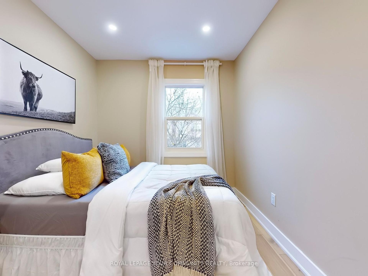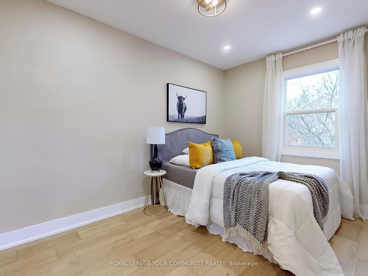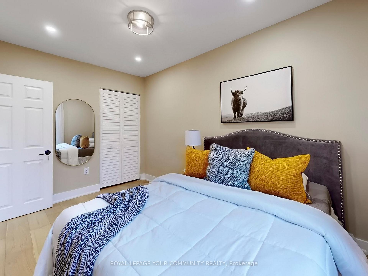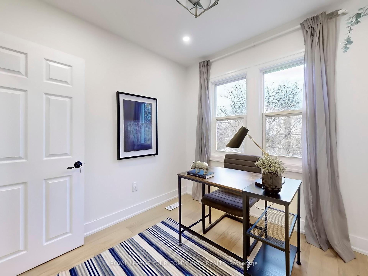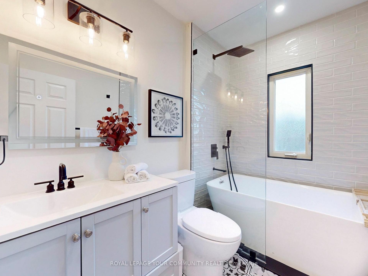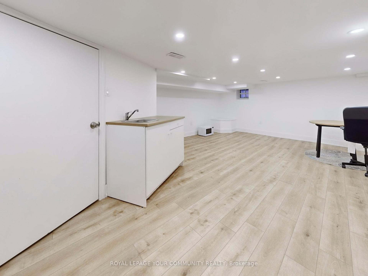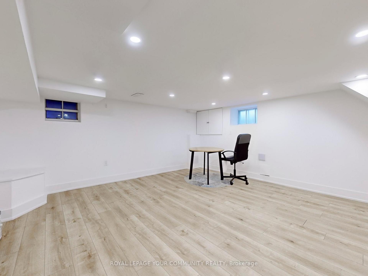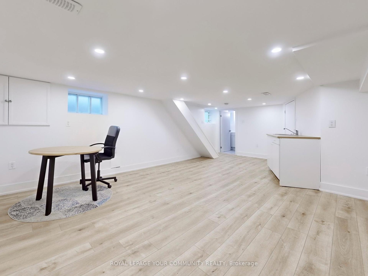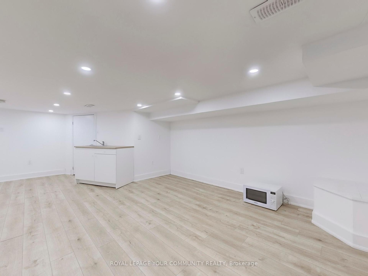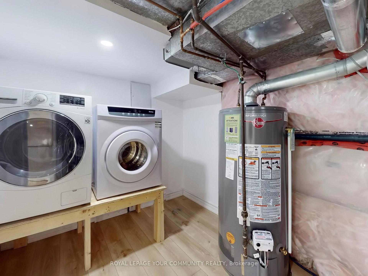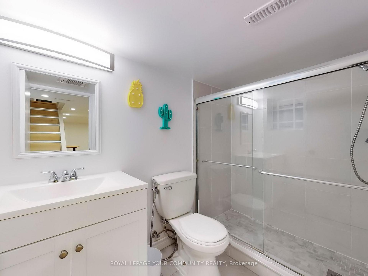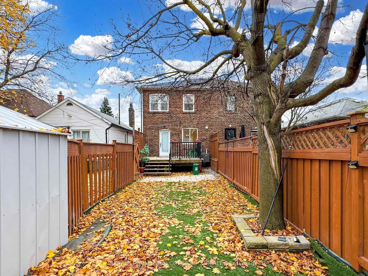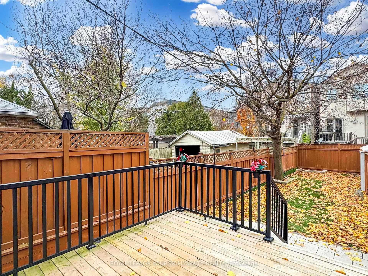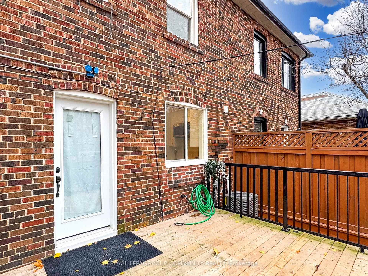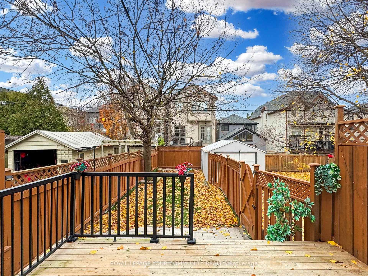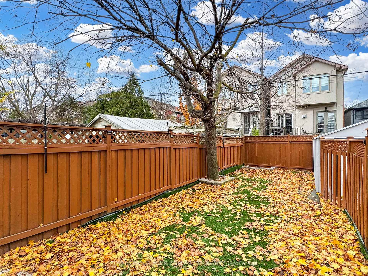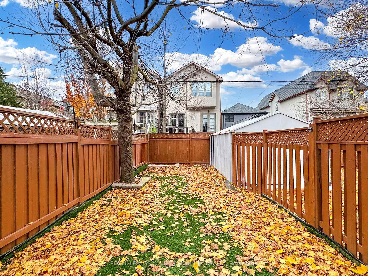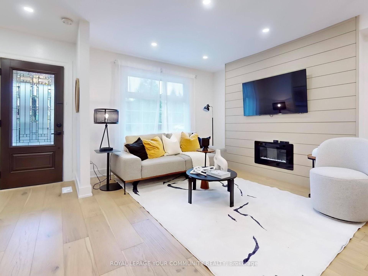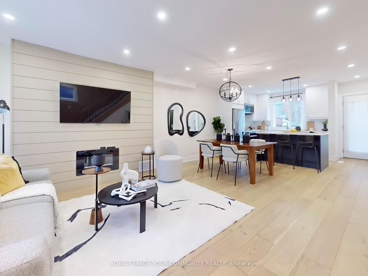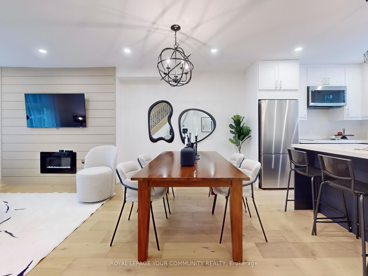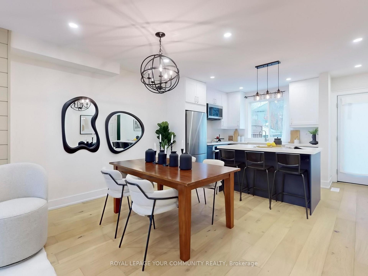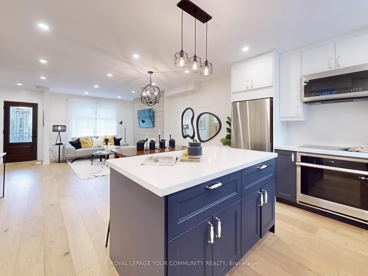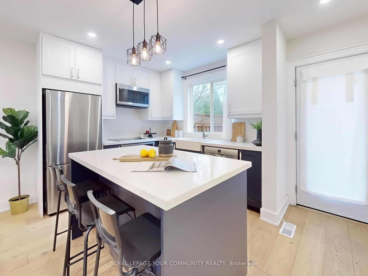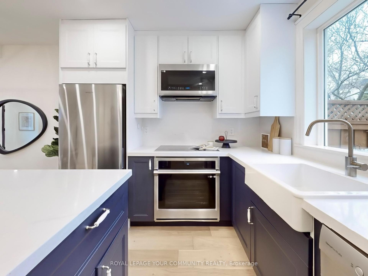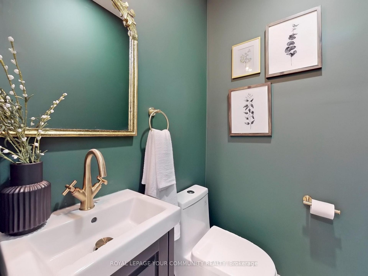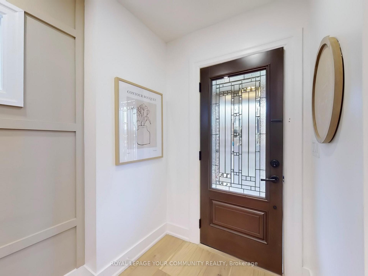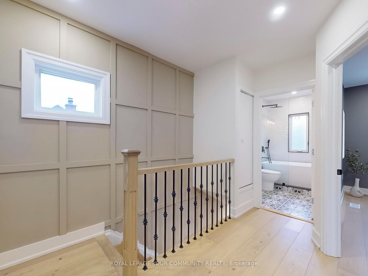$4,500
Available - For Rent
Listing ID: C12237888
196 Lawrence Aven West , Toronto, M5M 1A8, Toronto
| Stunning, Fully Renovated 3-Bedroom, 3 bathroom Semi-detached in the Heart of Lawrence Park,----This meticulously maintained and beautifully updated home offers the best of modern living in one of Toronto's most desirable neighborhoods. Featuring a newly renovated basement (2021)with full waterproofing from the inside wall, this property is move-in ready and ideal for families or professionals seeking style and convenience. The main level boasts an open-concept layout, pot lights throughout, and a cozy fireplace in the living room for those relaxing evenings. The updated kitchen is a chef's dream, complete with quartz countertops, a chic backsplash, High End Alliances, and a walkout to a large deck (2022) overlooking a beautifully fenced backyard perfect for gatherings or quiet moments of relaxation. The second floor features a relaxing 4-piece bath and elegant engineered hardwood floors, continuing the home's modern aesthetic. The spacious deck, paired with a brand-new garage, offers additional space for entertainment or storage. Located steps away from top-rated schools like John Wanless P.S.,Glenview Senior P.S., Lawrence Park Collegiate Institute, and Havergal College, this home is also a short walk to the subway, Yonge Street, and Avenue Road. With easy access to the 401,TTC, and a variety of fine dining and boutique shops, this property offers both convenience and luxury. |
| Price | $4,500 |
| Taxes: | $0.00 |
| Occupancy: | Vacant |
| Address: | 196 Lawrence Aven West , Toronto, M5M 1A8, Toronto |
| Directions/Cross Streets: | Avenue Rd & Lawrence Ave W |
| Rooms: | 7 |
| Bedrooms: | 3 |
| Bedrooms +: | 0 |
| Family Room: | T |
| Basement: | Finished |
| Furnished: | Unfu |
| Level/Floor | Room | Length(ft) | Width(ft) | Descriptions | |
| Room 1 | Flat | Dining Ro | 14.07 | 19.75 | Large Window, Combined w/Living |
| Room 2 | Flat | Living Ro | 14.07 | 19.75 | Fireplace, Combined w/Dining |
| Room 3 | Flat | Kitchen | 9.51 | 8.82 | Open Concept, W/O To Yard |
| Room 4 | Second | Primary B | 10.5 | 13.15 | Hardwood Floor, Walk-In Closet(s) |
| Room 5 | Second | Bedroom 2 | 8.43 | 12.6 | Hardwood Floor, Walk-In Closet(s) |
| Room 6 | Second | Bedroom 3 | 8.07 | 8.76 | Hardwood Floor, Window |
| Room 7 | Basement | Recreatio | 14.99 | 21.25 | Vinyl Floor, Window |
| Room 8 | Basement | Laundry | 6.99 | 11.05 | |
| Room 9 |
| Washroom Type | No. of Pieces | Level |
| Washroom Type 1 | 2 | Flat |
| Washroom Type 2 | 4 | Second |
| Washroom Type 3 | 3 | Basement |
| Washroom Type 4 | 0 | |
| Washroom Type 5 | 0 |
| Total Area: | 0.00 |
| Property Type: | Semi-Detached |
| Style: | 2-Storey |
| Exterior: | Brick |
| Garage Type: | Detached |
| (Parking/)Drive: | Available |
| Drive Parking Spaces: | 1 |
| Park #1 | |
| Parking Type: | Available |
| Park #2 | |
| Parking Type: | Available |
| Pool: | None |
| Laundry Access: | In Basement |
| Approximatly Square Footage: | 1100-1500 |
| Property Features: | Arts Centre, Hospital |
| CAC Included: | N |
| Water Included: | N |
| Cabel TV Included: | N |
| Common Elements Included: | N |
| Heat Included: | N |
| Parking Included: | N |
| Condo Tax Included: | N |
| Building Insurance Included: | N |
| Fireplace/Stove: | Y |
| Heat Type: | Forced Air |
| Central Air Conditioning: | Central Air |
| Central Vac: | N |
| Laundry Level: | Syste |
| Ensuite Laundry: | F |
| Elevator Lift: | False |
| Sewers: | Sewer |
| Utilities-Hydro: | Y |
| Although the information displayed is believed to be accurate, no warranties or representations are made of any kind. |
| ROYAL LEPAGE YOUR COMMUNITY REALTY |
|
|

FARHANG RAFII
Sales Representative
Dir:
647-606-4145
Bus:
416-364-4776
Fax:
416-364-5556
| Book Showing | Email a Friend |
Jump To:
At a Glance:
| Type: | Freehold - Semi-Detached |
| Area: | Toronto |
| Municipality: | Toronto C04 |
| Neighbourhood: | Lawrence Park South |
| Style: | 2-Storey |
| Beds: | 3 |
| Baths: | 3 |
| Fireplace: | Y |
| Pool: | None |
Locatin Map:


