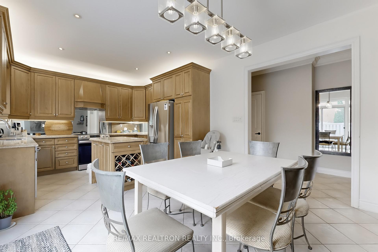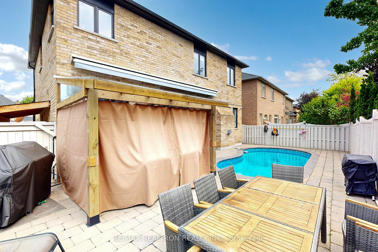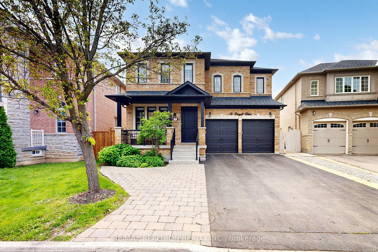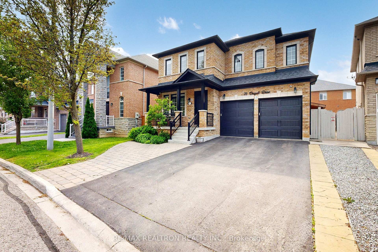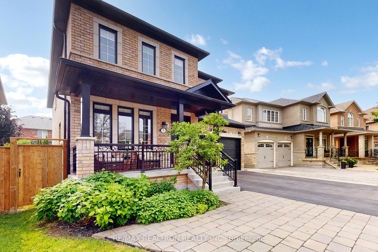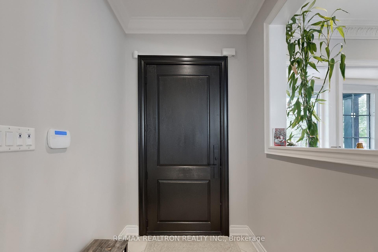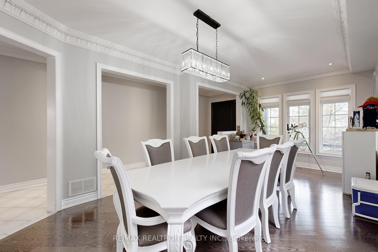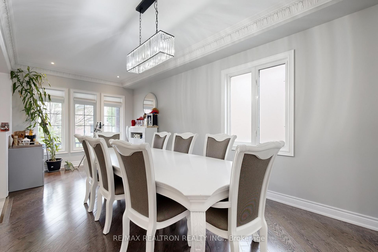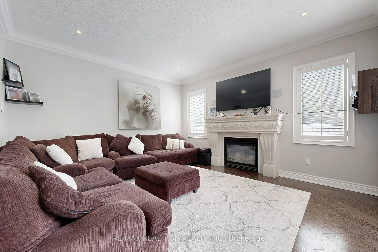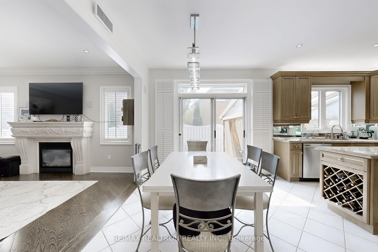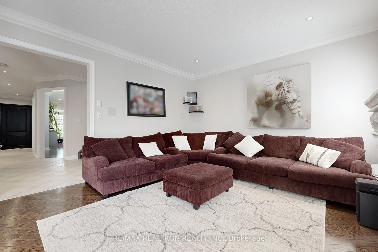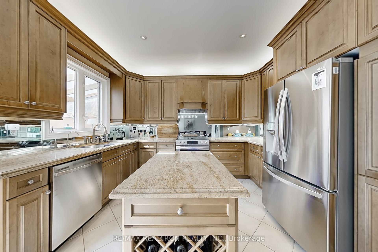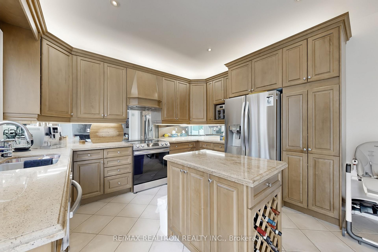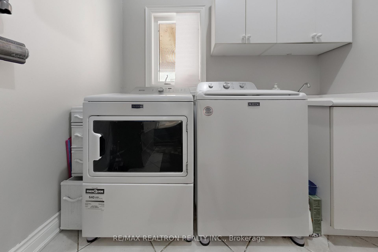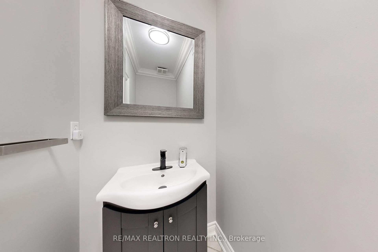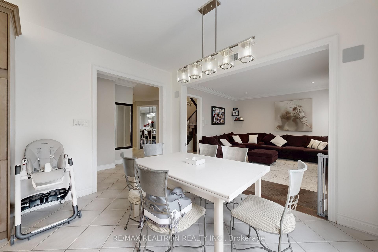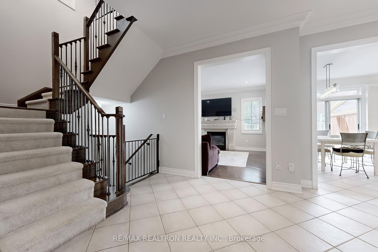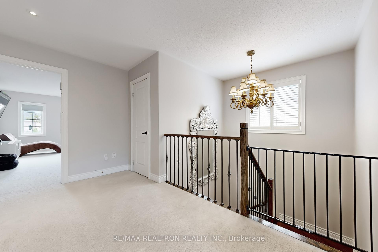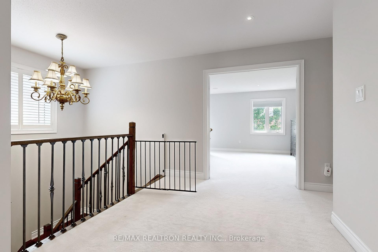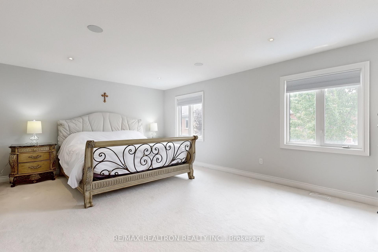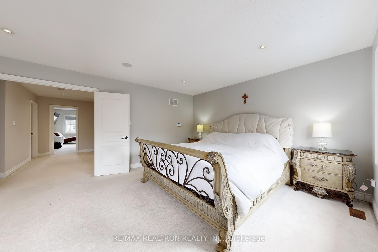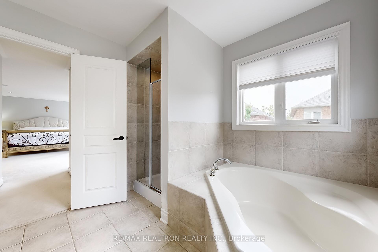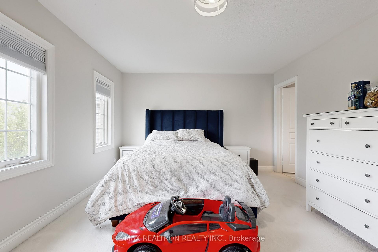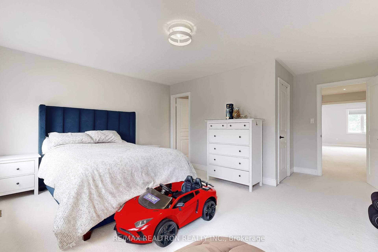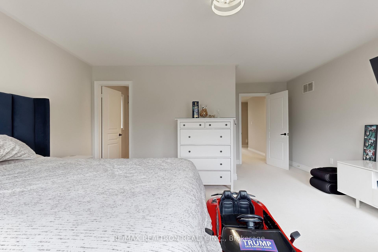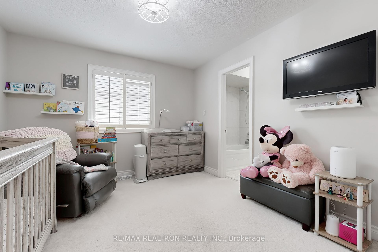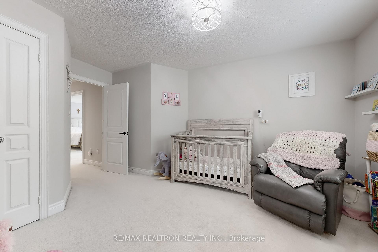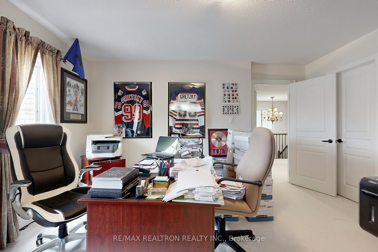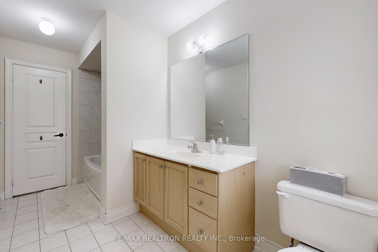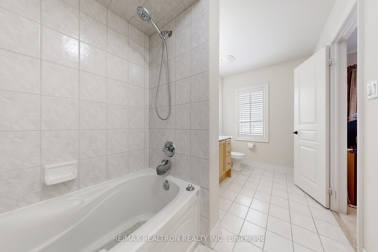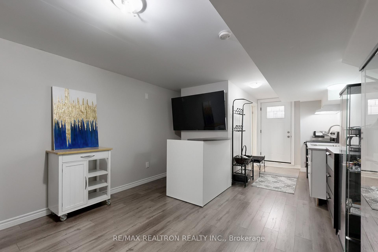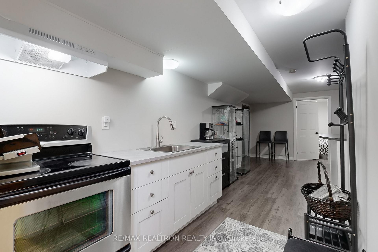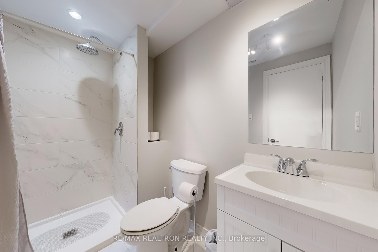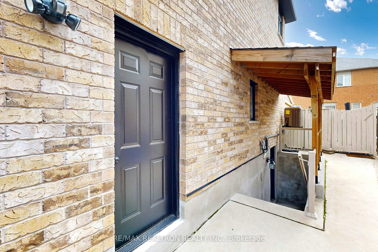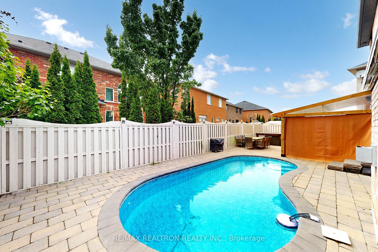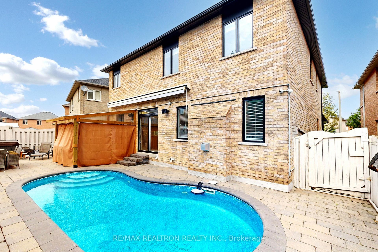$1,788,000
Available - For Sale
Listing ID: N12210071
78 Chagall Driv , Vaughan, L4J 9B8, York
| Beautifully Appointed 4-Bedroom Family Home in the Highly Sought-After Thornhill Woods School District! Thoughtfully designed layout featuring a spacious, upgraded kitchen with premium stainless steel appliances. Expansive primary suite with luxurious 5-piece ensuite; all bedrooms are generously sized, each with its own ensuite bathroom. Enjoy your own private backyard oasis complete with a large salt water pool, and automated awning perfect for relaxing or entertaining. Finished basement includes a separate entrance, one bedroom, and a laundry room with rough-in for a stacked washer and dryer. Equipped with Sonos sound system, security cameras, alarm system, and whole-home water filtration. Located on a desirable street, just steps to top-rated schools, community centre, library, splash pad, parks, and scenic nature trails! |
| Price | $1,788,000 |
| Taxes: | $7338.00 |
| Occupancy: | Owner |
| Address: | 78 Chagall Driv , Vaughan, L4J 9B8, York |
| Directions/Cross Streets: | Bathurst St. / Autumn Hill Blvd. |
| Rooms: | 12 |
| Bedrooms: | 4 |
| Bedrooms +: | 1 |
| Family Room: | F |
| Basement: | Apartment, Separate Ent |
| Level/Floor | Room | Length(ft) | Width(ft) | Descriptions | |
| Room 1 | Main | Living Ro | 21.58 | 11.41 | Combined w/Dining, Pot Lights, Hardwood Floor |
| Room 2 | Main | Dining Ro | 21.58 | 11.41 | Combined w/Living, Crown Moulding, Hardwood Floor |
| Room 3 | Main | Kitchen | 19.84 | 12.5 | Centre Island, Pot Lights, Stainless Steel Appl |
| Room 4 | Main | Breakfast | 19.84 | 12.5 | Combined w/Kitchen, W/O To Pool, Family Size Kitchen |
| Room 5 | Main | Family Ro | 15.09 | 13.55 | Gas Fireplace, Crown Moulding, Pot Lights |
| Room 6 | Second | Primary B | 25.65 | 13.78 | 5 Pc Ensuite, Walk-In Closet(s), Broadloom |
| Room 7 | Second | Bedroom 2 | 17.38 | 16.56 | 4 Pc Ensuite, Walk-In Closet(s), Broadloom |
| Room 8 | Second | Bedroom 3 | 14.33 | 12.14 | 4 Pc Ensuite, Large Closet, Broadloom |
| Room 9 | Second | Bedroom 4 | 15.48 | 11.15 | Semi Ensuite, Large Closet, Broadloom |
| Room 10 | Basement | Bedroom | 12.89 | 9.84 | Laminate |
| Room 11 | Basement | Recreatio | 20.89 | 15.09 | Laminate |
| Room 12 | Basement | Living Ro | 24.08 | 11.97 | Laminate |
| Room 13 | Basement | Kitchen | 24.08 | 11.97 | Laminate |
| Washroom Type | No. of Pieces | Level |
| Washroom Type 1 | 2 | Ground |
| Washroom Type 2 | 5 | Second |
| Washroom Type 3 | 4 | Second |
| Washroom Type 4 | 3 | Basement |
| Washroom Type 5 | 0 |
| Total Area: | 0.00 |
| Property Type: | Detached |
| Style: | 2-Storey |
| Exterior: | Brick |
| Garage Type: | Attached |
| (Parking/)Drive: | Private Do |
| Drive Parking Spaces: | 5 |
| Park #1 | |
| Parking Type: | Private Do |
| Park #2 | |
| Parking Type: | Private Do |
| Pool: | Inground |
| Approximatly Square Footage: | 2500-3000 |
| Property Features: | Fenced Yard, Park |
| CAC Included: | N |
| Water Included: | N |
| Cabel TV Included: | N |
| Common Elements Included: | N |
| Heat Included: | N |
| Parking Included: | N |
| Condo Tax Included: | N |
| Building Insurance Included: | N |
| Fireplace/Stove: | Y |
| Heat Type: | Forced Air |
| Central Air Conditioning: | Central Air |
| Central Vac: | Y |
| Laundry Level: | Syste |
| Ensuite Laundry: | F |
| Sewers: | Sewer |
$
%
Years
This calculator is for demonstration purposes only. Always consult a professional
financial advisor before making personal financial decisions.
| Although the information displayed is believed to be accurate, no warranties or representations are made of any kind. |
| RE/MAX REALTRON REALTY INC. |
|
|

FARHANG RAFII
Sales Representative
Dir:
647-606-4145
Bus:
416-364-4776
Fax:
416-364-5556
| Virtual Tour | Book Showing | Email a Friend |
Jump To:
At a Glance:
| Type: | Freehold - Detached |
| Area: | York |
| Municipality: | Vaughan |
| Neighbourhood: | Patterson |
| Style: | 2-Storey |
| Tax: | $7,338 |
| Beds: | 4+1 |
| Baths: | 5 |
| Fireplace: | Y |
| Pool: | Inground |
Locatin Map:
Payment Calculator:

