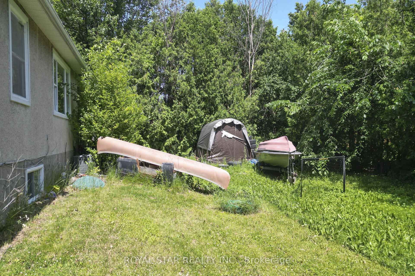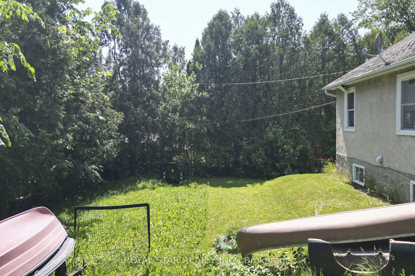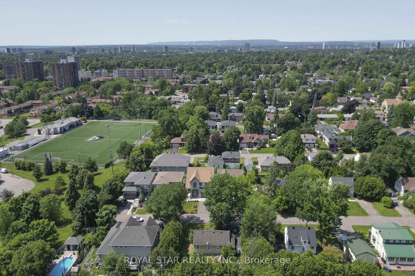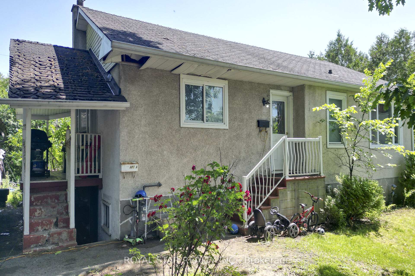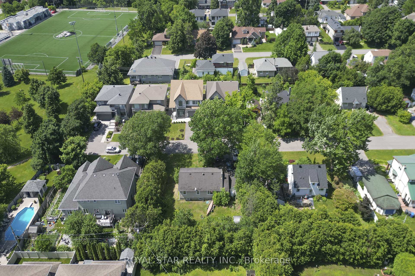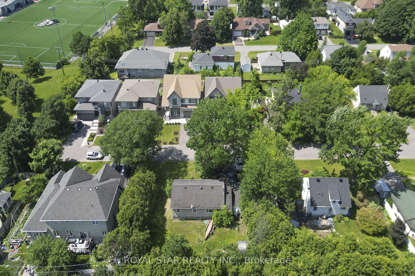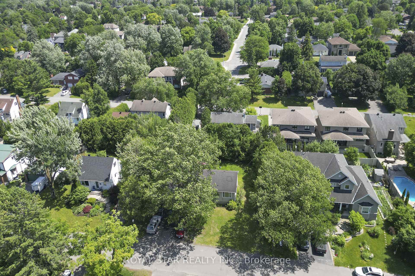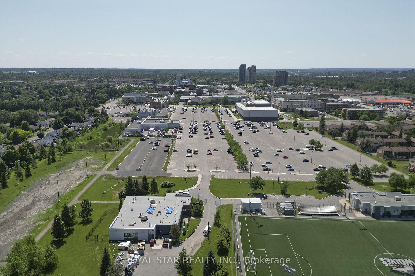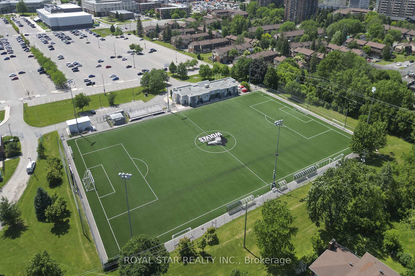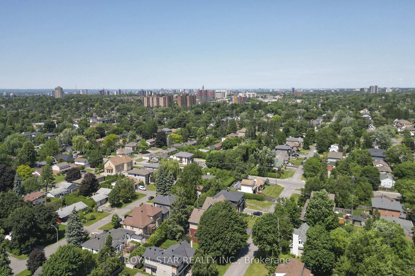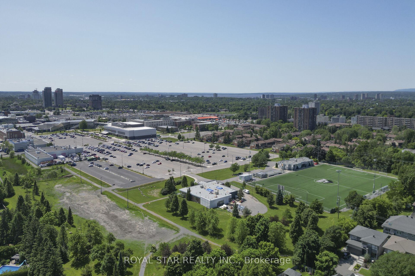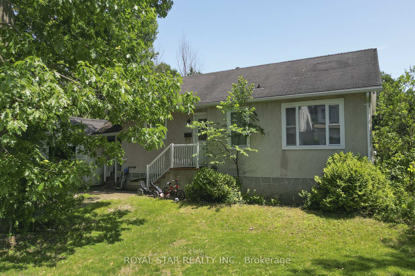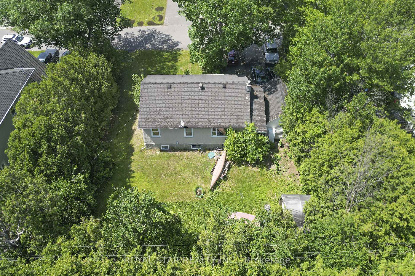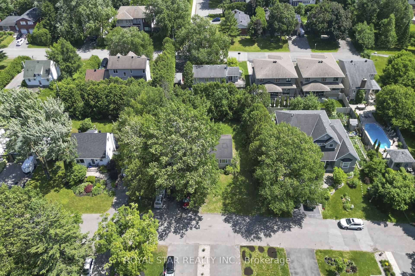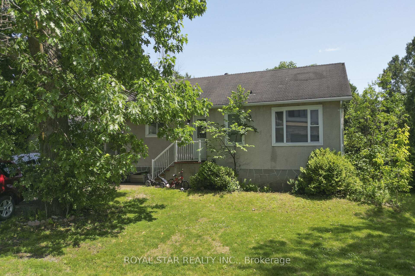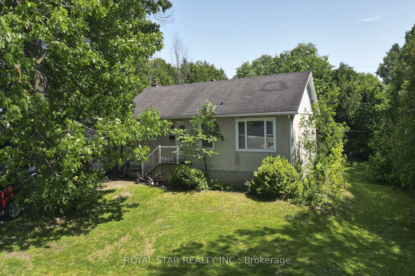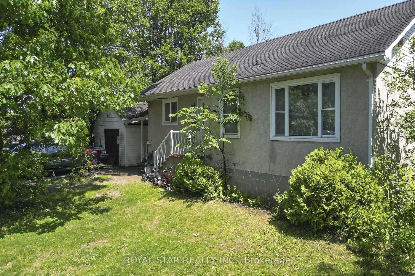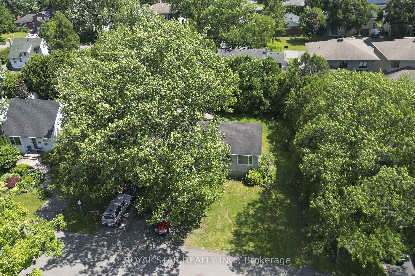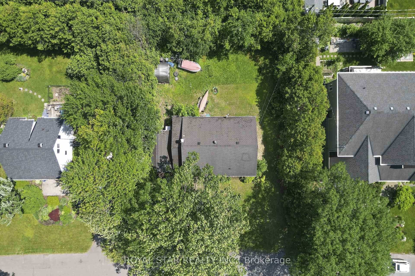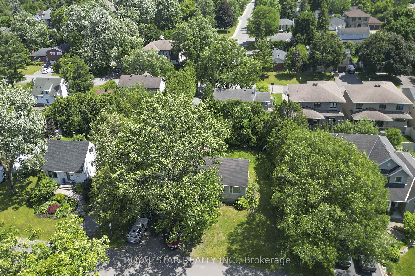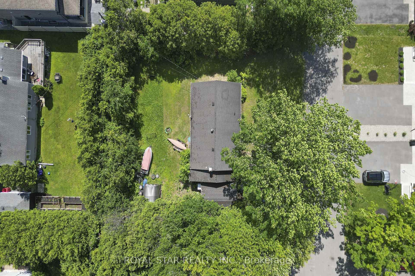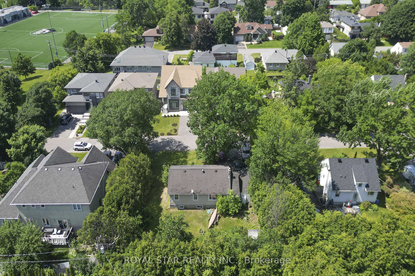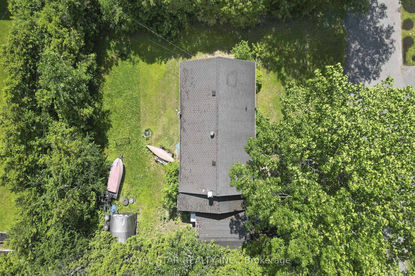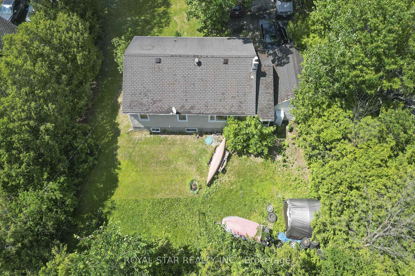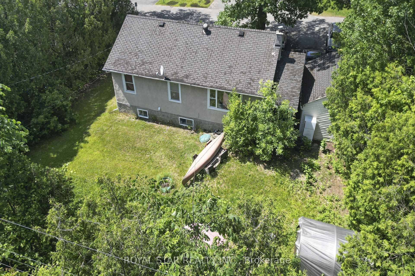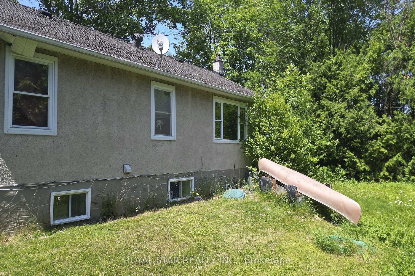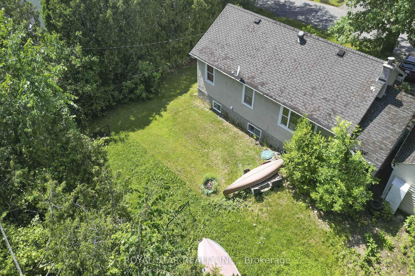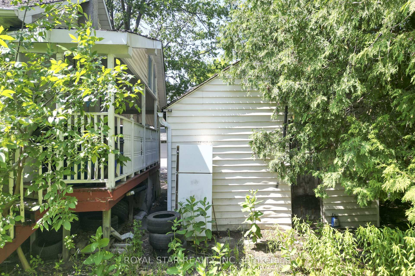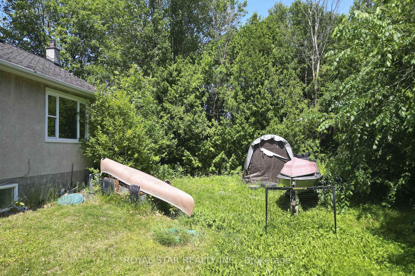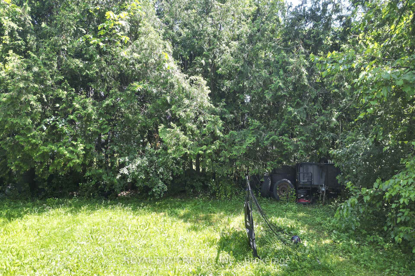$1,079,000
Available - For Sale
Listing ID: X12238219
114 Tower Road , Meadowlands - Crestview and Area, K2G 2G2, Ottawa
| Prime Development Opportunity in the highly sought-after St. Claire Gardens: A neighbourhood undergoing rapid transformation with luxury infill projects. This premium 100' x 90' lot, located on a QUIET CUL-DE-SAC, is ideal for redevelopmentwith numerous examples of two new single-family homes built on similar-sized lots throughout the area. The current bungalow offers a 3+2 bedroom with a separate entrance to the lower level. Located just minutes away from College Square, Algonquin College, parks, schools, shopping, and the future Baseline LRT Station (Phase 2). Easy access to Highway 417 and downtown Ottawa. May be able to divide into four parcels of land without a severance application. Please consult with your lawyer for verification. |
| Price | $1,079,000 |
| Taxes: | $4980.00 |
| Occupancy: | Tenant |
| Address: | 114 Tower Road , Meadowlands - Crestview and Area, K2G 2G2, Ottawa |
| Acreage: | < .50 |
| Directions/Cross Streets: | Cordova St & Tower Rd |
| Rooms: | 6 |
| Rooms +: | 4 |
| Bedrooms: | 3 |
| Bedrooms +: | 2 |
| Family Room: | F |
| Basement: | Separate Ent |
| Washroom Type | No. of Pieces | Level |
| Washroom Type 1 | 3 | Main |
| Washroom Type 2 | 3 | Lower |
| Washroom Type 3 | 0 | |
| Washroom Type 4 | 0 | |
| Washroom Type 5 | 0 |
| Total Area: | 0.00 |
| Property Type: | Vacant Land |
| Style: | Bungalow |
| Exterior: | Aluminum Siding, Stucco (Plaster) |
| Garage Type: | Detached |
| (Parking/)Drive: | Available |
| Drive Parking Spaces: | 4 |
| Park #1 | |
| Parking Type: | Available |
| Park #2 | |
| Parking Type: | Available |
| Pool: | None |
| Other Structures: | Additional Gar |
| Approximatly Square Footage: | 700-1100 |
| Property Features: | Cul de Sac/D |
| CAC Included: | N |
| Water Included: | N |
| Cabel TV Included: | N |
| Common Elements Included: | N |
| Heat Included: | N |
| Parking Included: | N |
| Condo Tax Included: | N |
| Building Insurance Included: | N |
| Fireplace/Stove: | N |
| Heat Type: | Forced Air |
| Central Air Conditioning: | Central Air |
| Central Vac: | N |
| Laundry Level: | Syste |
| Ensuite Laundry: | F |
| Sewers: | Sewer |
| Utilities-Cable: | A |
| Utilities-Hydro: | A |
$
%
Years
This calculator is for demonstration purposes only. Always consult a professional
financial advisor before making personal financial decisions.
| Although the information displayed is believed to be accurate, no warranties or representations are made of any kind. |
| ROYAL STAR REALTY INC. |
|
|

FARHANG RAFII
Sales Representative
Dir:
647-606-4145
Bus:
416-364-4776
Fax:
416-364-5556
| Virtual Tour | Book Showing | Email a Friend |
Jump To:
At a Glance:
| Type: | Freehold - Vacant Land |
| Area: | Ottawa |
| Municipality: | Meadowlands - Crestview and Area |
| Neighbourhood: | 7301 - Meadowlands/St. Claire Gardens |
| Style: | Bungalow |
| Tax: | $4,980 |
| Beds: | 3+2 |
| Baths: | 2 |
| Fireplace: | N |
| Pool: | None |
Locatin Map:
Payment Calculator:

