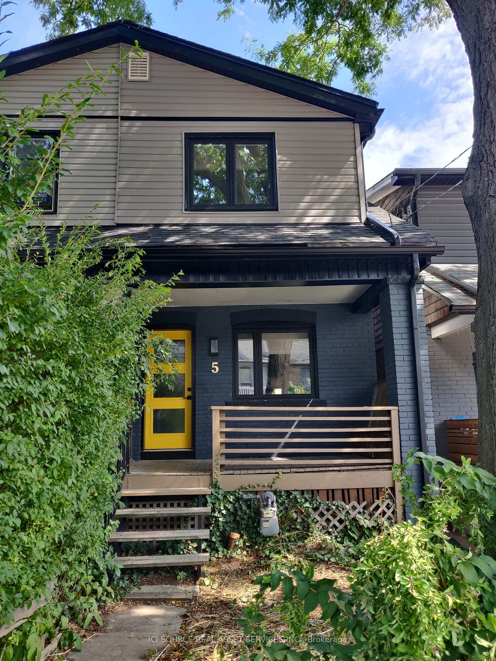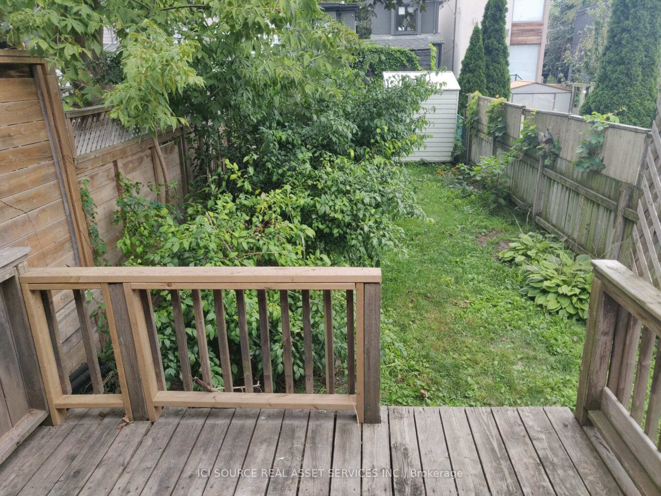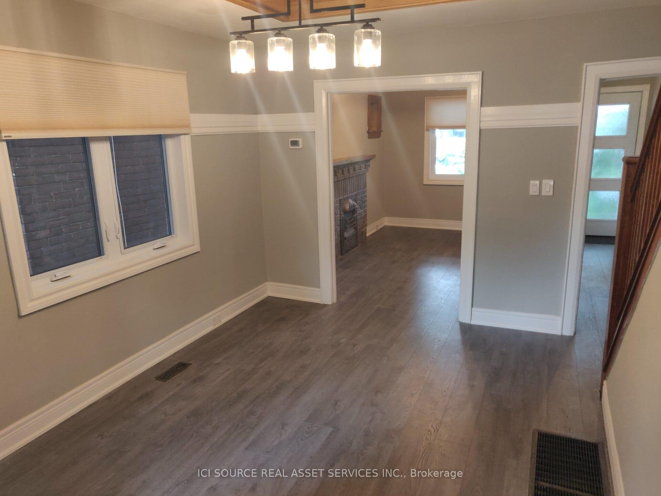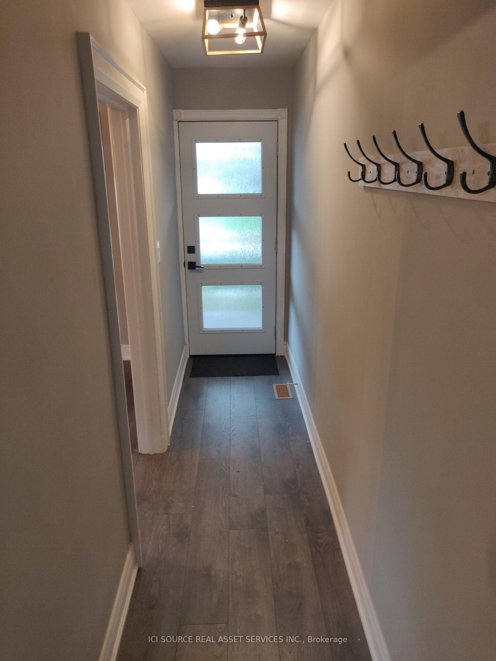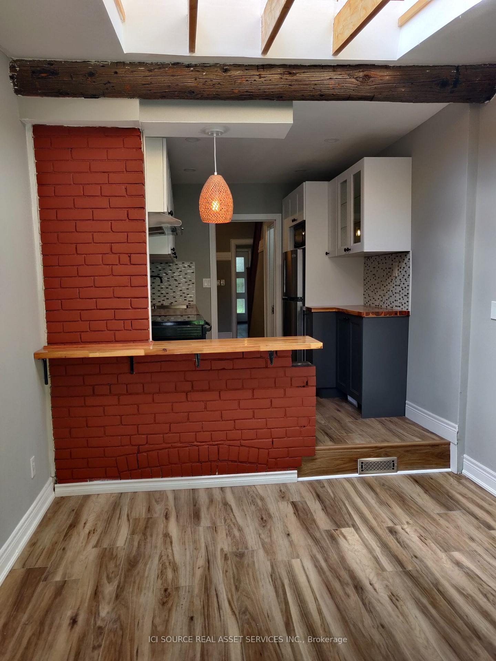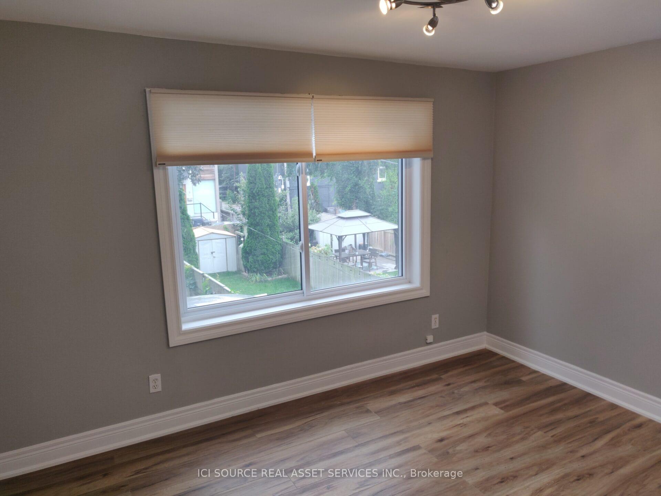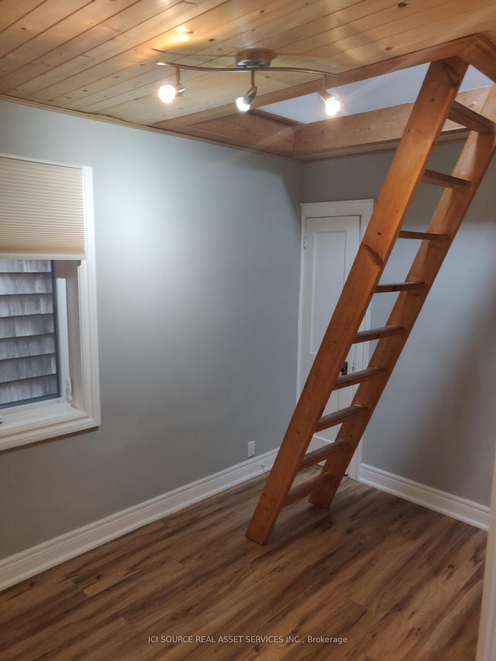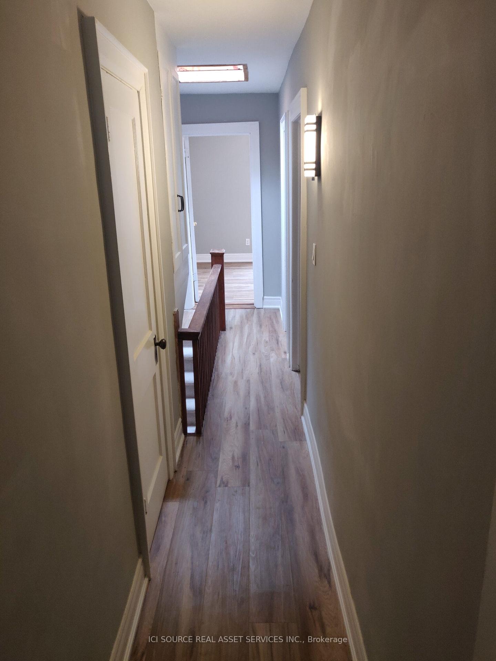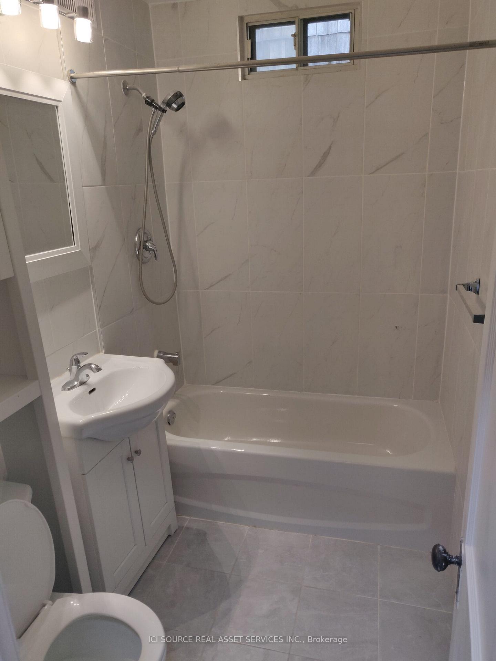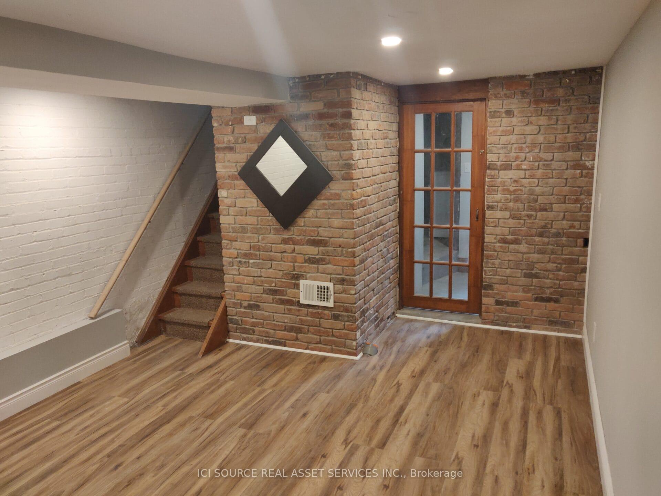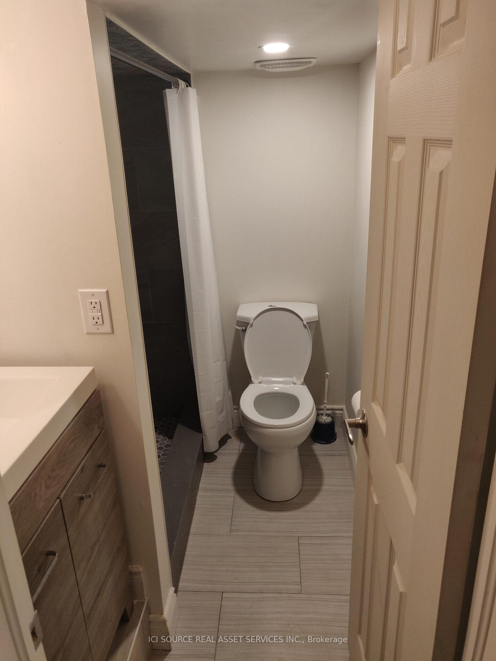$3,900
Available - For Rent
Listing ID: E12238212
5 Ashdale Aven , Toronto, M4L 2Y6, Toronto
| Enjoy this 3+1 bedroom, 2 bath cozy home nestled in the heart of Leslieville area! The home features a charming mix of modern and rustic character with exposed brick walls, brick fireplace, and light-filled interiors throughout from 4 skylights. Kitchen features natural wood countertops and bar area. Back of the house has a sunroom that overlooks a patio and enclosed backyard. The house has 3 good-sized bedrooms including an open attic area for extra storage or kids play area. Basement has its own separate entrance and can be used as a family rec room or extra bedroom. 2 fully-reno'd bathrooms (3pcs and 4pcs). House has central AC. Inclusions: stove, fridge, dishwasher, washer, dryer, window coverings, lightfixtures. Short walk to the Beach, Ash bridges Bay, local weekly festivals, farmers market, Woodbine Park, and plenty of trendy stores & restaurants on the vibrant Queen St. Easy Access To D.V.P. & Gardiner Expressway, 24 hour Streetcar (downtown in 15 min), daycare and school nearby. Street parking available. Tenant Responsible for Utilities, Lawncare, Snow Clearing & Curbside Garbage. Available Immediately. *For Additional Property Details Click The Brochure Icon Below* |
| Price | $3,900 |
| Taxes: | $0.00 |
| Occupancy: | Tenant |
| Address: | 5 Ashdale Aven , Toronto, M4L 2Y6, Toronto |
| Directions/Cross Streets: | QUEEN STREET AND COXWELL |
| Rooms: | 7 |
| Rooms +: | 1 |
| Bedrooms: | 3 |
| Bedrooms +: | 1 |
| Family Room: | T |
| Basement: | Finished wit |
| Furnished: | Unfu |
| Level/Floor | Room | Length(ft) | Width(ft) | Descriptions | |
| Room 1 | Second | Bedroom | 13.12 | 16.4 | |
| Room 2 | Second | Bedroom | 13.12 | 13.12 | |
| Room 3 | Second | Bedroom | 9.84 | 9.84 | |
| Room 4 | Basement | Recreatio | 16.4 | 13.12 | |
| Room 5 | Main | Kitchen | 9.84 | 6.56 | |
| Room 6 | Main | Sunroom | 9.84 | 9.84 | |
| Room 7 | Main | Family Ro | 9.84 | 9.84 | |
| Room 8 | Main | Den | 9.84 | 9.84 |
| Washroom Type | No. of Pieces | Level |
| Washroom Type 1 | 3 | |
| Washroom Type 2 | 4 | |
| Washroom Type 3 | 0 | |
| Washroom Type 4 | 0 | |
| Washroom Type 5 | 0 |
| Total Area: | 0.00 |
| Property Type: | Semi-Detached |
| Style: | 2-Storey |
| Exterior: | Brick |
| Garage Type: | None |
| (Parking/)Drive: | None |
| Drive Parking Spaces: | 0 |
| Park #1 | |
| Parking Type: | None |
| Park #2 | |
| Parking Type: | None |
| Pool: | None |
| Laundry Access: | Laundry Room |
| Approximatly Square Footage: | 1100-1500 |
| CAC Included: | N |
| Water Included: | N |
| Cabel TV Included: | N |
| Common Elements Included: | N |
| Heat Included: | N |
| Parking Included: | N |
| Condo Tax Included: | N |
| Building Insurance Included: | N |
| Fireplace/Stove: | N |
| Heat Type: | Forced Air |
| Central Air Conditioning: | Central Air |
| Central Vac: | N |
| Laundry Level: | Syste |
| Ensuite Laundry: | F |
| Sewers: | Sewer |
| Although the information displayed is believed to be accurate, no warranties or representations are made of any kind. |
| ICI SOURCE REAL ASSET SERVICES INC. |
|
|

FARHANG RAFII
Sales Representative
Dir:
647-606-4145
Bus:
416-364-4776
Fax:
416-364-5556
| Book Showing | Email a Friend |
Jump To:
At a Glance:
| Type: | Freehold - Semi-Detached |
| Area: | Toronto |
| Municipality: | Toronto E01 |
| Neighbourhood: | Greenwood-Coxwell |
| Style: | 2-Storey |
| Beds: | 3+1 |
| Baths: | 2 |
| Fireplace: | N |
| Pool: | None |
Locatin Map:

