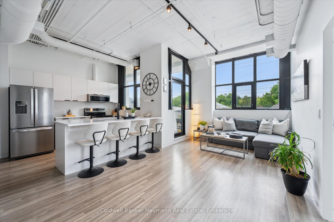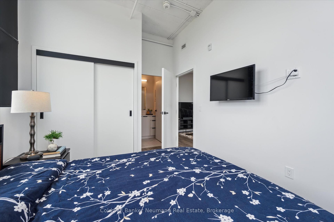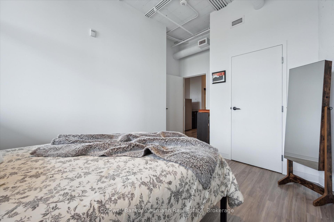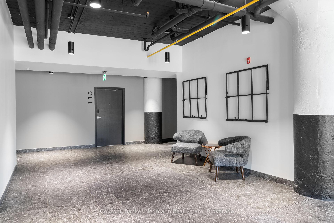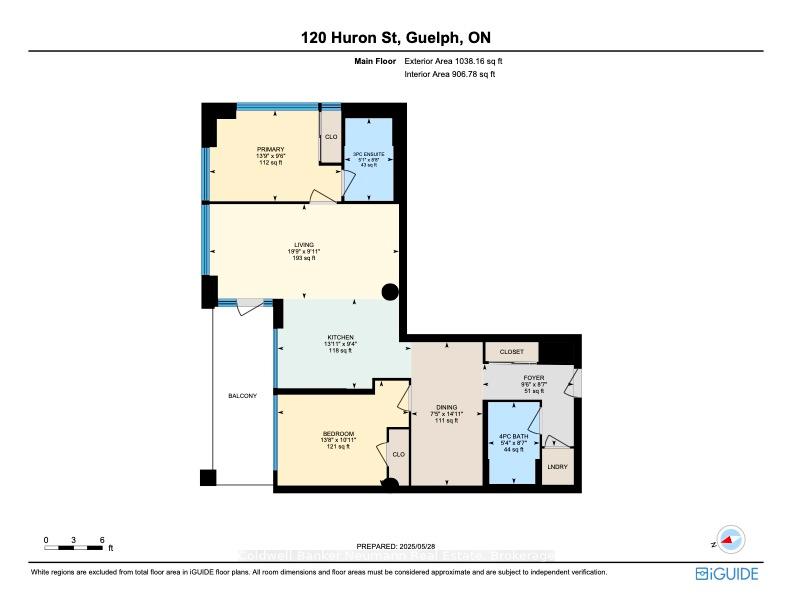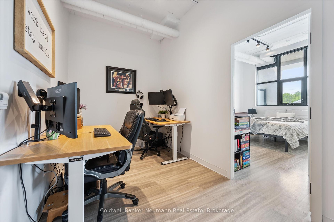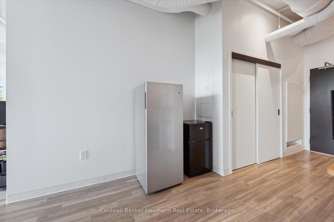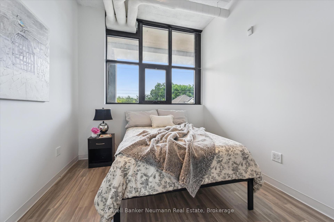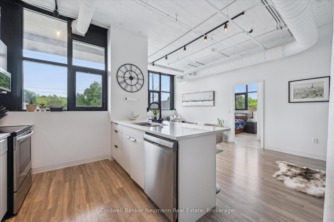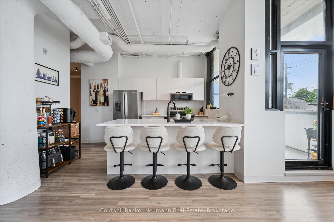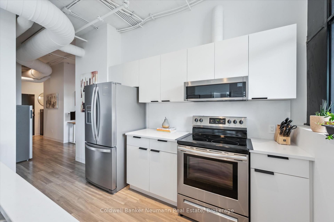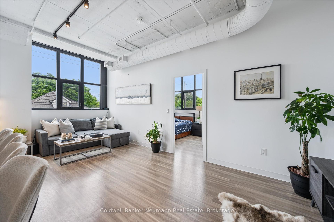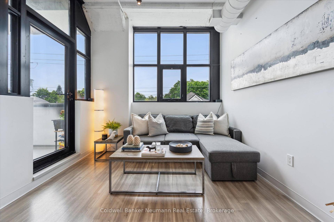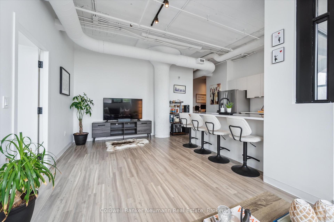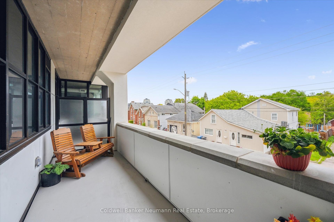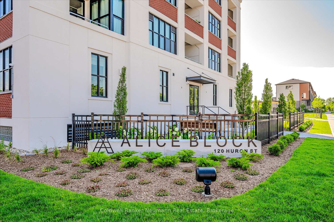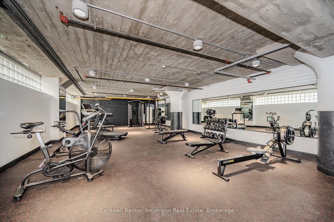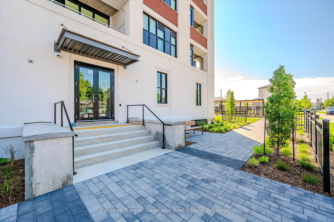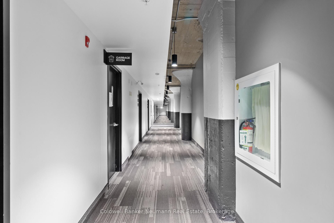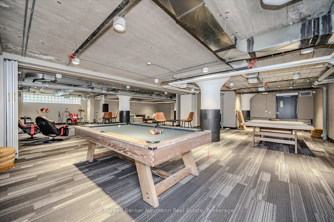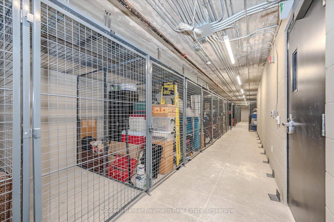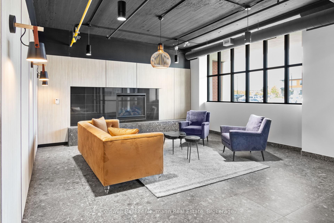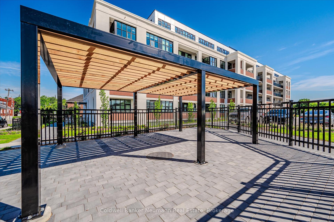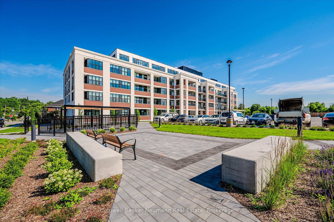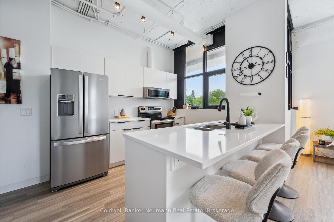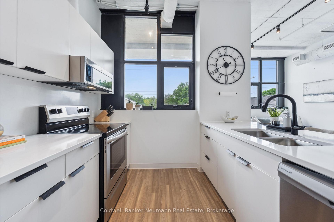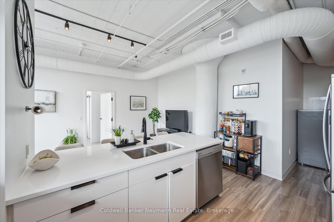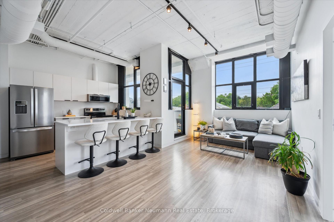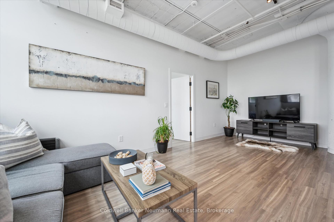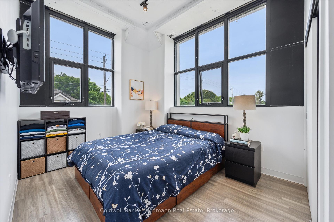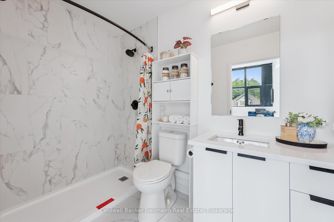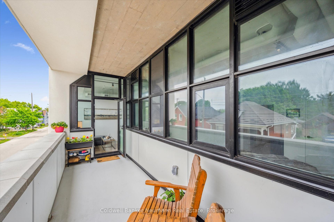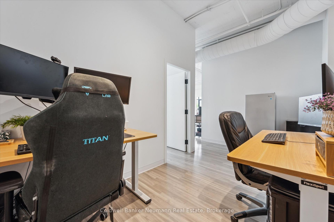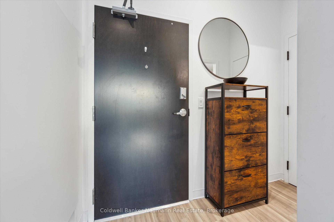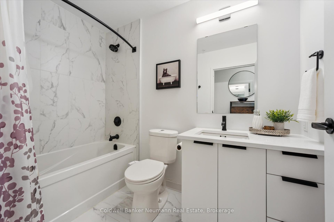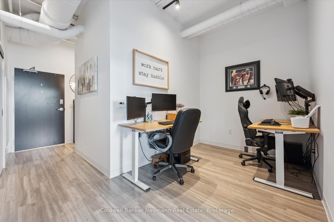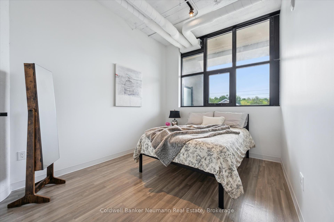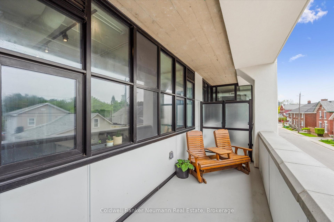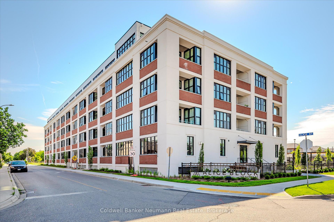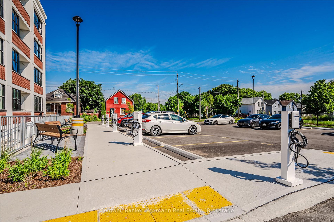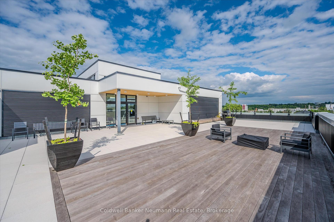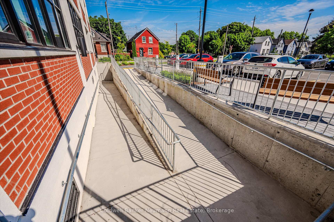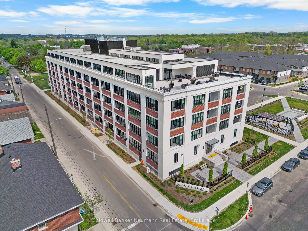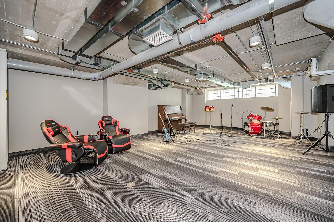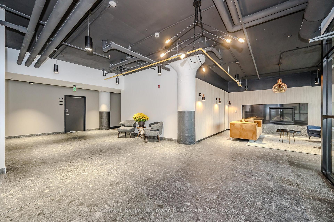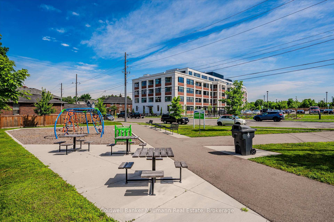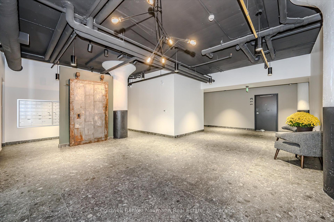$658,900
Available - For Sale
Listing ID: X12180469
120 Huron Stre , Guelph, N1E 0T8, Wellington
| **Modern Corner Loft In Historic Alice Block Lofts** Experience The Perfect Blend Of Heritage Charm And Modern Living In This Bright And Stylish Corner Unit At The Alice Block Lofts. With Just Over 1,000 Sq Ft Of Interior Space And A 117 Sq Ft Private Balcony, This 2-Bedroom + Den, 2-Bathroom Suite Features Soaring 10-Foot Ceilings, Exposed Concrete And Ductwork, And Large Windows That Fill The Space With Natural Light. Originally Built Over 100 Years Ago And Thoughtfully Converted Into Modern Condos, This Former Industrial Building Showcases Unique Architectural Character Paired With Contemporary Finishes. The Open-Concept Layout Offers A Spacious Living Area, Sleek Kitchen, And Seamless Access To Your Balcony For Enjoying Sky Views. Residents Enjoy A Wide Range Of Premium Amenities, Including A Well-Equipped Fitness Centre, A Pet Wash Station, A Games Room With Wi-Fi, A Music Room With Instruments, And A Beautifully Designed Party Room. For Added Convenience, The Building Also Features Heated Bike Storage With A Ramp And A Stunning 2,200 Sq Ft Rooftop Patio Complete With Lounge Seating And BBQ Area Perfect For Relaxing Or Entertaining. Situated Just Minutes From Downtown Guelph, Shops, Parks, Restaurants, Public Transit, And The University Of Guelph, This Unit Is Almost A Year Old And Offers An Incredible Opportunity To Own A Piece Of History With All The Comforts Of Modern Urban Living. **Extras** Exclusive Parking Space & Storage Locker Included, Builders Tarion Warranty Still With in First Year. |
| Price | $658,900 |
| Taxes: | $4113.78 |
| Occupancy: | Owner |
| Address: | 120 Huron Stre , Guelph, N1E 0T8, Wellington |
| Postal Code: | N1E 0T8 |
| Province/State: | Wellington |
| Directions/Cross Streets: | Alice Street & Huron Street |
| Level/Floor | Room | Length(ft) | Width(ft) | Descriptions | |
| Room 1 | Main | Bathroom | 5.12 | 8.63 | 3 Pc Ensuite |
| Room 2 | Main | Bathroom | 5.38 | 8.53 | 4 Pc Bath |
| Room 3 | Main | Bedroom | 13.68 | 10.92 | |
| Room 4 | Main | Dining Ro | 7.45 | 14.96 | |
| Room 5 | Main | Foyer | 9.51 | 8.56 | |
| Room 6 | Main | Kitchen | 13.94 | 9.38 | |
| Room 7 | Main | Living Ro | 19.78 | 9.87 | |
| Room 8 | Main | Primary B | 13.74 | 9.48 |
| Washroom Type | No. of Pieces | Level |
| Washroom Type 1 | 3 | Main |
| Washroom Type 2 | 4 | Main |
| Washroom Type 3 | 0 | |
| Washroom Type 4 | 0 | |
| Washroom Type 5 | 0 |
| Total Area: | 0.00 |
| Approximatly Age: | 0-5 |
| Washrooms: | 2 |
| Heat Type: | Heat Pump |
| Central Air Conditioning: | Central Air |
$
%
Years
This calculator is for demonstration purposes only. Always consult a professional
financial advisor before making personal financial decisions.
| Although the information displayed is believed to be accurate, no warranties or representations are made of any kind. |
| Coldwell Banker Neumann Real Estate |
|
|

FARHANG RAFII
Sales Representative
Dir:
647-606-4145
Bus:
416-364-4776
Fax:
416-364-5556
| Virtual Tour | Book Showing | Email a Friend |
Jump To:
At a Glance:
| Type: | Com - Condo Apartment |
| Area: | Wellington |
| Municipality: | Guelph |
| Neighbourhood: | St. Patrick's Ward |
| Style: | 1 Storey/Apt |
| Approximate Age: | 0-5 |
| Tax: | $4,113.78 |
| Maintenance Fee: | $419 |
| Beds: | 2 |
| Baths: | 2 |
| Fireplace: | N |
Locatin Map:
Payment Calculator:

