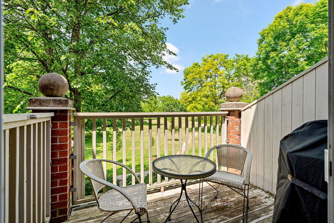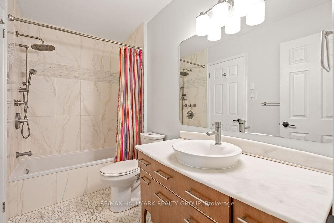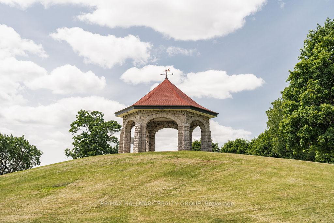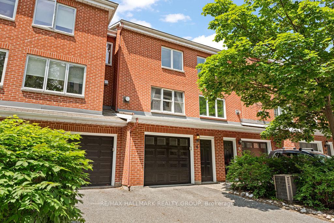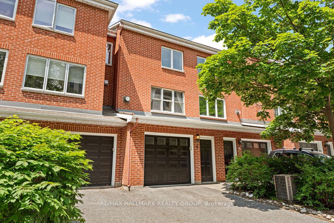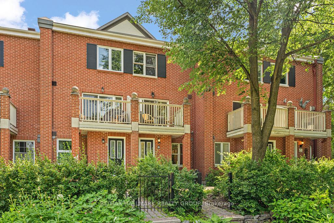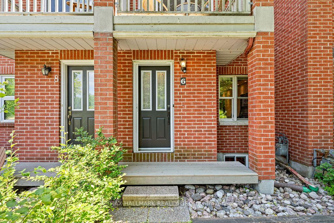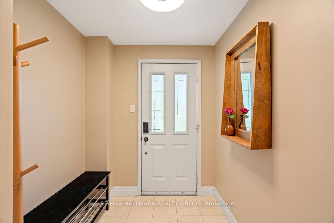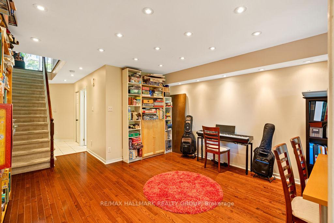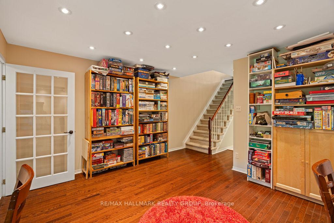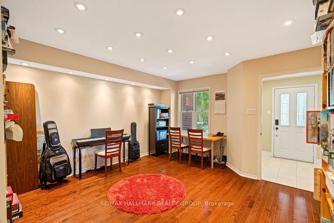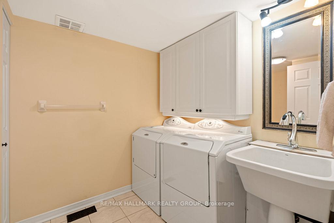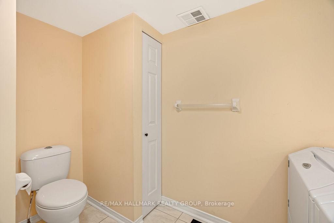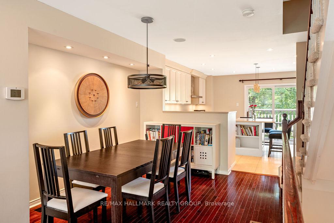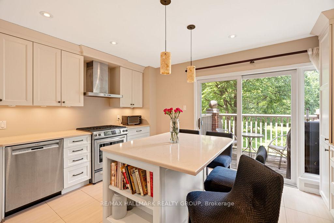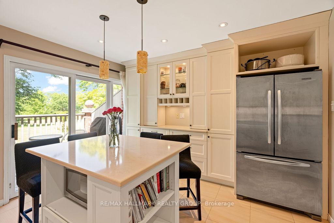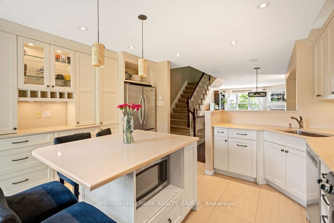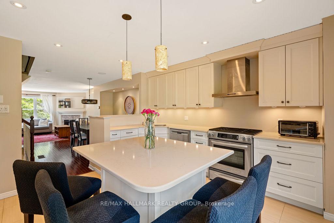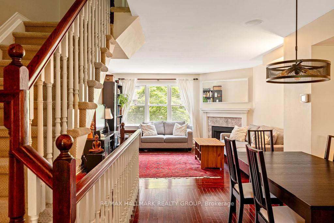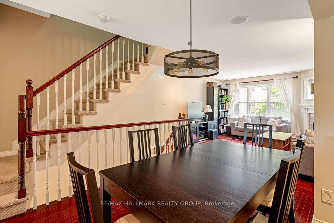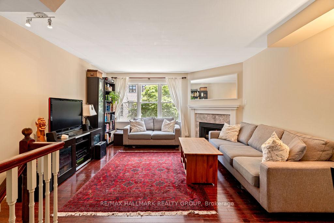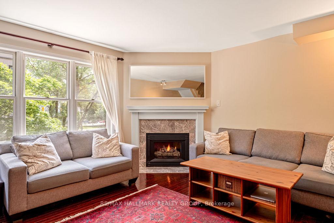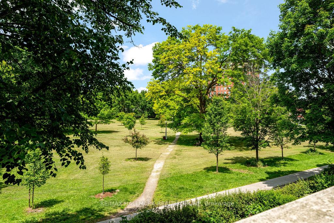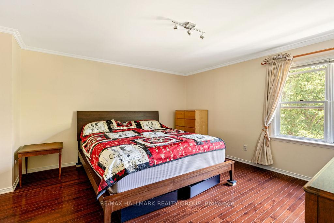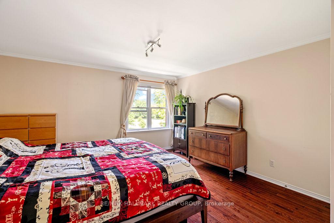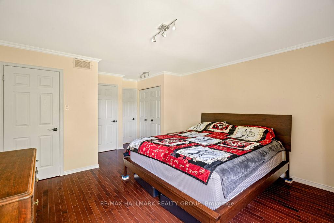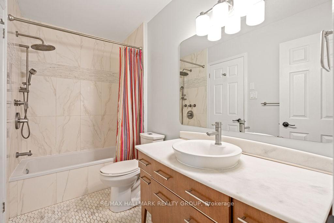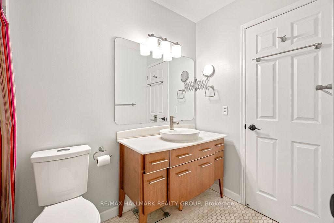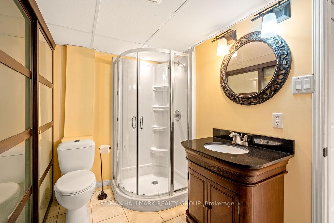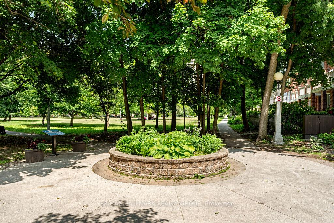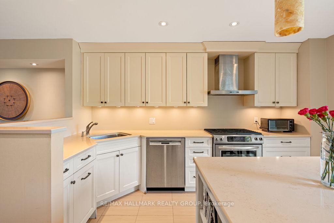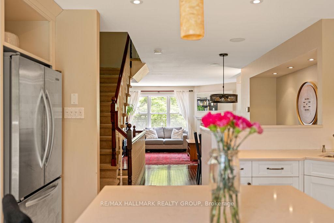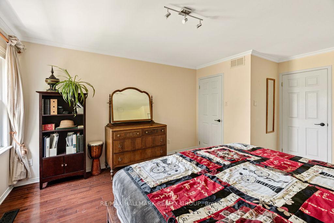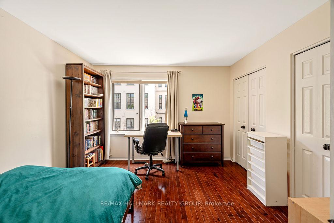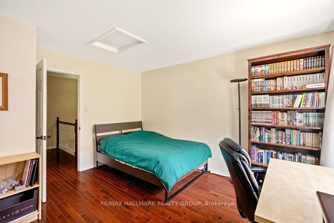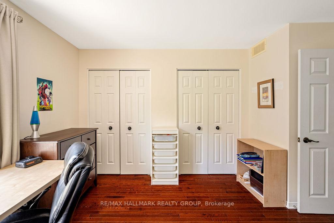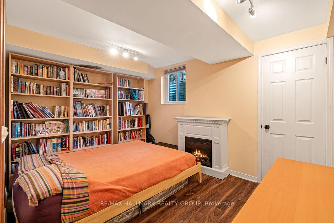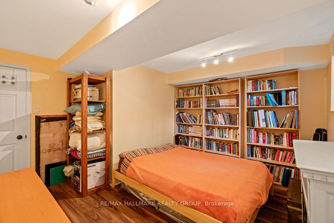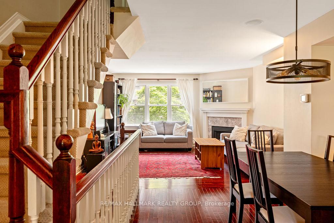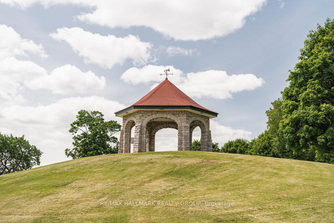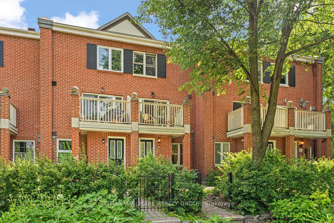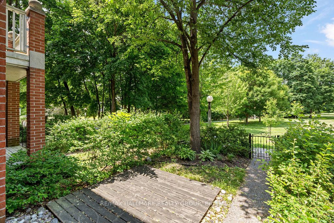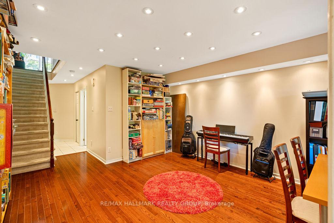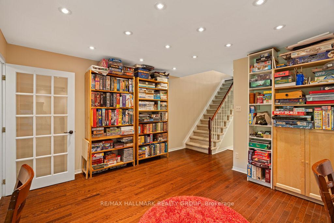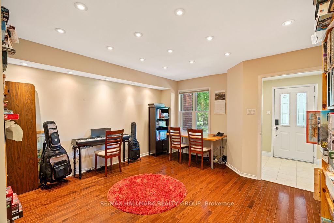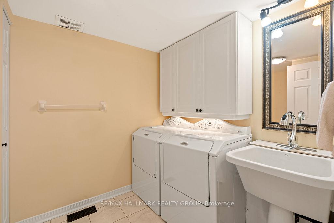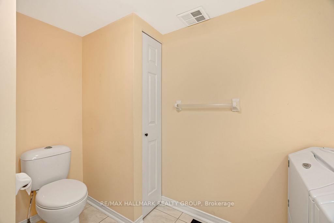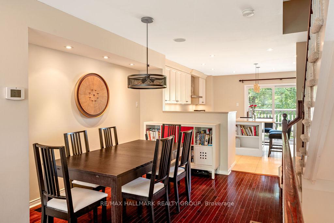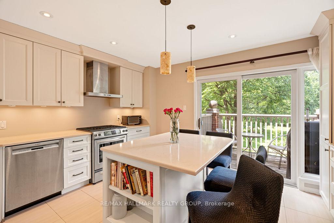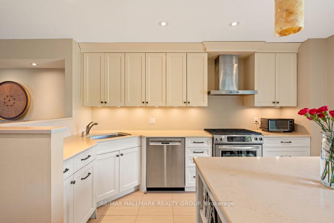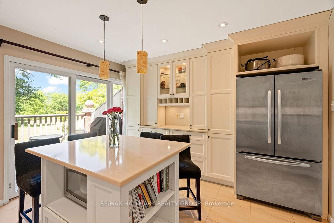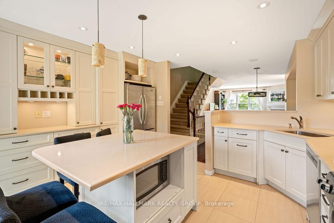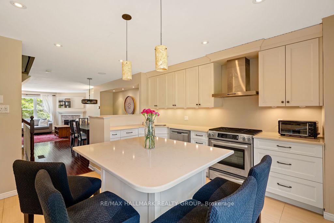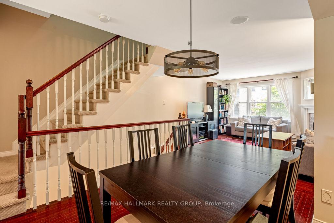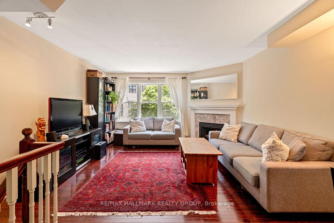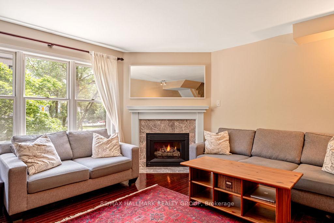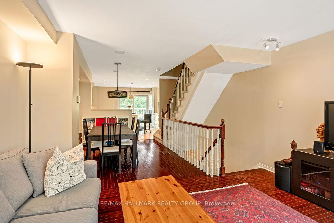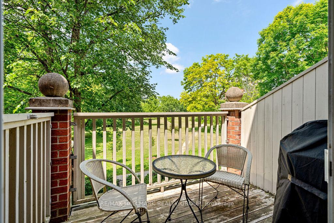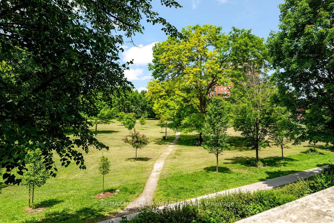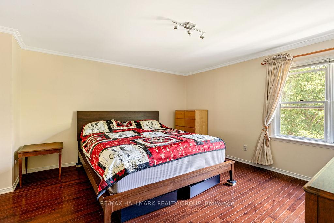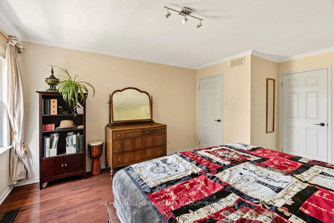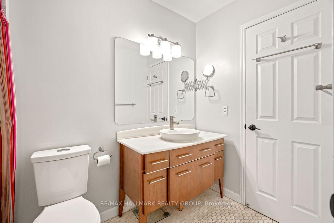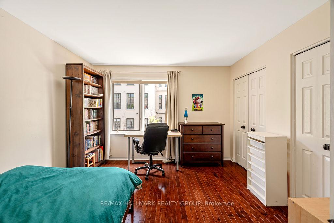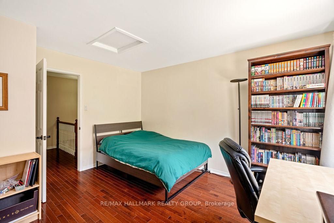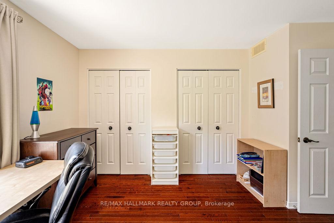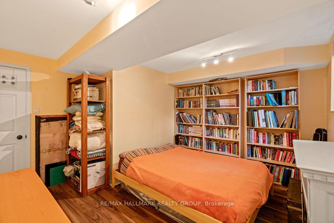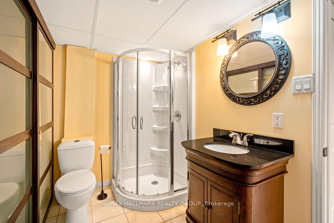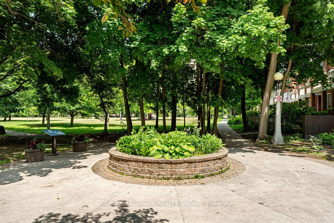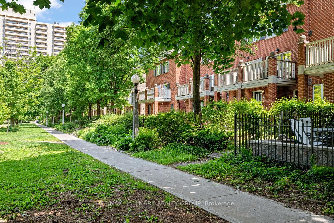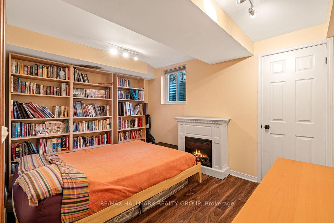$3,195
Available - For Rent
Listing ID: X12238194
6 Brigadier Priv , Lower Town - Sandy Hill, K1N 1E6, Ottawa
| Welcome to 6 Brigadier Private! Perfectly located next to Macdonald Gardens Park (with direct access!), steps to the Rideau River, Byward Market, Global Affairs, lots of walking/biking paths, Rideau Centre & so much more! This 3-storey (+ basement) executive townhome boasts 1,867 sqft of living space with no carpets in sight & modern upgrades! The main level features a family room, partial bath which includes laundry, inside access to the garage & access to a fully-fenced backyard with direct access to the park. 2nd level features an open concept living - perfect for entertaining, spacious sun-filled living room with gas fireplace, formal dining room, fully renovated kitchen with quartz countertops, island with seating, stainless steel appliances with gas stove, tons of storage/counter space! 3rd level boasts 2 spacious bedrooms - Primary has walk-in closet & cheater access to full bath which is a fully renovated 3PC bathroom with modern tiling, new vanity & rainfall shower attachment. Lower level features a 3rd bedroom, full 3PC bathroom with stand-up shower, as well as tons of storage! Parking for 2 vehicles with 1 inside the attached garage (with auto-opener) & second in tandem on surfaced laneway. Tenant pays all utilities. Available August 15th! |
| Price | $3,195 |
| Taxes: | $0.00 |
| Occupancy: | Owner |
| Address: | 6 Brigadier Priv , Lower Town - Sandy Hill, K1N 1E6, Ottawa |
| Directions/Cross Streets: | Rideau St. & Charlotte St. |
| Rooms: | 12 |
| Bedrooms: | 2 |
| Bedrooms +: | 1 |
| Family Room: | T |
| Basement: | Full, Finished |
| Furnished: | Unfu |
| Level/Floor | Room | Length(ft) | Width(ft) | Descriptions | |
| Room 1 | Main | Foyer | 6.66 | 5.41 | Tile Floor |
| Room 2 | Main | Laundry | 9.22 | 6.72 | 2 Pc Bath, Combined w/Laundry |
| Room 3 | Main | Den | 14.73 | 13.81 | Hardwood Floor, Walk-Out |
| Room 4 | Second | Living Ro | 13.91 | 13.81 | Gas Fireplace, Hardwood Floor |
| Room 5 | Second | Dining Ro | 11.81 | 9.48 | Hardwood Floor |
| Room 6 | Second | Kitchen | 13.81 | 12.99 | Tile Floor |
| Room 7 | Third | Primary B | 16.83 | 13.81 | Walk-In Closet(s), Hardwood Floor |
| Room 8 | Third | Bedroom 2 | 13.48 | 11.48 | Hardwood Floor |
| Room 9 | Third | Bathroom | 9.41 | 4.89 | 3 Pc Bath, Tile Floor |
| Room 10 | Basement | Bathroom | 9.91 | 5.58 | 3 Pc Bath, Tile Floor |
| Room 11 | Basement | Other | 7.05 | 6.49 | |
| Room 12 | Basement | Bedroom 3 | 13.22 | 12.3 | Laminate |
| Washroom Type | No. of Pieces | Level |
| Washroom Type 1 | 2 | Main |
| Washroom Type 2 | 3 | Third |
| Washroom Type 3 | 3 | Basement |
| Washroom Type 4 | 0 | |
| Washroom Type 5 | 0 |
| Total Area: | 0.00 |
| Property Type: | Att/Row/Townhouse |
| Style: | 3-Storey |
| Exterior: | Brick |
| Garage Type: | Attached |
| (Parking/)Drive: | Inside Ent |
| Drive Parking Spaces: | 1 |
| Park #1 | |
| Parking Type: | Inside Ent |
| Park #2 | |
| Parking Type: | Inside Ent |
| Park #3 | |
| Parking Type: | Tandem |
| Pool: | None |
| Laundry Access: | In-Suite Laun |
| Approximatly Square Footage: | 1500-2000 |
| Property Features: | Fenced Yard, Cul de Sac/Dead En |
| CAC Included: | N |
| Water Included: | N |
| Cabel TV Included: | N |
| Common Elements Included: | N |
| Heat Included: | N |
| Parking Included: | Y |
| Condo Tax Included: | N |
| Building Insurance Included: | N |
| Fireplace/Stove: | Y |
| Heat Type: | Forced Air |
| Central Air Conditioning: | Central Air |
| Central Vac: | N |
| Laundry Level: | Syste |
| Ensuite Laundry: | F |
| Sewers: | Sewer |
| Utilities-Cable: | A |
| Utilities-Hydro: | Y |
| Although the information displayed is believed to be accurate, no warranties or representations are made of any kind. |
| RE/MAX HALLMARK REALTY GROUP |
|
|

FARHANG RAFII
Sales Representative
Dir:
647-606-4145
Bus:
416-364-4776
Fax:
416-364-5556
| Virtual Tour | Book Showing | Email a Friend |
Jump To:
At a Glance:
| Type: | Freehold - Att/Row/Townhouse |
| Area: | Ottawa |
| Municipality: | Lower Town - Sandy Hill |
| Neighbourhood: | 4002 - Lower Town |
| Style: | 3-Storey |
| Beds: | 2+1 |
| Baths: | 3 |
| Fireplace: | Y |
| Pool: | None |
Locatin Map:

