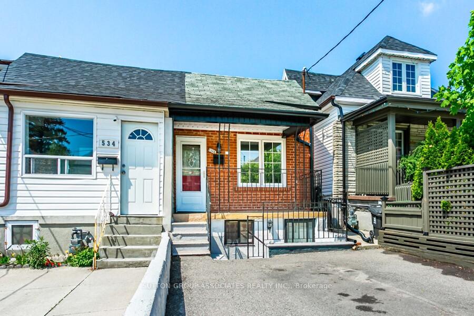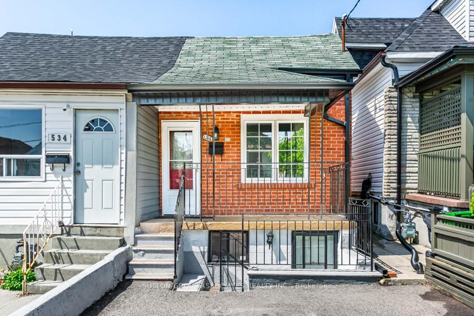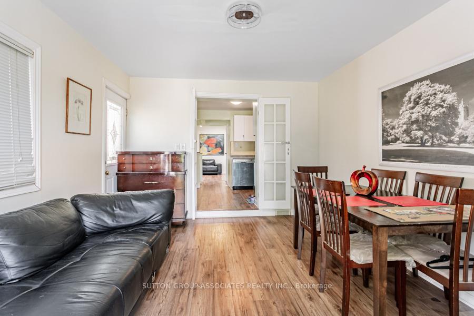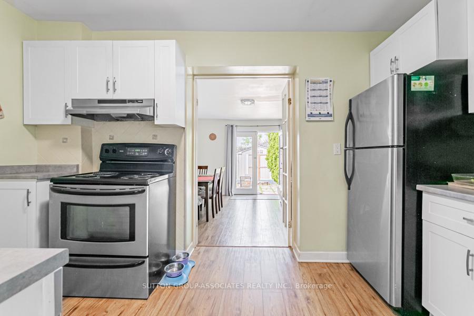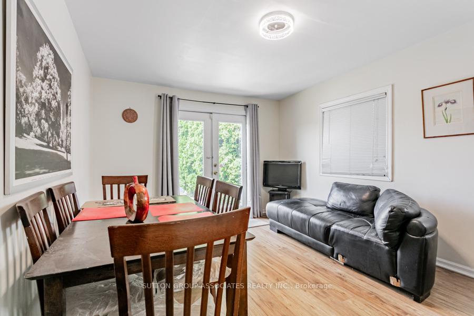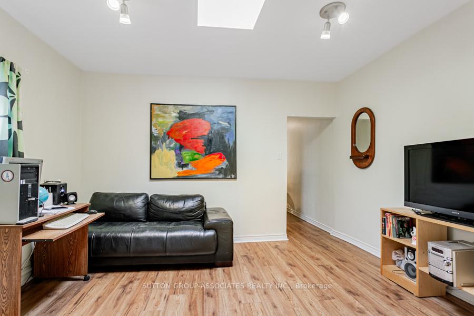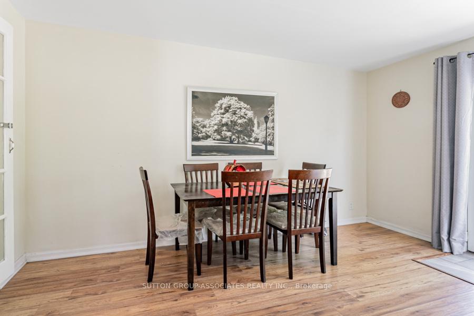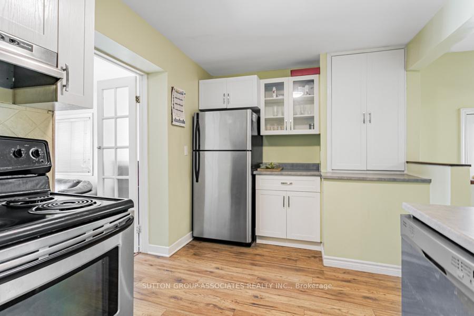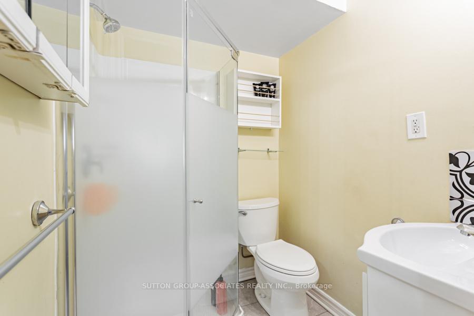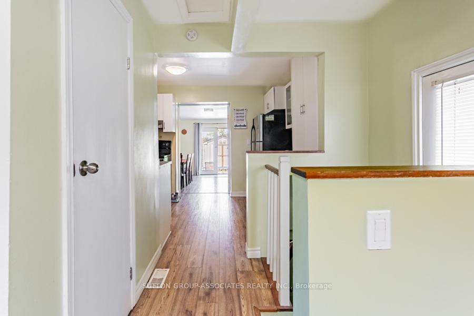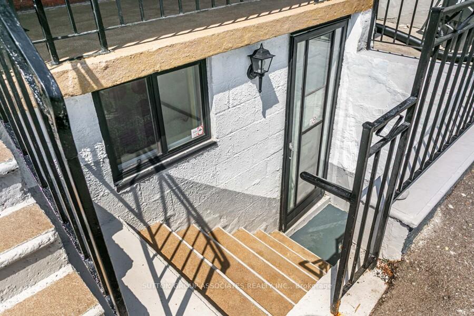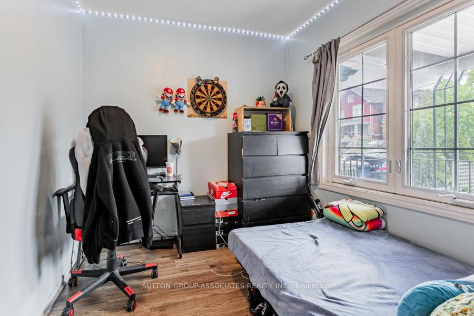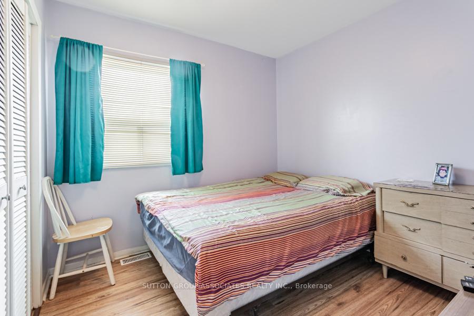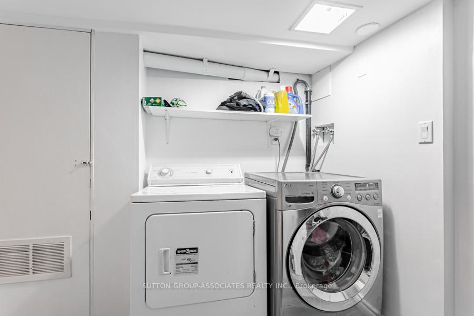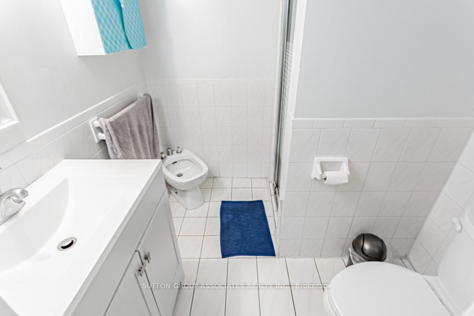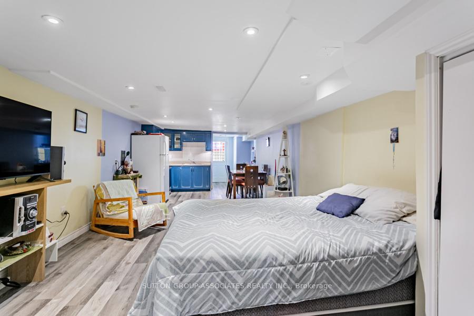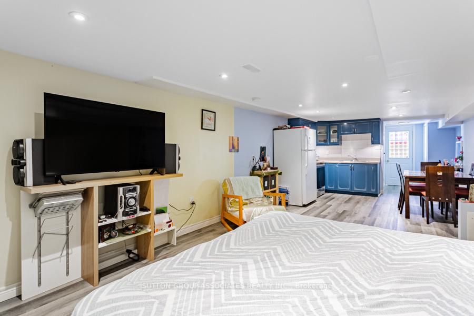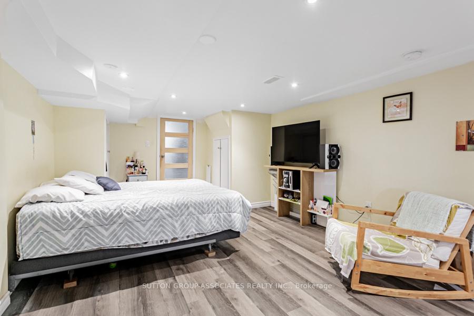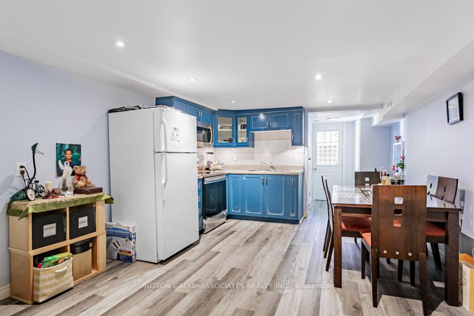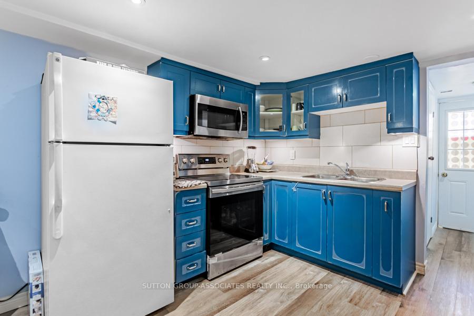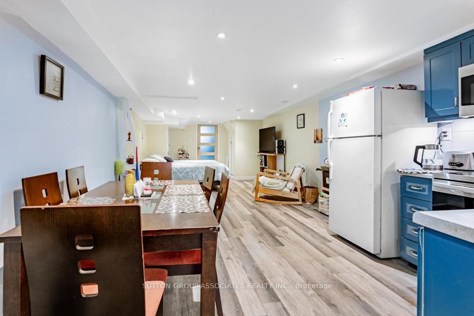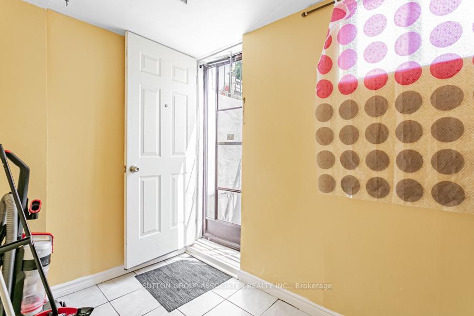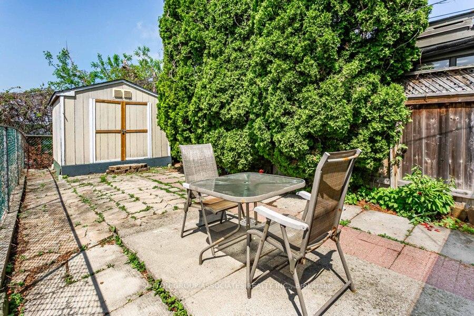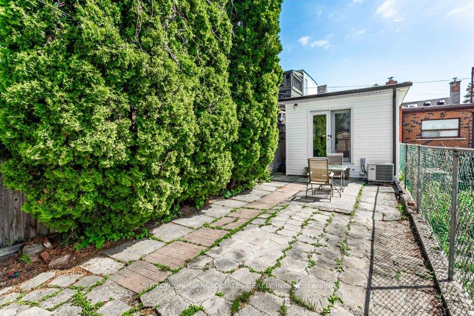$764,000
Available - For Sale
Listing ID: C12158842
534 A Westmount Aven , Toronto, M6E 3N7, Toronto
| Well-Maintained Family Home in the Heart of the Vibrant Oakwood/Vaughan Neighborhood! This property is perfect for first-time buyers and features a spacious third-bedroom addition with a walk-out to the patio, currently used as a family/living room. It offers legal front pad parking and two separate entrances to the basement in-law suite. There are two full bathrooms and a large porch. Conveniently located, this home is within walking distance to Dufferin and just minutes from St. Clair and the new Eglinton Crosstown. It's close to public transit, amenities, schools, and shopping. The home is impressively spacious and has received numerous recent updates, including new electrical wiring throughout. There's great income potential from the basement!! |
| Price | $764,000 |
| Taxes: | $3483.00 |
| Assessment Year: | 2024 |
| Occupancy: | Owner |
| Address: | 534 A Westmount Aven , Toronto, M6E 3N7, Toronto |
| Acreage: | Not Appl |
| Directions/Cross Streets: | Dufferin and Eglinton |
| Rooms: | 6 |
| Rooms +: | 2 |
| Bedrooms: | 2 |
| Bedrooms +: | 1 |
| Family Room: | T |
| Basement: | Apartment |
| Level/Floor | Room | Length(ft) | Width(ft) | Descriptions | |
| Room 1 | Main | Family Ro | 10.4 | 12.66 | Picture Window, Hardwood Floor |
| Room 2 | Main | Living Ro | 14.66 | 11.02 | Hardwood Floor, Combined w/Dining, W/O To Patio |
| Room 3 | Main | Dining Ro | 14.66 | 11.02 | Hardwood Floor, Combined w/Living, W/O To Patio |
| Room 4 | Main | Kitchen | 12.99 | 8.27 | Updated, Stainless Steel Appl, Hardwood Floor |
| Room 5 | Main | Primary B | 11.87 | 9.48 | B/I Closet, Hardwood Floor |
| Room 6 | Main | Bedroom | 9.54 | 9.48 | B/I Closet, Hardwood Floor |
| Room 7 | Basement | Kitchen | 17.81 | 11.81 | Updated, Hardwood Floor, Combined w/Living |
| Room 8 | Basement | Bedroom | 16.4 | 11.81 | Hardwood Floor |
| Room 9 | Basement | Living Ro | 17.81 | 11.81 | Hardwood Floor, Combined w/Kitchen, 4 Pc Ensuite |
| Washroom Type | No. of Pieces | Level |
| Washroom Type 1 | 3 | Ground |
| Washroom Type 2 | 4 | Basement |
| Washroom Type 3 | 0 | |
| Washroom Type 4 | 0 | |
| Washroom Type 5 | 0 |
| Total Area: | 0.00 |
| Approximatly Age: | 100+ |
| Property Type: | Semi-Detached |
| Style: | Bungalow |
| Exterior: | Brick |
| Garage Type: | None |
| (Parking/)Drive: | Front Yard |
| Drive Parking Spaces: | 1 |
| Park #1 | |
| Parking Type: | Front Yard |
| Park #2 | |
| Parking Type: | Front Yard |
| Pool: | None |
| Approximatly Age: | 100+ |
| Approximatly Square Footage: | 700-1100 |
| Property Features: | Park, Fenced Yard |
| CAC Included: | N |
| Water Included: | N |
| Cabel TV Included: | N |
| Common Elements Included: | N |
| Heat Included: | N |
| Parking Included: | N |
| Condo Tax Included: | N |
| Building Insurance Included: | N |
| Fireplace/Stove: | N |
| Heat Type: | Forced Air |
| Central Air Conditioning: | Central Air |
| Central Vac: | N |
| Laundry Level: | Syste |
| Ensuite Laundry: | F |
| Elevator Lift: | False |
| Sewers: | Sewer |
$
%
Years
This calculator is for demonstration purposes only. Always consult a professional
financial advisor before making personal financial decisions.
| Although the information displayed is believed to be accurate, no warranties or representations are made of any kind. |
| SUTTON GROUP-ASSOCIATES REALTY INC. |
|
|

FARHANG RAFII
Sales Representative
Dir:
647-606-4145
Bus:
416-364-4776
Fax:
416-364-5556
| Virtual Tour | Book Showing | Email a Friend |
Jump To:
At a Glance:
| Type: | Freehold - Semi-Detached |
| Area: | Toronto |
| Municipality: | Toronto C03 |
| Neighbourhood: | Oakwood Village |
| Style: | Bungalow |
| Approximate Age: | 100+ |
| Tax: | $3,483 |
| Beds: | 2+1 |
| Baths: | 2 |
| Fireplace: | N |
| Pool: | None |
Locatin Map:
Payment Calculator:

