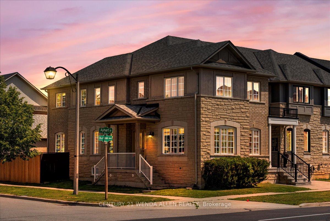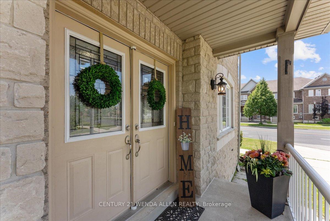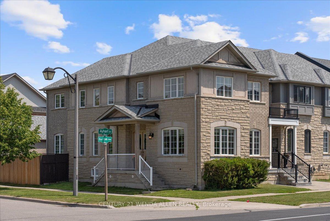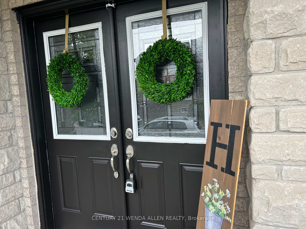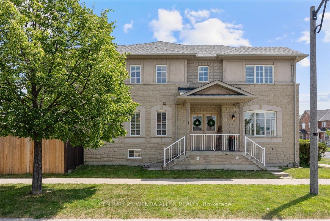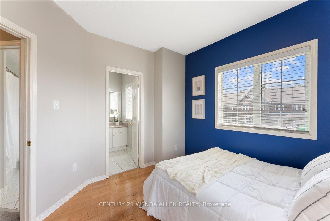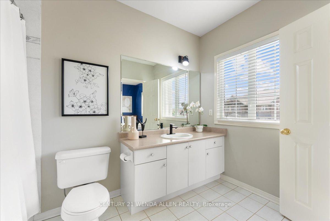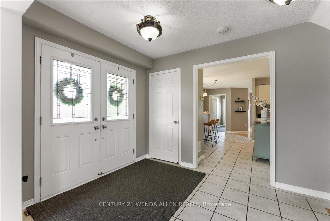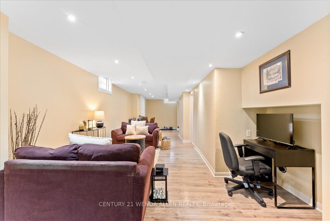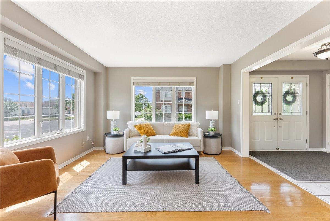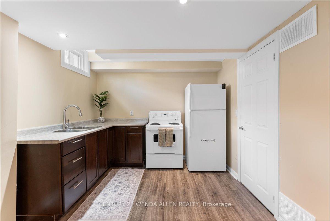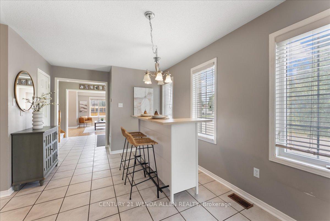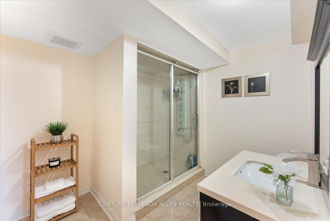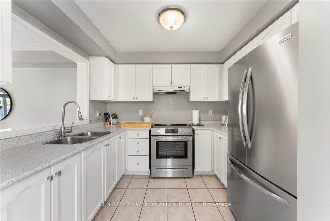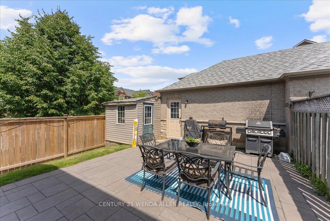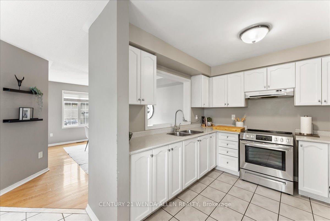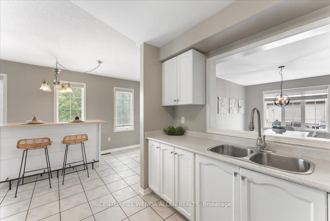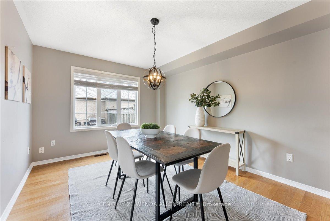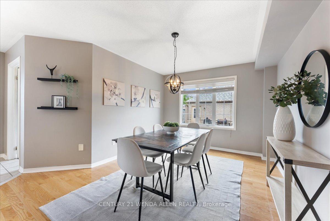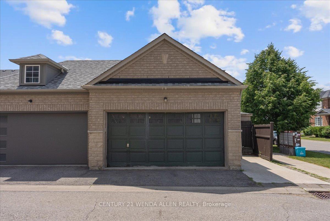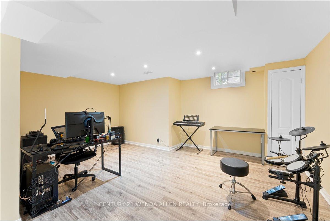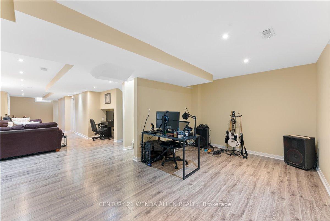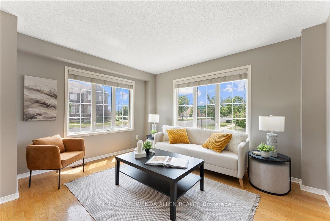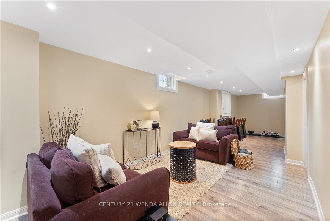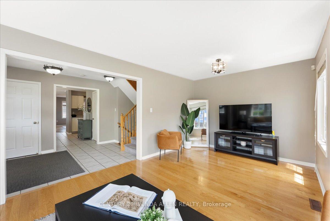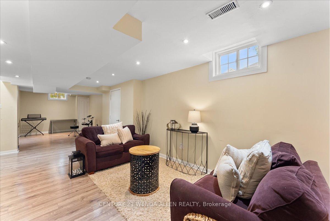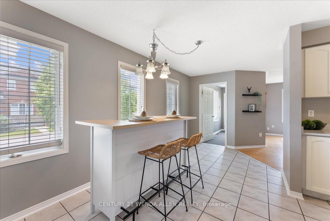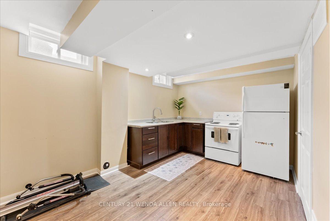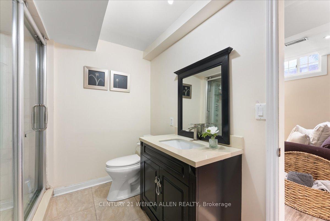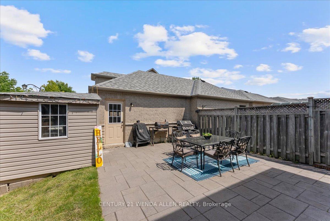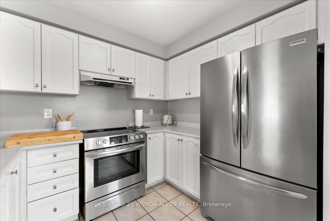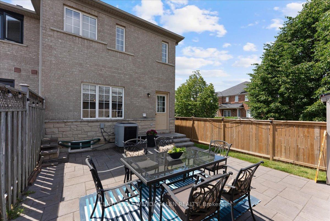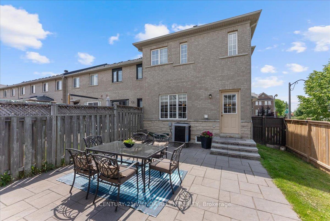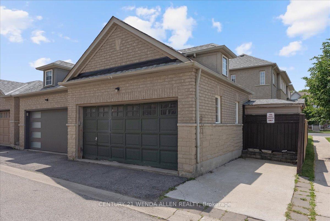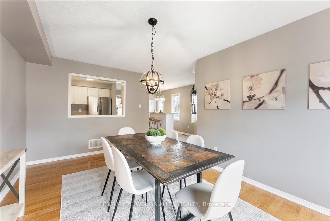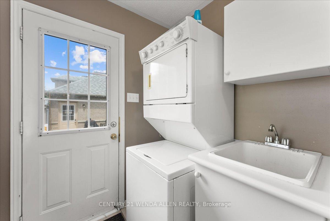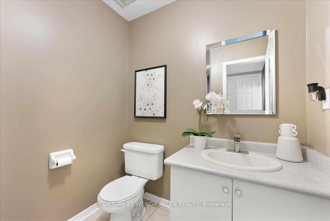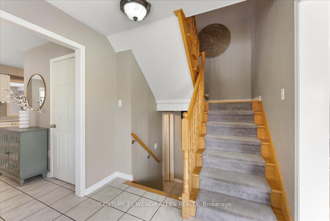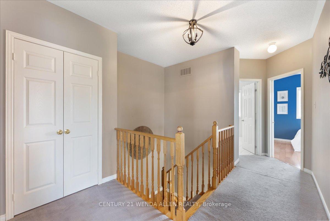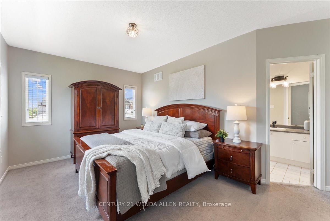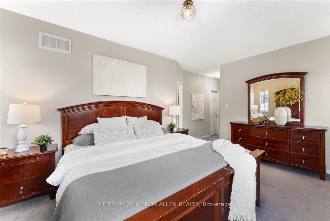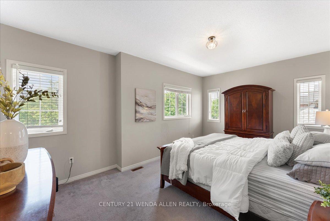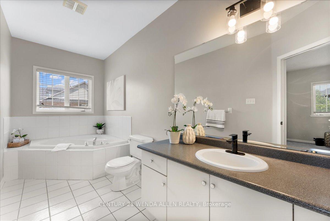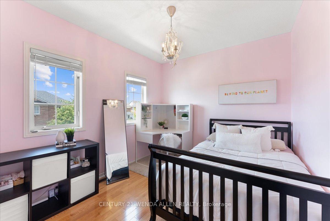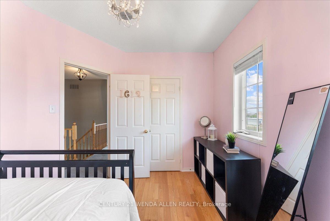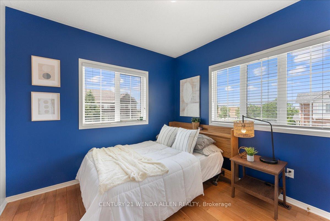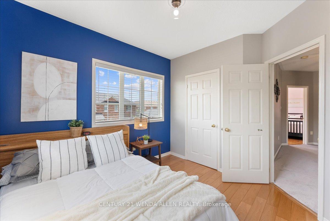$1,199,888
Available - For Sale
Listing ID: N12237222
1 Ayhart Stre , Markham, L6E 1H7, York
| !!END-UNIT!! GORGEOUS TOWNHOUSE IN TRENDY MARKHAM!! Welcome To The Beautiful & Family-Friendly Upscale Neighbourhood Of Wismer, Where Tranquility & Convenience Walk Hand-In-Hand! Enjoy An Elevated Lifestyle In This Rarely Offered Spacious Townhome Of Nearly 2000 SF, With A Unique Yet Highly Functional Floorplan That Adds A Sense Of Elegance To Everyday Life! Move-In Ready... Finished Top-To-Bottom! The Open-Concept Main Floor Creates The Perfect Setting For Every Occasion, From Family Game Nights To Holiday Feasts! Make Happy Memories In The Generously Sized Living Room, Featuring Hardwood Floors & An Abundance Of Natural Light Unique To End Units! Stay Connected With The Large Eat-In Kitchen, Offering S/S Appliances, Pantry, Ample Storage, & Pass-Through Window Spilling Into Dining Room. Enjoy Fast, Busy Meals In The Airy Breakfast Area Highlighted By Wall-To-Wall Windows. Become The Perfect Host With A Dining Room Large Enough To Accommodate Any Harvest Table & Any Sitdown Meal, Whether Family Or Function. Main Floor Laundry Doubles As A Mud Room, Adding The Luxury Of Convenience To Daily Chores! Access Backyard W/ Large Patio & Rarely Offered 2 Car Garage + Add'l Parking Pad = 3 Cars! Retreat Upstairs To Your Own Private Getaway In The Spacious Primary Bdrm Featuring W/I Closet & Relaxing 4-Pc Ens With Lrg Corner Soaker Tub/Sep Shower. 2nd & 3rd Bdrms Both Have W/I Closets & Hardwood Floors! Main Bathrm Accessed By 2nd Bdrm & Services 3rd Bdrm. Indulge Your Interests With A Home Gym/Studio/Music Room/Theater/Man Cave In The Sizeable Fin Basement Rec Room W/ Kitchen & Potlights T/Out! Enjoy The Very Best Of The Neighbourhood Literally At Your Doorstep With Wismer Park & Pond, Tennis Courts, Sports Fields, Playgrounds, Splash Pad, & Excellent Schools All Within Walking Distance! Excellent Proximity To Mount Joy GO Station/Groceries/Shopping/Restaurants/Golf/Hospital/Parks/Swan Lake/Markham Museum & Much More! Put This One On Your List & Enjoy The Cool Markham Vibe! |
| Price | $1,199,888 |
| Taxes: | $4424.74 |
| Occupancy: | Owner |
| Address: | 1 Ayhart Stre , Markham, L6E 1H7, York |
| Directions/Cross Streets: | Bur Oak Ave & Markham Rd |
| Rooms: | 7 |
| Rooms +: | 3 |
| Bedrooms: | 3 |
| Bedrooms +: | 0 |
| Family Room: | F |
| Basement: | Finished |
| Level/Floor | Room | Length(ft) | Width(ft) | Descriptions | |
| Room 1 | Main | Living Ro | 17.91 | 13.25 | Hardwood Floor, Picture Window |
| Room 2 | Main | Kitchen | 9.64 | 9.54 | Eat-in Kitchen, Pass Through, Stainless Steel Appl |
| Room 3 | Main | Breakfast | 18.47 | 9.51 | Window, Tile Floor |
| Room 4 | Main | Dining Ro | 15.15 | 12.4 | Pass Through, Hardwood Floor, Large Window |
| Room 5 | Main | Laundry | 10.69 | 6.1 | Laundry Sink, W/O To Yard |
| Room 6 | Second | Primary B | 25.42 | 13.51 | 5 Pc Ensuite, Walk-In Closet(s) |
| Room 7 | Second | Bedroom 2 | 10.17 | 10.92 | Semi Ensuite, Walk-In Closet(s), Hardwood Floor |
| Room 8 | Second | Bedroom 3 | 12.14 | 9.35 | Walk-In Closet(s), Large Window, Hardwood Floor |
| Room 9 | Basement | Recreatio | 50.58 | 17.91 | Window, Laminate, Pot Lights |
| Room 10 | Basement | Kitchen | 9.77 | 8.92 | Window, Laminate, Pot Lights |
| Washroom Type | No. of Pieces | Level |
| Washroom Type 1 | 2 | Main |
| Washroom Type 2 | 4 | Second |
| Washroom Type 3 | 3 | Basement |
| Washroom Type 4 | 0 | |
| Washroom Type 5 | 0 |
| Total Area: | 0.00 |
| Property Type: | Att/Row/Townhouse |
| Style: | 2-Storey |
| Exterior: | Brick |
| Garage Type: | Detached |
| Drive Parking Spaces: | 1 |
| Pool: | None |
| Approximatly Square Footage: | 1500-2000 |
| Property Features: | Hospital, Park |
| CAC Included: | N |
| Water Included: | N |
| Cabel TV Included: | N |
| Common Elements Included: | N |
| Heat Included: | N |
| Parking Included: | N |
| Condo Tax Included: | N |
| Building Insurance Included: | N |
| Fireplace/Stove: | N |
| Heat Type: | Forced Air |
| Central Air Conditioning: | Central Air |
| Central Vac: | N |
| Laundry Level: | Syste |
| Ensuite Laundry: | F |
| Sewers: | Sewer |
$
%
Years
This calculator is for demonstration purposes only. Always consult a professional
financial advisor before making personal financial decisions.
| Although the information displayed is believed to be accurate, no warranties or representations are made of any kind. |
| CENTURY 21 WENDA ALLEN REALTY |
|
|

FARHANG RAFII
Sales Representative
Dir:
647-606-4145
Bus:
416-364-4776
Fax:
416-364-5556
| Virtual Tour | Book Showing | Email a Friend |
Jump To:
At a Glance:
| Type: | Freehold - Att/Row/Townhouse |
| Area: | York |
| Municipality: | Markham |
| Neighbourhood: | Wismer |
| Style: | 2-Storey |
| Tax: | $4,424.74 |
| Beds: | 3 |
| Baths: | 4 |
| Fireplace: | N |
| Pool: | None |
Locatin Map:
Payment Calculator:

