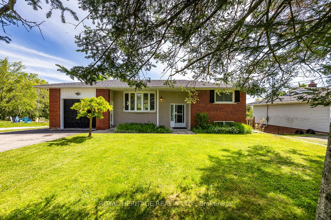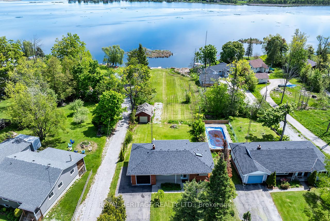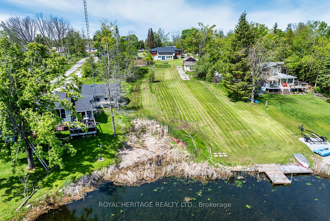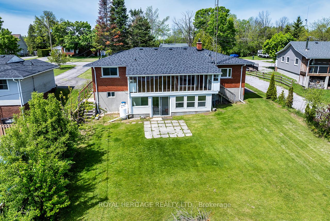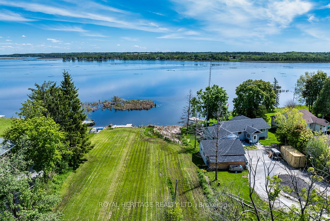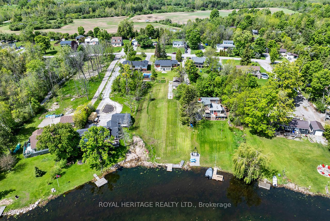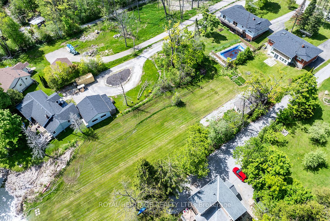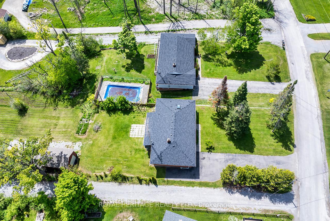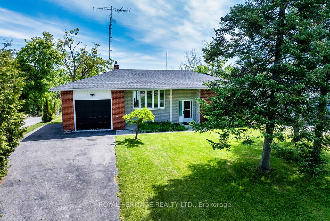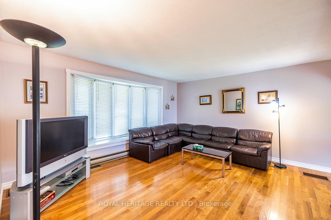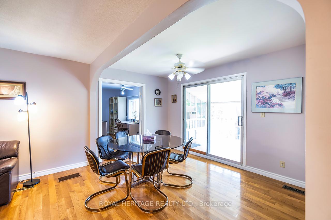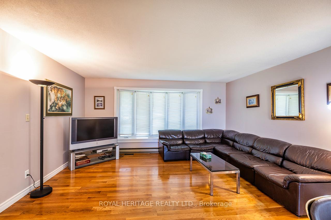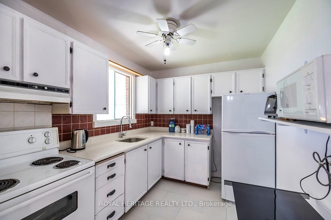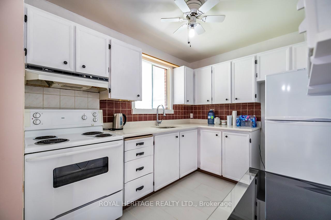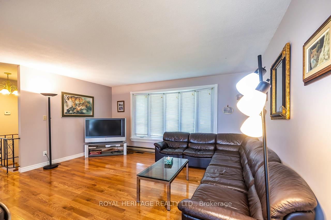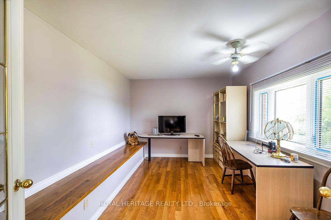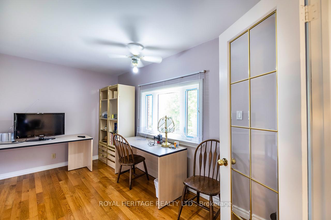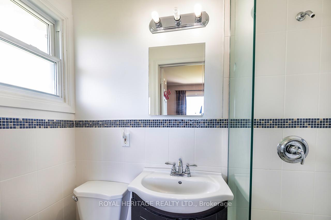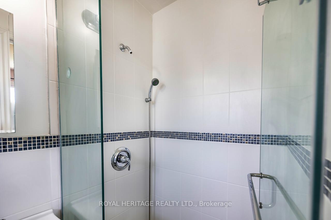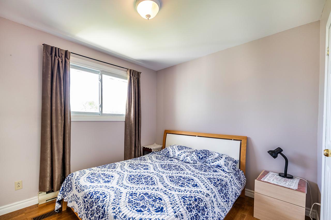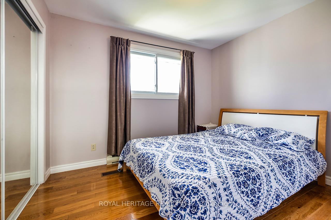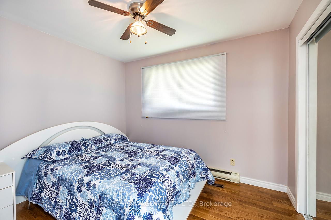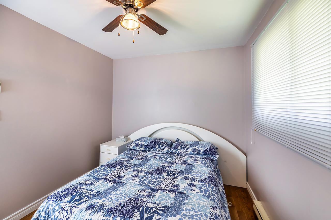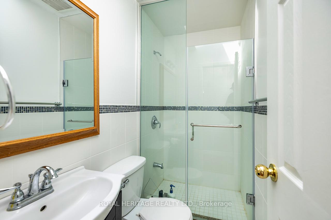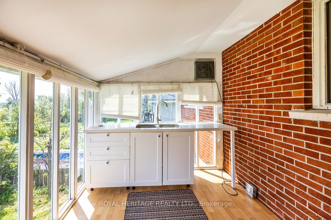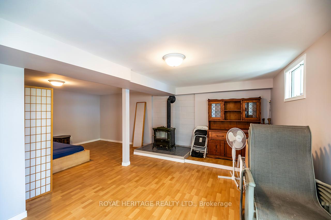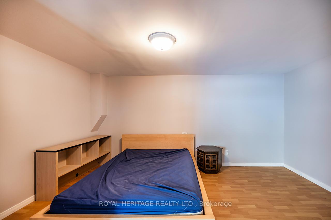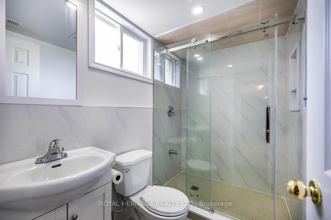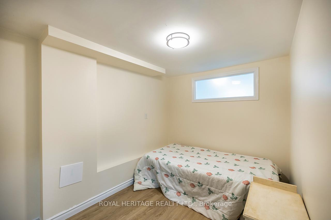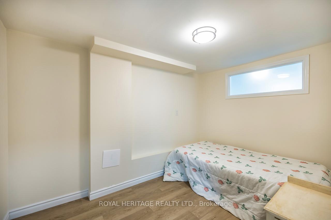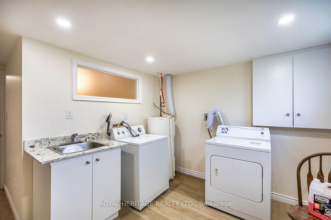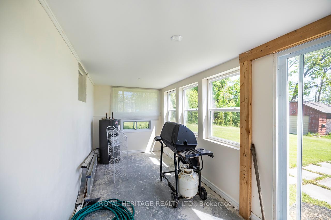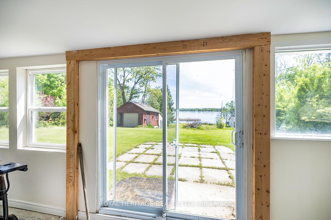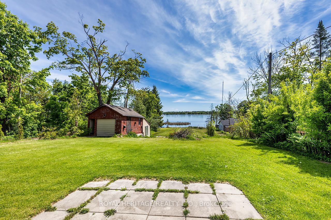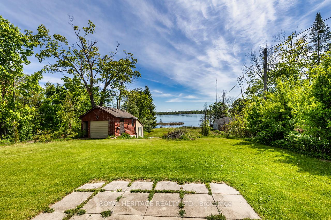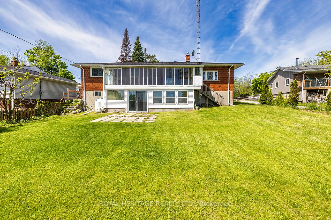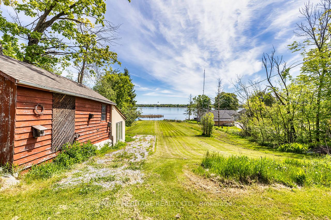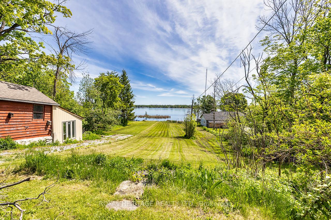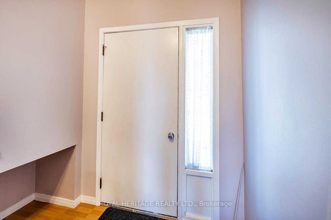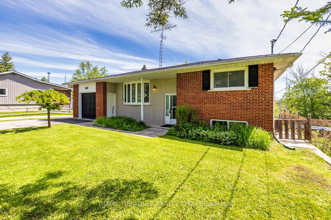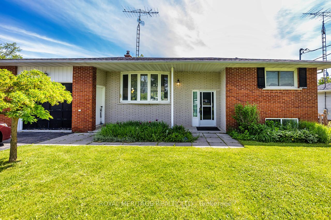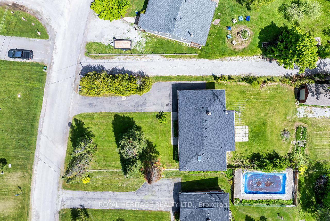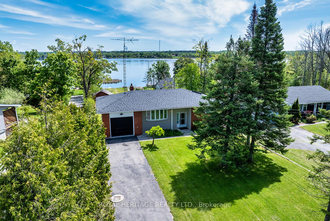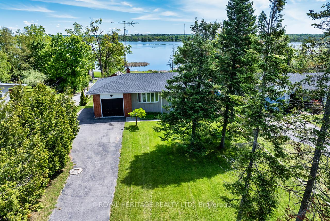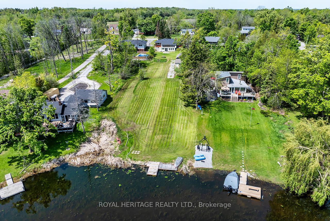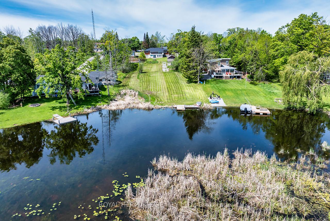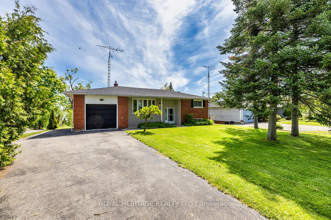$699,000
Available - For Sale
Listing ID: X12178928
28 Butternut Driv , Kawartha Lakes, K9V 4R1, Kawartha Lakes
| Welcome to 28 Butternut Dr, a four-season raised bungalow nestled on the shores of beautiful Sturgeon Lake. This waterfront property offers lake views, especially as you get to watch the sun rise from the wall-to-wall windowed sunroom. Head to the properties dock for excellent fishing and direct boating access through the Trent-Severn Waterway. Inside, enjoy a bright sunroom overlooking the water, a spacious walkout basement, and the comfort of a propane furnace (2022), central air conditioning (2021), and a new roof (2021). An attached garage adds convenience and storage. Whether you're looking for a year-round home or a seasonal escape, this well-maintained bungalow has it all. All this, just minutes from downtown Lindsay where you'll find schools, the library, hospital, restaurants, and more. Start your summer off right on sought-after Sturgeon Lake come and get it before its gone! |
| Price | $699,000 |
| Taxes: | $3374.47 |
| Occupancy: | Vacant |
| Address: | 28 Butternut Driv , Kawartha Lakes, K9V 4R1, Kawartha Lakes |
| Acreage: | .50-1.99 |
| Directions/Cross Streets: | HWY 45 N/ Kenrei Road |
| Rooms: | 4 |
| Rooms +: | 3 |
| Bedrooms: | 3 |
| Bedrooms +: | 1 |
| Family Room: | F |
| Basement: | Walk-Out |
| Level/Floor | Room | Length(ft) | Width(ft) | Descriptions | |
| Room 1 | Upper | Living Ro | 15.38 | 14.3 | Window, Carpet Free, Combined w/Dining |
| Room 2 | Upper | Dining Ro | 8.27 | 12.27 | W/O To Sunroom, Combined w/Living, Carpet Free |
| Room 3 | Upper | Kitchen | 7.48 | 9.91 | Carpet Free |
| Room 4 | Upper | Sunroom | 24.93 | 7.48 | Window, Walk-Out, Bar Sink |
| Room 5 | Upper | Primary B | 11.09 | 10.23 | 3 Pc Ensuite, Closet, Window |
| Room 6 | Upper | Bedroom 2 | 8.86 | 10.1 | Window, Closet, Carpet Free |
| Room 7 | Upper | Bedroom 3 | 9.97 | 13.71 | Combined w/Office, Combined w/Den, Carpet Free |
| Room 8 | Upper | Bathroom | 3.51 | 7.02 | 3 Pc Bath |
| Room 9 | Lower | Recreatio | 14.53 | 21.62 | Walk-Out, Fireplace, Carpet Free |
| Room 10 | Lower | Bedroom | 10.5 | 7.54 | Carpet Free |
| Room 11 | Lower | Bathroom | 10.5 | 7.54 | 3 Pc Bath |
| Room 12 | Lower | Utility R | 9.18 | 10.73 | Combined w/Laundry |
| Washroom Type | No. of Pieces | Level |
| Washroom Type 1 | 3 | Upper |
| Washroom Type 2 | 3 | Lower |
| Washroom Type 3 | 0 | |
| Washroom Type 4 | 0 | |
| Washroom Type 5 | 0 |
| Total Area: | 0.00 |
| Approximatly Age: | 31-50 |
| Property Type: | Detached |
| Style: | Bungalow-Raised |
| Exterior: | Brick |
| Garage Type: | Attached |
| (Parking/)Drive: | Private, A |
| Drive Parking Spaces: | 4 |
| Park #1 | |
| Parking Type: | Private, A |
| Park #2 | |
| Parking Type: | Private |
| Park #3 | |
| Parking Type: | Available |
| Pool: | None |
| Other Structures: | Shed |
| Approximatly Age: | 31-50 |
| Approximatly Square Footage: | 700-1100 |
| Property Features: | Beach, Hospital |
| CAC Included: | N |
| Water Included: | N |
| Cabel TV Included: | N |
| Common Elements Included: | N |
| Heat Included: | N |
| Parking Included: | N |
| Condo Tax Included: | N |
| Building Insurance Included: | N |
| Fireplace/Stove: | Y |
| Heat Type: | Forced Air |
| Central Air Conditioning: | Central Air |
| Central Vac: | N |
| Laundry Level: | Syste |
| Ensuite Laundry: | F |
| Elevator Lift: | False |
| Sewers: | Septic |
| Water: | Drilled W |
| Water Supply Types: | Drilled Well |
| Utilities-Cable: | A |
| Utilities-Hydro: | Y |
$
%
Years
This calculator is for demonstration purposes only. Always consult a professional
financial advisor before making personal financial decisions.
| Although the information displayed is believed to be accurate, no warranties or representations are made of any kind. |
| ROYAL HERITAGE REALTY LTD. |
|
|

FARHANG RAFII
Sales Representative
Dir:
647-606-4145
Bus:
416-364-4776
Fax:
416-364-5556
| Virtual Tour | Book Showing | Email a Friend |
Jump To:
At a Glance:
| Type: | Freehold - Detached |
| Area: | Kawartha Lakes |
| Municipality: | Kawartha Lakes |
| Neighbourhood: | Fenelon |
| Style: | Bungalow-Raised |
| Approximate Age: | 31-50 |
| Tax: | $3,374.47 |
| Beds: | 3+1 |
| Baths: | 3 |
| Fireplace: | Y |
| Pool: | None |
Locatin Map:
Payment Calculator:

