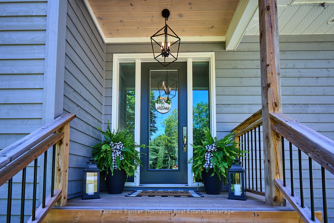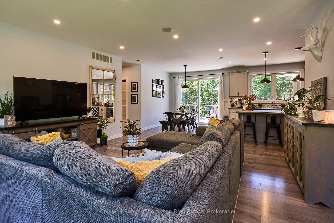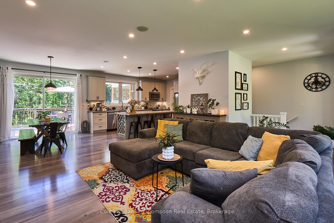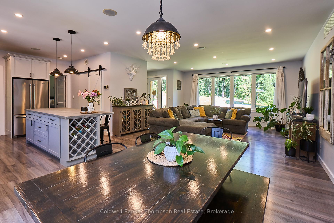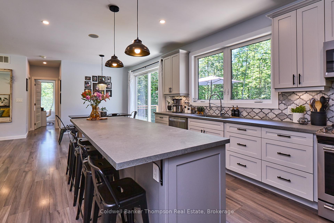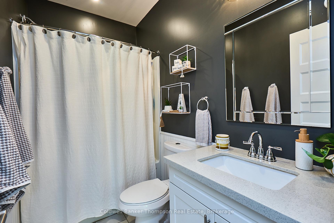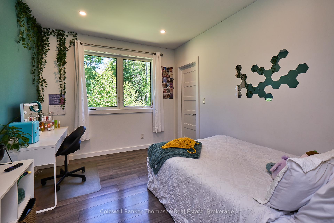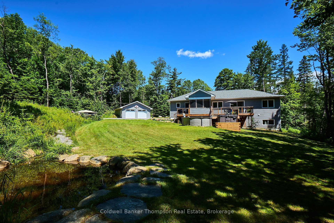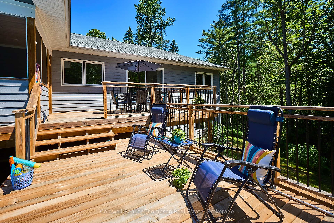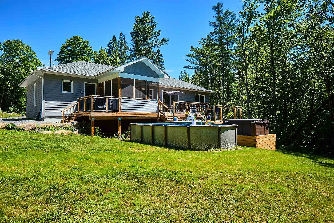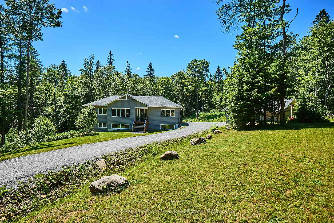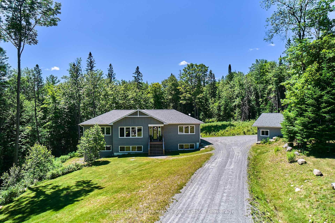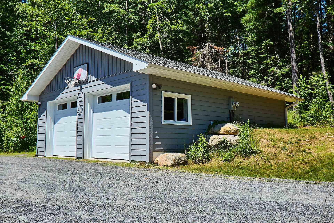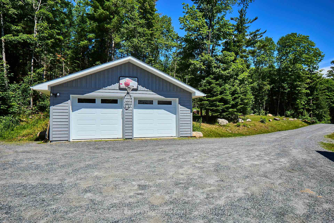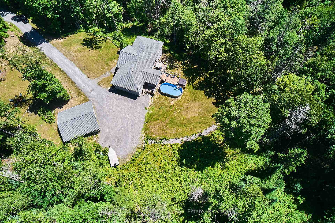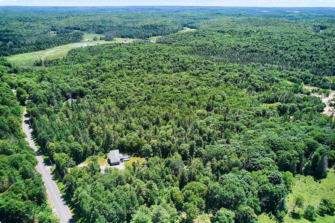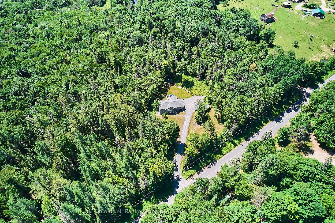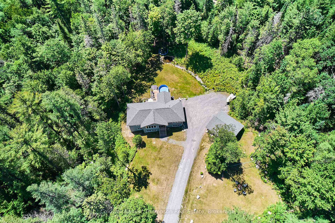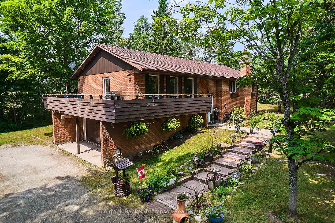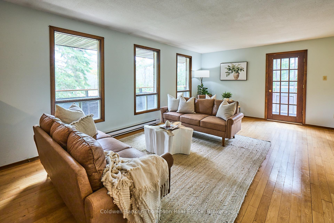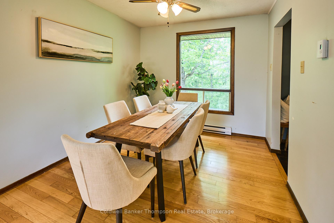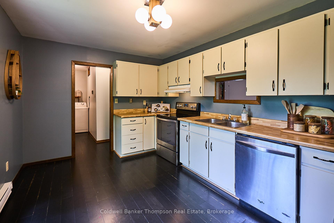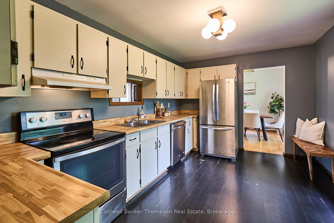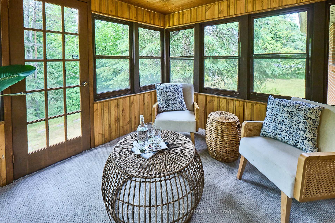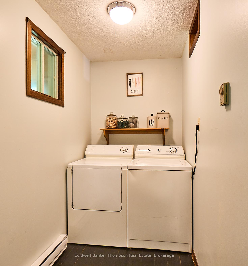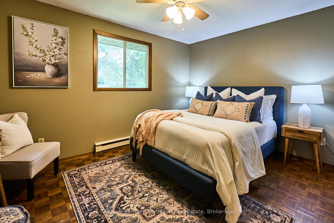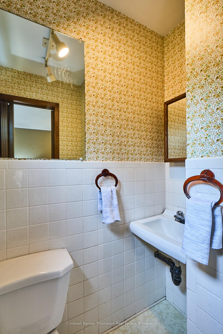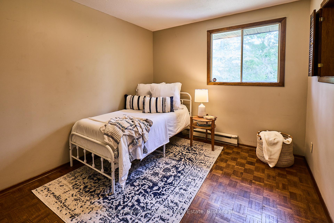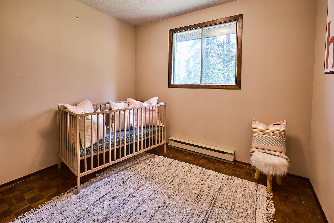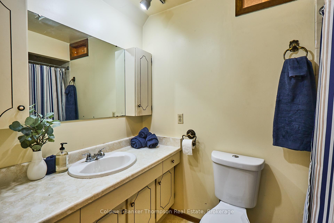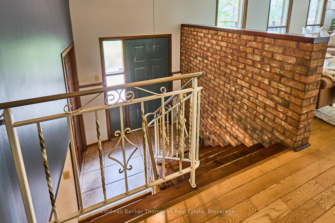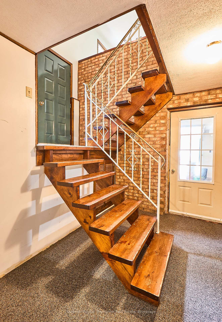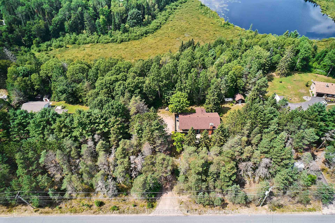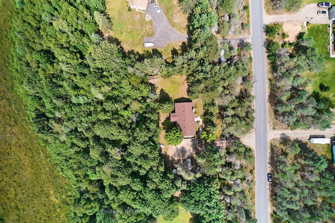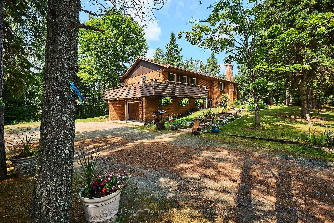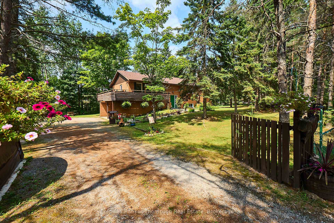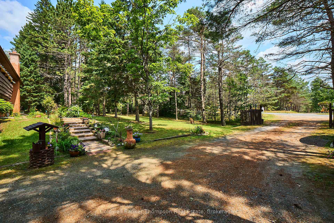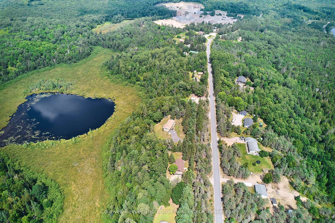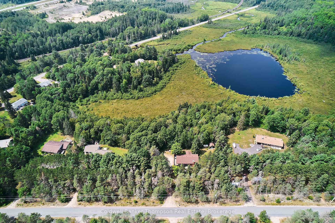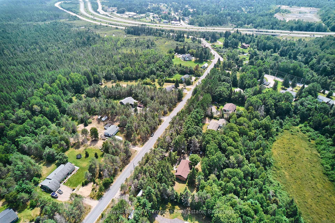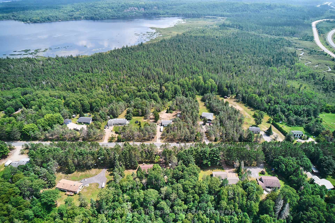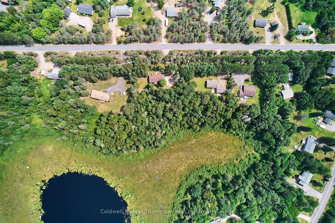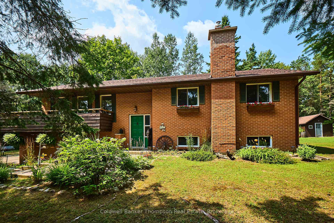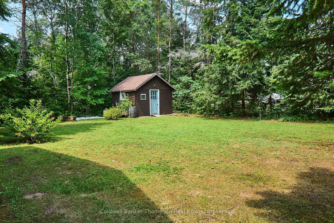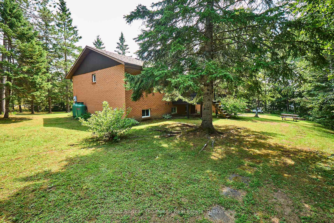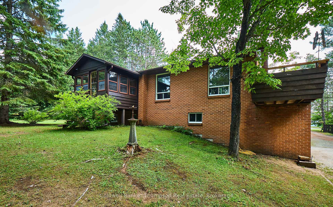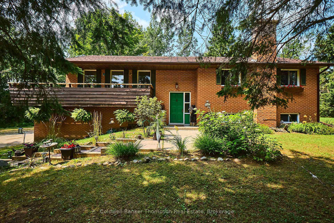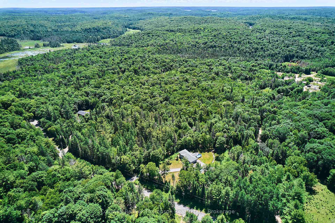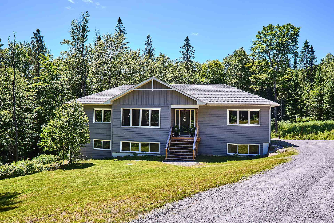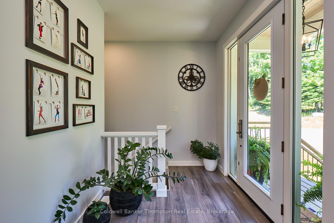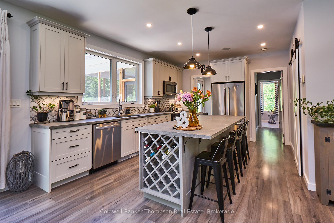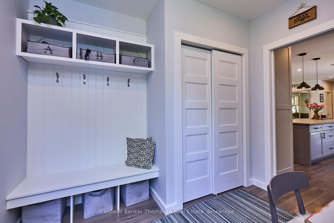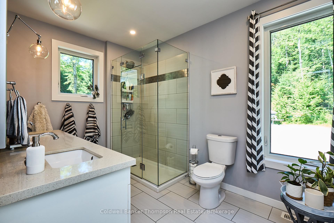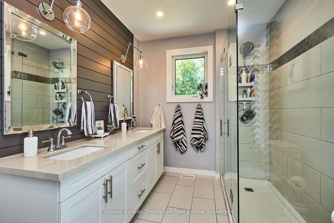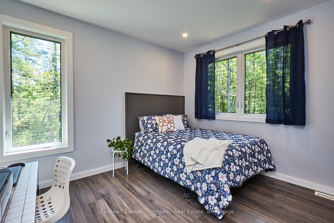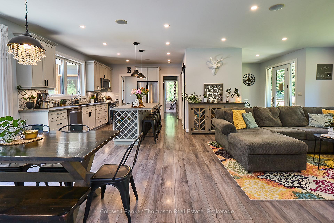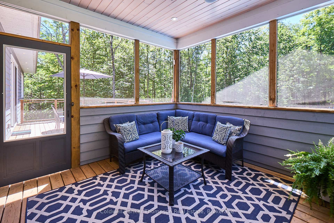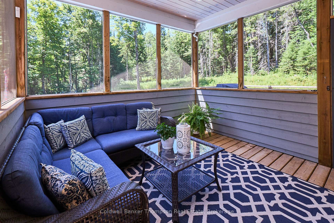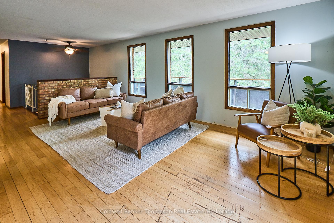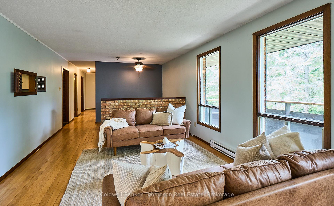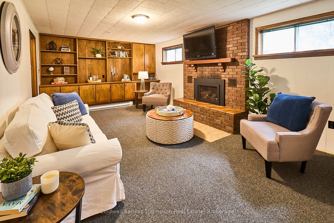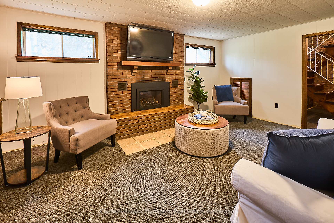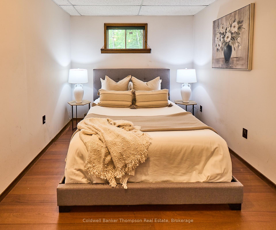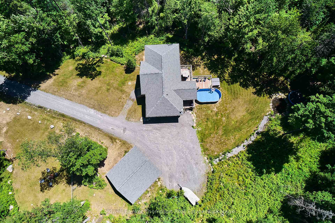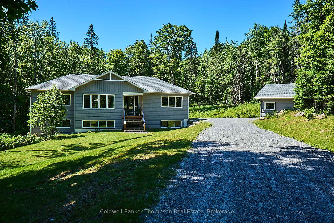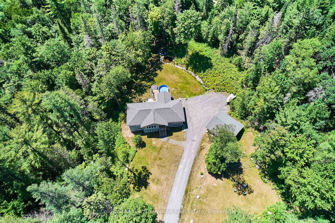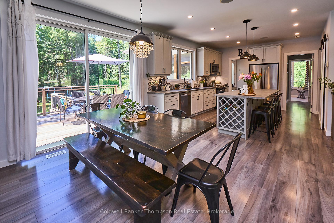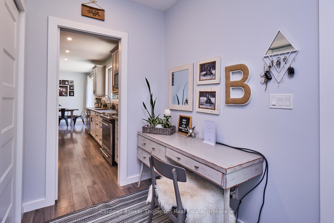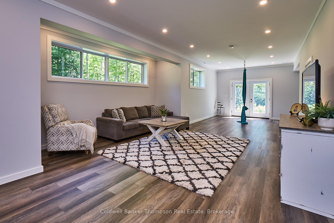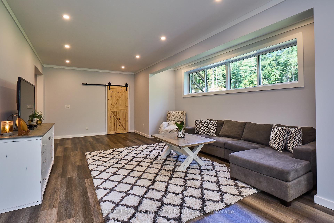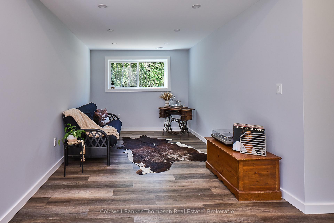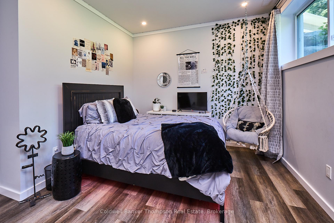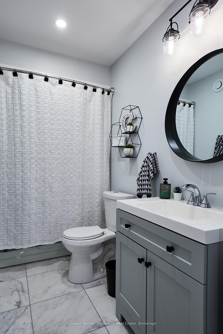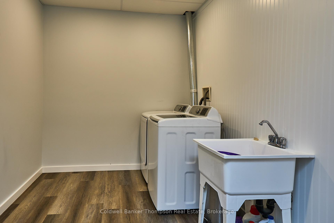$659,000
Available - For Sale
Listing ID: X12238209
62 Savage Settlement Road , Perry, P0A 1R0, Parry Sound
| Solid brick split level home resting on a 2 acre lot in the village of Novar. This 3 plus 1 bedroom home with 2 piece ensuite offers a spacious and bright main level with large kitchen and hardwood flooring and walkout to a beautiful deck overlooking the treed yard. The screened Muskoka room provides a haven from the bugs and is a great place to relax and unwind. The lower level provides a cozy family room with fireplace, tons of storage and access to the attached double garage for convenience. This space would be well set up if one wanted to create an in-law suite with the second entrance option available. A ravine lot, tons of privacy is afforded with big trees and a level lot great for use and enjoyment. Located just minutes off highway 11, this is the gateway to the North but with easy access to Huntsville, being about 10 minutes away. All the daily amenities are available within minutes in Novar with grocery, mail and LCBO. A beautiful area rife with recreational opportunities with endless lakes nearby, tons of wildlife, trails for snowmobile and ATV and a great small community feel. This is a well-built home with a great layout and is awaiting the next family to update to taste and accentuate all the wonderful features. |
| Price | $659,000 |
| Taxes: | $1049.18 |
| Occupancy: | Vacant |
| Address: | 62 Savage Settlement Road , Perry, P0A 1R0, Parry Sound |
| Acreage: | 2-4.99 |
| Directions/Cross Streets: | Highway 592N |
| Rooms: | 11 |
| Rooms +: | 4 |
| Bedrooms: | 3 |
| Bedrooms +: | 1 |
| Family Room: | F |
| Basement: | Finished, Walk-Out |
| Level/Floor | Room | Length(ft) | Width(ft) | Descriptions | |
| Room 1 | Main | Foyer | 6.43 | 4 | |
| Room 2 | Main | Kitchen | 14.83 | 9.74 | |
| Room 3 | Main | Dining Ro | 9.32 | 10.33 | |
| Room 4 | Main | Laundry | 11.51 | 9.32 | |
| Room 5 | Main | Living Ro | 19.42 | 12.23 | |
| Room 6 | Main | Sunroom | 10.17 | 9.15 | |
| Room 7 | Main | Primary B | 12.82 | 9.91 | |
| Room 8 | Main | Bedroom 2 | 10.5 | 9.32 | |
| Room 9 | Main | Bedroom 3 | 10.5 | 9.51 | |
| Room 10 | Main | 2 Pc Ensuite | |||
| Room 11 | Main | Bathroom | 9.84 | 9.84 | 4 Pc Bath |
| Room 12 | Lower | Recreatio | 19.42 | 12.66 | Fireplace |
| Room 13 | Lower | Bedroom 4 | 10.82 | 8.66 | |
| Room 14 | Lower | Utility R | 16.01 | 10.99 | |
| Room 15 | Lower | Cold Room | 10.99 | 3.58 |
| Washroom Type | No. of Pieces | Level |
| Washroom Type 1 | 2 | Main |
| Washroom Type 2 | 4 | Main |
| Washroom Type 3 | 0 | |
| Washroom Type 4 | 0 | |
| Washroom Type 5 | 0 |
| Total Area: | 0.00 |
| Property Type: | Detached |
| Style: | Bungalow-Raised |
| Exterior: | Brick |
| Garage Type: | Attached |
| Drive Parking Spaces: | 10 |
| Pool: | None |
| Other Structures: | Shed |
| Approximatly Square Footage: | 1100-1500 |
| Property Features: | Rec./Commun., School Bus Route |
| CAC Included: | N |
| Water Included: | N |
| Cabel TV Included: | N |
| Common Elements Included: | N |
| Heat Included: | N |
| Parking Included: | N |
| Condo Tax Included: | N |
| Building Insurance Included: | N |
| Fireplace/Stove: | Y |
| Heat Type: | Baseboard |
| Central Air Conditioning: | None |
| Central Vac: | N |
| Laundry Level: | Syste |
| Ensuite Laundry: | F |
| Sewers: | Septic |
| Water: | Dug Well |
| Water Supply Types: | Dug Well |
| Utilities-Hydro: | Y |
$
%
Years
This calculator is for demonstration purposes only. Always consult a professional
financial advisor before making personal financial decisions.
| Although the information displayed is believed to be accurate, no warranties or representations are made of any kind. |
| Coldwell Banker Thompson Real Estate |
|
|

FARHANG RAFII
Sales Representative
Dir:
647-606-4145
Bus:
416-364-4776
Fax:
416-364-5556
| Book Showing | Email a Friend |
Jump To:
At a Glance:
| Type: | Freehold - Detached |
| Area: | Parry Sound |
| Municipality: | Perry |
| Neighbourhood: | Perry |
| Style: | Bungalow-Raised |
| Tax: | $1,049.18 |
| Beds: | 3+1 |
| Baths: | 2 |
| Fireplace: | Y |
| Pool: | None |
Locatin Map:
Payment Calculator:

