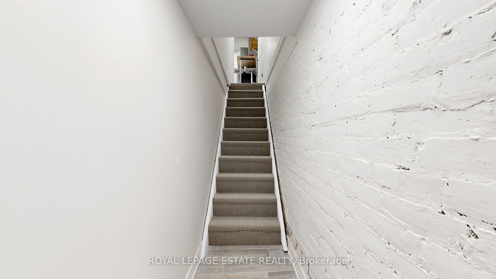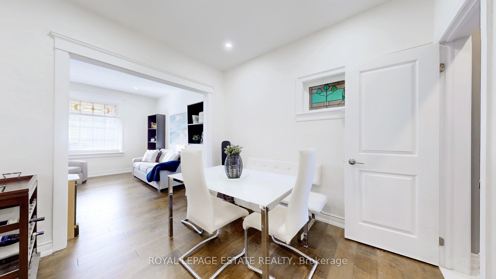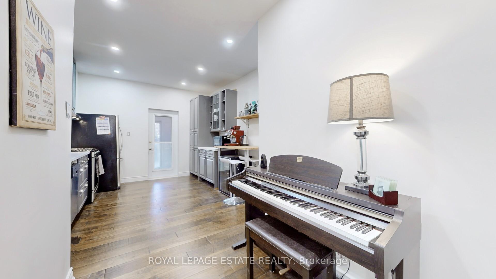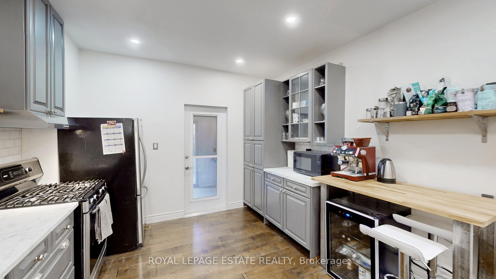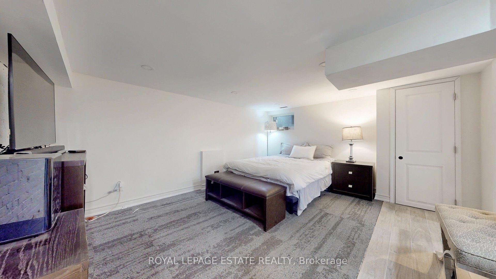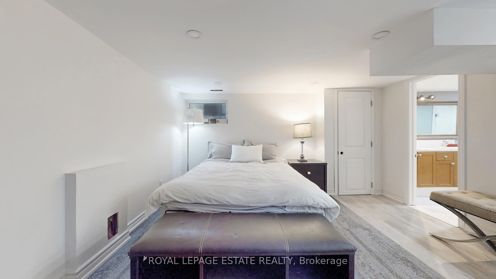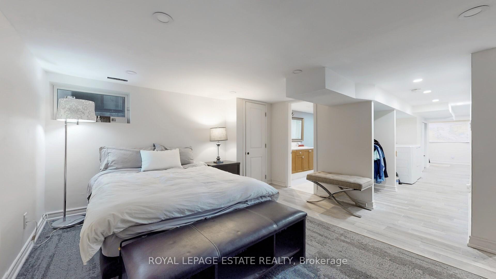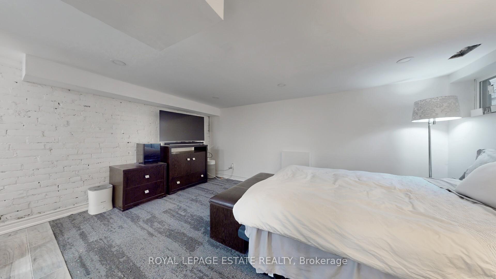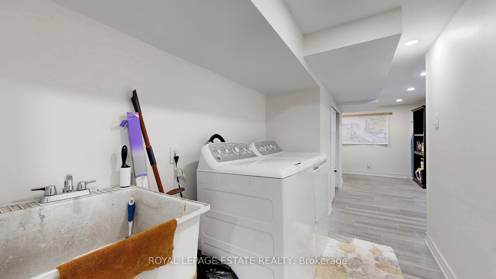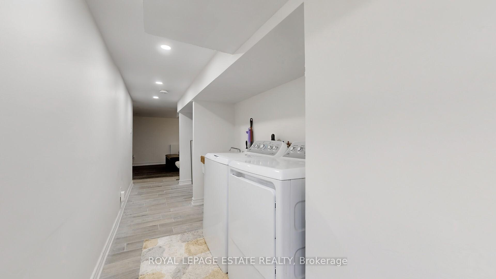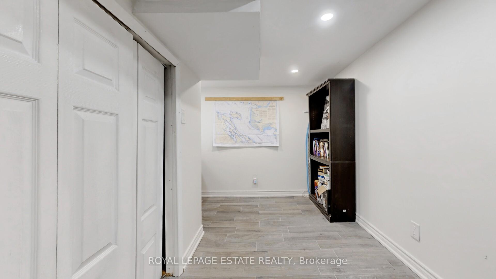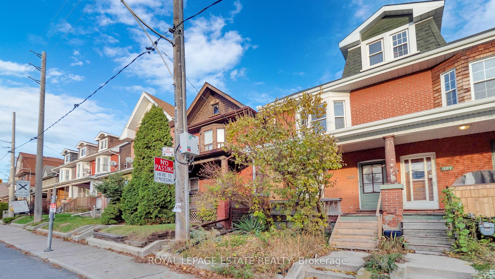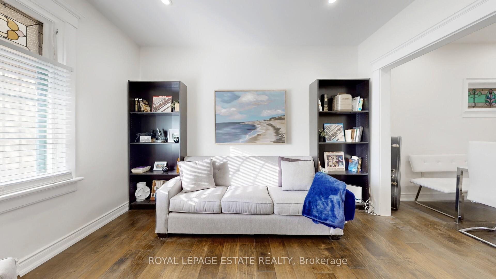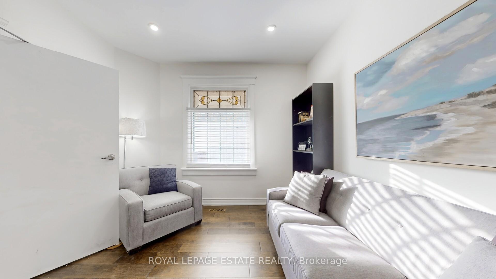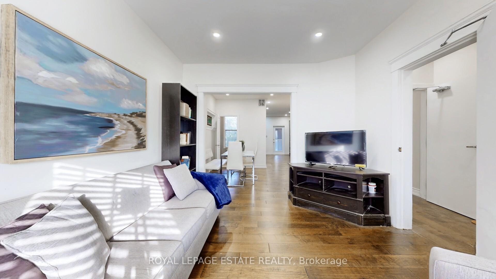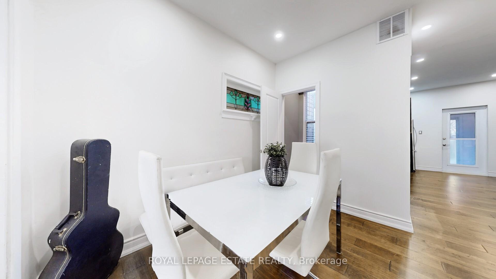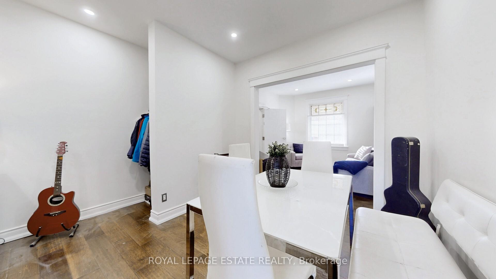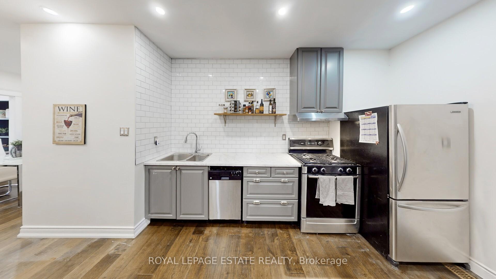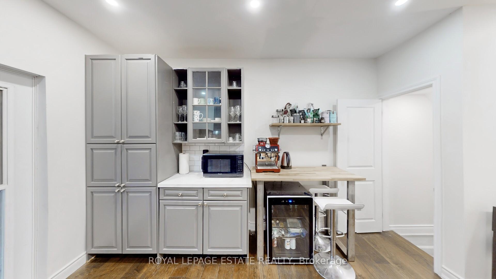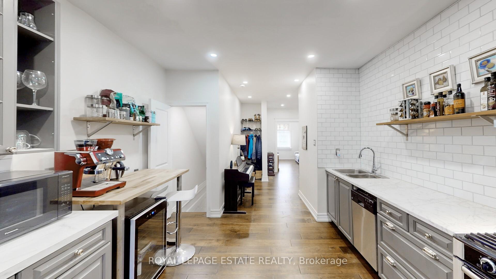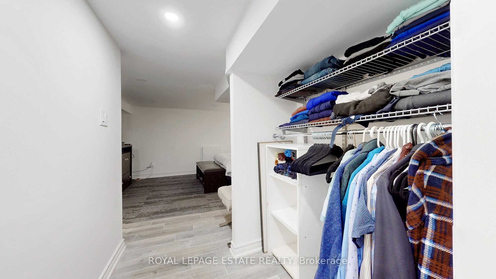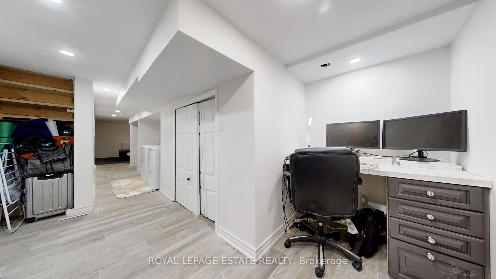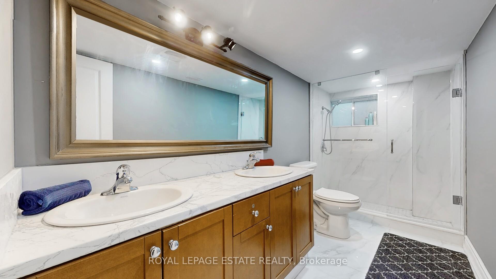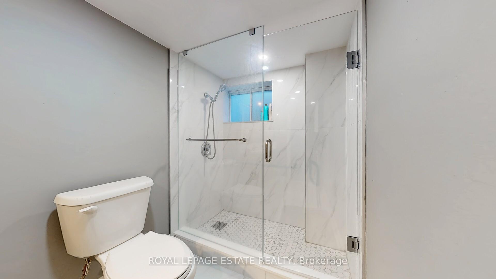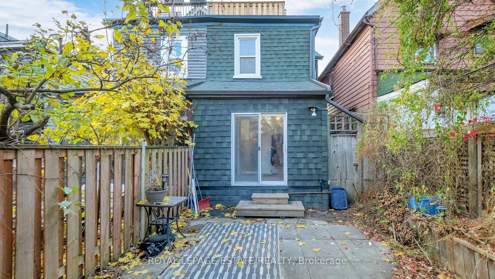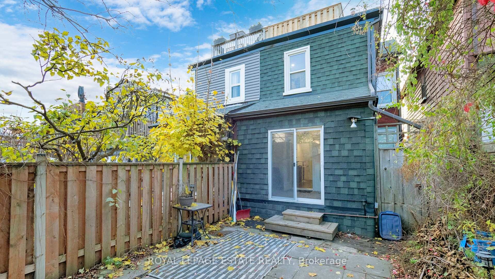$2,700
Available - For Rent
Listing ID: E12238205
329 Greenwood Aven , Toronto, M4L 2R6, Toronto
| 2 Levels! - 1+Den, 1.5 Bath | Main & Lower Levels | All Utilities Included! This newly renovated home located in the vibrant Greenwood-Coxwell. Features: open concept living, high ceilings, bright living room, 2-pc bath, dining area, a chefs kitchen w/ stainless steel appliances, walk-out to an enclosed mud room and walkout to private rear patio. Lower level features a large Master suite with a 4-pc bathroom, ensuite laundry, storage, and an Den that can be used as an office nook. Freshly painted, hardwood floors & modern lighting & finishes throughout. Extras: Heat, hydro, water & waste included. TTC at the door, mins to Queen St streetcar & Greenwood/Coxwell subway. Steps to parks, shops & local cafes. Street parking available. No smoking. |
| Price | $2,700 |
| Taxes: | $0.00 |
| Occupancy: | Owner |
| Address: | 329 Greenwood Aven , Toronto, M4L 2R6, Toronto |
| Directions/Cross Streets: | Greenwood Ave & Gerrard St E |
| Rooms: | 7 |
| Bedrooms: | 1 |
| Bedrooms +: | 1 |
| Family Room: | F |
| Basement: | Full |
| Furnished: | Unfu |
| Level/Floor | Room | Length(ft) | Width(ft) | Descriptions | |
| Room 1 | Main | Living Ro | Hardwood Floor, Open Concept, Above Grade Window | ||
| Room 2 | Main | Dining Ro | Hardwood Floor, Combined w/Living, Bow Window | ||
| Room 3 | Main | Bathroom | 2 Pc Bath | ||
| Room 4 | Main | Kitchen | Hardwood Floor, Stainless Steel Appl, W/O To Garden | ||
| Room 5 | Main | Mud Room | Combined w/Kitchen, Enclosed | ||
| Room 6 | Basement | Primary B | Laminate, Window, Closet | ||
| Room 7 | Basement | Bathroom | 4 Pc Bath | ||
| Room 8 | Basement | Office | Laminate, Combined w/Laundry |
| Washroom Type | No. of Pieces | Level |
| Washroom Type 1 | 2 | Main |
| Washroom Type 2 | 4 | Basement |
| Washroom Type 3 | 0 | |
| Washroom Type 4 | 0 | |
| Washroom Type 5 | 0 |
| Total Area: | 0.00 |
| Property Type: | Semi-Detached |
| Style: | 2 1/2 Storey |
| Exterior: | Brick |
| Garage Type: | Detached |
| (Parking/)Drive: | None |
| Drive Parking Spaces: | 0 |
| Park #1 | |
| Parking Type: | None |
| Park #2 | |
| Parking Type: | None |
| Pool: | None |
| Laundry Access: | Ensuite |
| Approximatly Square Footage: | 1500-2000 |
| CAC Included: | N |
| Water Included: | Y |
| Cabel TV Included: | N |
| Common Elements Included: | N |
| Heat Included: | Y |
| Parking Included: | N |
| Condo Tax Included: | N |
| Building Insurance Included: | N |
| Fireplace/Stove: | N |
| Heat Type: | Forced Air |
| Central Air Conditioning: | Central Air |
| Central Vac: | N |
| Laundry Level: | Syste |
| Ensuite Laundry: | F |
| Elevator Lift: | False |
| Sewers: | Sewer |
| Although the information displayed is believed to be accurate, no warranties or representations are made of any kind. |
| ROYAL LEPAGE ESTATE REALTY |
|
|

FARHANG RAFII
Sales Representative
Dir:
647-606-4145
Bus:
416-364-4776
Fax:
416-364-5556
| Book Showing | Email a Friend |
Jump To:
At a Glance:
| Type: | Freehold - Semi-Detached |
| Area: | Toronto |
| Municipality: | Toronto E01 |
| Neighbourhood: | Greenwood-Coxwell |
| Style: | 2 1/2 Storey |
| Beds: | 1+1 |
| Baths: | 2 |
| Fireplace: | N |
| Pool: | None |
Locatin Map:

