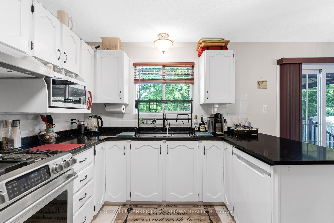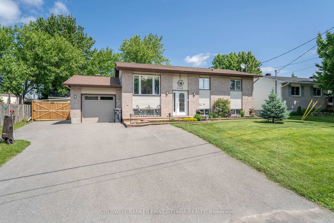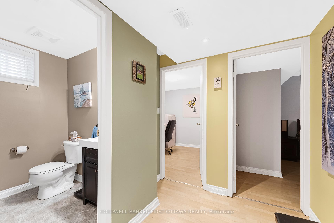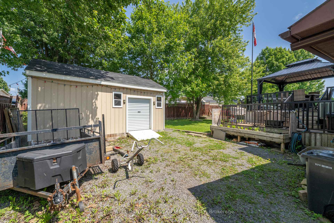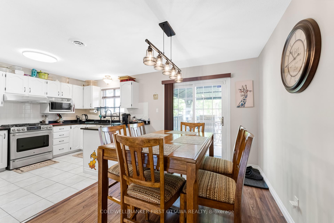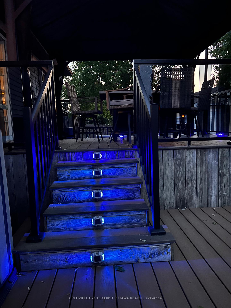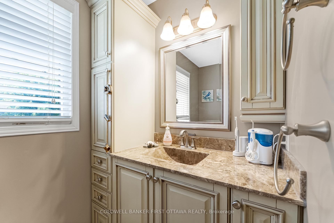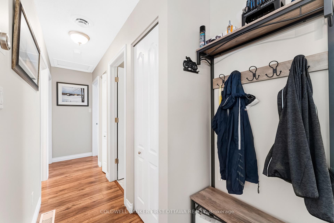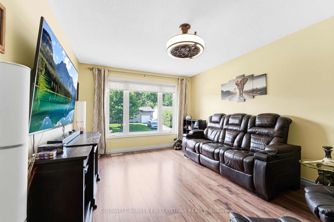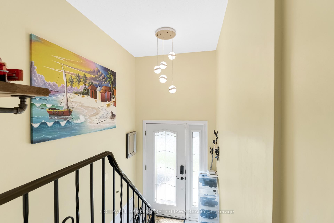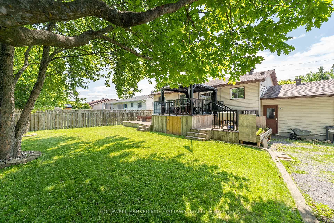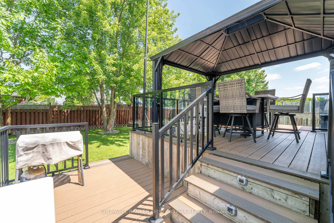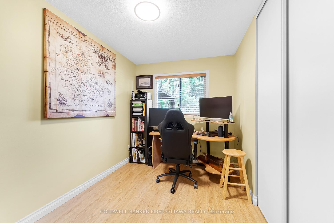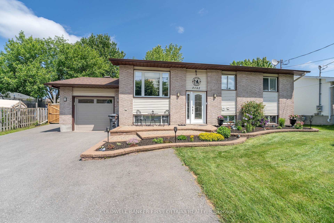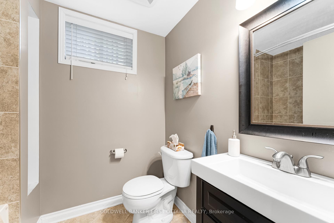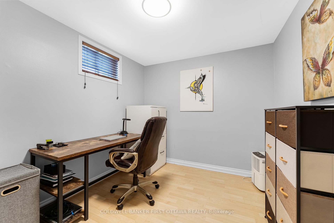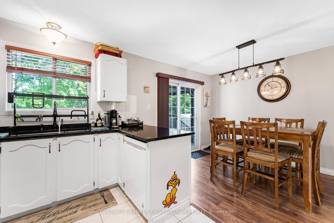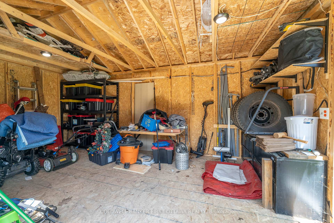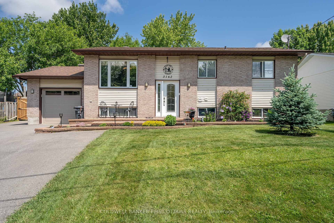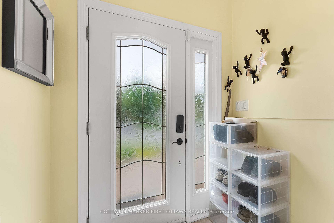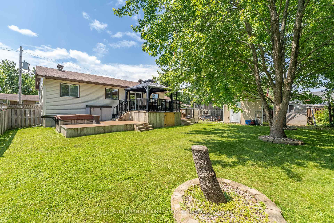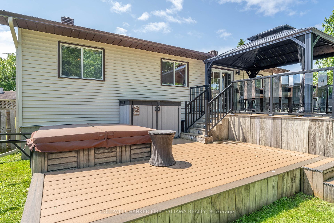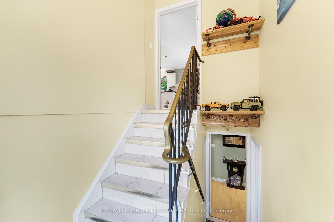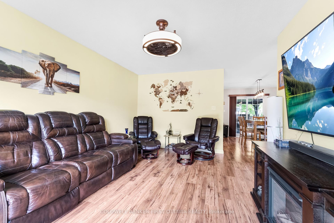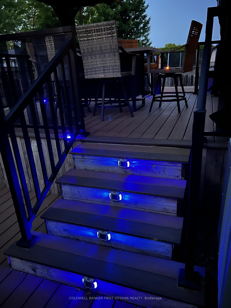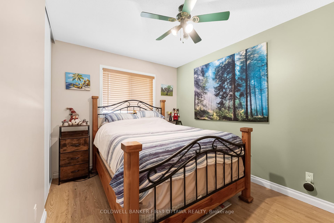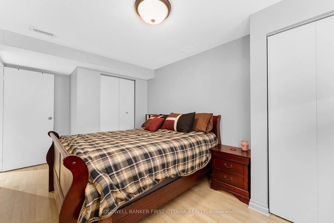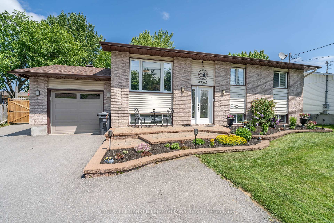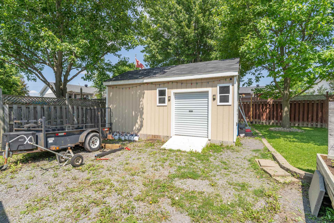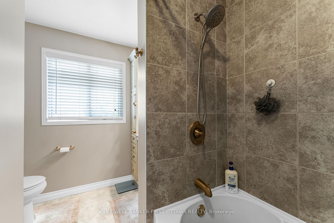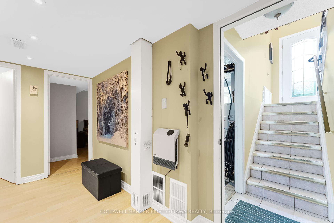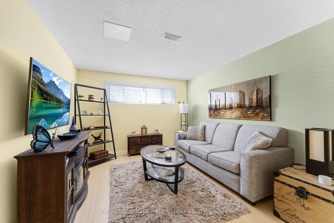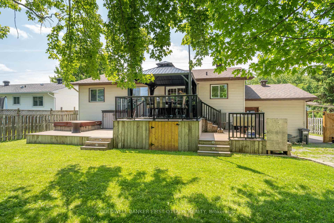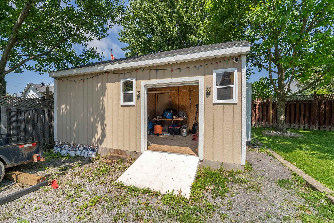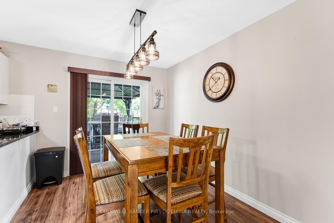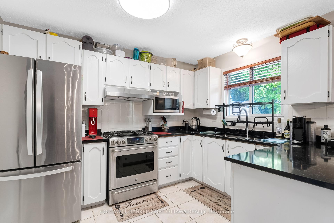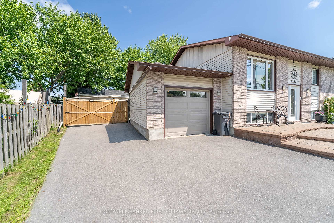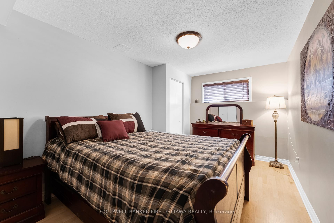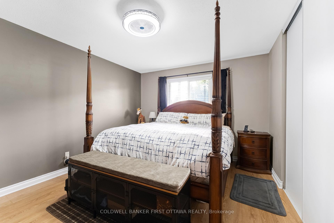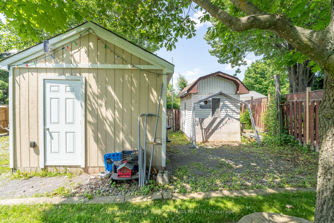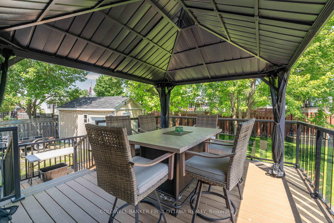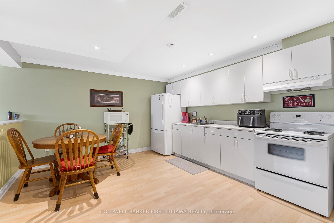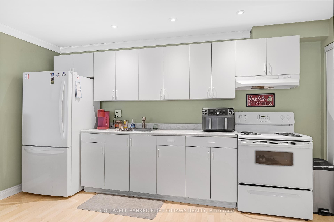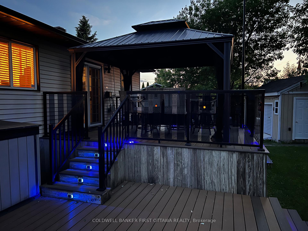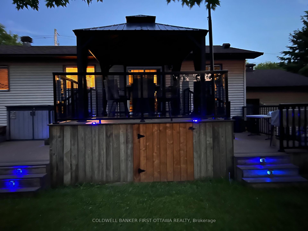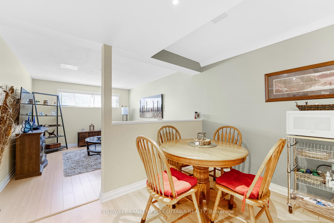$612,900
Available - For Sale
Listing ID: X12221887
3162 Lemay Circ , Clarence-Rockland, K4K 1A5, Prescott and Rus
| Beautifully maintained 3+2 bedrooms and 2 full bathroom hi ranch with basement inlaw suite located in quiet neighbourhood and walking distance to amenities, public transit and Hwy 174. Over $60K spent in renovations over the years. Gorgeous multi level composite deck with glass railing and solar lighting, gazebo, fire table and chairs, hot tub, 12X20 electrified storage shed, new appliances, light fixtures, driveway, insulated garage door, wifi garage door opener, eavestrough and more. Carpet free throughout the main and lower level. Furnished lower level inlaw suite except for the bedrooms. Main level kitchen with gas stove, dining room overlooking the fully fenced backyard. Spacious bedrooms and 4 piece main bathroom with jacuzzi tub. The 2 bedroom inlaw suite lower level is also well laid out with a 4 piece bathroom, full kitchen and spacious living room. Private fully fenced backyard with 2 storage shed and additional parking space. If you're looking for a clean, well maintained and renovated home with rental income potential in the basement, this is a house that you must see. Minimum of 24 hours irrevocable on offers. |
| Price | $612,900 |
| Taxes: | $4200.00 |
| Assessment Year: | 2024 |
| Occupancy: | Owner+T |
| Address: | 3162 Lemay Circ , Clarence-Rockland, K4K 1A5, Prescott and Rus |
| Directions/Cross Streets: | Yvette St and Lemay Circle |
| Rooms: | 13 |
| Bedrooms: | 3 |
| Bedrooms +: | 2 |
| Family Room: | F |
| Basement: | Finished, Apartment |
| Level/Floor | Room | Length(ft) | Width(ft) | Descriptions | |
| Room 1 | Main | Primary B | 14.24 | 11.32 | Carpet Free, Large Closet |
| Room 2 | Main | Bedroom 2 | 11.91 | 8.99 | Carpet Free, Large Closet |
| Room 3 | Main | Bedroom 3 | 10.82 | 7.58 | Carpet Free, Closet |
| Room 4 | Basement | Bedroom 4 | 13.81 | 9.32 | Carpet Free, Large Closet |
| Room 5 | Basement | Bedroom 5 | 9.64 | 8.66 | Carpet Free, Closet |
| Room 6 | Main | Dining Ro | 11.22 | 8.99 | Carpet Free, Combined w/Kitchen |
| Room 7 | Main | Kitchen | 10.99 | 8.99 | Tile Floor, Combined w/Dining, Overlooks Backyard |
| Room 8 | Main | Living Ro | 15.81 | 11.38 | Carpet Free, Overlooks Frontyard |
| Room 9 | Main | Bathroom | 12.3 | 7.87 | 4 Pc Bath, Tile Floor |
| Room 10 | Basement | Kitchen | 13.81 | 12.4 | Carpet Free, Combined w/Dining |
| Room 11 | Basement | Living Ro | 13.15 | 10.89 | Carpet Free |
| Room 12 | Basement | Bathroom | 7.45 | 6.23 | 4 Pc Bath, Tile Floor |
| Room 13 | Basement | Laundry | 13.25 | 9.32 | Laminate |
| Room 14 | Main | Foyer | 5.94 | 5.22 |
| Washroom Type | No. of Pieces | Level |
| Washroom Type 1 | 4 | Main |
| Washroom Type 2 | 4 | Lower |
| Washroom Type 3 | 0 | |
| Washroom Type 4 | 0 | |
| Washroom Type 5 | 0 |
| Total Area: | 0.00 |
| Approximatly Age: | 16-30 |
| Property Type: | Detached |
| Style: | Bungalow |
| Exterior: | Brick, Other |
| Garage Type: | Attached |
| (Parking/)Drive: | Private Do |
| Drive Parking Spaces: | 3 |
| Park #1 | |
| Parking Type: | Private Do |
| Park #2 | |
| Parking Type: | Private Do |
| Pool: | None |
| Other Structures: | Garden Shed, G |
| Approximatly Age: | 16-30 |
| Approximatly Square Footage: | 1100-1500 |
| Property Features: | Fenced Yard |
| CAC Included: | N |
| Water Included: | N |
| Cabel TV Included: | N |
| Common Elements Included: | N |
| Heat Included: | N |
| Parking Included: | N |
| Condo Tax Included: | N |
| Building Insurance Included: | N |
| Fireplace/Stove: | N |
| Heat Type: | Forced Air |
| Central Air Conditioning: | Central Air |
| Central Vac: | N |
| Laundry Level: | Syste |
| Ensuite Laundry: | F |
| Elevator Lift: | False |
| Sewers: | Sewer |
| Utilities-Cable: | Y |
| Utilities-Hydro: | Y |
$
%
Years
This calculator is for demonstration purposes only. Always consult a professional
financial advisor before making personal financial decisions.
| Although the information displayed is believed to be accurate, no warranties or representations are made of any kind. |
| COLDWELL BANKER FIRST OTTAWA REALTY |
|
|

FARHANG RAFII
Sales Representative
Dir:
647-606-4145
Bus:
416-364-4776
Fax:
416-364-5556
| Virtual Tour | Book Showing | Email a Friend |
Jump To:
At a Glance:
| Type: | Freehold - Detached |
| Area: | Prescott and Russell |
| Municipality: | Clarence-Rockland |
| Neighbourhood: | 606 - Town of Rockland |
| Style: | Bungalow |
| Approximate Age: | 16-30 |
| Tax: | $4,200 |
| Beds: | 3+2 |
| Baths: | 2 |
| Fireplace: | N |
| Pool: | None |
Locatin Map:
Payment Calculator:

