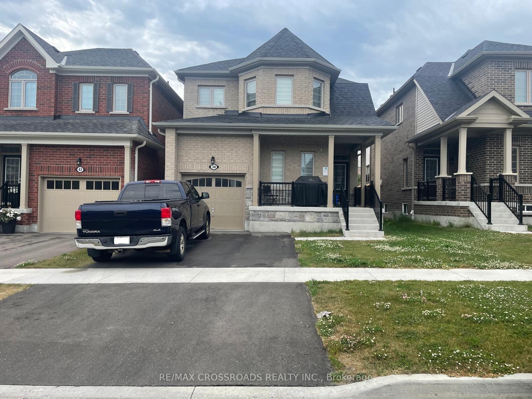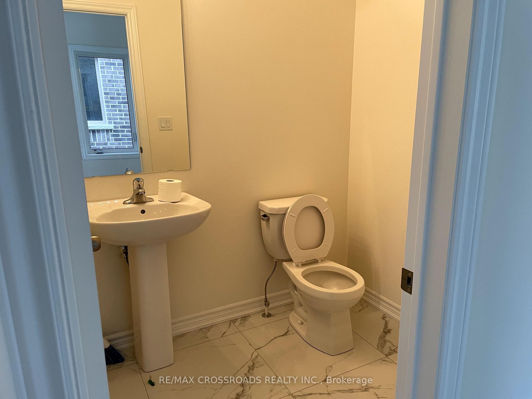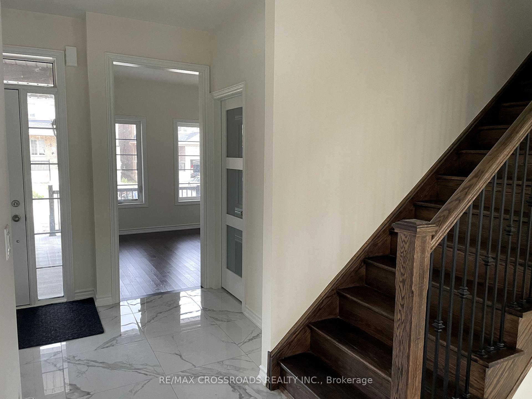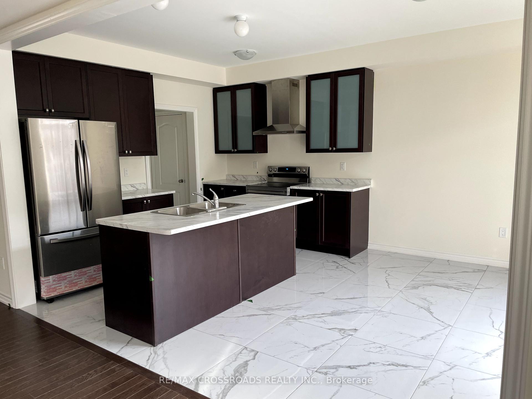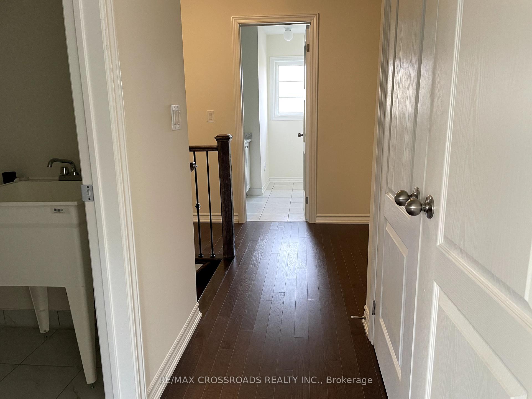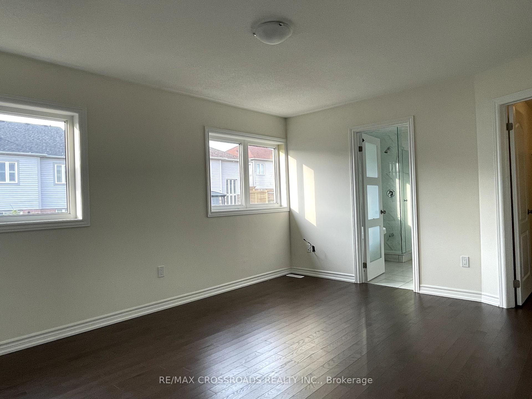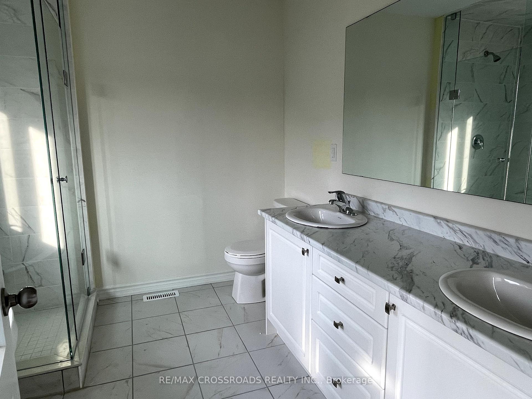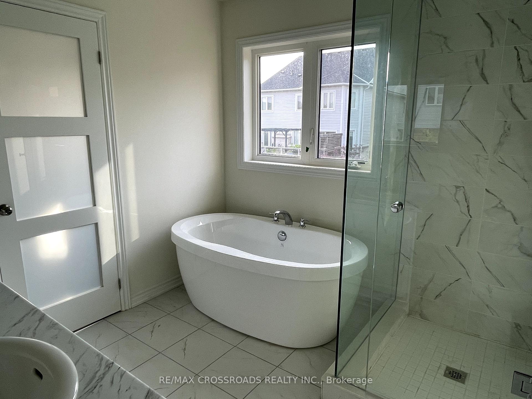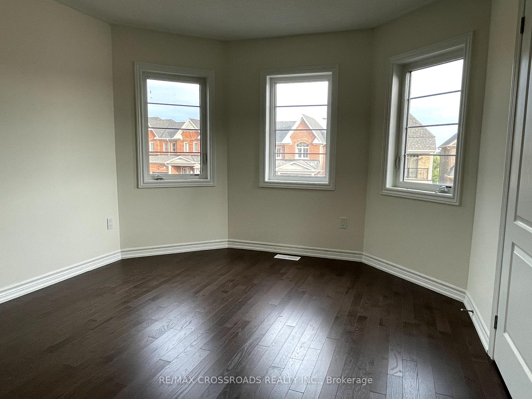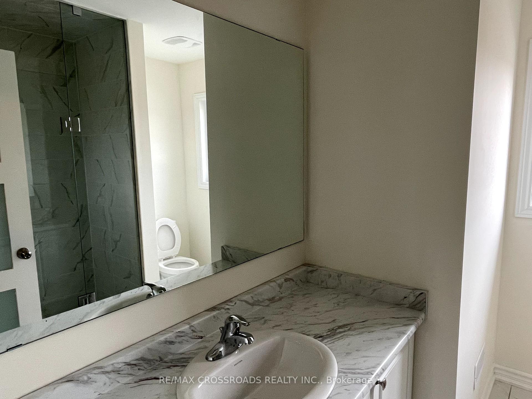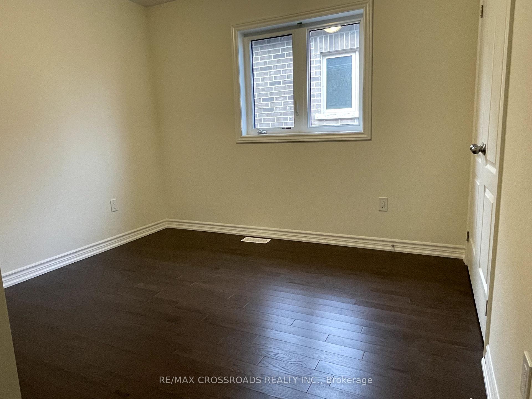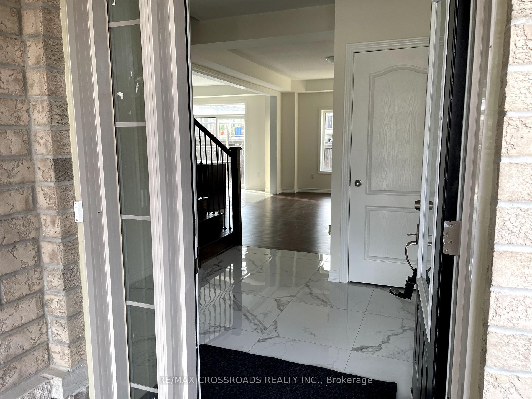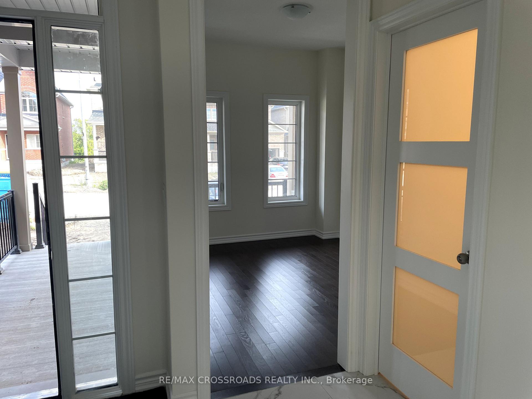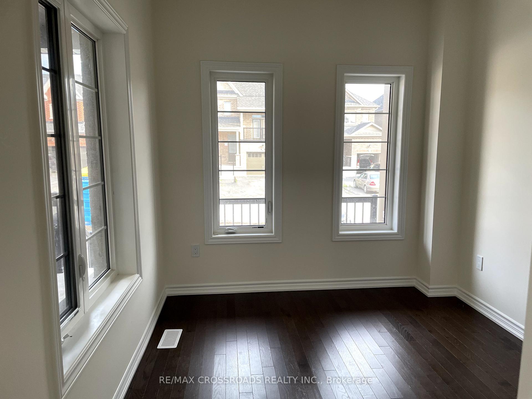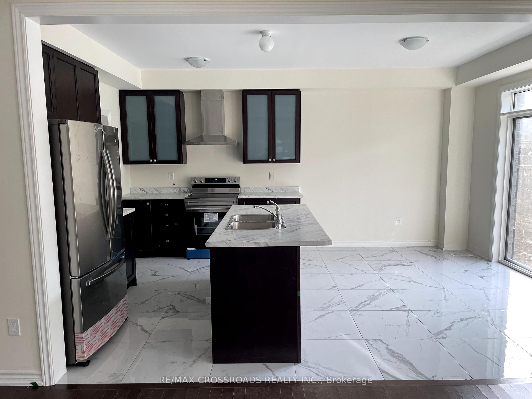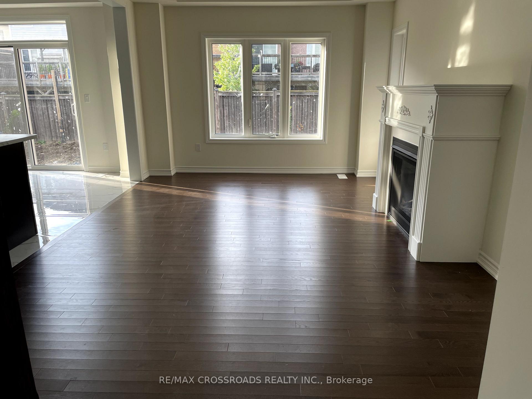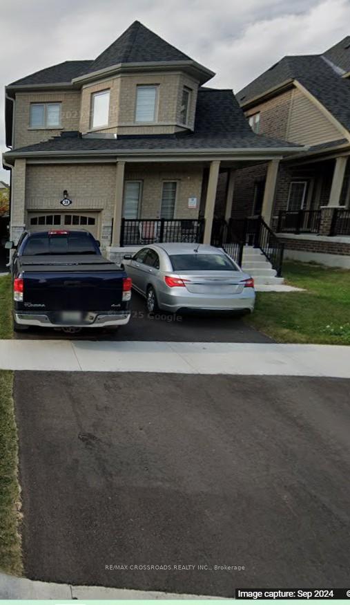$3,200
Available - For Rent
Listing ID: E12237466
38 Jack Potts Way , Clarington, L1E 0E8, Durham
| Welcome To This Bright And Beautifully Designed 3-Bedroom, 3-Bathroom Detached Home, Recently Built And Thoughtfully Upgraded Throughout. The Main Floor Boasts A Spacious Layout Featuring A Stylish Eat-In Kitchen With Ample Cabinetry, A Large Great Room With A Cozy Fireplace, A Formal Living/Dining Room, And A Convenient 2-Piece Powder Room. Gleaming Hardwood Floors Flow Seamlessly Throughout The Home. Upstairs, Unwind In The Elegant Primary Bedroom Complete With A Generous Walk-In Closet And A Luxurious 5-Piece Ensuite, Showcasing A Deep Soaker Tub, A Large Tiled Walk-In Shower, And A Double Vanity With Abundant Storage. Enjoy Added Outdoor Privacy With A Fully Fenced Backyard. Ideally Located Just Steps From Rosswell Park And South Courtice Arena, And Only Minutes To Highway 401 For A Quick And Easy Commute. A Perfect Blend Of Comfort, Style, And Convenience! |
| Price | $3,200 |
| Taxes: | $0.00 |
| Occupancy: | Tenant |
| Address: | 38 Jack Potts Way , Clarington, L1E 0E8, Durham |
| Directions/Cross Streets: | Prestonvale Rd And Bloor St |
| Rooms: | 7 |
| Bedrooms: | 3 |
| Bedrooms +: | 0 |
| Family Room: | T |
| Basement: | Full, Unfinished |
| Furnished: | Unfu |
| Level/Floor | Room | Length(ft) | Width(ft) | Descriptions | |
| Room 1 | Main | Great Roo | 18.01 | 11.87 | Hardwood Floor, Fireplace, Large Window |
| Room 2 | Main | Living Ro | 10.73 | 8.82 | Hardwood Floor, Formal Rm, 2 Pc Bath |
| Room 3 | Main | Kitchen | 12.63 | 8.76 | Tile Floor, Stainless Steel Appl, Open Concept |
| Room 4 | Main | Breakfast | 12.63 | 8.59 | Tile Floor, W/O To Yard, Combined w/Kitchen |
| Room 5 | Second | Primary B | 15.22 | 11.71 | Hardwood Floor, Walk-In Closet(s), 5 Pc Ensuite |
| Room 6 | Second | Bedroom | 12.79 | 10.99 | Hardwood Floor, Picture Window, 3 Pc Bath |
| Room 7 | Second | Bedroom | 10.23 | 8.82 | Hardwood Floor, Window, Closet |
| Washroom Type | No. of Pieces | Level |
| Washroom Type 1 | 2 | Main |
| Washroom Type 2 | 5 | Second |
| Washroom Type 3 | 3 | Second |
| Washroom Type 4 | 0 | |
| Washroom Type 5 | 0 |
| Total Area: | 0.00 |
| Approximatly Age: | 0-5 |
| Property Type: | Detached |
| Style: | 2-Storey |
| Exterior: | Brick Front |
| Garage Type: | Built-In |
| (Parking/)Drive: | Private |
| Drive Parking Spaces: | 2 |
| Park #1 | |
| Parking Type: | Private |
| Park #2 | |
| Parking Type: | Private |
| Pool: | None |
| Laundry Access: | Ensuite |
| Approximatly Age: | 0-5 |
| Approximatly Square Footage: | 1500-2000 |
| Property Features: | Park, Rec./Commun.Centre |
| CAC Included: | N |
| Water Included: | N |
| Cabel TV Included: | N |
| Common Elements Included: | N |
| Heat Included: | N |
| Parking Included: | N |
| Condo Tax Included: | N |
| Building Insurance Included: | N |
| Fireplace/Stove: | Y |
| Heat Type: | Forced Air |
| Central Air Conditioning: | Central Air |
| Central Vac: | N |
| Laundry Level: | Syste |
| Ensuite Laundry: | F |
| Sewers: | Sewer |
| Utilities-Hydro: | A |
| Although the information displayed is believed to be accurate, no warranties or representations are made of any kind. |
| RE/MAX CROSSROADS REALTY INC. |
|
|

FARHANG RAFII
Sales Representative
Dir:
647-606-4145
Bus:
416-364-4776
Fax:
416-364-5556
| Book Showing | Email a Friend |
Jump To:
At a Glance:
| Type: | Freehold - Detached |
| Area: | Durham |
| Municipality: | Clarington |
| Neighbourhood: | Courtice |
| Style: | 2-Storey |
| Approximate Age: | 0-5 |
| Beds: | 3 |
| Baths: | 3 |
| Fireplace: | Y |
| Pool: | None |
Locatin Map:

