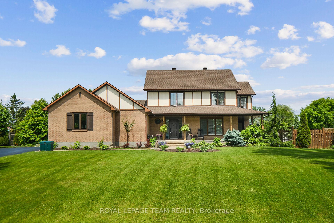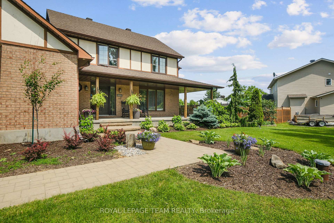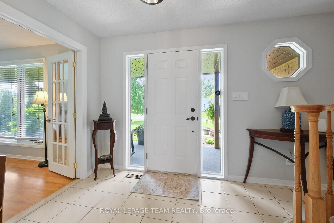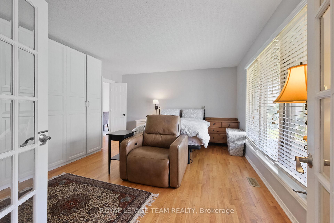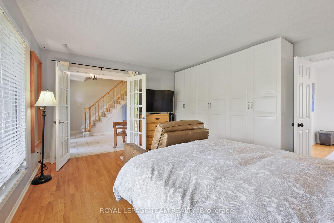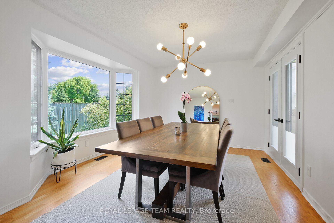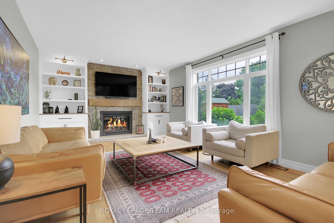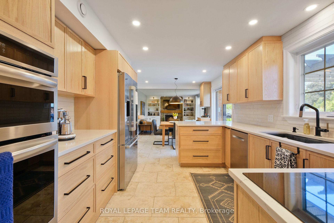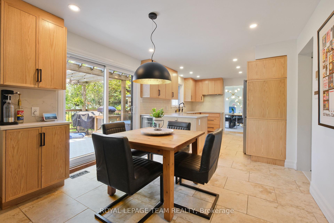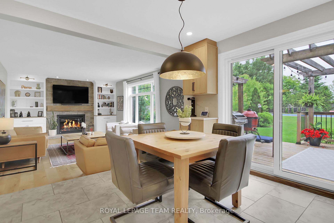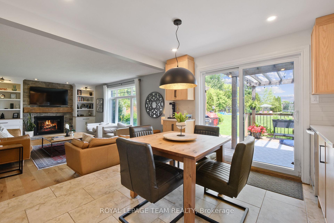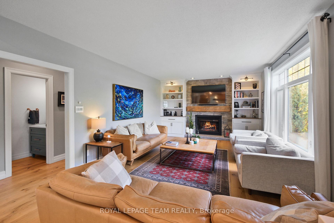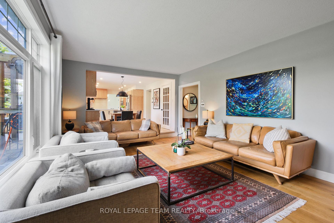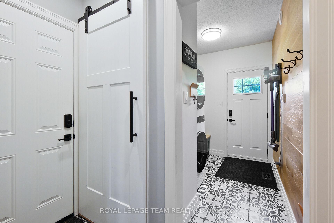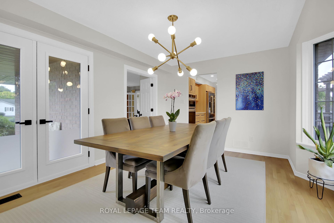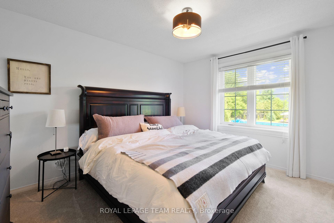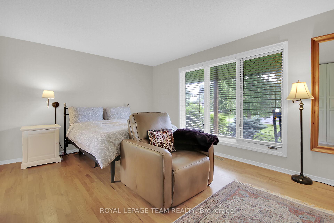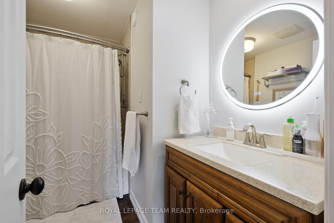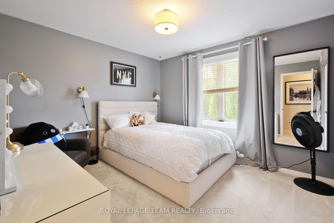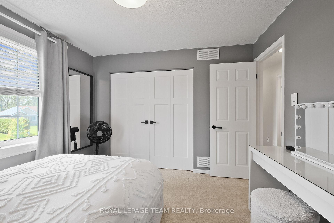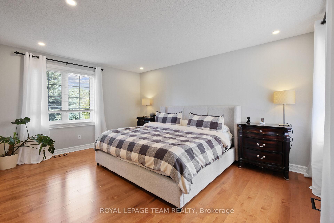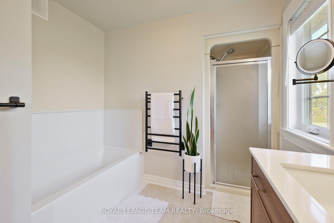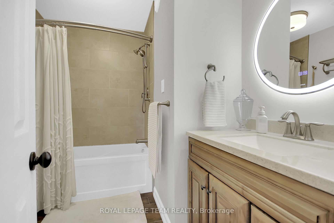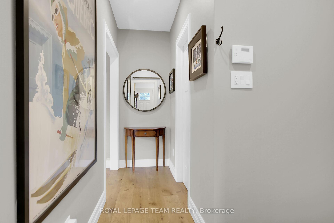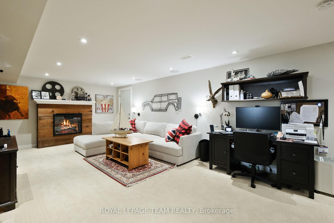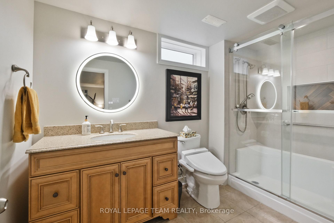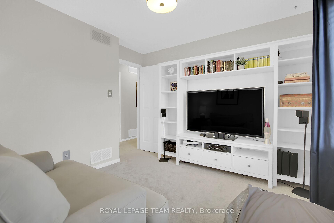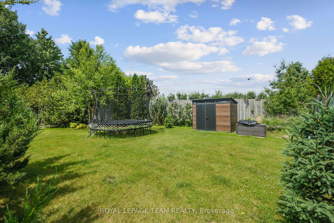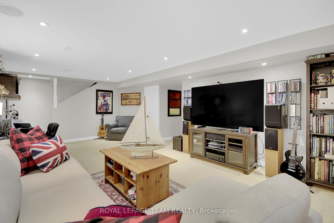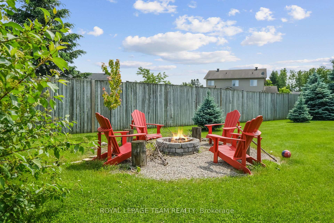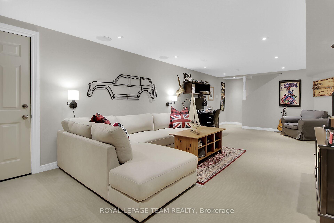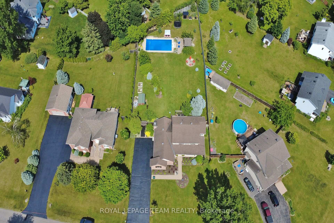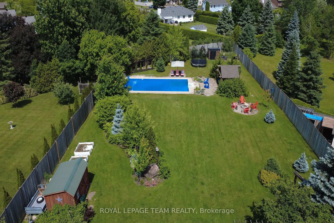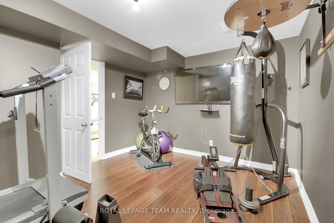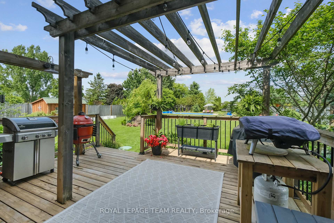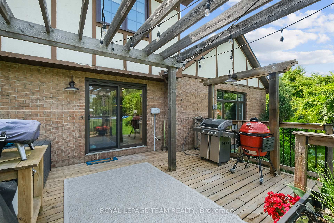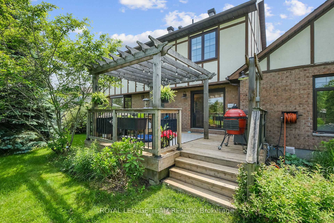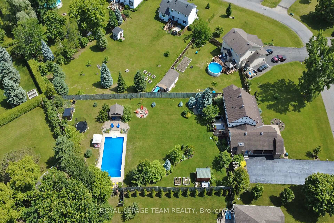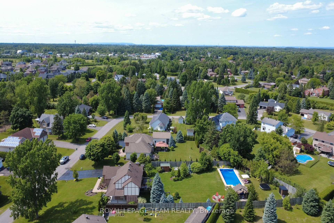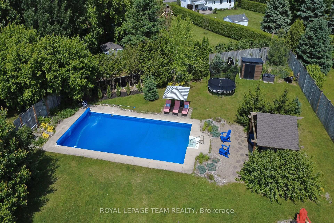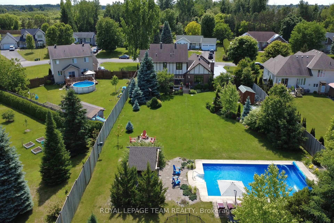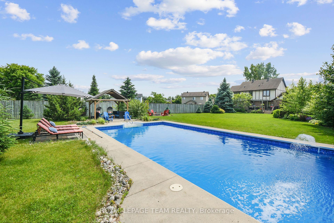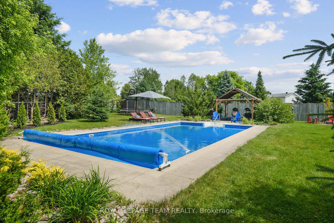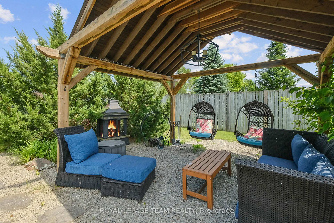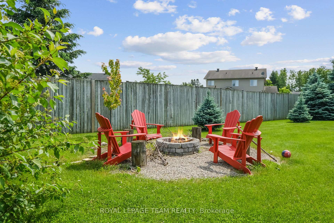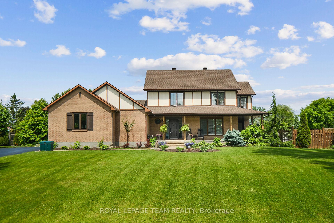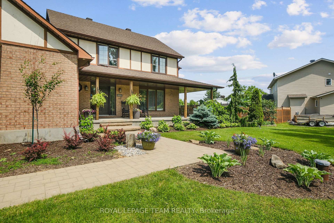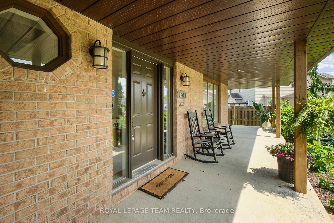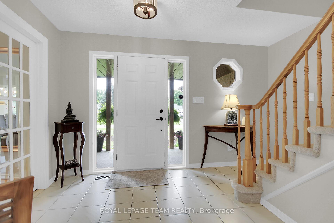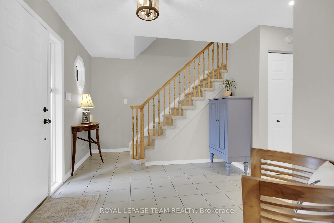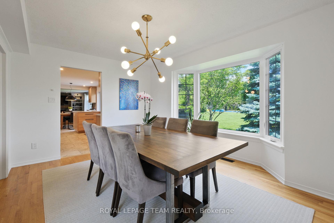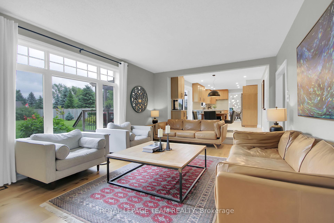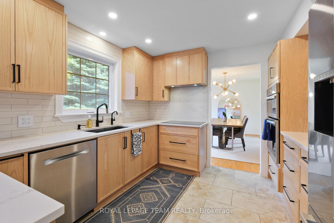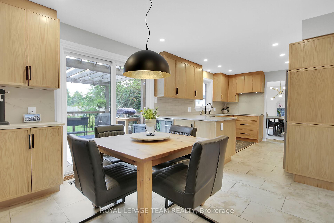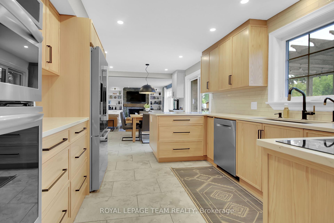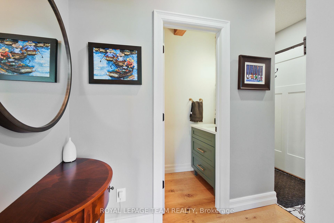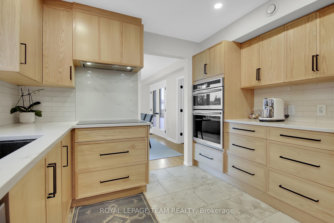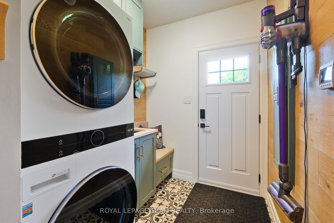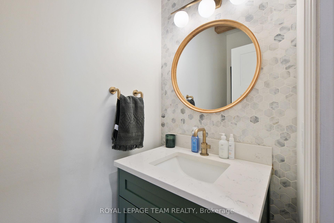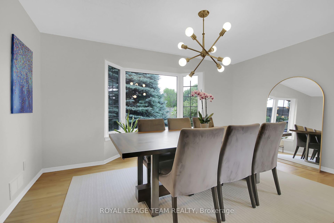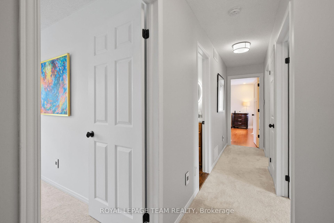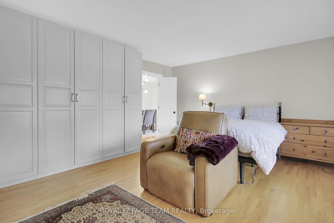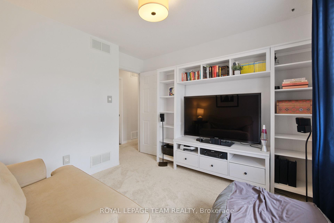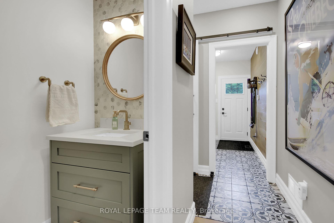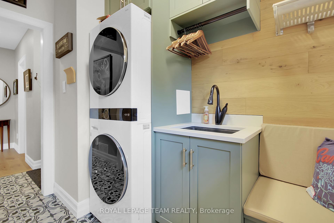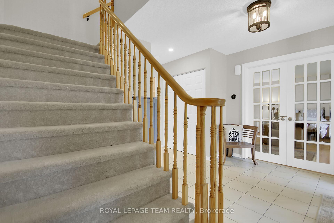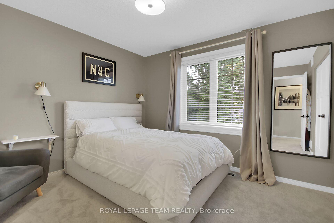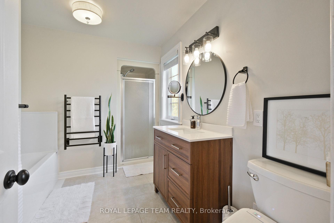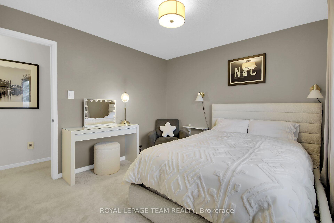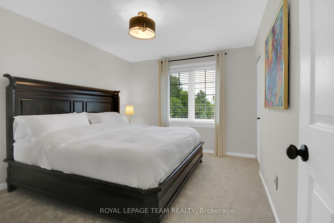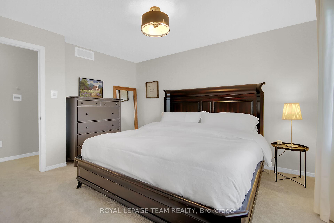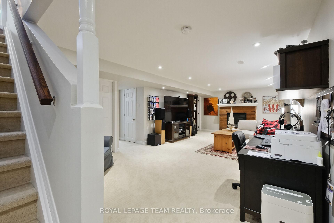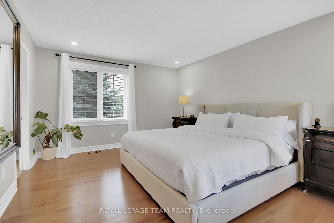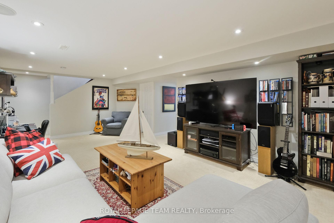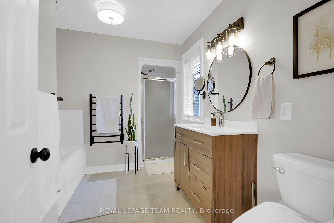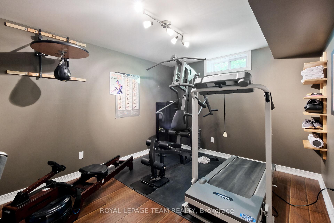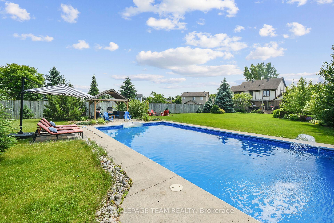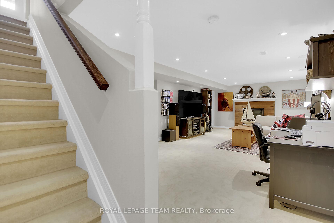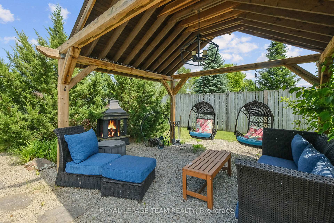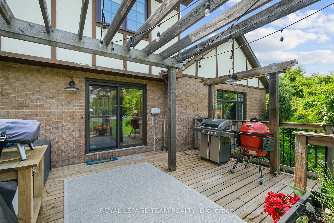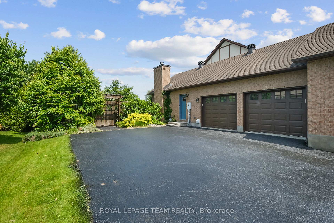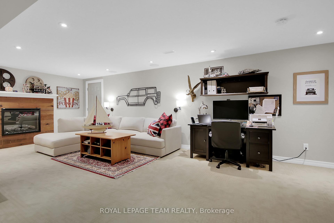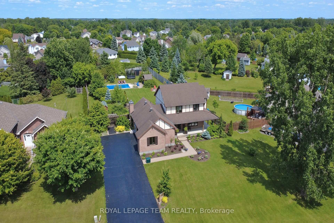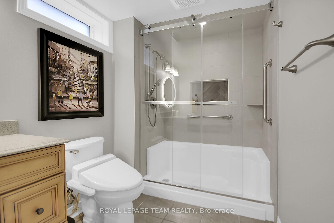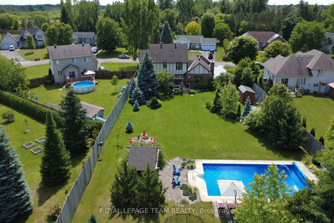$1,199,000
Available - For Sale
Listing ID: X12233692
1571 STANLEYFIELD Cres , Greely - Metcalfe - Osgoode - Vernon and, K4P 1M7, Ottawa
| Welcome to 1571 Stanleyfield Crescent, a fully renovated, 5-bedroom, 4-bathroom home in the heart of Greely. Thoughtfully updated throughout, this residence features a designer kitchen, modern laundry, and upgraded mechanical systems including a new furnace, water softener, and UV water purifier. The main floor includes a flexible in-law suite perfect for multigenerational living, guests or a home office. Upstairs, four spacious bedrooms await, including a primary with a private ensuite. All bathrooms have been tastefully modernized, including a newly redone downstairs shower. The finished basement offers generous storage and is perfectly equipped as a home gym, rec room, or man cave, complete with a mounted TV and appliances. Step outside into your private backyard oasis featuring in-ground pool, large gazebo with wicker seating and hanging chairs, and in-ground sprinklers for effortless summer hosting. The wide frontage and extended driveway provide ample parking and great curb appeal. Additional highlights include new garage doors, updated windows, and a recently added garage window. Move-in ready and meticulously maintained, this is a rare opportunity to own a home that delivers on space, style, and long-term value. |
| Price | $1,199,000 |
| Taxes: | $4995.00 |
| Occupancy: | Owner |
| Address: | 1571 STANLEYFIELD Cres , Greely - Metcalfe - Osgoode - Vernon and, K4P 1M7, Ottawa |
| Directions/Cross Streets: | Old Prescott Rd & Parkway Rd |
| Rooms: | 15 |
| Rooms +: | 2 |
| Bedrooms: | 5 |
| Bedrooms +: | 1 |
| Family Room: | T |
| Basement: | Finished |
| Level/Floor | Room | Length(ft) | Width(ft) | Descriptions | |
| Room 1 | Main | Family Ro | 20.89 | 13.61 | |
| Room 2 | Main | Laundry | 9.25 | 6.4 | |
| Room 3 | Main | Kitchen | 22.93 | 11.05 | |
| Room 4 | Main | Dining Ro | 15.32 | 12 | |
| Room 5 | Main | Bedroom | 16.6 | 14.01 | |
| Room 6 | Main | Bathroom | 6.56 | 6.56 | |
| Room 7 | Second | Bedroom 2 | 10.36 | 13.25 | |
| Room 8 | Second | Bedroom 3 | 11.81 | 10.99 | |
| Room 9 | Second | Bedroom 4 | 10.5 | 10.99 | |
| Room 10 | Second | Bathroom | 7.15 | 8.82 | |
| Room 11 | Second | Primary B | 14.17 | 15.97 | |
| Room 12 | Second | Bathroom | 12.23 | 8.4 | |
| Room 13 | Basement | Living Ro | 29.29 | 13.32 | |
| Room 14 | Basement | Bedroom 5 | 14.83 | 10.69 | |
| Room 15 | Basement | Bathroom | 10.86 | 5.87 |
| Washroom Type | No. of Pieces | Level |
| Washroom Type 1 | 4 | Second |
| Washroom Type 2 | 2 | Main |
| Washroom Type 3 | 4 | Basement |
| Washroom Type 4 | 0 | |
| Washroom Type 5 | 0 |
| Total Area: | 0.00 |
| Property Type: | Detached |
| Style: | 2-Storey |
| Exterior: | Stucco (Plaster), Brick |
| Garage Type: | Attached |
| Drive Parking Spaces: | 10 |
| Pool: | Inground |
| Other Structures: | Garden Shed, G |
| Approximatly Square Footage: | 2500-3000 |
| CAC Included: | N |
| Water Included: | N |
| Cabel TV Included: | N |
| Common Elements Included: | N |
| Heat Included: | N |
| Parking Included: | N |
| Condo Tax Included: | N |
| Building Insurance Included: | N |
| Fireplace/Stove: | Y |
| Heat Type: | Forced Air |
| Central Air Conditioning: | Central Air |
| Central Vac: | N |
| Laundry Level: | Syste |
| Ensuite Laundry: | F |
| Elevator Lift: | False |
| Sewers: | Septic |
| Water: | Drilled W |
| Water Supply Types: | Drilled Well |
| Utilities-Cable: | Y |
| Utilities-Hydro: | Y |
$
%
Years
This calculator is for demonstration purposes only. Always consult a professional
financial advisor before making personal financial decisions.
| Although the information displayed is believed to be accurate, no warranties or representations are made of any kind. |
| ROYAL LEPAGE TEAM REALTY |
|
|

FARHANG RAFII
Sales Representative
Dir:
647-606-4145
Bus:
416-364-4776
Fax:
416-364-5556
| Book Showing | Email a Friend |
Jump To:
At a Glance:
| Type: | Freehold - Detached |
| Area: | Ottawa |
| Municipality: | Greely - Metcalfe - Osgoode - Vernon and |
| Neighbourhood: | 1601 - Greely |
| Style: | 2-Storey |
| Tax: | $4,995 |
| Beds: | 5+1 |
| Baths: | 4 |
| Fireplace: | Y |
| Pool: | Inground |
Locatin Map:
Payment Calculator:

