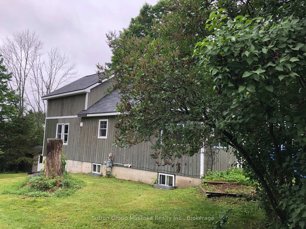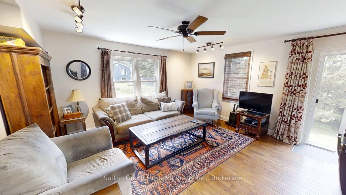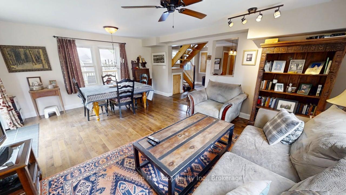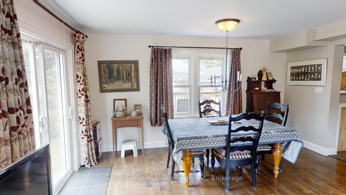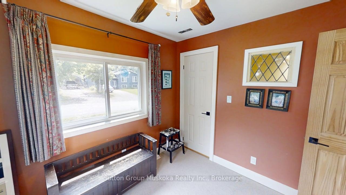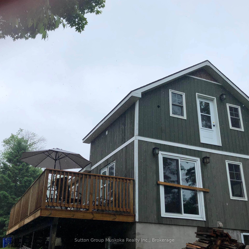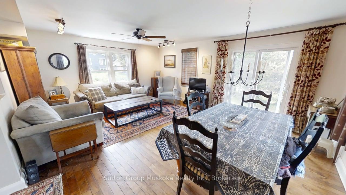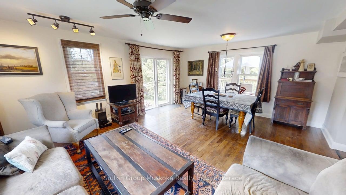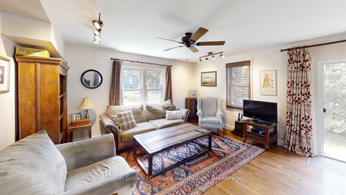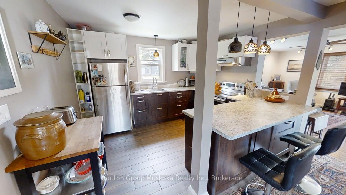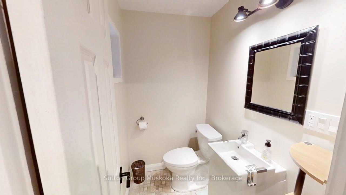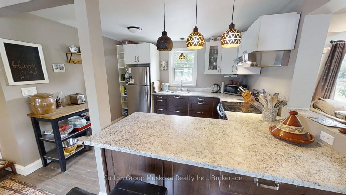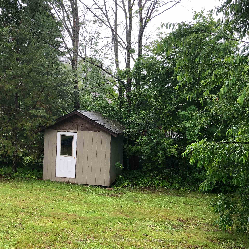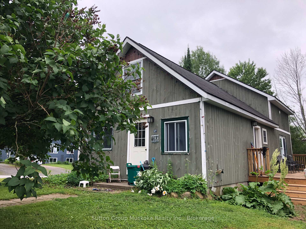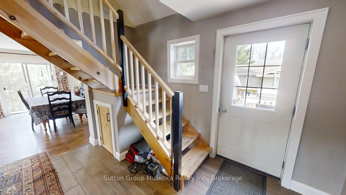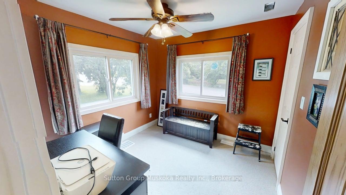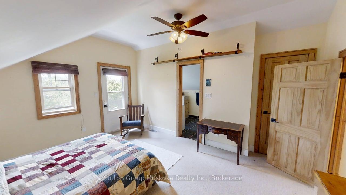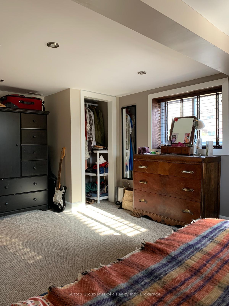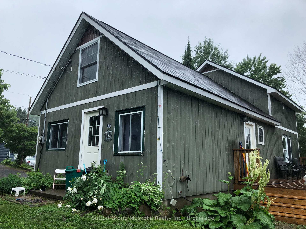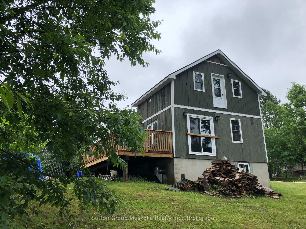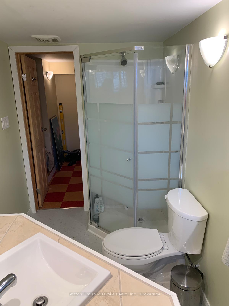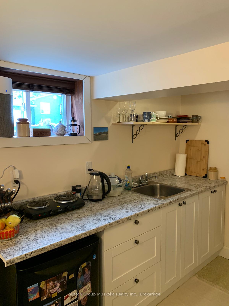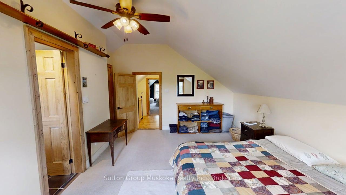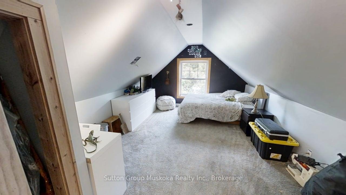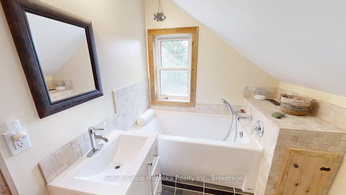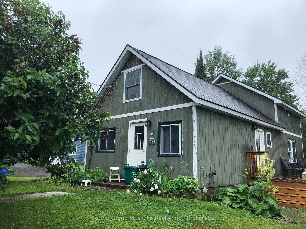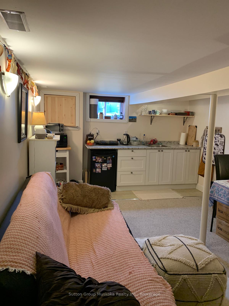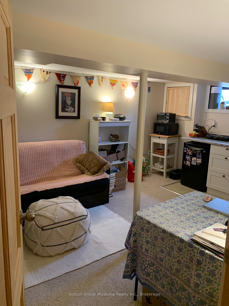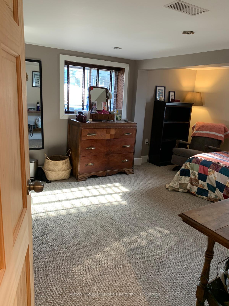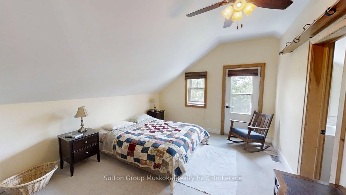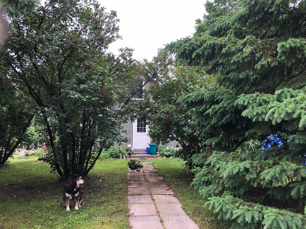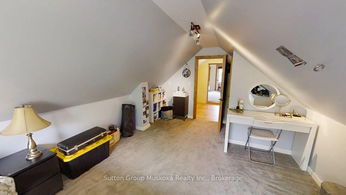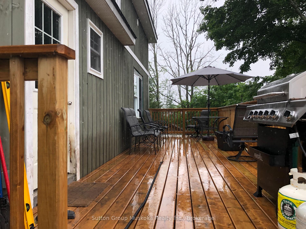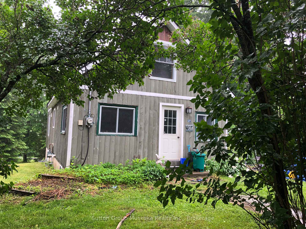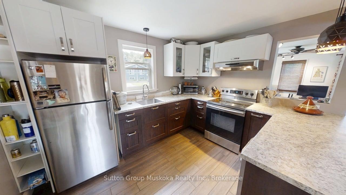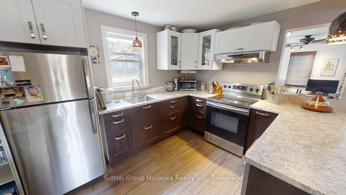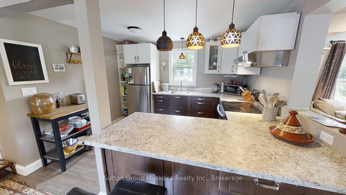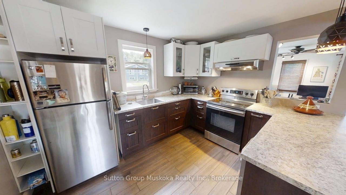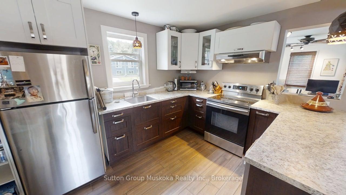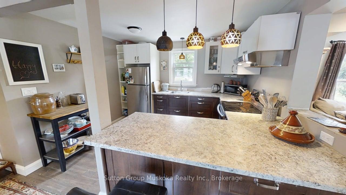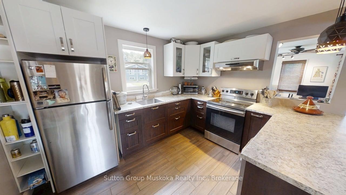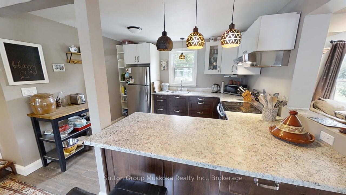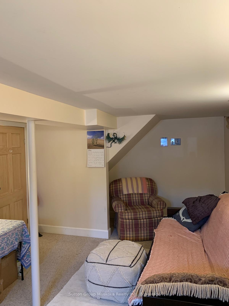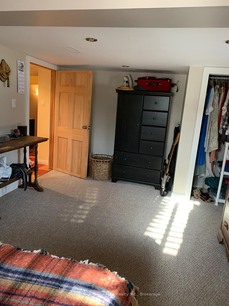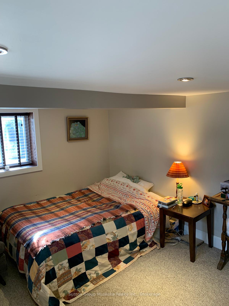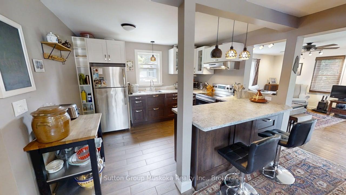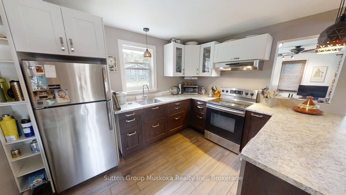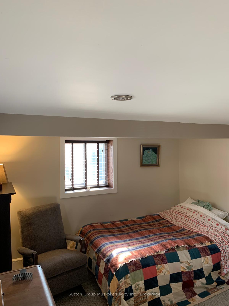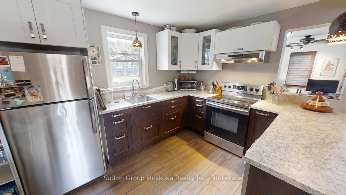$549,000
Available - For Sale
Listing ID: X12234073
27 Henry Stre , Huntsville, P1H 1V5, Muskoka
| This family home is located in a lovely neighbourhood and is within walking distance to Avery Beach , along with being close to all of Huntsvilles downtown amenities for shopping, schools, restaurants etc . The main living area has hardwood flooring, large living room with combined dining area , updated kitchen with a breakfast bar , two bedrooms upstairs and an ensuite bathroom. The lower level granny suite has its own entrance, with living room , kitchen, dining area and large bedroom and bath. A newly built entertaining deck provides a great area to enjoy outside barbeques. The property is well treed for privacy and there is a garden shed for storage items on this fabulous corner location. |
| Price | $549,000 |
| Taxes: | $2986.00 |
| Assessment Year: | 2024 |
| Occupancy: | Owner+T |
| Address: | 27 Henry Stre , Huntsville, P1H 1V5, Muskoka |
| Directions/Cross Streets: | George & Henry |
| Rooms: | 10 |
| Bedrooms: | 3 |
| Bedrooms +: | 0 |
| Family Room: | F |
| Basement: | Apartment, Separate Ent |
| Level/Floor | Room | Length(ft) | Width(ft) | Descriptions | |
| Room 1 | Main | Living Ro | 15.32 | 19.55 | Combined w/Dining |
| Room 2 | Main | Kitchen | 11.48 | 9.18 | Breakfast Bar |
| Room 3 | Main | Office | 9.18 | 9.18 | |
| Room 4 | Main | Bathroom | 4.26 | 5.64 | 2 Pc Bath |
| Room 5 | Second | Bathroom | 11.28 | 6.53 | 4 Pc Ensuite |
| Room 6 | Second | Bedroom | 15.06 | 12.96 | |
| Room 7 | Second | Bedroom | 16.96 | 11.74 | |
| Room 8 | Lower | Living Ro | |||
| Room 9 | Lower | Kitchen | |||
| Room 10 | Lower | Bathroom | 3 Pc Bath | ||
| Room 11 | Lower | Bedroom | |||
| Room 12 | Second | Other | 7.35 | 10.56 | |
| Room 13 | Main | Foyer | 11.87 | 33.13 |
| Washroom Type | No. of Pieces | Level |
| Washroom Type 1 | 4 | Second |
| Washroom Type 2 | 2 | Main |
| Washroom Type 3 | 3 | Lower |
| Washroom Type 4 | 0 | |
| Washroom Type 5 | 0 |
| Total Area: | 0.00 |
| Approximatly Age: | 51-99 |
| Property Type: | Detached |
| Style: | 2-Storey |
| Exterior: | Wood |
| Garage Type: | None |
| Drive Parking Spaces: | 4 |
| Pool: | None |
| Other Structures: | Garden Shed |
| Approximatly Age: | 51-99 |
| Approximatly Square Footage: | 1100-1500 |
| Property Features: | Hospital, Rec./Commun.Centre |
| CAC Included: | N |
| Water Included: | N |
| Cabel TV Included: | N |
| Common Elements Included: | N |
| Heat Included: | N |
| Parking Included: | N |
| Condo Tax Included: | N |
| Building Insurance Included: | N |
| Fireplace/Stove: | N |
| Heat Type: | Forced Air |
| Central Air Conditioning: | None |
| Central Vac: | N |
| Laundry Level: | Syste |
| Ensuite Laundry: | F |
| Elevator Lift: | False |
| Sewers: | Sewer |
$
%
Years
This calculator is for demonstration purposes only. Always consult a professional
financial advisor before making personal financial decisions.
| Although the information displayed is believed to be accurate, no warranties or representations are made of any kind. |
| Sutton Group Muskoka Realty Inc. |
|
|

FARHANG RAFII
Sales Representative
Dir:
647-606-4145
Bus:
416-364-4776
Fax:
416-364-5556
| Book Showing | Email a Friend |
Jump To:
At a Glance:
| Type: | Freehold - Detached |
| Area: | Muskoka |
| Municipality: | Huntsville |
| Neighbourhood: | Chaffey |
| Style: | 2-Storey |
| Approximate Age: | 51-99 |
| Tax: | $2,986 |
| Beds: | 3 |
| Baths: | 3 |
| Fireplace: | N |
| Pool: | None |
Locatin Map:
Payment Calculator:

