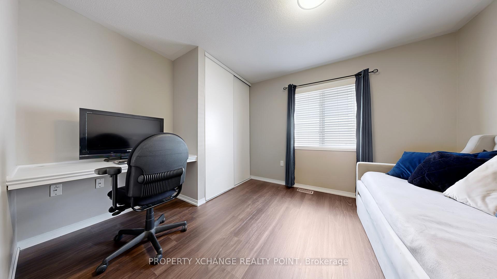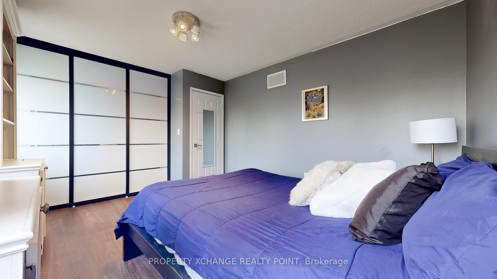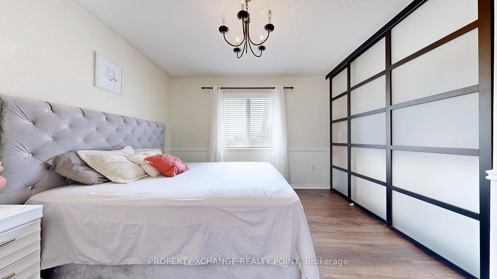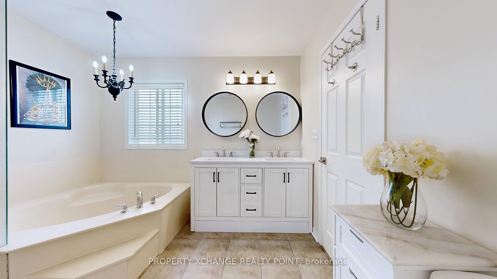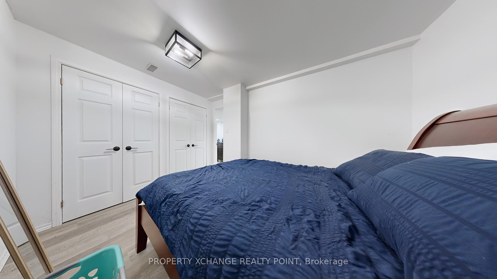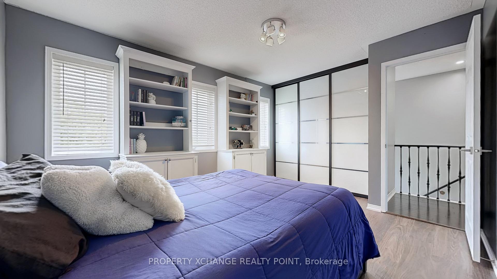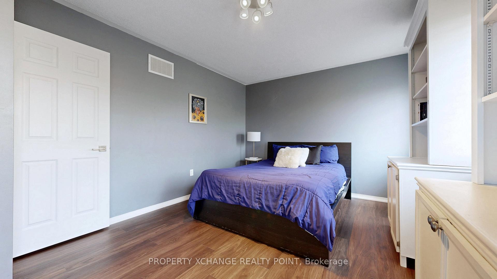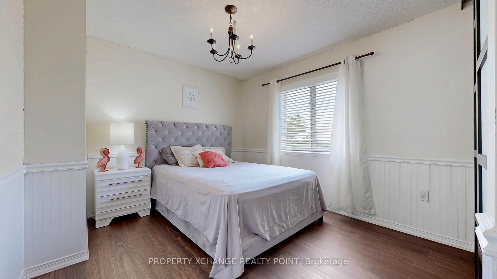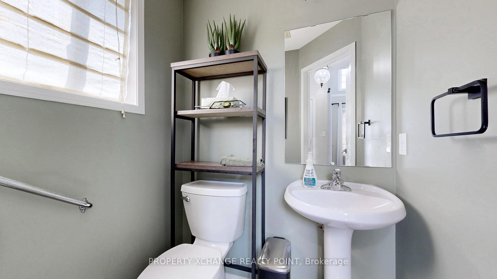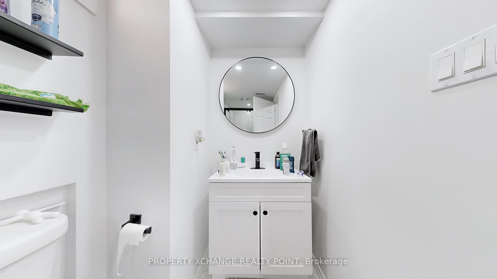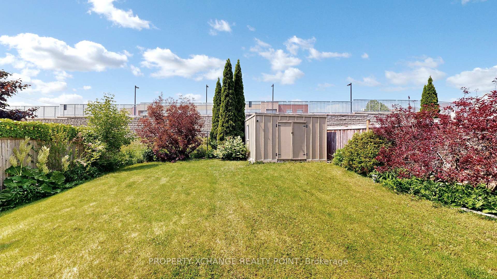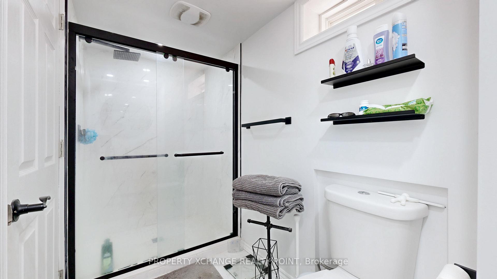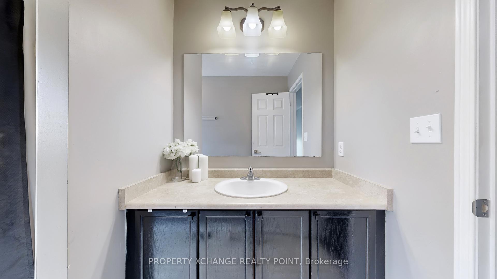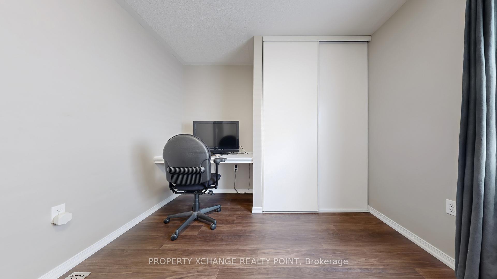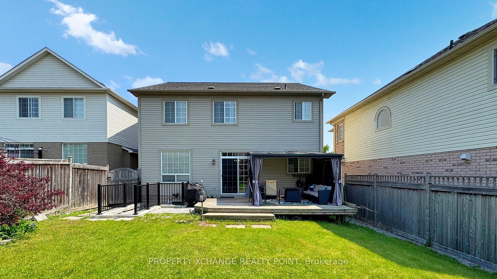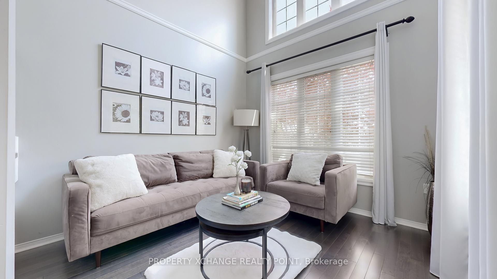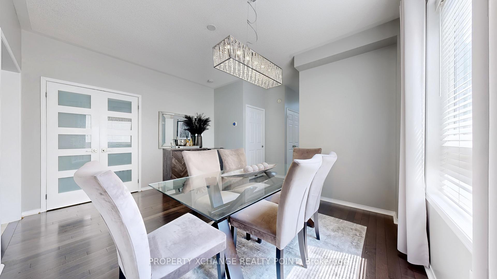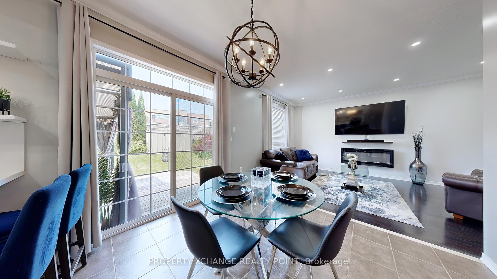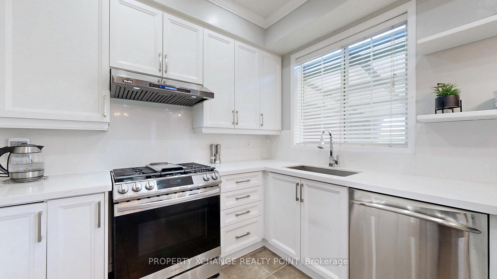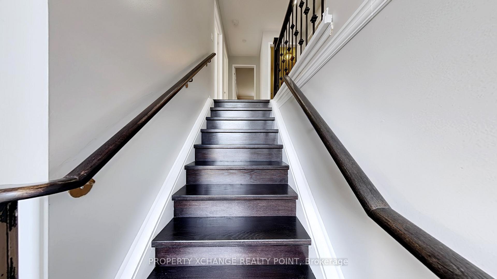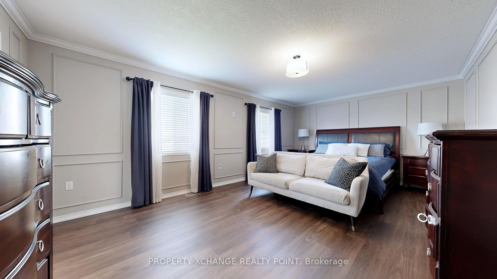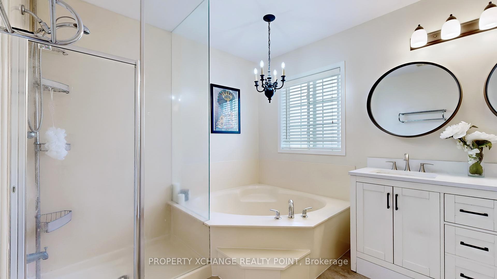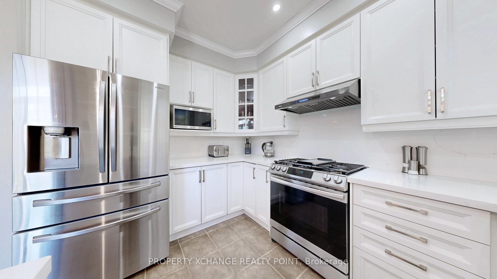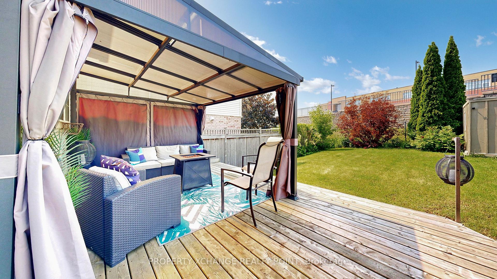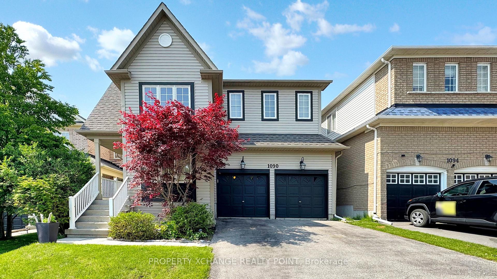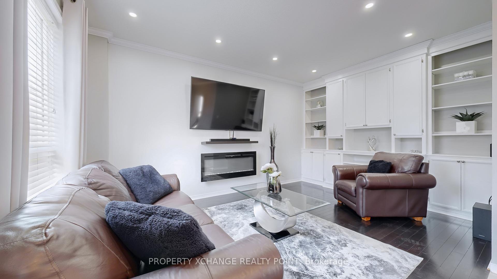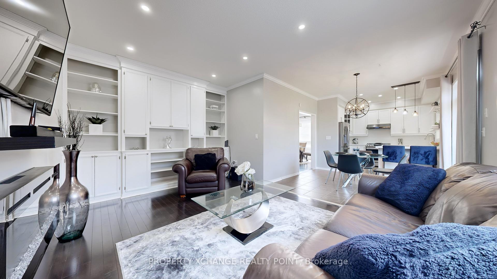$1,199,000
Available - For Sale
Listing ID: E12204013
1090 Songbird Driv , Oshawa, L1K 2Y9, Durham
| Don't miss out on this gorgeous, move-in ready home! It boasts all the major upgrades and is perfectly located near top-rated schools, convenient transit, recreation centers, and shopping. Imagine family dinners in the spacious dining room or relaxing in the sun-drenched cathedral living room. The open-concept family room flows seamlessly into the kitchen, creating the perfect space for gatherings. Enjoy summer barbecues on the large deck overlooking the private backyard. Retreat to the luxurious master suite with its spa-like ensuite. This home has it all - schedule your viewing today! |
| Price | $1,199,000 |
| Taxes: | $6921.00 |
| Occupancy: | Owner+T |
| Address: | 1090 Songbird Driv , Oshawa, L1K 2Y9, Durham |
| Directions/Cross Streets: | Harmony & Grandridge |
| Rooms: | 9 |
| Rooms +: | 1 |
| Bedrooms: | 4 |
| Bedrooms +: | 1 |
| Family Room: | T |
| Basement: | Apartment |
| Level/Floor | Room | Length(ft) | Width(ft) | Descriptions | |
| Room 1 | Main | Kitchen | 19.68 | 10.17 | Ceramic Floor, Pot Lights |
| Room 2 | Main | Living Ro | 10.5 | 16.73 | Fireplace, B/I Shelves |
| Room 3 | Main | Family Ro | 14.76 | 11.81 | Hardwood Floor |
| Room 4 | Main | Dining Ro | 10.17 | 10.17 | Cathedral Ceiling(s) |
| Room 5 | Second | Primary B | 20.01 | 12.79 | 4 Pc Ensuite, W/W Closet |
| Room 6 | Second | Bedroom 2 | 10.5 | 12.79 | Wainscoting |
| Room 7 | Second | Bedroom 3 | 9.84 | 11.15 | |
| Room 8 | Second | Bedroom 4 | 14.1 | 11.15 | |
| Room 9 | Basement | Bedroom | 12.14 | 13.78 | |
| Room 10 | Basement | Family Ro | 20.01 | 12.79 |
| Washroom Type | No. of Pieces | Level |
| Washroom Type 1 | 4 | Second |
| Washroom Type 2 | 2 | Main |
| Washroom Type 3 | 4 | Basement |
| Washroom Type 4 | 0 | |
| Washroom Type 5 | 0 |
| Total Area: | 0.00 |
| Property Type: | Detached |
| Style: | 2-Storey |
| Exterior: | Vinyl Siding |
| Garage Type: | Attached |
| Drive Parking Spaces: | 2 |
| Pool: | None |
| Approximatly Square Footage: | 2000-2500 |
| CAC Included: | N |
| Water Included: | N |
| Cabel TV Included: | N |
| Common Elements Included: | N |
| Heat Included: | N |
| Parking Included: | N |
| Condo Tax Included: | N |
| Building Insurance Included: | N |
| Fireplace/Stove: | Y |
| Heat Type: | Forced Air |
| Central Air Conditioning: | Central Air |
| Central Vac: | N |
| Laundry Level: | Syste |
| Ensuite Laundry: | F |
| Sewers: | Sewer |
$
%
Years
This calculator is for demonstration purposes only. Always consult a professional
financial advisor before making personal financial decisions.
| Although the information displayed is believed to be accurate, no warranties or representations are made of any kind. |
| PROPERTY XCHANGE REALTY POINT |
|
|

FARHANG RAFII
Sales Representative
Dir:
647-606-4145
Bus:
416-364-4776
Fax:
416-364-5556
| Virtual Tour | Book Showing | Email a Friend |
Jump To:
At a Glance:
| Type: | Freehold - Detached |
| Area: | Durham |
| Municipality: | Oshawa |
| Neighbourhood: | Pinecrest |
| Style: | 2-Storey |
| Tax: | $6,921 |
| Beds: | 4+1 |
| Baths: | 4 |
| Fireplace: | Y |
| Pool: | None |
Locatin Map:
Payment Calculator:


