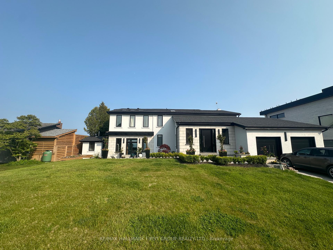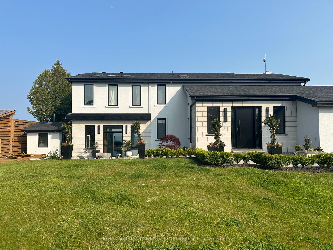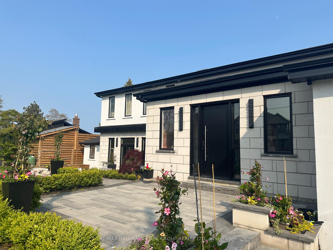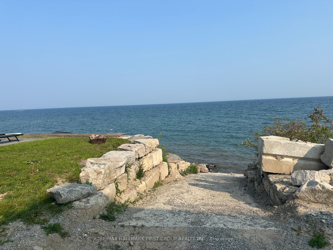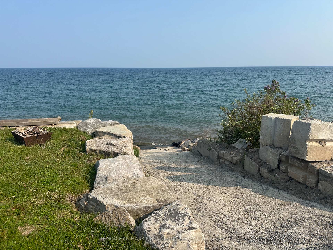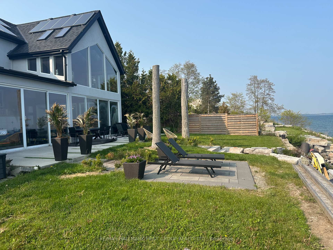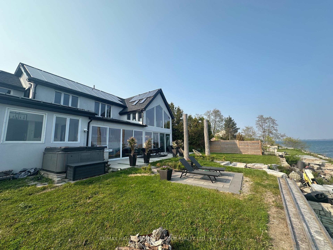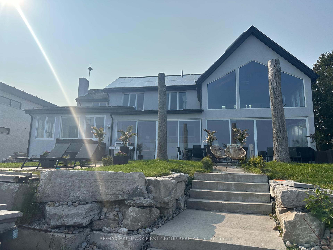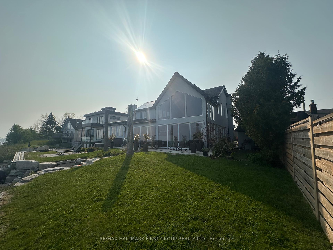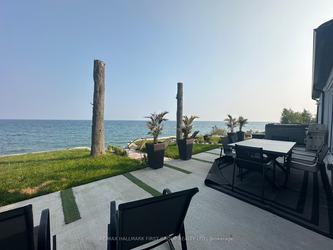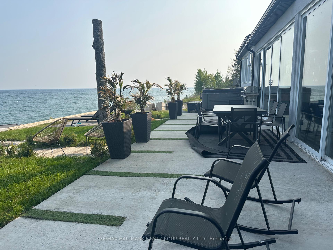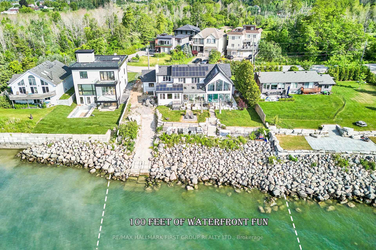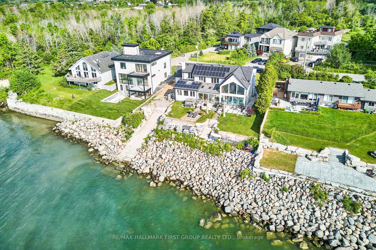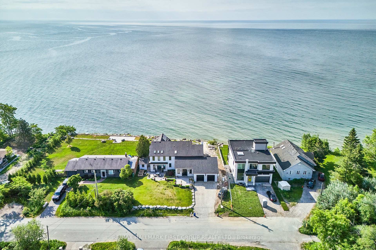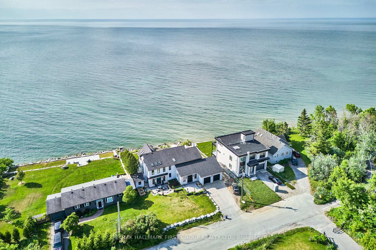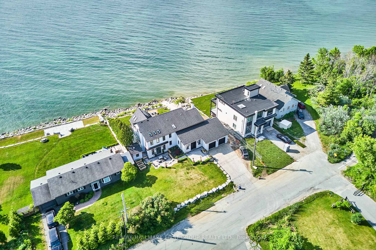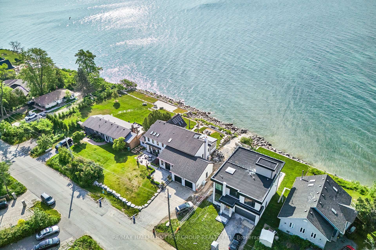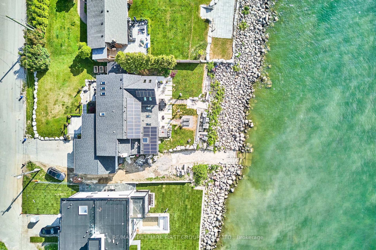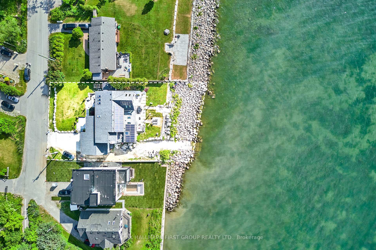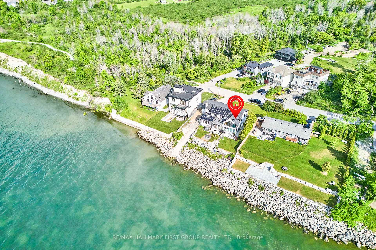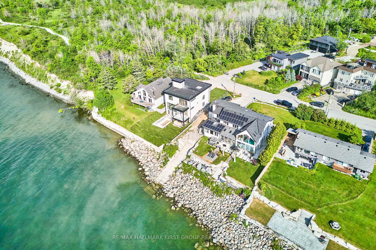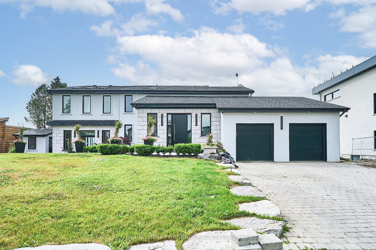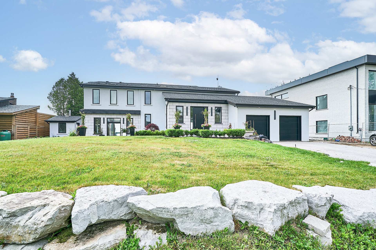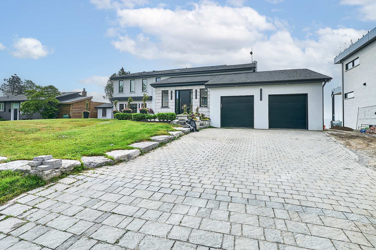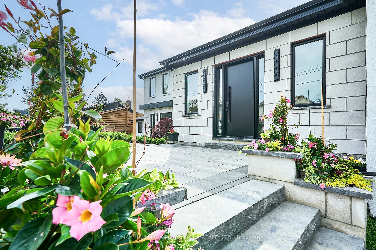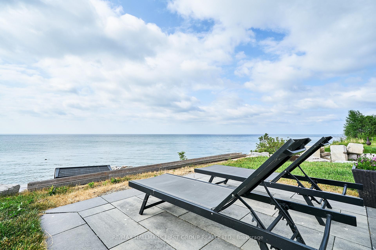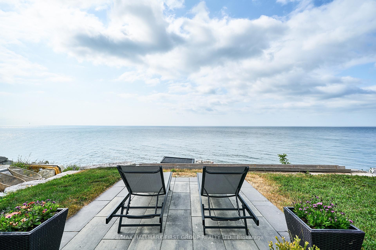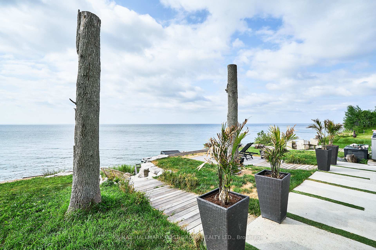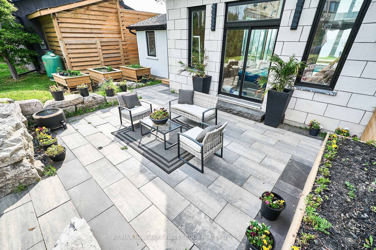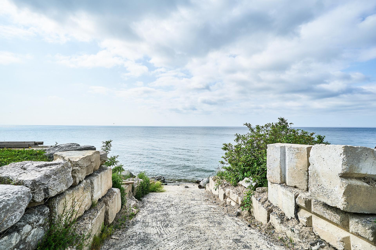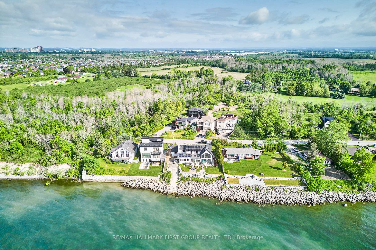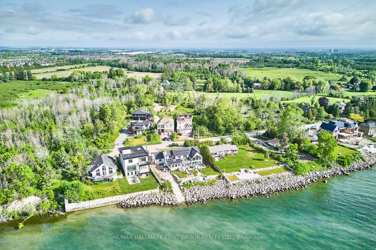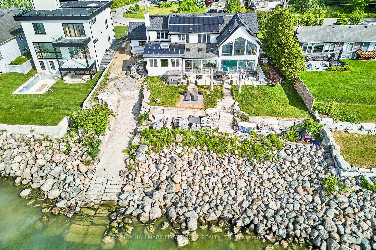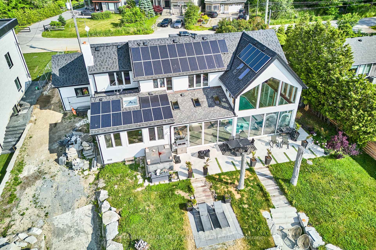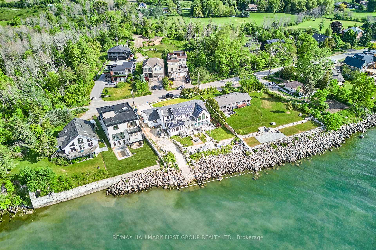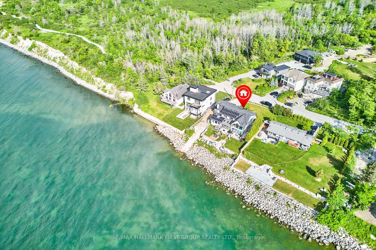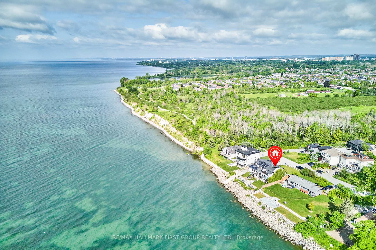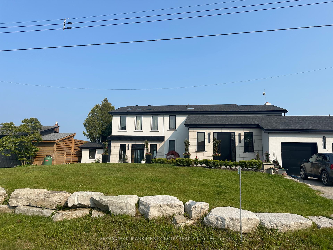$2,495,000
Available - For Sale
Listing ID: E12197083
52 Ontoro Boul , Ajax, L1Z 1X6, Durham
| A Rare Opportunity To Own A 100-Foot Lot On The Shores Of Lake Ontario. This 3300+ Sq Ft. Lakefront Property Offers Endless Possibilities For Builders, Renovators, Or End-Users Looking To Add Their Own Touch. Boasting 4+1 Bedrooms And 3 Bathrooms, This Expansive Home Is Being Sold In As-Is Condition, Making It The Perfect Canvas For Customization Or Redevelopment. This Home Features A Striking 36x36-Foot Indoor Pool And Exercise Room That Opens Seamlessly Onto A Walk-Out Patio With Uninterrupted Views Of The Lake. A Stunning Sunroom Offers A Front-Row Seat To Spectacular Sunsets And Tranquil Water Views Year-Round. The Lower Level Includes A Second Kitchen, Providing Flexibility For Extended Family Living.With A Private Seadoo And Watercraft Launch Into Lake Ontario, Multiple Skylights Throughout, A Solar Panel System On The Roof, And A 3-Car Attached Garage With Tandem Parking, This Property Combines Functionality With Waterfront Lifestyle. Whether You Are A Visionary Builder Or A Buyer Looking To Create A Dream Home, This Is A One-Of-A-Kind Opportunity On One Of The Most Coveted Stretches Of Lake Ontario. |
| Price | $2,495,000 |
| Taxes: | $14943.00 |
| Assessment Year: | 2025 |
| Occupancy: | Owner |
| Address: | 52 Ontoro Boul , Ajax, L1Z 1X6, Durham |
| Directions/Cross Streets: | Lake Ridge Rd./Bayly St. |
| Rooms: | 12 |
| Rooms +: | 5 |
| Bedrooms: | 4 |
| Bedrooms +: | 1 |
| Family Room: | T |
| Basement: | Apartment, Finished |
| Level/Floor | Room | Length(ft) | Width(ft) | Descriptions | |
| Room 1 | Ground | Kitchen | 10 | 16.83 | Stainless Steel Appl, Open Concept |
| Room 2 | Ground | Sunroom | 12 | 18.01 | Overlook Water, Open Concept |
| Room 3 | Ground | Family Ro | 16.66 | 12.5 | Brick Fireplace, Open Concept |
| Room 4 | Ground | Dining Ro | 15.84 | 11.41 | Unfinished, Separate Room |
| Room 5 | Ground | Bedroom 4 | 12.17 | 12 | Separate Room |
| Room 6 | Ground | Bathroom | 2 Pc Bath | ||
| Room 7 | Ground | Solarium | 36.51 | 18.76 | W/O To Pool, Open Concept |
| Room 8 | Ground | Exercise | 19.75 | 11.09 | Open Concept, Walk-Out |
| Room 9 | Second | Bedroom 2 | 18.99 | 15.48 | Overlooks Pool |
| Room 10 | Second | Bedroom 3 | 13.58 | 13.74 | 4 Pc Ensuite, Overlook Water |
| Room 11 | Second | Primary B | 11.74 | 17.48 | Overlook Water |
| Room 12 | Basement | Kitchen | 15.25 | 24.01 | Updated, Open Concept |
| Room 13 | Basement | Breakfast | 11.25 | 7.51 | Combined w/Kitchen |
| Room 14 | Basement | Bedroom 5 | 16.17 | 13.48 | Unfinished |
| Room 15 | Basement | Laundry | 6.49 | 12.82 | Unfinished |
| Washroom Type | No. of Pieces | Level |
| Washroom Type 1 | 2 | Ground |
| Washroom Type 2 | 4 | Second |
| Washroom Type 3 | 3 | Basement |
| Washroom Type 4 | 0 | |
| Washroom Type 5 | 0 |
| Total Area: | 0.00 |
| Property Type: | Detached |
| Style: | 2-Storey |
| Exterior: | Stone, Stucco (Plaster) |
| Garage Type: | Built-In |
| (Parking/)Drive: | Private Do |
| Drive Parking Spaces: | 4 |
| Park #1 | |
| Parking Type: | Private Do |
| Park #2 | |
| Parking Type: | Private Do |
| Pool: | Indoor |
| Approximatly Square Footage: | 3000-3500 |
| Property Features: | Cul de Sac/D, Lake/Pond |
| CAC Included: | N |
| Water Included: | N |
| Cabel TV Included: | N |
| Common Elements Included: | N |
| Heat Included: | N |
| Parking Included: | N |
| Condo Tax Included: | N |
| Building Insurance Included: | N |
| Fireplace/Stove: | Y |
| Heat Type: | Forced Air |
| Central Air Conditioning: | Central Air |
| Central Vac: | N |
| Laundry Level: | Syste |
| Ensuite Laundry: | F |
| Sewers: | Septic |
$
%
Years
This calculator is for demonstration purposes only. Always consult a professional
financial advisor before making personal financial decisions.
| Although the information displayed is believed to be accurate, no warranties or representations are made of any kind. |
| RE/MAX HALLMARK FIRST GROUP REALTY LTD. |
|
|

FARHANG RAFII
Sales Representative
Dir:
647-606-4145
Bus:
416-364-4776
Fax:
416-364-5556
| Book Showing | Email a Friend |
Jump To:
At a Glance:
| Type: | Freehold - Detached |
| Area: | Durham |
| Municipality: | Ajax |
| Neighbourhood: | South East |
| Style: | 2-Storey |
| Tax: | $14,943 |
| Beds: | 4+1 |
| Baths: | 4 |
| Fireplace: | Y |
| Pool: | Indoor |
Locatin Map:
Payment Calculator:

