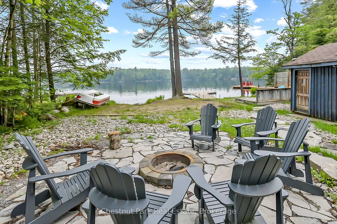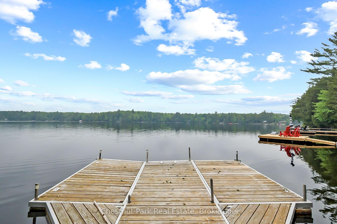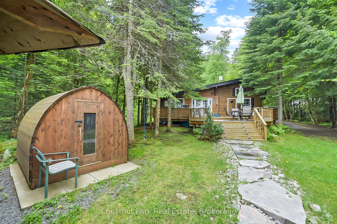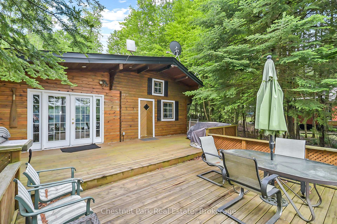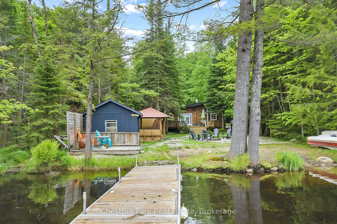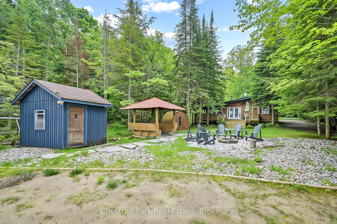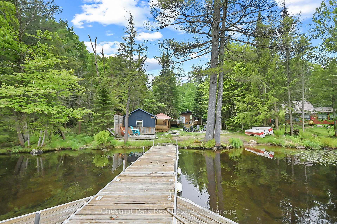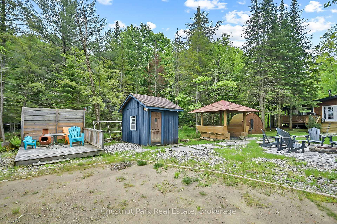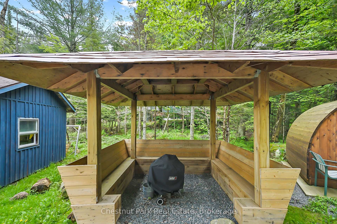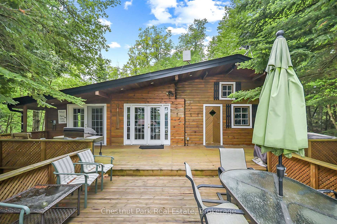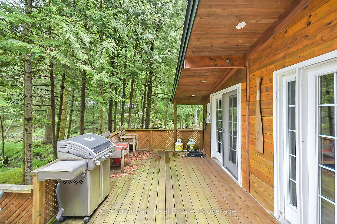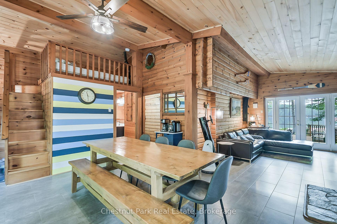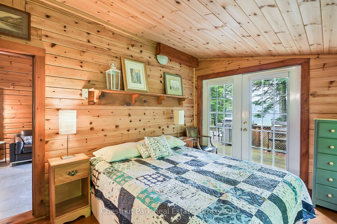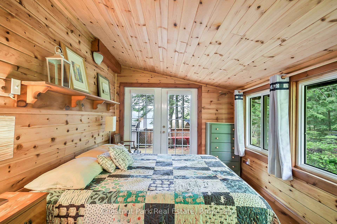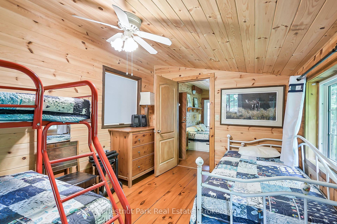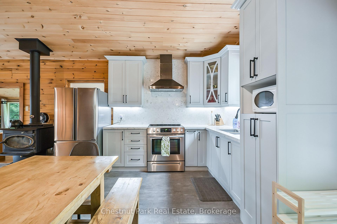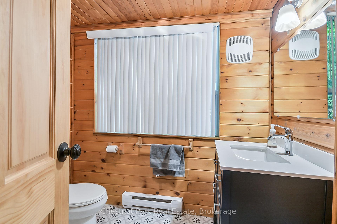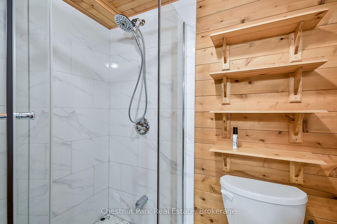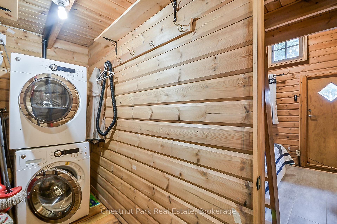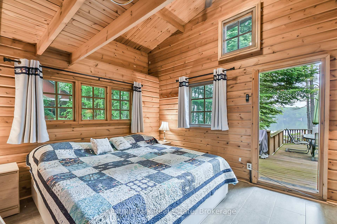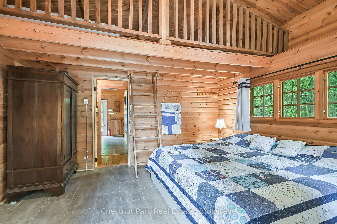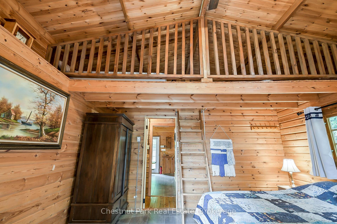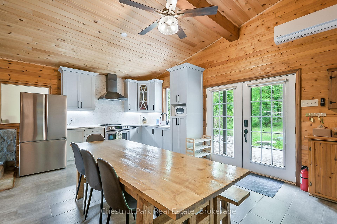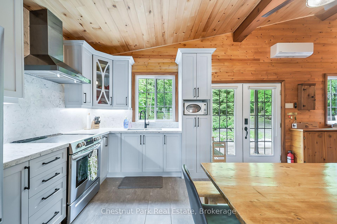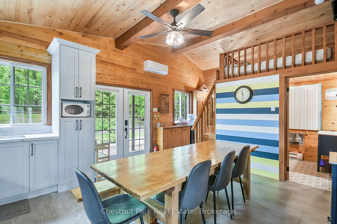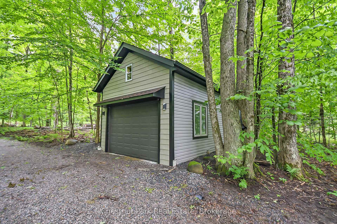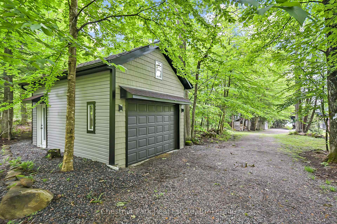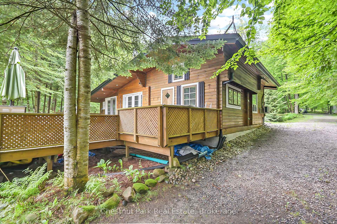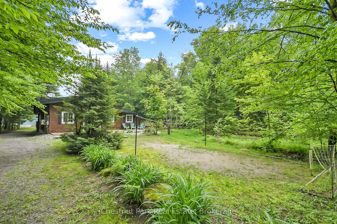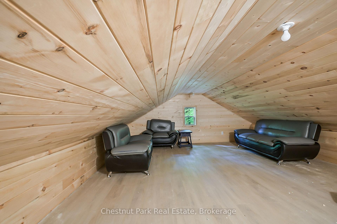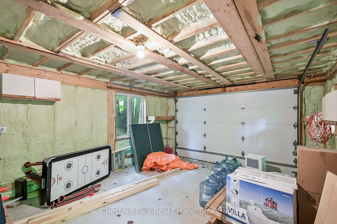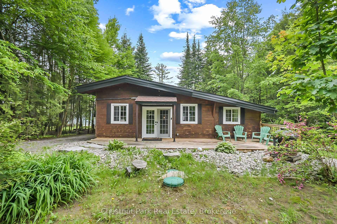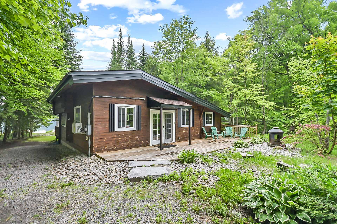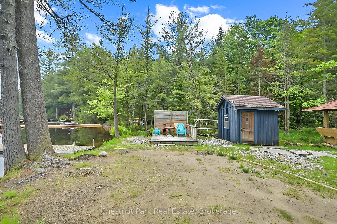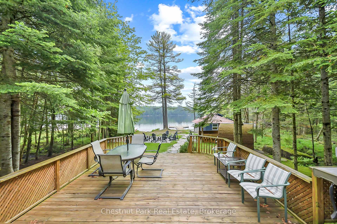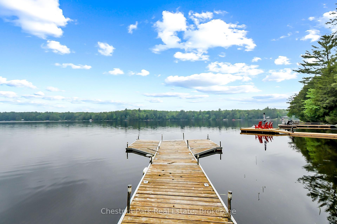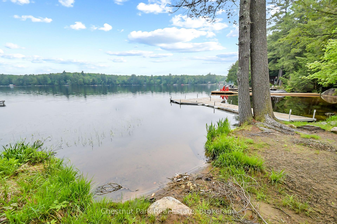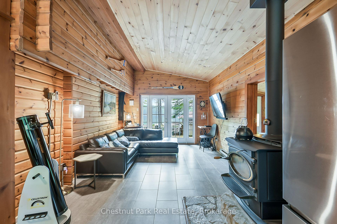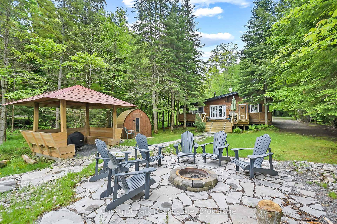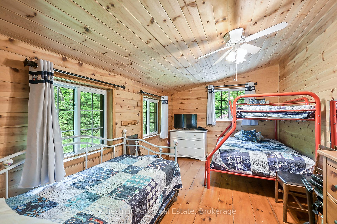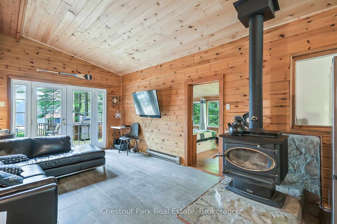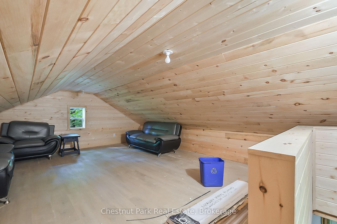$899,000
Available - For Sale
Listing ID: X12235959
1002 Leech Lake Point Road , Bracebridge, P1L 1X3, Muskoka
| Your Turnkey Lakeside Escape Awaits on Leech Lake! Welcome to the ultimate family-friendly getaway a charming 3-bedroom Pan-Abode cottage nestled on nearly an acre of gently sloping land with 106 feet of pristine sandy shoreline on serene Leech Lake.Move-in ready and fully furnished, this turnkey retreat offers the perfect blend of rustic Muskoka charm and modern comfort. Inside, the open-concept layout features an updated kitchen that flows seamlessly into spacious dining and living areas, with walkouts to both front and back decks ideal for soaking up the sun or hosting summer get-togethers.Theres room for everyone: a cozy loft sleeps six, and the insulated garage with additional loft space provides excellent storage or a handy workshop. Outside, enjoy a kid-friendly shoreline, lakeside deck, dock, sauna, and a firepit under the stars all designed for maximum relaxation and fun, year-round.Whether youre plotting your strategy for the August long weekend Leech Lake Regatta or sipping your morning coffee to the call of the loons, this is where unforgettable cottage memories begin.Four-season ready. Fully furnished. All thats missing is you. |
| Price | $899,000 |
| Taxes: | $3690.24 |
| Occupancy: | Owner |
| Address: | 1002 Leech Lake Point Road , Bracebridge, P1L 1X3, Muskoka |
| Acreage: | .50-1.99 |
| Directions/Cross Streets: | Lake Shore & Leech |
| Rooms: | 9 |
| Bedrooms: | 3 |
| Bedrooms +: | 0 |
| Family Room: | T |
| Basement: | None |
| Washroom Type | No. of Pieces | Level |
| Washroom Type 1 | 3 | |
| Washroom Type 2 | 0 | |
| Washroom Type 3 | 0 | |
| Washroom Type 4 | 0 | |
| Washroom Type 5 | 0 |
| Total Area: | 0.00 |
| Approximatly Age: | 31-50 |
| Property Type: | Detached |
| Style: | 1 Storey/Apt |
| Exterior: | Wood |
| Garage Type: | Detached |
| Drive Parking Spaces: | 6 |
| Pool: | None |
| Other Structures: | Sauna, Storage |
| Approximatly Age: | 31-50 |
| Approximatly Square Footage: | 700-1100 |
| Property Features: | Waterfront, Clear View |
| CAC Included: | N |
| Water Included: | N |
| Cabel TV Included: | N |
| Common Elements Included: | N |
| Heat Included: | N |
| Parking Included: | N |
| Condo Tax Included: | N |
| Building Insurance Included: | N |
| Fireplace/Stove: | Y |
| Heat Type: | Baseboard |
| Central Air Conditioning: | None |
| Central Vac: | N |
| Laundry Level: | Syste |
| Ensuite Laundry: | F |
| Elevator Lift: | False |
| Sewers: | Septic |
| Water: | Lake/Rive |
| Water Supply Types: | Lake/River |
| Utilities-Hydro: | Y |
$
%
Years
This calculator is for demonstration purposes only. Always consult a professional
financial advisor before making personal financial decisions.
| Although the information displayed is believed to be accurate, no warranties or representations are made of any kind. |
| Chestnut Park Real Estate |
|
|

FARHANG RAFII
Sales Representative
Dir:
647-606-4145
Bus:
416-364-4776
Fax:
416-364-5556
| Book Showing | Email a Friend |
Jump To:
At a Glance:
| Type: | Freehold - Detached |
| Area: | Muskoka |
| Municipality: | Bracebridge |
| Neighbourhood: | Dufferin Grove |
| Style: | 1 Storey/Apt |
| Approximate Age: | 31-50 |
| Tax: | $3,690.24 |
| Beds: | 3 |
| Baths: | 1 |
| Fireplace: | Y |
| Pool: | None |
Locatin Map:
Payment Calculator:

