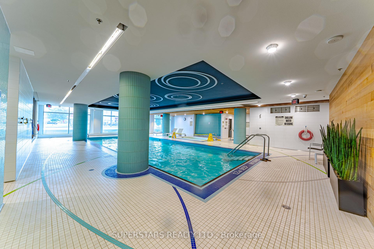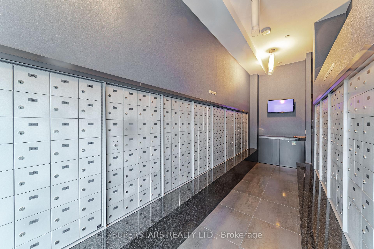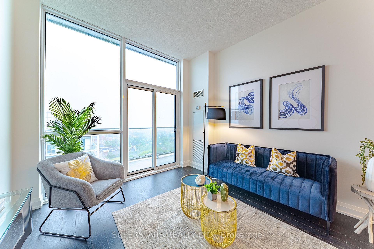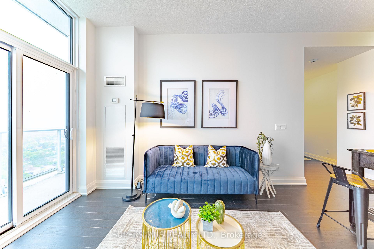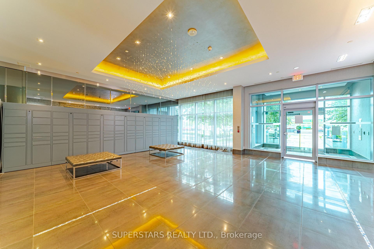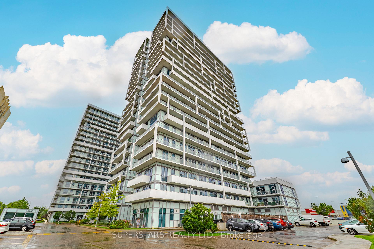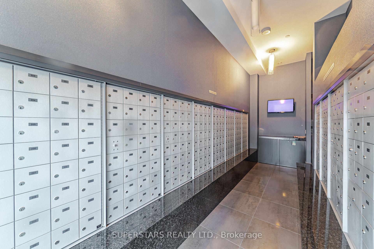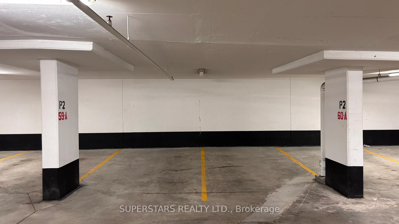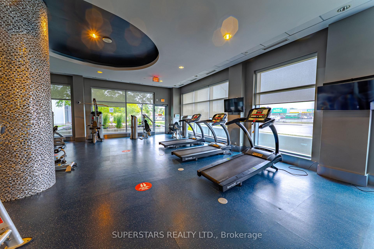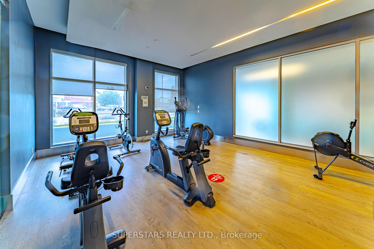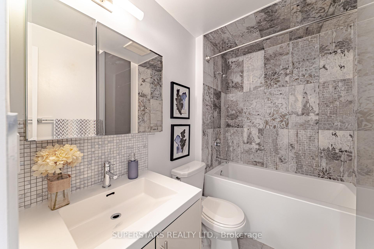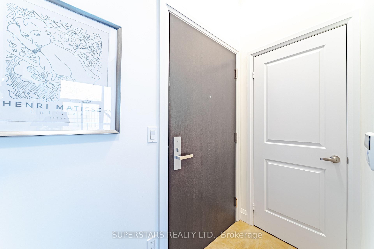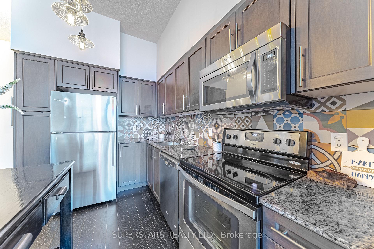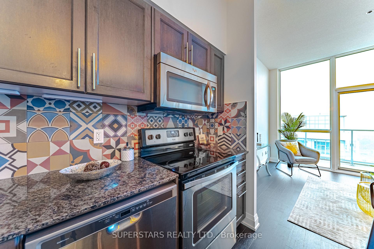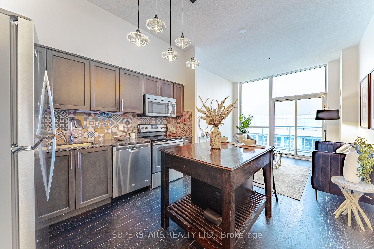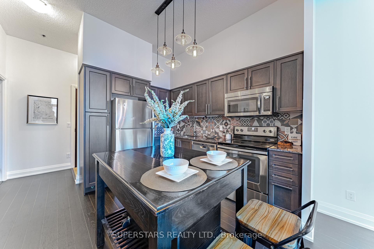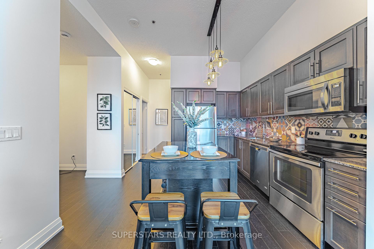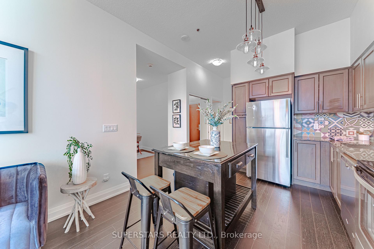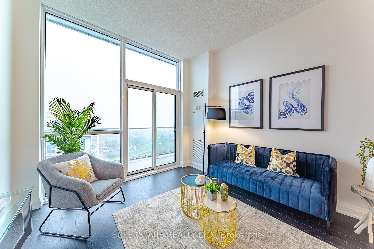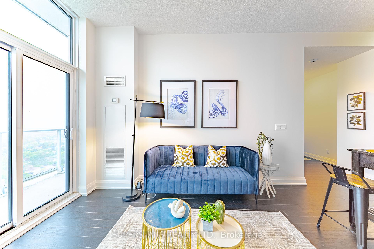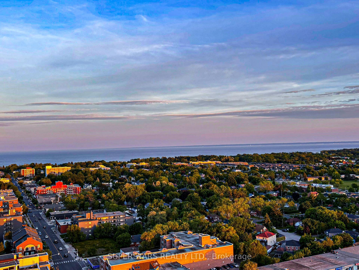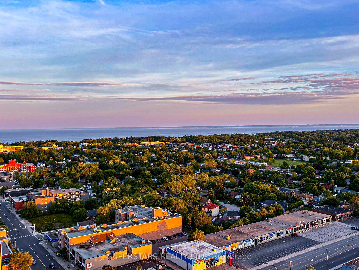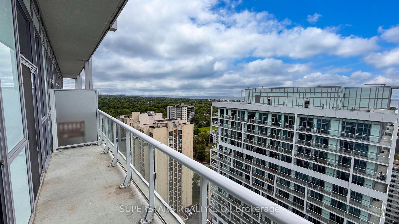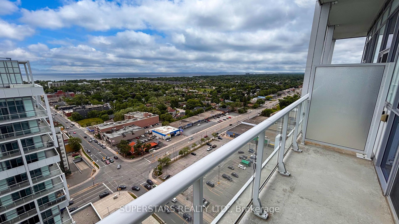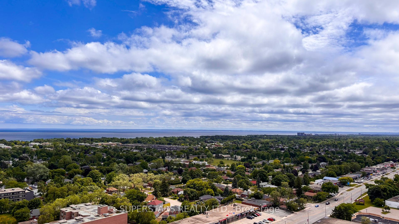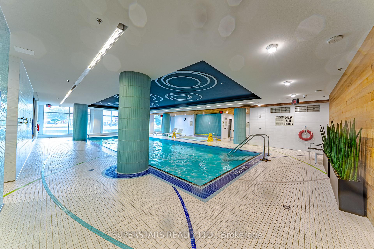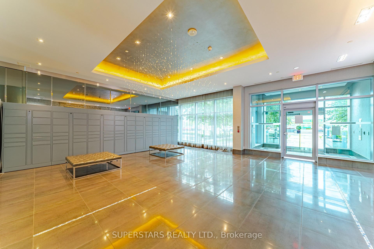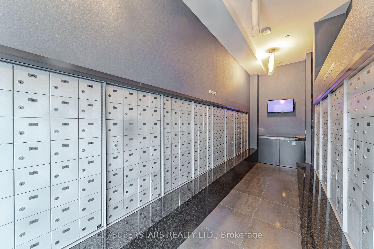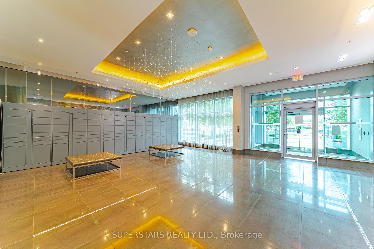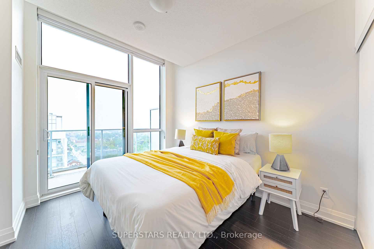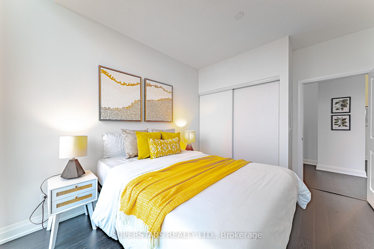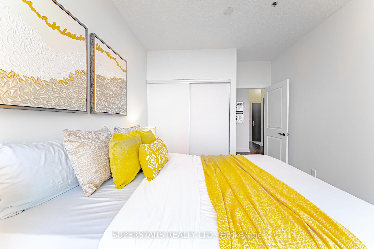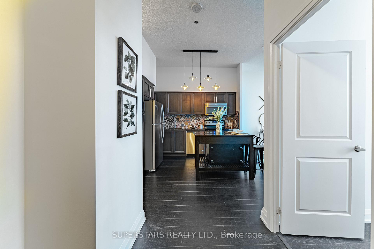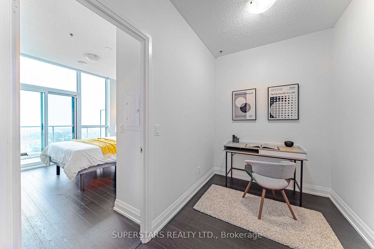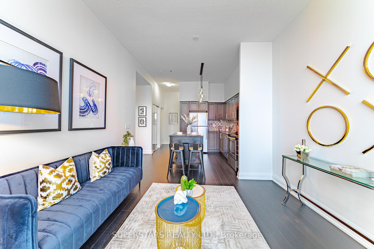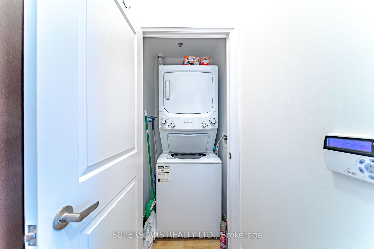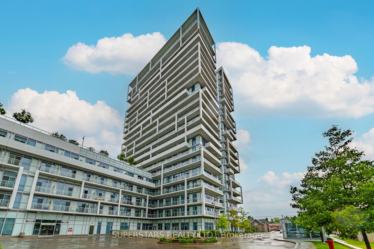$550,000
Available - For Sale
Listing ID: W12234533
65 Speers Road , Oakville, L6K 0J1, Halton
| Rare Penthouse Gem In Popular Kerr Village - Featuring 2 Premium Side-by-Side Parking Spots! Enjoy The Privacy Of Top-Floor Living With Soaring 10-Ft Ceilings, Floor-To-Ceiling Windows, And Bright, Spacious Layout That Opens To A Large Balcony With Stunning Southwest Views Of Lake Ontario And Breathtaking Sunsets. Finished With Hardwood Floors Throughout, Freshly Painted, And Move-In Ready. The Modern Kitchen Offers Stainless Steel Appliances And A Stylish Backsplash. A Versatile Den Provides The Perfect Space For A Home Office Or Kid's Play Area. Treat Yourself In The Spa-Like Bathroom With A Deep Soaker Tub. Includes A Convenient Locker On P2, Just Steps From The Elevator. World Class Amenities: Gym, Indoor Pool/Sauna, Guest Suites, Large Party Room, BBQ Terrace, And Plenty Of Visitor Parking. Amazing Location Near Oakville Go Station, Bus Stops, QEW, And A Shopping Plaza Across From The Condo. Stroll The Lakefront Trails, Explore Trendy Shops, Cafes, And Restaurants Along Kerr Street, And Enjoy Parks, Golf Club, And Community Centres Nearby. |
| Price | $550,000 |
| Taxes: | $2670.83 |
| Occupancy: | Owner |
| Address: | 65 Speers Road , Oakville, L6K 0J1, Halton |
| Postal Code: | L6K 0J1 |
| Province/State: | Halton |
| Directions/Cross Streets: | Kerr St/Speers Rd |
| Level/Floor | Room | Length(ft) | Width(ft) | Descriptions | |
| Room 1 | Flat | Living Ro | 11.05 | 10.92 | Hardwood Floor, W/O To Balcony, Window Floor to Ceil |
| Room 2 | Flat | Kitchen | 11.09 | 10.73 | Hardwood Floor, Ceramic Backsplash, Stainless Steel Appl |
| Room 3 | Flat | Dining Ro | 11.09 | 10.73 | Hardwood Floor, Open Concept, Combined w/Kitchen |
| Room 4 | Flat | Primary B | 9.97 | 13.64 | Hardwood Floor, W/O To Balcony, Closet |
| Room 5 | Flat | Den | 7.68 | 6.4 | Hardwood Floor, Open Concept |
| Washroom Type | No. of Pieces | Level |
| Washroom Type 1 | 4 | Flat |
| Washroom Type 2 | 0 | |
| Washroom Type 3 | 0 | |
| Washroom Type 4 | 0 | |
| Washroom Type 5 | 0 |
| Total Area: | 0.00 |
| Sprinklers: | Conc |
| Washrooms: | 1 |
| Heat Type: | Forced Air |
| Central Air Conditioning: | Central Air |
$
%
Years
This calculator is for demonstration purposes only. Always consult a professional
financial advisor before making personal financial decisions.
| Although the information displayed is believed to be accurate, no warranties or representations are made of any kind. |
| SUPERSTARS REALTY LTD. |
|
|

FARHANG RAFII
Sales Representative
Dir:
647-606-4145
Bus:
416-364-4776
Fax:
416-364-5556
| Book Showing | Email a Friend |
Jump To:
At a Glance:
| Type: | Com - Condo Apartment |
| Area: | Halton |
| Municipality: | Oakville |
| Neighbourhood: | 1014 - QE Queen Elizabeth |
| Style: | Apartment |
| Tax: | $2,670.83 |
| Maintenance Fee: | $621.34 |
| Beds: | 1+1 |
| Baths: | 1 |
| Fireplace: | N |
Locatin Map:
Payment Calculator:

