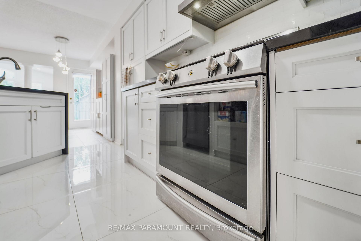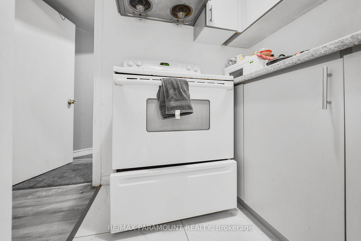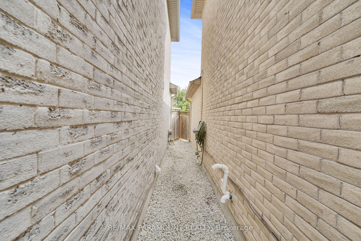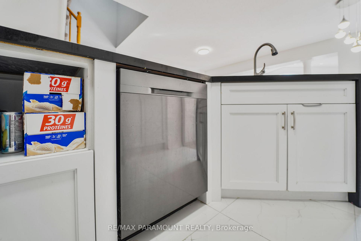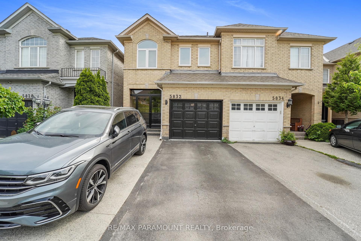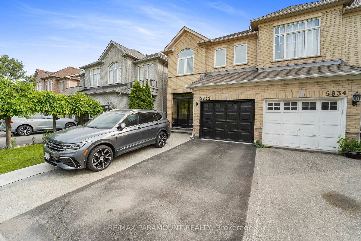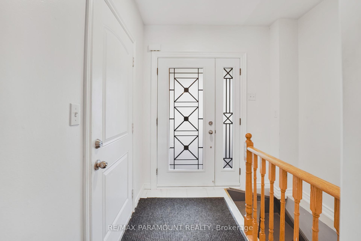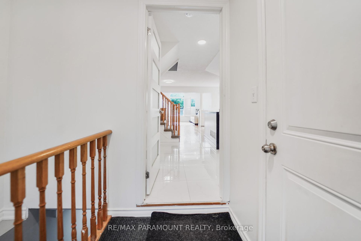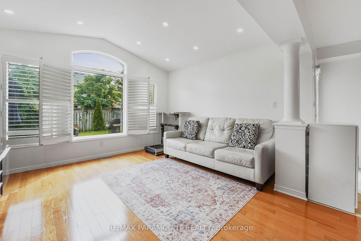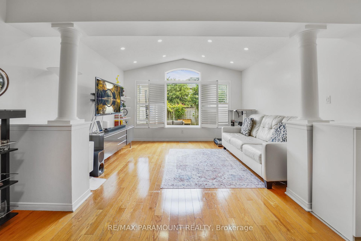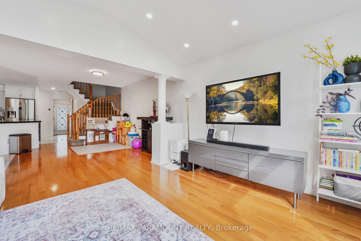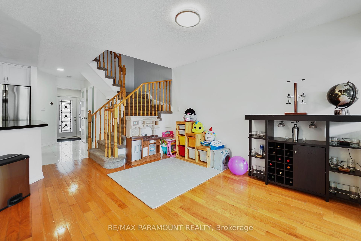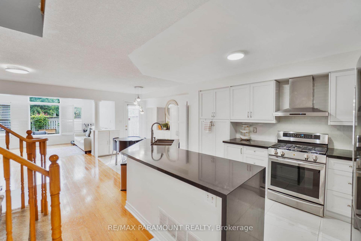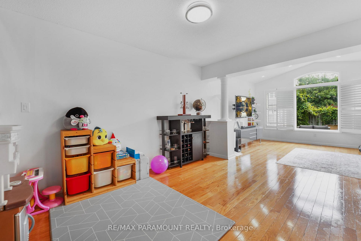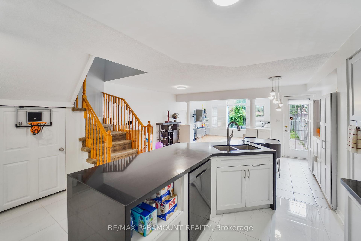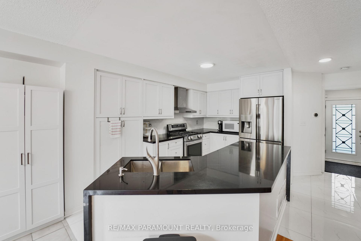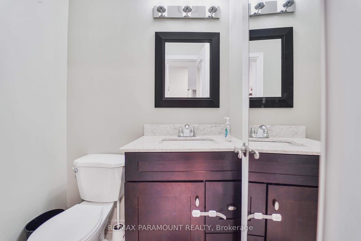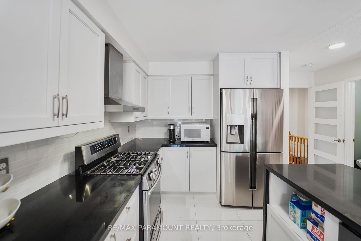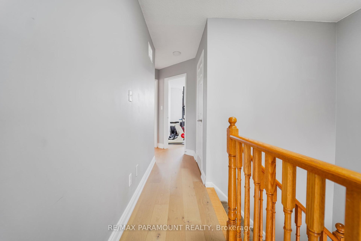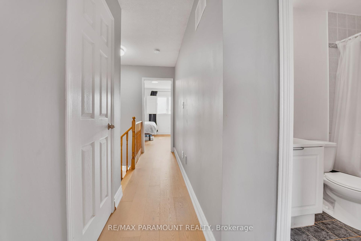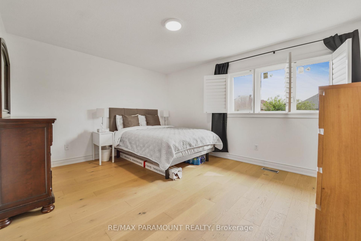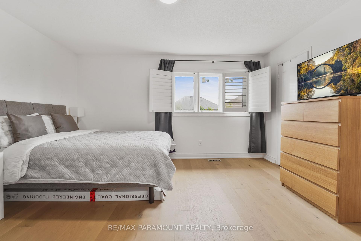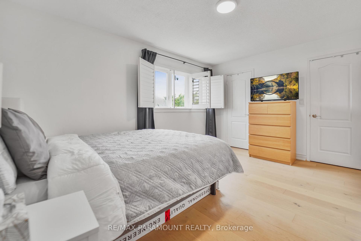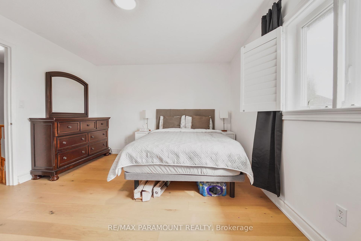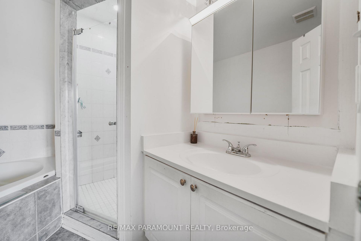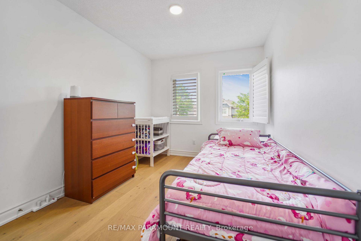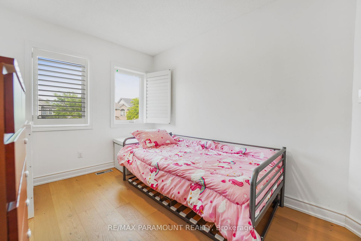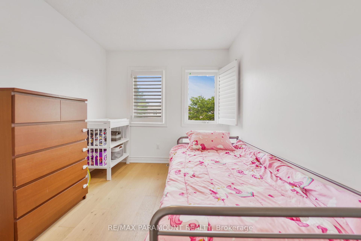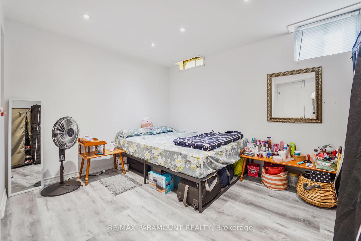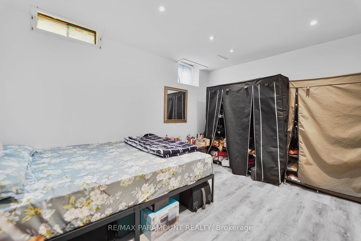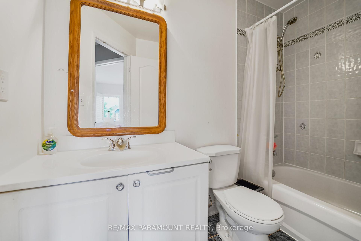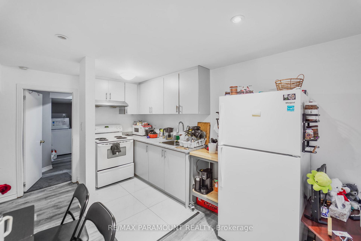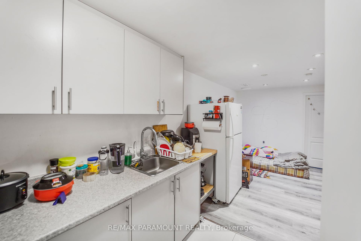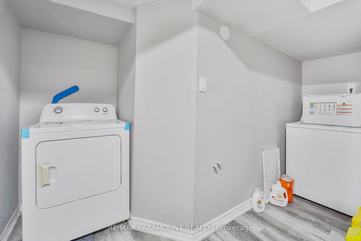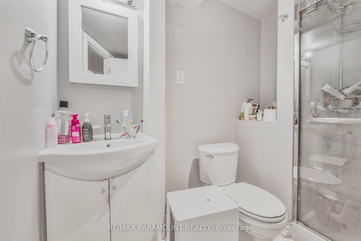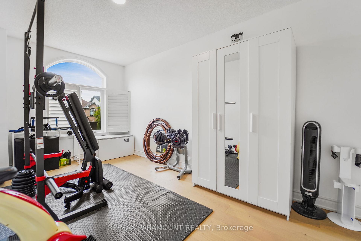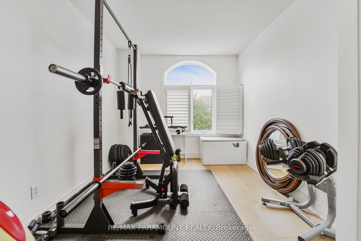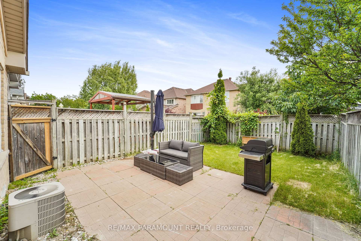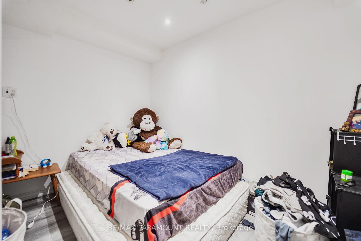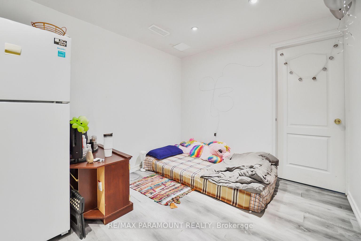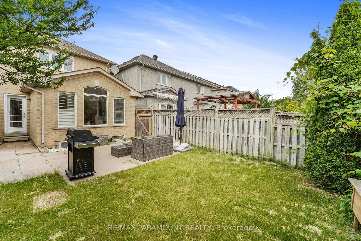$1,099,999
Available - For Sale
Listing ID: W12233907
5832 Raftsman Cove Driv , Mississauga, L5M 6N9, Peel
| Welcome to this beautifully updated 3+2 bedroom semi-detached home, nestled in a highly desirable neighbourhood in Churchill Meadows! From the moment you arrive, you'll notice the charm, starting with the stylish & modern front porch enclosure (2023) & modern front door glass insert that sets the tone for the rest of the home. Step inside to find a bright, modern kitchen with updated tiles and stainless steel appliances, opening to a cozy living room with hardwood floors and a breakfast area. The spacious rear family room is a true highlight, featuring vaulted ceilings, pot lights, and all day natural light, perfect for relaxing or entertaining. Upstairs, you'll find 3 spacious bedrooms and 2 bathrooms, all bedrooms with elegant engineered hardwood flooring (recently updated). Recent updates include new attic insulation (2023) and exterior waterproofing (2024), giving you added comfort and peace of mind. The fully finished basement offers even more space, with a full kitchen, bathroom, living room, and two generously sized bedrooms, providing tons of potential. The staircase at the front of the home leads down to the basement entrance and laundry room. Spacious driveway for parking. A truly move-in ready home waiting for its next chapteryours! |
| Price | $1,099,999 |
| Taxes: | $6058.44 |
| Occupancy: | Owner+T |
| Address: | 5832 Raftsman Cove Driv , Mississauga, L5M 6N9, Peel |
| Directions/Cross Streets: | Churchill Meadow Blvd/Thomas S |
| Rooms: | 7 |
| Rooms +: | 3 |
| Bedrooms: | 3 |
| Bedrooms +: | 2 |
| Family Room: | T |
| Basement: | Separate Ent, Finished |
| Washroom Type | No. of Pieces | Level |
| Washroom Type 1 | 2 | Main |
| Washroom Type 2 | 4 | Second |
| Washroom Type 3 | 4 | Second |
| Washroom Type 4 | 3 | Basement |
| Washroom Type 5 | 0 |
| Total Area: | 0.00 |
| Property Type: | Semi-Detached |
| Style: | 2-Storey |
| Exterior: | Brick |
| Garage Type: | Built-In |
| Drive Parking Spaces: | 1 |
| Pool: | None |
| Approximatly Square Footage: | 1500-2000 |
| CAC Included: | N |
| Water Included: | N |
| Cabel TV Included: | N |
| Common Elements Included: | N |
| Heat Included: | N |
| Parking Included: | N |
| Condo Tax Included: | N |
| Building Insurance Included: | N |
| Fireplace/Stove: | N |
| Heat Type: | Forced Air |
| Central Air Conditioning: | Central Air |
| Central Vac: | N |
| Laundry Level: | Syste |
| Ensuite Laundry: | F |
| Sewers: | Sewer |
$
%
Years
This calculator is for demonstration purposes only. Always consult a professional
financial advisor before making personal financial decisions.
| Although the information displayed is believed to be accurate, no warranties or representations are made of any kind. |
| RE/MAX PARAMOUNT REALTY |
|
|

FARHANG RAFII
Sales Representative
Dir:
647-606-4145
Bus:
416-364-4776
Fax:
416-364-5556
| Book Showing | Email a Friend |
Jump To:
At a Glance:
| Type: | Freehold - Semi-Detached |
| Area: | Peel |
| Municipality: | Mississauga |
| Neighbourhood: | Churchill Meadows |
| Style: | 2-Storey |
| Tax: | $6,058.44 |
| Beds: | 3+2 |
| Baths: | 4 |
| Fireplace: | N |
| Pool: | None |
Locatin Map:
Payment Calculator:

