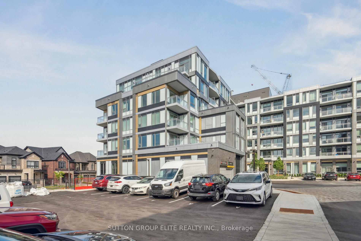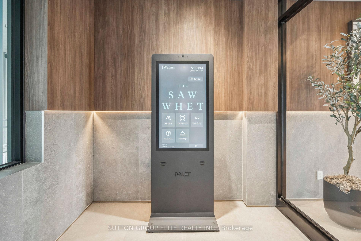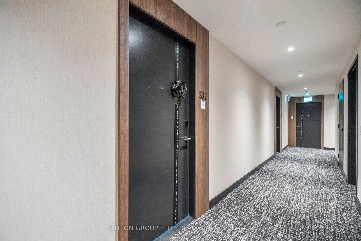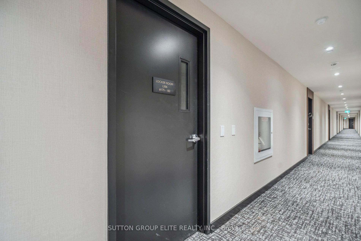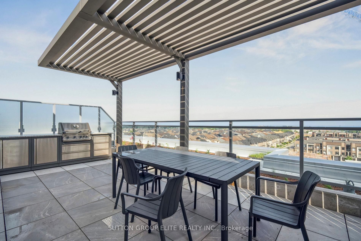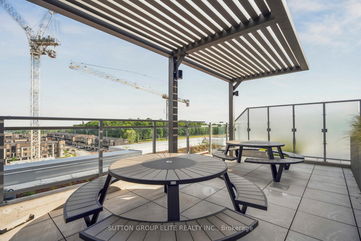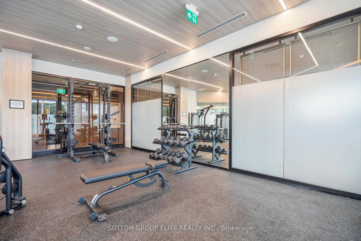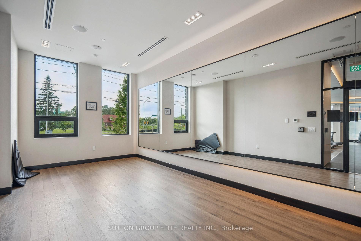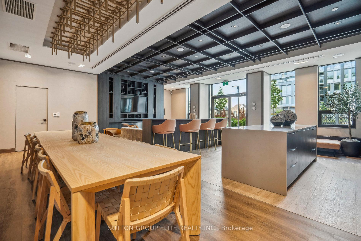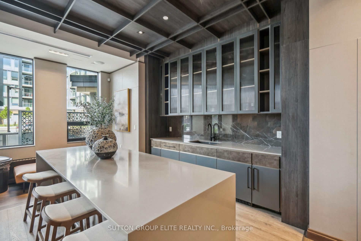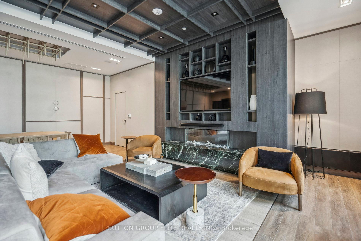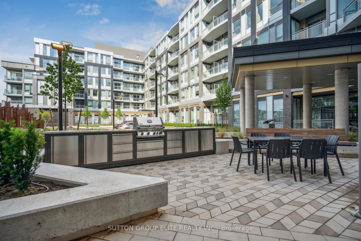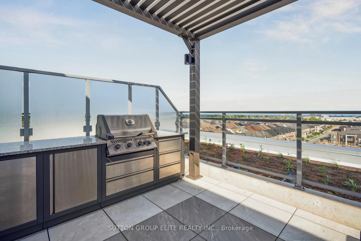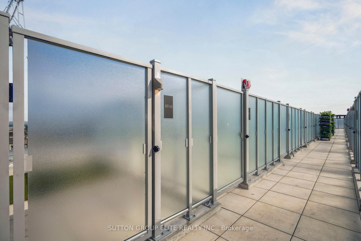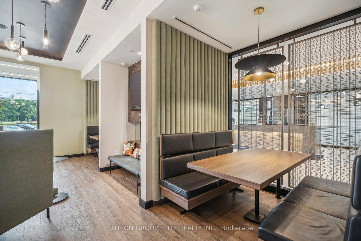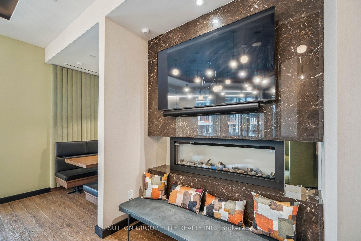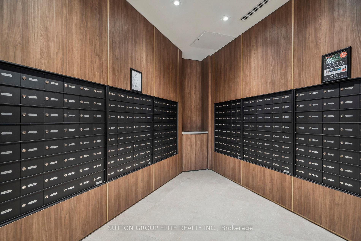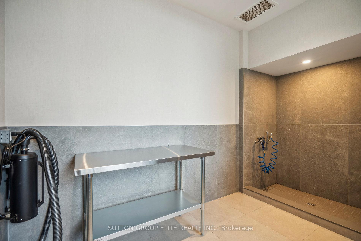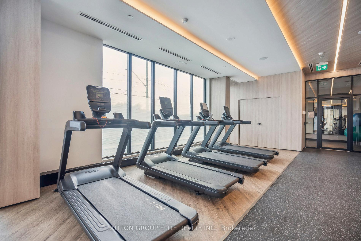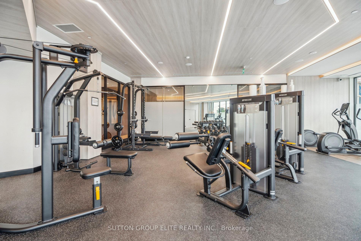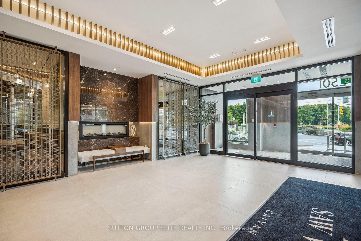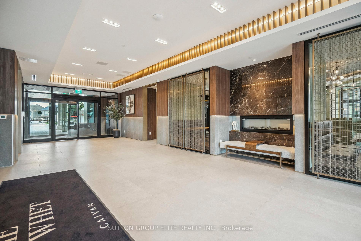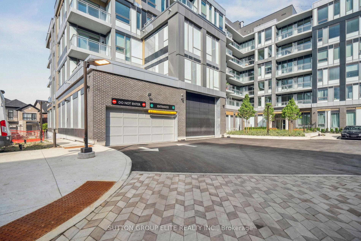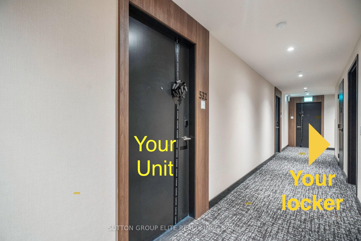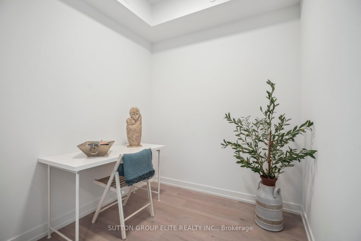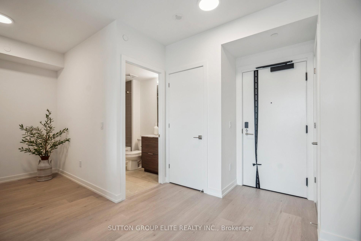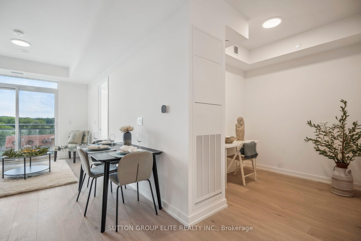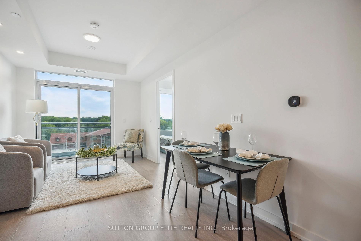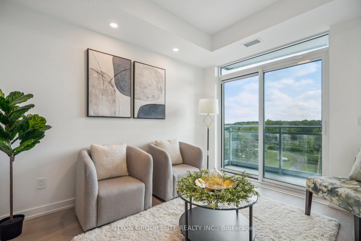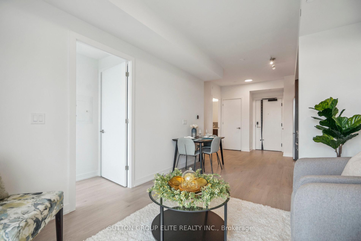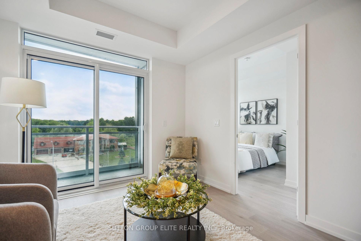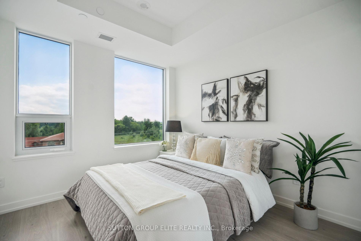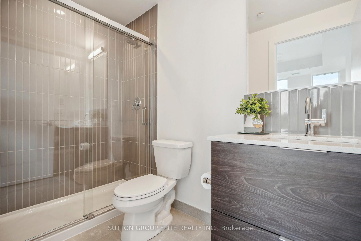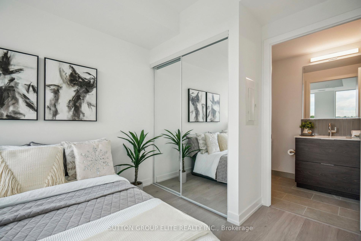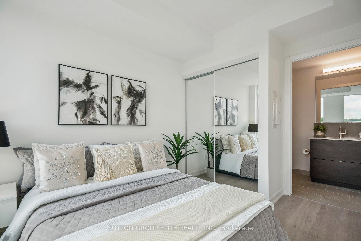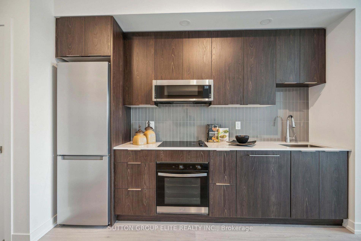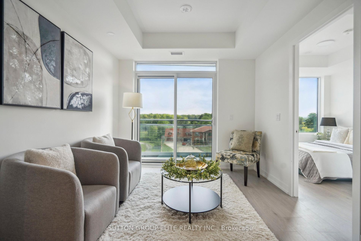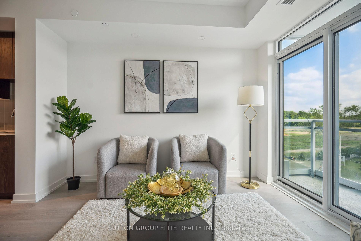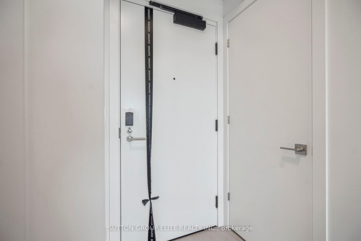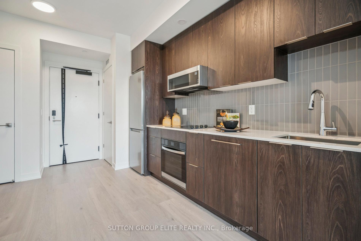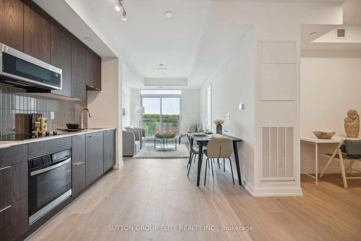$599,999
Available - For Sale
Listing ID: W12209237
2501 saw whet Boul , Oakville, L6M 5N2, Halton
| Stunning Brand-New 1+1 Condo at 2501 Saw Whet Blvd, Oakville Step into this beautifully designed 1-bedroom plus den, 2-bathroom condo featuring a bright, modern layout with large windows and open-concept living. The stylish kitchen flows seamlessly into the living and dining areas, making it perfect for everyday living and entertaining. The primary bedroom includes a private ensuite, offering comfort and privacy, while the second full bathroom is ideal for guests or shared use. The den is spacious and versatile, easily functioning as a home office, guest room, or flex space tailored to your needs. High-speed internet is included in the maintenance fees, adding convenience and value to your monthly costs. Enjoy peaceful, unobstructed views of the fields off Bronte Road, creating a serene backdrop for your daily life. A locker is conveniently located just across the hall from your unit, and your dedicated parking spot is right next to the elevator on P1 a rare and valuable feature. This brand-new condo combines luxury, practicality, and location. Set in a growing Oakville community, you're just minutes from parks, trails, shopping, and transit. A perfect choice for professionals, downsizers, or first-time buyers move-in ready and waiting for you! |
| Price | $599,999 |
| Taxes: | $0.00 |
| Occupancy: | Vacant |
| Address: | 2501 saw whet Boul , Oakville, L6M 5N2, Halton |
| Postal Code: | L6M 5N2 |
| Province/State: | Halton |
| Directions/Cross Streets: | bronte road & saw whet blvd. |
| Level/Floor | Room | Length(ft) | Width(ft) | Descriptions | |
| Room 1 | Ground | Foyer | 3.28 | 3.28 | B/I Closet, Laminate |
| Room 2 | Ground | Bathroom | 5.05 | 6.99 | Separate Shower, Ceramic Floor |
| Room 3 | Ground | Kitchen | 8.86 | 8.86 | Open Concept, Backsplash |
| Room 4 | Ground | Dining Ro | 8.86 | 8.86 | Combined w/Kitchen, Laminate |
| Room 5 | Ground | Living Ro | 11.15 | 8.86 | W/O To Balcony, Laminate |
| Room 6 | Ground | Bedroom | 10.17 | 9.18 | Large Window, 3 Pc Ensuite, B/I Closet |
| Room 7 | Ground | Den | 8.2 | 7.22 | Laminate |
| Room 8 | Ground | Bathroom | 4.92 | 8.86 | 3 Pc Ensuite, Tile Floor |
| Washroom Type | No. of Pieces | Level |
| Washroom Type 1 | 3 | |
| Washroom Type 2 | 0 | |
| Washroom Type 3 | 0 | |
| Washroom Type 4 | 0 | |
| Washroom Type 5 | 0 |
| Total Area: | 0.00 |
| Approximatly Age: | New |
| Washrooms: | 2 |
| Heat Type: | Forced Air |
| Central Air Conditioning: | Wall Unit(s |
| Elevator Lift: | True |
$
%
Years
This calculator is for demonstration purposes only. Always consult a professional
financial advisor before making personal financial decisions.
| Although the information displayed is believed to be accurate, no warranties or representations are made of any kind. |
| SUTTON GROUP ELITE REALTY INC. |
|
|

FARHANG RAFII
Sales Representative
Dir:
647-606-4145
Bus:
416-364-4776
Fax:
416-364-5556
| Virtual Tour | Book Showing | Email a Friend |
Jump To:
At a Glance:
| Type: | Com - Condo Apartment |
| Area: | Halton |
| Municipality: | Oakville |
| Neighbourhood: | 1007 - GA Glen Abbey |
| Style: | 1 Storey/Apt |
| Approximate Age: | New |
| Maintenance Fee: | $545.53 |
| Beds: | 1+1 |
| Baths: | 2 |
| Fireplace: | N |
Locatin Map:
Payment Calculator:

