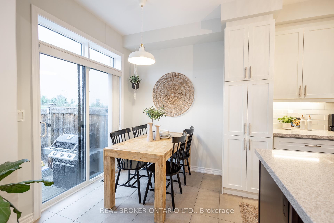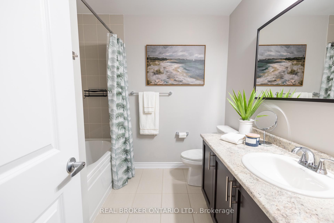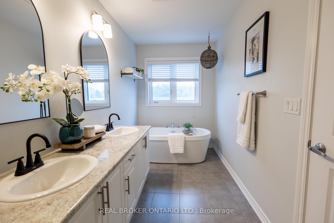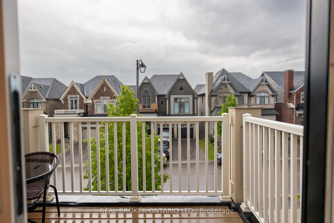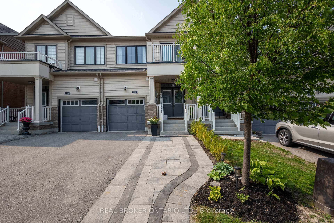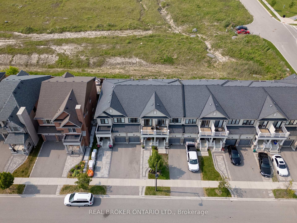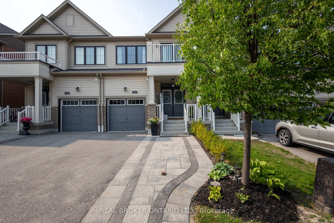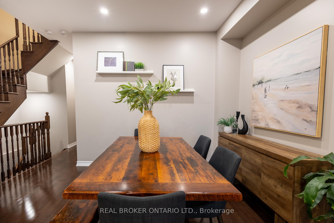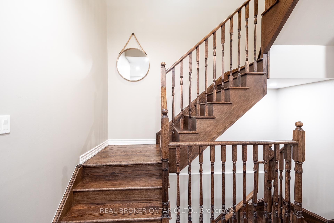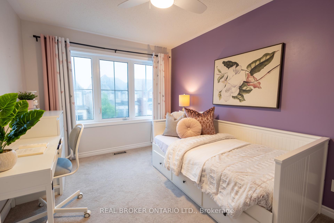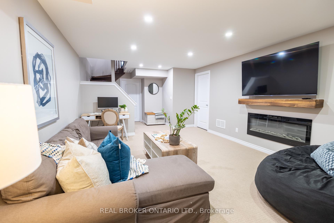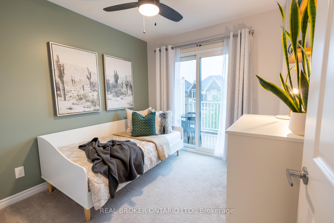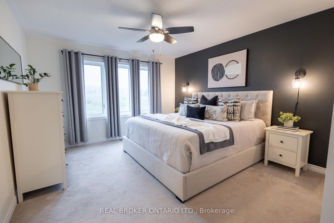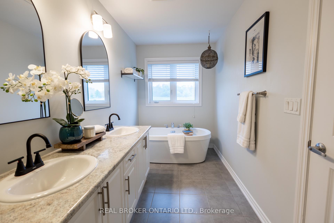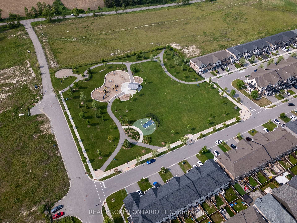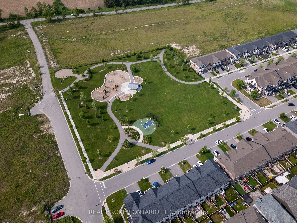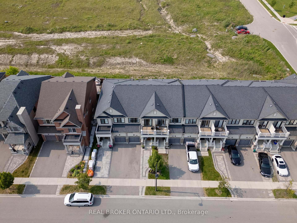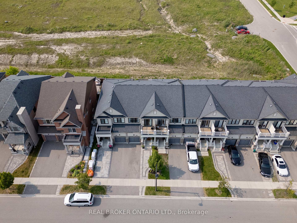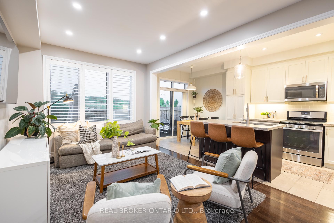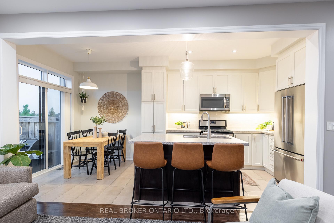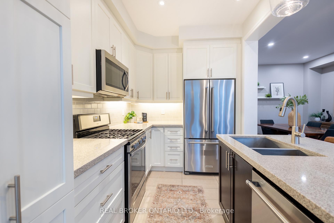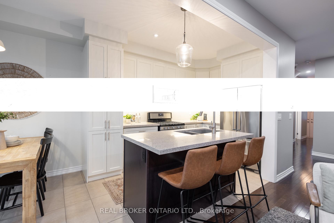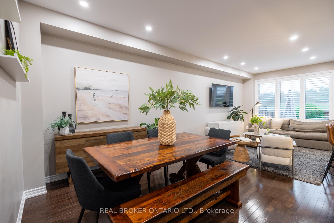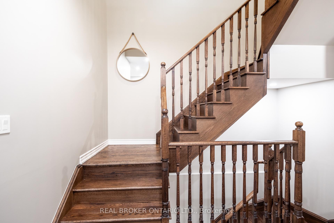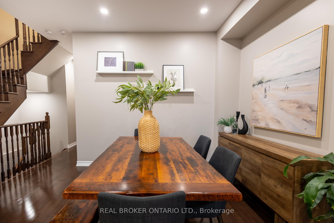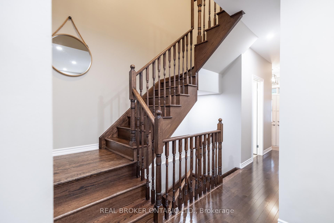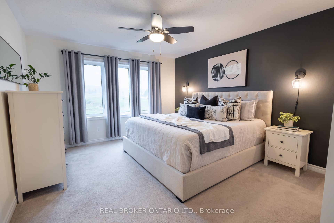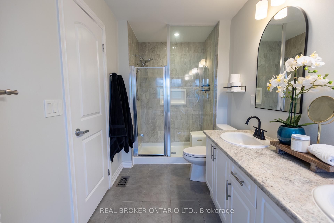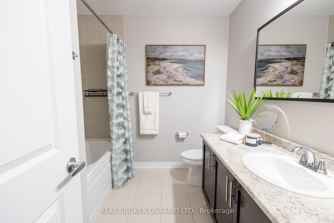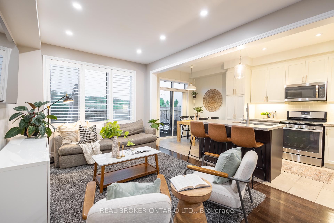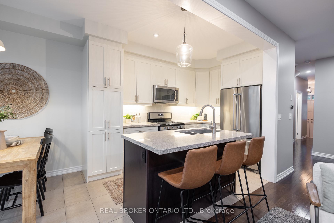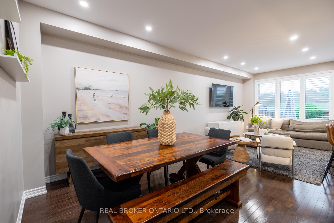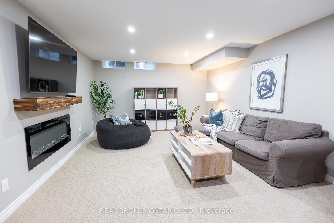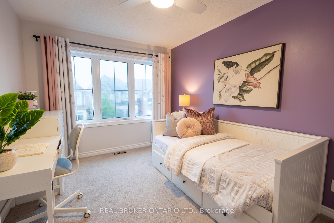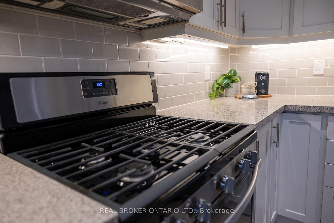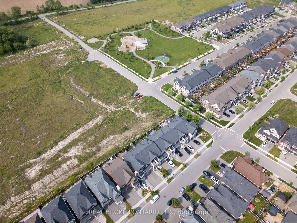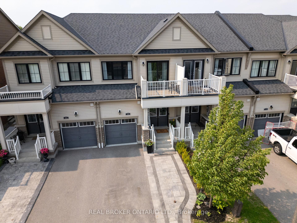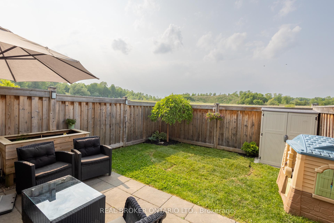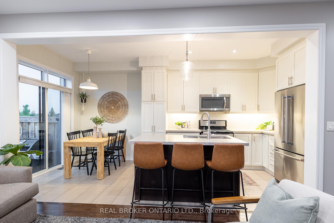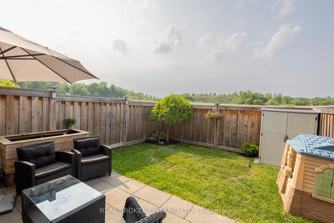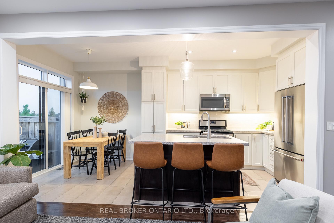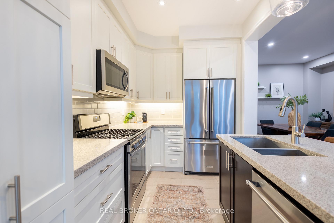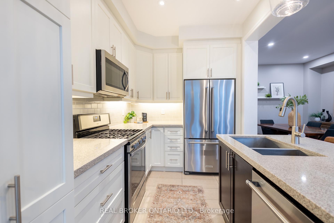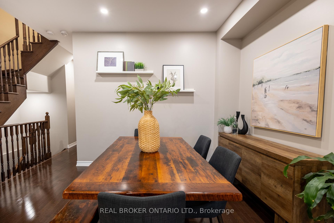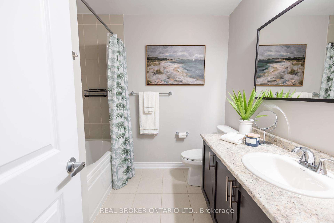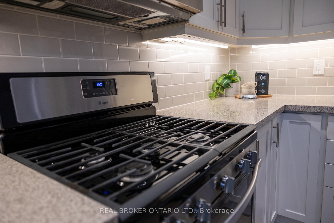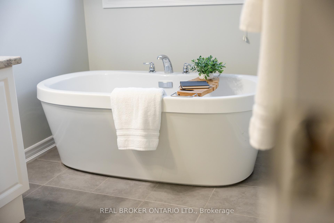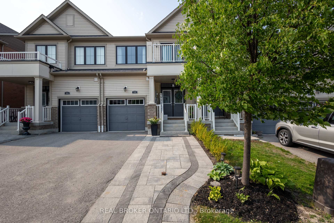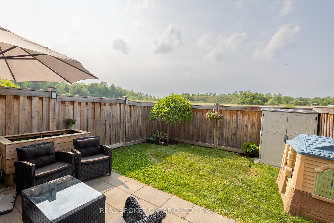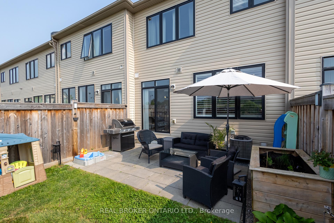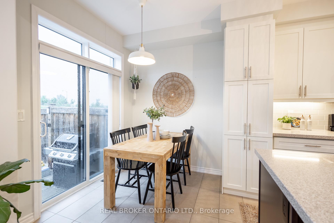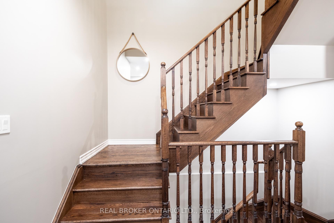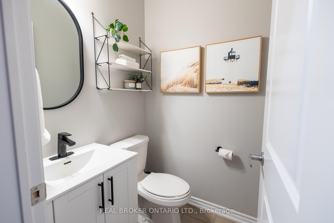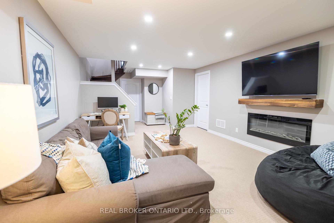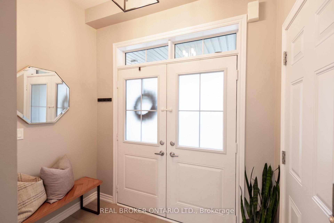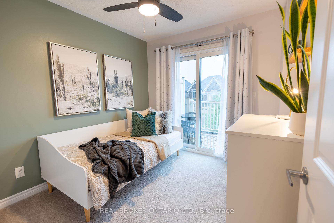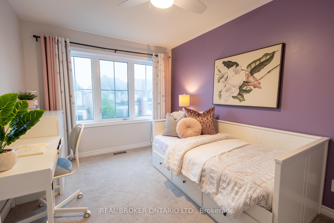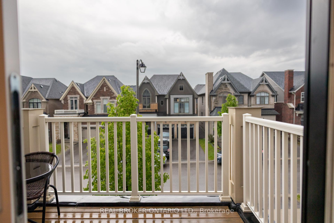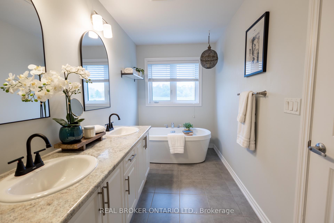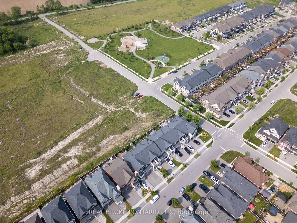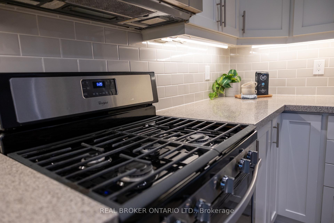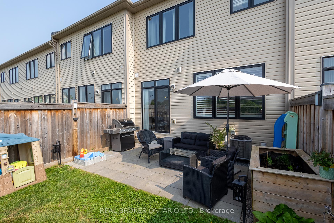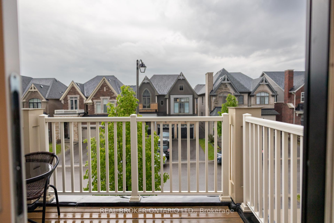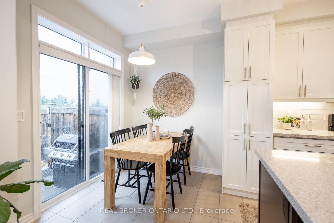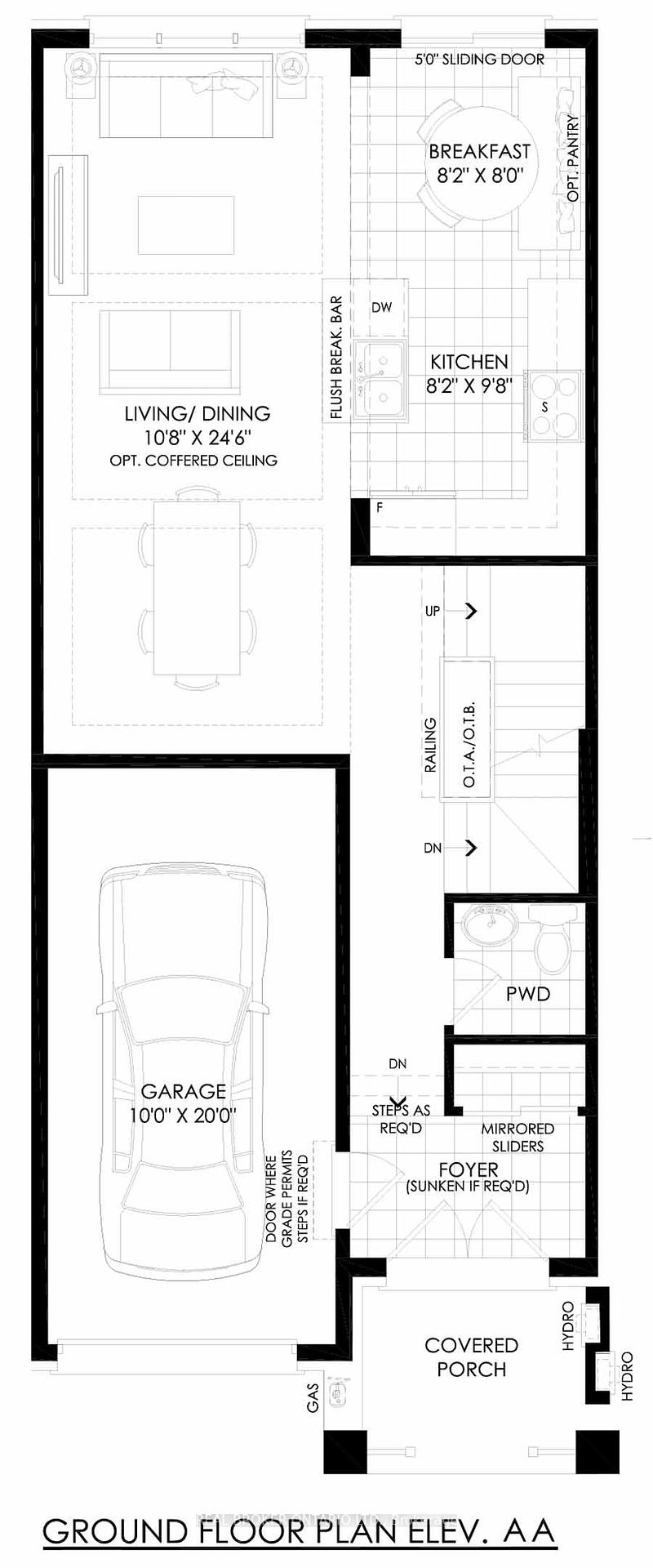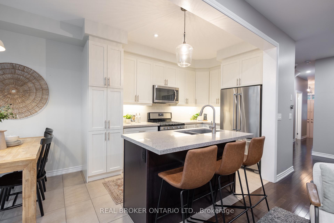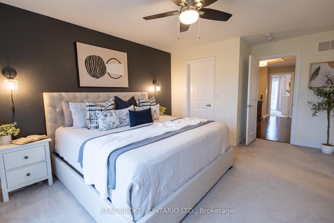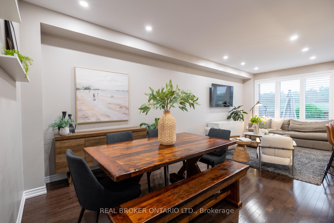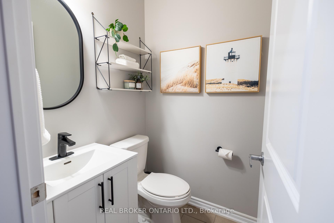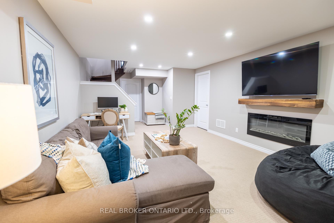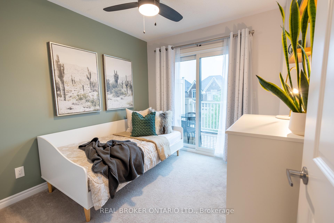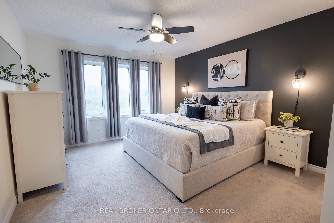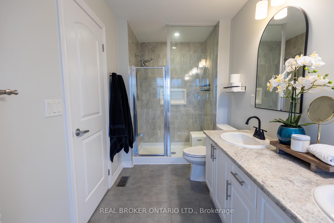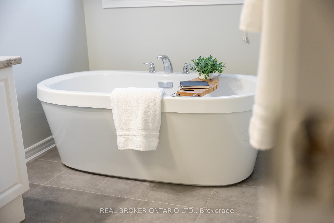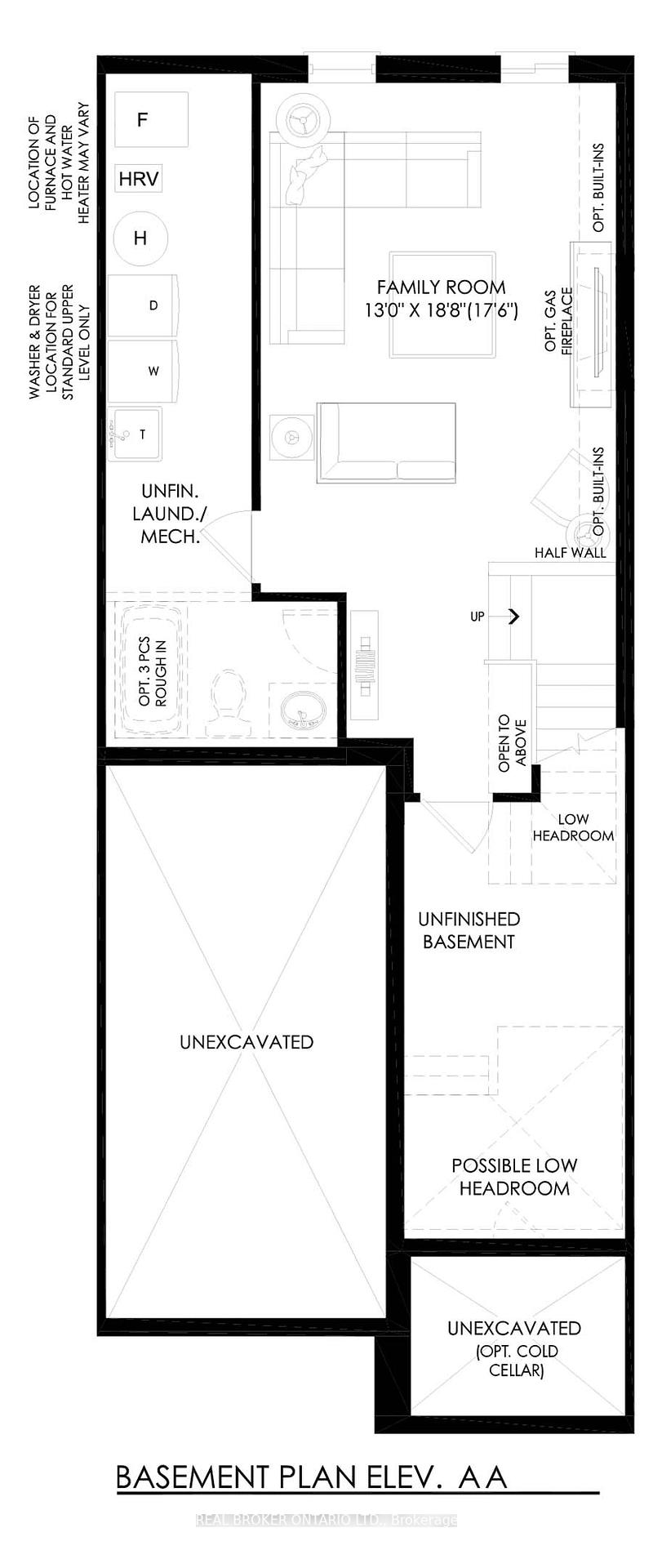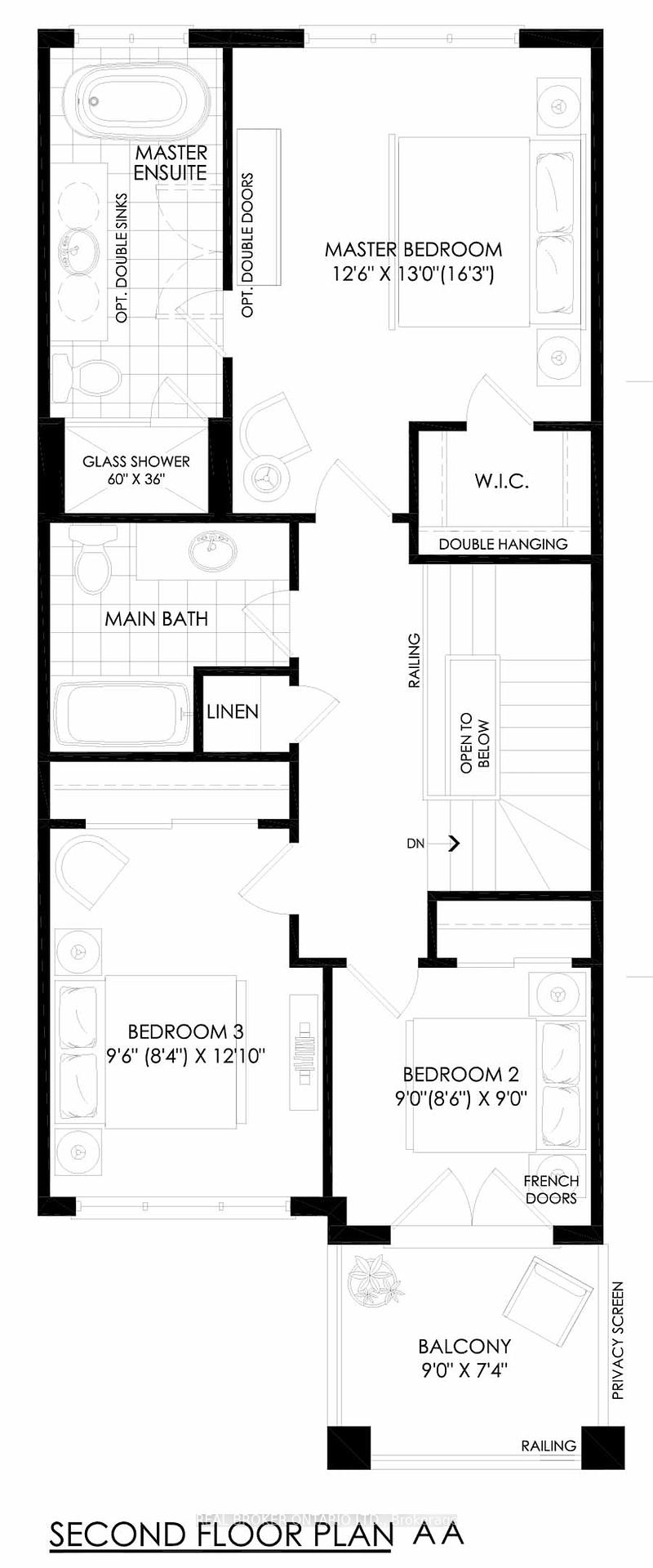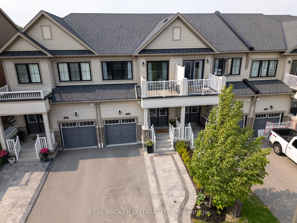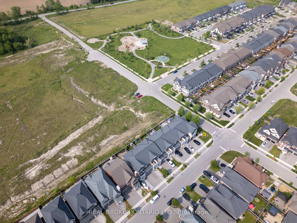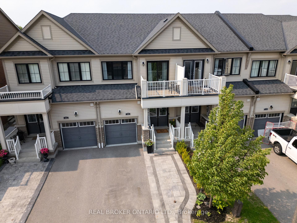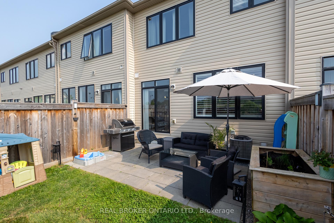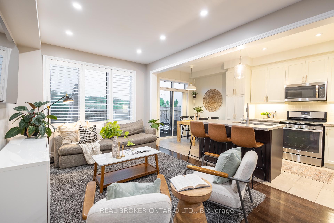$915,000
Available - For Sale
Listing ID: N12199830
106 Chessington Aven , East Gwillimbury, L9N 0R6, York
| Welcome home to 106 Chessington Ave, a thoughtfully upgraded townhome with 1,816 SQFT of living space, backing onto peace and quiet with no rear neighbours. Packed with over $30K in builder & owner upgrades including a premium kitchen appliance package, Quartz countertops & finishes, oak hardwood flooring, an upgraded ensuite oasis & MORE! This home has been further enhanced by the original owners with custom pot lights (22), smooth ceilings (22), California shutters (21), a completely refreshed main powder room (22), stylish kitchen backsplash (20), and a fully fenced yard (20). Get cozy in the finished basement with an electric fireplace and Berber carpet flooring. The extended driveway and front patio stone walkway (19) offer extra parking and plenty of space to comfortably get in and out of your car. This Energy Star certified home also includes future-ready features like a solar panel rough-in which is smart, sustainable, and family-focused. Steps from Carnaby Park and just minutes to the brand new EG Sports & Recreation Complex (opening summer 2025), Valleyview Trail, and all the essentials. This is where comfort meets small town community. A true gem for you ready to settle in and grow! |
| Price | $915,000 |
| Taxes: | $4537.74 |
| Assessment Year: | 2024 |
| Occupancy: | Owner |
| Address: | 106 Chessington Aven , East Gwillimbury, L9N 0R6, York |
| Directions/Cross Streets: | York Minster Blvd & Chessington Ave |
| Rooms: | 6 |
| Bedrooms: | 3 |
| Bedrooms +: | 0 |
| Family Room: | T |
| Basement: | Finished |
| Level/Floor | Room | Length(ft) | Width(ft) | Descriptions | |
| Room 1 | Main | Living Ro | 24.6 | 10.79 | California Shutters, Combined w/Dining, Hardwood Floor |
| Room 2 | Main | Kitchen | 9.81 | 8.2 | Breakfast Bar, Stainless Steel Appl, Quartz Counter |
| Room 3 | Main | Breakfast | 7.97 | 8.2 | Walk-Out, Combined w/Kitchen |
| Room 4 | Upper | Primary B | 16.3 | 12.6 | 5 Pc Ensuite, North View, Walk-In Closet(s) |
| Room 5 | Upper | Bedroom 2 | 8.99 | 8.99 | W/O To Balcony, Large Closet, Sliding Doors |
| Room 6 | Upper | Bedroom 3 | 12.04 | 9.58 | Large Window, Large Closet |
| Washroom Type | No. of Pieces | Level |
| Washroom Type 1 | 2 | Main |
| Washroom Type 2 | 4 | Upper |
| Washroom Type 3 | 5 | Upper |
| Washroom Type 4 | 0 | |
| Washroom Type 5 | 0 |
| Total Area: | 0.00 |
| Approximatly Age: | 6-15 |
| Property Type: | Att/Row/Townhouse |
| Style: | 2-Storey |
| Exterior: | Brick, Vinyl Siding |
| Garage Type: | Attached |
| Drive Parking Spaces: | 2 |
| Pool: | None |
| Other Structures: | Garden Shed |
| Approximatly Age: | 6-15 |
| Approximatly Square Footage: | 1100-1500 |
| Property Features: | Fenced Yard, Clear View |
| CAC Included: | N |
| Water Included: | N |
| Cabel TV Included: | N |
| Common Elements Included: | N |
| Heat Included: | N |
| Parking Included: | N |
| Condo Tax Included: | N |
| Building Insurance Included: | N |
| Fireplace/Stove: | N |
| Heat Type: | Forced Air |
| Central Air Conditioning: | Central Air |
| Central Vac: | N |
| Laundry Level: | Syste |
| Ensuite Laundry: | F |
| Sewers: | Sewer |
$
%
Years
This calculator is for demonstration purposes only. Always consult a professional
financial advisor before making personal financial decisions.
| Although the information displayed is believed to be accurate, no warranties or representations are made of any kind. |
| REAL BROKER ONTARIO LTD. |
|
|

FARHANG RAFII
Sales Representative
Dir:
647-606-4145
Bus:
416-364-4776
Fax:
416-364-5556
| Book Showing | Email a Friend |
Jump To:
At a Glance:
| Type: | Freehold - Att/Row/Townhouse |
| Area: | York |
| Municipality: | East Gwillimbury |
| Neighbourhood: | Queensville |
| Style: | 2-Storey |
| Approximate Age: | 6-15 |
| Tax: | $4,537.74 |
| Beds: | 3 |
| Baths: | 3 |
| Fireplace: | N |
| Pool: | None |
Locatin Map:
Payment Calculator:

