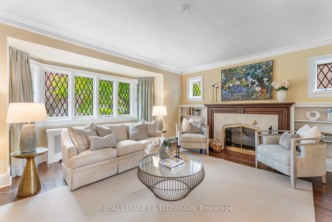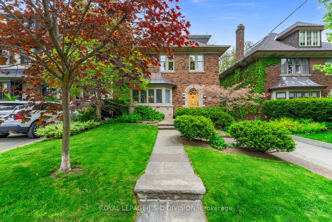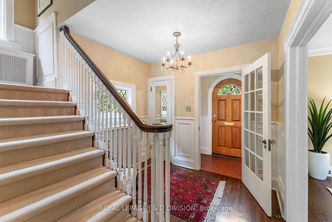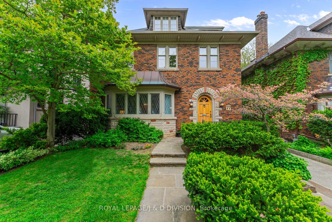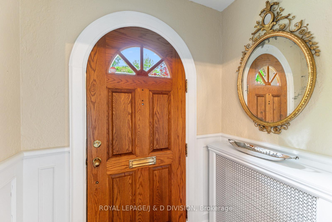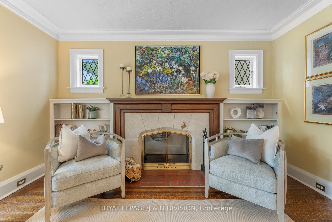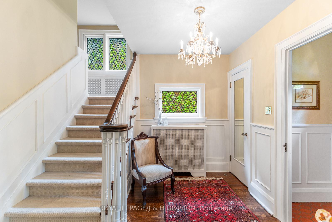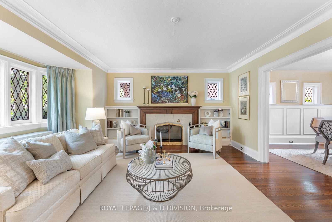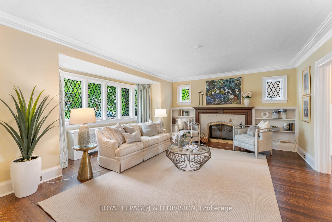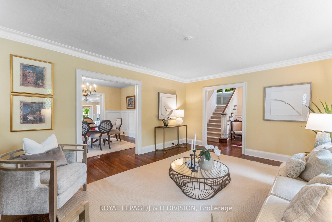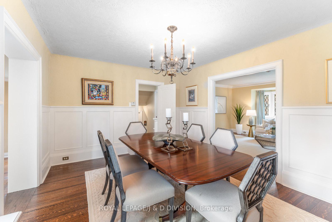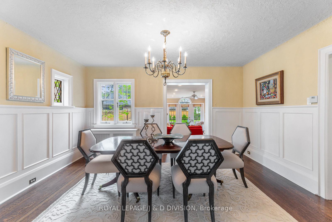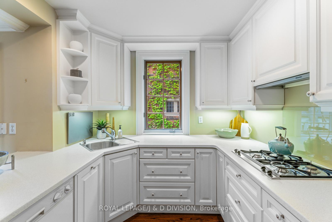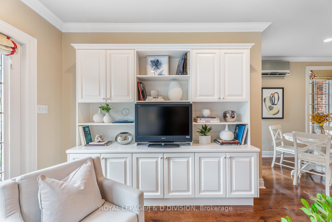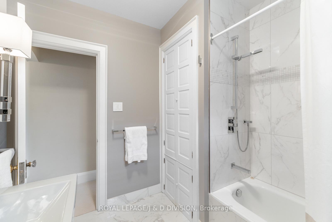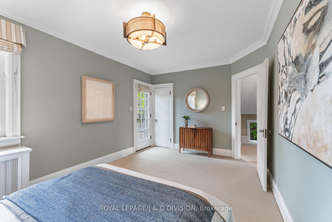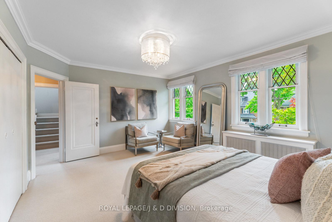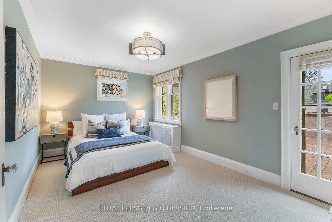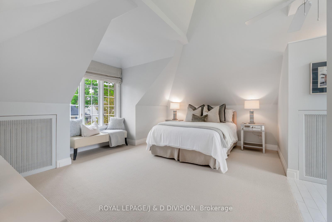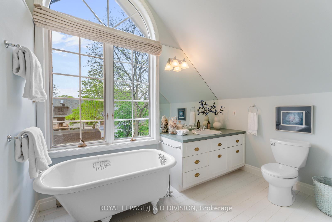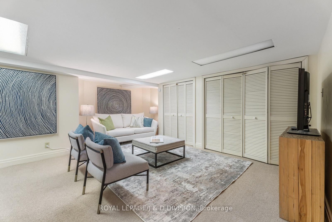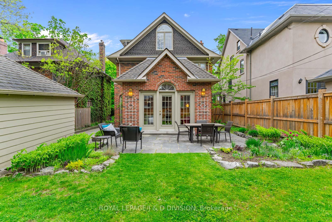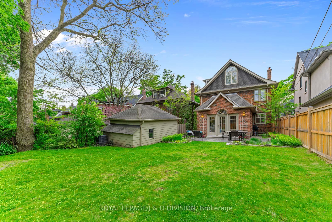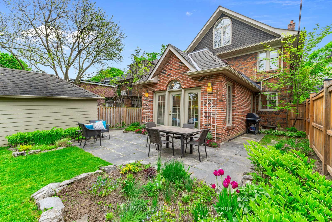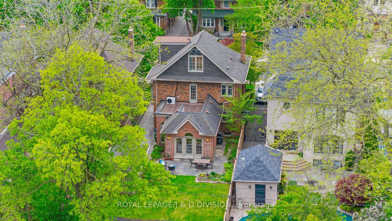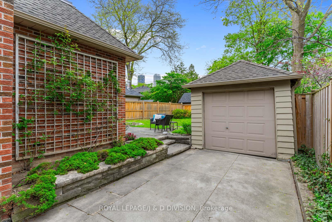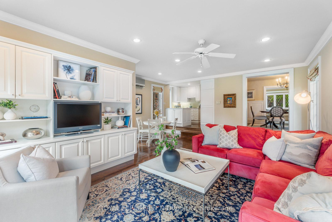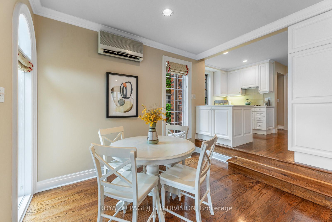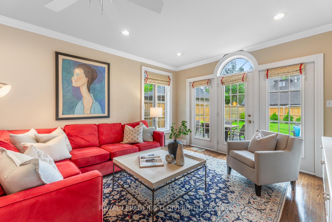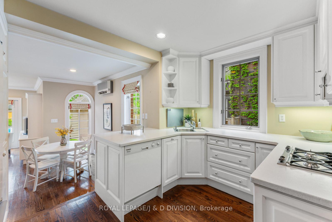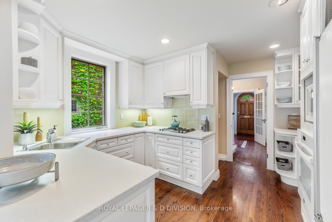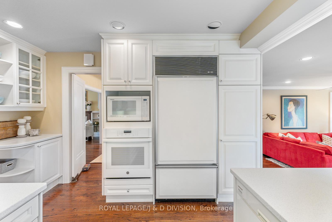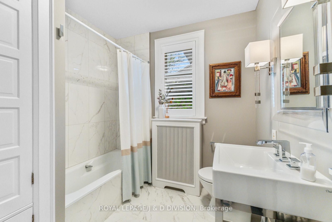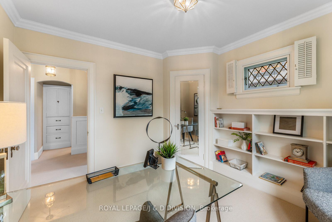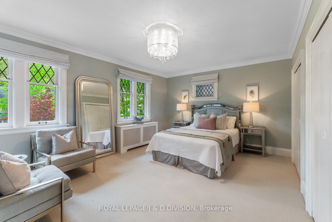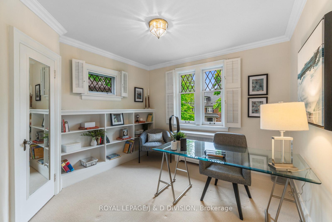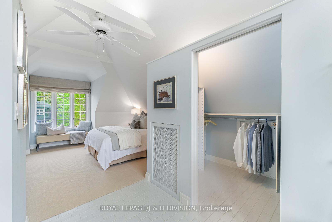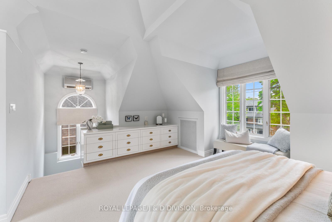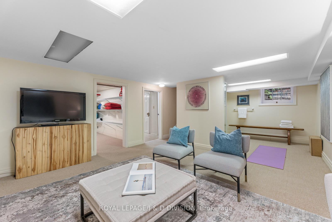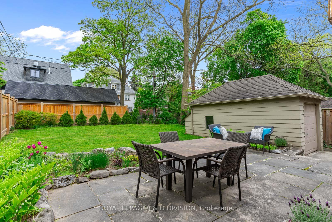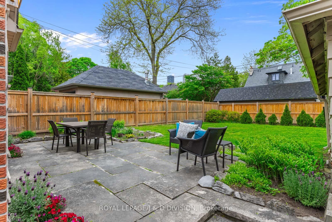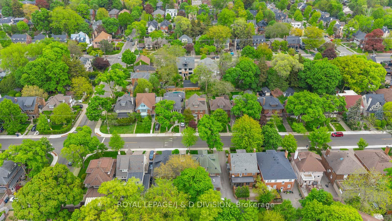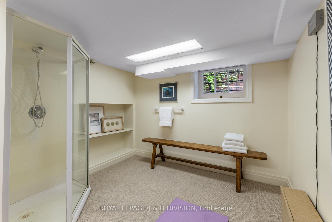$2,795,000
Available - For Sale
Listing ID: C12206983
77 Highbourne Road , Toronto, M5P 2J3, Toronto
| Nestled in prestigious Chaplin Estates, this stately 4+1 bed, 3-bath home blends classic elegance with thoughtful updates, offering refined living for buyers of all ages. Step into a spacious formal living room with a striking stone fireplace, custom built-ins, leaded glass bay window, and hardwood floors. The dining room features traditional wainscoting and flows seamlessly into both the kitchen and the sunken family room, perfect for entertaining or everyday life. A 21' x 18' family room addition impresses with French doors, an arched transom window, built-in cabinetry, and walkout to a slate stone patio and expansive backyard, ideal for indoor-outdoor living. The kitchen boasts white cabinetry, ample storage, and premium appliances, including a panel-front Sub-Zero fridge, built-in GE oven, Miele cooktop, & dishwasher. A bright breakfast nook offers a casual dining spot filled with natural light. Upstairs, three bedrooms offer flexibility, including a 16' x 12' bedroom with double closets and chandelier, another with access to a private terrace and a third, currently being used as an office. A renovated 4-piece marble bath adds a touch of luxury. The third floor is a dedicated primary retreat with walk-in closet, 4-piece ensuite, soaker tub, and picture window with treetop views. The finished lower level, with separate side entrance, offers a media/play room, laundry, additional bedroom, and income/in-law suite potential. The 40 X 130 ft pool-sized lot offers a fenced backyard. Located near UCC, BSS schools, steps to parks, and the vibrant shops along Yonge Street, this exceptional home offers timeless charm, space to grow, and unmatched lifestyle in one of Toronto's most desirable neighbourhoods. |
| Price | $2,795,000 |
| Taxes: | $13068.33 |
| Occupancy: | Vacant |
| Address: | 77 Highbourne Road , Toronto, M5P 2J3, Toronto |
| Directions/Cross Streets: | Avenue and Chaplin |
| Rooms: | 8 |
| Rooms +: | 3 |
| Bedrooms: | 4 |
| Bedrooms +: | 1 |
| Family Room: | T |
| Basement: | Finished |
| Level/Floor | Room | Length(ft) | Width(ft) | Descriptions | |
| Room 1 | Main | Living Ro | 17.74 | 13.68 | Bay Window, Fireplace, Hardwood Floor |
| Room 2 | Main | Dining Ro | 15.09 | 11.84 | Large Window, Wainscoting, Hardwood Floor |
| Room 3 | Main | Family Ro | 21.48 | 18.01 | W/O To Patio, French Doors, Hardwood Floor |
| Room 4 | Main | Kitchen | 12.92 | 11.74 | Double Sink, B/I Appliances, Pot Lights |
| Room 5 | Second | Bedroom 2 | 16.17 | 12.82 | Double Closet, Large Window, Broadloom |
| Room 6 | Second | Bedroom 3 | 16.07 | 10.43 | W/O To Terrace, Crown Moulding, Broadloom |
| Room 7 | Second | Bedroom 4 | 10.82 | 10.66 | B/I Closet, B/I Bookcase, Leaded Glass |
| Room 8 | Third | Primary B | 14.83 | 11.51 | 4 Pc Ensuite, Walk-In Closet(s), Broadloom |
| Room 9 | Lower | Recreatio | 13.42 | 12.82 | Combined w/Den, Double Closet, Broadloom |
| Room 10 | Lower | Bedroom 5 | 15.32 | 11.09 | Combined w/Den, Above Grade Window, Broadloom |
| Room 11 | Lower | Den | 9.09 | 7.41 | Combined w/Rec, Separate Shower, Broadloom |
| Room 12 | Lower | Laundry | 11.15 | 9.84 | Laundry Sink, 2 Pc Bath, Above Grade Window |
| Washroom Type | No. of Pieces | Level |
| Washroom Type 1 | 4 | Third |
| Washroom Type 2 | 4 | Second |
| Washroom Type 3 | 2 | Lower |
| Washroom Type 4 | 0 | |
| Washroom Type 5 | 0 |
| Total Area: | 0.00 |
| Property Type: | Detached |
| Style: | 2 1/2 Storey |
| Exterior: | Brick |
| Garage Type: | Detached |
| (Parking/)Drive: | Private |
| Drive Parking Spaces: | 2 |
| Park #1 | |
| Parking Type: | Private |
| Park #2 | |
| Parking Type: | Private |
| Pool: | None |
| Approximatly Square Footage: | 2500-3000 |
| CAC Included: | N |
| Water Included: | N |
| Cabel TV Included: | N |
| Common Elements Included: | N |
| Heat Included: | N |
| Parking Included: | N |
| Condo Tax Included: | N |
| Building Insurance Included: | N |
| Fireplace/Stove: | Y |
| Heat Type: | Radiant |
| Central Air Conditioning: | Wall Unit(s |
| Central Vac: | N |
| Laundry Level: | Syste |
| Ensuite Laundry: | F |
| Sewers: | Sewer |
$
%
Years
This calculator is for demonstration purposes only. Always consult a professional
financial advisor before making personal financial decisions.
| Although the information displayed is believed to be accurate, no warranties or representations are made of any kind. |
| ROYAL LEPAGE/J & D DIVISION |
|
|

FARHANG RAFII
Sales Representative
Dir:
647-606-4145
Bus:
416-364-4776
Fax:
416-364-5556
| Virtual Tour | Book Showing | Email a Friend |
Jump To:
At a Glance:
| Type: | Freehold - Detached |
| Area: | Toronto |
| Municipality: | Toronto C03 |
| Neighbourhood: | Yonge-Eglinton |
| Style: | 2 1/2 Storey |
| Tax: | $13,068.33 |
| Beds: | 4+1 |
| Baths: | 3 |
| Fireplace: | Y |
| Pool: | None |
Locatin Map:
Payment Calculator:

