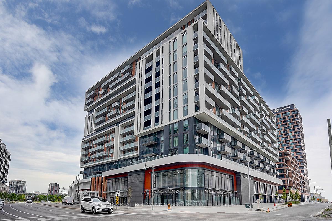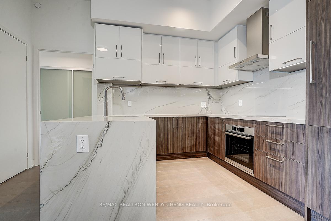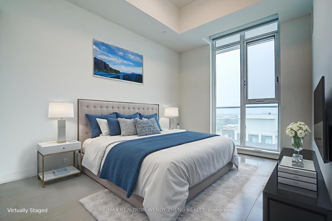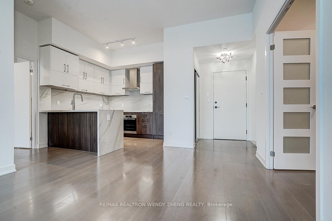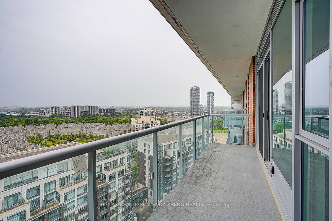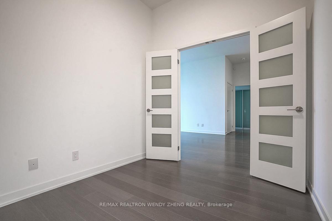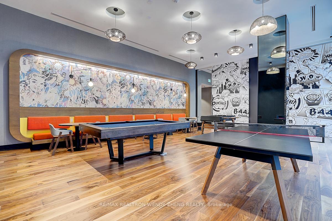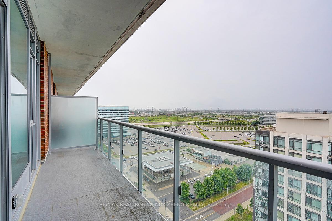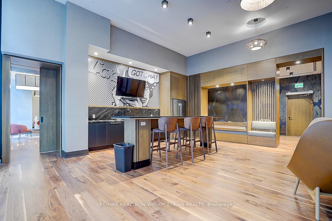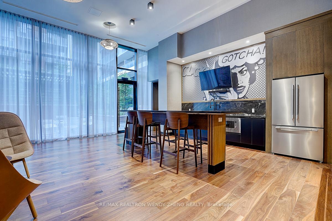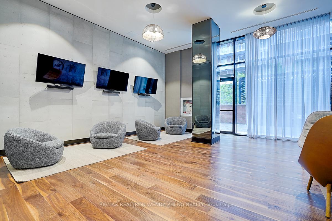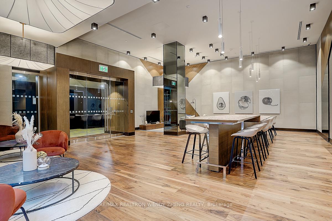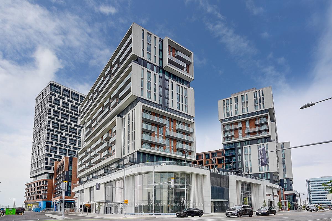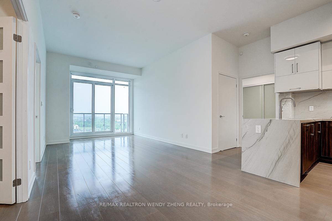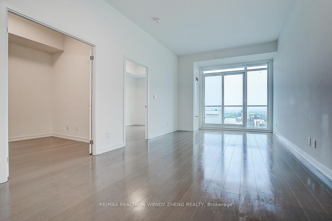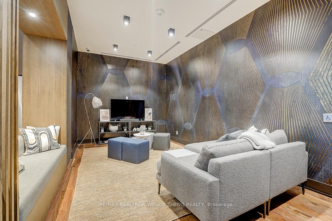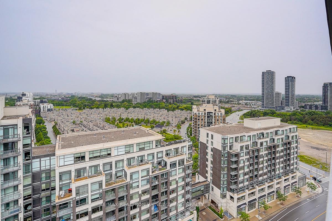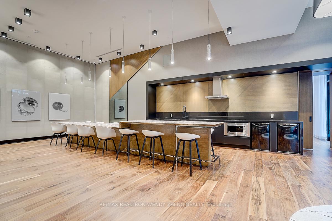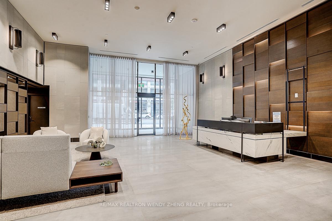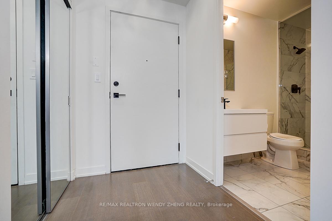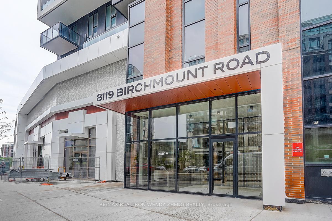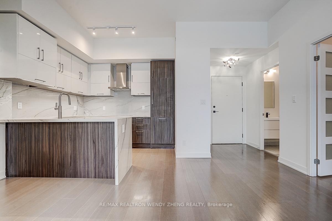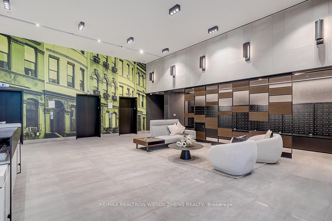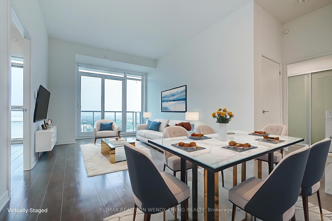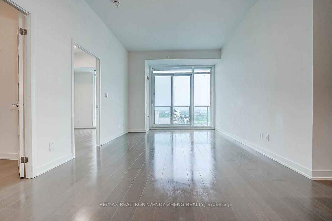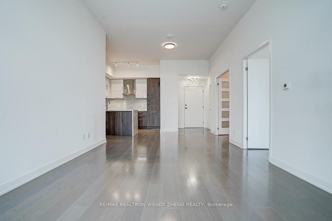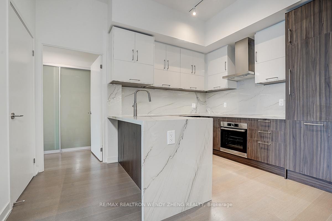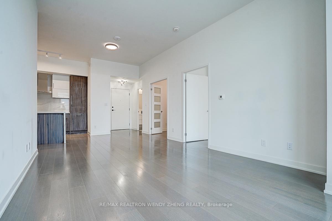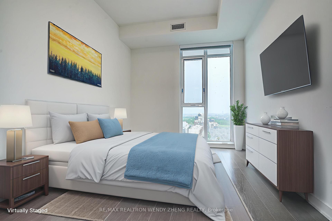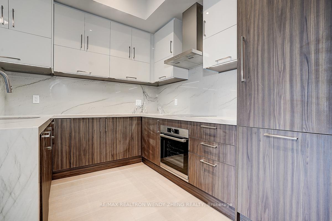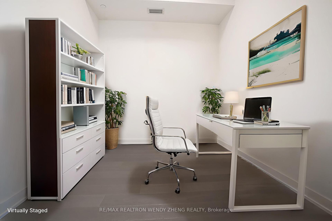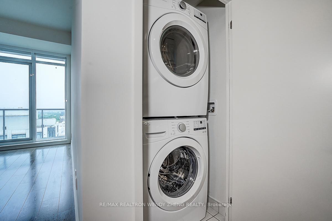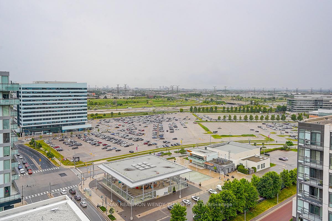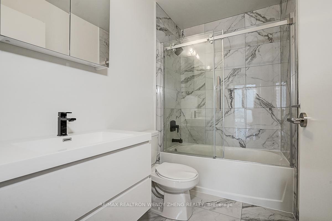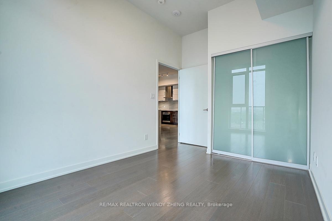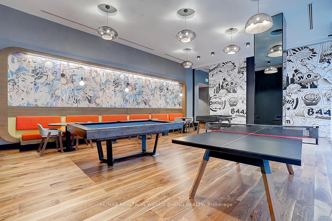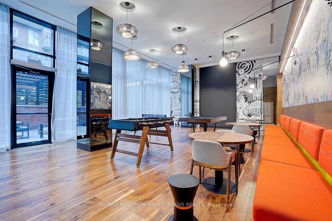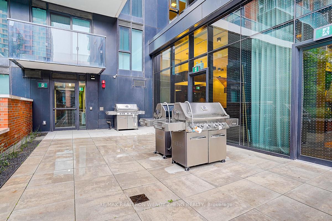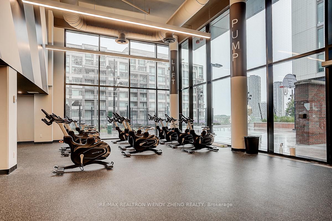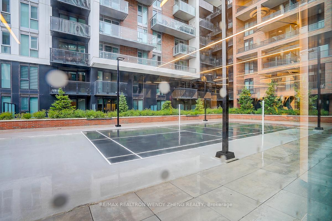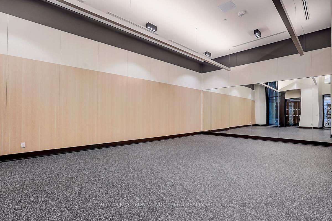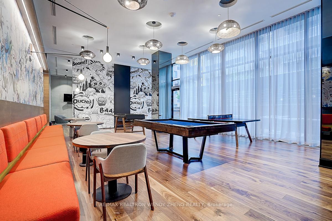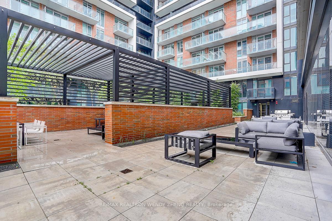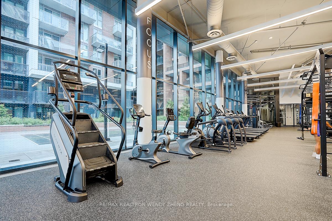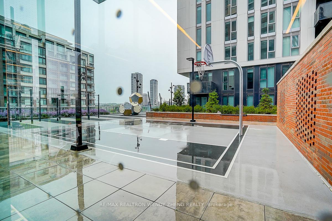$699,000
Available - For Sale
Listing ID: N12234589
8119 Birchmount Road , Markham, L6G 0H5, York
| Rarely offered penthouse unit featuring 10 ft ceilings, premium finishes, and unobstructed CN Tower views! This spacious 2-bedroom + den layout includes an open-concept living/dining area with walkout to a sun-filled balcony. Fully upgraded with engineered hardwood flooring, smooth ceilings, and motorized shades throughout. Modern kitchen with quartz waterfall countertop & backsplash, upgraded cabinetry, built-in high-end appliances. Primary bedroom includes a large closet and a 4-pc ensuite. Functional den with French doors perfect for office or 3rd bedroom. Additional highlights: EV-ready underground parking, glass sliding closet doors, upgraded lighting & fixtures. Unbeatable location: steps to Cineplex VIP, restaurants, supermarkets, shops, VIVA & GO Transit, YMCA, York University, FMP campus, and quick access to Hwy 404/407. Top Ranking Unionville High School Zone. Move-in ready a must-see penthouse unit! |
| Price | $699,000 |
| Taxes: | $3184.00 |
| Occupancy: | Vacant |
| Address: | 8119 Birchmount Road , Markham, L6G 0H5, York |
| Postal Code: | L6G 0H5 |
| Province/State: | York |
| Directions/Cross Streets: | Birchmount & Enterprise |
| Level/Floor | Room | Length(ft) | Width(ft) | Descriptions | |
| Room 1 | Flat | Living Ro | 19.48 | 10.3 | Wood, Combined w/Dining, W/O To Balcony |
| Room 2 | Flat | Dining Ro | 19.48 | 10.3 | Wood, Combined w/Living, West View |
| Room 3 | Flat | Kitchen | 9.48 | 8.89 | Wood, B/I Appliances, Quartz Counter |
| Room 4 | Flat | Primary B | 11.87 | 9.91 | Wood, 4 Pc Ensuite, Window Floor to Ceil |
| Room 5 | Flat | Bedroom 2 | 9.18 | 11.48 | Wood, Closet, Window Floor to Ceil |
| Room 6 | Flat | Den | 9.18 | 8.2 | Wood, French Doors, Separate Room |
| Washroom Type | No. of Pieces | Level |
| Washroom Type 1 | 4 | Flat |
| Washroom Type 2 | 3 | Flat |
| Washroom Type 3 | 0 | |
| Washroom Type 4 | 0 | |
| Washroom Type 5 | 0 |
| Total Area: | 0.00 |
| Approximatly Age: | 0-5 |
| Washrooms: | 2 |
| Heat Type: | Forced Air |
| Central Air Conditioning: | Central Air |
$
%
Years
This calculator is for demonstration purposes only. Always consult a professional
financial advisor before making personal financial decisions.
| Although the information displayed is believed to be accurate, no warranties or representations are made of any kind. |
| RE/MAX REALTRON WENDY ZHENG REALTY |
|
|

FARHANG RAFII
Sales Representative
Dir:
647-606-4145
Bus:
416-364-4776
Fax:
416-364-5556
| Book Showing | Email a Friend |
Jump To:
At a Glance:
| Type: | Com - Condo Apartment |
| Area: | York |
| Municipality: | Markham |
| Neighbourhood: | Unionville |
| Style: | Apartment |
| Approximate Age: | 0-5 |
| Tax: | $3,184 |
| Maintenance Fee: | $578 |
| Beds: | 2+1 |
| Baths: | 2 |
| Fireplace: | N |
Locatin Map:
Payment Calculator:

