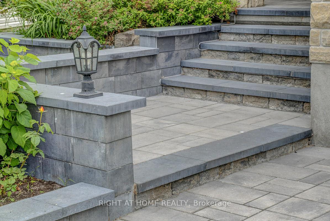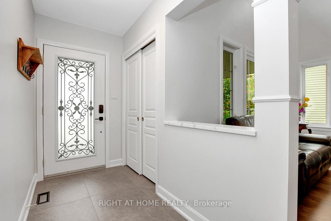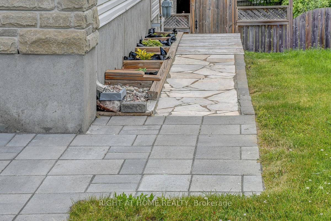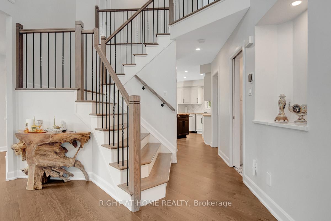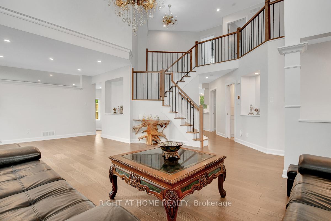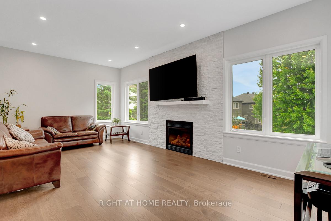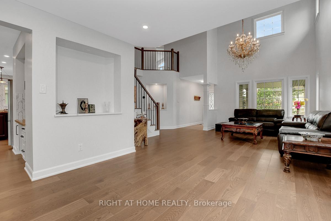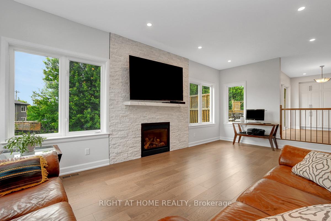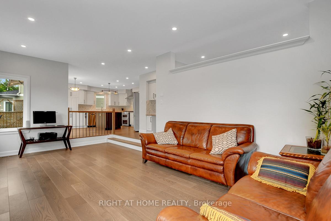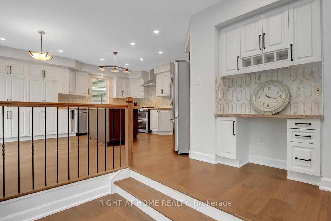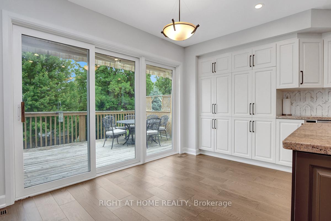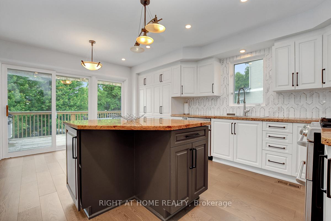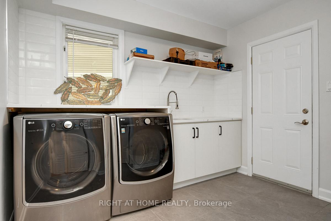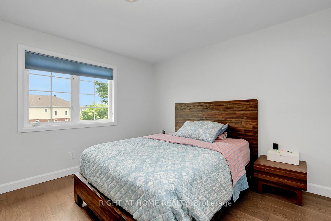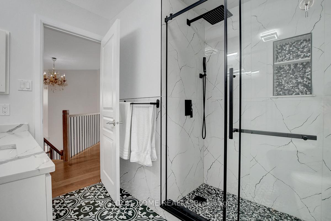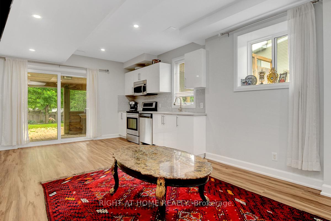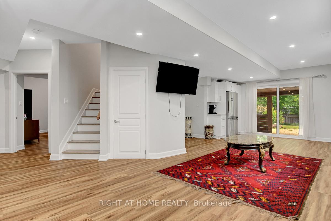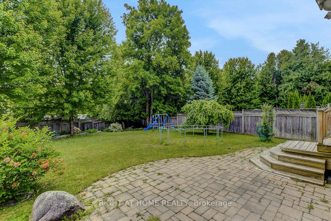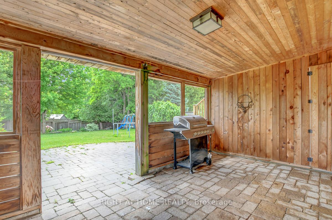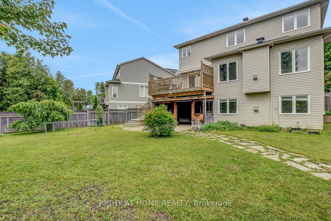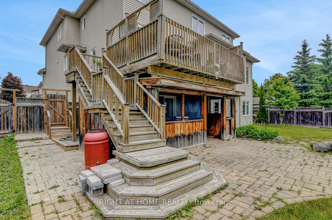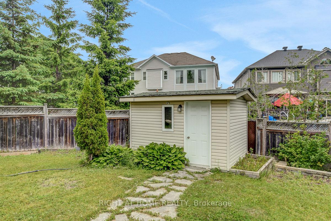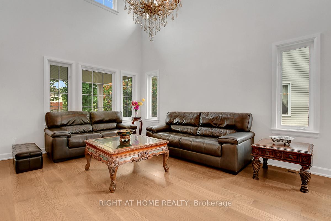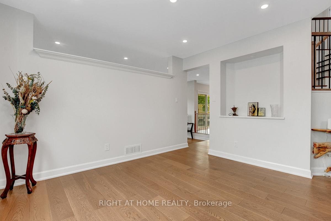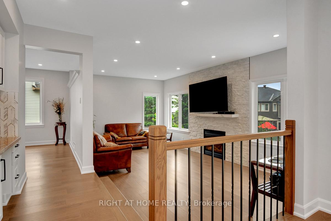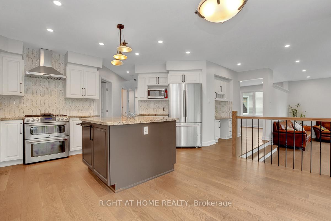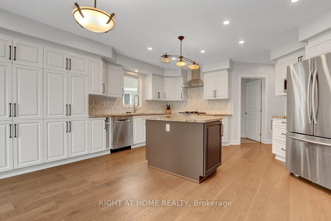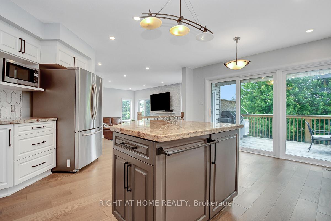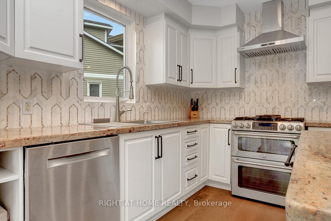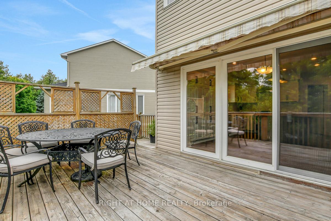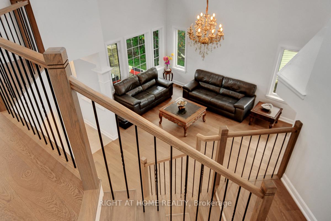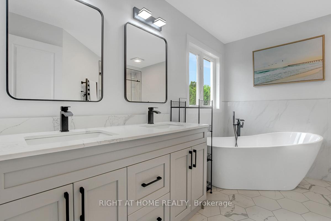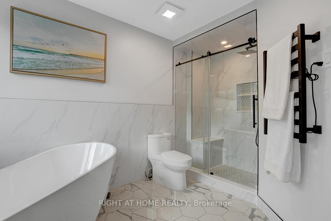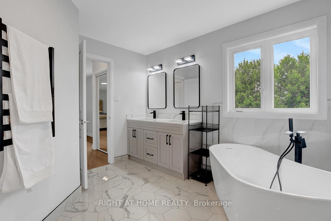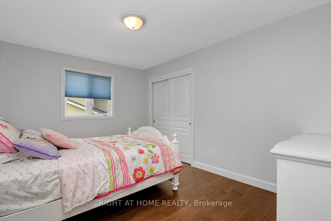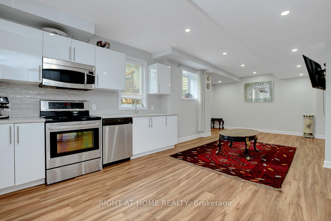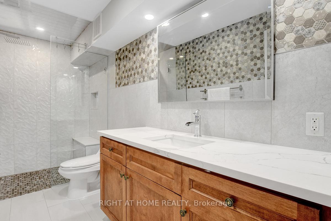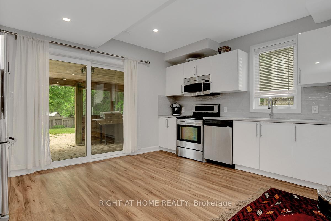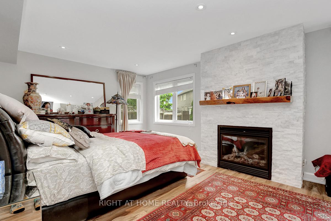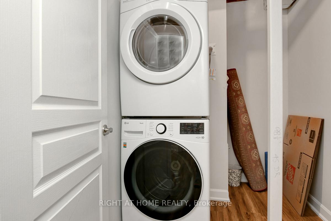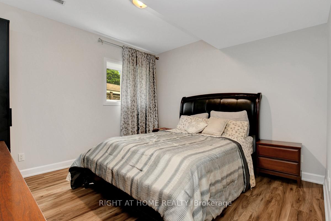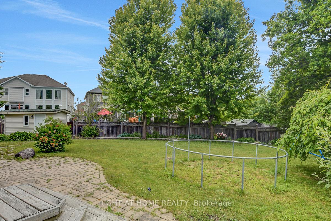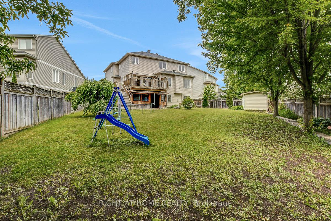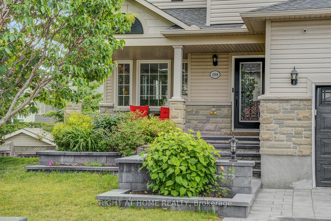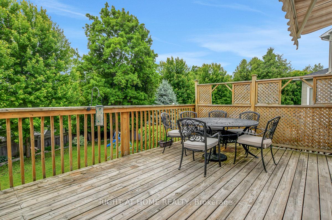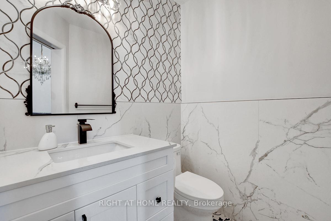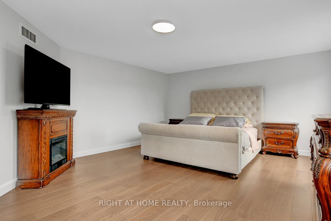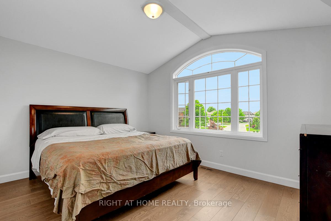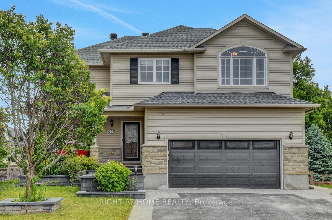$1,490,000
Available - For Sale
Listing ID: X12235493
498 Landswood Way , Stittsville - Munster - Richmond, K2S 0A5, Ottawa
| Open House Sunday June 22nd 2-4pm. Beautifully Updated Holitzner built home with walk-out lower level on a huge premium lot in highly sought after Deer Run! This spacious 6 bedroom family home offers open concept design, living room with soaring ceiling, separate dining area, gourmet kitchen with breakfast island, granite counters, eating area & access to back deck with BBQ hook-up & awning, main floor laundry, sunken family room with stoned gas fireplace, stunning open wood staircase to 2nd floor with iron spindles, primary bedroom with 5pce ensuite, generous room sizes throughout, 4 gorgeous bathrooms, 2 gas fireplaces and 1 electric, finished bright walk-out offers another kitchen, 2 bedrooms, bath, rec room, 2nd laundry & access to screened in covered area (great in-law suite or teen retreat), no carpet, pot lighting & so much more! Located on a desired quiet family street, immense backyard is fenced & treed with storage shed & irrigation, too many features & updates to mention! Family living at its Best. |
| Price | $1,490,000 |
| Taxes: | $7467.00 |
| Assessment Year: | 2024 |
| Occupancy: | Owner |
| Address: | 498 Landswood Way , Stittsville - Munster - Richmond, K2S 0A5, Ottawa |
| Directions/Cross Streets: | Fernbank to West Ridge to Landswood |
| Rooms: | 22 |
| Bedrooms: | 6 |
| Bedrooms +: | 0 |
| Family Room: | T |
| Basement: | Walk-Out, Finished |
| Level/Floor | Room | Length(ft) | Width(ft) | Descriptions | |
| Room 1 | Main | Foyer | |||
| Room 2 | Main | Living Ro | 14.99 | 14.99 | |
| Room 3 | Main | Dining Ro | 10.99 | 12 | |
| Room 4 | Main | Family Ro | 20.99 | 12 | |
| Room 5 | Main | Breakfast | 14.4 | 8 | |
| Room 6 | Main | Kitchen | 14.4 | 9.41 | |
| Room 7 | Main | Laundry | |||
| Room 8 | Second | Primary B | 20.4 | 15.38 | 5 Pc Ensuite |
| Room 9 | Second | Bedroom 2 | 11.38 | 10.2 | |
| Room 10 | Second | Bedroom 3 | 11.71 | 10.99 | |
| Room 11 | Second | Bedroom 4 | 10.59 | 10 | |
| Room 12 | Second | Loft | |||
| Room 13 | Lower | Bedroom 5 | 14.99 | 10.99 | |
| Room 14 | Lower | Bedroom | 11.81 | 11.18 | |
| Room 15 | Lower | Recreatio | 15.71 | 10.99 |
| Washroom Type | No. of Pieces | Level |
| Washroom Type 1 | 2 | Main |
| Washroom Type 2 | 4 | Second |
| Washroom Type 3 | 5 | Second |
| Washroom Type 4 | 3 | Lower |
| Washroom Type 5 | 0 |
| Total Area: | 0.00 |
| Property Type: | Detached |
| Style: | 2-Storey |
| Exterior: | Stone, Vinyl Siding |
| Garage Type: | Attached |
| (Parking/)Drive: | Inside Ent |
| Drive Parking Spaces: | 4 |
| Park #1 | |
| Parking Type: | Inside Ent |
| Park #2 | |
| Parking Type: | Inside Ent |
| Pool: | None |
| Approximatly Square Footage: | 3000-3500 |
| Property Features: | Public Trans, School |
| CAC Included: | N |
| Water Included: | N |
| Cabel TV Included: | N |
| Common Elements Included: | N |
| Heat Included: | N |
| Parking Included: | N |
| Condo Tax Included: | N |
| Building Insurance Included: | N |
| Fireplace/Stove: | Y |
| Heat Type: | Forced Air |
| Central Air Conditioning: | Central Air |
| Central Vac: | N |
| Laundry Level: | Syste |
| Ensuite Laundry: | F |
| Sewers: | Sewer |
$
%
Years
This calculator is for demonstration purposes only. Always consult a professional
financial advisor before making personal financial decisions.
| Although the information displayed is believed to be accurate, no warranties or representations are made of any kind. |
| RIGHT AT HOME REALTY |
|
|

FARHANG RAFII
Sales Representative
Dir:
647-606-4145
Bus:
416-364-4776
Fax:
416-364-5556
| Book Showing | Email a Friend |
Jump To:
At a Glance:
| Type: | Freehold - Detached |
| Area: | Ottawa |
| Municipality: | Stittsville - Munster - Richmond |
| Neighbourhood: | 8203 - Stittsville (South) |
| Style: | 2-Storey |
| Tax: | $7,467 |
| Beds: | 6 |
| Baths: | 4 |
| Fireplace: | Y |
| Pool: | None |
Locatin Map:
Payment Calculator:

