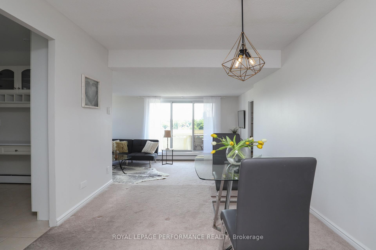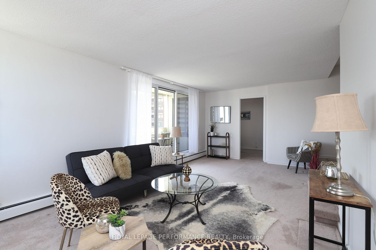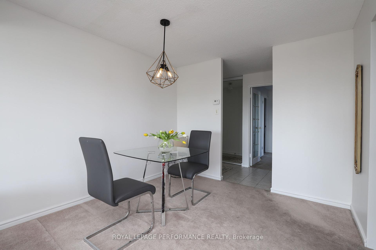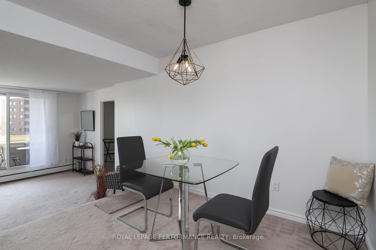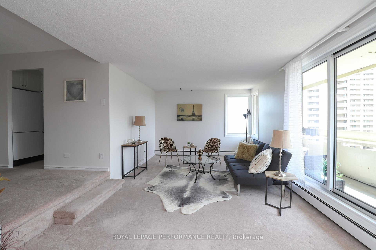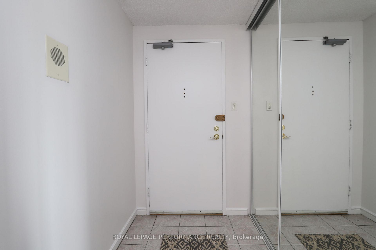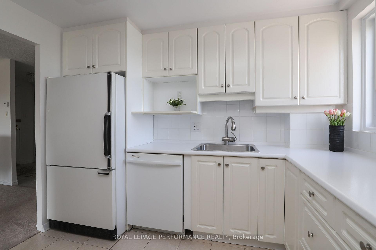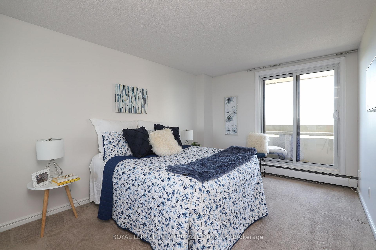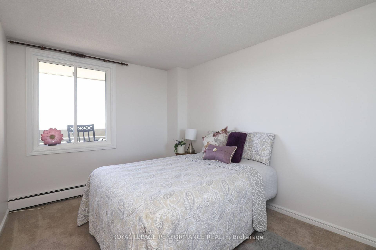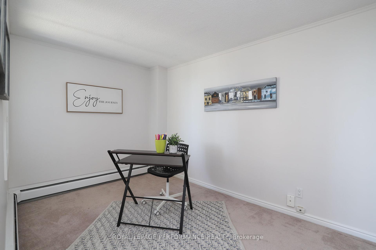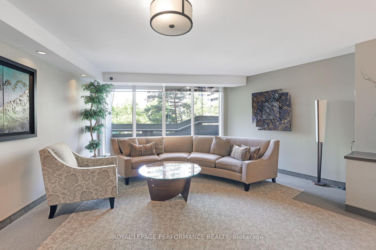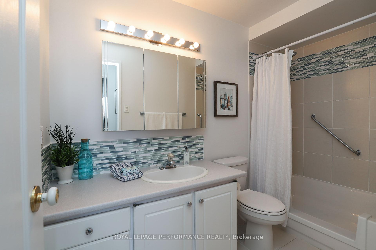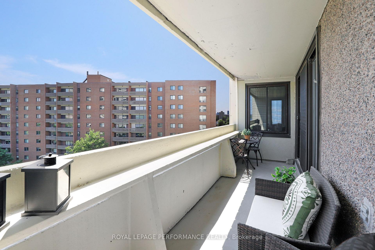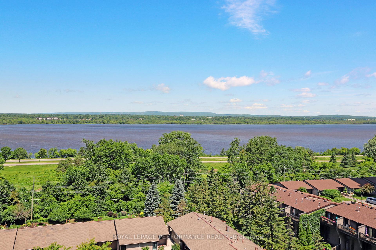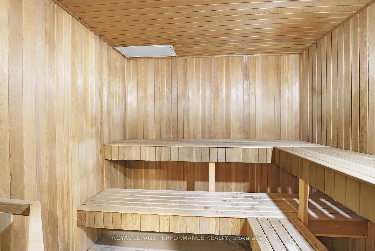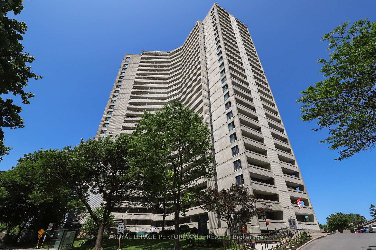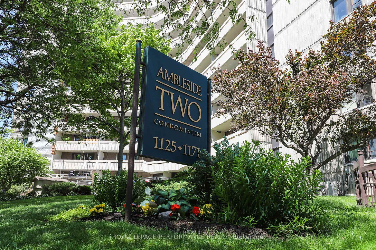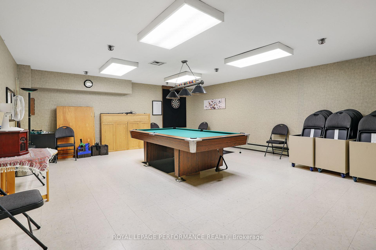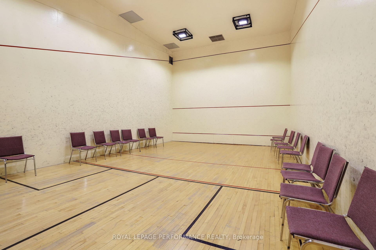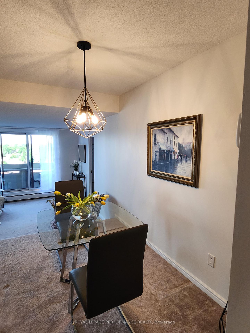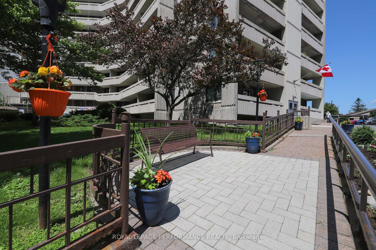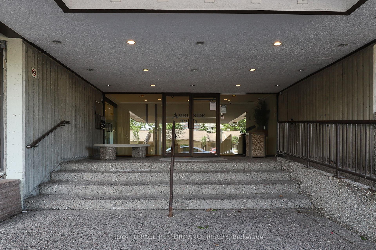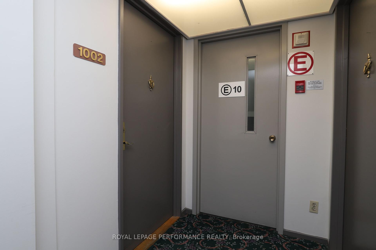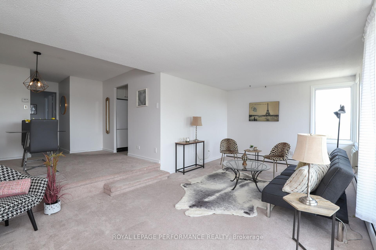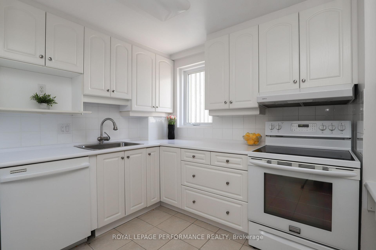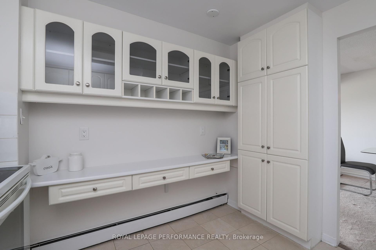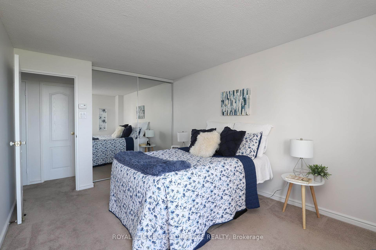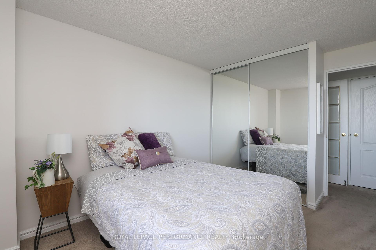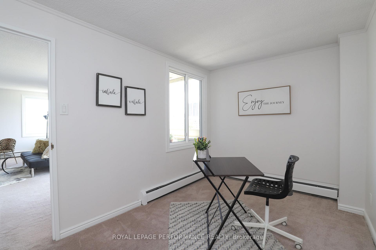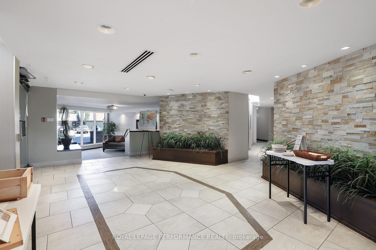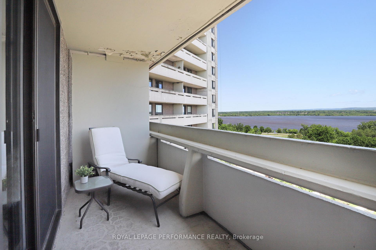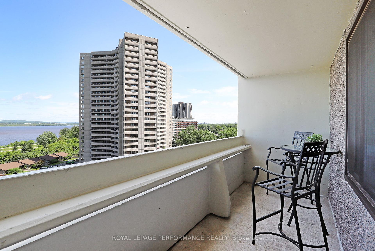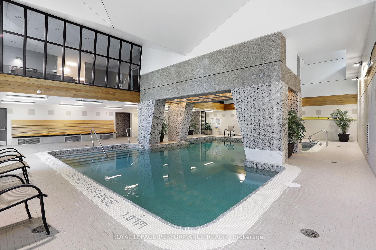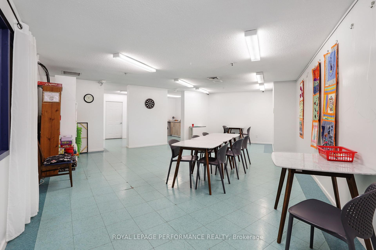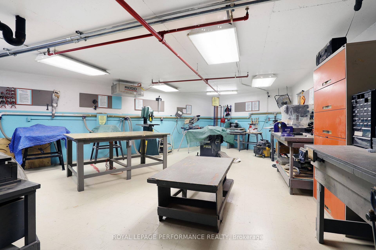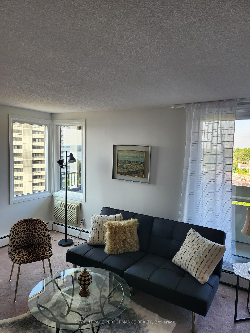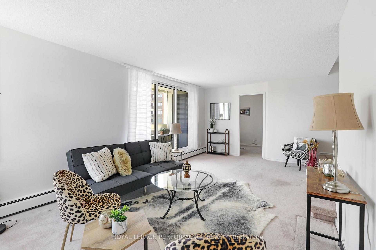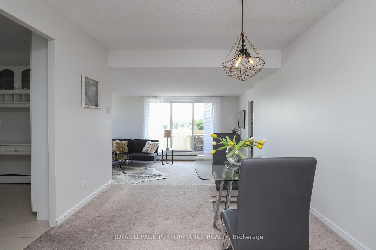$399,900
Available - For Sale
Listing ID: X12238164
1171 Ambleside Driv , Woodroffe, K2B 8G6, Ottawa
| Not often can you have a water view while doing your dishes!! Welcome to stress-free living (condo fees include all the utilities and amenities in the building). This beautiful 2-bedroom plus den offers breathtaking views of the water from almost every room, whether the bedrooms, the kitchen, or the den. Large, very bright and freshly painted, this suite provides the warmth of freshly professionally cleaned carpeting and awaits your personal touches. Separate heating controls, too. Enjoy the option of 2 balconies to enjoy your morning coffee or relax with a book in the afternoon. Plenty of in-suite storage too! Ambleside 2, a well-run condo with support staff, offers a luxurious and comfortable living experience with various amenities. Residents can enjoy an indoor pool, gym, sauna, squash court, games room, billiards, workshop, puzzle room, guest suites, underground parking, bike storage, car wash, and a storage locker. It's an excellent opportunity for those seeking a well-connected community with resort-style facilities. |
| Price | $399,900 |
| Taxes: | $2915.00 |
| Occupancy: | Vacant |
| Address: | 1171 Ambleside Driv , Woodroffe, K2B 8G6, Ottawa |
| Postal Code: | K2B 8G6 |
| Province/State: | Ottawa |
| Directions/Cross Streets: | Woodroffe , Richmond |
| Level/Floor | Room | Length(ft) | Width(ft) | Descriptions | |
| Room 1 | Main | Living Ro | 19.98 | 11.22 | |
| Room 2 | Main | Dining Ro | 9.81 | 9.81 | |
| Room 3 | Main | Kitchen | 10.82 | 9.81 | |
| Room 4 | Main | Primary B | 14.4 | 10.14 | |
| Room 5 | Main | Bedroom | 11.22 | 9.15 | |
| Room 6 | Main | Den | 12.66 | 7.9 |
| Washroom Type | No. of Pieces | Level |
| Washroom Type 1 | 3 | |
| Washroom Type 2 | 0 | |
| Washroom Type 3 | 0 | |
| Washroom Type 4 | 0 | |
| Washroom Type 5 | 0 |
| Total Area: | 0.00 |
| Approximatly Age: | 31-50 |
| Washrooms: | 1 |
| Heat Type: | Baseboard |
| Central Air Conditioning: | Wall Unit(s |
$
%
Years
This calculator is for demonstration purposes only. Always consult a professional
financial advisor before making personal financial decisions.
| Although the information displayed is believed to be accurate, no warranties or representations are made of any kind. |
| ROYAL LEPAGE PERFORMANCE REALTY |
|
|

FARHANG RAFII
Sales Representative
Dir:
647-606-4145
Bus:
416-364-4776
Fax:
416-364-5556
| Book Showing | Email a Friend |
Jump To:
At a Glance:
| Type: | Com - Condo Apartment |
| Area: | Ottawa |
| Municipality: | Woodroffe |
| Neighbourhood: | 6001 - Woodroffe |
| Style: | 1 Storey/Apt |
| Approximate Age: | 31-50 |
| Tax: | $2,915 |
| Maintenance Fee: | $892.2 |
| Beds: | 2 |
| Baths: | 1 |
| Fireplace: | N |
Locatin Map:
Payment Calculator:

