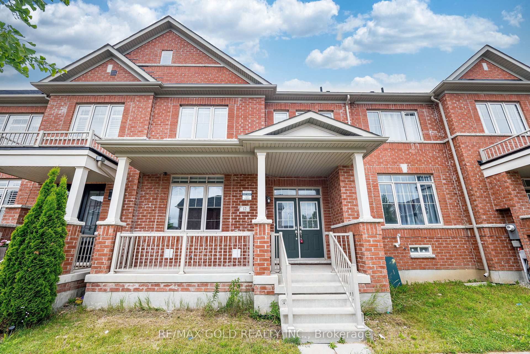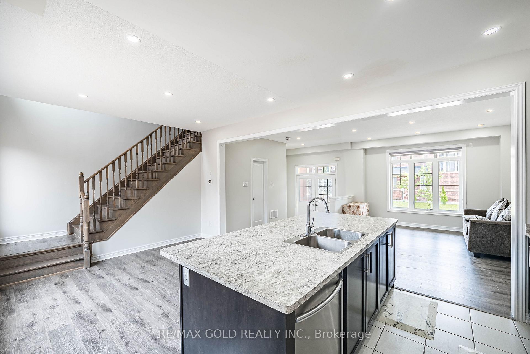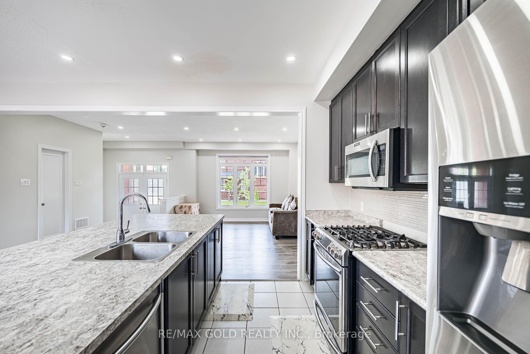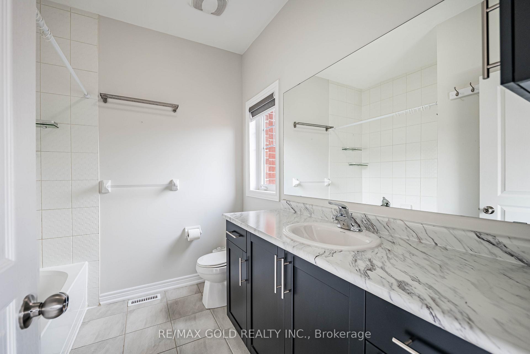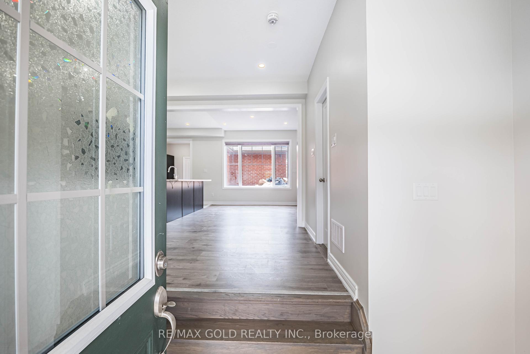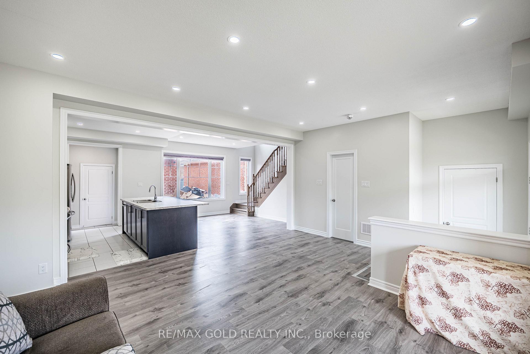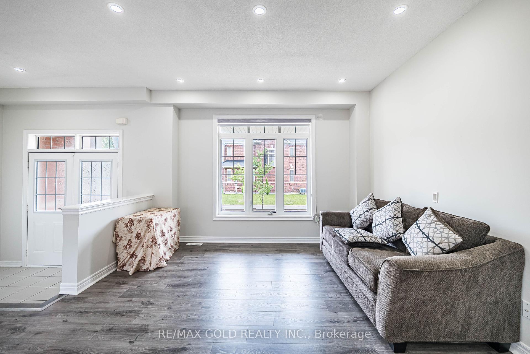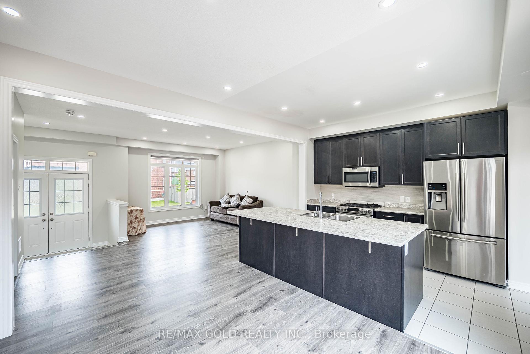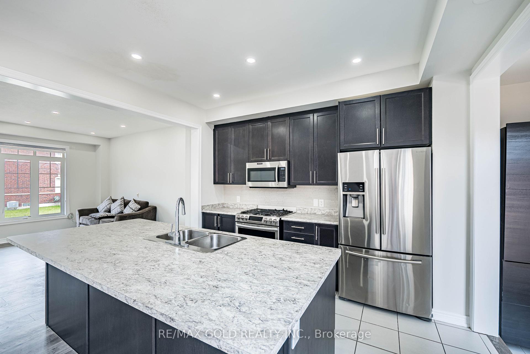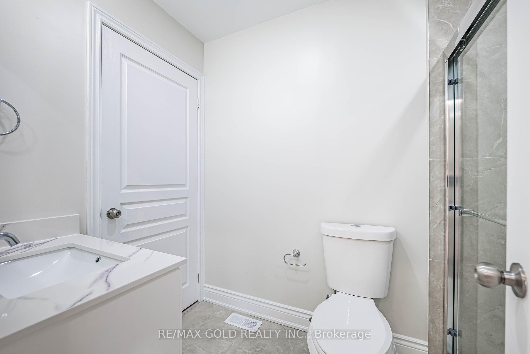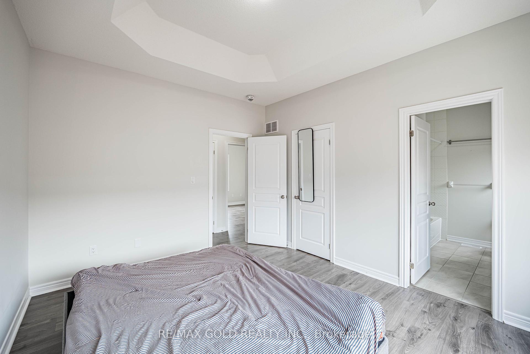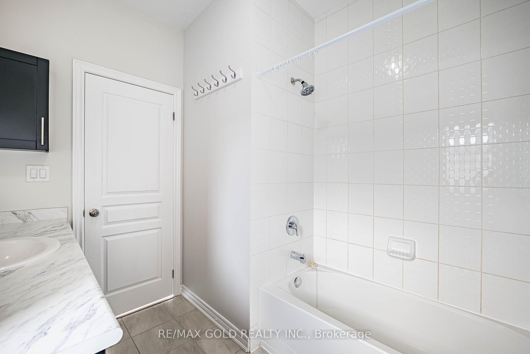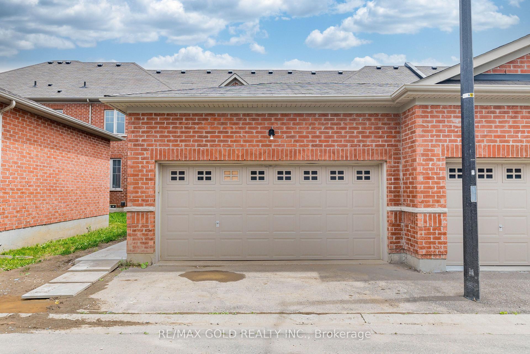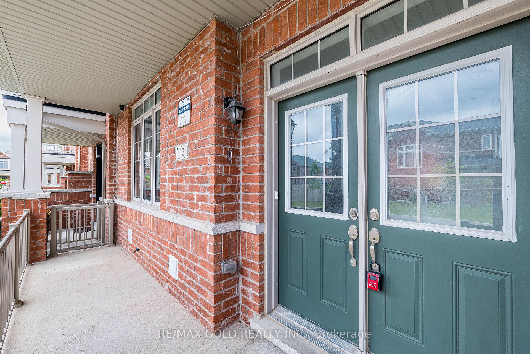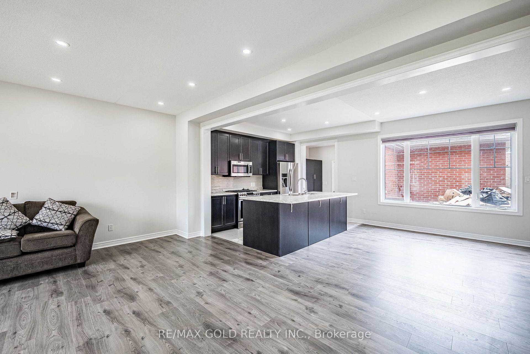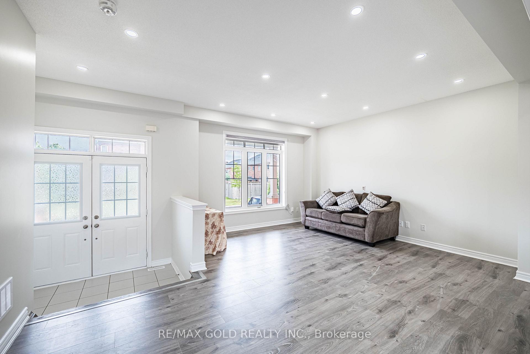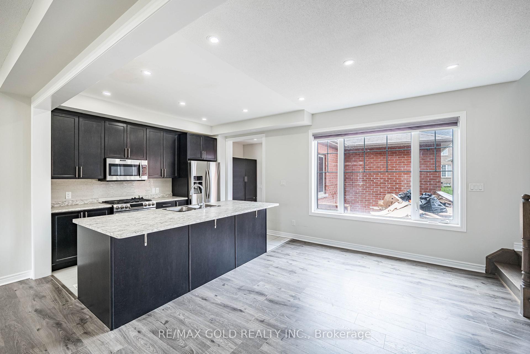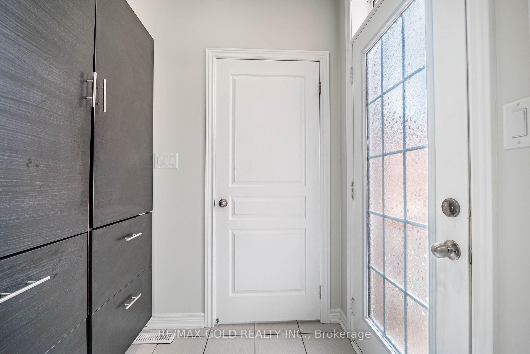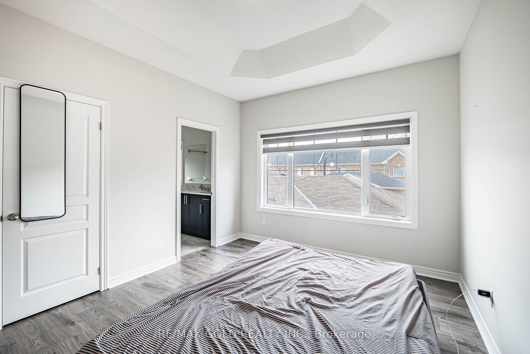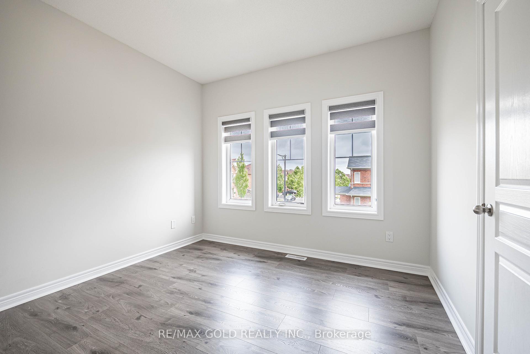$2,800
Available - For Rent
Listing ID: W12236863
12 Primo Road North , Brampton, L7A 3Y1, Peel
| Available For Lease Stunning Two-Storey Freehold Townhouse In A Highly Sought-After Location! Featuring A Double Door Entry And A Rare Double Car Garage With Convenient Access To The Mudroom/Laundry Area, This Home Offers Functionality And Style. The Main Floor Boasts 9 Ft Ceilings, Premium Laminate Flooring, And An Open-Concept Layout Perfect For Modern Living (( Children's Paradise Carpet Free Home )). Enjoy A Gourmet Kitchen With A Central Island, Stainless Steel Appliances, And Plenty Of Cabinet Space. A Full 3-Piece Washroom On The Main Floor Adds To The Home's Convenience. Upstairs Features Three Large, Spacious Bedrooms With Two Full Washrooms, Including A Generous Primary Suite With A Private 4-Piece Ensuite Bath. Premium Laminate Continues Throughout The Second Floor, Adding Elegance And Easy Maintenance. Located Near Public Transit, Top-Rated Schools, Parks, And Mount Pleasant GO Station, This Home Offers Both Comfort And Exceptional Convenience. Perfect For Families Or Professionals. Available July 1, 2025. Don't Miss This Opportunity! |
| Price | $2,800 |
| Taxes: | $0.00 |
| Occupancy: | Vacant |
| Address: | 12 Primo Road North , Brampton, L7A 3Y1, Peel |
| Directions/Cross Streets: | Creditview Rd./Wanless Dr. |
| Rooms: | 5 |
| Bedrooms: | 3 |
| Bedrooms +: | 0 |
| Family Room: | T |
| Basement: | None |
| Furnished: | Unfu |
| Washroom Type | No. of Pieces | Level |
| Washroom Type 1 | 3 | Main |
| Washroom Type 2 | 4 | Second |
| Washroom Type 3 | 4 | Second |
| Washroom Type 4 | 0 | |
| Washroom Type 5 | 0 |
| Total Area: | 0.00 |
| Approximatly Age: | New |
| Property Type: | Att/Row/Townhouse |
| Style: | 2-Storey |
| Exterior: | Brick |
| Garage Type: | Attached |
| (Parking/)Drive: | Available |
| Drive Parking Spaces: | 0 |
| Park #1 | |
| Parking Type: | Available |
| Park #2 | |
| Parking Type: | Available |
| Pool: | None |
| Laundry Access: | Ensuite |
| Approximatly Age: | New |
| Approximatly Square Footage: | 1500-2000 |
| CAC Included: | N |
| Water Included: | N |
| Cabel TV Included: | N |
| Common Elements Included: | N |
| Heat Included: | N |
| Parking Included: | Y |
| Condo Tax Included: | N |
| Building Insurance Included: | N |
| Fireplace/Stove: | N |
| Heat Type: | Forced Air |
| Central Air Conditioning: | None |
| Central Vac: | N |
| Laundry Level: | Syste |
| Ensuite Laundry: | F |
| Sewers: | Sewer |
| Although the information displayed is believed to be accurate, no warranties or representations are made of any kind. |
| RE/MAX GOLD REALTY INC. |
|
|

FARHANG RAFII
Sales Representative
Dir:
647-606-4145
Bus:
416-364-4776
Fax:
416-364-5556
| Book Showing | Email a Friend |
Jump To:
At a Glance:
| Type: | Freehold - Att/Row/Townhouse |
| Area: | Peel |
| Municipality: | Brampton |
| Neighbourhood: | Northwest Brampton |
| Style: | 2-Storey |
| Approximate Age: | New |
| Beds: | 3 |
| Baths: | 3 |
| Fireplace: | N |
| Pool: | None |
Locatin Map:

