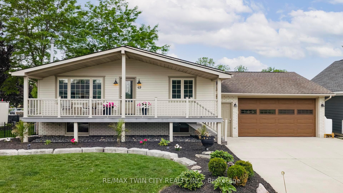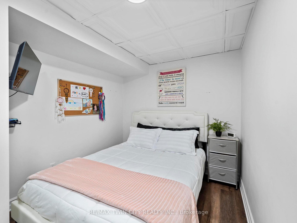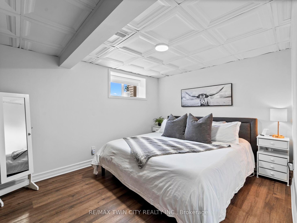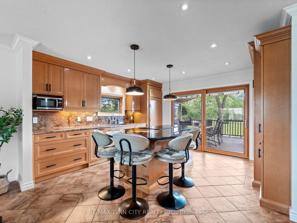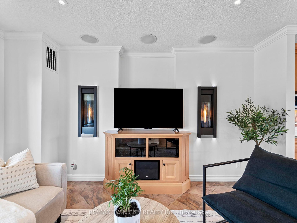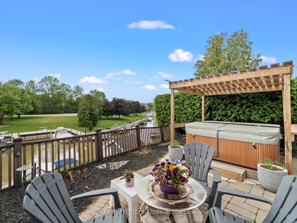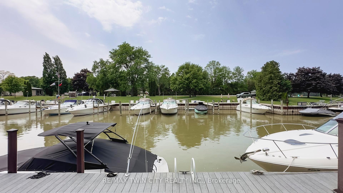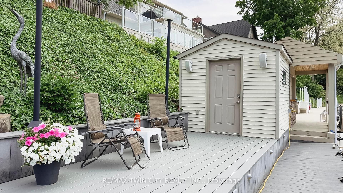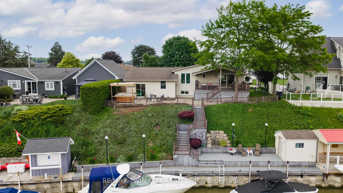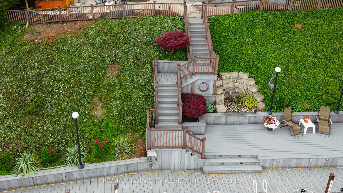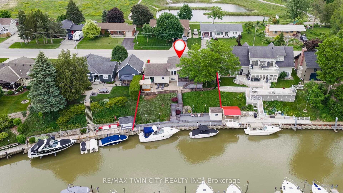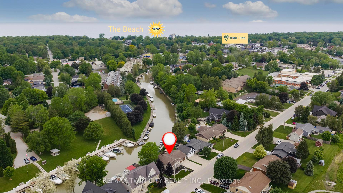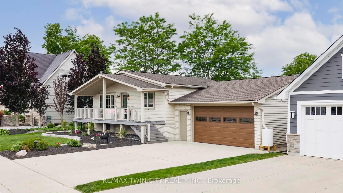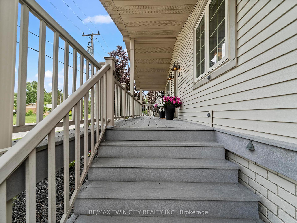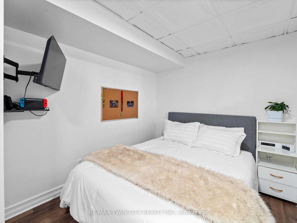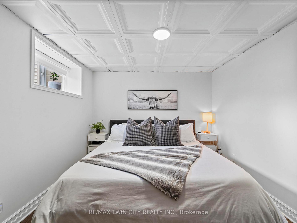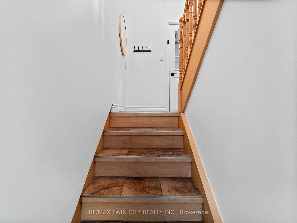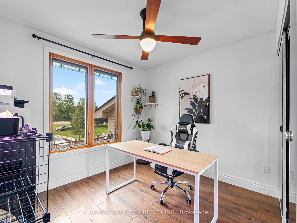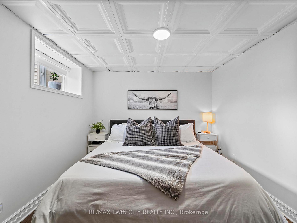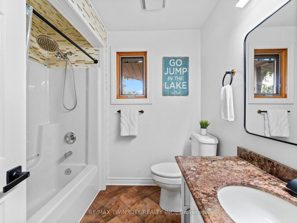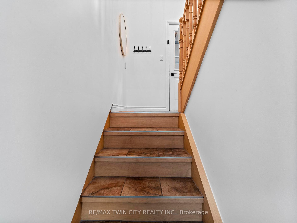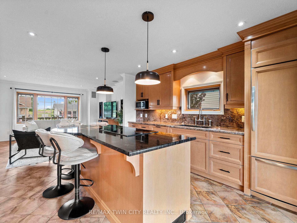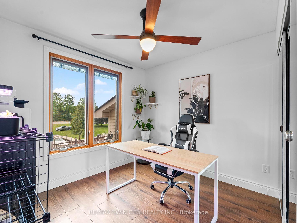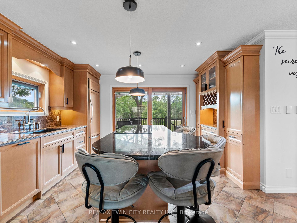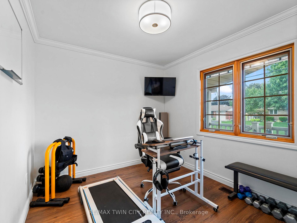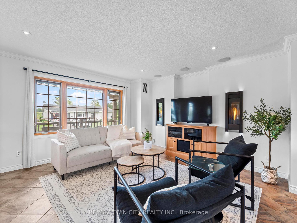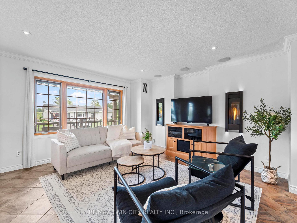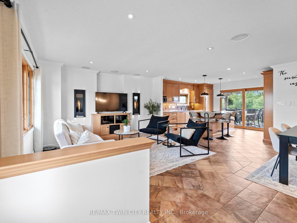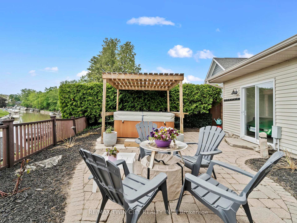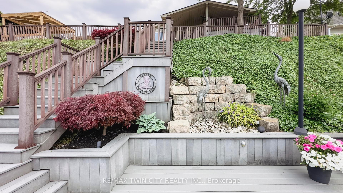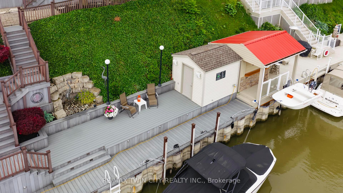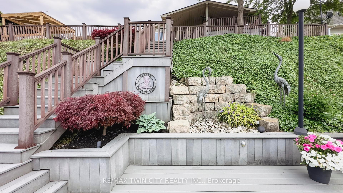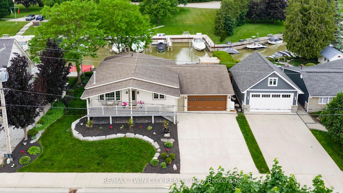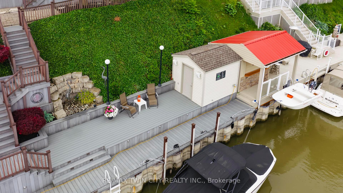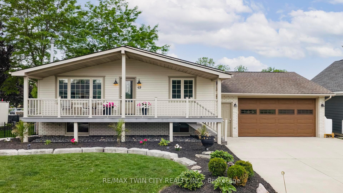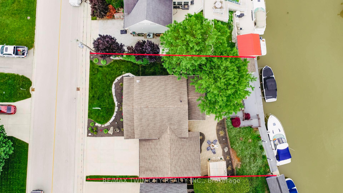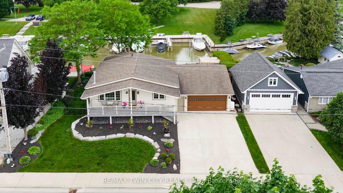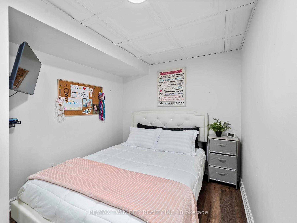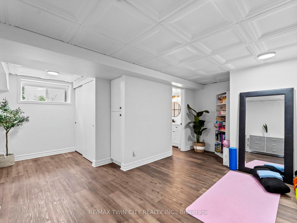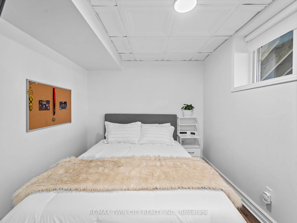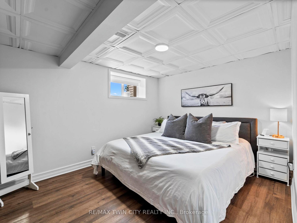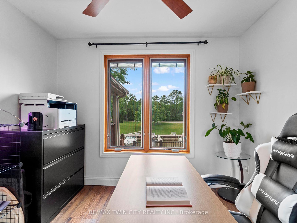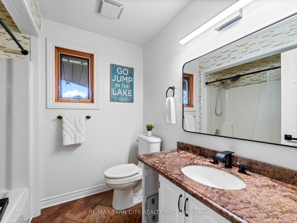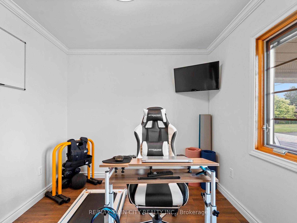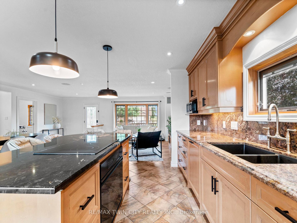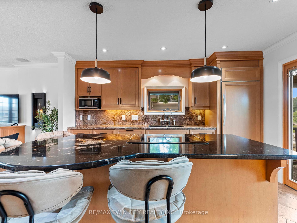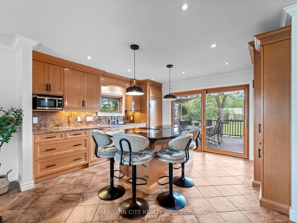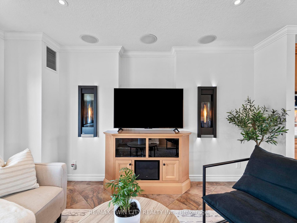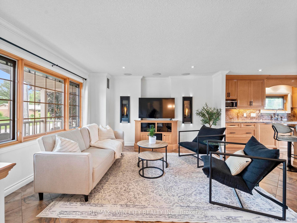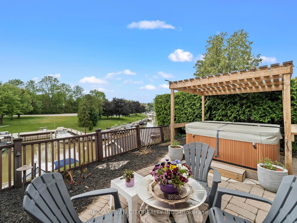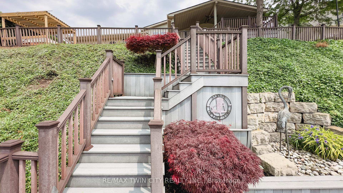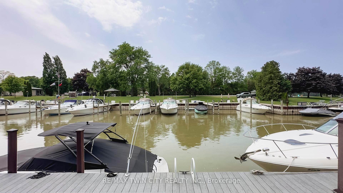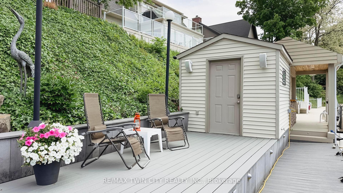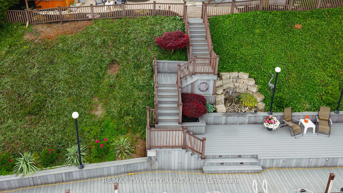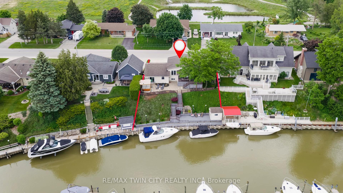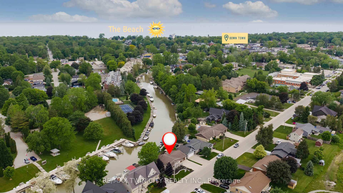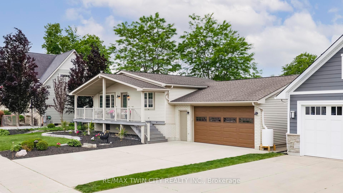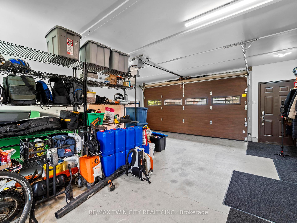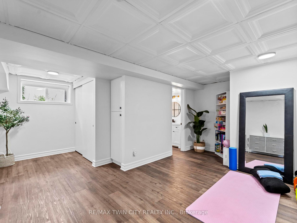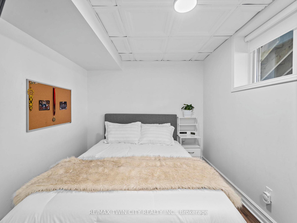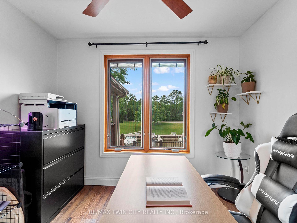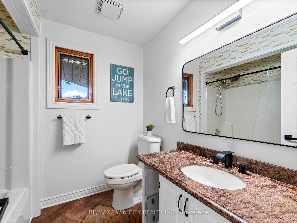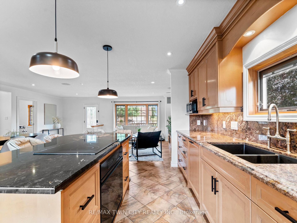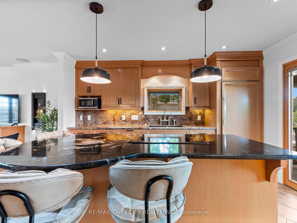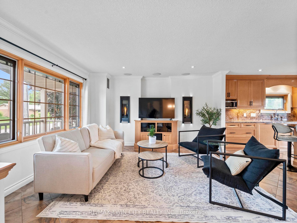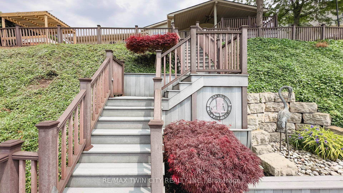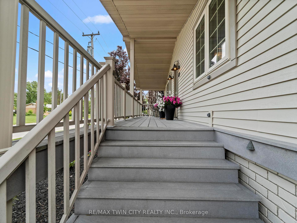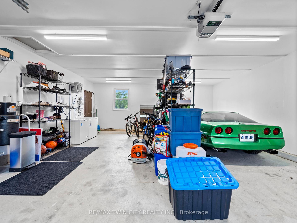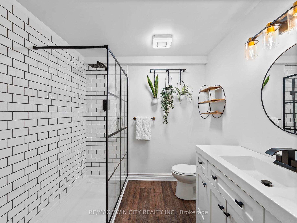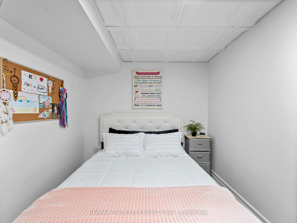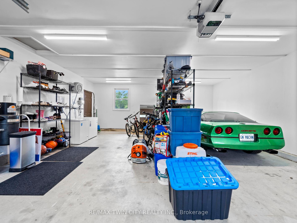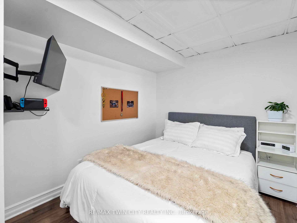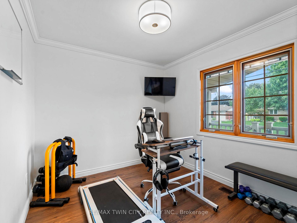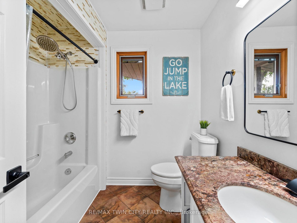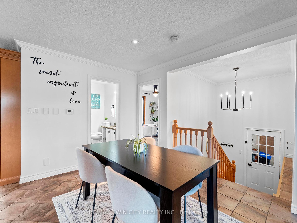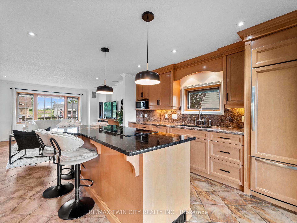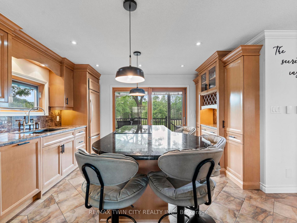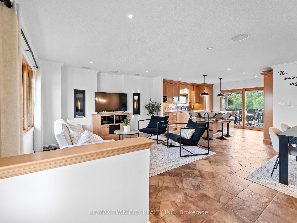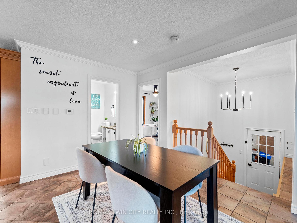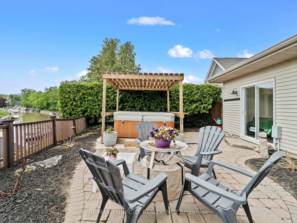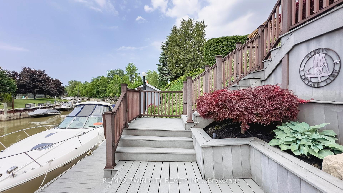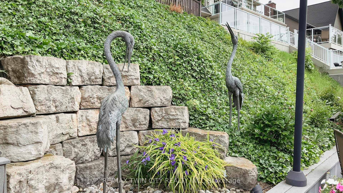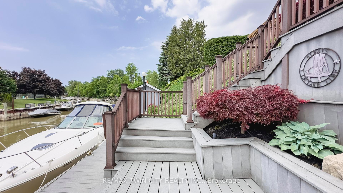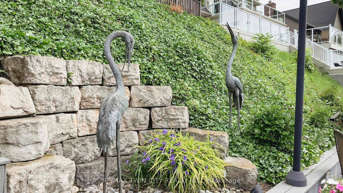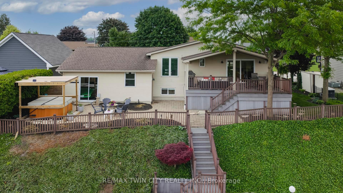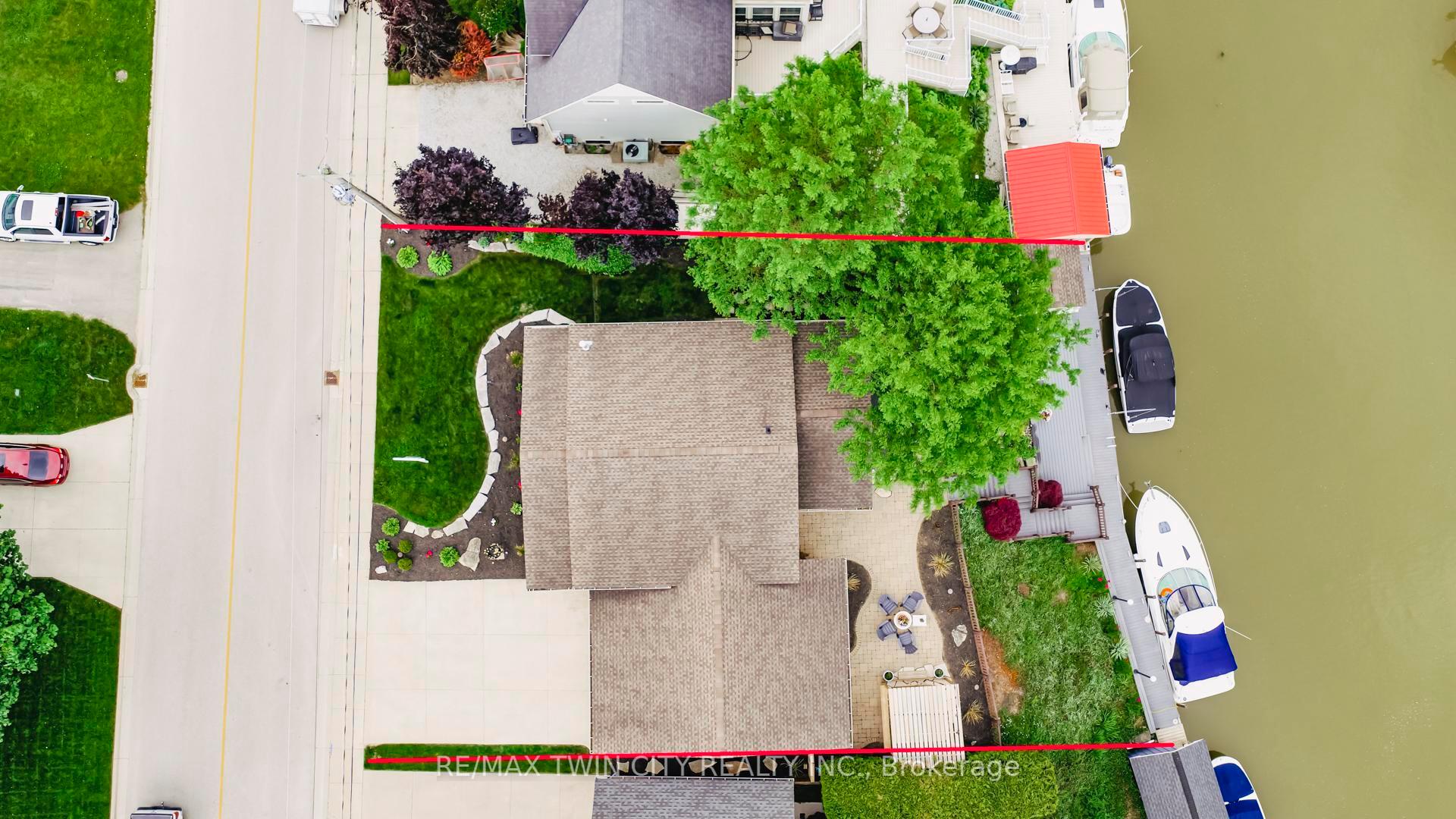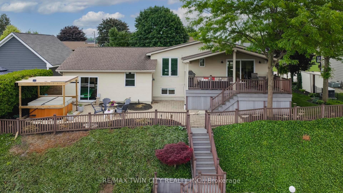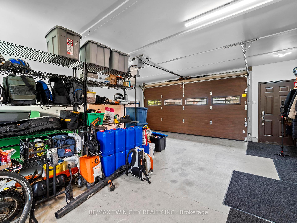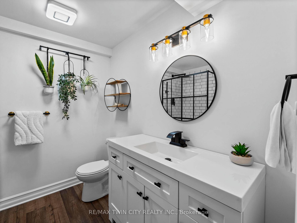$1,595,000
Available - For Sale
Listing ID: X12230237
49 Gill Road , Lambton Shores, N0M 1T0, Lambton
| ATTENTION BOATERS!! This stunning 4-bedroom, 2-bathroom riverfront property in Grand Bend features a 76 ft. composite dock - perfect for your boat, jet skis, and water toys. Enjoy morning coffee and beautiful sunrises from the spacious front porch, or unwind on the large covered composite deck overlooking the river. Inside, the open-concept main floor offers modern comfort with in-floor heating, luxury kitchen appliances, Napoleon Torch gas fireplaces, and a built-in Sonos speaker system. The walk-out from the kitchen makes indoor-outdoor living seamless and ideal for entertaining. The fully updated basement boasts 3 bright bedrooms, a 3-piece bath, and a versatile rec room - ideal for yoga, a home gym, or casual relaxation. Additional features include a huge insulated attached garage, landscape lighting, irrigation system, and a hot tub with pergola for ultimate outdoor enjoyment. Located within walking distance to restaurants, grocery stores, and Grand Bends famous Main Beach, this home is the perfect blend of luxury, location, and lifestyle. Whether you're boating, relaxing, or entertaining - this property has it all! |
| Price | $1,595,000 |
| Taxes: | $5932.87 |
| Assessment Year: | 2025 |
| Occupancy: | Owner |
| Address: | 49 Gill Road , Lambton Shores, N0M 1T0, Lambton |
| Directions/Cross Streets: | Main Street East |
| Rooms: | 6 |
| Rooms +: | 5 |
| Bedrooms: | 1 |
| Bedrooms +: | 3 |
| Family Room: | F |
| Basement: | Finished |
| Level/Floor | Room | Length(ft) | Width(ft) | Descriptions | |
| Room 1 | Main | Kitchen | 13.25 | 12.99 | |
| Room 2 | Main | Living Ro | 14.1 | 13.48 | Fireplace |
| Room 3 | Main | Dining Ro | 16.17 | 9.12 | |
| Room 4 | Main | Office | 8.89 | 9.84 | |
| Room 5 | Main | Bedroom | 10.92 | 9.87 | |
| Room 6 | Main | Bathroom | 7.08 | 7.68 | 4 Pc Bath |
| Room 7 | Lower | Recreatio | 16.76 | 21.84 | |
| Room 8 | Lower | Primary B | 10 | 12.63 | |
| Room 9 | Lower | Bedroom 3 | 8.27 | 12.86 | |
| Room 10 | Lower | Bedroom 4 | 8.27 | 11.48 | |
| Room 11 | Lower | Bathroom | 7.31 | 7.64 | 3 Pc Bath |
| Washroom Type | No. of Pieces | Level |
| Washroom Type 1 | 4 | Main |
| Washroom Type 2 | 3 | Main |
| Washroom Type 3 | 0 | |
| Washroom Type 4 | 0 | |
| Washroom Type 5 | 0 |
| Total Area: | 0.00 |
| Property Type: | Detached |
| Style: | Bungalow-Raised |
| Exterior: | Brick, Vinyl Siding |
| Garage Type: | Attached |
| (Parking/)Drive: | Private Do |
| Drive Parking Spaces: | 4 |
| Park #1 | |
| Parking Type: | Private Do |
| Park #2 | |
| Parking Type: | Private Do |
| Pool: | None |
| Approximatly Square Footage: | 700-1100 |
| CAC Included: | N |
| Water Included: | N |
| Cabel TV Included: | N |
| Common Elements Included: | N |
| Heat Included: | N |
| Parking Included: | N |
| Condo Tax Included: | N |
| Building Insurance Included: | N |
| Fireplace/Stove: | Y |
| Heat Type: | Forced Air |
| Central Air Conditioning: | Central Air |
| Central Vac: | Y |
| Laundry Level: | Syste |
| Ensuite Laundry: | F |
| Sewers: | Sewer |
$
%
Years
This calculator is for demonstration purposes only. Always consult a professional
financial advisor before making personal financial decisions.
| Although the information displayed is believed to be accurate, no warranties or representations are made of any kind. |
| RE/MAX TWIN CITY REALTY INC. |
|
|

FARHANG RAFII
Sales Representative
Dir:
647-606-4145
Bus:
416-364-4776
Fax:
416-364-5556
| Virtual Tour | Book Showing | Email a Friend |
Jump To:
At a Glance:
| Type: | Freehold - Detached |
| Area: | Lambton |
| Municipality: | Lambton Shores |
| Neighbourhood: | Grand Bend |
| Style: | Bungalow-Raised |
| Tax: | $5,932.87 |
| Beds: | 1+3 |
| Baths: | 2 |
| Fireplace: | Y |
| Pool: | None |
Locatin Map:
Payment Calculator:

