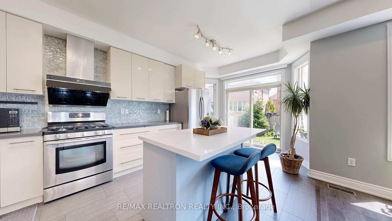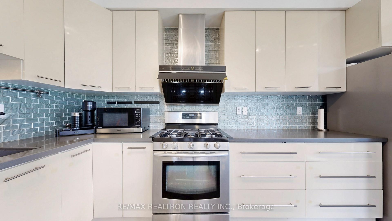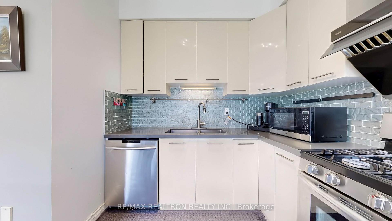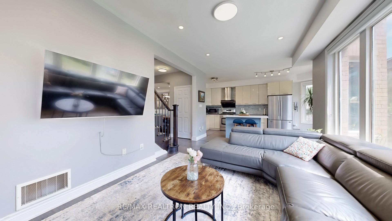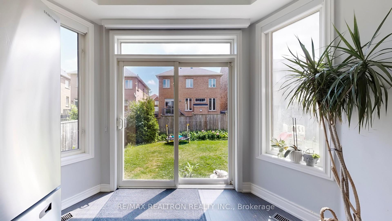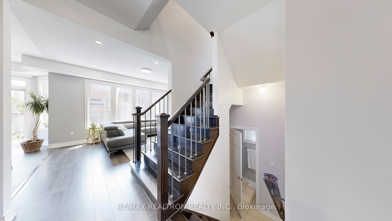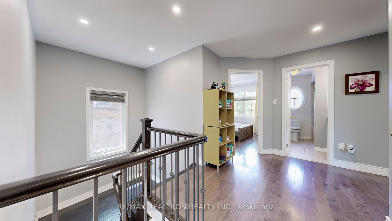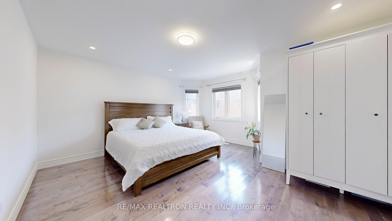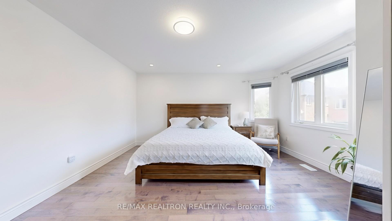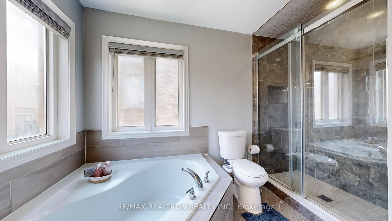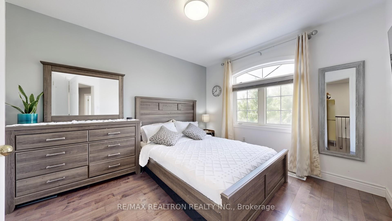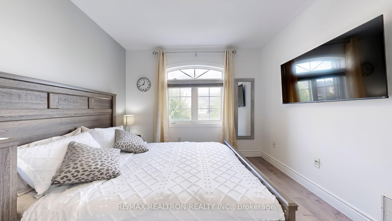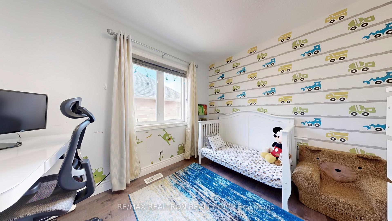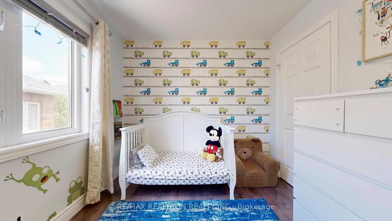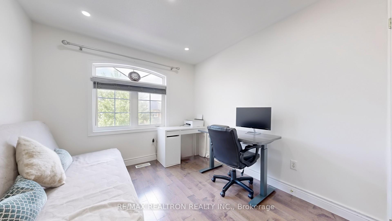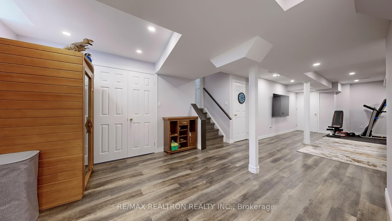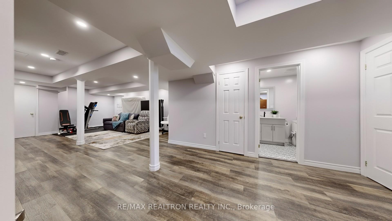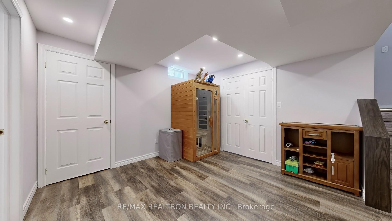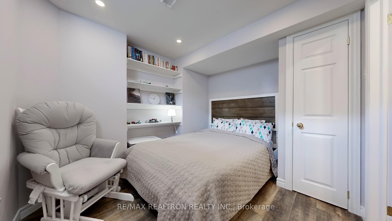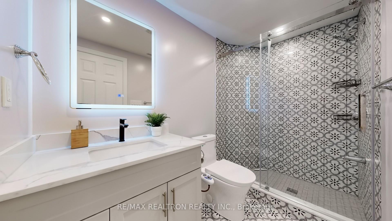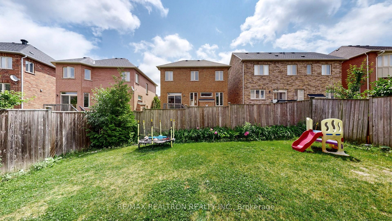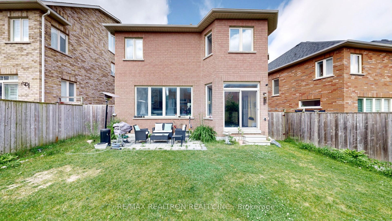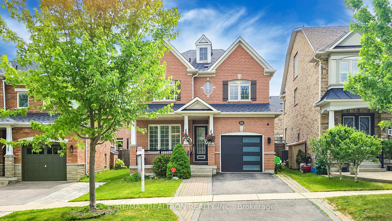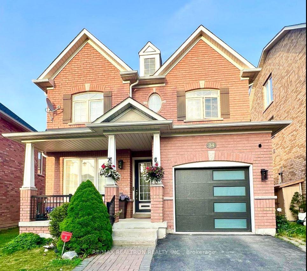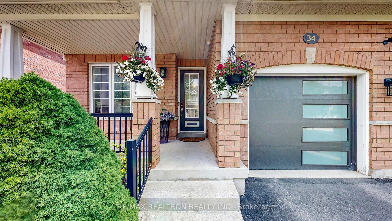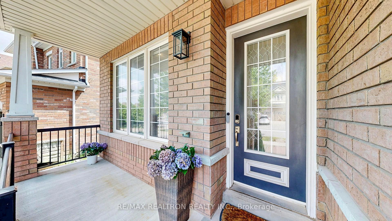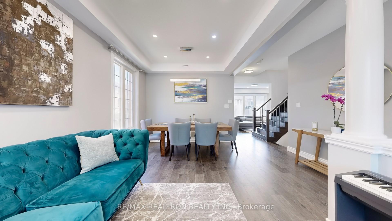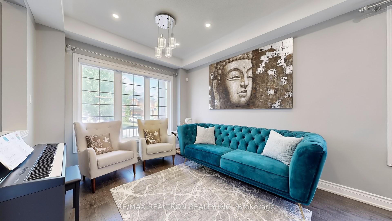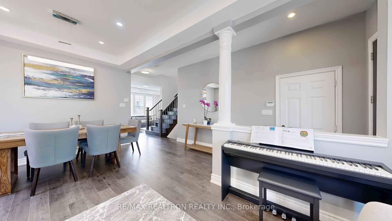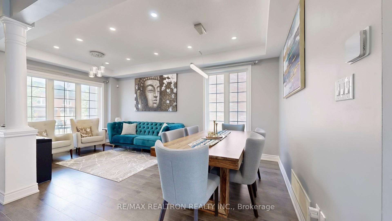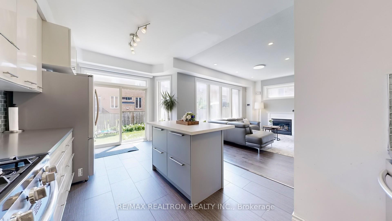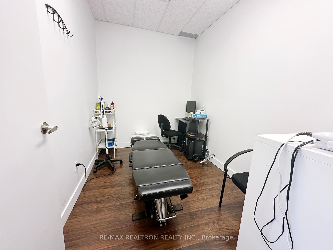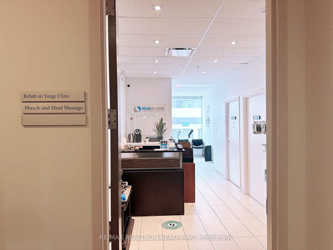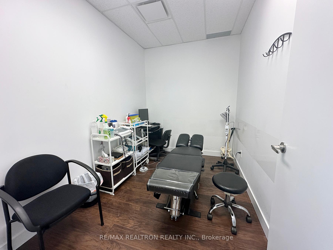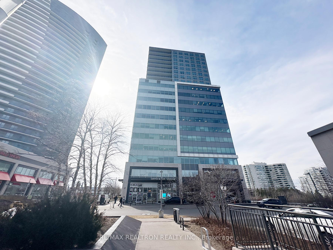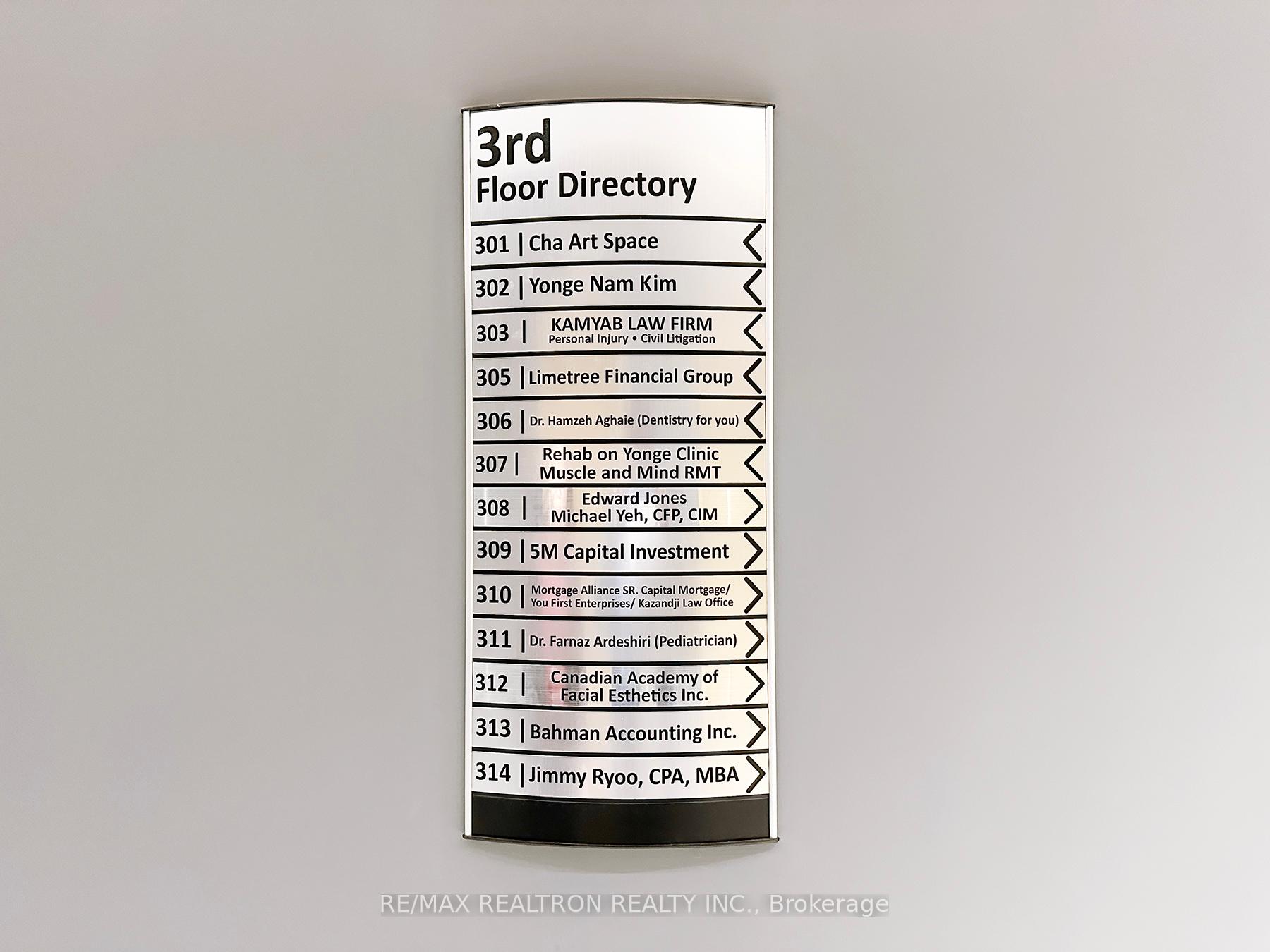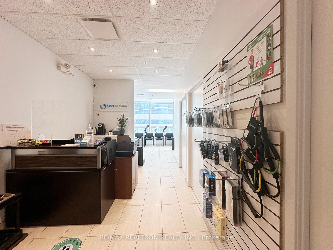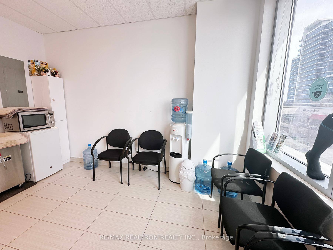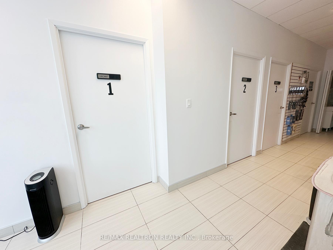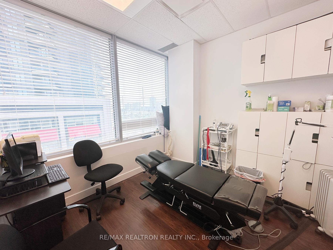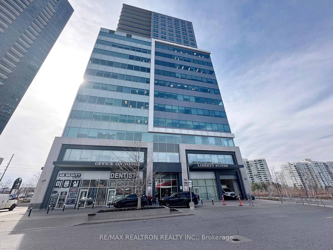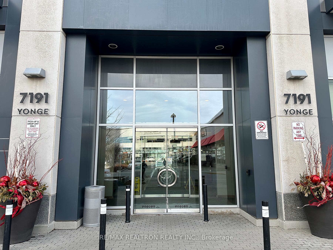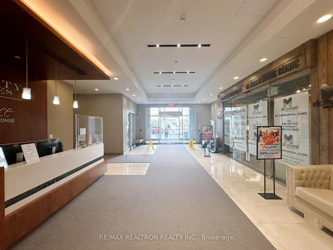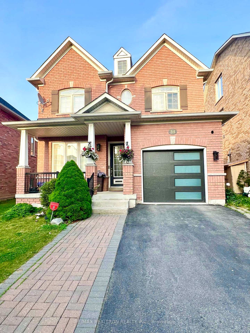$1,348,800
Available - For Sale
Listing ID: N12230433
34 Hubner Driv , Richmond Hill, L4E 4W7, York
| *Rarely Offered * 9' ceiling* Finished Basement* Bright South facing* Fully fenced yard* Carpet Free* 4+1 bedroom, 4-bathroom single car garage detached home located in the prestigious and highly sought-after Macleod's Landing, In Oak Ridges Community. Featuring 9-foot ceilings on the main floor and pot lights installed throughout in 2020, the home is bright and welcoming. The kitchen is enhanced by a Quartz island added in 2023, ideal for family gatherings and entertaining. Hardwood floors and staircase were upgraded by the previous owner in 2020, adding warmth and elegance throughout. The professionally finished basement (2022) includes a spacious recreation room, an additional bedroom, and a full bathroom perfect for guests or extended family. A sauna(2022) adds a luxurious touch to the lower level. Additional updates include a new roof (2022), newer garage door and an extended driveway provide addition parking space. The landscaped, fully fenced backyard offers sunny southeast exposure, ideal for outdoor enjoyment. Conveniently located close to parks, top-rated schools, public transportation, shopping plazas, and vibrant local amenities, this home is the perfect choice for families seeking space, comfort, and a prime location. |
| Price | $1,348,800 |
| Taxes: | $5428.66 |
| Occupancy: | Owner |
| Address: | 34 Hubner Driv , Richmond Hill, L4E 4W7, York |
| Directions/Cross Streets: | Bathurst/Kingshill |
| Rooms: | 8 |
| Rooms +: | 2 |
| Bedrooms: | 4 |
| Bedrooms +: | 1 |
| Family Room: | T |
| Basement: | Finished |
| Level/Floor | Room | Length(ft) | Width(ft) | Descriptions | |
| Room 1 | Main | Living Ro | 18.99 | 10 | Combined w/Dining, Hardwood Floor |
| Room 2 | Main | Dining Ro | Combined w/Living, Hardwood Floor | ||
| Room 3 | Main | Family Ro | 16.01 | 10.99 | Open Concept, Hardwood Floor, Gas Fireplace |
| Room 4 | Main | Kitchen | 10 | 8.99 | Ceramic Floor, Open Concept |
| Room 5 | Second | Primary B | 16.01 | 14.66 | 4 Pc Ensuite, Hardwood Floor, Walk-In Closet(s) |
| Room 6 | Second | Bedroom 2 | 11.18 | 10 | Hardwood Floor, Double Closet, Window |
| Room 7 | Second | Bedroom 3 | 10 | 9.64 | Hardwood Floor, Closet, Window |
| Room 8 | Second | Bedroom 4 | 10.82 | 8.99 | Hardwood Floor, Closet, Window |
| Room 9 | Basement | Bedroom 5 | 10.5 | 8.5 |
| Washroom Type | No. of Pieces | Level |
| Washroom Type 1 | 4 | Second |
| Washroom Type 2 | 4 | Second |
| Washroom Type 3 | 2 | Main |
| Washroom Type 4 | 3 | Basement |
| Washroom Type 5 | 0 |
| Total Area: | 0.00 |
| Property Type: | Detached |
| Style: | 2-Storey |
| Exterior: | Brick |
| Garage Type: | Attached |
| (Parking/)Drive: | Private |
| Drive Parking Spaces: | 2 |
| Park #1 | |
| Parking Type: | Private |
| Park #2 | |
| Parking Type: | Private |
| Pool: | None |
| Approximatly Square Footage: | 1500-2000 |
| CAC Included: | N |
| Water Included: | N |
| Cabel TV Included: | N |
| Common Elements Included: | N |
| Heat Included: | N |
| Parking Included: | N |
| Condo Tax Included: | N |
| Building Insurance Included: | N |
| Fireplace/Stove: | Y |
| Heat Type: | Forced Air |
| Central Air Conditioning: | Central Air |
| Central Vac: | N |
| Laundry Level: | Syste |
| Ensuite Laundry: | F |
| Sewers: | Sewer |
$
%
Years
This calculator is for demonstration purposes only. Always consult a professional
financial advisor before making personal financial decisions.
| Although the information displayed is believed to be accurate, no warranties or representations are made of any kind. |
| RE/MAX REALTRON REALTY INC. |
|
|

FARHANG RAFII
Sales Representative
Dir:
647-606-4145
Bus:
416-364-4776
Fax:
416-364-5556
| Virtual Tour | Book Showing | Email a Friend |
Jump To:
At a Glance:
| Type: | Freehold - Detached |
| Area: | York |
| Municipality: | Richmond Hill |
| Neighbourhood: | Oak Ridges |
| Style: | 2-Storey |
| Tax: | $5,428.66 |
| Beds: | 4+1 |
| Baths: | 4 |
| Fireplace: | Y |
| Pool: | None |
Locatin Map:
Payment Calculator:

