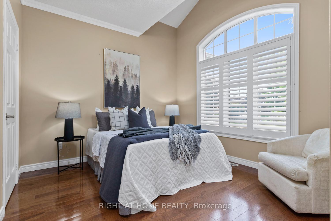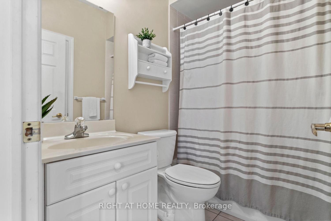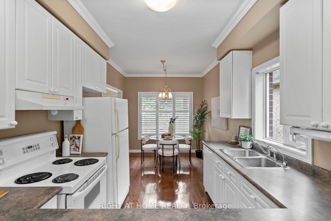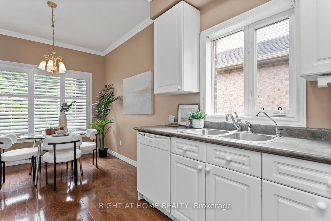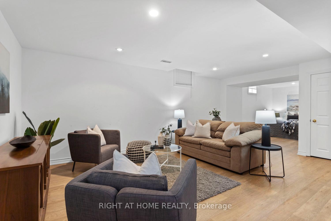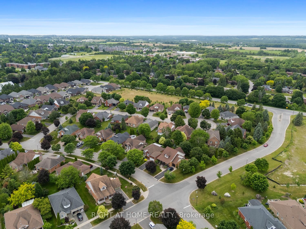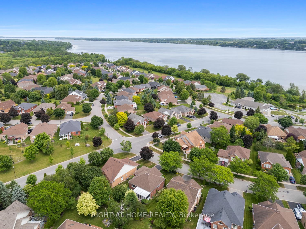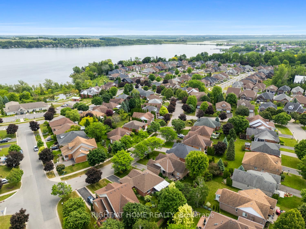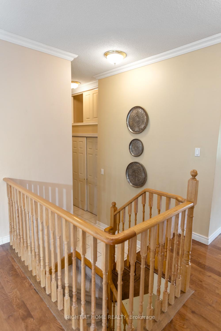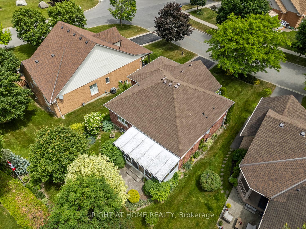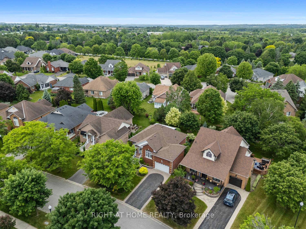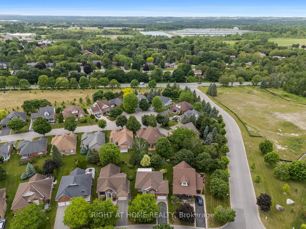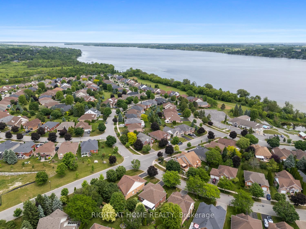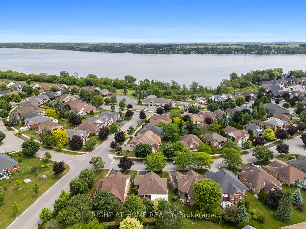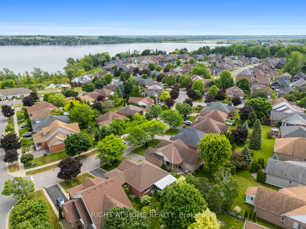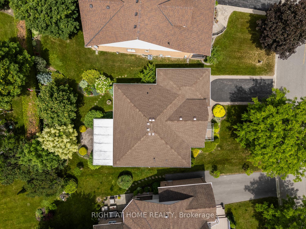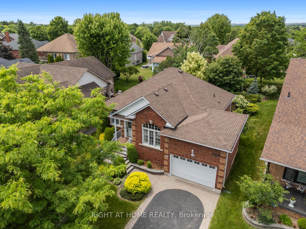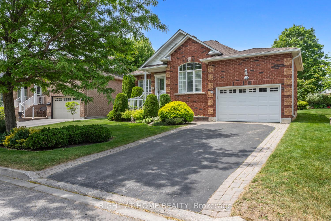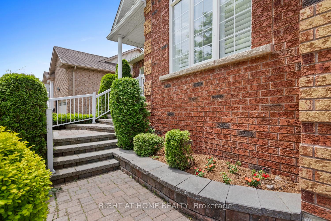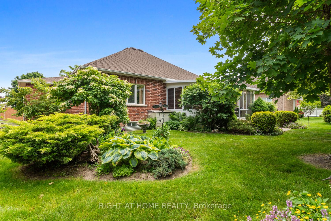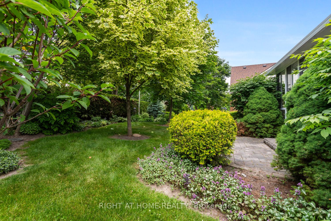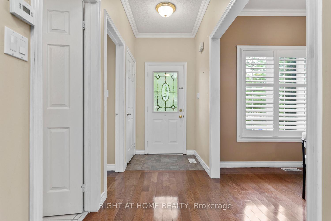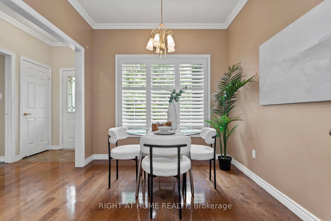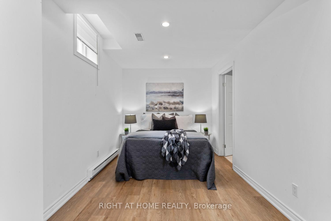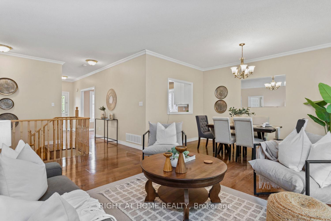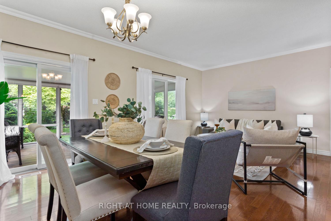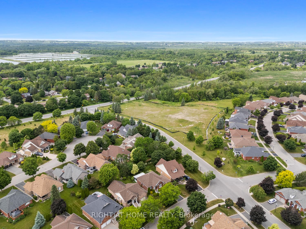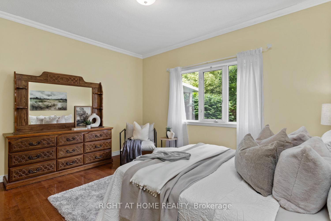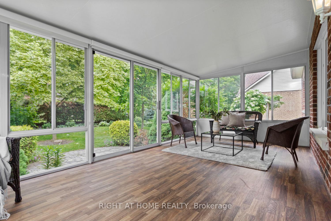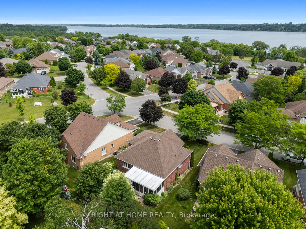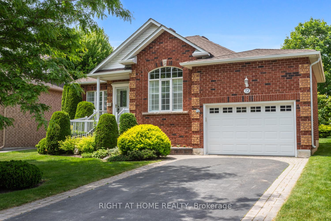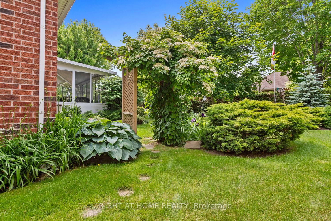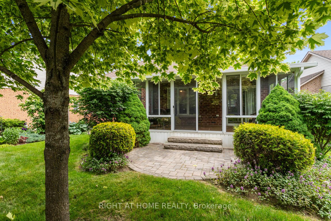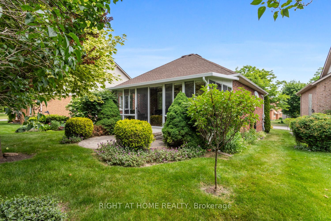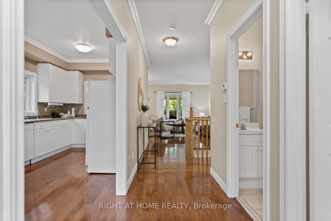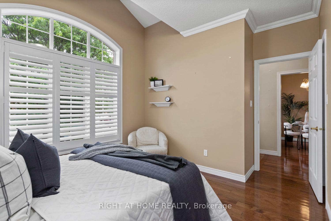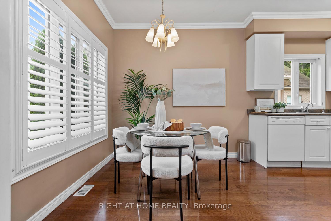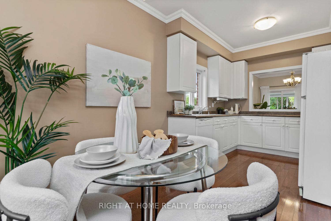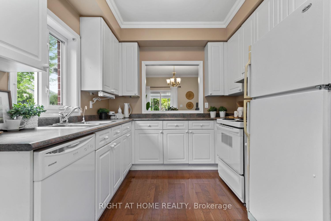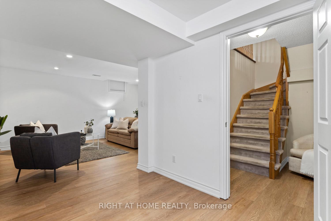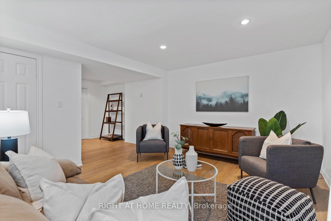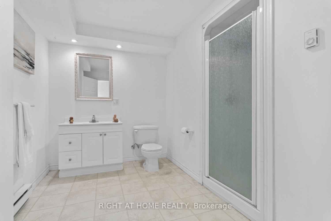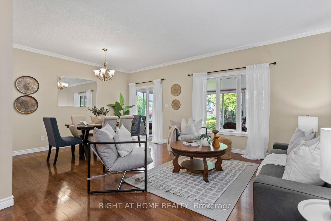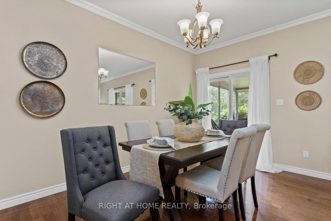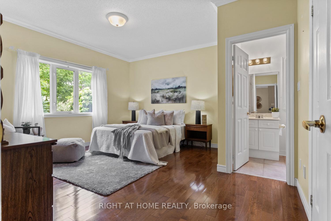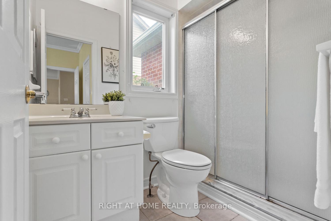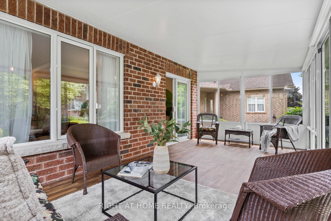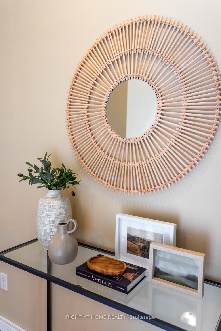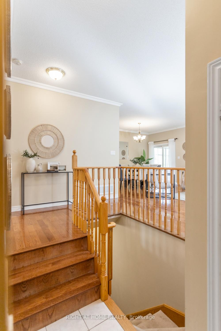$974,900
Available - For Sale
Listing ID: E12236379
72 South Garden Cour , Scugog, L9L 1S1, Durham
| Envision Your Dream Lifestyle Unfolding in the Highly Coveted Canterbury Common Adult Lifestyle Community, Where this Brick Bungalow Sets the Standard with its Captivating Curb Appeal, Beautifully Manicured Gardens, and Peaceful Atmosphere. Situated on a Lovely Court, Welcome to 72 South Garden! The Main Floor Offers 9' Ceilings, Crown Moulding and Hardwood Throughout, with an Eat In Kitchen, Open Concept Living Room/Dining Room and 2 Bedrooms, with the Primary Having a 3-Piece Ensuite and Walk In Closet. Additional Features Include a Convenient Entrance from the 1.5 Car Garage, Complete with a Large Double Closet and Laundry Hook Ups. The Lower Level Offers a Cozy Family Room, Third Bedroom, and Upgraded Laminate Flooring, as Well as a 3-Piece Bathroom. The Bonus of the Sun Room Provides the Perfect Setting to Unwind and Connect with Nature Amidst the Beautifully Manicured Gardens. Canterbury Common is a Fabulous Community with Activities to Join at the Club House, a Community Pool to Take Family and Friends, and Don't Forget the Walking Trails for Strolls by the Lake. Steps to Downtown Port Perry Where You Can Shop, Dine, Enjoy the Markets, Events and Festivals, and All Lake Scugog has to Offer! This Home is Waiting for YOU! |
| Price | $974,900 |
| Taxes: | $5544.00 |
| Assessment Year: | 2024 |
| Occupancy: | Owner |
| Address: | 72 South Garden Cour , Scugog, L9L 1S1, Durham |
| Directions/Cross Streets: | SIMCOE/COUNTRY ESTATES |
| Rooms: | 7 |
| Rooms +: | 3 |
| Bedrooms: | 2 |
| Bedrooms +: | 1 |
| Family Room: | F |
| Basement: | Finished |
| Level/Floor | Room | Length(ft) | Width(ft) | Descriptions | |
| Room 1 | Main | Kitchen | 18.7 | 8.99 | Eat-in Kitchen, California Shutters, Hardwood Floor |
| Room 2 | Main | Living Ro | 16.6 | 10.99 | Hardwood Floor, Overlooks Garden, Crown Moulding |
| Room 3 | Main | Dining Ro | 13.71 | 9.91 | Hardwood Floor, W/O To Sunroom, Pass Through |
| Room 4 | Main | Primary B | 14.99 | 14.2 | 3 Pc Ensuite, Overlooks Garden, Walk-In Closet(s) |
| Room 5 | Main | Bedroom 2 | 11.18 | 10.89 | Semi Ensuite, Hardwood Floor, California Shutters |
| Room 6 | Main | Foyer | 6.4 | 5.9 | W/O To Garage, Ceramic Floor, Double Closet |
| Room 7 | Main | Sunroom | 19.61 | 9.97 | W/O To Garden, Laminate, Sliding Doors |
| Room 8 | Lower | Recreatio | 18.99 | 12.89 | Laminate, Pot Lights, Double Closet |
| Room 9 | Lower | Bedroom 3 | 15.19 | 8.59 | Laminate, Above Grade Window, 3 Pc Ensuite |
| Room 10 | Lower | Other | 9.61 | 7.61 | Laminate, Pot Lights, Combined w/Family |
| Room 11 | Lower | Utility R | 27.09 | 11.81 | B/I Shelves, Unfinished |
| Washroom Type | No. of Pieces | Level |
| Washroom Type 1 | 4 | Main |
| Washroom Type 2 | 3 | Main |
| Washroom Type 3 | 3 | Lower |
| Washroom Type 4 | 0 | |
| Washroom Type 5 | 0 |
| Total Area: | 0.00 |
| Property Type: | Detached |
| Style: | Bungalow |
| Exterior: | Brick |
| Garage Type: | Attached |
| (Parking/)Drive: | Private |
| Drive Parking Spaces: | 4 |
| Park #1 | |
| Parking Type: | Private |
| Park #2 | |
| Parking Type: | Private |
| Pool: | Communit |
| Other Structures: | Garden Shed |
| Approximatly Square Footage: | 1100-1500 |
| CAC Included: | N |
| Water Included: | N |
| Cabel TV Included: | N |
| Common Elements Included: | N |
| Heat Included: | N |
| Parking Included: | N |
| Condo Tax Included: | N |
| Building Insurance Included: | N |
| Fireplace/Stove: | N |
| Heat Type: | Forced Air |
| Central Air Conditioning: | Central Air |
| Central Vac: | N |
| Laundry Level: | Syste |
| Ensuite Laundry: | F |
| Sewers: | Sewer |
$
%
Years
This calculator is for demonstration purposes only. Always consult a professional
financial advisor before making personal financial decisions.
| Although the information displayed is believed to be accurate, no warranties or representations are made of any kind. |
| RIGHT AT HOME REALTY |
|
|

FARHANG RAFII
Sales Representative
Dir:
647-606-4145
Bus:
416-364-4776
Fax:
416-364-5556
| Virtual Tour | Book Showing | Email a Friend |
Jump To:
At a Glance:
| Type: | Freehold - Detached |
| Area: | Durham |
| Municipality: | Scugog |
| Neighbourhood: | Port Perry |
| Style: | Bungalow |
| Tax: | $5,544 |
| Beds: | 2+1 |
| Baths: | 3 |
| Fireplace: | N |
| Pool: | Communit |
Locatin Map:
Payment Calculator:

