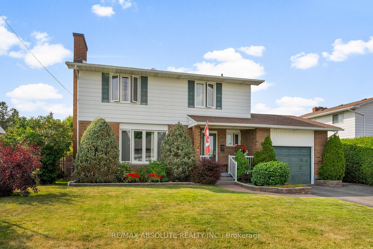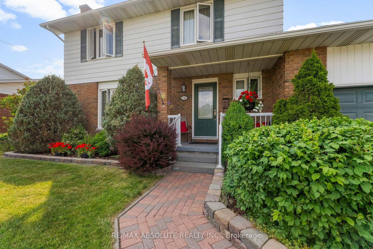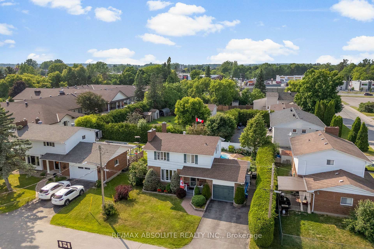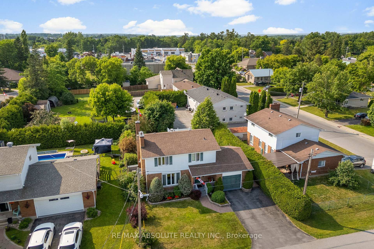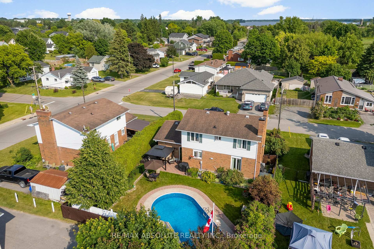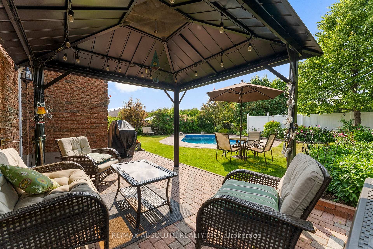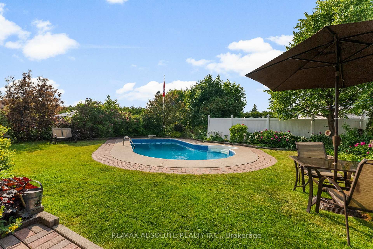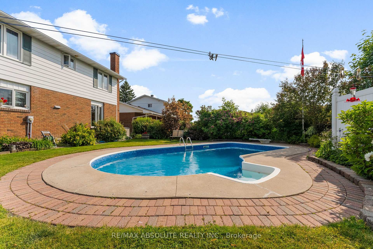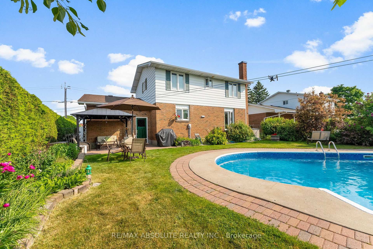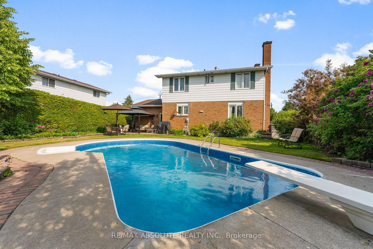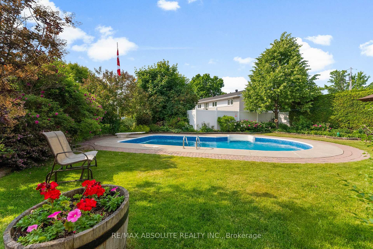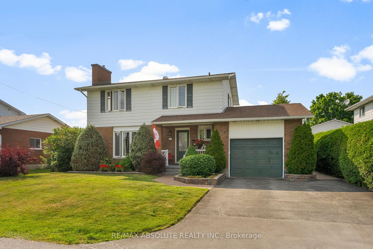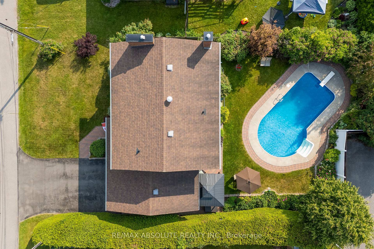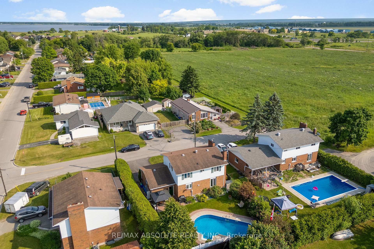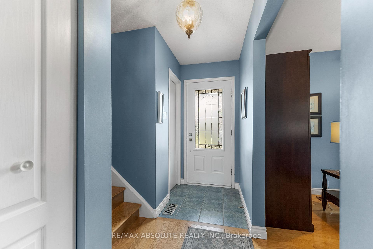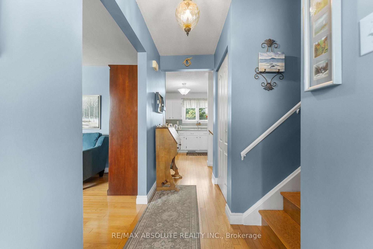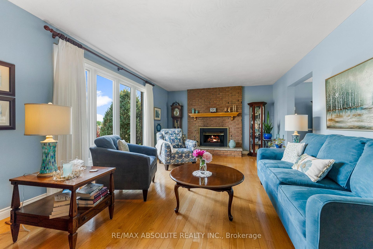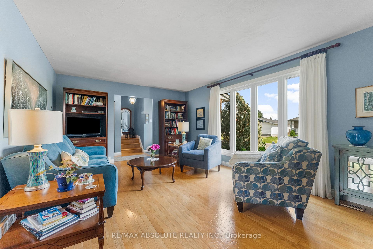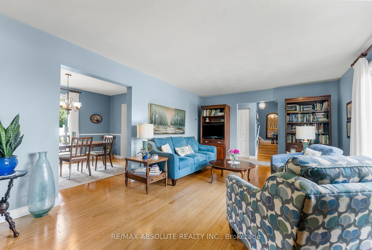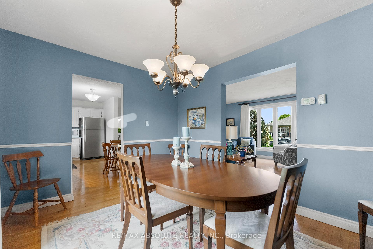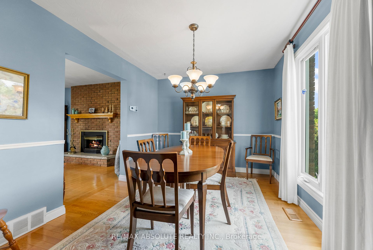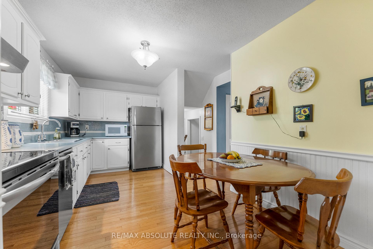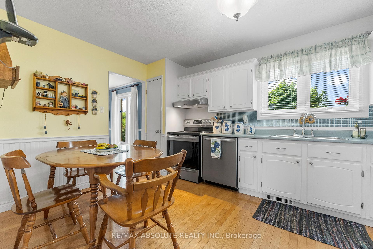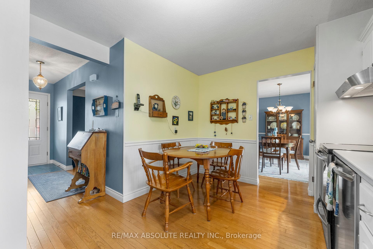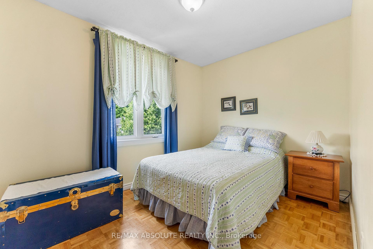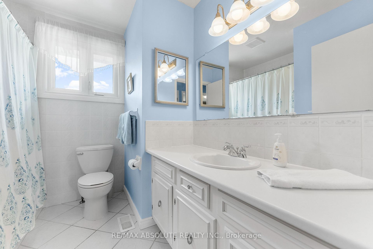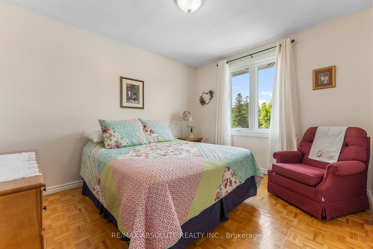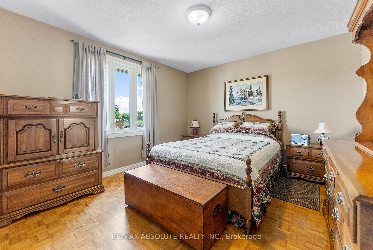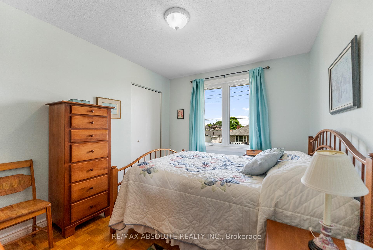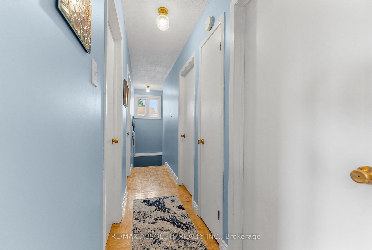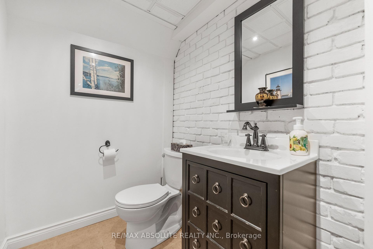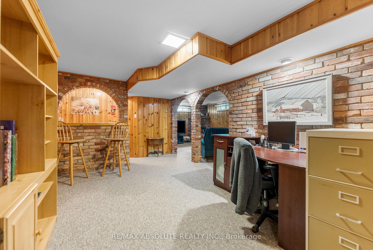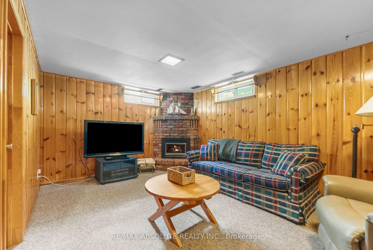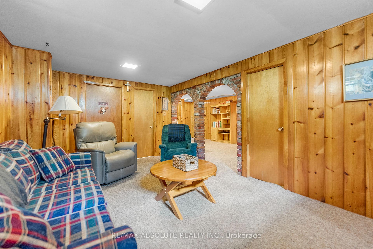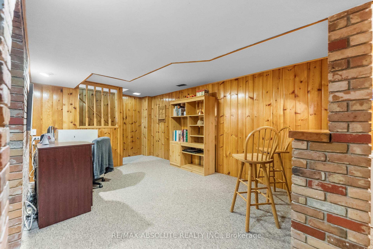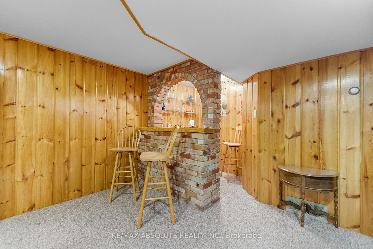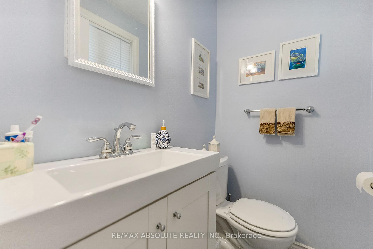$699,900
Available - For Sale
Listing ID: X12234750
241 Isabella Stre , Arnprior, K7S 3K4, Renfrew
| Pride of ownership is evident in this charming 4 bedroom family home well maintained by it's original owners! Designed with a timeless floor plan, this home is wonderful for family living! Sunfilled living room with large picture window and warm gas fireplace opens up to the formal dining room. Functional "eat-in" kitchen includes stainless steel appliances. Convenient powder room on the main level. Large primary bedroom with dual closets + 3 more good sized bedrooms. 4 piece main bath is tastefully decorated and plumbed for double sinks. Enjoy a retro rec room in the basement with tongue and groove pine + heritage brick accents....."a conversation piece".....enjoy the gas fireplace and Hockey Night in Canada. Basement also includes an office nook, bar, powder room & laundry room + extra storage. Backyard oasis with a beautiful inground pool and stunning flower beds includes gazebo + all lawn furniture. Many upgrades including: pool liner (2022), roof with 40 year shingles (2011), hybrid gas pool heater (2008), new vinyl white fence (2010), High efficiency gas furnace (2013), 13 windows (2006), epoxy garage floor + new insulated garage door (2020), new pool pump + solar blanket + winter pool cover (2021). Custom built home with brick all around + durable, maintenance free colour lock siding. Bell Fibre Internet makes working from home a pleasure ! Easy 30 minute commute to Kanata......Arnprior is a wonderful community to raise a family....enjoy the Nick Smith Centre with 2 ice surfaces and an olympic sized swimming pool, Robert Simpson Park with a splash pad + beach on the Ottawa River, movie theatre, library, great restaurants and shopping + a highly accredited hospital! Don't miss out on this amazing family home! 24 hour irrevocable on all offers |
| Price | $699,900 |
| Taxes: | $3893.58 |
| Assessment Year: | 2024 |
| Occupancy: | Owner |
| Address: | 241 Isabella Stre , Arnprior, K7S 3K4, Renfrew |
| Directions/Cross Streets: | Arthur Street |
| Rooms: | 14 |
| Bedrooms: | 4 |
| Bedrooms +: | 0 |
| Family Room: | F |
| Basement: | Finished |
| Level/Floor | Room | Length(ft) | Width(ft) | Descriptions | |
| Room 1 | Main | Foyer | 3.74 | 10.89 | |
| Room 2 | Main | Living Ro | 12.5 | 18.79 | Fireplace |
| Room 3 | Main | Dining Ro | 12.53 | 9.61 | |
| Room 4 | Main | Kitchen | 9.64 | 15.51 | |
| Room 5 | Second | Bedroom 2 | 8.27 | 10.79 | |
| Room 6 | Second | Bedroom 3 | 11.71 | 9.41 | |
| Room 7 | Second | Bedroom 4 | 10.14 | 11.64 | |
| Room 8 | Second | Primary B | 11.68 | 13.48 | |
| Room 9 | Second | Bathroom | 8.43 | 7.58 | 4 Pc Bath |
| Room 10 | Basement | Other | 18.4 | 1043.04 | |
| Room 11 | Basement | Recreatio | 10.82 | 17.61 | Fireplace |
| Room 12 | Basement | Bathroom | 6.07 | 4.79 | 2 Pc Bath |
| Room 13 | Basement | Laundry | 9.74 | 5.84 | |
| Room 14 | Basement | Utility R | 8.86 | 5.35 |
| Washroom Type | No. of Pieces | Level |
| Washroom Type 1 | 4 | Second |
| Washroom Type 2 | 2 | Basement |
| Washroom Type 3 | 2 | Main |
| Washroom Type 4 | 0 | |
| Washroom Type 5 | 0 |
| Total Area: | 0.00 |
| Property Type: | Detached |
| Style: | 2-Storey |
| Exterior: | Brick, Other |
| Garage Type: | Attached |
| Drive Parking Spaces: | 2 |
| Pool: | Inground |
| Approximatly Square Footage: | 1100-1500 |
| CAC Included: | N |
| Water Included: | N |
| Cabel TV Included: | N |
| Common Elements Included: | N |
| Heat Included: | N |
| Parking Included: | N |
| Condo Tax Included: | N |
| Building Insurance Included: | N |
| Fireplace/Stove: | Y |
| Heat Type: | Forced Air |
| Central Air Conditioning: | Central Air |
| Central Vac: | N |
| Laundry Level: | Syste |
| Ensuite Laundry: | F |
| Sewers: | Sewer |
| Utilities-Cable: | Y |
| Utilities-Hydro: | Y |
$
%
Years
This calculator is for demonstration purposes only. Always consult a professional
financial advisor before making personal financial decisions.
| Although the information displayed is believed to be accurate, no warranties or representations are made of any kind. |
| RE/MAX ABSOLUTE REALTY INC. |
|
|

FARHANG RAFII
Sales Representative
Dir:
647-606-4145
Bus:
416-364-4776
Fax:
416-364-5556
| Virtual Tour | Book Showing | Email a Friend |
Jump To:
At a Glance:
| Type: | Freehold - Detached |
| Area: | Renfrew |
| Municipality: | Arnprior |
| Neighbourhood: | 550 - Arnprior |
| Style: | 2-Storey |
| Tax: | $3,893.58 |
| Beds: | 4 |
| Baths: | 3 |
| Fireplace: | Y |
| Pool: | Inground |
Locatin Map:
Payment Calculator:


