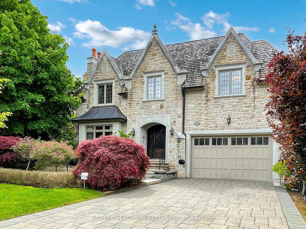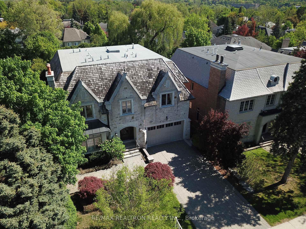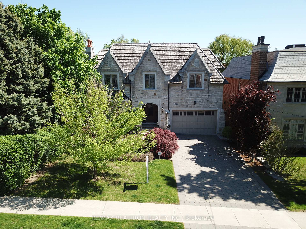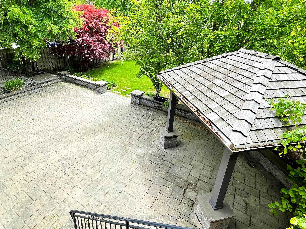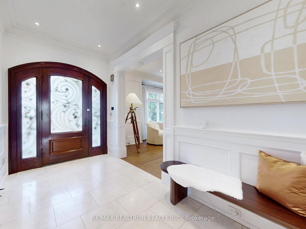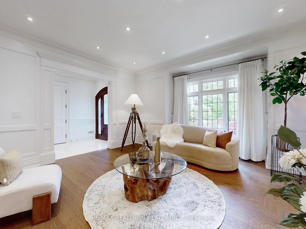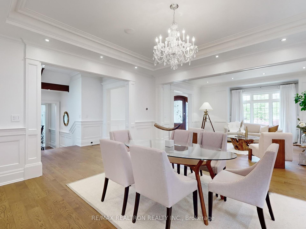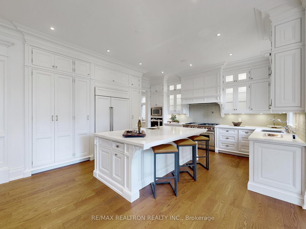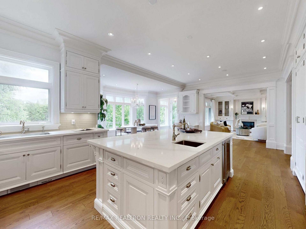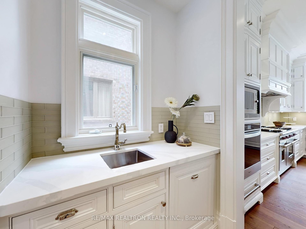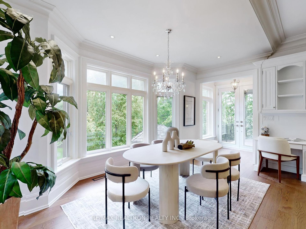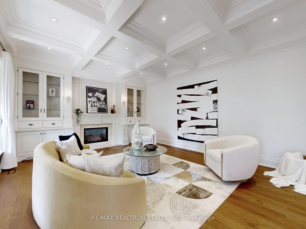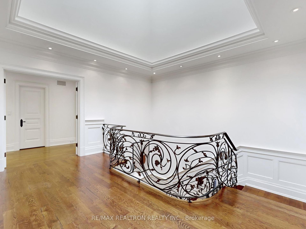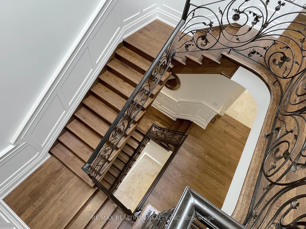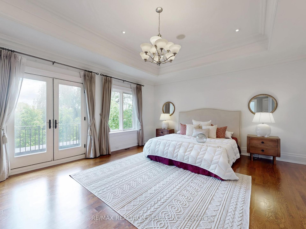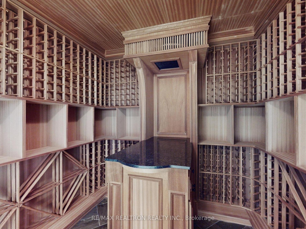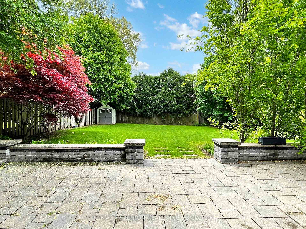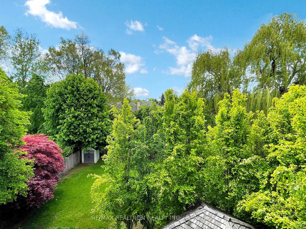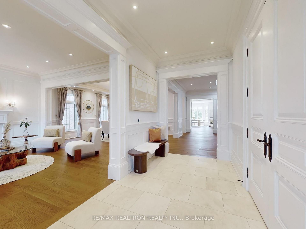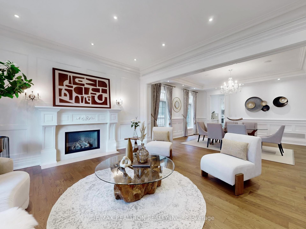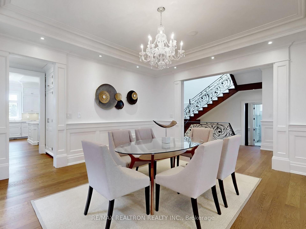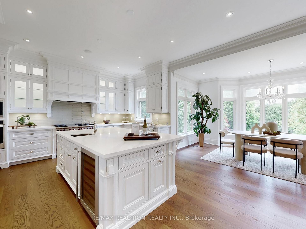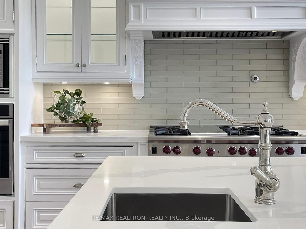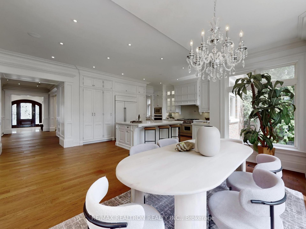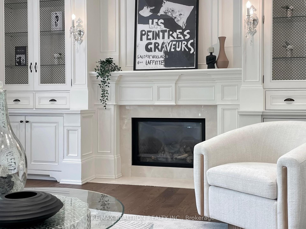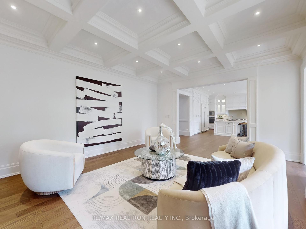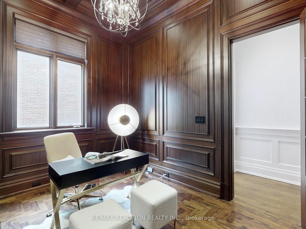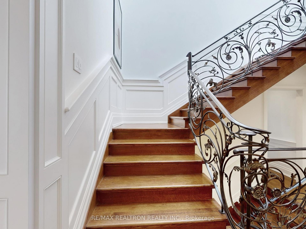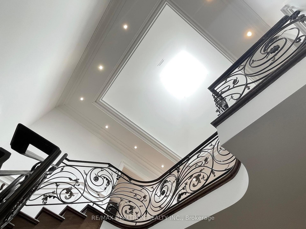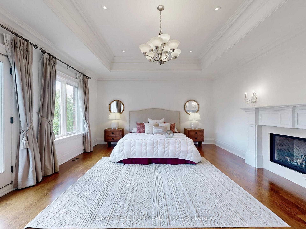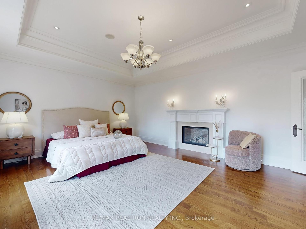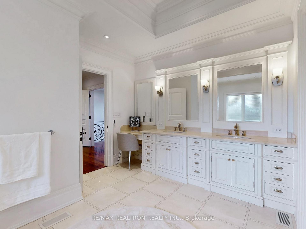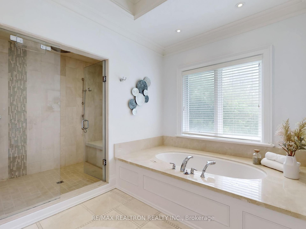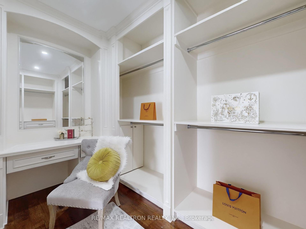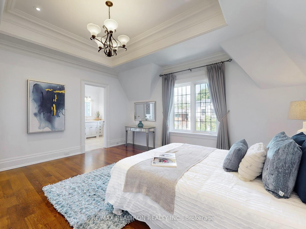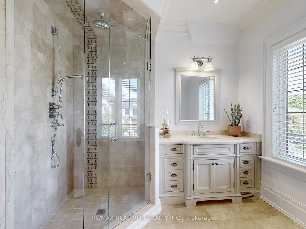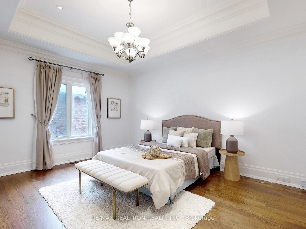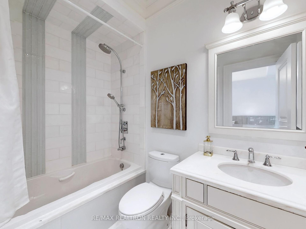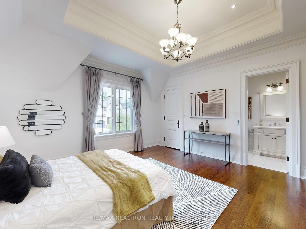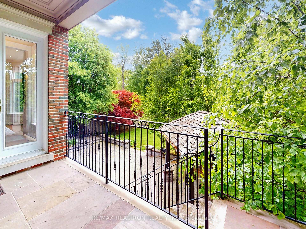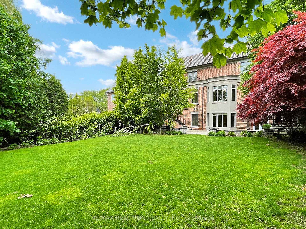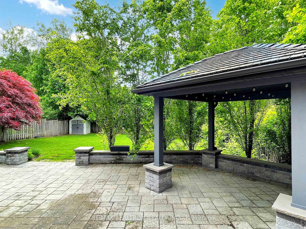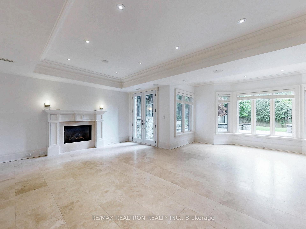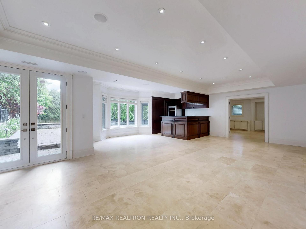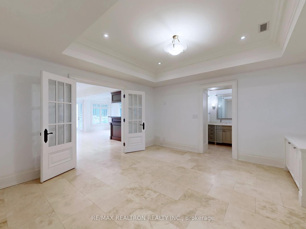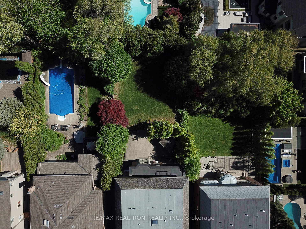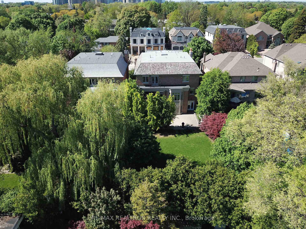$5,488,888
Available - For Sale
Listing ID: C12179894
33 Owen Boul , Toronto, M2P 1G2, Toronto
| **60'x179' Deep lot**Brand new flooring on main floor* Freshly painted* Custom-Built Luxury Home on Prestigious Owen Blvd in the Heart of St. Andrew Windfields! Over 6,500 sqft of finished living space, 5039 sqft above grade plus 1500+ sqft in the fully finished walk-out basement. Thoughtfully designed for refined family living, with each bedroom featuring its own ensuite and a double car garage for everyday convenience. Exceptional curb appeal with a stone exterior, cedar shingles, copper eaves, and professionally landscaped grounds. The deep, mature lot creates a private backyard oasis peaceful escape from the city with lush greenery and space to unwind or entertain in comfort. Inside, enjoy 10-ft ceilings on the main floor, a dramatic open staircase, vaulted ceilings, and heated stone floors throughout. The chef-inspired kitchen features a massive centre island, top-tier appliances, butlers pantry, and a sun-drenched breakfast area with walk-out to a covered terrace overlooking the tranquil yard. The walk-out basement offers flexible living space with a media/recreation area, custom bar, nanny/in-law suite, and a double-door wine cellar. Modern conveniences include a Ring doorbell, alarm system, and mobile-connected thermostat. Zoned for York Mills Collegiate, St. Andrew Middle School, and Owen Public School, and just a short drive to UCC, Havergal, and The Bishop Strachan School. Conveniently located near Yonge Street, Hwy 401, TTC, and a quick drive to downtown Toronto. An extraordinary opportunity to own on one of Torontos most prestigious streets timeless design, exceptional space, and an unmatched location. |
| Price | $5,488,888 |
| Taxes: | $27495.71 |
| Occupancy: | Tenant |
| Address: | 33 Owen Boul , Toronto, M2P 1G2, Toronto |
| Directions/Cross Streets: | Bayview/York Mills |
| Rooms: | 10 |
| Rooms +: | 1 |
| Bedrooms: | 5 |
| Bedrooms +: | 1 |
| Family Room: | T |
| Basement: | Finished wit, Separate Ent |
| Level/Floor | Room | Length(ft) | Width(ft) | Descriptions | |
| Room 1 | Main | Living Ro | 16.99 | 15.68 |
| Washroom Type | No. of Pieces | Level |
| Washroom Type 1 | 7 | Second |
| Washroom Type 2 | 4 | Second |
| Washroom Type 3 | 3 | Basement |
| Washroom Type 4 | 2 | Main |
| Washroom Type 5 | 0 |
| Total Area: | 0.00 |
| Approximatly Age: | 6-15 |
| Property Type: | Detached |
| Style: | 2-Storey |
| Exterior: | Stone |
| Garage Type: | Attached |
| (Parking/)Drive: | Private |
| Drive Parking Spaces: | 4 |
| Park #1 | |
| Parking Type: | Private |
| Park #2 | |
| Parking Type: | Private |
| Pool: | None |
| Other Structures: | Fence - Full, |
| Approximatly Age: | 6-15 |
| Approximatly Square Footage: | 5000 + |
| Property Features: | Fenced Yard, Hospital |
| CAC Included: | N |
| Water Included: | N |
| Cabel TV Included: | N |
| Common Elements Included: | N |
| Heat Included: | N |
| Parking Included: | N |
| Condo Tax Included: | N |
| Building Insurance Included: | N |
| Fireplace/Stove: | Y |
| Heat Type: | Forced Air |
| Central Air Conditioning: | Central Air |
| Central Vac: | N |
| Laundry Level: | Syste |
| Ensuite Laundry: | F |
| Sewers: | Sewer |
$
%
Years
This calculator is for demonstration purposes only. Always consult a professional
financial advisor before making personal financial decisions.
| Although the information displayed is believed to be accurate, no warranties or representations are made of any kind. |
| RE/MAX REALTRON REALTY INC. |
|
|

FARHANG RAFII
Sales Representative
Dir:
647-606-4145
Bus:
416-364-4776
Fax:
416-364-5556
| Virtual Tour | Book Showing | Email a Friend |
Jump To:
At a Glance:
| Type: | Freehold - Detached |
| Area: | Toronto |
| Municipality: | Toronto C12 |
| Neighbourhood: | St. Andrew-Windfields |
| Style: | 2-Storey |
| Approximate Age: | 6-15 |
| Tax: | $27,495.71 |
| Beds: | 5+1 |
| Baths: | 9 |
| Fireplace: | Y |
| Pool: | None |
Locatin Map:
Payment Calculator:

