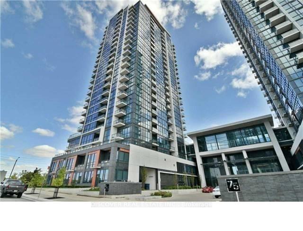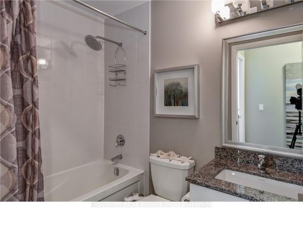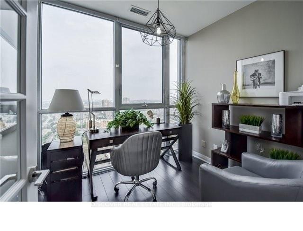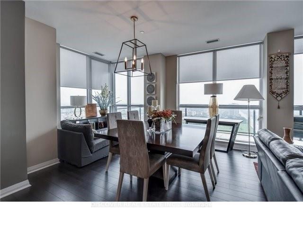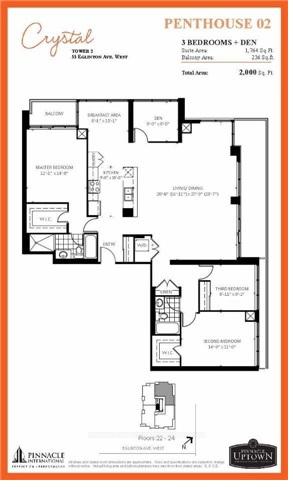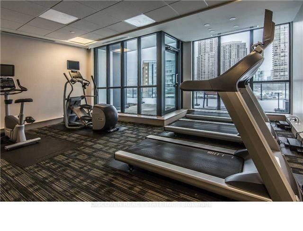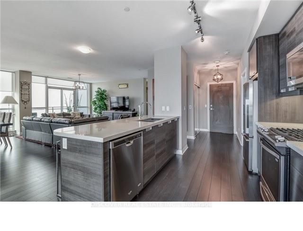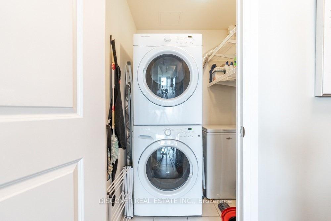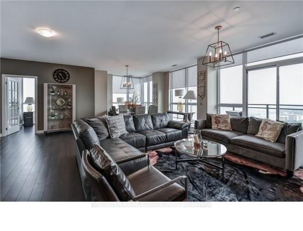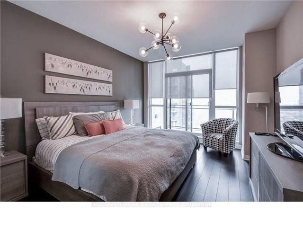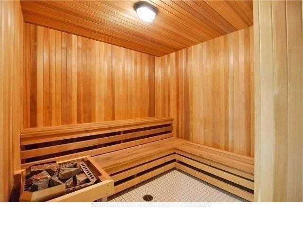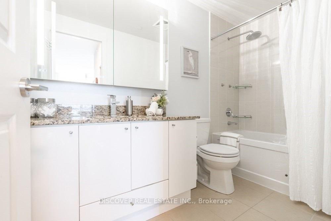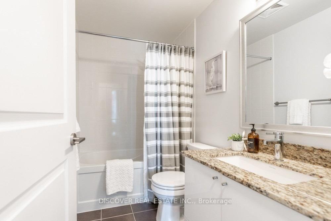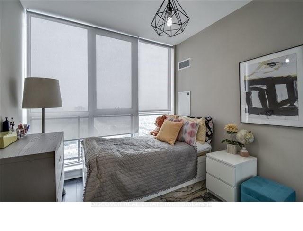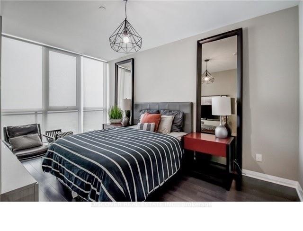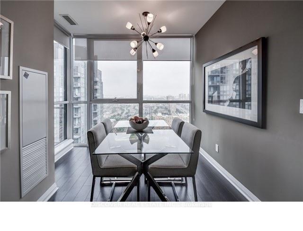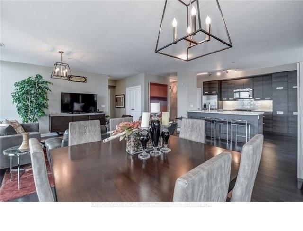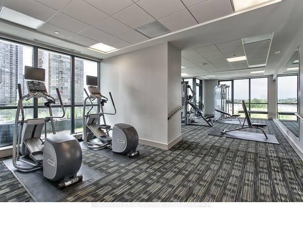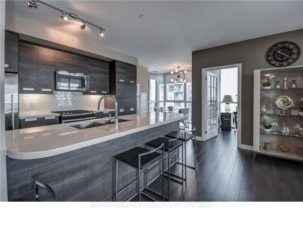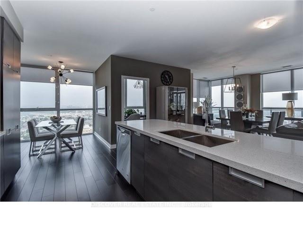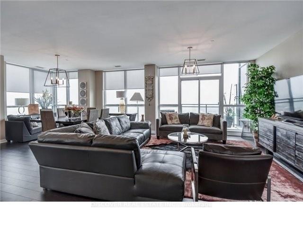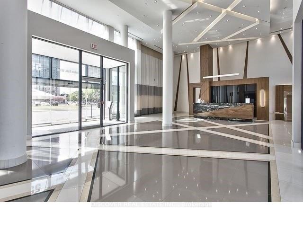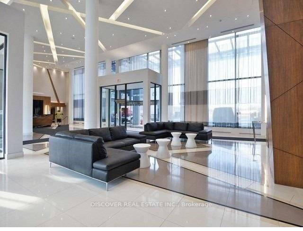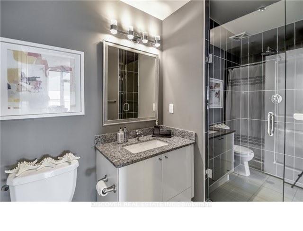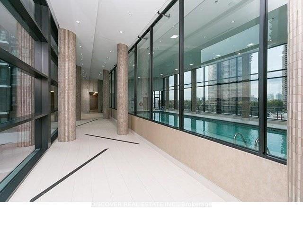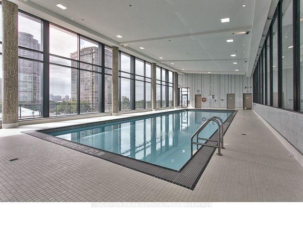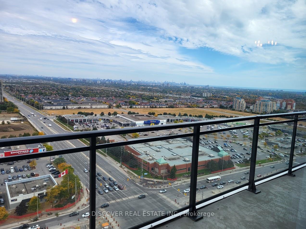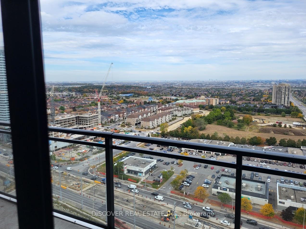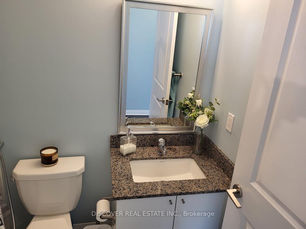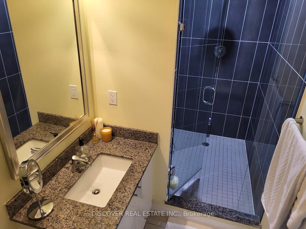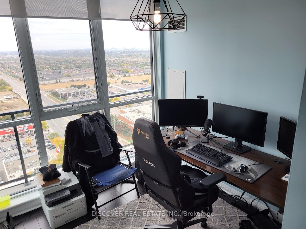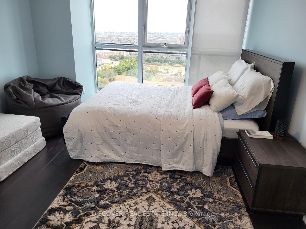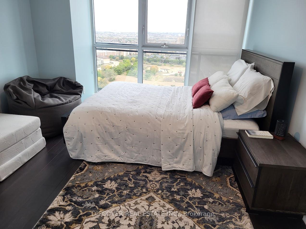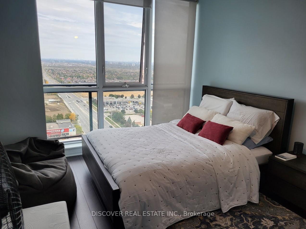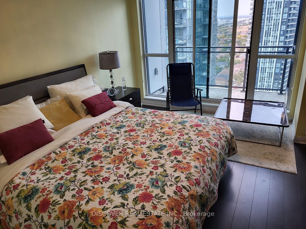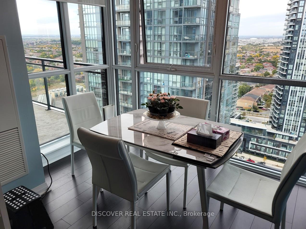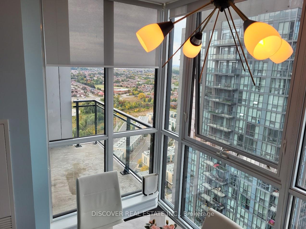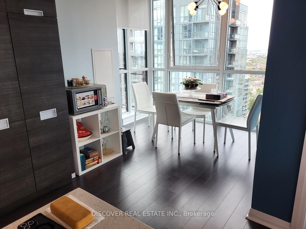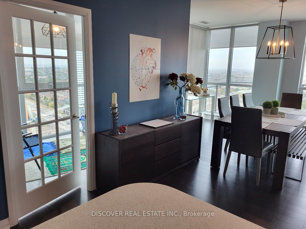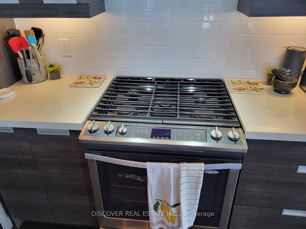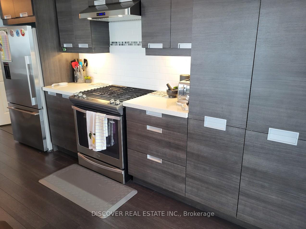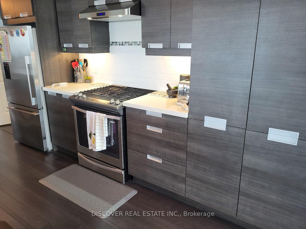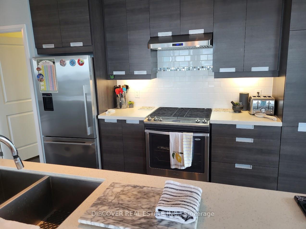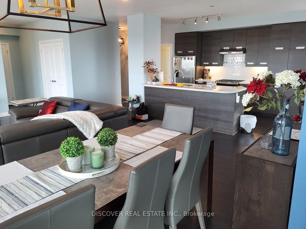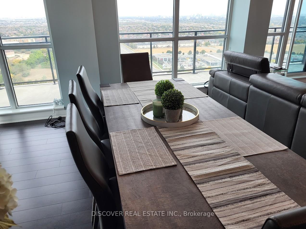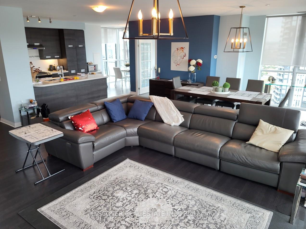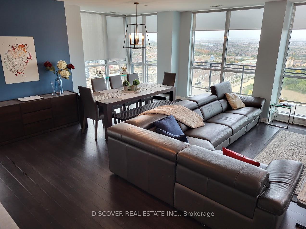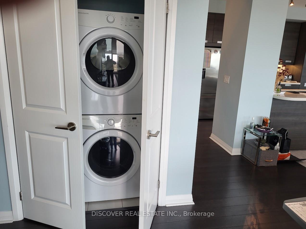$950,000
Available - For Sale
Listing ID: W12234149
55 Eglinton Aven West , Mississauga, L5R 0E4, Peel
| Pinnacle at Uptown, Stunning Penthouse over 1,800 SF of space, Breathtaking Unobstructed panoramic view of east, west and North from two balconies, Open concept. 9 Feet high Ceiling. 3 Bedrooms and a DEN with French Door (potential for 4th bedroom) in addition to a breakfast room with walk out to the Balcony. SPA like Bathroom, Floor to Ceiling windows. 2 walk in closet with added shelfing / closet. Full size laundry machines and Dryer. Luxury Amenities with 2 Parking and 2 Lockers. Walk To Shops, Restaurants, Parks, Public Transit & Easy Access To Sq 1 Shopping Mall And Easy Access To Major Highway 403, 401 and future LRT at the doorstep. State of art amenities includes Indoor Pool, Fitness Center, 24/7 Security for comfort and safety. Exercise and Party room, Outdoor Terrace with BBQ Area. A designer Chef's Kitchen with large breakfast Room attached to the Kitchen. Modern Kitchen with Breakfast counter, Quartz countertop, Back splash and Full size appliances. Building Amenities Include 24/7 Concierge & Security, Swimming Pool, Gym & Sauna, Party Room, Large Terrace, Ample Visitor Parking & So Much More! Conveniently Located Near Good Schools, Shopping Centre, Grocery Stores, Hwy's & Hospitals! |
| Price | $950,000 |
| Taxes: | $6872.00 |
| Assessment Year: | 2024 |
| Occupancy: | Owner |
| Address: | 55 Eglinton Aven West , Mississauga, L5R 0E4, Peel |
| Postal Code: | L5R 0E4 |
| Province/State: | Peel |
| Directions/Cross Streets: | Eglinton / Hurontario |
| Level/Floor | Room | Length(ft) | Width(ft) | Descriptions | |
| Room 1 | Flat | Living Ro | 20.6 | 27.88 | Laminate, W/O To Balcony, Combined w/Dining |
| Room 2 | Flat | Dining Ro | 20.6 | 27.88 | Laminate, W/O To Balcony, Combined w/Living |
| Room 3 | Kitchen | 8.99 | 10 | Stainless Steel Appl, Granite Counters, Breakfast Area | |
| Room 4 | Flat | Bedroom | 12.1 | 14.79 | 5 Pc Ensuite, Walk-In Closet(s), W/O To Balcony |
| Room 5 | Flat | Bedroom 2 | 14.89 | 10.99 | Laminate, Large Window, Walk-In Closet(s) |
| Room 6 | Flat | Bedroom 3 | 10.82 | 9.18 | Laminate, Large Window, Closet |
| Room 7 | Flat | Den | 11.48 | 11.48 | Laminate, Separate Room, Large Window |
| Room 8 | Flat | Den | 11.48 | 11.48 | Laminate, Open Concept, Large Window |
| Washroom Type | No. of Pieces | Level |
| Washroom Type 1 | 5 | Flat |
| Washroom Type 2 | 5 | Flat |
| Washroom Type 3 | 0 | |
| Washroom Type 4 | 0 | |
| Washroom Type 5 | 0 |
| Total Area: | 0.00 |
| Approximatly Age: | 6-10 |
| Sprinklers: | Alar |
| Washrooms: | 2 |
| Heat Type: | Forced Air |
| Central Air Conditioning: | Central Air |
| Elevator Lift: | True |
$
%
Years
This calculator is for demonstration purposes only. Always consult a professional
financial advisor before making personal financial decisions.
| Although the information displayed is believed to be accurate, no warranties or representations are made of any kind. |
| DISCOVER REAL ESTATE INC. |
|
|

FARHANG RAFII
Sales Representative
Dir:
647-606-4145
Bus:
416-364-4776
Fax:
416-364-5556
| Book Showing | Email a Friend |
Jump To:
At a Glance:
| Type: | Com - Condo Apartment |
| Area: | Peel |
| Municipality: | Mississauga |
| Neighbourhood: | Hurontario |
| Style: | 1 Storey/Apt |
| Approximate Age: | 6-10 |
| Tax: | $6,872 |
| Maintenance Fee: | $1,276.28 |
| Beds: | 3+2 |
| Baths: | 2 |
| Fireplace: | N |
Locatin Map:
Payment Calculator:

