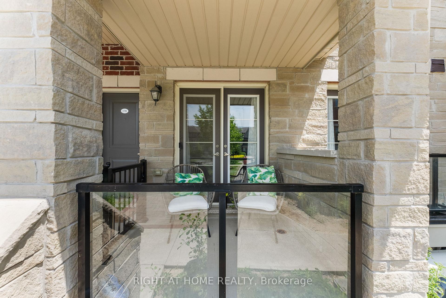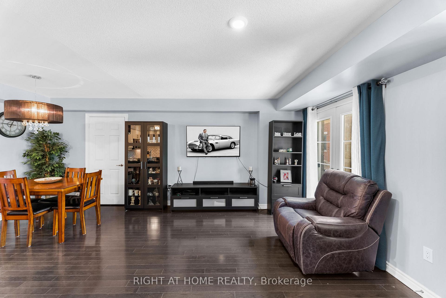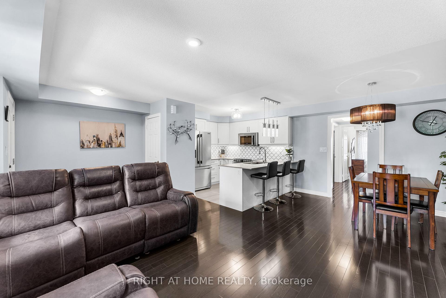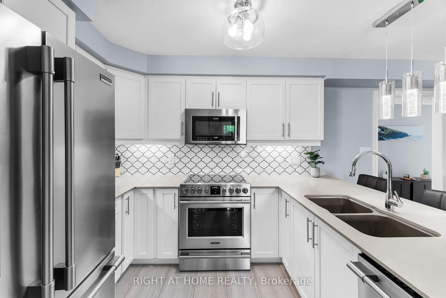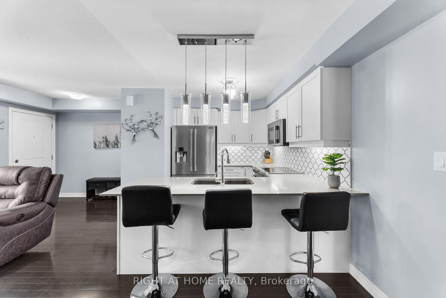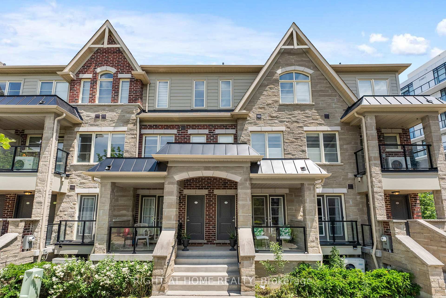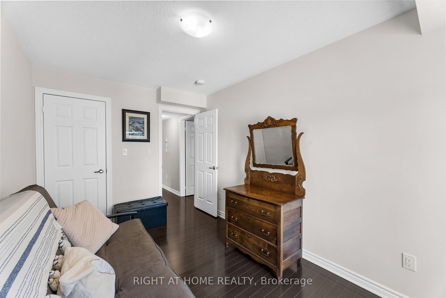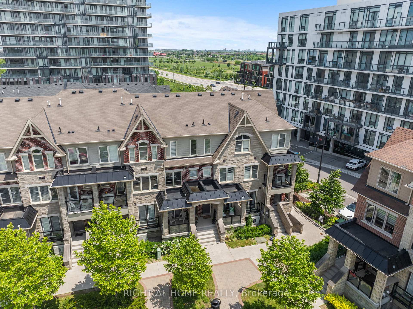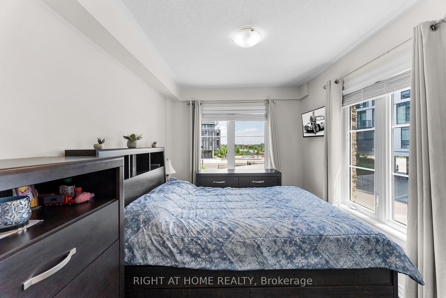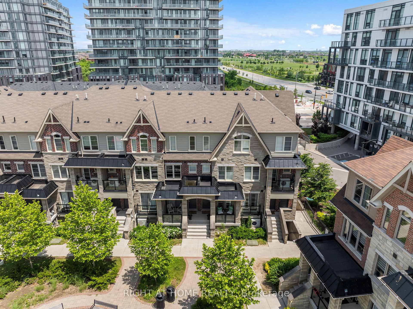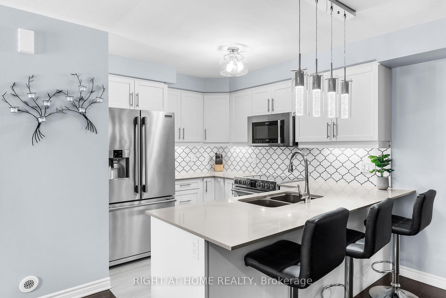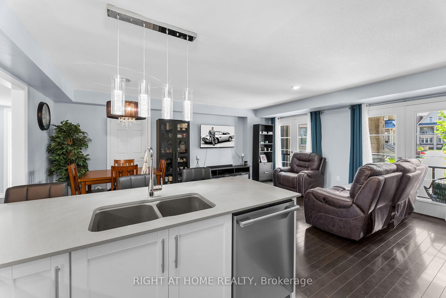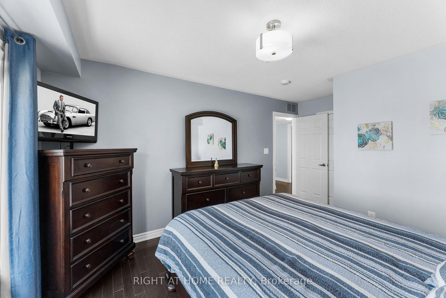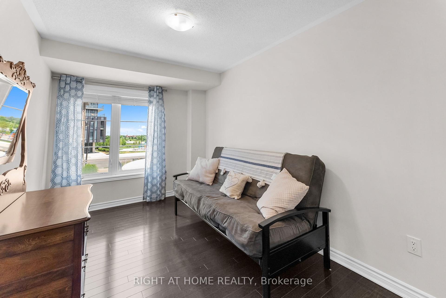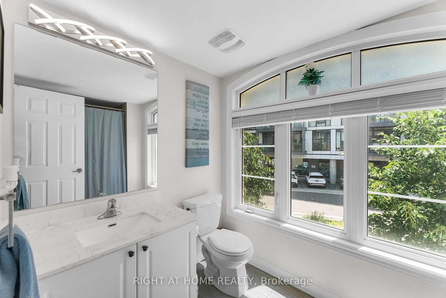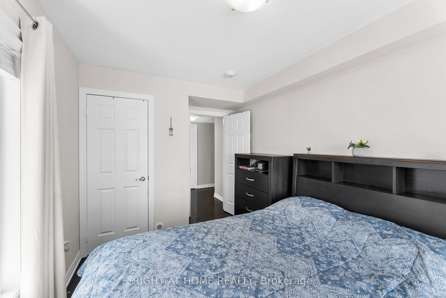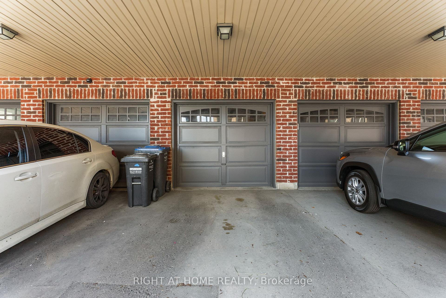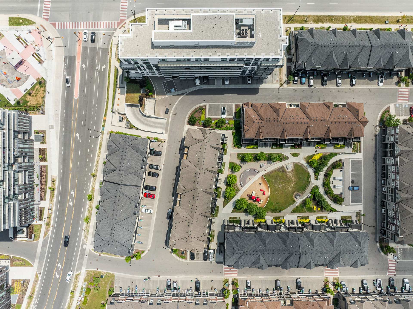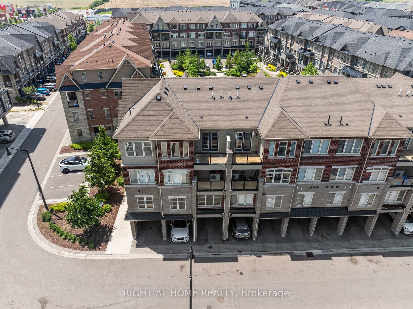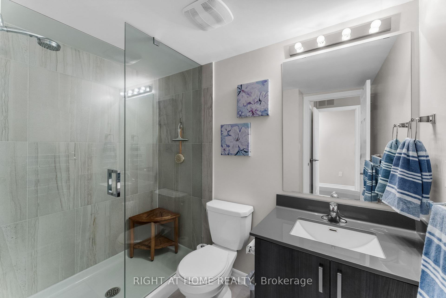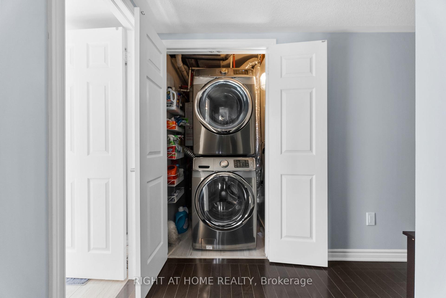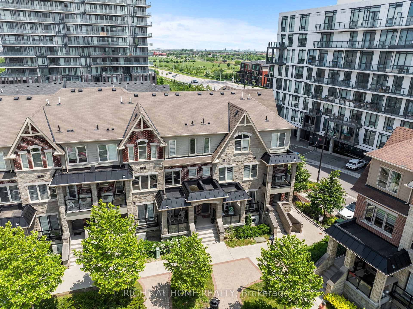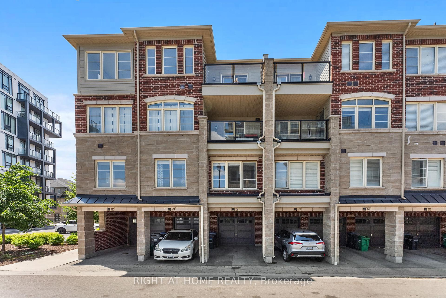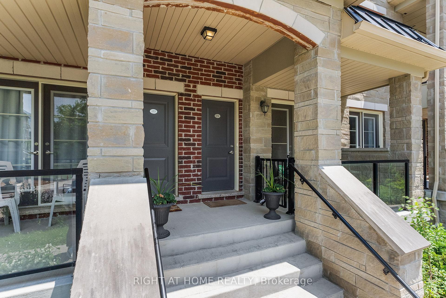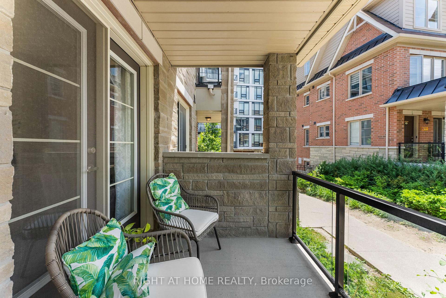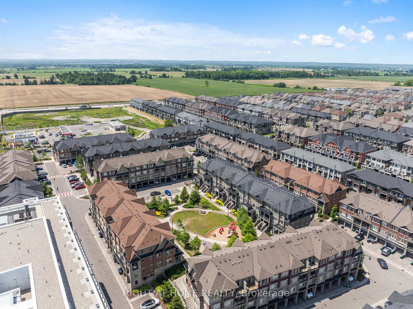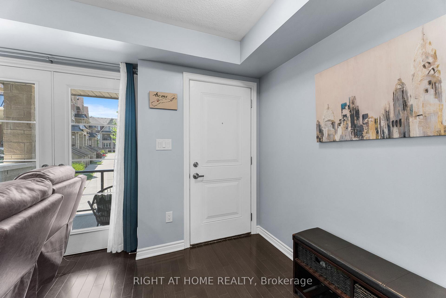$749,900
Available - For Sale
Listing ID: W12238163
200 Veterans Driv , Brampton, L7A 4S6, Peel
| Beautiful and Well-maintained 3-Bedroom, 2 Full Bathroom townhouse featuring a spacious Primary Bedroom with a 4-piece ensuite and walk-in closet. Enjoy Hardwood Flooring throughout, a modern open-concept living and dining area with a walk-out balcony overlooking a park and playground. The upgraded Kitchen boasts High-End finishes, Stainless Steel Appliances, Marble Backsplash with Porcelain Tiles, Quartz Countertop and stylish cabinetry. Renovated Bathrooms add a Touch of Luxury. Includes 1-car Garage Parking with Additional Parking on the Private Driveway. Conveniently located just minutes to Mount Pleasant GO Station and within walking distance to Longos, Dollarama, ScotiaBank, RBC, restaurants, gas station and many more! Ideal for families and commuters alike! |
| Price | $749,900 |
| Taxes: | $4142.22 |
| Occupancy: | Owner |
| Address: | 200 Veterans Driv , Brampton, L7A 4S6, Peel |
| Postal Code: | L7A 4S6 |
| Province/State: | Peel |
| Directions/Cross Streets: | Mississauga Rd/ Sandalwood Pkwy |
| Level/Floor | Room | Length(ft) | Width(ft) | Descriptions | |
| Room 1 | Main | Living Ro | 18.04 | 16.4 | Hardwood Floor, Combined w/Dining, W/O To Balcony |
| Room 2 | Main | Dining Ro | 12.3 | 8.2 | Hardwood Floor, Combined w/Living, Open Concept |
| Room 3 | Main | Kitchen | 9.02 | 8.2 | Porcelain Floor, Quartz Counter, Stainless Steel Appl |
| Room 4 | Main | Primary B | 13.12 | 11.48 | Hardwood Floor, Stainless Steel Appl, Breakfast Bar |
| Room 5 | Main | Bedroom 2 | 11.48 | 9.84 | Hardwood Floor, Walk-In Closet(s), 4 Pc Ensuite |
| Room 6 | Main | Bedroom 3 | 11.48 | 9.84 | Hardwood Floor, Closet, Picture Window |
| Room 7 | Ground | Loft | 11.48 | 4.92 | Concrete Counter, Closet, Picture Window |
| Washroom Type | No. of Pieces | Level |
| Washroom Type 1 | 4 | Main |
| Washroom Type 2 | 3 | Main |
| Washroom Type 3 | 0 | |
| Washroom Type 4 | 0 | |
| Washroom Type 5 | 0 |
| Total Area: | 0.00 |
| Approximatly Age: | 0-5 |
| Washrooms: | 2 |
| Heat Type: | Forced Air |
| Central Air Conditioning: | Central Air |
$
%
Years
This calculator is for demonstration purposes only. Always consult a professional
financial advisor before making personal financial decisions.
| Although the information displayed is believed to be accurate, no warranties or representations are made of any kind. |
| RIGHT AT HOME REALTY |
|
|

FARHANG RAFII
Sales Representative
Dir:
647-606-4145
Bus:
416-364-4776
Fax:
416-364-5556
| Book Showing | Email a Friend |
Jump To:
At a Glance:
| Type: | Com - Condo Townhouse |
| Area: | Peel |
| Municipality: | Brampton |
| Neighbourhood: | Northwest Brampton |
| Style: | Apartment |
| Approximate Age: | 0-5 |
| Tax: | $4,142.22 |
| Maintenance Fee: | $331 |
| Beds: | 3 |
| Baths: | 2 |
| Fireplace: | N |
Locatin Map:
Payment Calculator:

