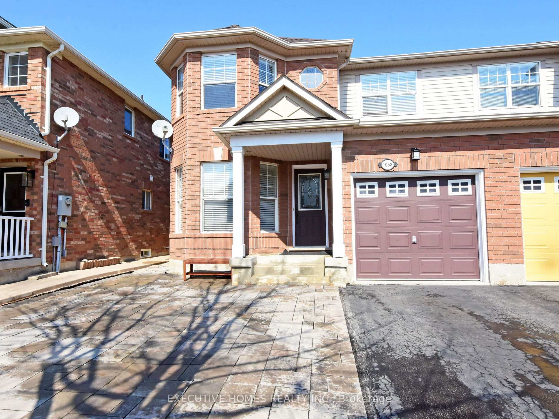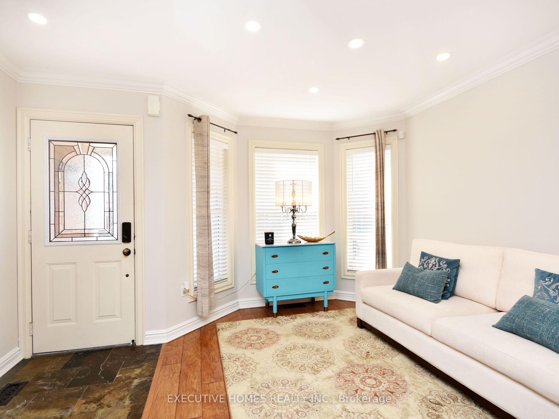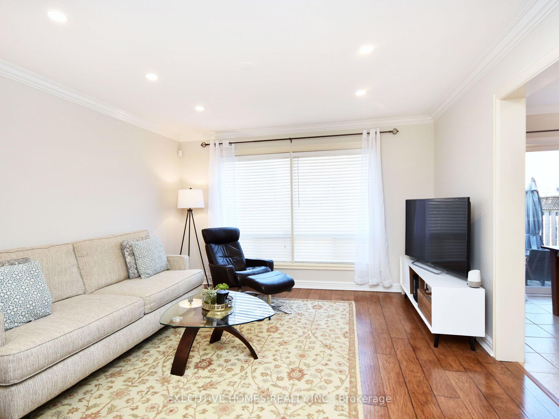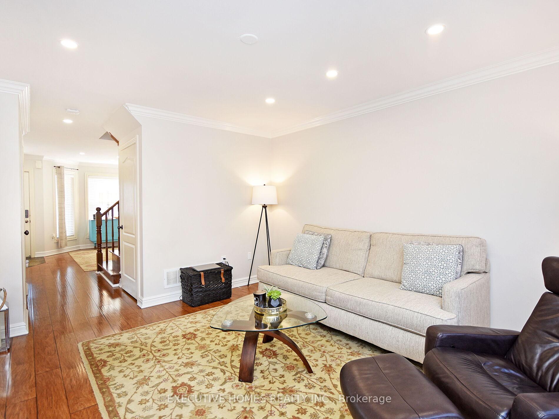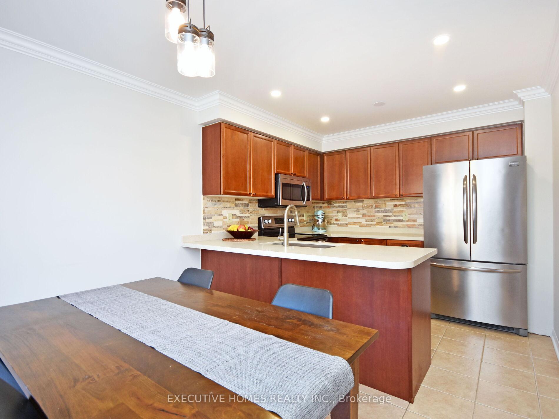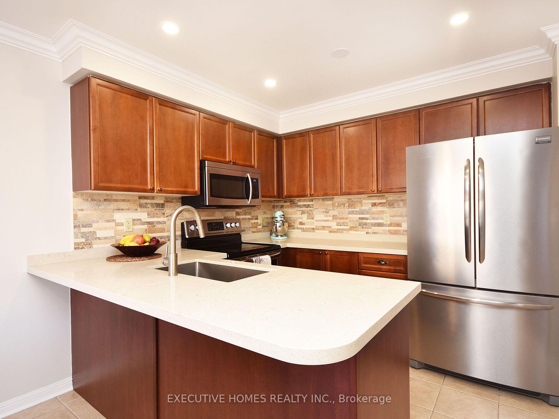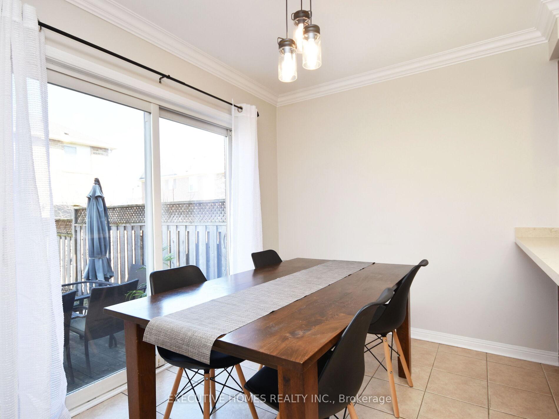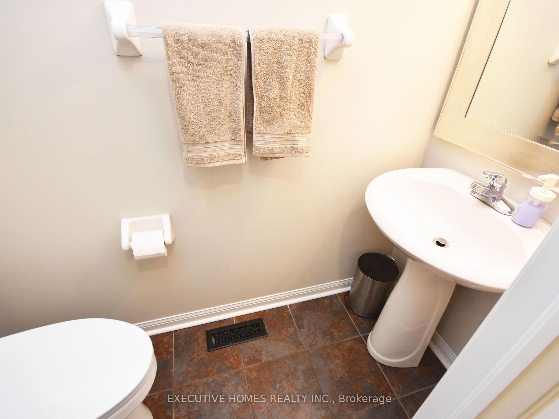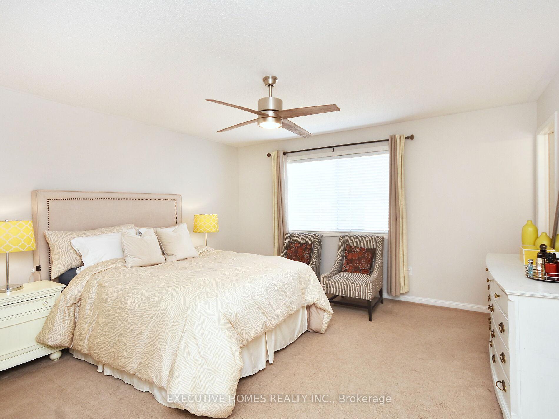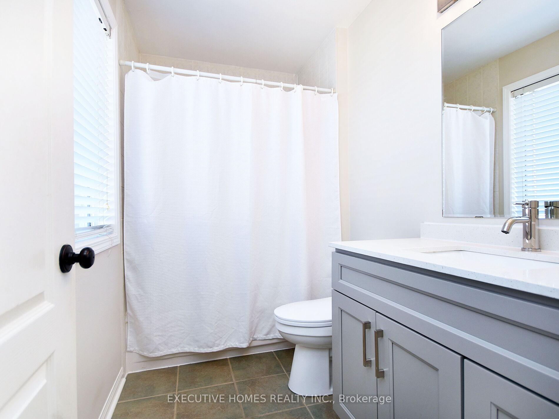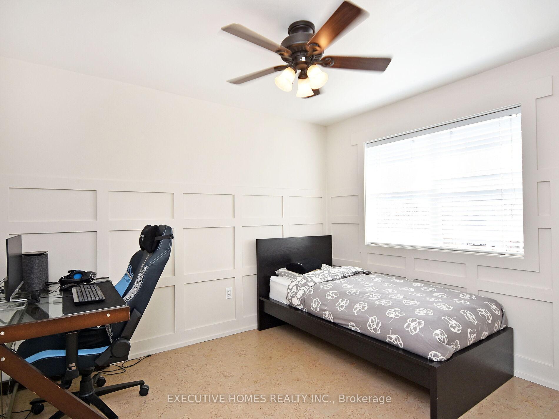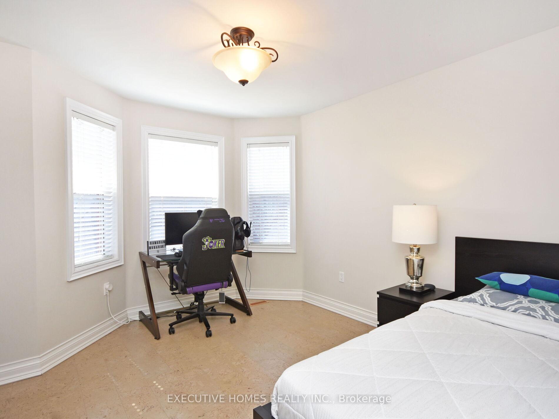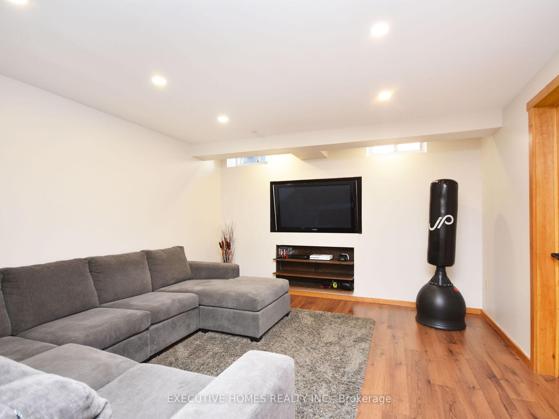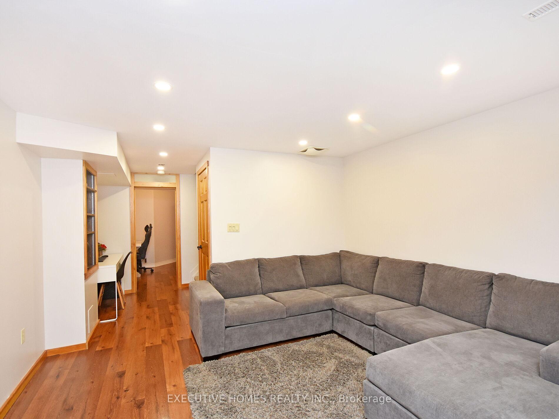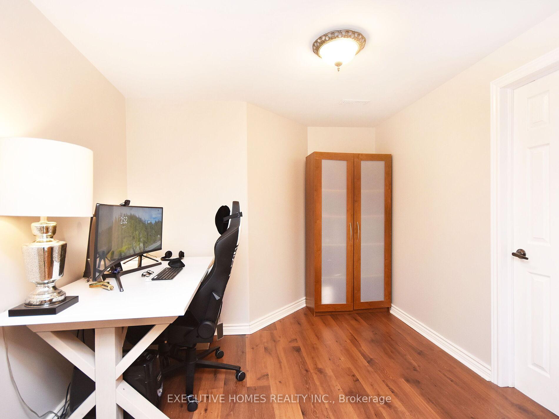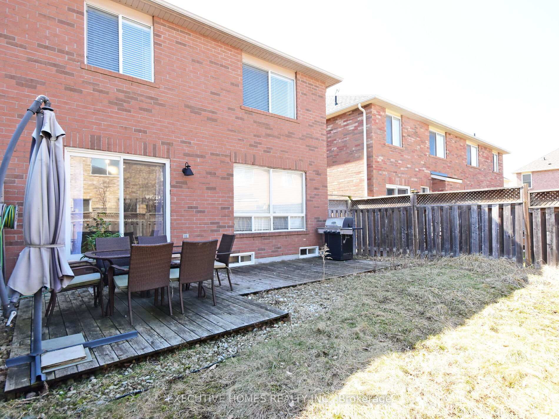$898,000
Available - For Sale
Listing ID: W12238159
1058 Bowring Cres , Milton, L9T 6H4, Halton
| Beautiful Brick Semi Detach Home Located On A Quiet Crescent In The Most Desirable Hawthorne Village Area. This 3 +1 Bedroom Home Has A Terrific Layout And Offers Many Upgrades Smooth Ceiling, Pot Lights/Crown Moulding, Cork Flooring, And Wainscoting. Modern Kitchen W/ Granite Countertop & Stainless Steel Appliances. Eat-In Kitchen & Walkout ToThe Patio. Beautifully Finished Basement Has A Rec/Entertainment Area And An Additional Room That Can Be Used As An Office. Three Car Parking In Driveway Plus One Car Garage! Close To Parks, Public Transit, Libraries, Schools, Shopping, Restaurants, And Much More |
| Price | $898,000 |
| Taxes: | $3700.00 |
| Occupancy: | Vacant |
| Address: | 1058 Bowring Cres , Milton, L9T 6H4, Halton |
| Acreage: | < .50 |
| Directions/Cross Streets: | Thompson/Derry |
| Rooms: | 12 |
| Bedrooms: | 4 |
| Bedrooms +: | 0 |
| Family Room: | T |
| Basement: | Finished |
| Level/Floor | Room | Length(ft) | Width(ft) | Descriptions | |
| Room 1 | Main | Living Ro | 12 | 10.99 | Bay Window, Pot Lights |
| Room 2 | Main | Family Ro | 14.01 | 12.66 | Open Concept, Pot Lights |
| Room 3 | Main | Kitchen | 20.01 | 13.12 | Backsplash, Eat-in Kitchen |
| Room 4 | Main | Breakfast | 20.01 | 16.01 | W/O To Yard |
| Room 5 | Second | Primary B | 14.17 | 12.99 | 4 Pc Ensuite |
| Room 6 | Second | Bedroom 2 | 12.17 | 10.59 | Wainscoting, Cork Floor |
| Room 7 | Second | Bedroom 3 | 10.92 | 9.91 | Closet, Cork Floor |
| Room 8 | Basement | Bedroom 4 | 9.18 | 8.86 | Laminate, Pot Lights |
| Room 9 | Basement | Recreatio | 12.96 | 12.4 | Laminate |
| Washroom Type | No. of Pieces | Level |
| Washroom Type 1 | 2 | Main |
| Washroom Type 2 | 4 | Second |
| Washroom Type 3 | 4 | Second |
| Washroom Type 4 | 0 | |
| Washroom Type 5 | 0 |
| Total Area: | 0.00 |
| Property Type: | Semi-Detached |
| Style: | 2-Storey |
| Exterior: | Brick |
| Garage Type: | Attached |
| (Parking/)Drive: | Private |
| Drive Parking Spaces: | 3 |
| Park #1 | |
| Parking Type: | Private |
| Park #2 | |
| Parking Type: | Private |
| Pool: | None |
| Approximatly Square Footage: | 1500-2000 |
| Property Features: | School |
| CAC Included: | N |
| Water Included: | N |
| Cabel TV Included: | N |
| Common Elements Included: | N |
| Heat Included: | N |
| Parking Included: | N |
| Condo Tax Included: | N |
| Building Insurance Included: | N |
| Fireplace/Stove: | N |
| Heat Type: | Forced Air |
| Central Air Conditioning: | Central Air |
| Central Vac: | N |
| Laundry Level: | Syste |
| Ensuite Laundry: | F |
| Sewers: | Sewer |
$
%
Years
This calculator is for demonstration purposes only. Always consult a professional
financial advisor before making personal financial decisions.
| Although the information displayed is believed to be accurate, no warranties or representations are made of any kind. |
| EXECUTIVE HOMES REALTY INC. |
|
|

FARHANG RAFII
Sales Representative
Dir:
647-606-4145
Bus:
416-364-4776
Fax:
416-364-5556
| Book Showing | Email a Friend |
Jump To:
At a Glance:
| Type: | Freehold - Semi-Detached |
| Area: | Halton |
| Municipality: | Milton |
| Neighbourhood: | 1023 - BE Beaty |
| Style: | 2-Storey |
| Tax: | $3,700 |
| Beds: | 4 |
| Baths: | 3 |
| Fireplace: | N |
| Pool: | None |
Locatin Map:
Payment Calculator:

