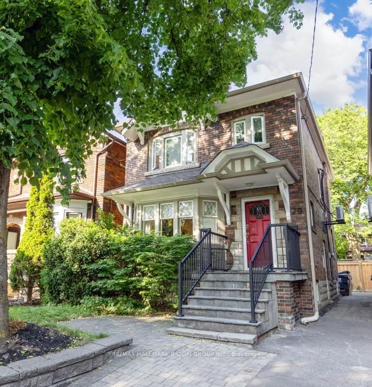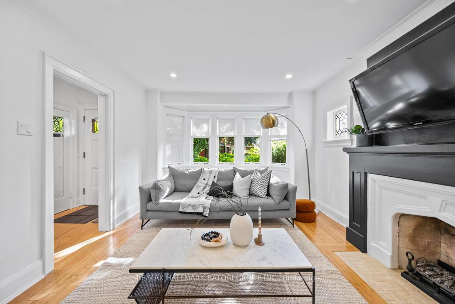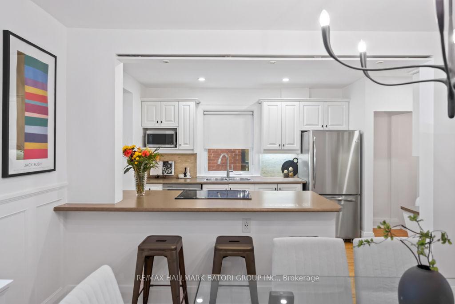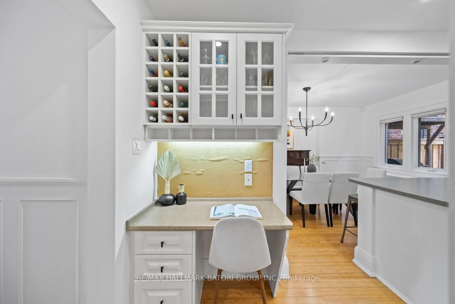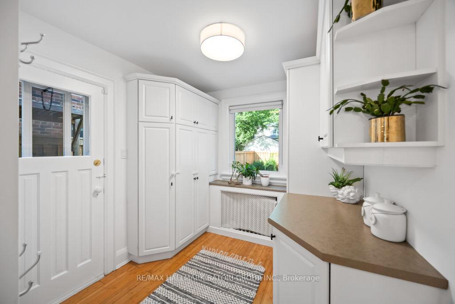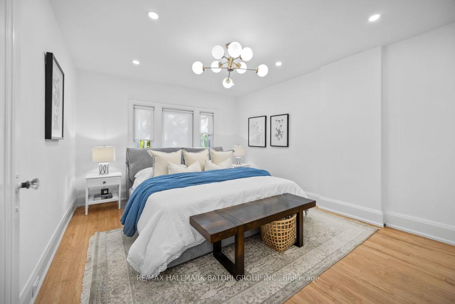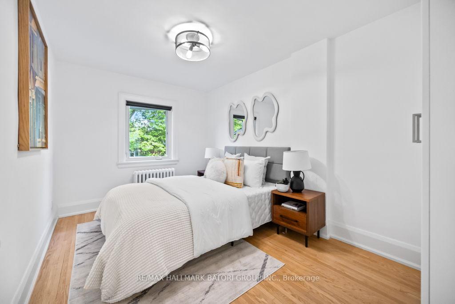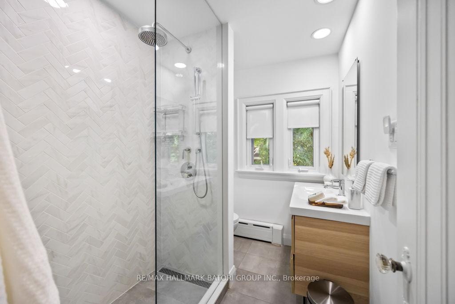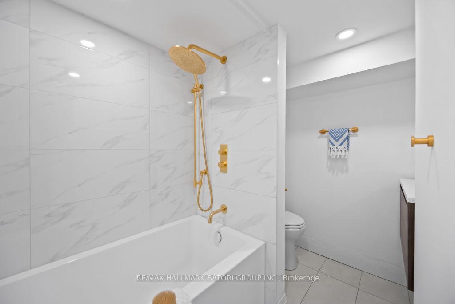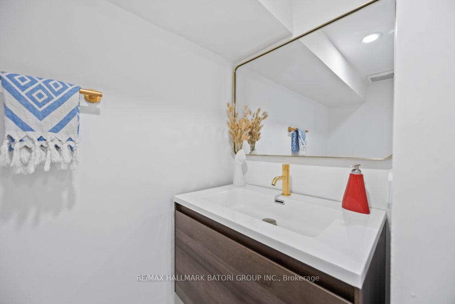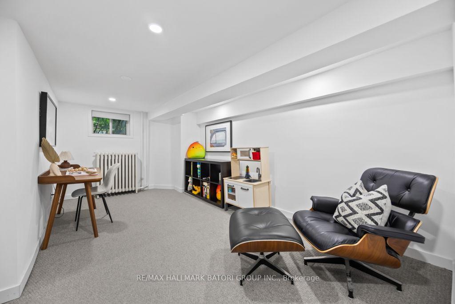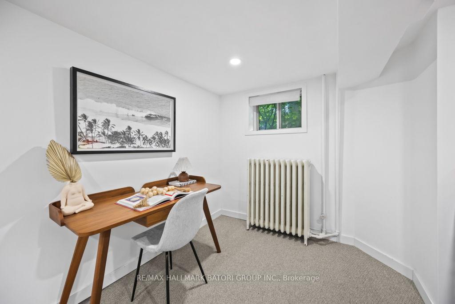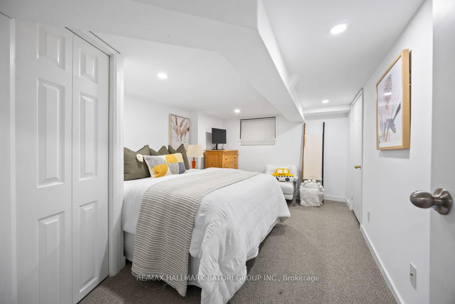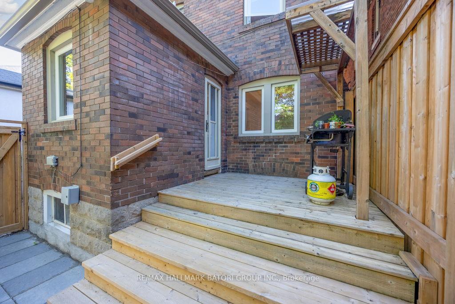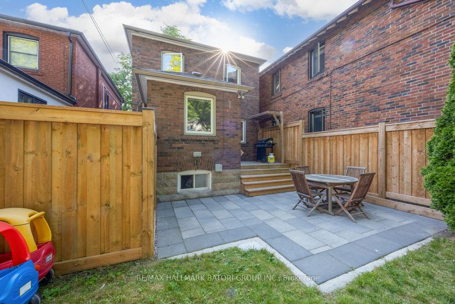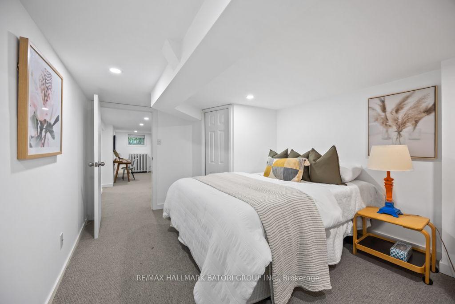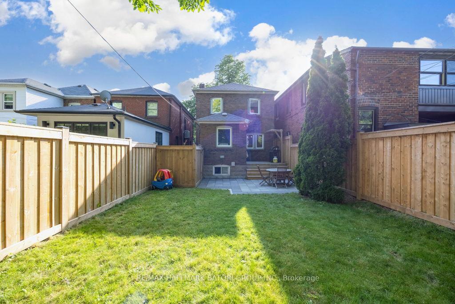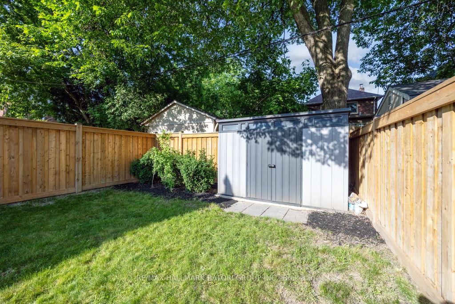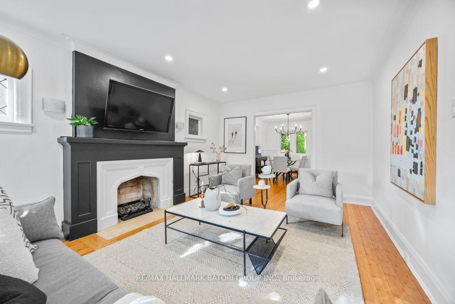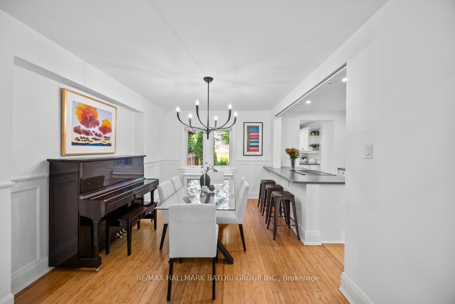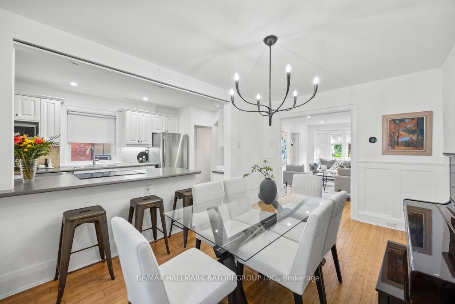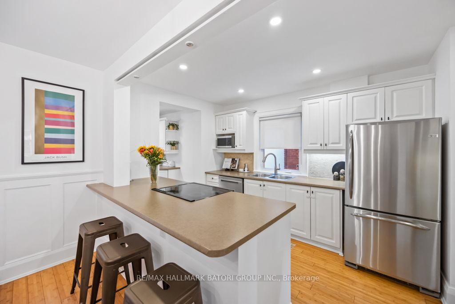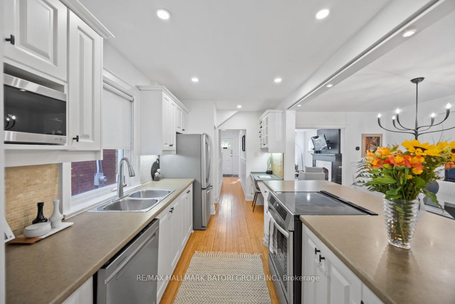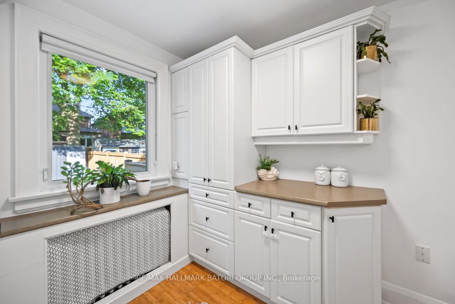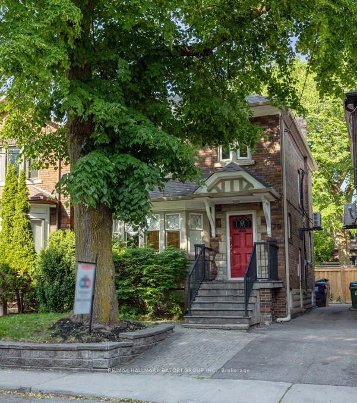$1,799,000
Available - For Sale
Listing ID: C12230257
79 Shields Aven , Toronto, M5N 2K3, Toronto
| Discover the perfect balance of modern design and family comfort in this beautifully updated Allenby home, offering over 2,400 square feet across three well-appointed levels. With 3+1 bedrooms, this bright and spacious residence features an open-concept gourmet kitchen that seamlessly connects to a sun-filled mudroom with walkout to a private, landscaped backyard ideal for entertaining or everyday living. A versatile lower level offers space for a guest or nanny suite, home office, or playroom. Set on one of Allenby's quietest, low-traffic streets, you're just a short walk to Eglinton's shops and restaurants, with easy access to the upcoming Avenue Road LRT station. Located in the coveted Allenby and North Toronto school districts, this move-in-ready gem truly has it all for todays modern family. |
| Price | $1,799,000 |
| Taxes: | $8174.30 |
| Assessment Year: | 2024 |
| Occupancy: | Owner |
| Address: | 79 Shields Aven , Toronto, M5N 2K3, Toronto |
| Directions/Cross Streets: | Avenue/ Eglinton |
| Rooms: | 7 |
| Bedrooms: | 3 |
| Bedrooms +: | 1 |
| Family Room: | F |
| Basement: | Finished |
| Level/Floor | Room | Length(ft) | Width(ft) | Descriptions | |
| Room 1 | Main | Living Ro | 19.12 | 12.04 | Bay Window, Fireplace, Hardwood Floor |
| Room 2 | Main | Kitchen | 11.41 | 9.12 | Galley Kitchen, Breakfast Bar, Open Concept |
| Room 3 | Main | Mud Room | 8.43 | 7.84 | W/O To Deck, B/I Shelves, Finished |
| Room 4 | Main | Dining Ro | 14.89 | 9.74 | Hardwood Floor, Open Concept, Wainscoting |
| Room 5 | Second | Primary B | 14.4 | 11.68 | 4 Pc Ensuite, His and Hers Closets, Window |
| Room 6 | Second | Bedroom 2 | 14.24 | 8.92 | Double Closet, Overlooks Backyard, Picture Window |
| Room 7 | Second | Bedroom 3 | 12.76 | 8.99 | Double Closet, Picture Window, Hardwood Floor |
| Room 8 | Lower | Recreatio | 19.22 | 8.72 | Open Concept, Broadloom, Open Concept |
| Room 9 | Lower | Bedroom 4 | 13.12 | 10.17 | Closet, Above Grade Window, Broadloom |
| Washroom Type | No. of Pieces | Level |
| Washroom Type 1 | 3 | Second |
| Washroom Type 2 | 4 | Lower |
| Washroom Type 3 | 0 | |
| Washroom Type 4 | 0 | |
| Washroom Type 5 | 0 |
| Total Area: | 0.00 |
| Property Type: | Detached |
| Style: | 2-Storey |
| Exterior: | Brick |
| Garage Type: | Detached |
| Drive Parking Spaces: | 0 |
| Pool: | None |
| Approximatly Square Footage: | 1100-1500 |
| Property Features: | Park, Place Of Worship |
| CAC Included: | N |
| Water Included: | N |
| Cabel TV Included: | N |
| Common Elements Included: | N |
| Heat Included: | N |
| Parking Included: | N |
| Condo Tax Included: | N |
| Building Insurance Included: | N |
| Fireplace/Stove: | Y |
| Heat Type: | Forced Air |
| Central Air Conditioning: | Central Air |
| Central Vac: | N |
| Laundry Level: | Syste |
| Ensuite Laundry: | F |
| Sewers: | Sewer |
$
%
Years
This calculator is for demonstration purposes only. Always consult a professional
financial advisor before making personal financial decisions.
| Although the information displayed is believed to be accurate, no warranties or representations are made of any kind. |
| RE/MAX HALLMARK BATORI GROUP INC. |
|
|

FARHANG RAFII
Sales Representative
Dir:
647-606-4145
Bus:
416-364-4776
Fax:
416-364-5556
| Book Showing | Email a Friend |
Jump To:
At a Glance:
| Type: | Freehold - Detached |
| Area: | Toronto |
| Municipality: | Toronto C04 |
| Neighbourhood: | Lawrence Park South |
| Style: | 2-Storey |
| Tax: | $8,174.3 |
| Beds: | 3+1 |
| Baths: | 2 |
| Fireplace: | Y |
| Pool: | None |
Locatin Map:
Payment Calculator:

