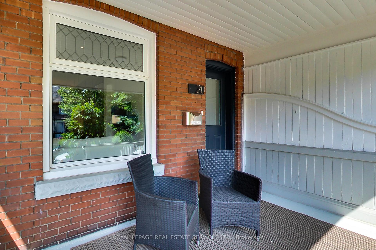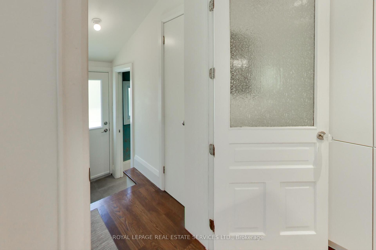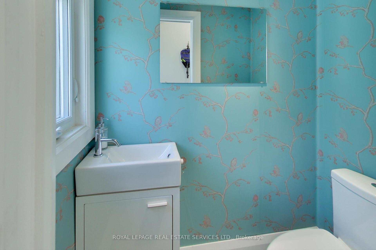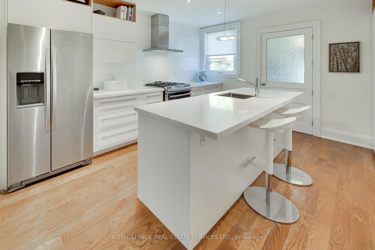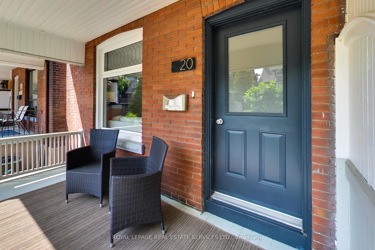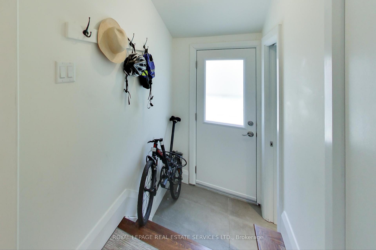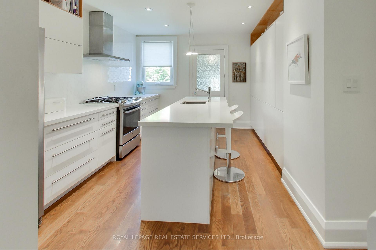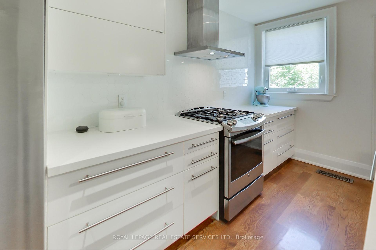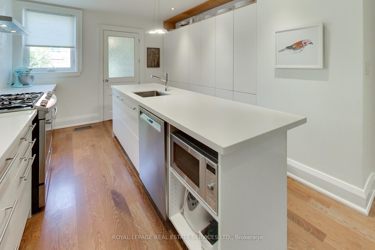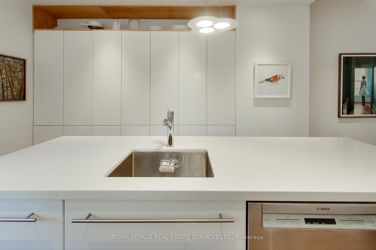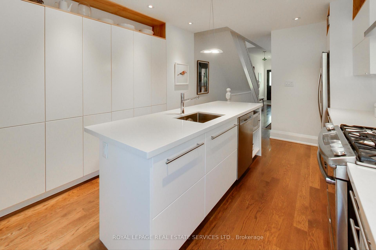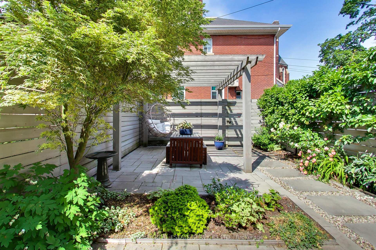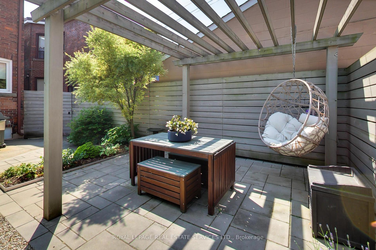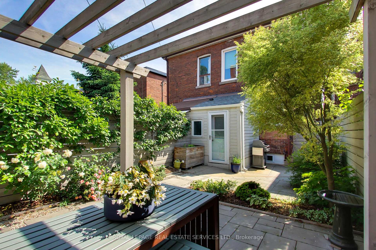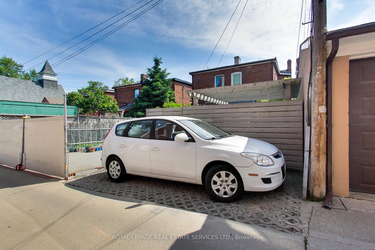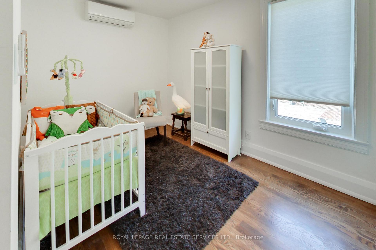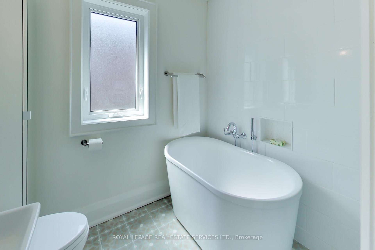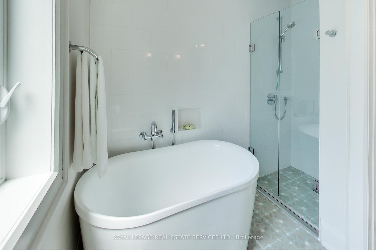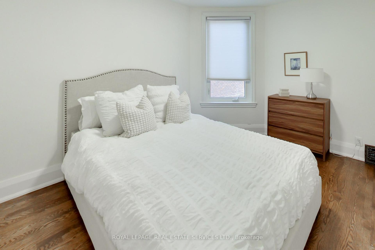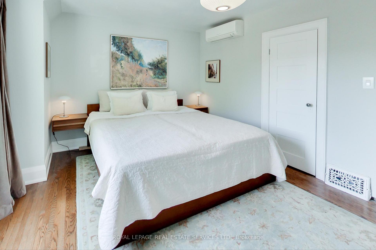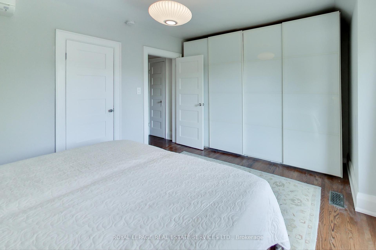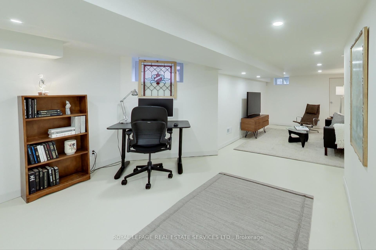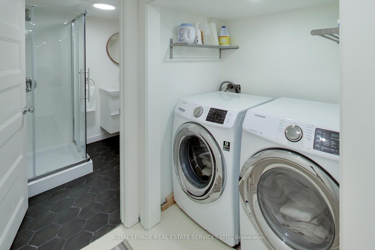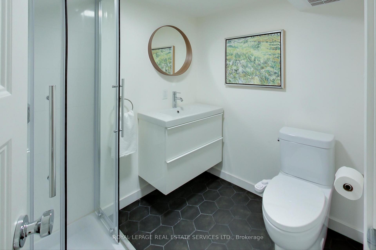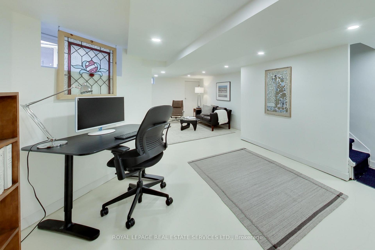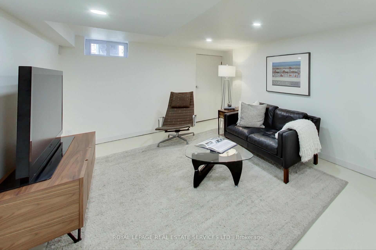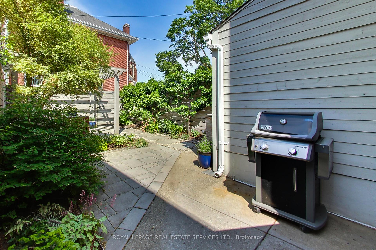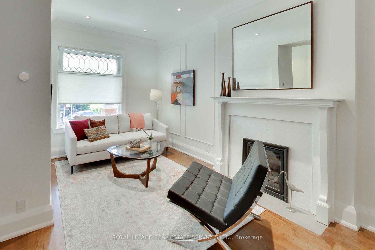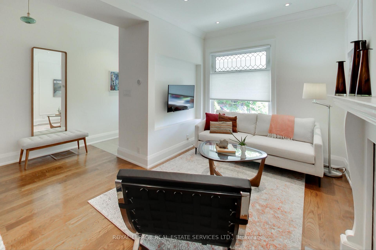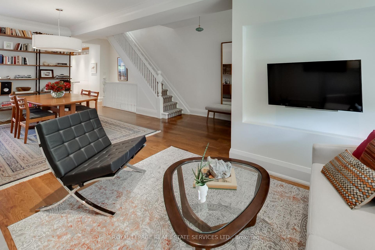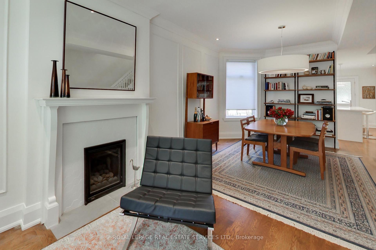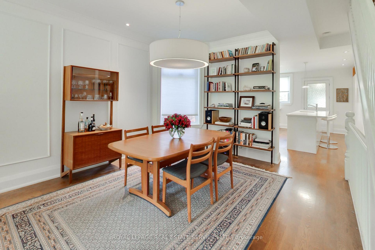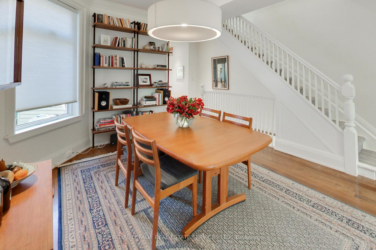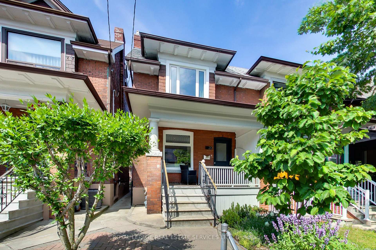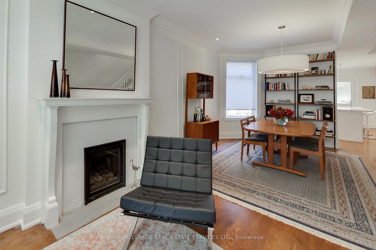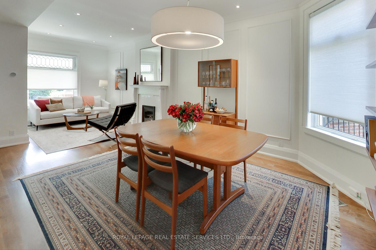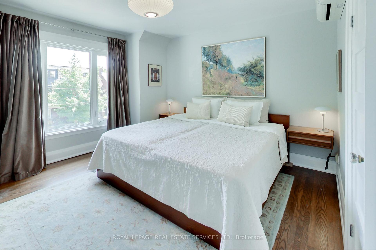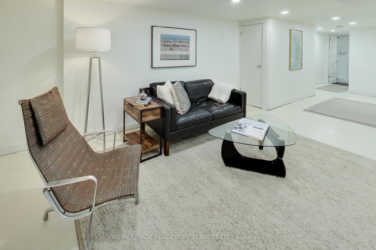$1,349,000
Available - For Sale
Listing ID: C12228369
20 Margueretta Stre , Toronto, M6K 2P4, Toronto
| Margueretta Gem - This beautifully renovated, two-storey semi offers the perfect balance of style, comfort, and practicality ideally located on a friendly, tree-lined street in vibrant Dufferin Grove. With three spacious bedrooms, a finished basement, and a landscaped backyard, this is a home that truly delivers. The standout feature is the designer-renovated main floor thoughtfully planned and expertly executed. The open-concept layout includes: a stunning white chefs kitchen with high-end finishes, a walk-out to the backyard, a stylish gas fireplace with tile surround, a well-placed two-piece powder room, and gleaming hardwood floors throughout. A generous front hall double closet adds a rare touch of function practicality that's hard to come by! Upstairs, you'll find three well-proportioned bedrooms. The sunlit primary easily accommodates a king-sized bed and features wall-to-wall closets. The renovated bathroom feels like a spa, complete with a freestanding soaker tub and elegant finishes. The finished basement offers flexible living space ideal for a family room, home office, or guest suite and includes a new three-piece bathroom. All this in a welcoming neighbourhood known for its sense of community, great schools, nearby parks, and easy access to transit, restaurants, and shopping on College and Dundas. |
| Price | $1,349,000 |
| Taxes: | $5535.00 |
| Occupancy: | Owner |
| Address: | 20 Margueretta Stre , Toronto, M6K 2P4, Toronto |
| Directions/Cross Streets: | Dufferin and Dundas |
| Rooms: | 7 |
| Bedrooms: | 3 |
| Bedrooms +: | 1 |
| Family Room: | F |
| Basement: | Finished |
| Level/Floor | Room | Length(ft) | Width(ft) | Descriptions | |
| Room 1 | Main | Living Ro | 8.2 | 12.46 | Gas Fireplace, Picture Window, Hardwood Floor |
| Room 2 | Main | Dining Ro | 12.14 | 13.12 | Large Window, Combined w/Living, Hardwood Floor |
| Room 3 | Main | Kitchen | 11.48 | 15.09 | Centre Island, Ceramic Backsplash, Walk-Out |
| Room 4 | Second | Primary B | 14.43 | 12.14 | Bay Window, W/W Closet, Hardwood Floor |
| Room 5 | Second | Bedroom 2 | 8.86 | 11.81 | Picture Window, Closet, Hardwood Floor |
| Room 6 | Second | Bedroom 3 | 11.15 | 7.87 | Window, Hardwood Floor |
| Room 7 | Lower | Recreatio | 28.21 | 9.51 | 3 Pc Bath, Concrete Floor, Window |
| Washroom Type | No. of Pieces | Level |
| Washroom Type 1 | 2 | Main |
| Washroom Type 2 | 4 | Second |
| Washroom Type 3 | 3 | Basement |
| Washroom Type 4 | 0 | |
| Washroom Type 5 | 0 |
| Total Area: | 0.00 |
| Property Type: | Semi-Detached |
| Style: | 2-Storey |
| Exterior: | Brick |
| Garage Type: | None |
| (Parking/)Drive: | Lane |
| Drive Parking Spaces: | 1 |
| Park #1 | |
| Parking Type: | Lane |
| Park #2 | |
| Parking Type: | Lane |
| Pool: | None |
| Approximatly Square Footage: | 1100-1500 |
| CAC Included: | N |
| Water Included: | N |
| Cabel TV Included: | N |
| Common Elements Included: | N |
| Heat Included: | N |
| Parking Included: | N |
| Condo Tax Included: | N |
| Building Insurance Included: | N |
| Fireplace/Stove: | Y |
| Heat Type: | Forced Air |
| Central Air Conditioning: | Wall Unit(s |
| Central Vac: | N |
| Laundry Level: | Syste |
| Ensuite Laundry: | F |
| Sewers: | Sewer |
$
%
Years
This calculator is for demonstration purposes only. Always consult a professional
financial advisor before making personal financial decisions.
| Although the information displayed is believed to be accurate, no warranties or representations are made of any kind. |
| ROYAL LEPAGE REAL ESTATE SERVICES LTD. |
|
|

FARHANG RAFII
Sales Representative
Dir:
647-606-4145
Bus:
416-364-4776
Fax:
416-364-5556
| Virtual Tour | Book Showing | Email a Friend |
Jump To:
At a Glance:
| Type: | Freehold - Semi-Detached |
| Area: | Toronto |
| Municipality: | Toronto C01 |
| Neighbourhood: | Dufferin Grove |
| Style: | 2-Storey |
| Tax: | $5,535 |
| Beds: | 3+1 |
| Baths: | 3 |
| Fireplace: | Y |
| Pool: | None |
Locatin Map:
Payment Calculator:

