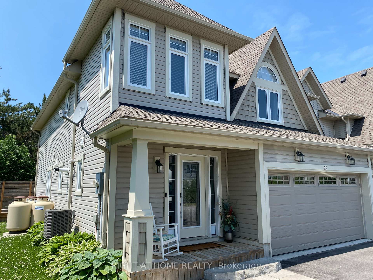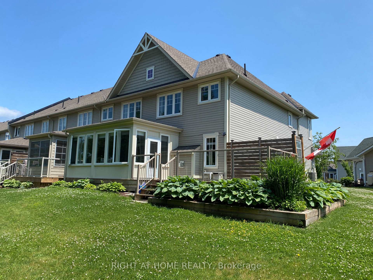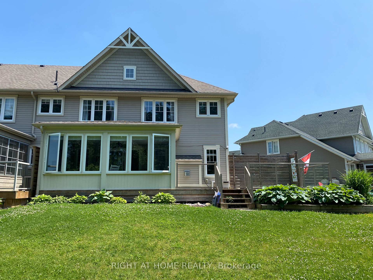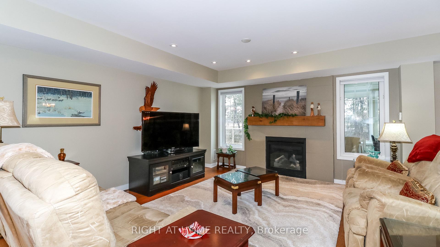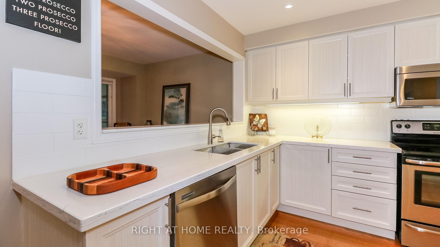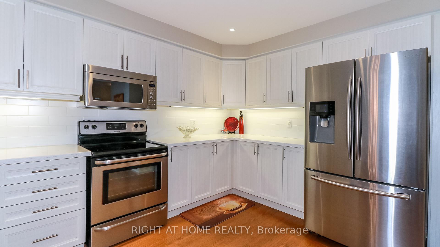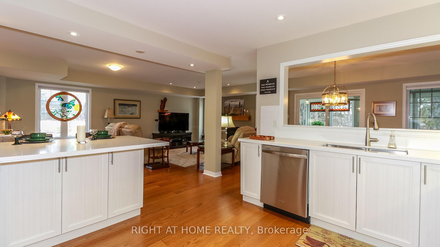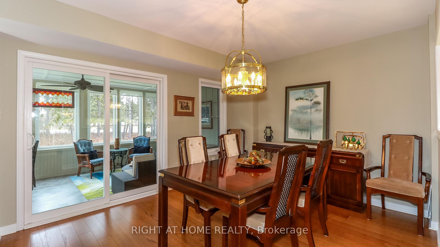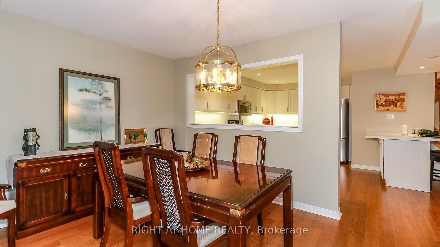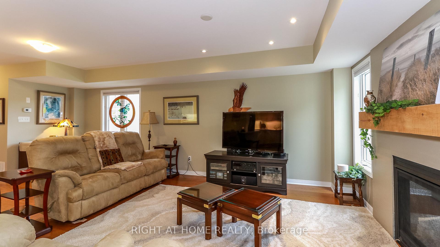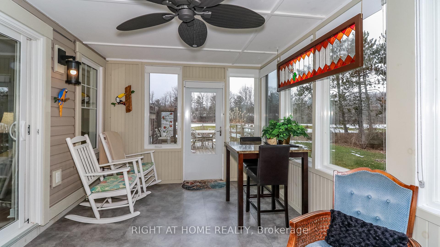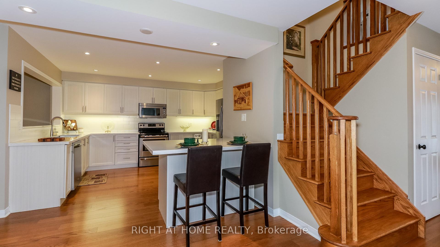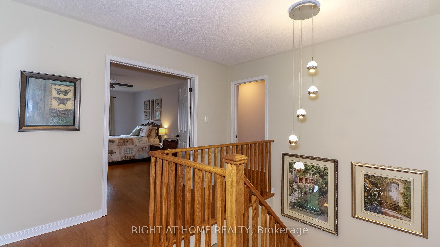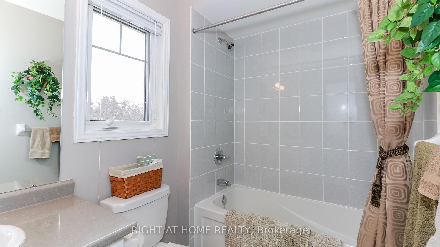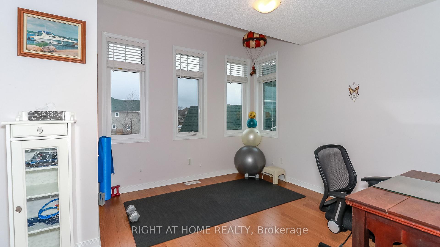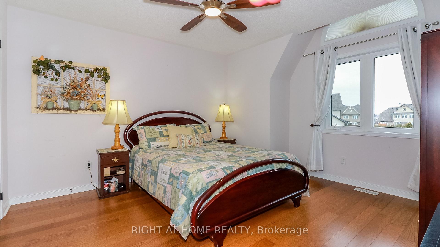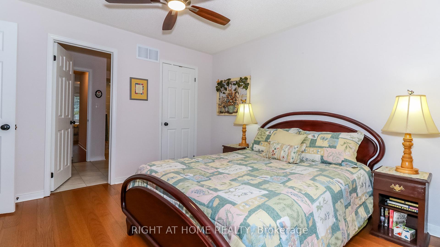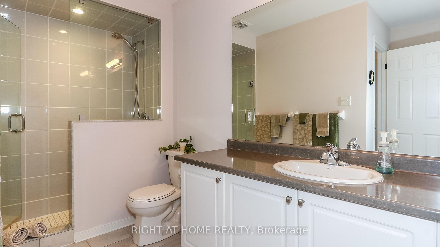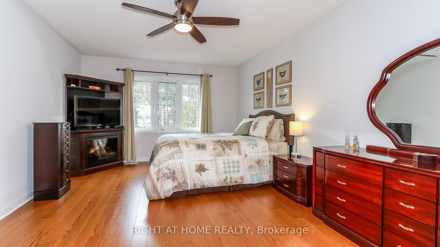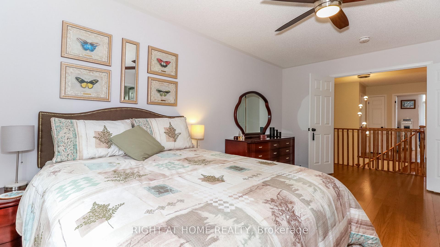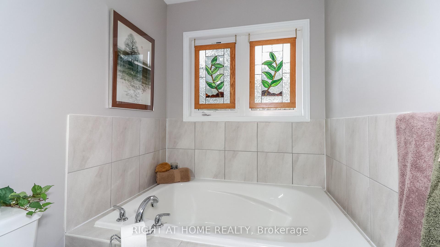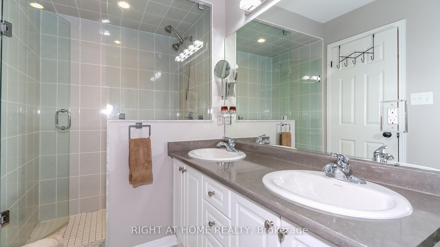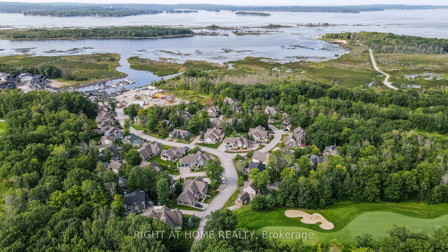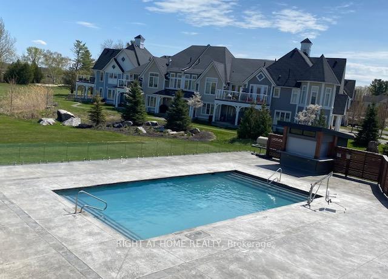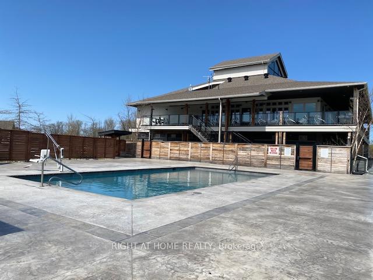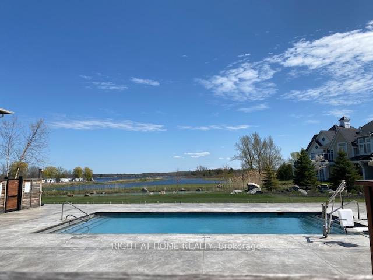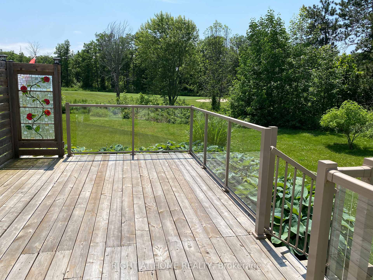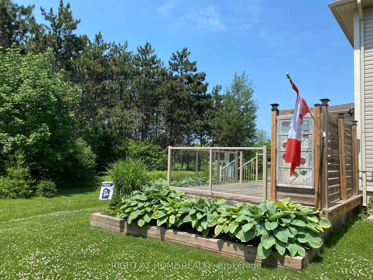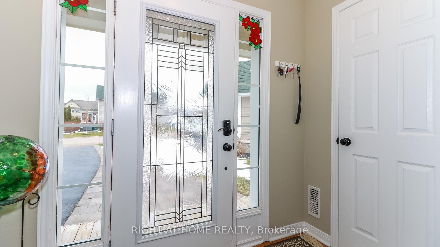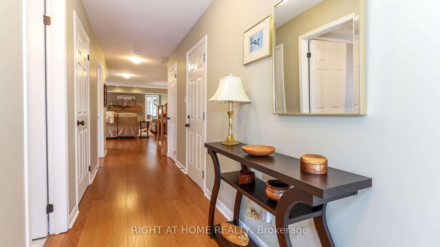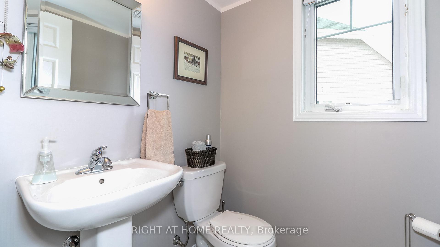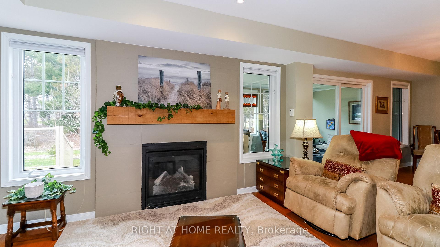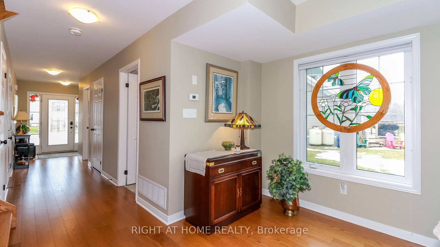$827,000
Available - For Sale
Listing ID: X12238157
28 Masters Cres , Georgian Bay, L0K 1S0, Muskoka
| Your Dream Home Awaits at the Residences of Oak Bay Golf & Marina Community!Welcome to your ideal escape nestled on the shores of Georgian Baythis stunning end-unit townhome, backing onto the prestigious Oak Bay Golf Course, offers the perfect blend of comfort, luxury, and year-round recreation. Start your mornings with a round of golf on the neighbouring links, then spend your afternoons boating, enjoying invigorating water sports, or reeling in your next catch. In the winter, hit the nearby OFSC snowmobile trails or ski the slopes at Mount St. Louis Moonstonejust 15 minutes away. Only 2 minutes from Hwy 400 and 90 minutes to the GTA, this home is perfectly situated for weekend getaways or full-time living. A freshly painted front door and outdoor trim welcomes you into a bright, open-concept layout that seamlessly blends the kitchen, living, and dining areasideal for both entertaining and everyday life. The kitchen is a chefs dream with modern finishes, ample counter space, and upgraded cabinetry with pull-out sliders for effortless organization. Step into the adjacent sunroom to unwind and take in peaceful views and striking sunsets over the golf coursea true retreat at the end of the day. Upstairs, the spacious primary suite is your private haven, featuring a large walk-in closet and a luxurious five-piece ensuite complete with a soaker tub, glass-enclosed shower, and double vanity. The home offers three additional bedrooms, two of which are connected by a stylish Jack & Jill bathroom, perfect for family or guests. The fourth bedroom can easily serve as a home office, guest room, or hobby spacewhatever suits your needs. Whether you're seeking a peaceful retreat or an active lifestyle, this home offers it allcomfort, convenience, and breathtaking surroundings. |
| Price | $827,000 |
| Taxes: | $3863.00 |
| Assessment Year: | 2024 |
| Occupancy: | Owner |
| Address: | 28 Masters Cres , Georgian Bay, L0K 1S0, Muskoka |
| Directions/Cross Streets: | Honey Harbour Rd. & Golf Course Rd |
| Rooms: | 7 |
| Bedrooms: | 4 |
| Bedrooms +: | 0 |
| Family Room: | F |
| Basement: | None |
| Level/Floor | Room | Length(ft) | Width(ft) | Descriptions | |
| Room 1 | Main | Living Ro | 21.65 | 14.4 | Fireplace, Pot Lights, Open Concept |
| Room 2 | Main | Dining Ro | 12.99 | 10.66 | W/O To Sunroom |
| Room 3 | Main | Kitchen | 14.99 | 14.14 | Quartz Counter, Stainless Steel Appl, Breakfast Bar |
| Room 4 | Main | Sunroom | 17.22 | 9.97 | W/O To Deck |
| Room 5 | Main | Bathroom | 4.92 | 4.92 | 2 Pc Bath, Tile Floor |
| Room 6 | Main | Laundry | 4.92 | 6.56 | Tile Floor |
| Room 7 | Second | Primary B | 18.14 | 12.23 | 5 Pc Ensuite, Walk-In Closet(s) |
| Room 8 | Second | Bathroom | 13.12 | 6.56 | 5 Pc Ensuite, Glass Doors, Tile Floor |
| Room 9 | Second | Bedroom 2 | 12.3 | 11.74 | |
| Room 10 | Second | Bathroom | 9.84 | 6.56 | 4 Pc Bath, Tile Floor |
| Room 11 | Second | Bedroom 3 | 13.22 | 12.3 | 3 Pc Ensuite |
| Room 12 | Second | Bedroom 4 | 10.99 | 9.97 | 3 Pc Ensuite |
| Room 13 | Second | Bathroom | 9.84 | 6.56 | 3 Pc Ensuite, Tile Floor |
| Washroom Type | No. of Pieces | Level |
| Washroom Type 1 | 2 | Main |
| Washroom Type 2 | 3 | Second |
| Washroom Type 3 | 4 | Second |
| Washroom Type 4 | 5 | Second |
| Washroom Type 5 | 0 |
| Total Area: | 0.00 |
| Approximatly Age: | 6-15 |
| Property Type: | Att/Row/Townhouse |
| Style: | 2-Storey |
| Exterior: | Vinyl Siding, Wood |
| Garage Type: | Attached |
| Drive Parking Spaces: | 4 |
| Pool: | Communit |
| Approximatly Age: | 6-15 |
| Approximatly Square Footage: | 2000-2500 |
| Property Features: | Beach, Golf |
| CAC Included: | N |
| Water Included: | N |
| Cabel TV Included: | N |
| Common Elements Included: | N |
| Heat Included: | N |
| Parking Included: | N |
| Condo Tax Included: | N |
| Building Insurance Included: | N |
| Fireplace/Stove: | Y |
| Heat Type: | Forced Air |
| Central Air Conditioning: | Central Air |
| Central Vac: | N |
| Laundry Level: | Syste |
| Ensuite Laundry: | F |
| Sewers: | Sewer |
| Utilities-Cable: | N |
| Utilities-Hydro: | Y |
$
%
Years
This calculator is for demonstration purposes only. Always consult a professional
financial advisor before making personal financial decisions.
| Although the information displayed is believed to be accurate, no warranties or representations are made of any kind. |
| RIGHT AT HOME REALTY |
|
|

FARHANG RAFII
Sales Representative
Dir:
647-606-4145
Bus:
416-364-4776
Fax:
416-364-5556
| Virtual Tour | Book Showing | Email a Friend |
Jump To:
At a Glance:
| Type: | Freehold - Att/Row/Townhouse |
| Area: | Muskoka |
| Municipality: | Georgian Bay |
| Neighbourhood: | Baxter |
| Style: | 2-Storey |
| Approximate Age: | 6-15 |
| Tax: | $3,863 |
| Beds: | 4 |
| Baths: | 4 |
| Fireplace: | Y |
| Pool: | Communit |
Locatin Map:
Payment Calculator:

