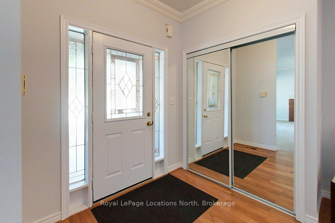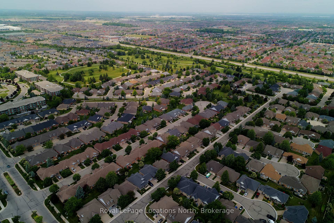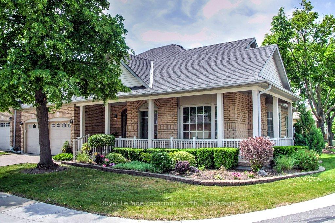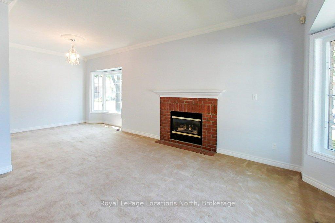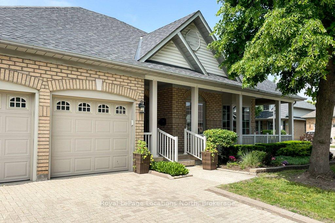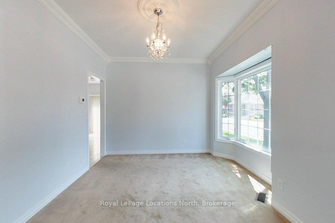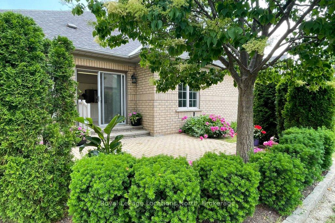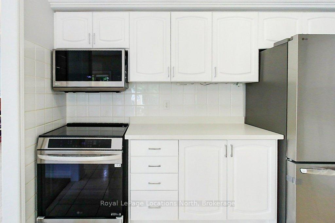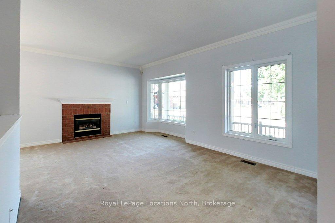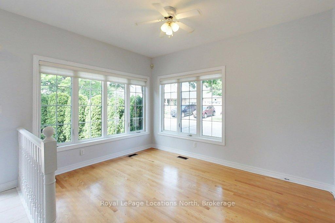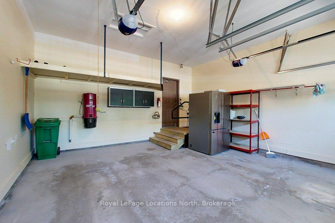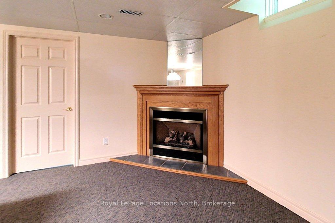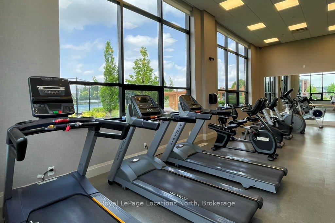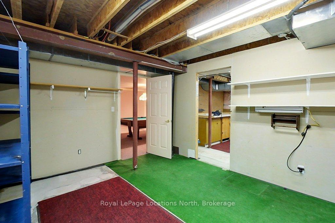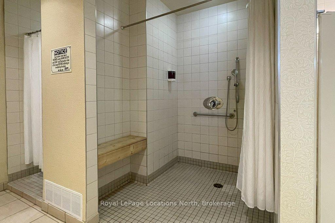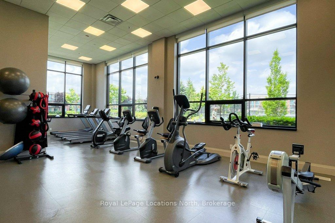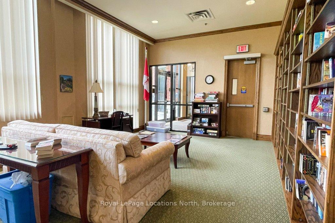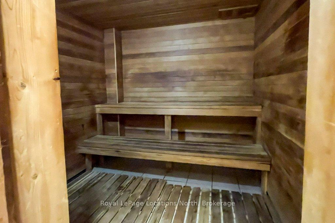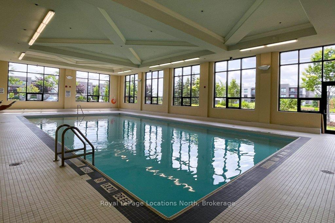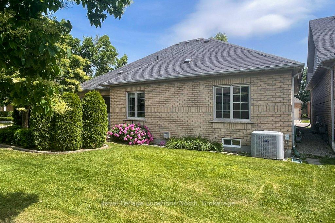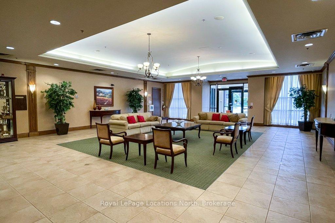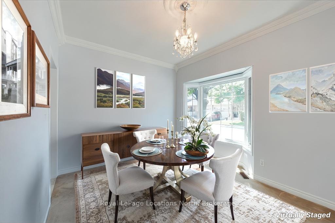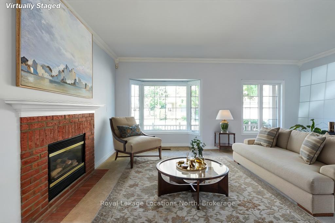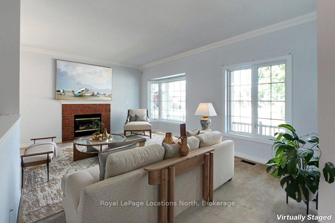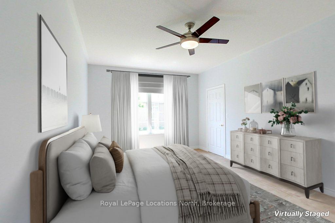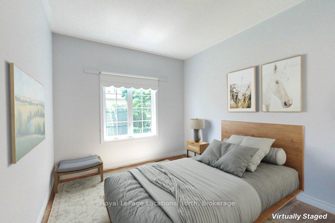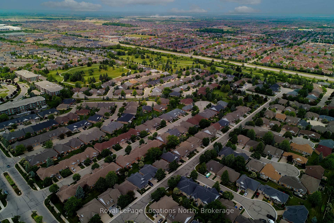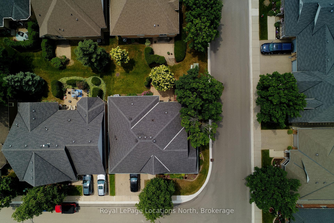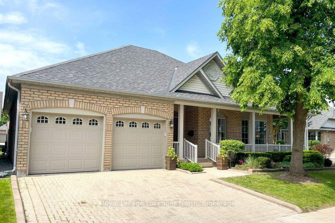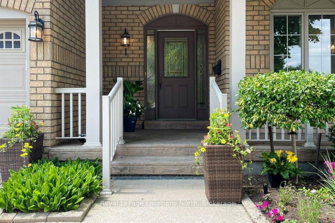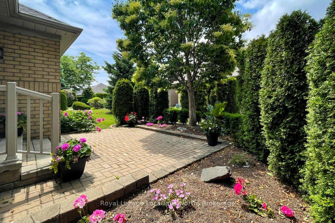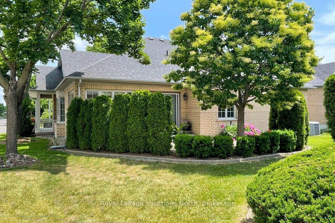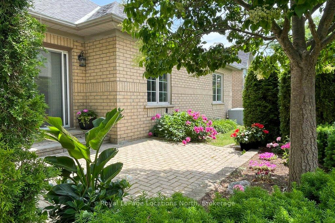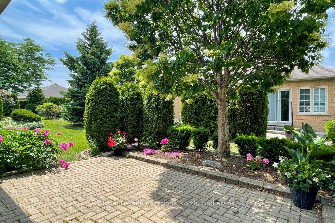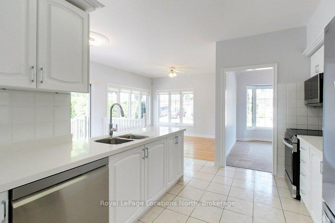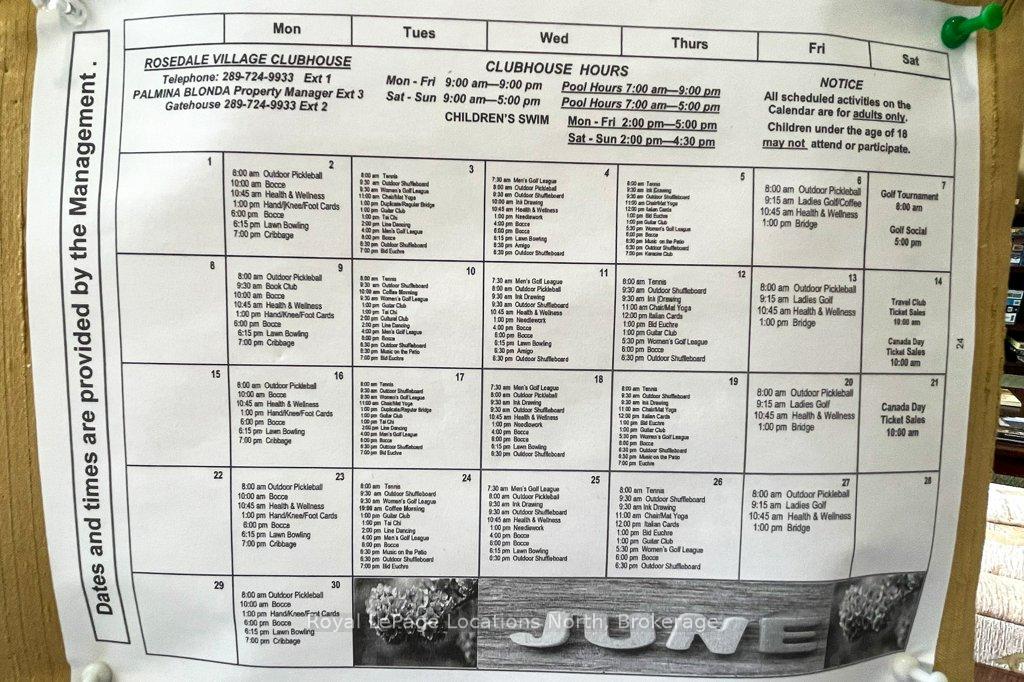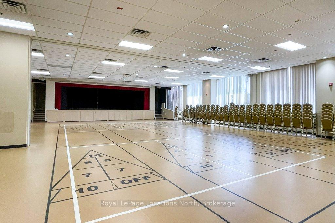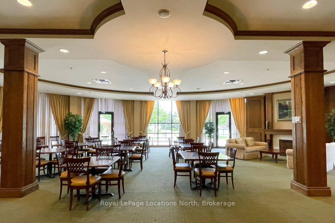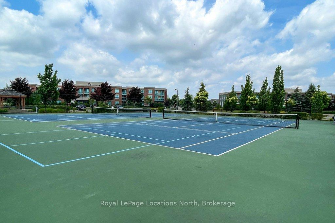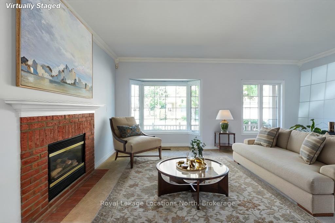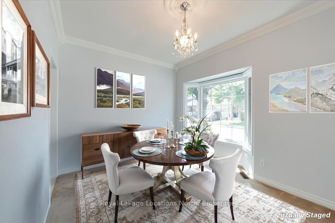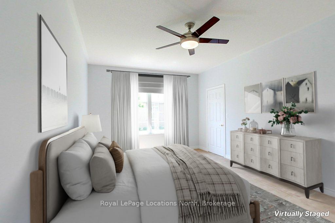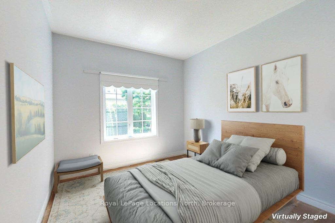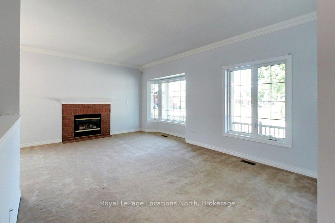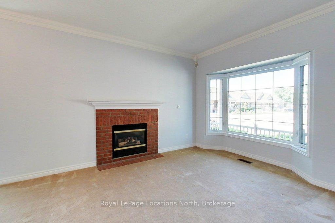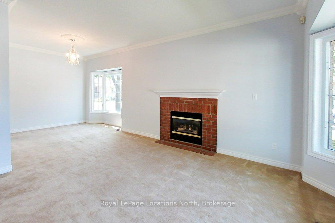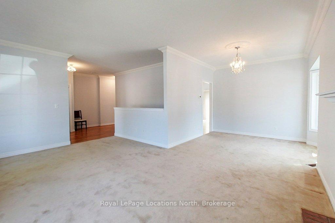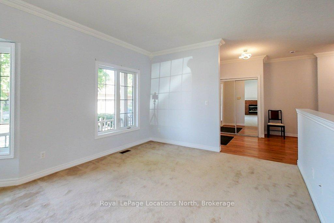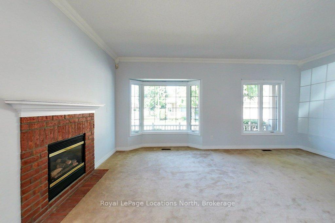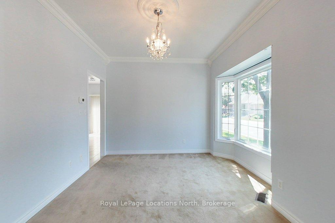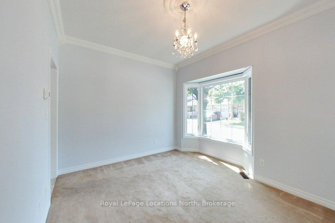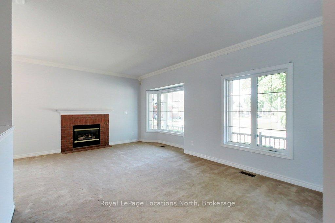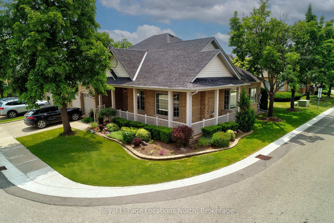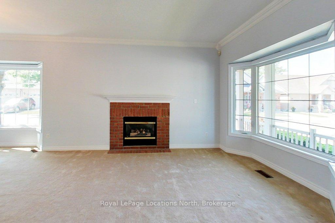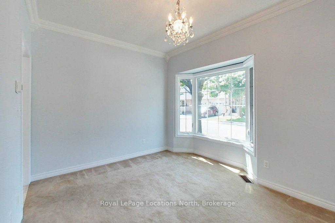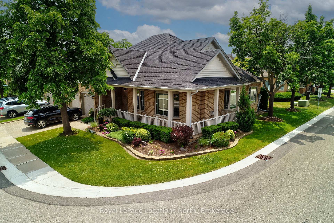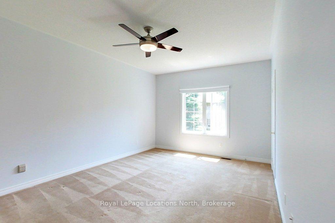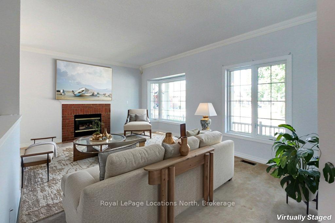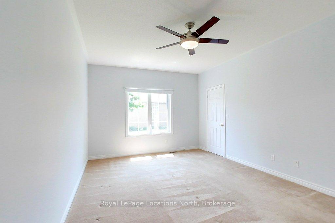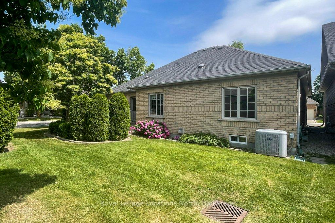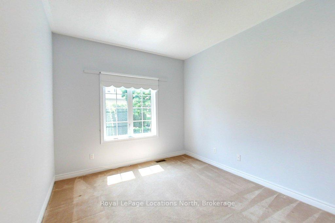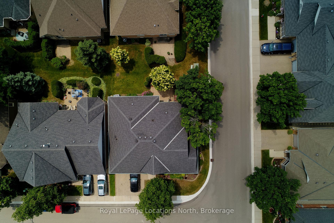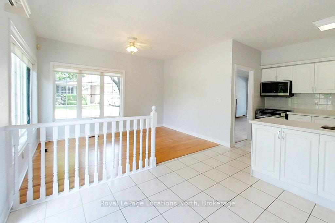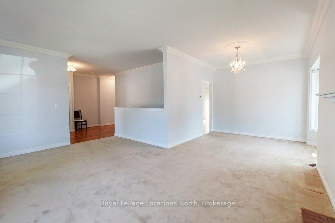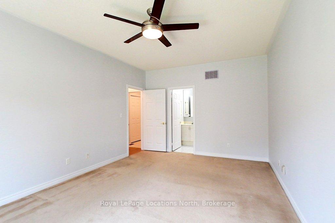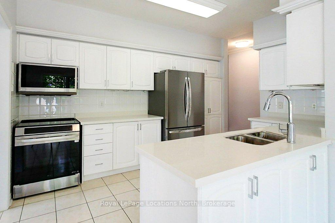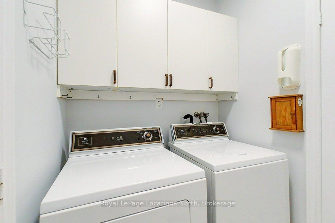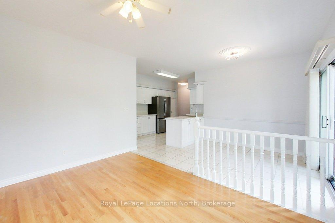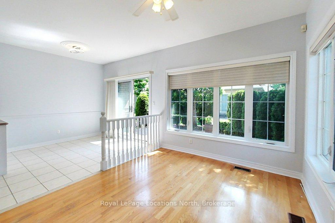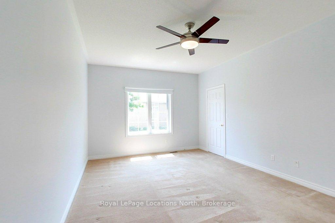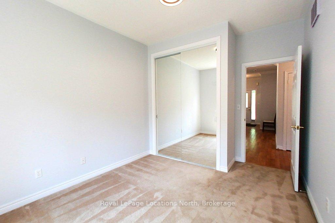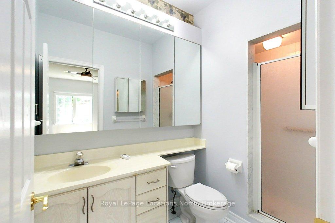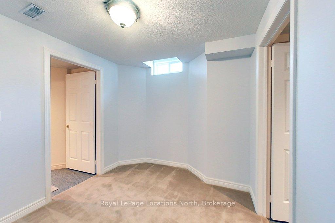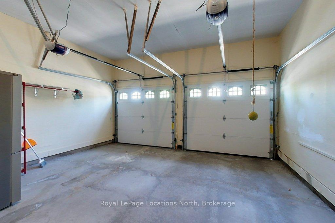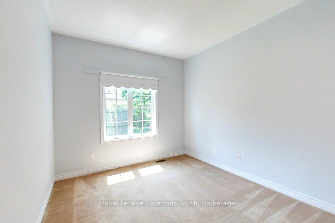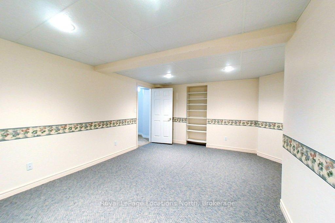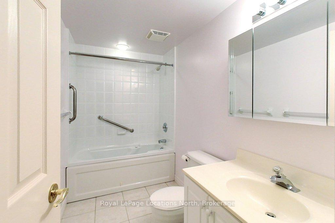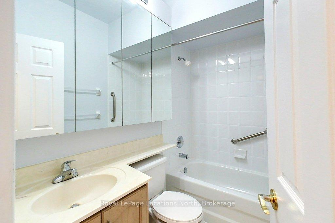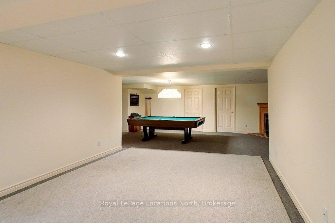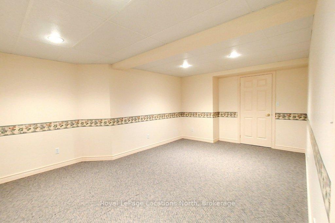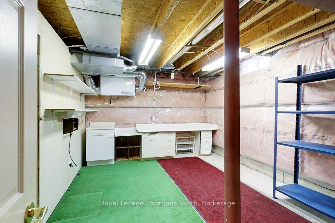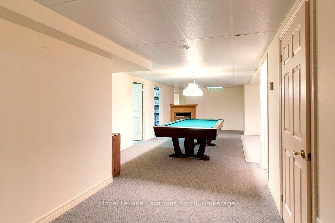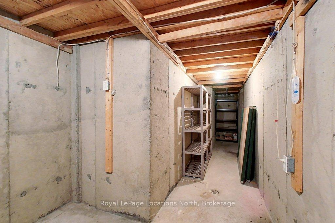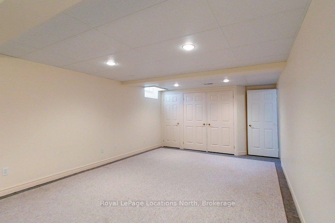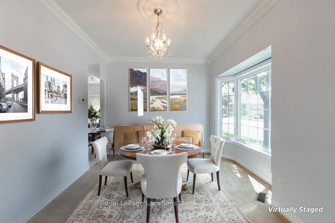$975,000
Available - For Sale
Listing ID: W12238155
1 Wellford Gate , Brampton, L6R 1W5, Peel
| Bright and spacious bungalow located in the exclusive gated community of Via Rosedale. This beautifully updated 2-bedroom, 3-bathroom home offers a welcoming wraparound porch, a generous open-concept layout, and a seamless blend of style and comfort. The main floor features an airy and functional layout, with well-proportioned rooms and natural light throughout. The finished lower level offers excellent versatilityideal for guests, extended family, or creating a dedicated space for hobbies, fitness, or work-from-home flexibility.Designed with ease of living in mind, the interior has been thoughtfully updated with new lighting throughout, freshly painted, a new furnace, a new kitchen.Residents of Via Rosedale enjoy a well-established, secure community with a wide range of amenities: a private golf course, community clubhouse, pool, indoor and outdoor pickleball, outdoor tennis courts, shuffleboard, and meeting rooms that host a variety of engaging social activities.Enjoy proximity to Cineplex, Home Depot, Canadian Tire, Metro and a variety of shops and restaurants, as well effortless access to 410, Pearson Airport and the GTA. |
| Price | $975,000 |
| Taxes: | $5977.00 |
| Assessment Year: | 2024 |
| Occupancy: | Vacant |
| Address: | 1 Wellford Gate , Brampton, L6R 1W5, Peel |
| Postal Code: | L6R 1W5 |
| Province/State: | Peel |
| Directions/Cross Streets: | Sandalwood Parkway E & Great Lakes Drive |
| Level/Floor | Room | Length(ft) | Width(ft) | Descriptions | |
| Room 1 | Main | Bathroom | 5.25 | 9.25 | 3 Pc Ensuite |
| Room 2 | Main | Bathroom | 7.51 | 4.92 | 4 Pc Bath |
| Room 3 | Main | Bedroom | 13.32 | 9.87 | |
| Room 4 | Main | Breakfast | 9.71 | 8.99 | |
| Room 5 | Main | Dining Ro | 12.63 | 9.48 | |
| Room 6 | Main | Foyer | 11.68 | 9.71 | |
| Room 7 | Main | Kitchen | 9.38 | 14.4 | |
| Room 8 | Main | Laundry | 5.22 | 6.36 | |
| Room 9 | Main | Living Ro | 23.32 | 20.34 | |
| Room 10 | Main | Primary B | 18.17 | 11.97 | |
| Room 11 | Lower | Bathroom | 4.99 | 9.94 | 4 Pc Bath |
| Room 12 | Lower | Cold Room | 8.27 | 28.21 | |
| Room 13 | Lower | Recreatio | 33.98 | 28.9 | |
| Room 14 | Lower | Utility R | 11.12 | 15.15 | |
| Room 15 | Main | Exercise | 12.92 | 19.71 |
| Washroom Type | No. of Pieces | Level |
| Washroom Type 1 | 3 | Main |
| Washroom Type 2 | 4 | Main |
| Washroom Type 3 | 4 | Basement |
| Washroom Type 4 | 0 | |
| Washroom Type 5 | 0 |
| Total Area: | 0.00 |
| Sprinklers: | Secu |
| Washrooms: | 3 |
| Heat Type: | Forced Air |
| Central Air Conditioning: | Central Air |
$
%
Years
This calculator is for demonstration purposes only. Always consult a professional
financial advisor before making personal financial decisions.
| Although the information displayed is believed to be accurate, no warranties or representations are made of any kind. |
| Royal LePage Locations North |
|
|

FARHANG RAFII
Sales Representative
Dir:
647-606-4145
Bus:
416-364-4776
Fax:
416-364-5556
| Virtual Tour | Book Showing | Email a Friend |
Jump To:
At a Glance:
| Type: | Com - Detached Condo |
| Area: | Peel |
| Municipality: | Brampton |
| Neighbourhood: | Sandringham-Wellington |
| Style: | Bungalow |
| Tax: | $5,977 |
| Maintenance Fee: | $664.91 |
| Beds: | 2 |
| Baths: | 3 |
| Fireplace: | Y |
Locatin Map:
Payment Calculator:

