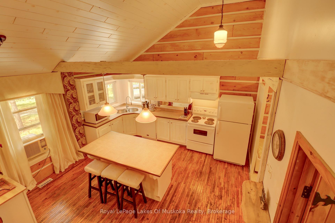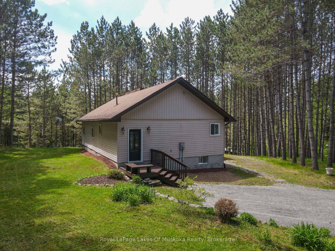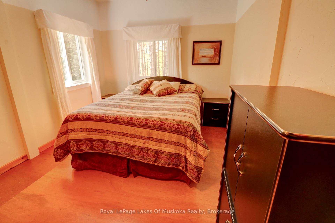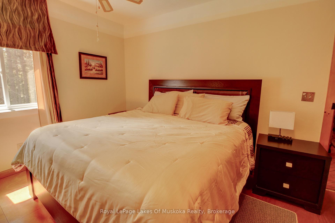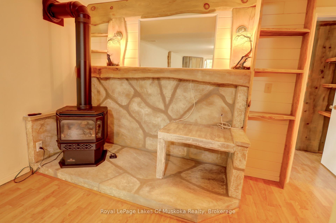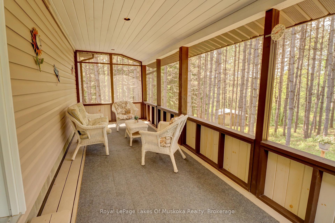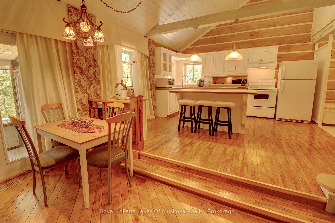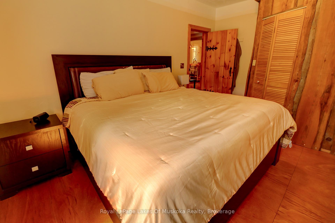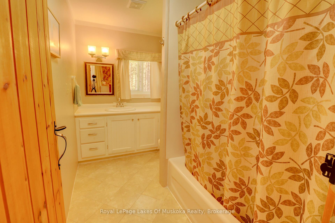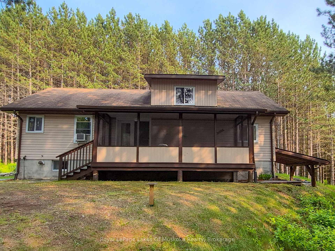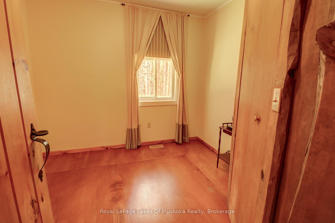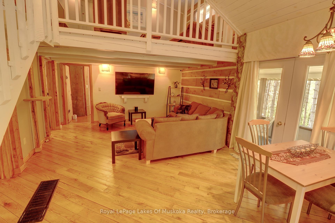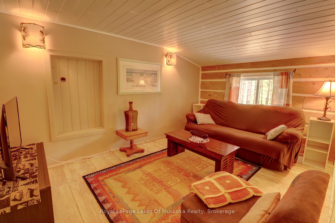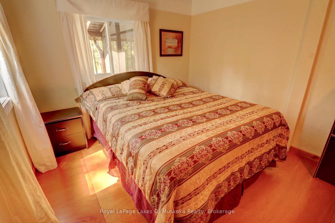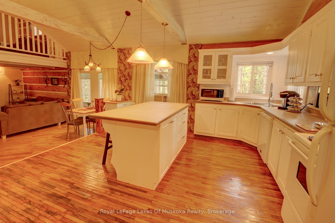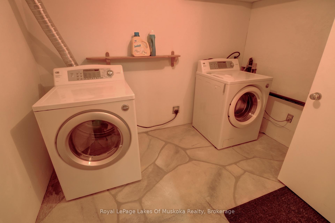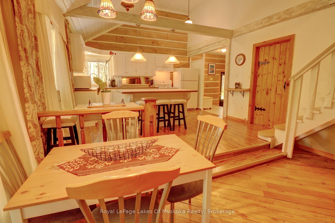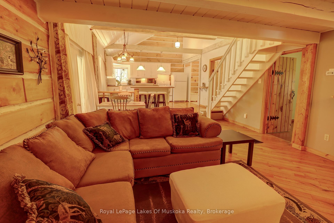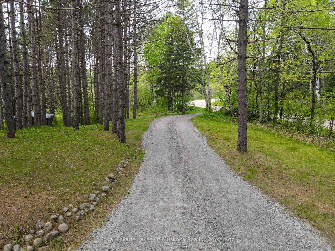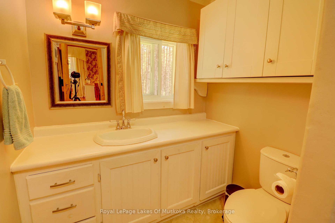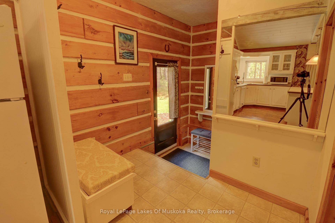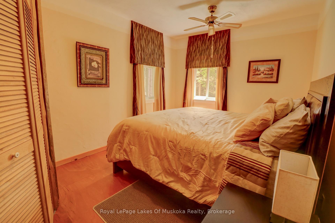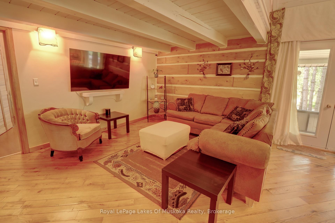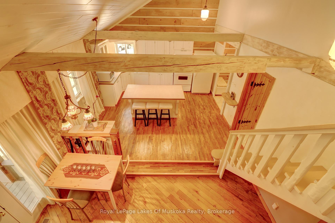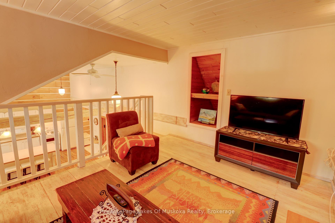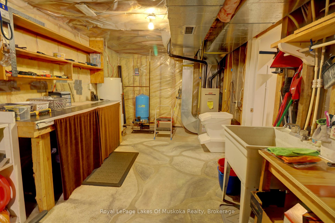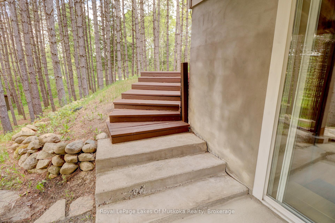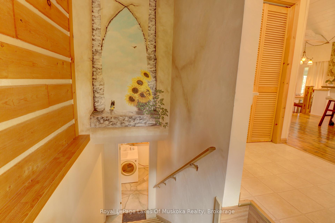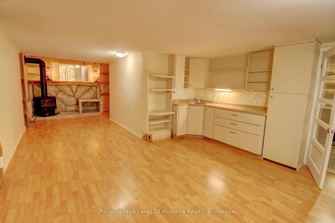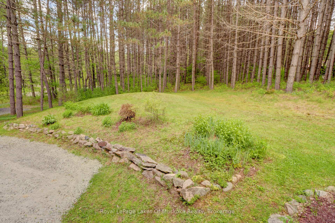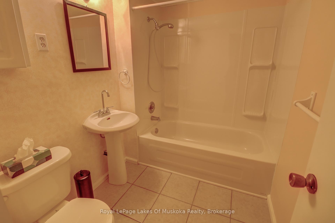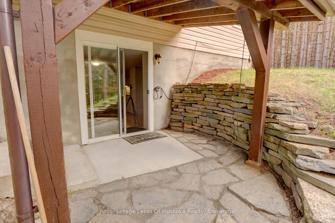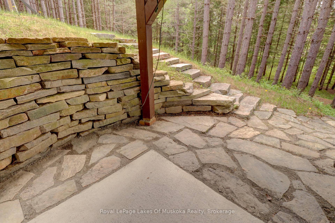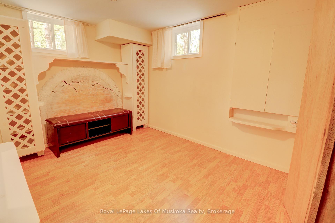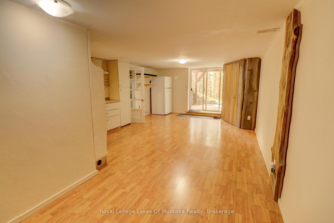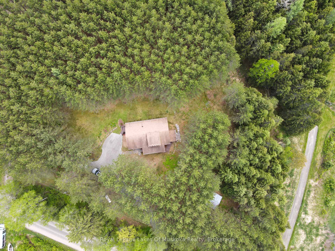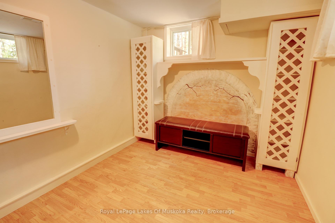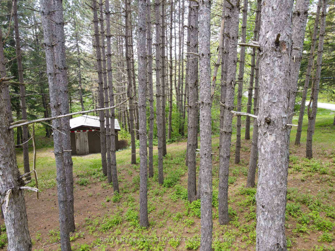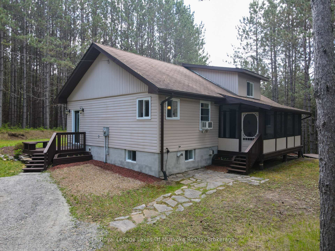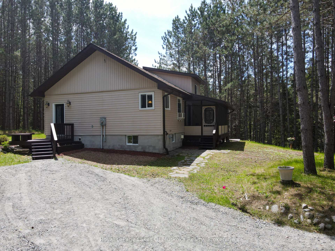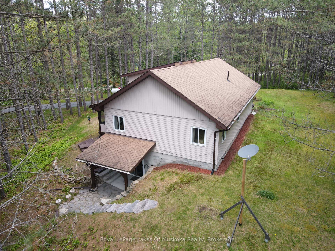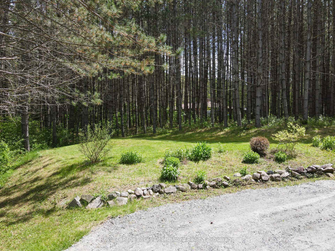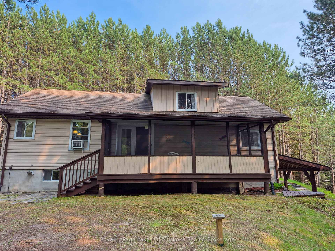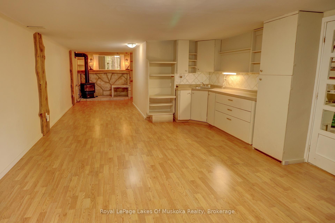$594,900
Available - For Sale
Listing ID: X12188122
226 Owl Lake Road , Armour, P0A 1L0, Parry Sound
| Welcome to this meticulously maintained 4-bedroom, 2-bath home, tucked away on a private and peaceful property. This spacious retreat features a cozy loft and a fully finished walkout basement with an in-law suiteperfect for extended family or guests. Inside, youll find a charming faux log interior that blends rustic warmth with modern comfort. Enjoy the outdoors from the large, screened-in porch, ideal for relaxing or entertaining. Located just minutes from a public golf course, boat launches, and a beautiful beach, this home offers the perfect balance of privacy and convenience to recreation. A true gem with space, style, and location! |
| Price | $594,900 |
| Taxes: | $2134.00 |
| Assessment Year: | 2025 |
| Occupancy: | Owner |
| Address: | 226 Owl Lake Road , Armour, P0A 1L0, Parry Sound |
| Acreage: | 2-4.99 |
| Directions/Cross Streets: | Three Mile Lake Road |
| Rooms: | 9 |
| Rooms +: | 6 |
| Bedrooms: | 3 |
| Bedrooms +: | 1 |
| Family Room: | T |
| Basement: | Finished wit |
| Level/Floor | Room | Length(ft) | Width(ft) | Descriptions | |
| Room 1 | Main | Kitchen | 14.24 | 13.64 | |
| Room 2 | Main | Living Ro | 18.14 | 14.4 | |
| Room 3 | Main | Primary B | 15.38 | 9.97 | |
| Room 4 | Main | Bedroom 2 | 14.4 | 7.64 | |
| Room 5 | Main | Bedroom 3 | 9.97 | 9.97 | |
| Room 6 | Upper | Loft | 14.4 | 10.14 | |
| Room 7 | Main | Other | 21.39 | 7.64 | |
| Room 8 | Main | Foyer | 10.14 | 9.97 | |
| Room 9 | Basement | Laundry | 9.28 | 6.66 | |
| Room 10 | Basement | Bedroom 4 | 13.64 | 8.99 | |
| Room 11 | Basement | Kitchen | 32.73 | 13.64 | |
| Room 12 | Basement | Utility R | 20.99 | 9.32 | |
| Room 13 | Basement | Other | 9.22 | 4.56 |
| Washroom Type | No. of Pieces | Level |
| Washroom Type 1 | 4 | Main |
| Washroom Type 2 | 4 | Basement |
| Washroom Type 3 | 0 | |
| Washroom Type 4 | 0 | |
| Washroom Type 5 | 0 |
| Total Area: | 0.00 |
| Approximatly Age: | 16-30 |
| Property Type: | Detached |
| Style: | Bungaloft |
| Exterior: | Vinyl Siding |
| Garage Type: | None |
| (Parking/)Drive: | Private |
| Drive Parking Spaces: | 20 |
| Park #1 | |
| Parking Type: | Private |
| Park #2 | |
| Parking Type: | Private |
| Pool: | None |
| Other Structures: | Shed |
| Approximatly Age: | 16-30 |
| Approximatly Square Footage: | 2000-2500 |
| Property Features: | Rolling, Wooded/Treed |
| CAC Included: | N |
| Water Included: | N |
| Cabel TV Included: | N |
| Common Elements Included: | N |
| Heat Included: | N |
| Parking Included: | N |
| Condo Tax Included: | N |
| Building Insurance Included: | N |
| Fireplace/Stove: | Y |
| Heat Type: | Forced Air |
| Central Air Conditioning: | Window Unit |
| Central Vac: | N |
| Laundry Level: | Syste |
| Ensuite Laundry: | F |
| Sewers: | Septic |
| Water: | Drilled W |
| Water Supply Types: | Drilled Well |
| Utilities-Cable: | N |
| Utilities-Hydro: | Y |
$
%
Years
This calculator is for demonstration purposes only. Always consult a professional
financial advisor before making personal financial decisions.
| Although the information displayed is believed to be accurate, no warranties or representations are made of any kind. |
| Royal LePage Lakes Of Muskoka Realty |
|
|

FARHANG RAFII
Sales Representative
Dir:
647-606-4145
Bus:
416-364-4776
Fax:
416-364-5556
| Book Showing | Email a Friend |
Jump To:
At a Glance:
| Type: | Freehold - Detached |
| Area: | Parry Sound |
| Municipality: | Armour |
| Neighbourhood: | Katrine |
| Style: | Bungaloft |
| Approximate Age: | 16-30 |
| Tax: | $2,134 |
| Beds: | 3+1 |
| Baths: | 2 |
| Fireplace: | Y |
| Pool: | None |
Locatin Map:
Payment Calculator:

