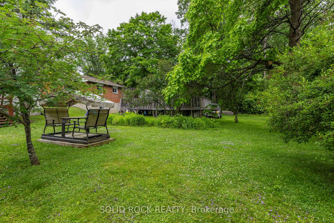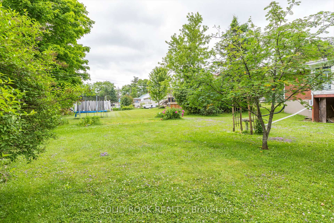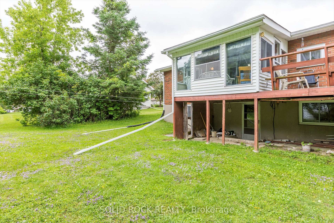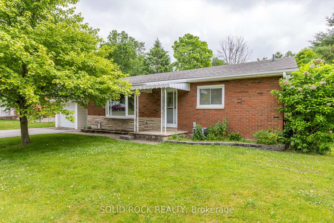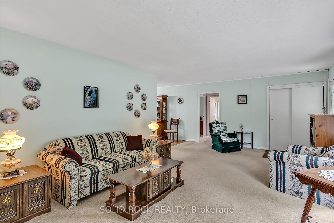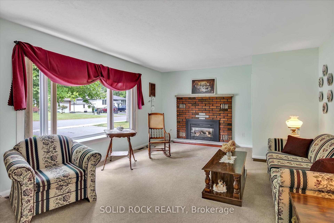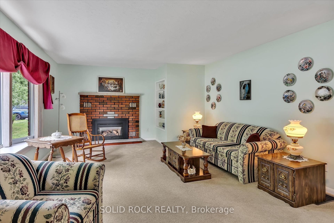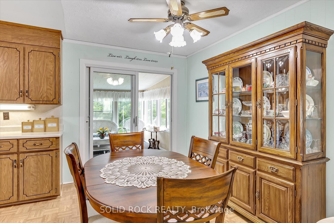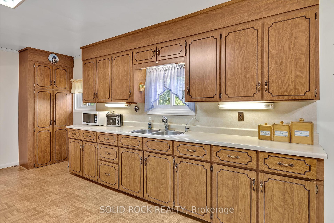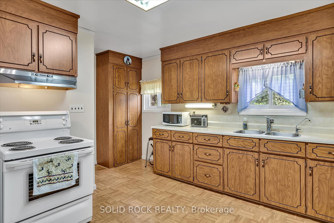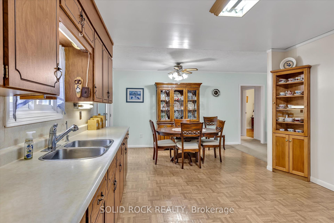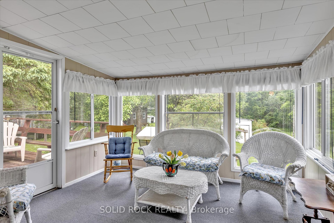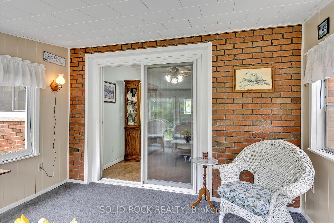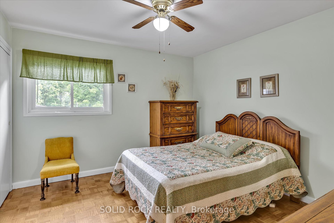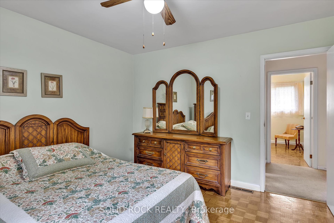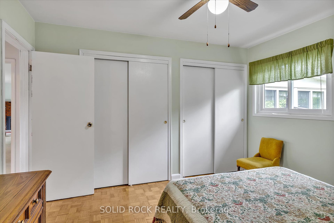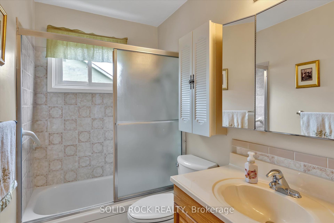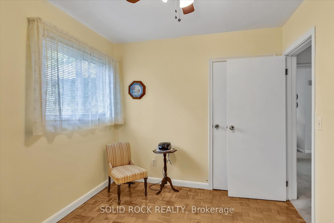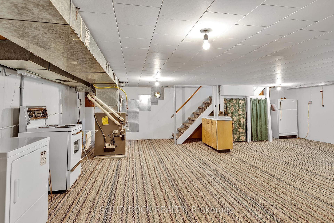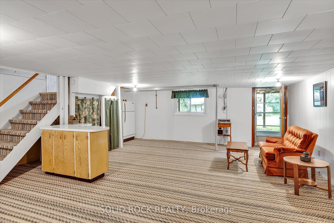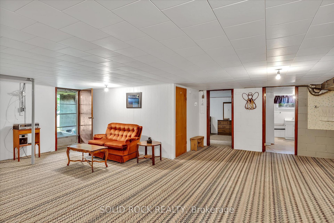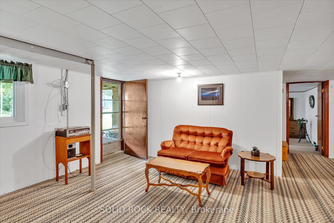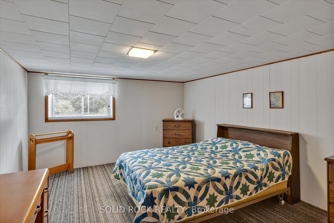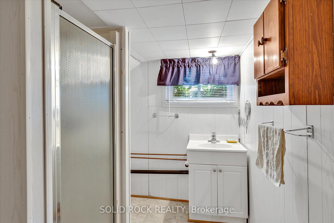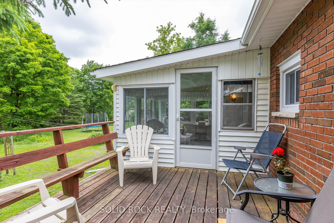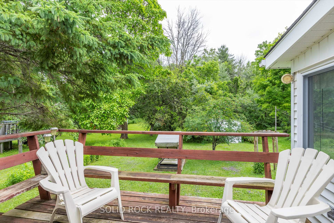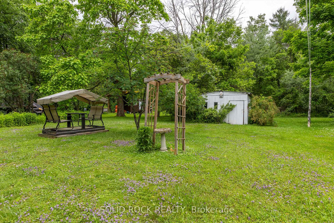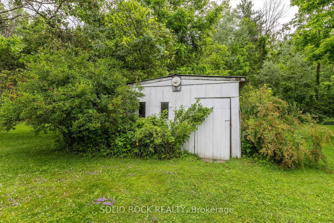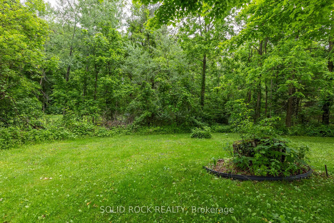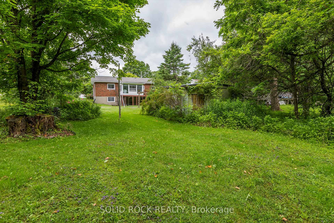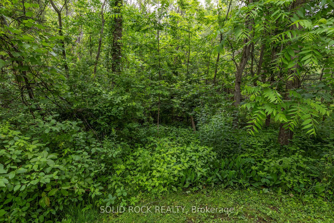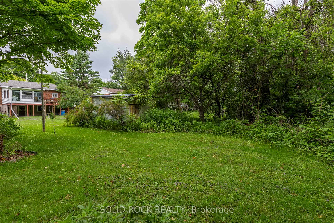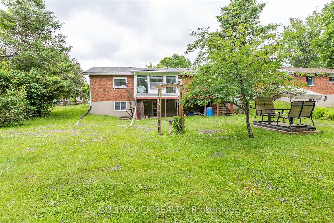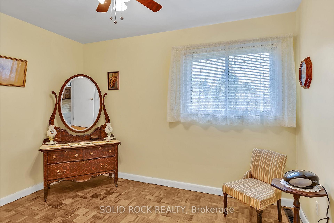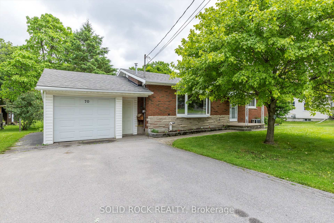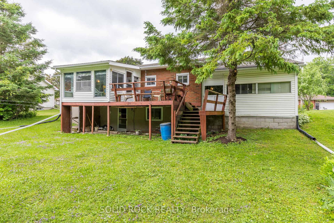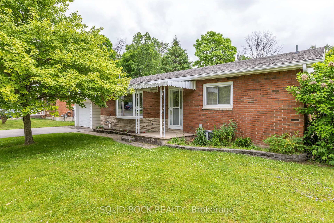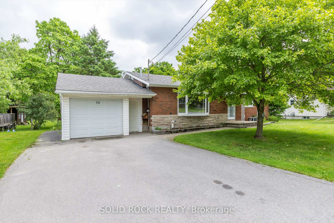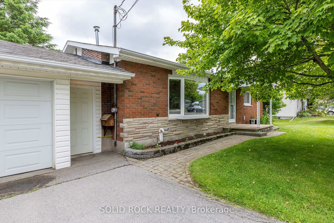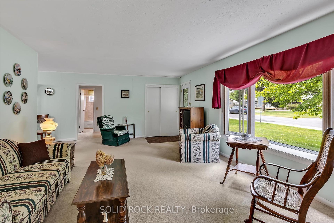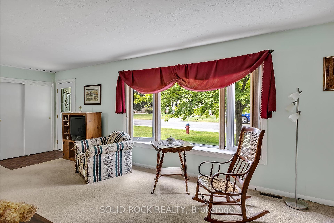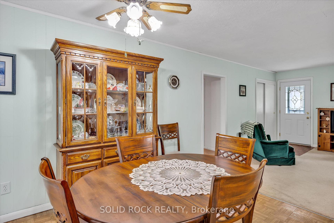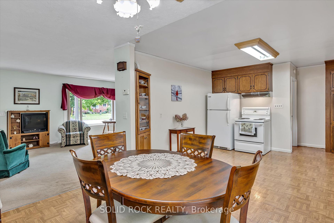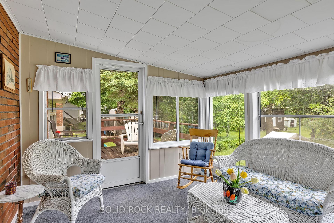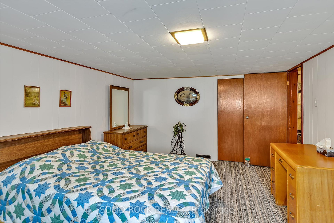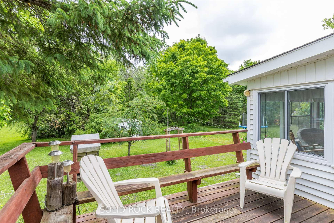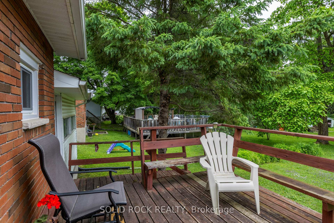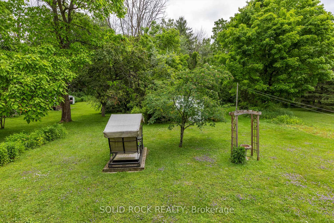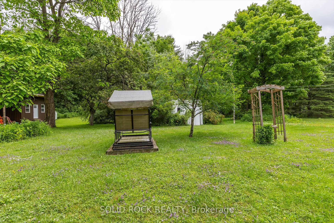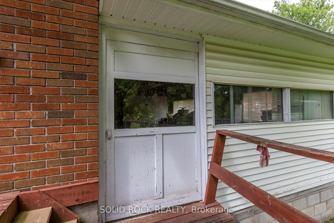$439,000
Available - For Sale
Listing ID: X12237972
70 Bursthall Stre , Marmora and Lake, K0K 2M0, Hastings
| Amazing location right in the village of Marmora and Lake backing onto nature/greenspace ....no neighbors behind you! This lovely, well maintained brick Bungalow with an attached garage/remote has direct access to the kitchen and is large enough to park a vehicle and still have room for a workshop or extra storage. The living room boasts a brick surround gas fireplace. Cozy up in the winter while looking out your Bay window. The bright 3 season sunroom off the dining room has access to the deck and backyard. There is a walkout from the basement to the backyard and could have inlaw/apartment potential and also has extra storage and a cold room. Large lot with perennial and vegetable gardens and plenty of space for enjoying the outdoors. The property has a shed in the back (gardening, tool or storage shed?). Paved double driveway with room to park 4 vehicles. Close to schools, the library and the downtown area for shopping. Marmora and Lake is home to the beautiful Crowe River and Crowe Lake. There is a public beach for swimming, public boat launch and a beautiful park all along the river and more. This home has been lovingly maintained by the current owner. Don't miss this great opportunity to make this home yours. |
| Price | $439,000 |
| Taxes: | $2528.00 |
| Occupancy: | Owner |
| Address: | 70 Bursthall Stre , Marmora and Lake, K0K 2M0, Hastings |
| Directions/Cross Streets: | Bursthall and Matthew Street (Highway 7) i |
| Rooms: | 7 |
| Rooms +: | 4 |
| Bedrooms: | 2 |
| Bedrooms +: | 1 |
| Family Room: | T |
| Basement: | Finished wit |
| Level/Floor | Room | Length(ft) | Width(ft) | Descriptions | |
| Room 1 | Main | Bedroom | 11.84 | 11.45 | Closet, B/I Closet, Parquet |
| Room 2 | Main | Bedroom 2 | 8.72 | 11.38 | Closet, Parquet |
| Room 3 | Main | Living Ro | 13.94 | 24.5 | Gas Fireplace, Broadloom, Bay Window |
| Room 4 | Main | Sunroom | 10.23 | 11.45 | Overlooks Backyard, Walk-Out, Broadloom |
| Room 5 | Main | Dining Ro | 12.43 | 8.13 | |
| Room 6 | Main | Kitchen | 12.23 | 16.37 | Access To Garage |
| Room 7 | Main | Bathroom | 4.95 | 7.87 | 4 Pc Bath |
| Room 8 | Basement | Bathroom | 6.66 | 11.55 | 3 Pc Bath |
| Room 9 | Basement | Bedroom 3 | 15.58 | 11.45 | Closet, Broadloom |
| Room 10 | Basement | Utility R | 26.4 | 26.34 | Broadloom, Walk-Out |
| Room 11 | Basement | Other | 11.18 | 6.33 |
| Washroom Type | No. of Pieces | Level |
| Washroom Type 1 | 4 | Ground |
| Washroom Type 2 | 3 | Basement |
| Washroom Type 3 | 0 | |
| Washroom Type 4 | 0 | |
| Washroom Type 5 | 0 |
| Total Area: | 0.00 |
| Approximatly Age: | 51-99 |
| Property Type: | Detached |
| Style: | Bungalow |
| Exterior: | Brick |
| Garage Type: | Attached |
| Drive Parking Spaces: | 4 |
| Pool: | None |
| Other Structures: | Shed |
| Approximatly Age: | 51-99 |
| Approximatly Square Footage: | 700-1100 |
| Property Features: | Beach, Level |
| CAC Included: | N |
| Water Included: | N |
| Cabel TV Included: | N |
| Common Elements Included: | N |
| Heat Included: | N |
| Parking Included: | N |
| Condo Tax Included: | N |
| Building Insurance Included: | N |
| Fireplace/Stove: | Y |
| Heat Type: | Forced Air |
| Central Air Conditioning: | Central Air |
| Central Vac: | N |
| Laundry Level: | Syste |
| Ensuite Laundry: | F |
| Elevator Lift: | False |
| Sewers: | Sewer |
| Water: | Chlorinat |
| Water Supply Types: | Chlorination |
| Utilities-Cable: | A |
| Utilities-Hydro: | Y |
$
%
Years
This calculator is for demonstration purposes only. Always consult a professional
financial advisor before making personal financial decisions.
| Although the information displayed is believed to be accurate, no warranties or representations are made of any kind. |
| SOLID ROCK REALTY |
|
|

FARHANG RAFII
Sales Representative
Dir:
647-606-4145
Bus:
416-364-4776
Fax:
416-364-5556
| Virtual Tour | Book Showing | Email a Friend |
Jump To:
At a Glance:
| Type: | Freehold - Detached |
| Area: | Hastings |
| Municipality: | Marmora and Lake |
| Neighbourhood: | Marmora Ward |
| Style: | Bungalow |
| Approximate Age: | 51-99 |
| Tax: | $2,528 |
| Beds: | 2+1 |
| Baths: | 2 |
| Fireplace: | Y |
| Pool: | None |
Locatin Map:
Payment Calculator:


