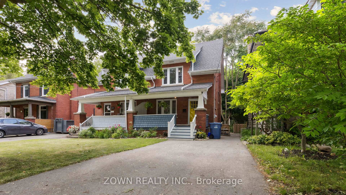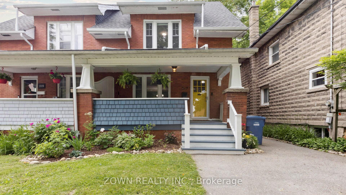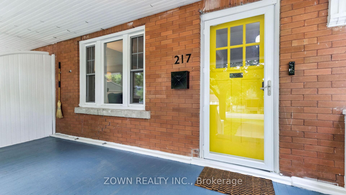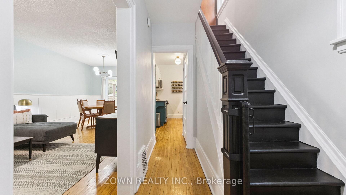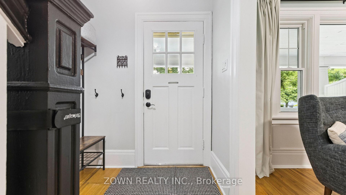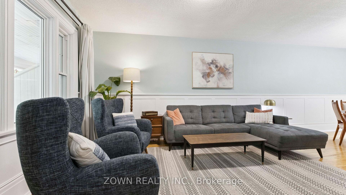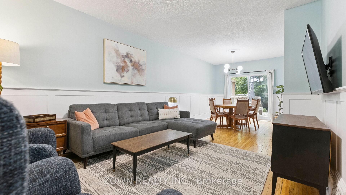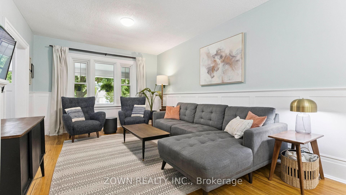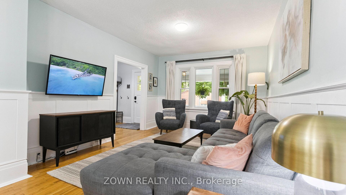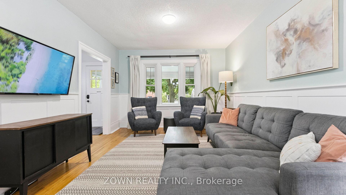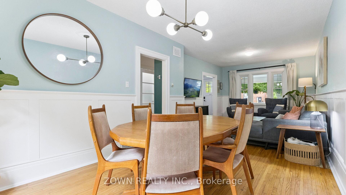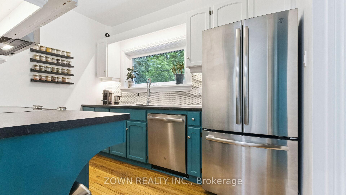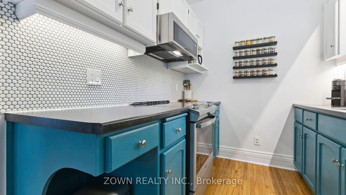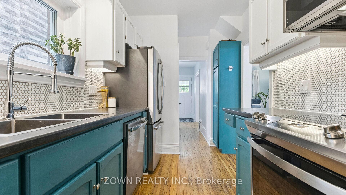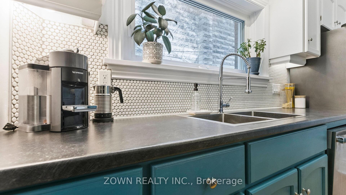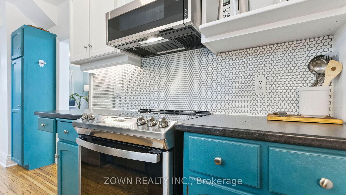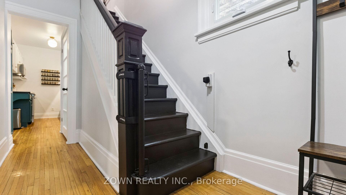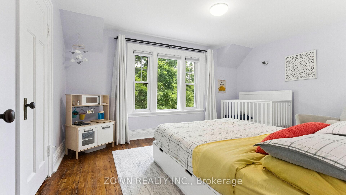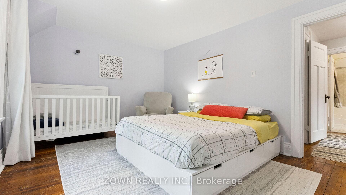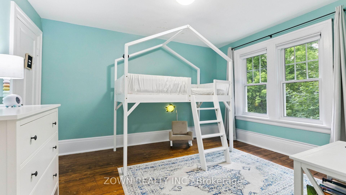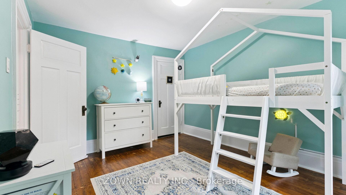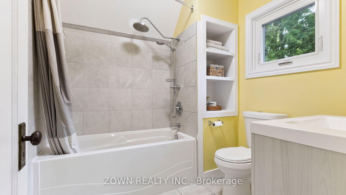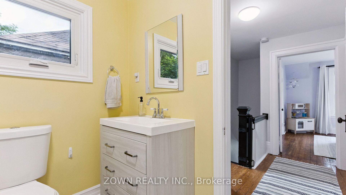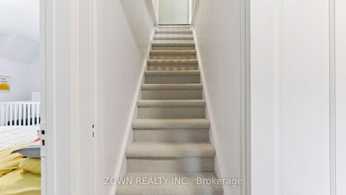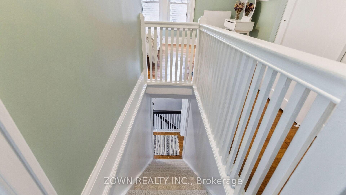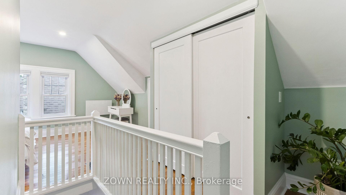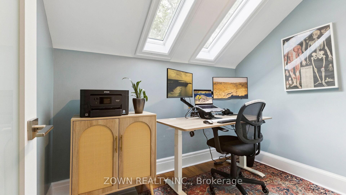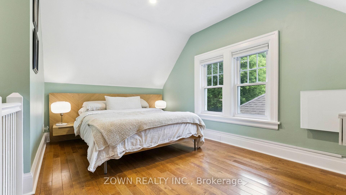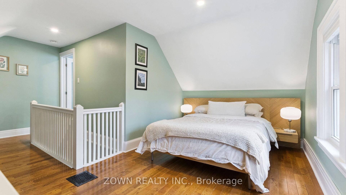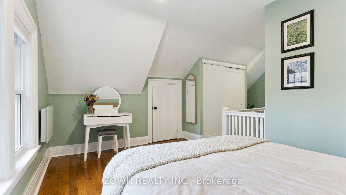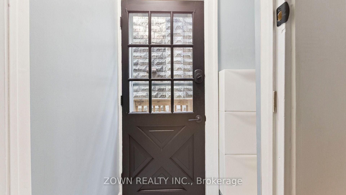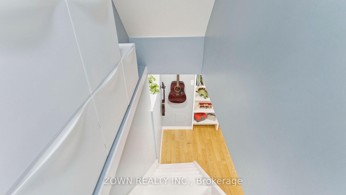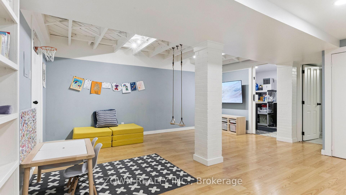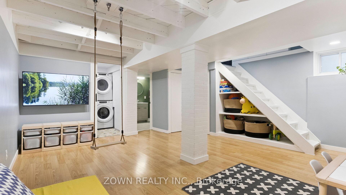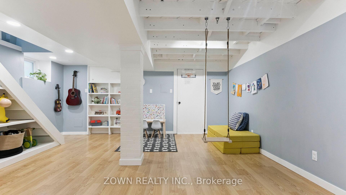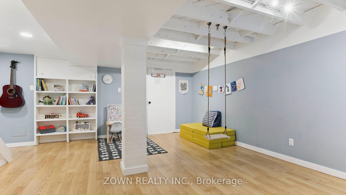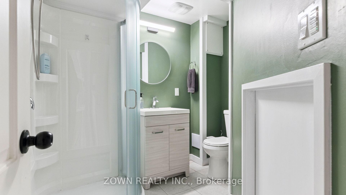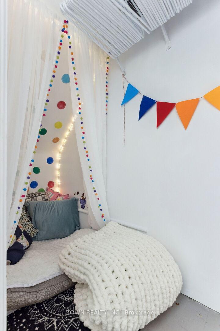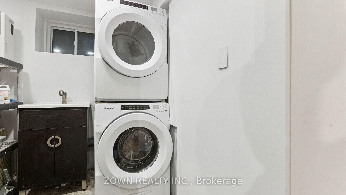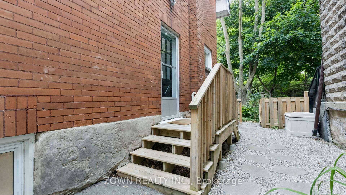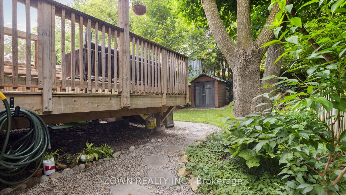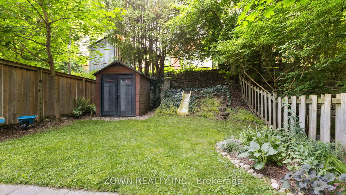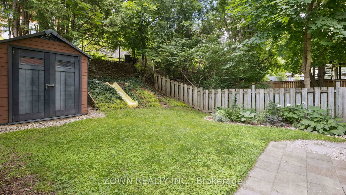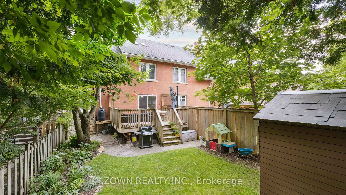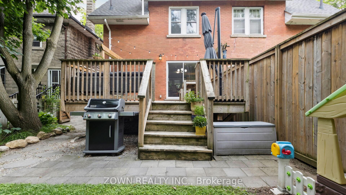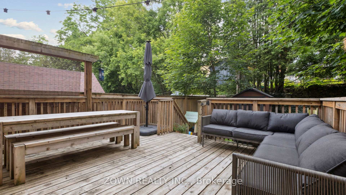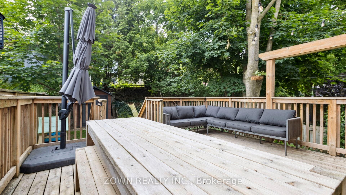$699,900
Available - For Sale
Listing ID: X12232996
217 Waterloo Aven , Guelph, N1H 3J4, Wellington
| Welcome to 217 Waterloo Ave, a beautifully updated century home in Guelphs highly desirable Junction neighbourhood! Blending timeless character with thoughtful modern upgrades, this charming residence features a fully renovated kitchen and two stylish bathrooms (2020), new furnace and AC (2020), new windows (2021), a completely finished basement (2021), and a transformed attic space (2024). Offering a versatile layout, the home includes a dedicated office and a spacious playroomperfect for todays family lifestyle. Step outside to a fully fenced backyard oasis complete with a large deck, landscaped gardens, and a built-in slide on the hillideal for entertaining or relaxing with the kids. The welcoming front porch was refreshed in 2024 to enhance curb appeal. Enjoy an unbeatable location just a 10-minute walk to vibrant downtown Guelph, 5 minutes to Benjamins Bodega, and steps to the scenic river trail leading to Royal City Park and local ice cream spots. Surrounded by family-friendly parks like Sunny Acres and Howitt, with Fixed Gear Brewing around the corner, this home offers the perfect mix of convenience, community, and character. Dont miss your opportunity to live in one of Guelphs most sought-after neighbourhoods! |
| Price | $699,900 |
| Taxes: | $3940.92 |
| Assessment Year: | 2024 |
| Occupancy: | Owner |
| Address: | 217 Waterloo Aven , Guelph, N1H 3J4, Wellington |
| Directions/Cross Streets: | Edinburgh Rd S & Waterloo Ave |
| Rooms: | 7 |
| Bedrooms: | 3 |
| Bedrooms +: | 0 |
| Family Room: | T |
| Basement: | Finished, Separate Ent |
| Washroom Type | No. of Pieces | Level |
| Washroom Type 1 | 3 | Second |
| Washroom Type 2 | 3 | Basement |
| Washroom Type 3 | 0 | |
| Washroom Type 4 | 0 | |
| Washroom Type 5 | 0 |
| Total Area: | 0.00 |
| Approximatly Age: | 100+ |
| Property Type: | Semi-Detached |
| Style: | 2 1/2 Storey |
| Exterior: | Brick |
| Garage Type: | None |
| Drive Parking Spaces: | 2 |
| Pool: | None |
| Approximatly Age: | 100+ |
| Approximatly Square Footage: | 1100-1500 |
| CAC Included: | N |
| Water Included: | N |
| Cabel TV Included: | N |
| Common Elements Included: | N |
| Heat Included: | N |
| Parking Included: | N |
| Condo Tax Included: | N |
| Building Insurance Included: | N |
| Fireplace/Stove: | N |
| Heat Type: | Forced Air |
| Central Air Conditioning: | Central Air |
| Central Vac: | N |
| Laundry Level: | Syste |
| Ensuite Laundry: | F |
| Sewers: | Sewer |
$
%
Years
This calculator is for demonstration purposes only. Always consult a professional
financial advisor before making personal financial decisions.
| Although the information displayed is believed to be accurate, no warranties or representations are made of any kind. |
| ZOWN REALTY INC. |
|
|

FARHANG RAFII
Sales Representative
Dir:
647-606-4145
Bus:
416-364-4776
Fax:
416-364-5556
| Virtual Tour | Book Showing | Email a Friend |
Jump To:
At a Glance:
| Type: | Freehold - Semi-Detached |
| Area: | Wellington |
| Municipality: | Guelph |
| Neighbourhood: | Junction/Onward Willow |
| Style: | 2 1/2 Storey |
| Approximate Age: | 100+ |
| Tax: | $3,940.92 |
| Beds: | 3 |
| Baths: | 2 |
| Fireplace: | N |
| Pool: | None |
Locatin Map:
Payment Calculator:

